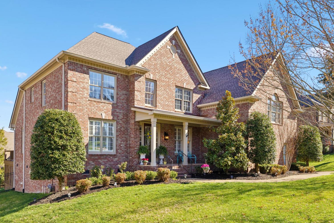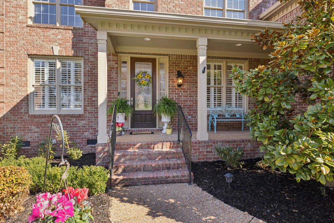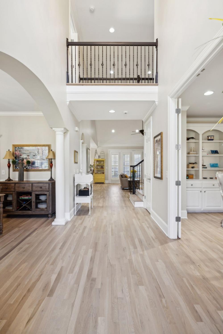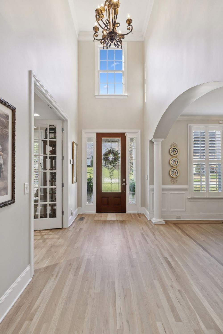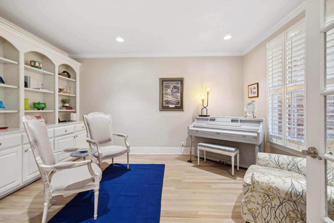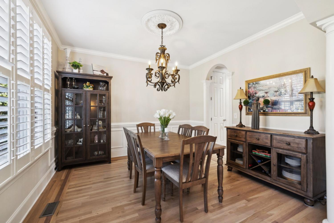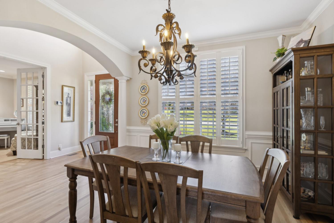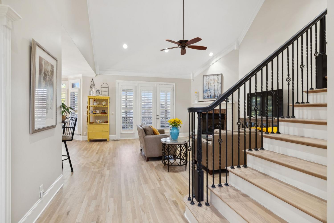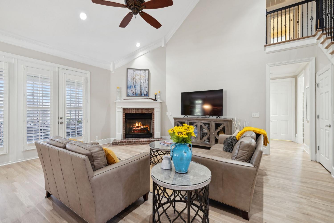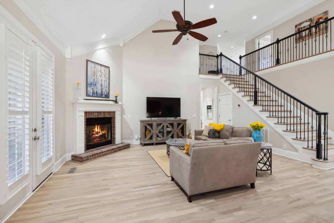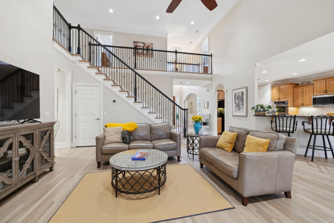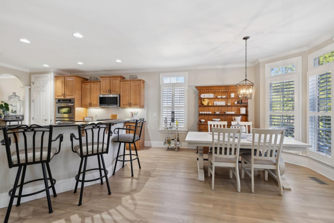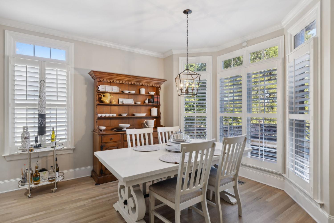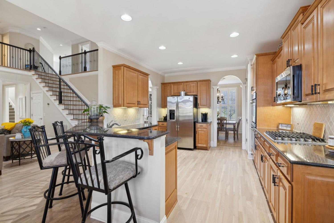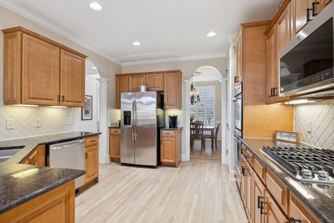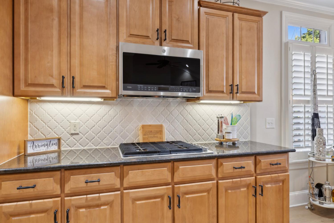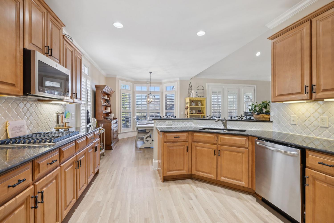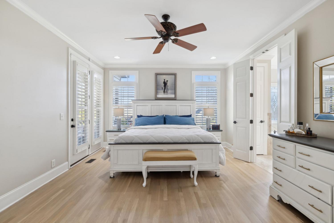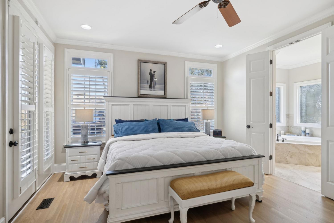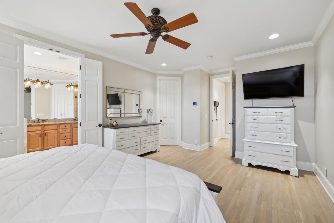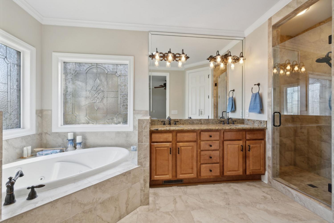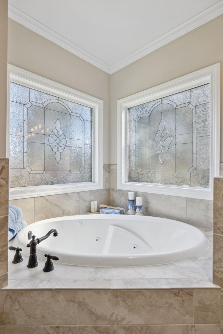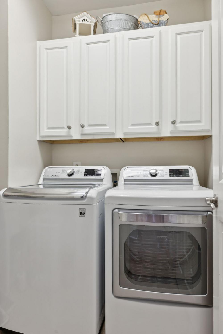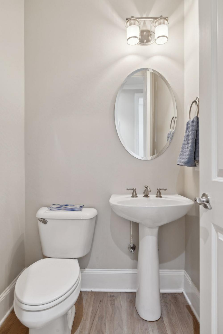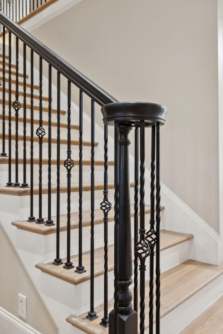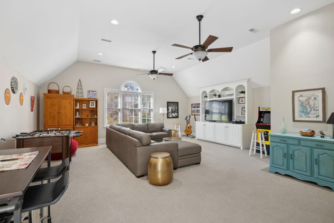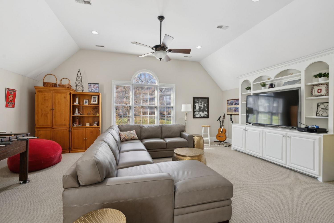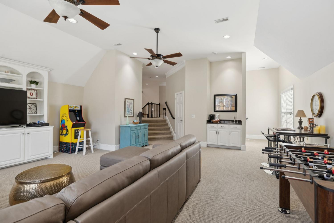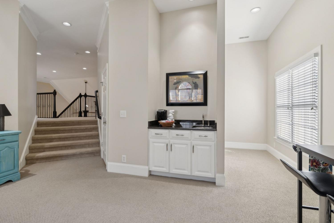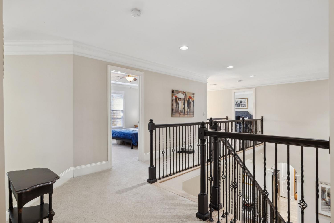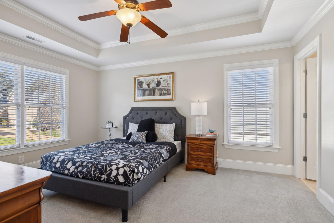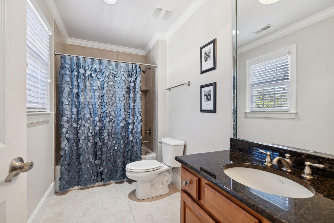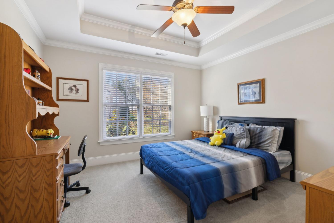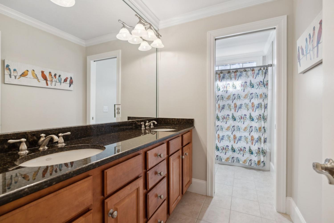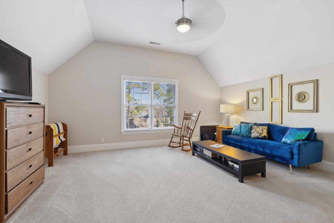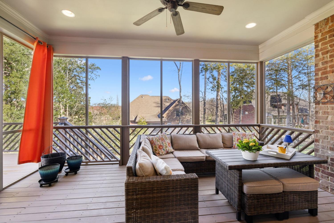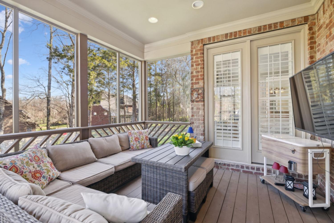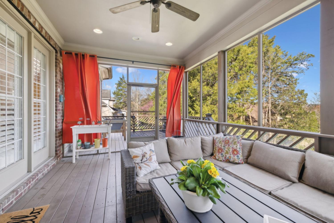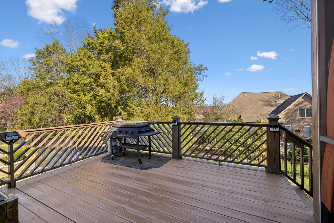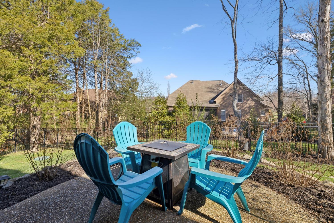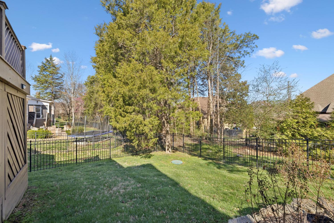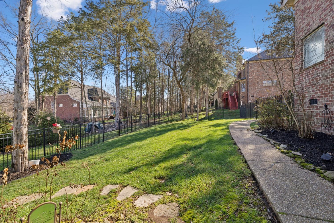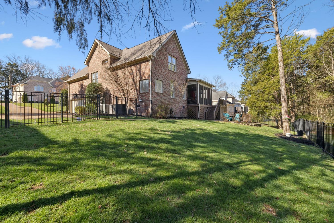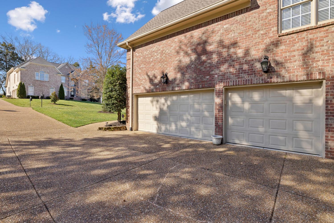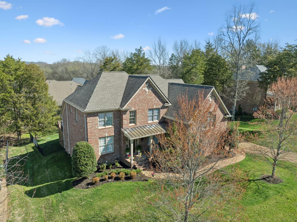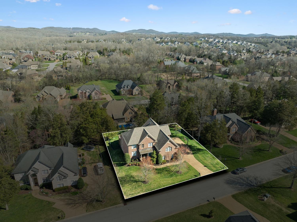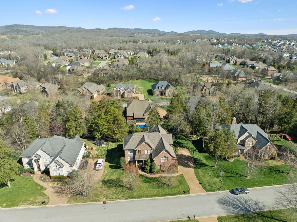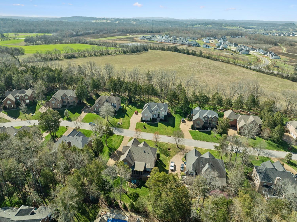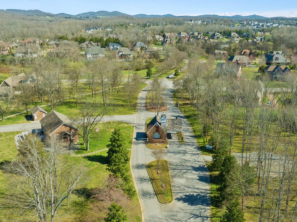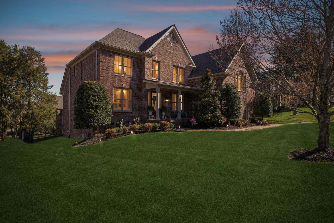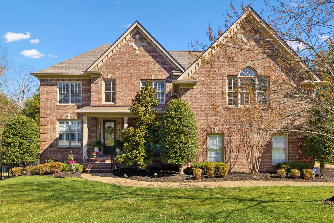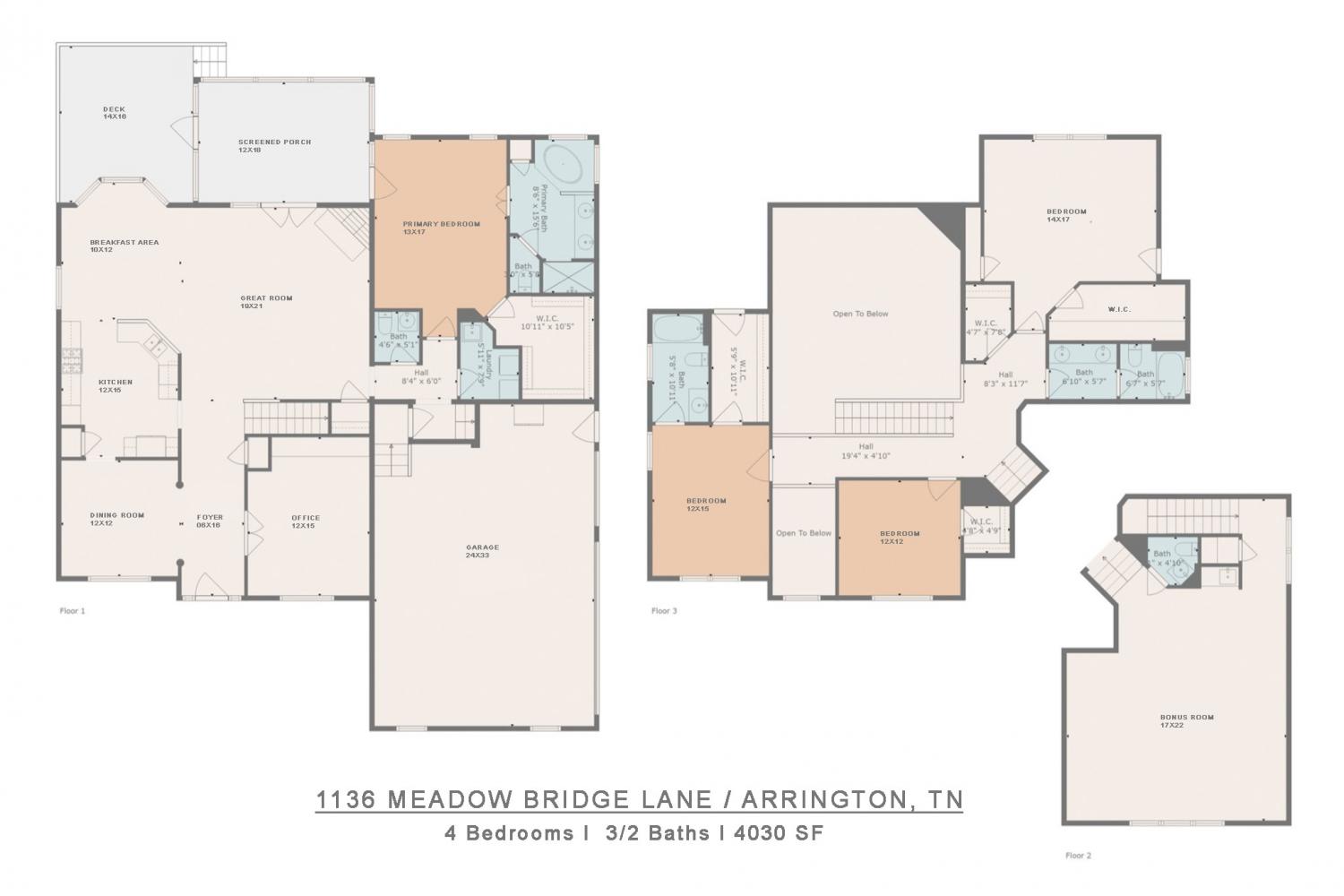 MIDDLE TENNESSEE REAL ESTATE
MIDDLE TENNESSEE REAL ESTATE
1136 Meadow Bridge Ln, Arrington, TN 37014 For Sale
Single Family Residence
- Single Family Residence
- Beds: 4
- Baths: 5
- 4,030 sq ft
Description
Welcome to this timeless Tennessee Valley home, with manicured lawn and inviting curb appeal. Inside you will find comfortable open spaces, making it easy to enjoy everyday activities and crowds when entertaining. Finer details include vaulted ceilings, intricate trim work, custom built-ins, transom windows, refinished hardwoods, plantation shutters, tankless water heater, Nest Thermostat, and wider hallways. Formal and informal dining spaces offer versatility for intimate dinners or festive gatherings. At the heart of the home, the open kitchen overlooks the sunlit breakfast room and vaulted great room with corner fireplace. The chef de jour will enjoy the double ovens, gas cooktop, and spacious bar counter. The stainless refrigerator will convey with the home. After a long day or for no particular reason at all, unwind on the private screened porch, a nice retreat for morning coffee or to catch a game on the weekend. The main-level primary suite shares access to this porch and also features a nicely appointed bathroom and closets with built-in shelving and drawers. Just outside the primary suite is the laundry room with cabinets and a sink. Washer and dryer will convey. Dual staircases lead upstairs where you’ll find 3 generous-sized bedrooms, 2.5 baths, and a large bonus room. Designed for every occasion—big or small--this space includes a custom-built entertainment center and wet bar, making it perfect for movie nights, game days, or a private retreat. Outside, the fenced backyard is complete with a screened porch, under-deck storage, a sun deck, a patio and irrigation. A three-car garage offers steel rack overhead storage and even includes a garage refrigerator. The King's Chapel community is a 700-acre gated community nestled in the rolling hills of Williamson County and is centrally located to Franklin, Cool Springs, Nolensville, and Murfreesboro.
Property Details
Status : Active
Source : RealTracs, Inc.
County : Williamson County, TN
Property Type : Residential
Area : 4,030 sq. ft.
Yard : Back Yard
Year Built : 2006
Exterior Construction : Brick
Floors : Carpet,Wood,Tile
Heat : Central
HOA / Subdivision : Kings Chapel Sec 1
Listing Provided by : Fridrich & Clark Realty
MLS Status : Active
Listing # : RTC2806208
Schools near 1136 Meadow Bridge Ln, Arrington, TN 37014 :
Arrington Elementary School, Fred J Page Middle School, Fred J Page High School
Additional details
Association Fee : $100.00
Association Fee Frequency : Monthly
Assocation Fee 2 : $300.00
Association Fee 2 Frequency : One Time
Heating : Yes
Parking Features : Garage Door Opener,Garage Faces Side,Aggregate,Driveway
Lot Size Area : 0.35 Sq. Ft.
Building Area Total : 4030 Sq. Ft.
Lot Size Acres : 0.35 Acres
Lot Size Dimensions : 117 X 129
Living Area : 4030 Sq. Ft.
Lot Features : Level
Office Phone : 6152634800
Number of Bedrooms : 4
Number of Bathrooms : 5
Full Bathrooms : 3
Half Bathrooms : 2
Possession : Close Of Escrow
Cooling : 1
Garage Spaces : 3
Architectural Style : Traditional
Patio and Porch Features : Deck,Patio,Screened
Levels : Two
Basement : Crawl Space
Stories : 2
Utilities : Water Available,Cable Connected
Parking Space : 3
Sewer : STEP System
Location 1136 Meadow Bridge Ln, TN 37014
Directions to 1136 Meadow Bridge Ln, TN 37014
I-65 South, to Franklin, Left on Hwy 96/ Murfreesboro Rd/ Left on Meadowbrook Blve into Kings Chapel (use guest lane), right onto Meadow Bridge Lane, House will be on the left.
Ready to Start the Conversation?
We're ready when you are.
 © 2026 Listings courtesy of RealTracs, Inc. as distributed by MLS GRID. IDX information is provided exclusively for consumers' personal non-commercial use and may not be used for any purpose other than to identify prospective properties consumers may be interested in purchasing. The IDX data is deemed reliable but is not guaranteed by MLS GRID and may be subject to an end user license agreement prescribed by the Member Participant's applicable MLS. Based on information submitted to the MLS GRID as of January 17, 2026 10:00 AM CST. All data is obtained from various sources and may not have been verified by broker or MLS GRID. Supplied Open House Information is subject to change without notice. All information should be independently reviewed and verified for accuracy. Properties may or may not be listed by the office/agent presenting the information. Some IDX listings have been excluded from this website.
© 2026 Listings courtesy of RealTracs, Inc. as distributed by MLS GRID. IDX information is provided exclusively for consumers' personal non-commercial use and may not be used for any purpose other than to identify prospective properties consumers may be interested in purchasing. The IDX data is deemed reliable but is not guaranteed by MLS GRID and may be subject to an end user license agreement prescribed by the Member Participant's applicable MLS. Based on information submitted to the MLS GRID as of January 17, 2026 10:00 AM CST. All data is obtained from various sources and may not have been verified by broker or MLS GRID. Supplied Open House Information is subject to change without notice. All information should be independently reviewed and verified for accuracy. Properties may or may not be listed by the office/agent presenting the information. Some IDX listings have been excluded from this website.
