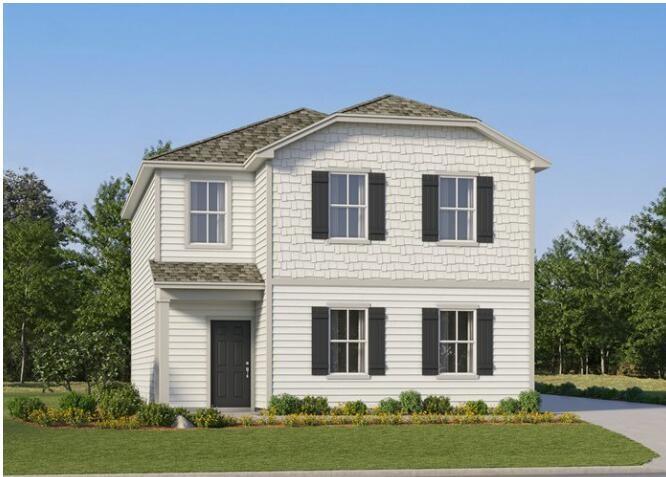 MIDDLE TENNESSEE REAL ESTATE
MIDDLE TENNESSEE REAL ESTATE

47 Saddlebred Way, Rossville, GA 30741 For Sale
Single Family Residence
- Single Family Residence
- Beds: 3
- Baths: 3
- 1,600 sq ft
Description
The Whitman floorplan is a beautiful 2 story home with open concept design for traditional and modern families. This home features an open-layout that connects the kitchen, dining room, and living room. It's luxurious owner's suite with spacious walk-in closet and deluxe bathroom on second story floor with two secondary bedrooms and a full bath. Each plan comes with a 2 car garage and outdoor patio. Design selections include white cabinets, granite, LVP flooring, and blinds. Residents are minutes from all the history, culture, shopping and recreation options in Rossville and Chattanooga. This is a quick ride to the Chattanooga Aquarium, Discovery Museum and Historic Art District. The attached images are renderings and are for illustrative purposes. Finished product may differ. **Hours: 10am-6pm Mon./Tue./Wed./Thur./Fri./Sat. Open 1pm-6pm Sunday.** Special Interest Rates available thru Lennar Mortgage
Property Details
Status : Active
Source : RealTracs, Inc.
County : Walker County, GA
Property Type : Residential
Area : 1,600 sq. ft.
Year Built : 2025
Exterior Construction : Other
Floors : Carpet,Other
Heat : Central,Electric
HOA / Subdivision : None
Listing Provided by : Zach Taylor Chattanooga
MLS Status : Active
Listing # : RTC2806341
Schools near 47 Saddlebred Way, Rossville, GA 30741 :
Stone Creek Elementary School, Rossville Middle School, Ridgeland High School
Additional details
Association Fee Frequency : Monthly
Heating : Yes
Parking Features : Garage Door Opener,Garage Faces Front,Driveway
Building Area Total : 1600 Sq. Ft.
Lot Size Dimensions : TBD
Living Area : 1600 Sq. Ft.
Lot Features : Other
Office Phone : 8552612233
Number of Bedrooms : 3
Number of Bathrooms : 3
Full Bathrooms : 2
Half Bathrooms : 1
Possession : Close Of Escrow
Cooling : 1
Garage Spaces : 2
New Construction : 1
Patio and Porch Features : Patio
Levels : Three Or More
Utilities : Water Available
Parking Space : 2
Sewer : Public Sewer
Location 47 Saddlebred Way, GA 30741
Directions to 47 Saddlebred Way, GA 30741
From 75 exit Battlefield Pkwy and head west toward Overbrook Dr. Turn Left on Overbrook Dr. Turn Right on Turner Ridge Rd. The Stables entrance is on the Right.
Ready to Start the Conversation?
We're ready when you are.
 © 2025 Listings courtesy of RealTracs, Inc. as distributed by MLS GRID. IDX information is provided exclusively for consumers' personal non-commercial use and may not be used for any purpose other than to identify prospective properties consumers may be interested in purchasing. The IDX data is deemed reliable but is not guaranteed by MLS GRID and may be subject to an end user license agreement prescribed by the Member Participant's applicable MLS. Based on information submitted to the MLS GRID as of June 7, 2025 10:00 AM CST. All data is obtained from various sources and may not have been verified by broker or MLS GRID. Supplied Open House Information is subject to change without notice. All information should be independently reviewed and verified for accuracy. Properties may or may not be listed by the office/agent presenting the information. Some IDX listings have been excluded from this website.
© 2025 Listings courtesy of RealTracs, Inc. as distributed by MLS GRID. IDX information is provided exclusively for consumers' personal non-commercial use and may not be used for any purpose other than to identify prospective properties consumers may be interested in purchasing. The IDX data is deemed reliable but is not guaranteed by MLS GRID and may be subject to an end user license agreement prescribed by the Member Participant's applicable MLS. Based on information submitted to the MLS GRID as of June 7, 2025 10:00 AM CST. All data is obtained from various sources and may not have been verified by broker or MLS GRID. Supplied Open House Information is subject to change without notice. All information should be independently reviewed and verified for accuracy. Properties may or may not be listed by the office/agent presenting the information. Some IDX listings have been excluded from this website.














