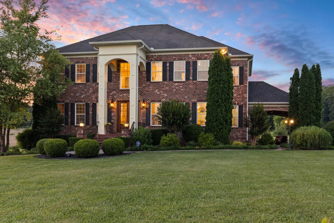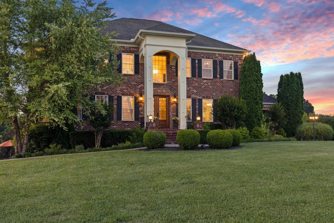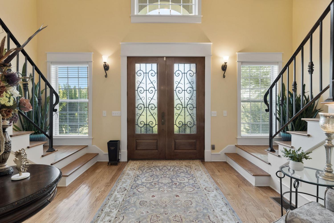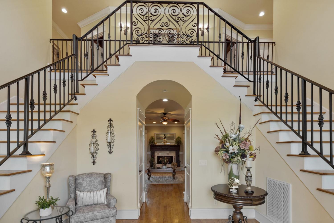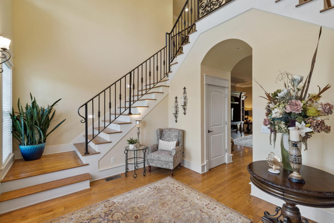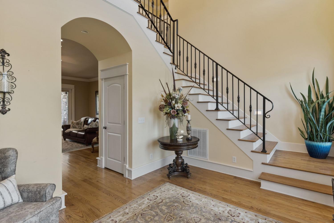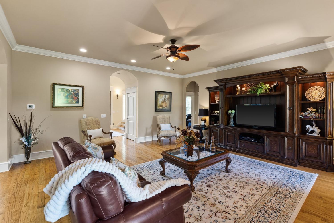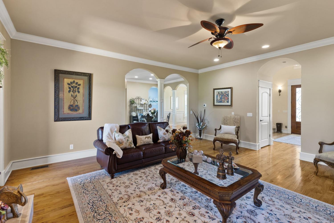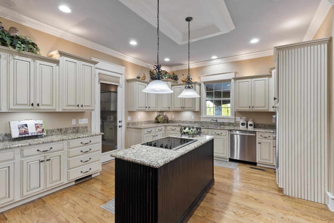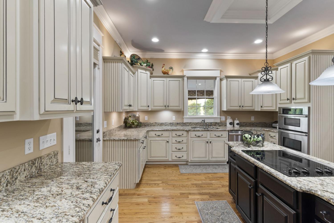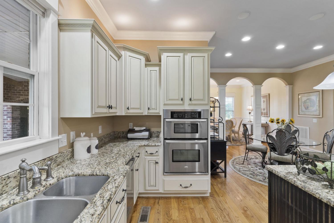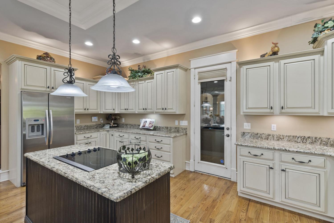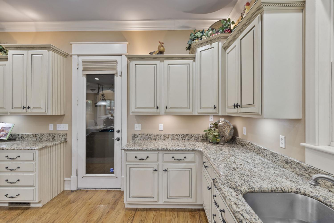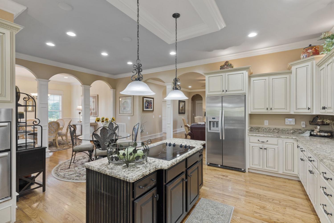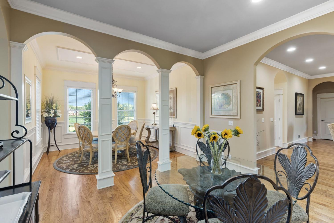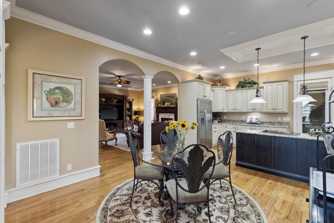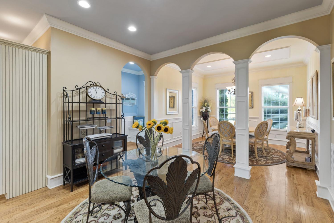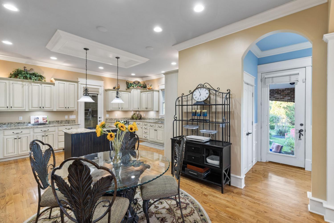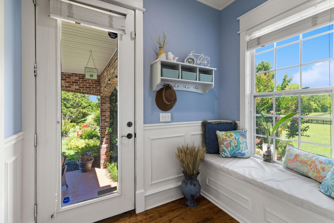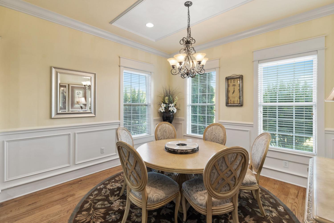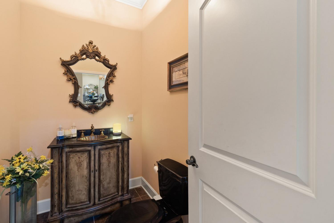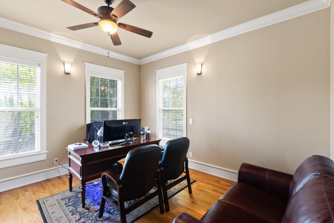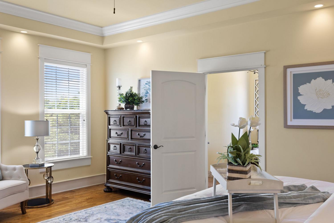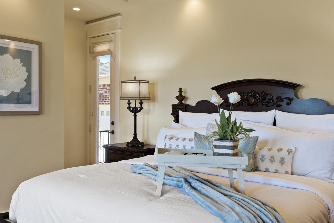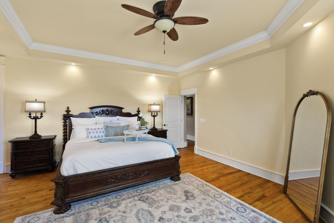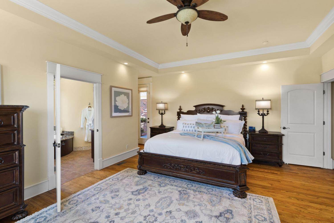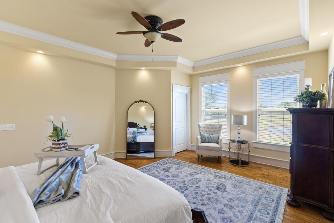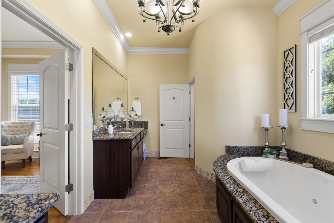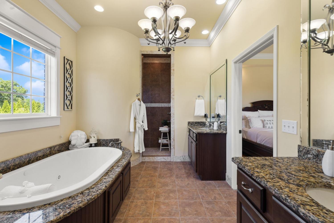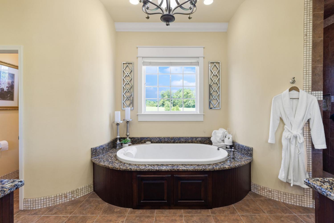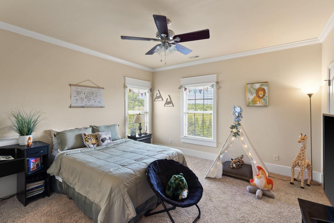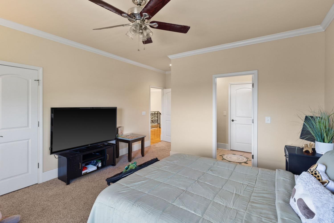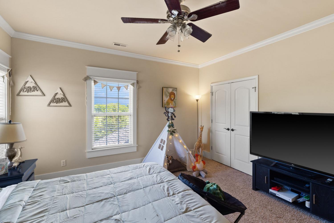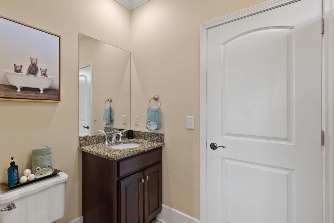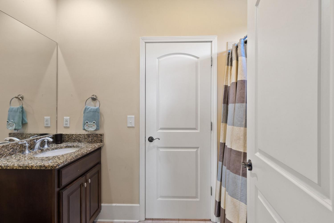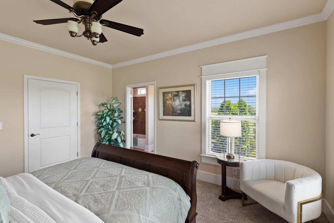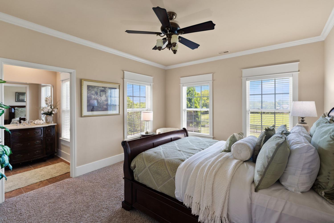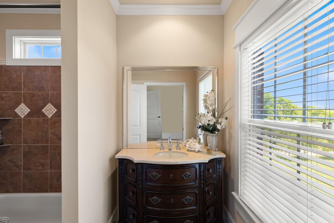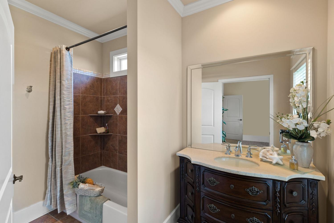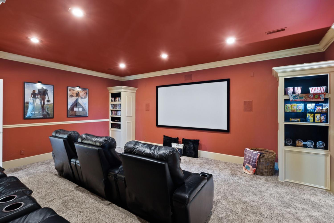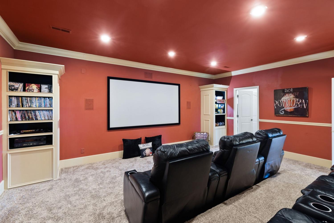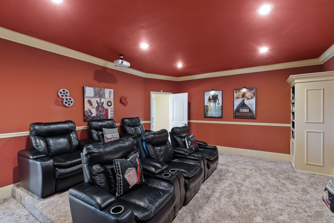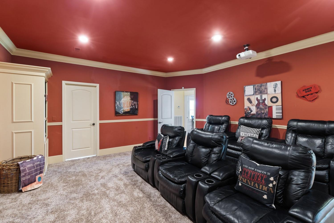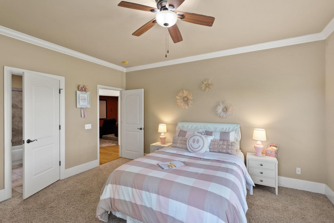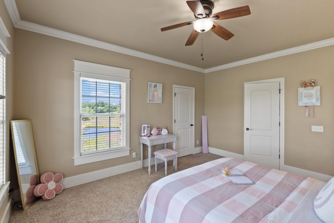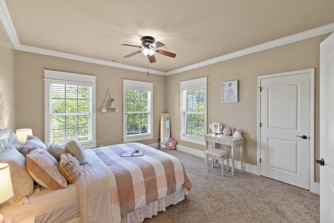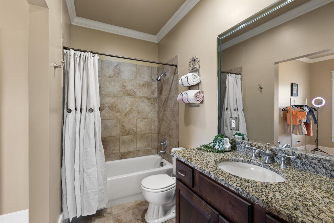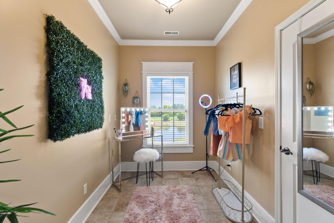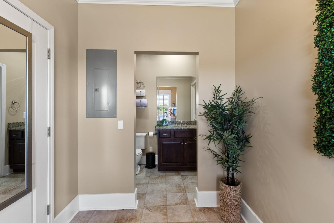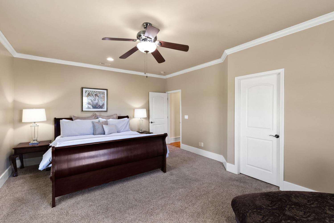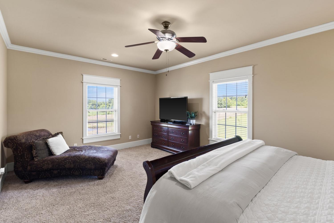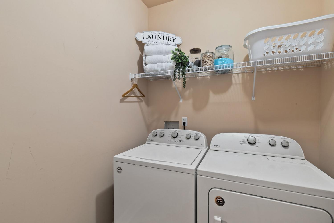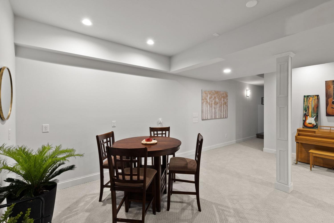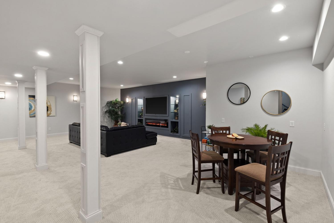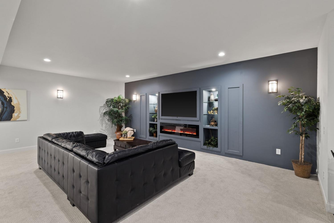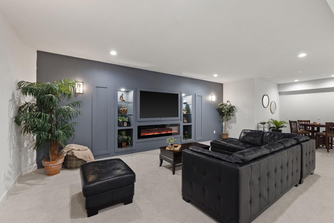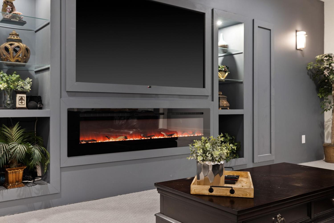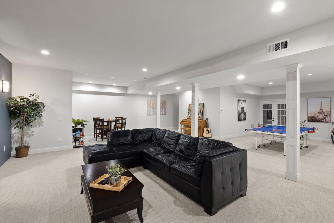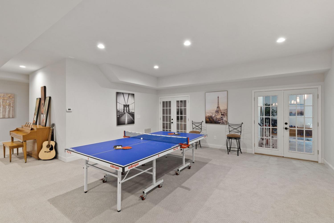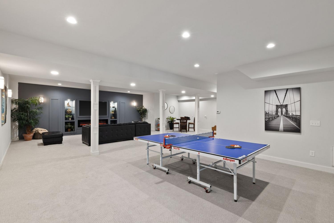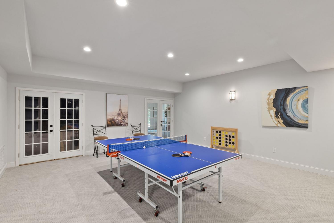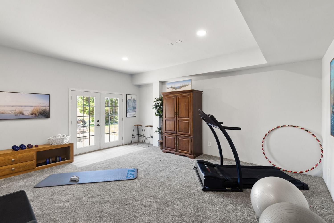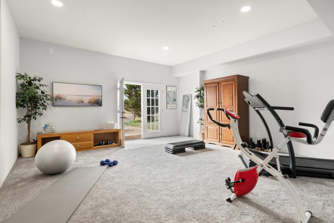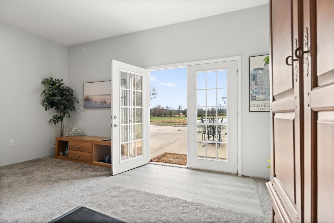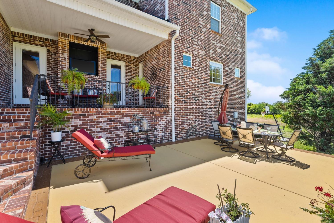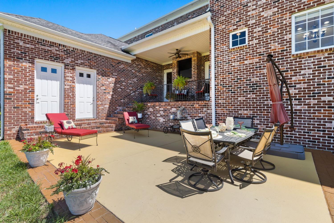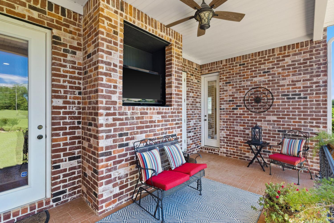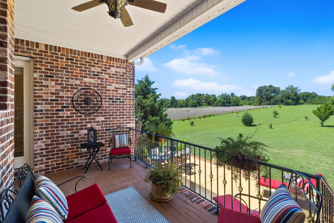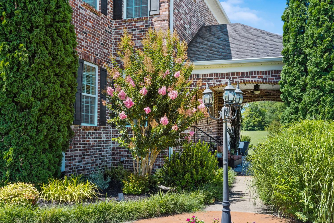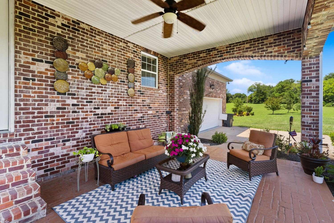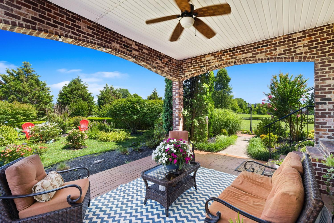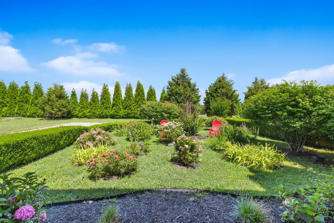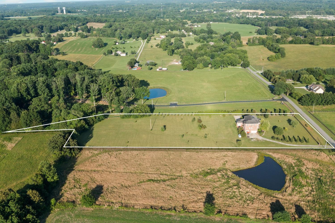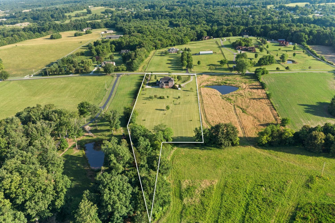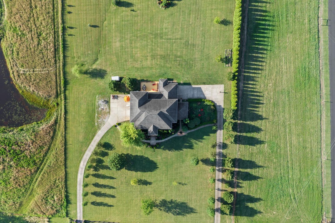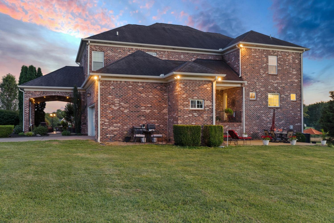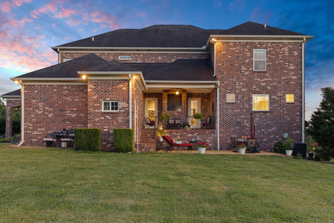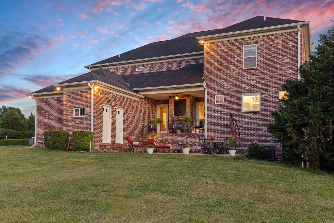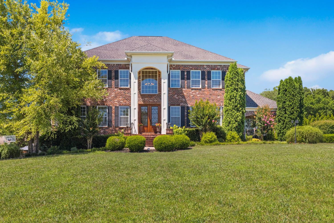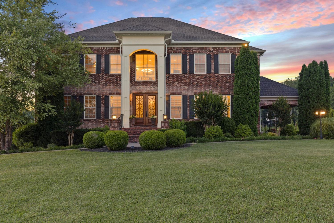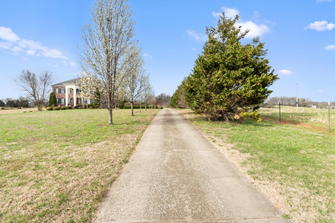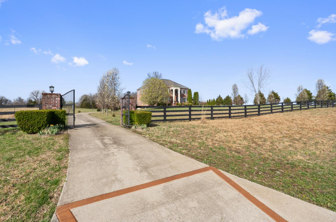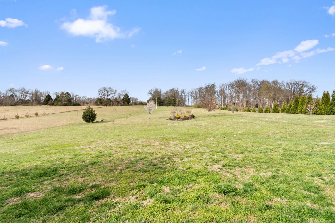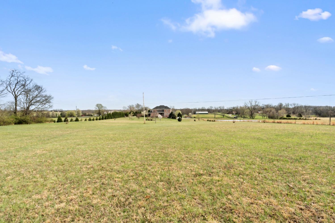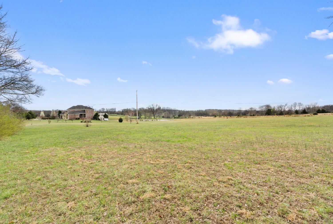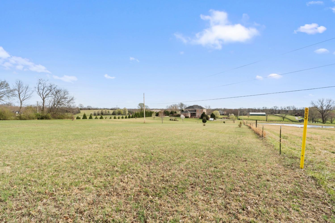 MIDDLE TENNESSEE REAL ESTATE
MIDDLE TENNESSEE REAL ESTATE
8288 Guthrie Rd, Cross Plains, TN 37049 For Sale
Single Family Residence
- Single Family Residence
- Beds: 5
- Baths: 5
- 7,106 sq ft
Description
Welcome to your dream estate nestled on 4.35 breathtaking acres—just 35 minutes (32.8 miles) from downtown Nashville and only 3 miles off I-65! This luxurious 7,100+ sq ft home offers unmatched elegance, comfort, and space for every lifestyle. Step inside to soaring 10-foot ceilings on the main level, creating a spacious and airy feel throughout. The lavish primary suite features an en-suite bath, a generous walk-in closet, and its own washer/dryer for ultimate convenience. The gourmet kitchen is a chef’s dream, showcasing custom cabinetry, soft-close drawers, a large island, and a built-in cooktop—perfect for hosting and everyday living. Upstairs, enjoy 9-foot ceilings, four spacious bedrooms, an incredible theater room, and a second laundry room—adding ease to your daily routine. The expansive finished basement (completed in 2023) is an entertainer’s paradise, featuring a second theater area, plumbing ready for a custom kitchen and bath, and a dedicated home gym space so your fitness goals are always within reach. Outdoors, a covered patio invites you to relax and unwind while overlooking an enchanting English garden blooming with rose bushes, gladiolus, peonies, and more. There’s ample space for both flower and vegetable gardening, as well as the potential for a future pool bath addition. A spacious four-car garage offers ample room for vehicles, hobbies, and storage. Experience the pinnacle of luxury living and countryside serenity—schedule your private tour today!
Property Details
Status : Active
Address : 8288 Guthrie Rd Cross Plains TN 37049
County : Robertson County, TN
Property Type : Residential
Area : 7,106 sq. ft.
Year Built : 2010
Exterior Construction : Brick
Floors : Wood,Tile
Heat : Central
HOA / Subdivision : None
Listing Provided by : Benchmark Realty, LLC
MLS Status : Active
Listing # : RTC2806389
Schools near 8288 Guthrie Rd, Cross Plains, TN 37049 :
East Robertson Elementary, East Robertson High School, East Robertson High School
Additional details
Heating : Yes
Parking Features : Garage Faces Side
Lot Size Area : 4.35 Sq. Ft.
Building Area Total : 7106 Sq. Ft.
Lot Size Acres : 4.35 Acres
Living Area : 7106 Sq. Ft.
Office Phone : 6159914949
Number of Bedrooms : 5
Number of Bathrooms : 5
Full Bathrooms : 4
Half Bathrooms : 1
Possession : Close Of Escrow
Cooling : 1
Garage Spaces : 4
Patio and Porch Features : Patio,Covered,Porch
Levels : Three Or More
Basement : Finished
Stories : 3
Utilities : Water Available
Parking Space : 4
Sewer : Septic Tank
Virtual Tour
Location 8288 Guthrie Rd, TN 37049
Directions to 8288 Guthrie Rd, TN 37049
I 65 NORTH EXIT 112 (WHITE HOUSE CROSS PLAINS AREA) GO RIGHT ONTO HWY 25. GO TO 4 WAY STOP AND GO LEFT. APROX .8 MILE TURN LEFT ON GUTHRIE RD. HOME ON RIGHT
Ready to Start the Conversation?
We're ready when you are.
 © 2025 Listings courtesy of RealTracs, Inc. as distributed by MLS GRID. IDX information is provided exclusively for consumers' personal non-commercial use and may not be used for any purpose other than to identify prospective properties consumers may be interested in purchasing. The IDX data is deemed reliable but is not guaranteed by MLS GRID and may be subject to an end user license agreement prescribed by the Member Participant's applicable MLS. Based on information submitted to the MLS GRID as of September 10, 2025 10:00 AM CST. All data is obtained from various sources and may not have been verified by broker or MLS GRID. Supplied Open House Information is subject to change without notice. All information should be independently reviewed and verified for accuracy. Properties may or may not be listed by the office/agent presenting the information. Some IDX listings have been excluded from this website.
© 2025 Listings courtesy of RealTracs, Inc. as distributed by MLS GRID. IDX information is provided exclusively for consumers' personal non-commercial use and may not be used for any purpose other than to identify prospective properties consumers may be interested in purchasing. The IDX data is deemed reliable but is not guaranteed by MLS GRID and may be subject to an end user license agreement prescribed by the Member Participant's applicable MLS. Based on information submitted to the MLS GRID as of September 10, 2025 10:00 AM CST. All data is obtained from various sources and may not have been verified by broker or MLS GRID. Supplied Open House Information is subject to change without notice. All information should be independently reviewed and verified for accuracy. Properties may or may not be listed by the office/agent presenting the information. Some IDX listings have been excluded from this website.

