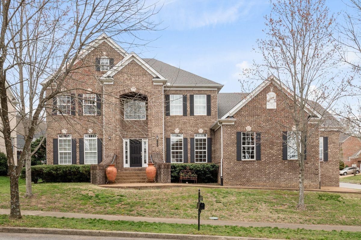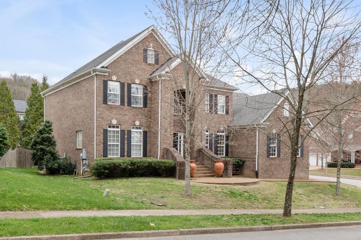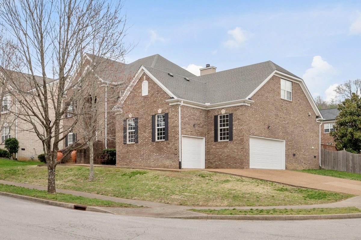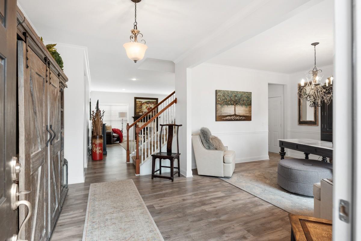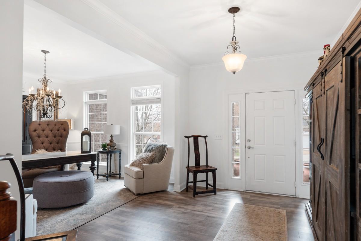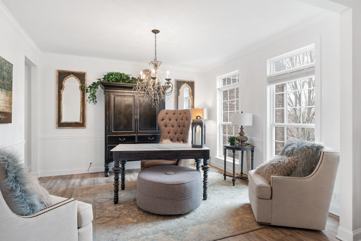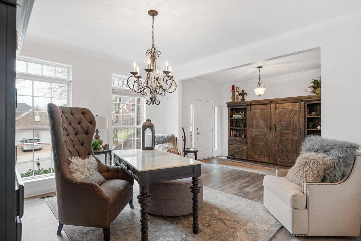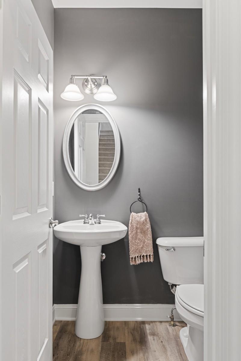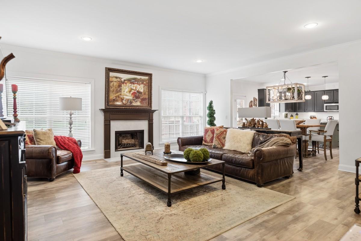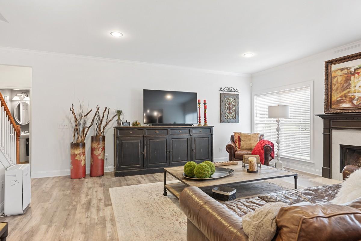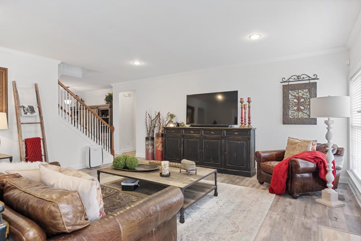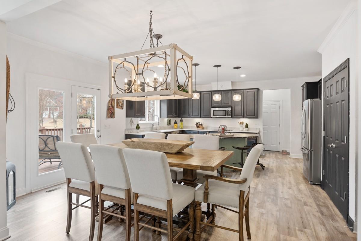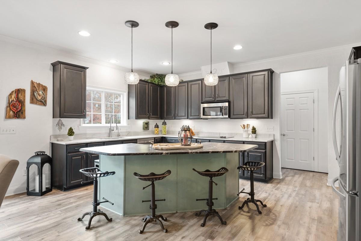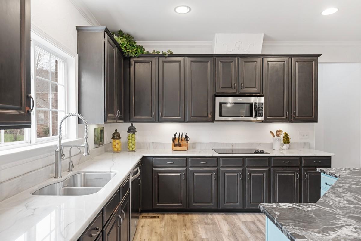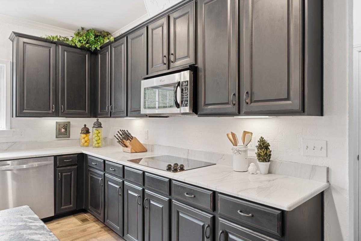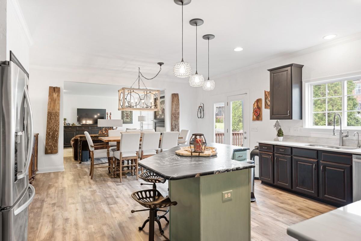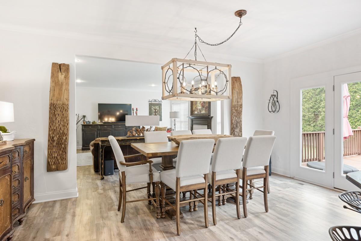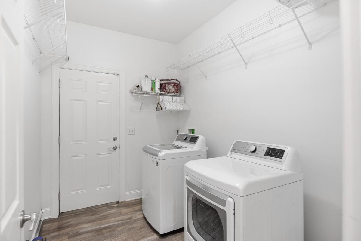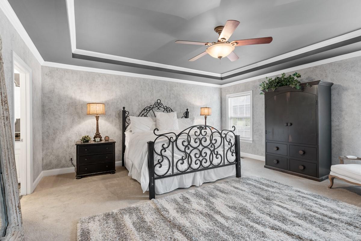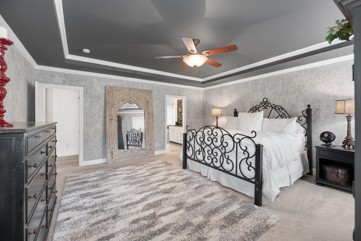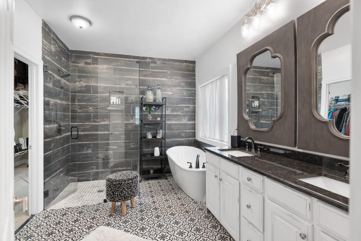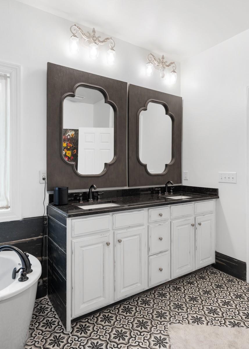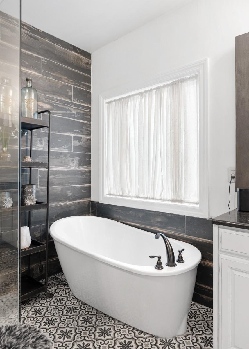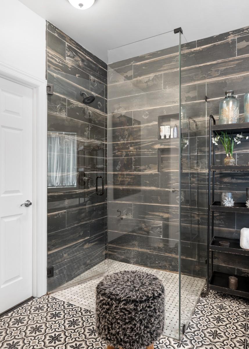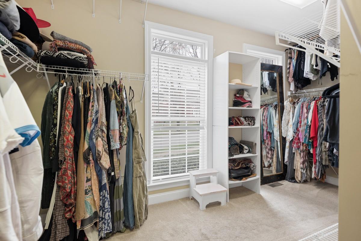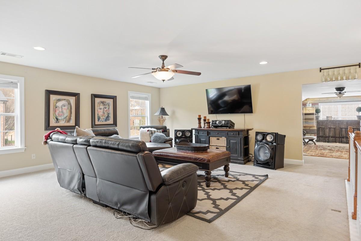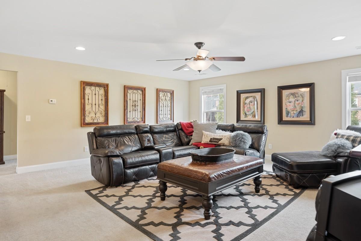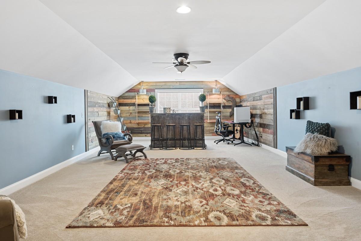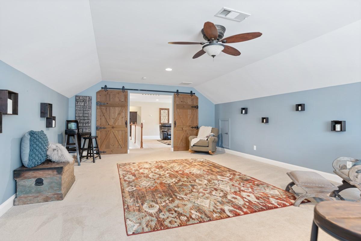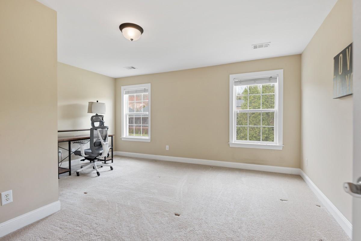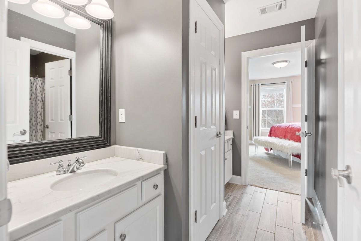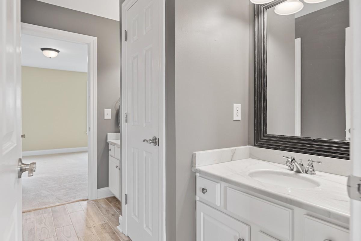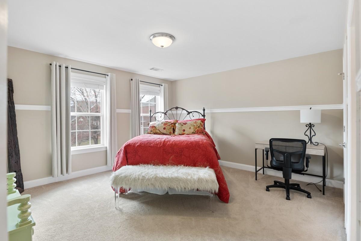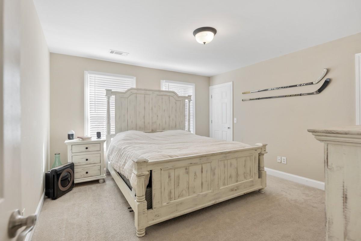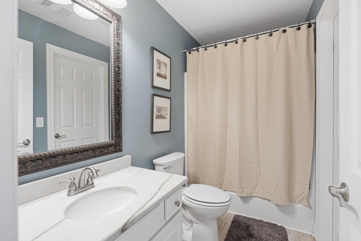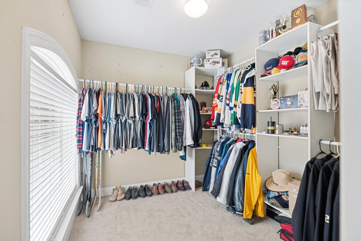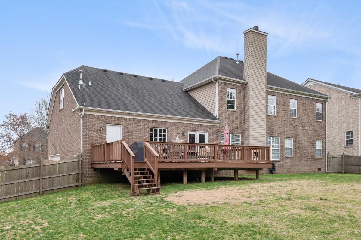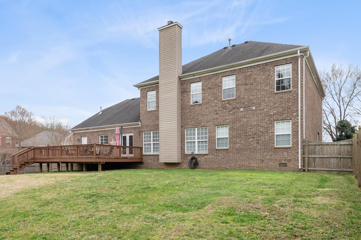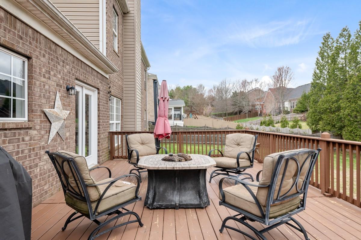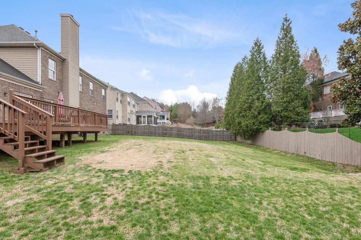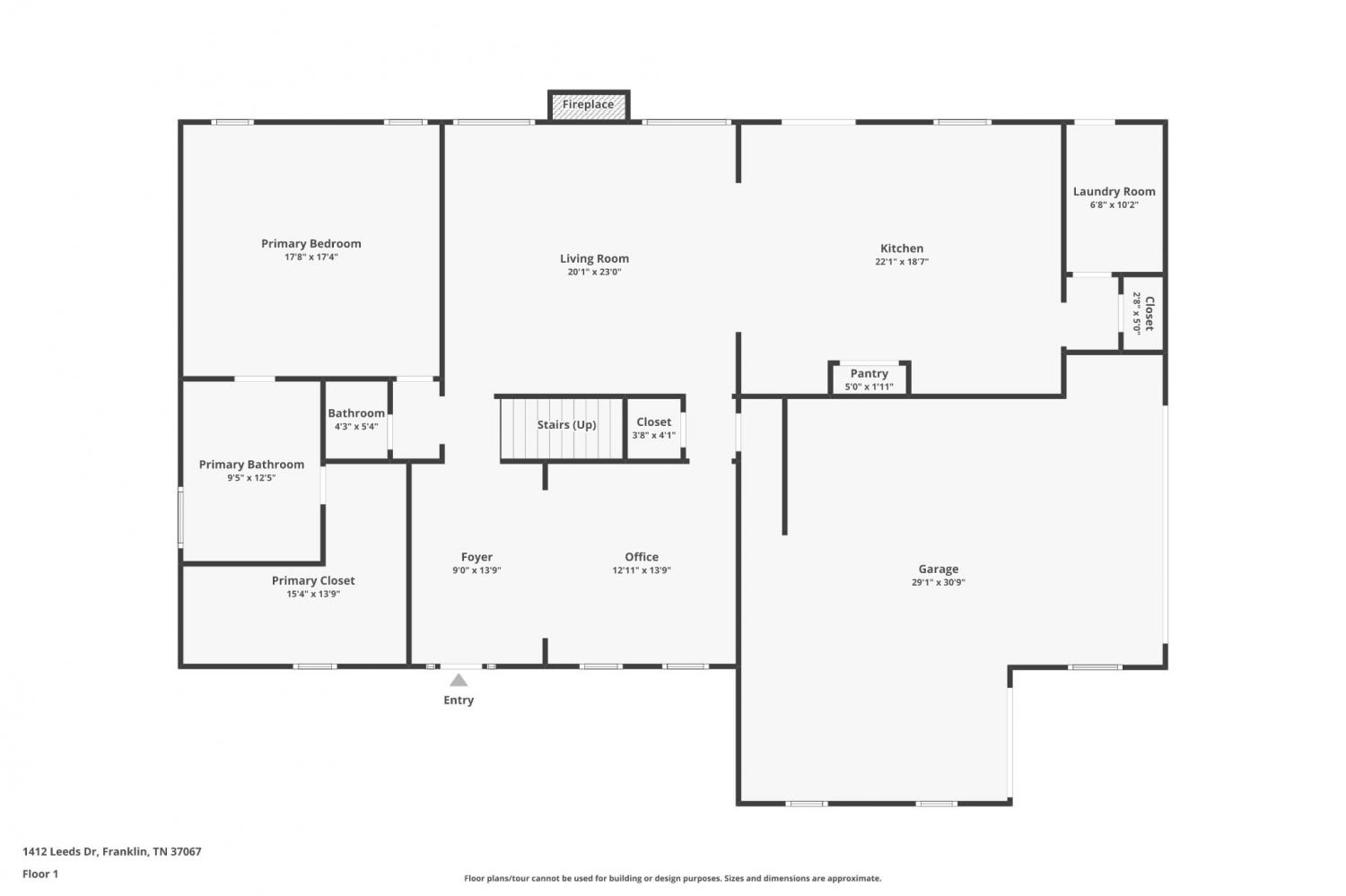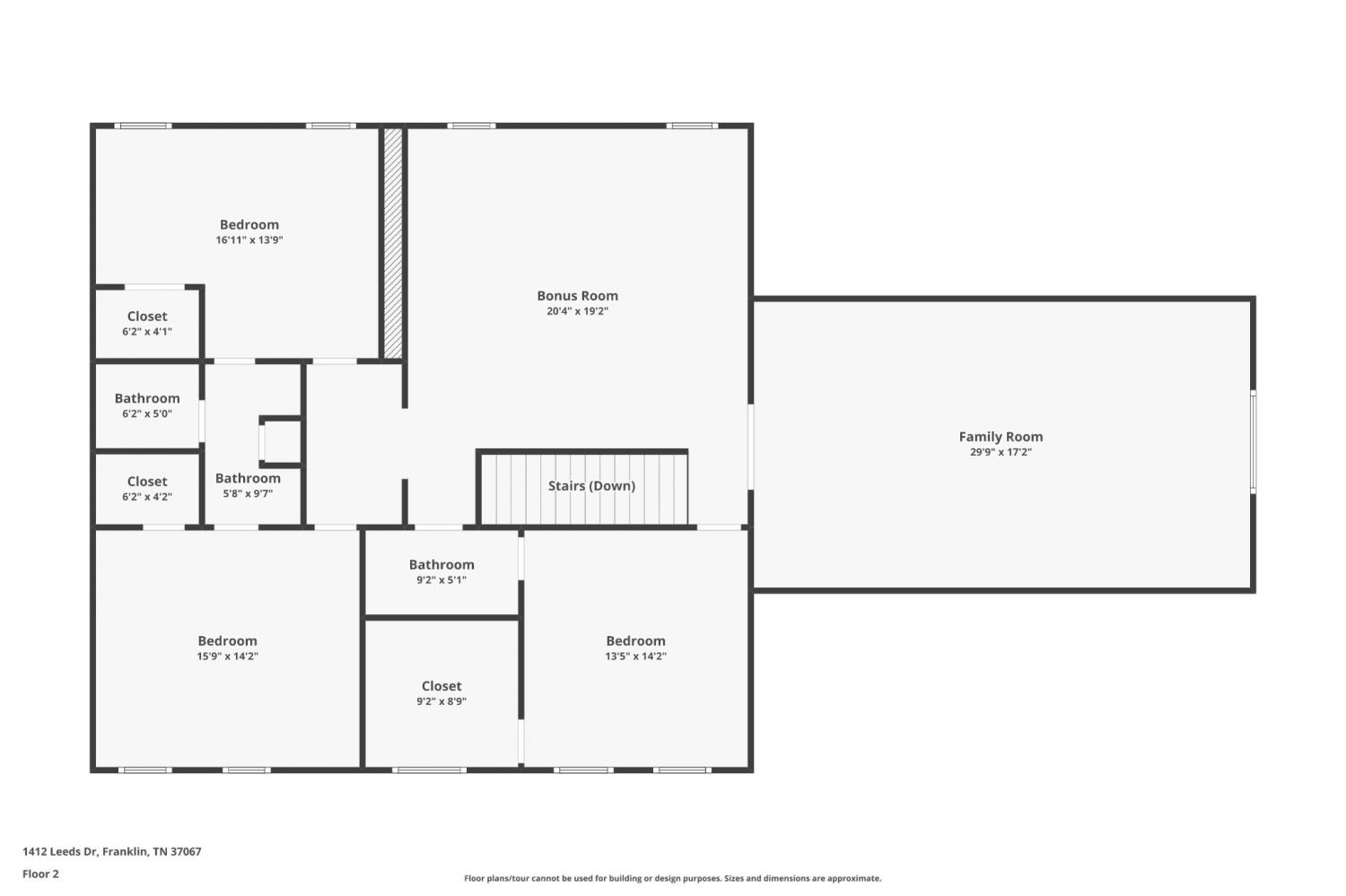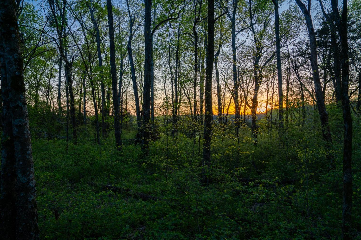 MIDDLE TENNESSEE REAL ESTATE
MIDDLE TENNESSEE REAL ESTATE
1412 Leeds Dr, E, Franklin, TN 37067 For Sale
Single Family Residence
- Single Family Residence
- Beds: 4
- Baths: 4
- 4,121 sq ft
Description
Tucked away on a fully tree-lined street sidewalk community in the Towne Park Area. 1412 Leeds of McKays Mill offers tons of room, including double media/bonus rooms and a master on the first level. With a three-car garage and abundant loft storage. The large rear yard is awaiting your pool and outdoor living dream escape. Imagine all the space to spread out the family with this Open-concept first and second-floor living and kitchen with two pantries. Next up is the updated master bath with a large master BR. The front room to the left is great for a work-at-home office or formal dining. Recently, all the HVAC ducts and chimney have been professionally cleaned. Sunrise and sunset are over the home side to side. Updated kitchen and counters secondary baths. Abundant walking trails, tennis courts, and easy access to a Market Publix. The home site is fully irrigated and ready to be turned on for the season. *New Roof coming May 2025.
Property Details
Status : Active
Source : RealTracs, Inc.
County : Williamson County, TN
Property Type : Residential
Area : 4,121 sq. ft.
Yard : Back Yard
Year Built : 2007
Exterior Construction : Brick
Floors : Laminate
HOA / Subdivision : McKays Mill Sec 35
Listing Provided by : Hinge Realty
MLS Status : Active
Listing # : RTC2806409
Schools near 1412 Leeds Dr, E, Franklin, TN 37067 :
Clovercroft Elementary School, Fred J Page Middle School, Centennial High School
Additional details
Association Fee : $324.00
Association Fee Frequency : Quarterly
Assocation Fee 2 : $198.00
Association Fee 2 Frequency : One Time
Heating : Yes
Parking Features : Garage Faces Side
Lot Size Area : 0.34 Sq. Ft.
Building Area Total : 4121 Sq. Ft.
Lot Size Acres : 0.34 Acres
Lot Size Dimensions : 104 X 135
Living Area : 4121 Sq. Ft.
Lot Features : Corner Lot
Office Phone : 6157941411
Number of Bedrooms : 4
Number of Bathrooms : 4
Full Bathrooms : 3
Half Bathrooms : 1
Possession : Close Of Escrow
Cooling : 1
Garage Spaces : 3
Architectural Style : Traditional
Patio and Porch Features : Deck
Levels : One
Basement : Crawl Space
Stories : 2
Utilities : Natural Gas Available,Water Available
Parking Space : 6
Sewer : Public Sewer
Location 1412 Leeds Dr, E, TN 37067
Directions to 1412 Leeds Dr, E, TN 37067
From I 65, take McEwen exit East, approximately 2 miles, right on Players Mill Rd., Left onto Leeds Drive.
Ready to Start the Conversation?
We're ready when you are.
 © 2025 Listings courtesy of RealTracs, Inc. as distributed by MLS GRID. IDX information is provided exclusively for consumers' personal non-commercial use and may not be used for any purpose other than to identify prospective properties consumers may be interested in purchasing. The IDX data is deemed reliable but is not guaranteed by MLS GRID and may be subject to an end user license agreement prescribed by the Member Participant's applicable MLS. Based on information submitted to the MLS GRID as of May 24, 2025 10:00 PM CST. All data is obtained from various sources and may not have been verified by broker or MLS GRID. Supplied Open House Information is subject to change without notice. All information should be independently reviewed and verified for accuracy. Properties may or may not be listed by the office/agent presenting the information. Some IDX listings have been excluded from this website.
© 2025 Listings courtesy of RealTracs, Inc. as distributed by MLS GRID. IDX information is provided exclusively for consumers' personal non-commercial use and may not be used for any purpose other than to identify prospective properties consumers may be interested in purchasing. The IDX data is deemed reliable but is not guaranteed by MLS GRID and may be subject to an end user license agreement prescribed by the Member Participant's applicable MLS. Based on information submitted to the MLS GRID as of May 24, 2025 10:00 PM CST. All data is obtained from various sources and may not have been verified by broker or MLS GRID. Supplied Open House Information is subject to change without notice. All information should be independently reviewed and verified for accuracy. Properties may or may not be listed by the office/agent presenting the information. Some IDX listings have been excluded from this website.
