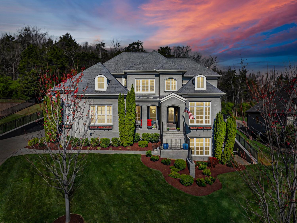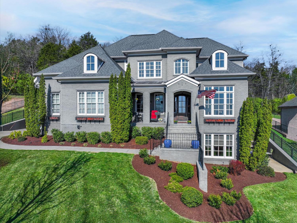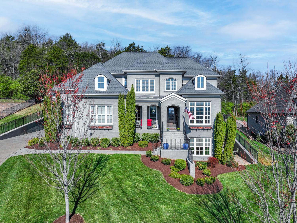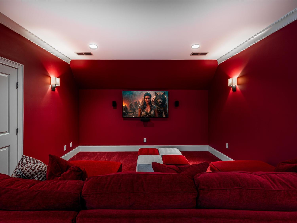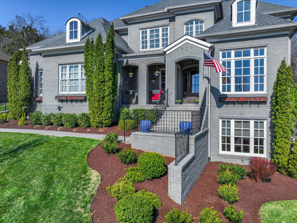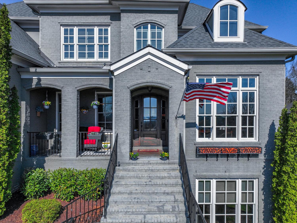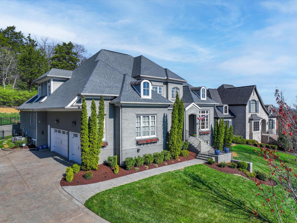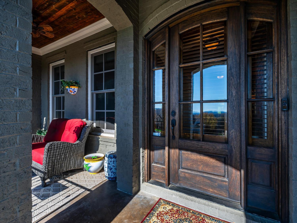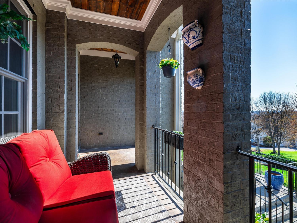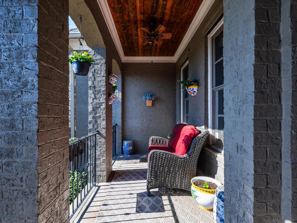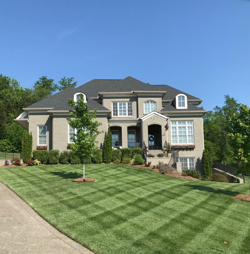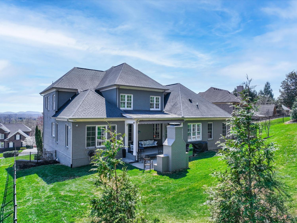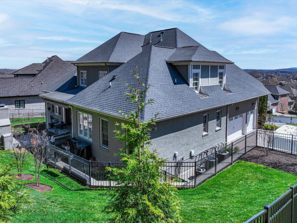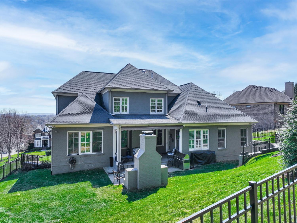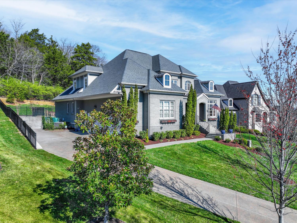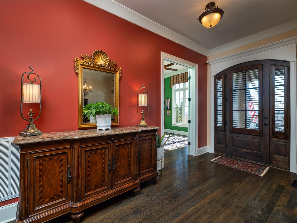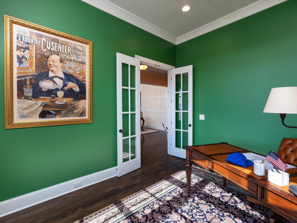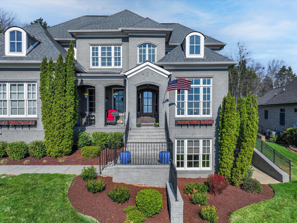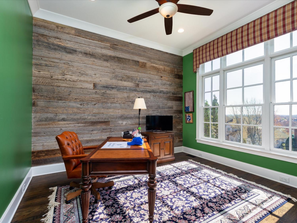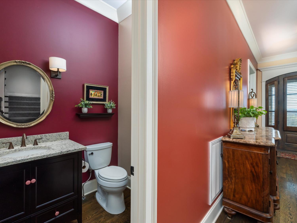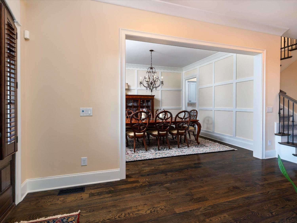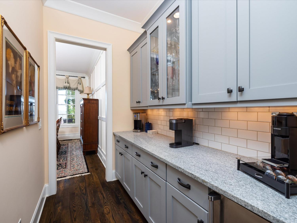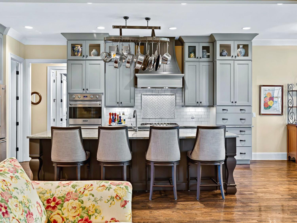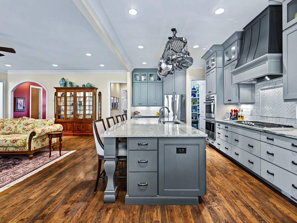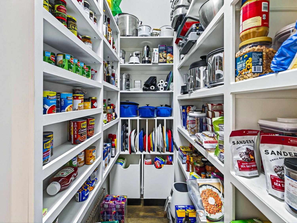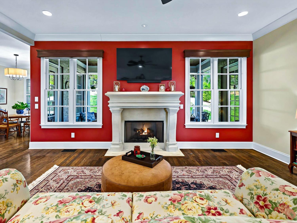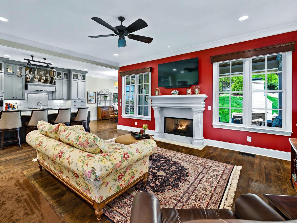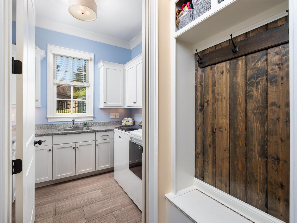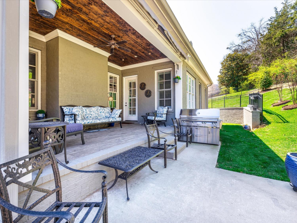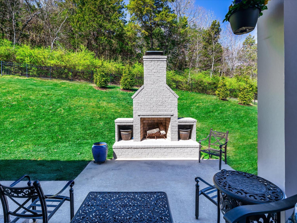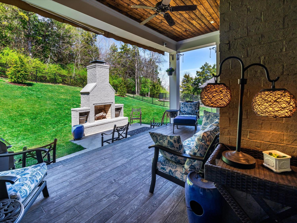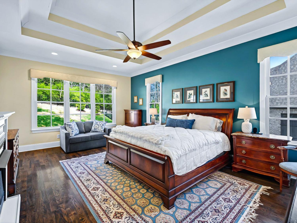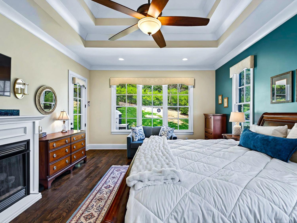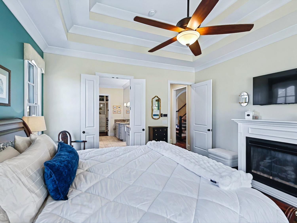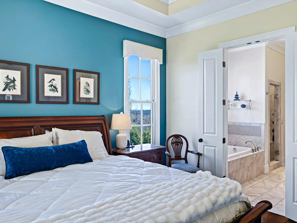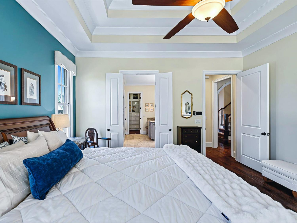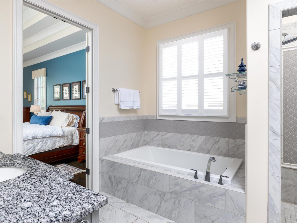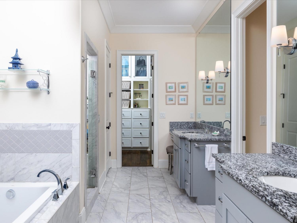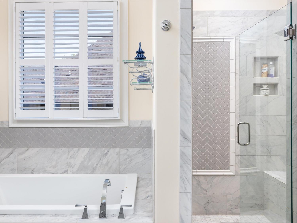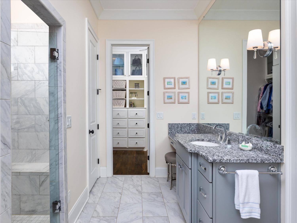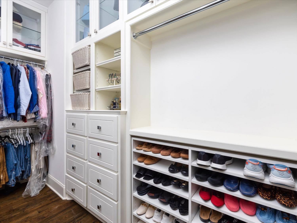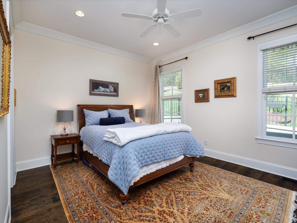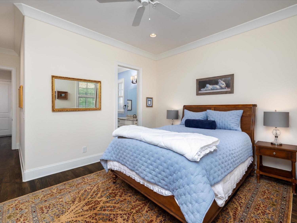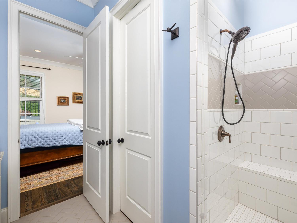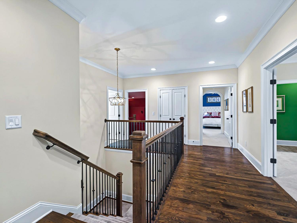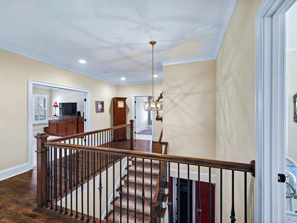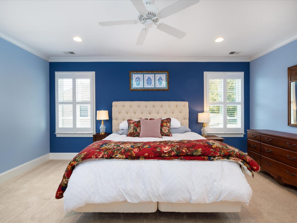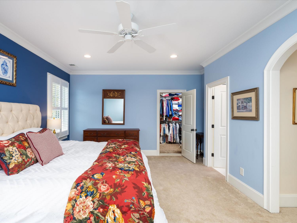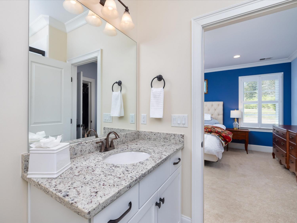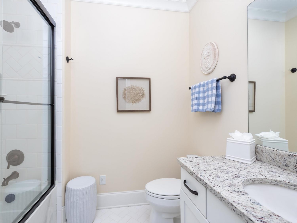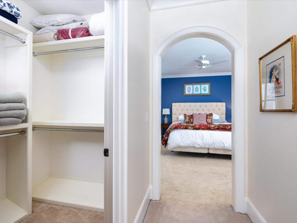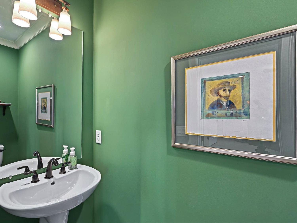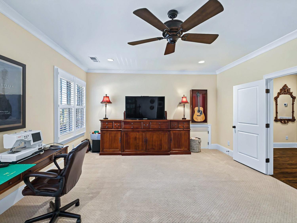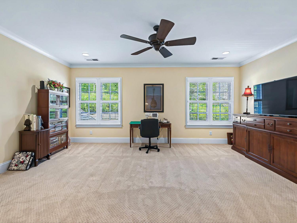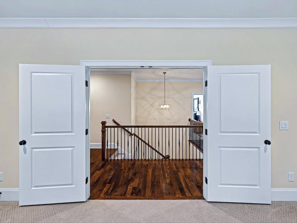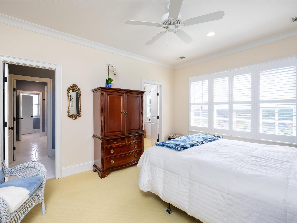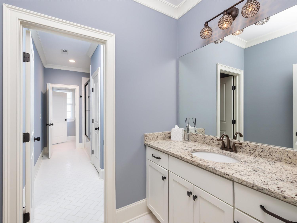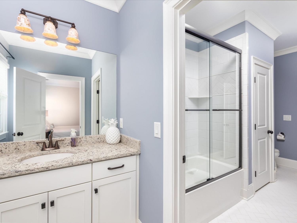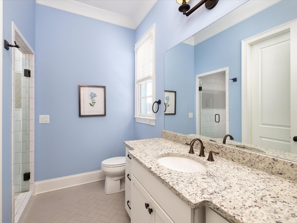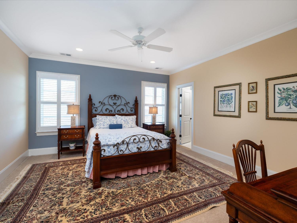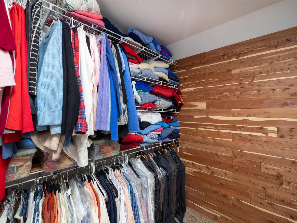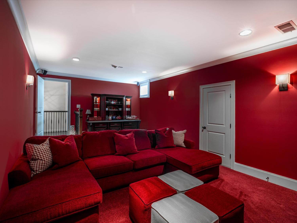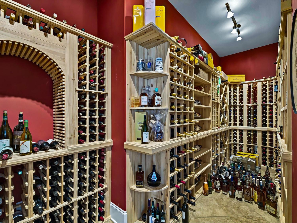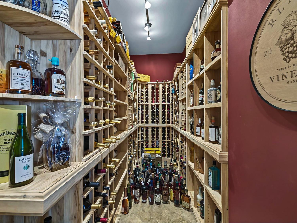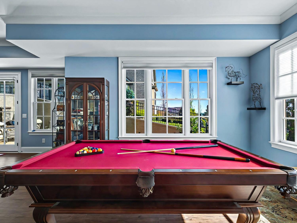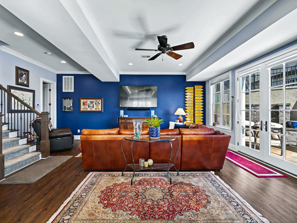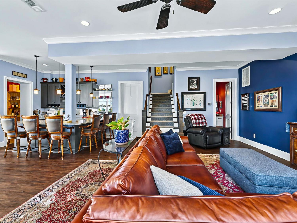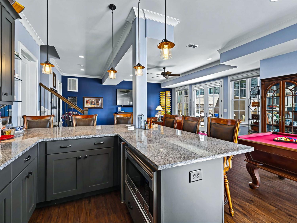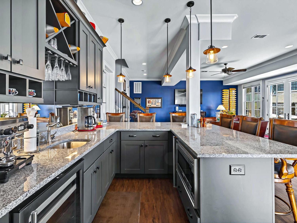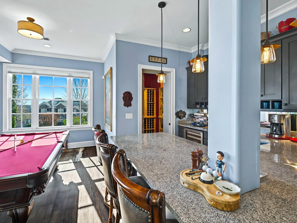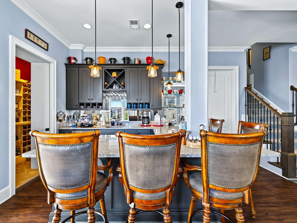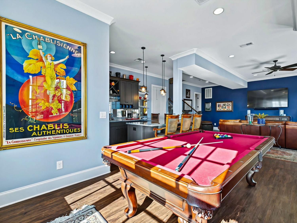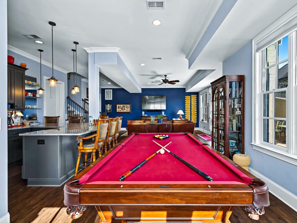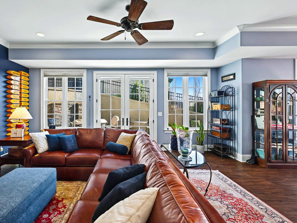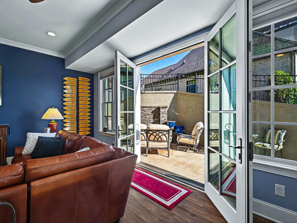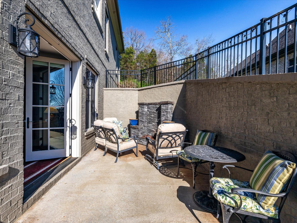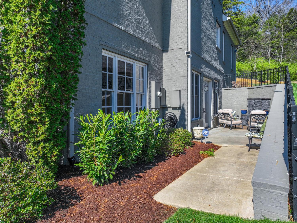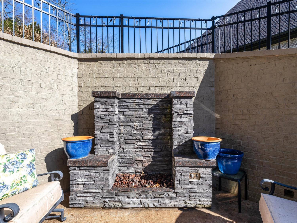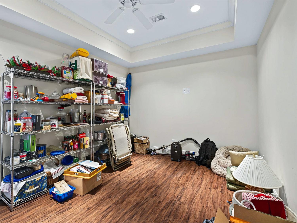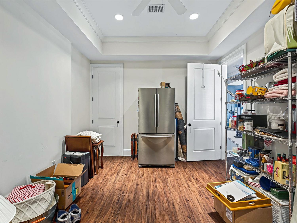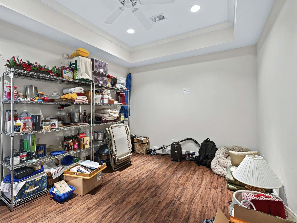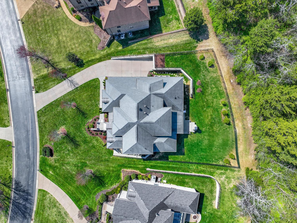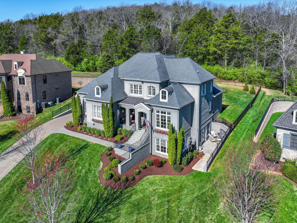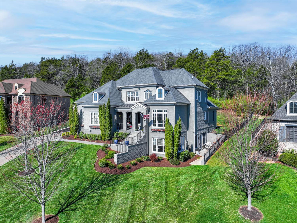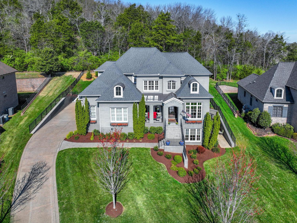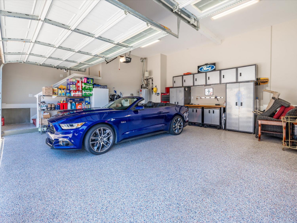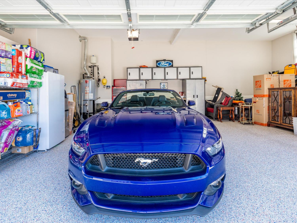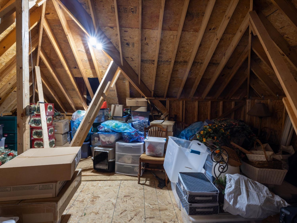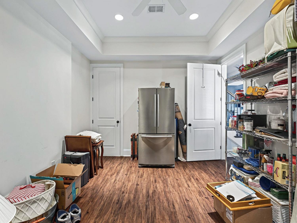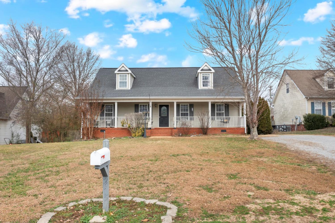 MIDDLE TENNESSEE REAL ESTATE
MIDDLE TENNESSEE REAL ESTATE
5 Cherub Ct, Brentwood, TN 37027 For Sale
Single Family Residence
- Single Family Residence
- Beds: 5
- Baths: 7
- 6,194 sq ft
Description
Luxurious Brentwood Estate Perched atop a scenic hill on a private street in a prestigious gated community. This exceptional 5-bedroom home built by Grove Park Builders offers breathtaking views of the rolling hills of Middle Tennessee from the charming front porch and front office. Inside, you will find an open floor plan with hardwood floors, soaring ceilings, and multiple entertainment spaces offering spaciousness and flow. Walk into the gourmet kitchen, the heart of the home, you will find a spacious island with ample seating, a sunny breakfast area overlooking the picturesque backyard, a well-organized walk-in pantry, and a butler's kitchen just off the dining area. The great room is anchored by an oversized gas fireplace and flows seamlessly to the covered back porch with its cozy outdoor fireplace - perfect for year-round enjoyment, and a retractable awning for grilling in the elements. The luxurious primary suite is a true retreat, complete with private access to the back porch and the fenced backyard, a spa-like primary bath, and a dreamy walk-in closet. An additional en suite bedroom with a walk-in closet on the opposite side of the main level provides privacy and comfort for guests or family members. The upper level offers 3 bedrooms -1 ensuite, and 2 bedrooms share a Jack and Jill vanities - all with walk-in closets, a home theater/media room, and a bonus room. The lower level is dedicated to entertaining with its private entrance, incredible countryside views, a custom-built wine room, a wet bar for tastings, a pool table (that conveys), and a private gym area. The home has 3 linen closets and an expansive walk-in attic storage room. ALL appliances convey. 3 half baths (one on each level) for guests! This exceptional property effortlessly blends style, comfort, and functionality.
Property Details
Status : Active
Source : RealTracs, Inc.
County : Williamson County, TN
Property Type : Residential
Area : 6,194 sq. ft.
Yard : Back Yard
Year Built : 2014
Exterior Construction : Brick
Floors : Carpet,Wood,Tile
Heat : Central,ENERGY STAR Qualified Equipment,Forced Air,Heat Pump,Natural Gas
HOA / Subdivision : Governors Club Ph13b
Listing Provided by : Parks Compass
MLS Status : Active
Listing # : RTC2806411
Schools near 5 Cherub Ct, Brentwood, TN 37027 :
Crockett Elementary, Woodland Middle School, Ravenwood High School
Additional details
Virtual Tour URL : Click here for Virtual Tour
Association Fee : $440.00
Association Fee Frequency : Monthly
Assocation Fee 2 : $1,000.00
Association Fee 2 Frequency : One Time
Heating : Yes
Parking Features : Garage Door Opener,Garage Faces Side
Lot Size Area : 0.42 Sq. Ft.
Building Area Total : 6194 Sq. Ft.
Lot Size Acres : 0.42 Acres
Lot Size Dimensions : 89.6 X 199.1
Living Area : 6194 Sq. Ft.
Lot Features : Rolling Slope
Office Phone : 6153708669
Number of Bedrooms : 5
Number of Bathrooms : 7
Full Bathrooms : 4
Half Bathrooms : 3
Possession : Negotiable
Cooling : 1
Garage Spaces : 3
Architectural Style : Traditional
Patio and Porch Features : Patio,Covered,Porch
Levels : Three Or More
Basement : Finished
Stories : 3
Utilities : Electricity Available,Water Available
Parking Space : 5
Sewer : Public Sewer
Location 5 Cherub Ct, TN 37027
Directions to 5 Cherub Ct, TN 37027
65S to Concord Rd, Left on Concord, The Governors Club will be about 4 miles on the right. Check-in at the Security Gate.
Ready to Start the Conversation?
We're ready when you are.
 © 2025 Listings courtesy of RealTracs, Inc. as distributed by MLS GRID. IDX information is provided exclusively for consumers' personal non-commercial use and may not be used for any purpose other than to identify prospective properties consumers may be interested in purchasing. The IDX data is deemed reliable but is not guaranteed by MLS GRID and may be subject to an end user license agreement prescribed by the Member Participant's applicable MLS. Based on information submitted to the MLS GRID as of April 3, 2025 10:00 PM CST. All data is obtained from various sources and may not have been verified by broker or MLS GRID. Supplied Open House Information is subject to change without notice. All information should be independently reviewed and verified for accuracy. Properties may or may not be listed by the office/agent presenting the information. Some IDX listings have been excluded from this website.
© 2025 Listings courtesy of RealTracs, Inc. as distributed by MLS GRID. IDX information is provided exclusively for consumers' personal non-commercial use and may not be used for any purpose other than to identify prospective properties consumers may be interested in purchasing. The IDX data is deemed reliable but is not guaranteed by MLS GRID and may be subject to an end user license agreement prescribed by the Member Participant's applicable MLS. Based on information submitted to the MLS GRID as of April 3, 2025 10:00 PM CST. All data is obtained from various sources and may not have been verified by broker or MLS GRID. Supplied Open House Information is subject to change without notice. All information should be independently reviewed and verified for accuracy. Properties may or may not be listed by the office/agent presenting the information. Some IDX listings have been excluded from this website.
