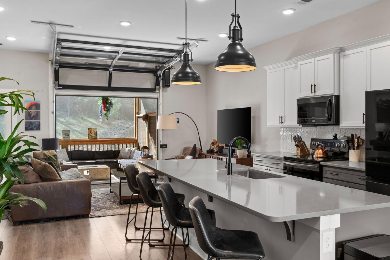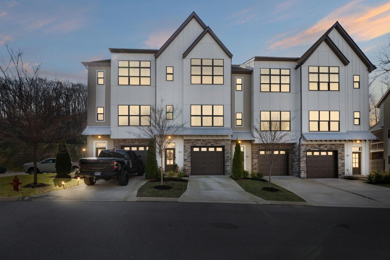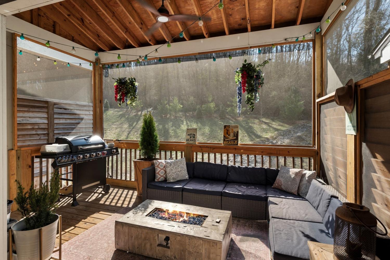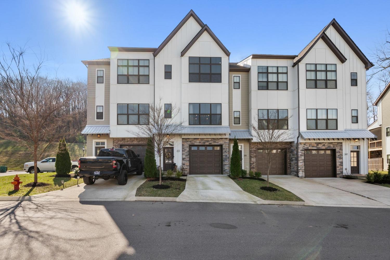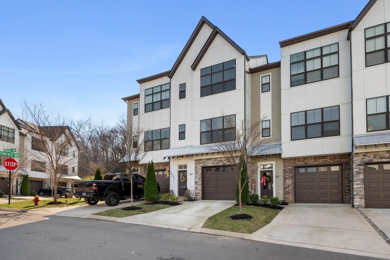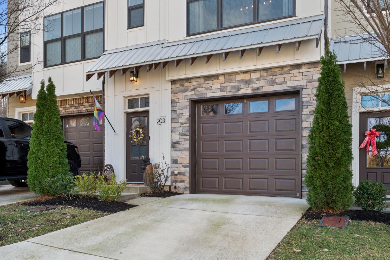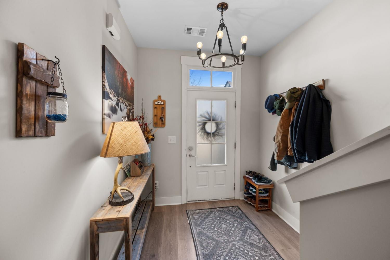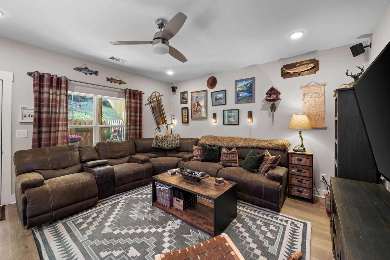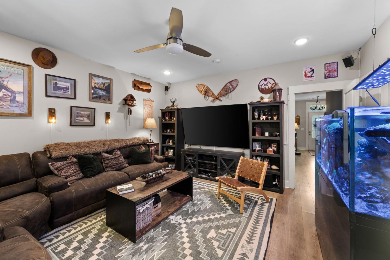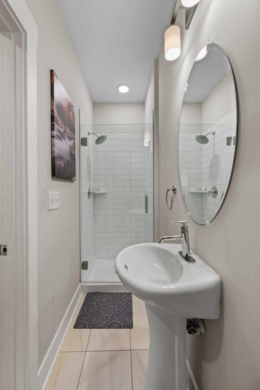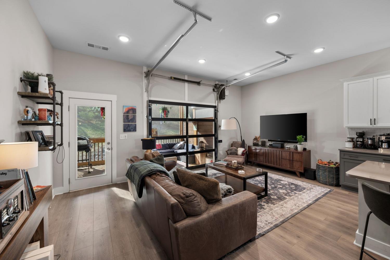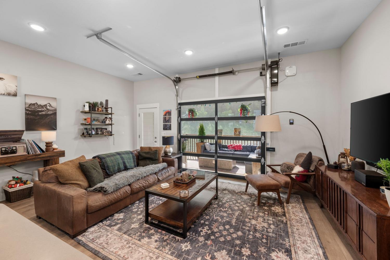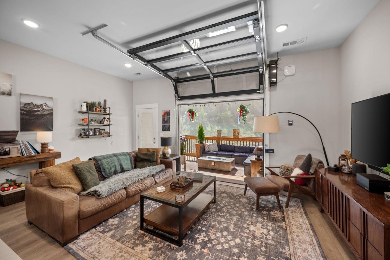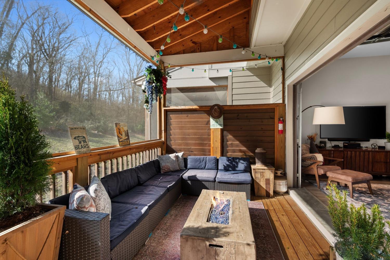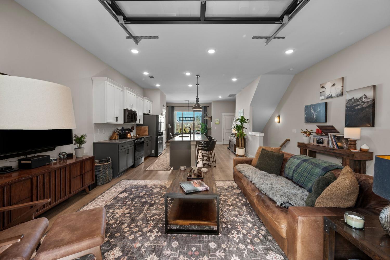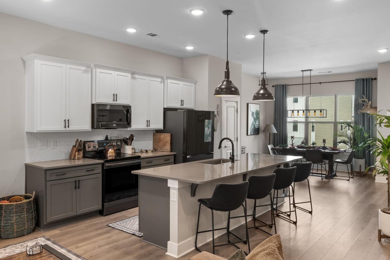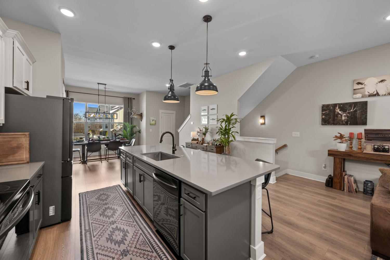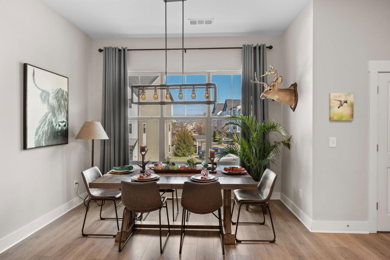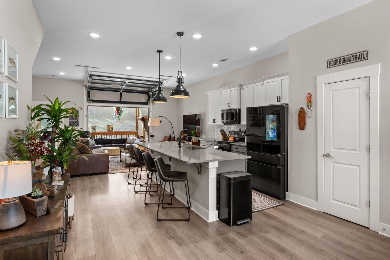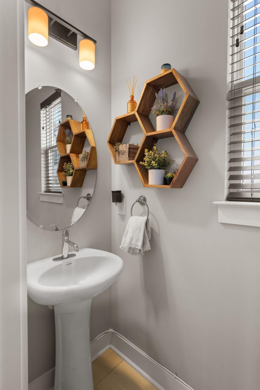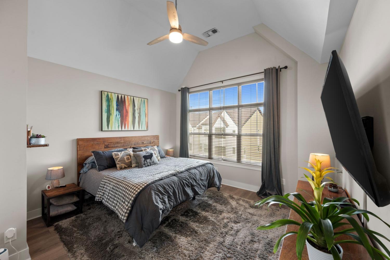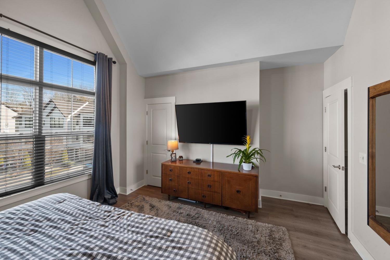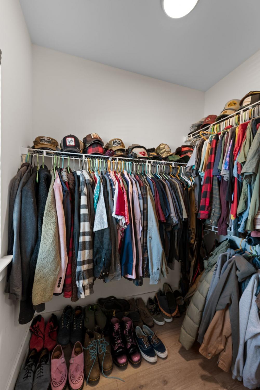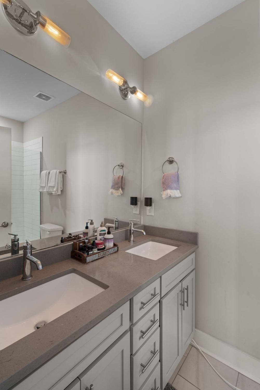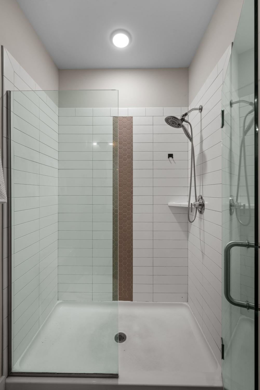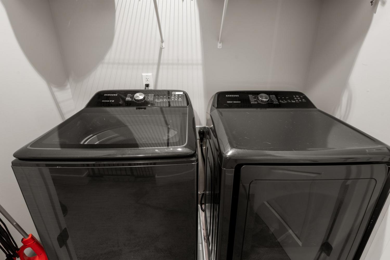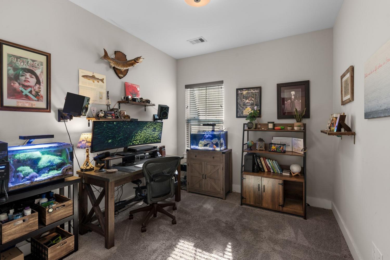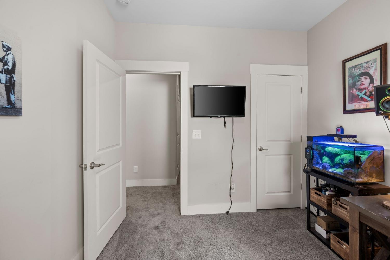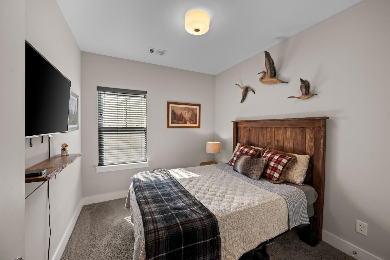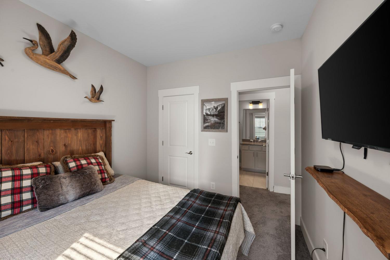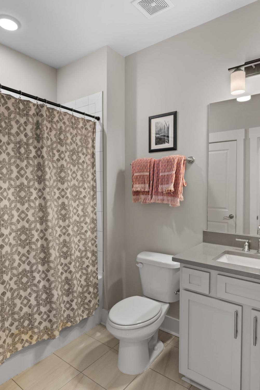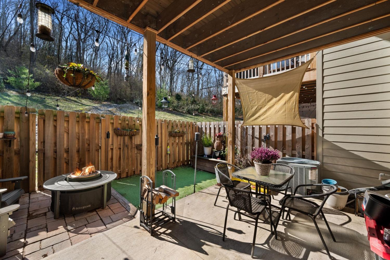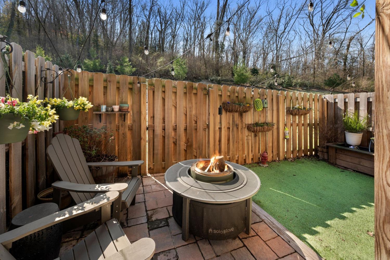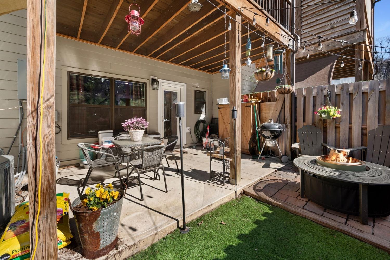 MIDDLE TENNESSEE REAL ESTATE
MIDDLE TENNESSEE REAL ESTATE
203 Stonecrest Cir, Nashville, TN 37209 For Sale
Townhouse
- Townhouse
- Beds: 4
- Baths: 4
- 2,092 sq ft
Description
*Back to market at no fault of seller!!* Second chance! This stunning townhome is serving you modern realness with a flawless layout that’s as sharp as Gaga’s stiletto. Step inside and be greeted by a bright, bold foyer and a fabulous den with a full bath—think of it as your 4th bedroom, in-law suite, home office, or maybe even a personal gym for all your fierce energy. Oh, and did I mention a chic covered fenced-in patio? The main floor is an open-concept dream, featuring a massive kitchen island, the ONLY unit with sleek BLACK stainless steel appliances, and a dining area that just begs for hosting friends at the table drenched in natural light. And honey, the living room flows right out to a gorgeous screened-in deck — indoor | outdoor living has never looked so fabulous with the unique garage door opening for optimal flow! …especially considering this unit backs up to a quiet,wooded vista. Upstairs, you'll find the primary suite with walk-in closet, along with two additional bedrooms and a convenient laundry suite. Plus, you've got a one-car garage, a concrete driveway, and the best location—just minutes from the interstate and downtown Nashville. Trust me, you do not want to miss this one! ?
Property Details
Status : Active
Source : RealTracs, Inc.
County : Davidson County, TN
Property Type : Residential
Area : 2,092 sq. ft.
Yard : Back Yard
Year Built : 2020
Exterior Construction : Fiber Cement,Stone
Floors : Tile,Vinyl
Heat : Central,Electric
HOA / Subdivision : The Highlands At Stoneridge
Listing Provided by : Onward Real Estate
MLS Status : Active
Listing # : RTC2806441
Schools near 203 Stonecrest Cir, Nashville, TN 37209 :
Gower Elementary, H. G. Hill Middle, James Lawson High School
Additional details
Association Fee : $150.00
Association Fee Frequency : Monthly
Heating : Yes
Parking Features : Garage Door Opener,Garage Faces Front,Driveway
Lot Size Area : 0.02 Sq. Ft.
Building Area Total : 2092 Sq. Ft.
Lot Size Acres : 0.02 Acres
Living Area : 2092 Sq. Ft.
Common Interest : Condominium
Property Attached : Yes
Office Phone : 6156568599
Number of Bedrooms : 4
Number of Bathrooms : 4
Full Bathrooms : 3
Half Bathrooms : 1
Possession : Negotiable
Cooling : 1
Garage Spaces : 1
Architectural Style : Contemporary
Patio and Porch Features : Patio,Covered,Deck,Screened
Levels : One
Basement : Slab
Stories : 3
Utilities : Water Available
Parking Space : 2
Sewer : Public Sewer
Location 203 Stonecrest Cir, TN 37209
Directions to 203 Stonecrest Cir, TN 37209
I-40 west, exit Old Hickory Blvd, Left on Sonya Dr., Right on Stonecrest Dr., New community is in the back of development.
Ready to Start the Conversation?
We're ready when you are.
 © 2026 Listings courtesy of RealTracs, Inc. as distributed by MLS GRID. IDX information is provided exclusively for consumers' personal non-commercial use and may not be used for any purpose other than to identify prospective properties consumers may be interested in purchasing. The IDX data is deemed reliable but is not guaranteed by MLS GRID and may be subject to an end user license agreement prescribed by the Member Participant's applicable MLS. Based on information submitted to the MLS GRID as of January 22, 2026 10:00 AM CST. All data is obtained from various sources and may not have been verified by broker or MLS GRID. Supplied Open House Information is subject to change without notice. All information should be independently reviewed and verified for accuracy. Properties may or may not be listed by the office/agent presenting the information. Some IDX listings have been excluded from this website.
© 2026 Listings courtesy of RealTracs, Inc. as distributed by MLS GRID. IDX information is provided exclusively for consumers' personal non-commercial use and may not be used for any purpose other than to identify prospective properties consumers may be interested in purchasing. The IDX data is deemed reliable but is not guaranteed by MLS GRID and may be subject to an end user license agreement prescribed by the Member Participant's applicable MLS. Based on information submitted to the MLS GRID as of January 22, 2026 10:00 AM CST. All data is obtained from various sources and may not have been verified by broker or MLS GRID. Supplied Open House Information is subject to change without notice. All information should be independently reviewed and verified for accuracy. Properties may or may not be listed by the office/agent presenting the information. Some IDX listings have been excluded from this website.
