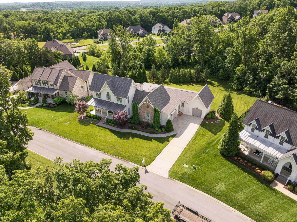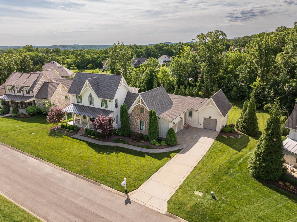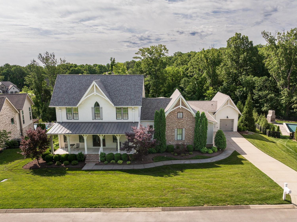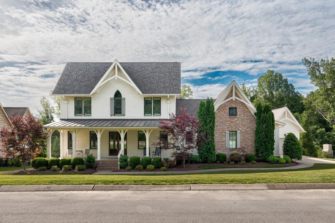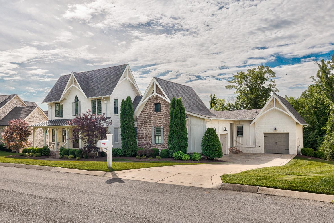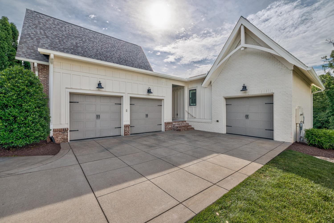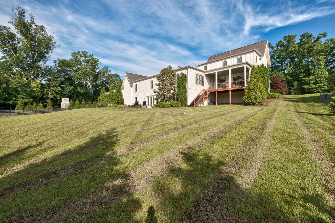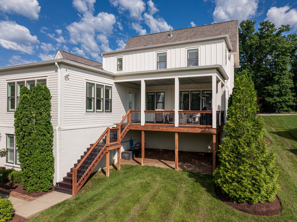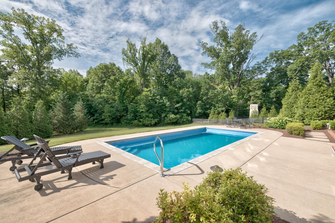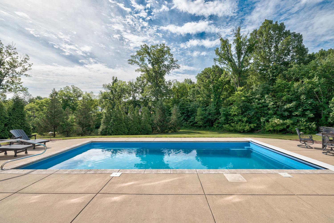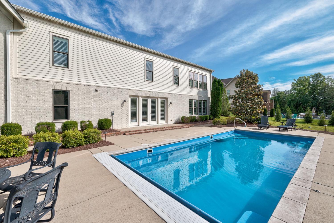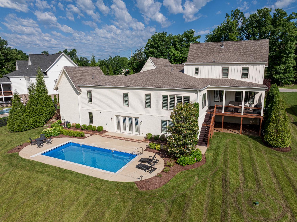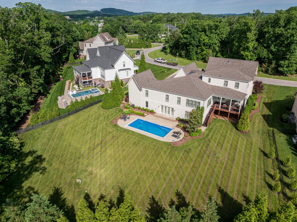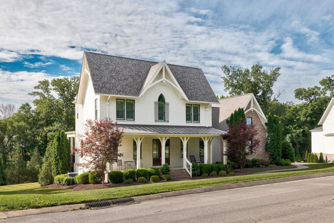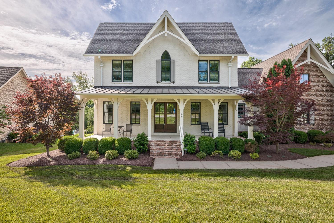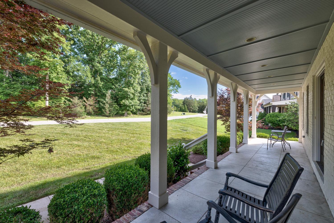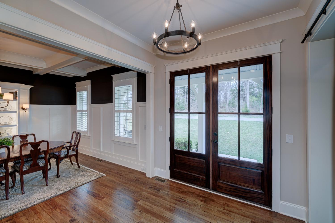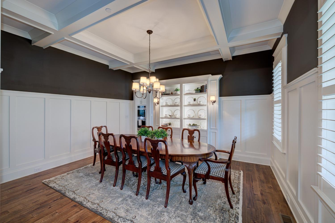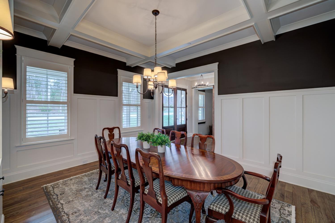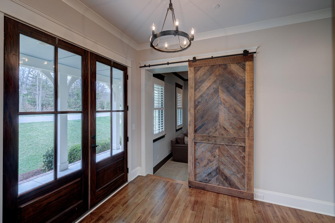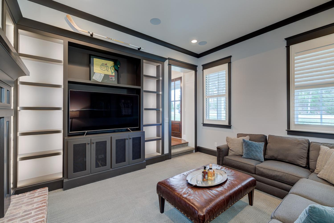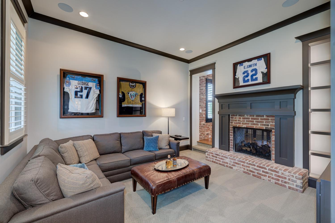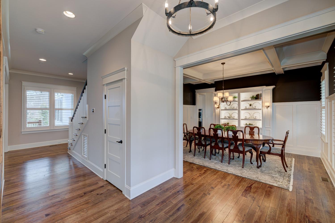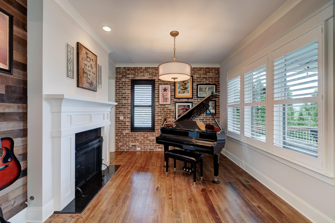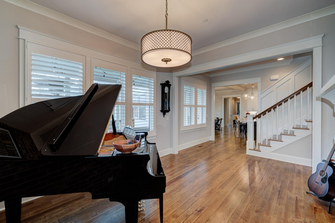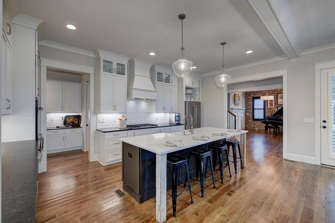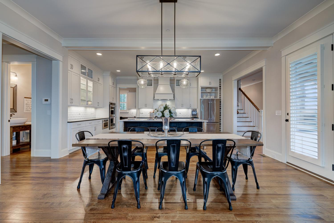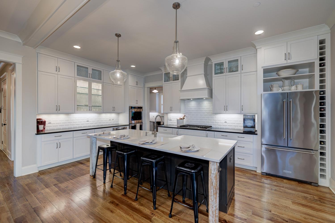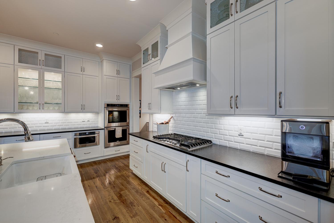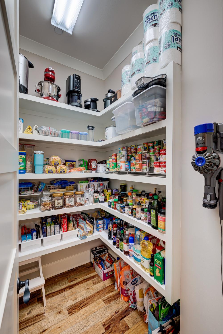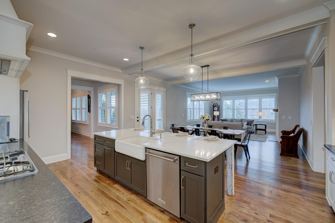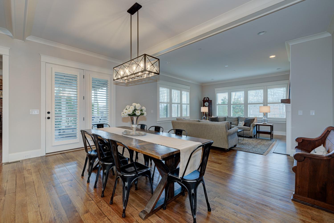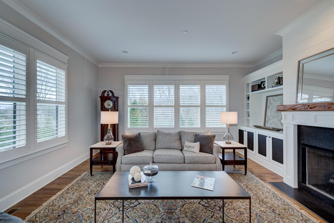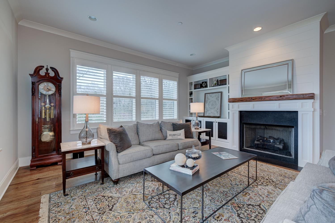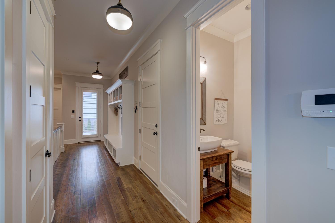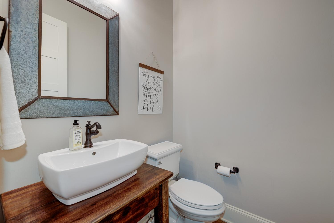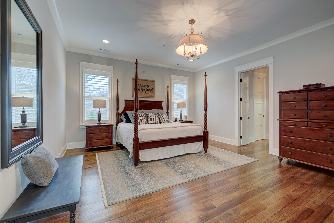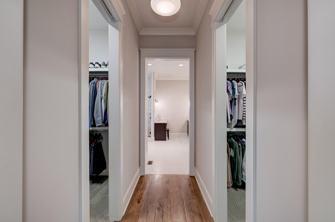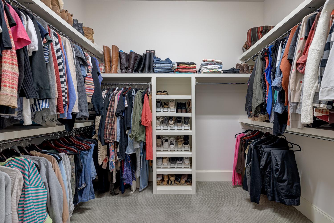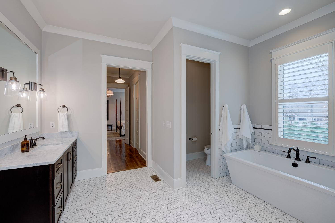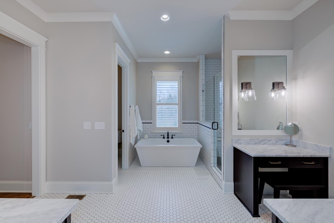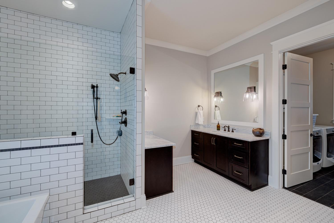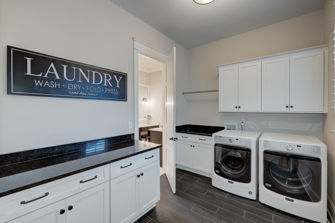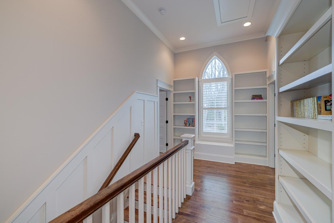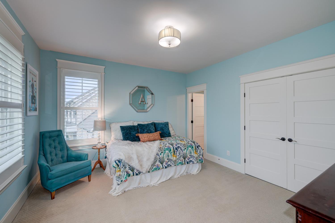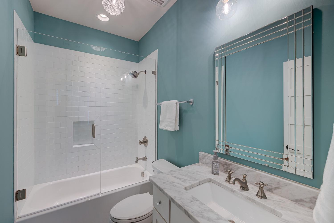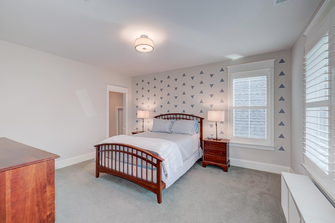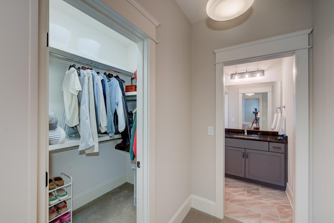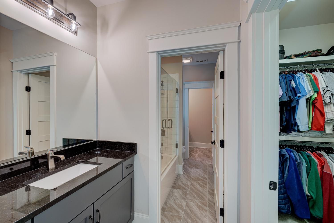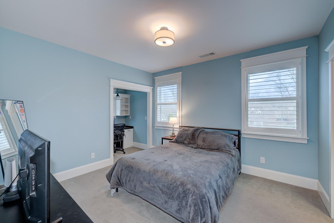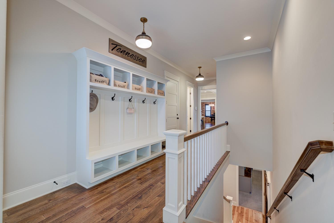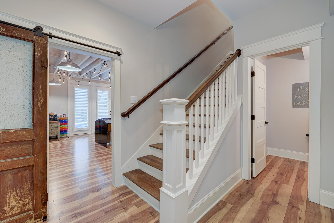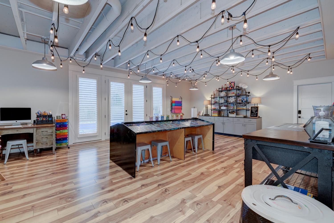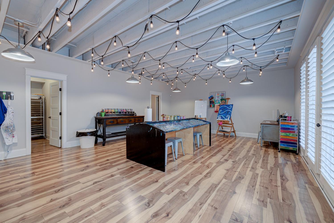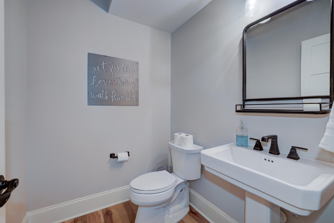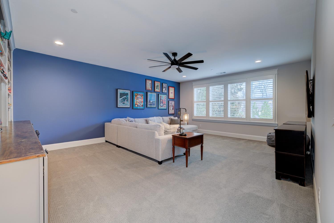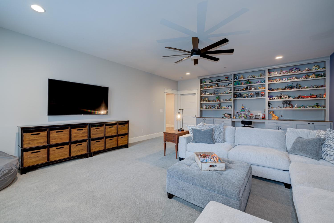 MIDDLE TENNESSEE REAL ESTATE
MIDDLE TENNESSEE REAL ESTATE
209 Gilchrist South Cir, Nolensville, TN 37135 For Sale
Single Family Residence
- Single Family Residence
- Beds: 4
- Baths: 5
- 5,448 sq ft
Description
IMPROVED PRICE! This executive property in a boutique, Nolensville neighborhood near the Brentwood line has few rivals in its category. It is a modern-farmhouse design by award-winning, luxury, custom-builder, Ridgemont Homes. The sellers went beyond the merits of similar builds and brought unique materials into this home like 4-inch, kiln-dried & milled, hickory-wood flooring from an Amish farm in Etheridge, Tennessee... and reclaimed wood taken from a historic, Nolensville cabin that was repurposed into a powder room wash stand, a fireplace mantle, & posts on the kitchen island. Thoughtful additions include a well that was dug on the property that supplies the yard irrigation system at no additional cost... and a whole-home surge-protector, humidifier, and water filtration & conditioning system that add to the protection, health and comfort of your family. Wave at neighbors from the 36x7 covered front porch... or relax on the rear, covered deck. A 33x16 in-ground pool with automatic, locking cover will keep your family feeling fresh in the summers! Interior features will surpass your expectations. Beyond the normal living spaces like four bedrooms, formal dining, Great Room & basement rec room, there is a huge hobby room the current owners use as an art studio, and a hearth room with see-through fireplace looking into a study/memorabilia room. There's even an additional 330sf of basement storage to keep your stuff safe and dry! No expenses have been spared in creating and maintaining this luxury property, and priceless is its location - convenient to historic Nolensville, Brentwood, and Franklin. Zoned for Williamson County Schools, this property checks all of the boxes on dignified living in an exceptional community. Nolensville's new Town Square is in development, complimented by nearby Kroger and Publix shopping centers that have broken ground. This thriving town has a bright future and remains an in-demand destination for families and businesses.
Property Details
Status : Active
Source : RealTracs, Inc.
Address : 209 Gilchrist South Cir Nolensville TN 37135
County : Williamson County, TN
Property Type : Residential
Area : 5,448 sq. ft.
Year Built : 2017
Exterior Construction : Brick,Masonite
Floors : Carpet,Wood,Tile
Heat : Central
HOA / Subdivision : Gilchrist South
Listing Provided by : Beacon Real Estate
MLS Status : Active
Listing # : RTC2806461
Schools near 209 Gilchrist South Cir, Nolensville, TN 37135 :
Sunset Elementary School, Sunset Middle School, Nolensville High School
Additional details
Association Fee : $400.00
Association Fee Frequency : Quarterly
Heating : Yes
Parking Features : Garage Door Opener,Garage Faces Side,Concrete,Driveway
Pool Features : In Ground
Lot Size Area : 0.75 Sq. Ft.
Building Area Total : 5448 Sq. Ft.
Lot Size Acres : 0.75 Acres
Lot Size Dimensions : 112.6 X 201.2
Living Area : 5448 Sq. Ft.
Lot Features : Wooded
Office Phone : 6152830980
Number of Bedrooms : 4
Number of Bathrooms : 5
Full Bathrooms : 3
Half Bathrooms : 2
Possession : Negotiable
Cooling : 1
Garage Spaces : 3
Private Pool : 1
Patio and Porch Features : Deck,Covered,Porch
Levels : Three Or More
Basement : Finished
Stories : 3
Utilities : Water Available,Cable Connected
Parking Space : 3
Sewer : Public Sewer
Virtual Tour
Location 209 Gilchrist South Cir, TN 37135
Directions to 209 Gilchrist South Cir, TN 37135
From Nashville: Follow I-65 SOUTH to exit 71, Concord Road. Turn LEFT onto Concord Road & 4.3 miles east. RIGHT onto Sunset Road. South on Sunset and follow 2.4 miles. RIGHT onto Gilchrist South Circle. Home is on the right.
Ready to Start the Conversation?
We're ready when you are.
 © 2026 Listings courtesy of RealTracs, Inc. as distributed by MLS GRID. IDX information is provided exclusively for consumers' personal non-commercial use and may not be used for any purpose other than to identify prospective properties consumers may be interested in purchasing. The IDX data is deemed reliable but is not guaranteed by MLS GRID and may be subject to an end user license agreement prescribed by the Member Participant's applicable MLS. Based on information submitted to the MLS GRID as of February 22, 2026 10:00 PM CST. All data is obtained from various sources and may not have been verified by broker or MLS GRID. Supplied Open House Information is subject to change without notice. All information should be independently reviewed and verified for accuracy. Properties may or may not be listed by the office/agent presenting the information. Some IDX listings have been excluded from this website.
© 2026 Listings courtesy of RealTracs, Inc. as distributed by MLS GRID. IDX information is provided exclusively for consumers' personal non-commercial use and may not be used for any purpose other than to identify prospective properties consumers may be interested in purchasing. The IDX data is deemed reliable but is not guaranteed by MLS GRID and may be subject to an end user license agreement prescribed by the Member Participant's applicable MLS. Based on information submitted to the MLS GRID as of February 22, 2026 10:00 PM CST. All data is obtained from various sources and may not have been verified by broker or MLS GRID. Supplied Open House Information is subject to change without notice. All information should be independently reviewed and verified for accuracy. Properties may or may not be listed by the office/agent presenting the information. Some IDX listings have been excluded from this website.
