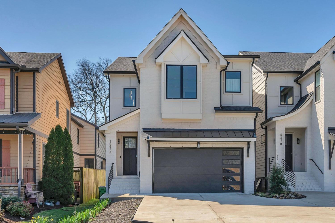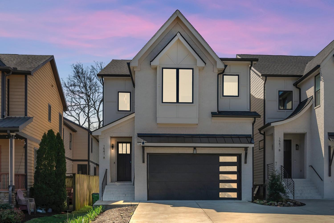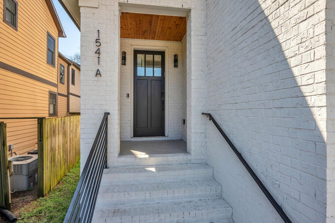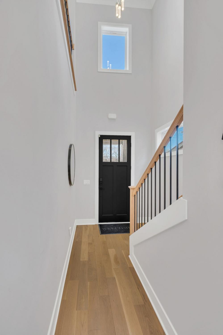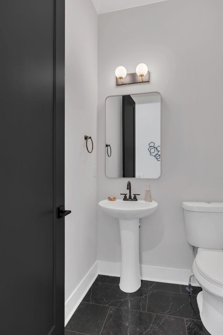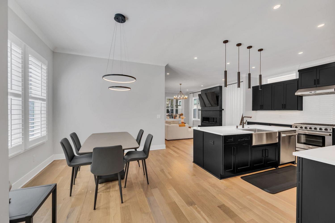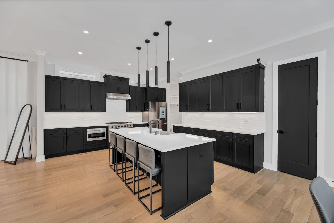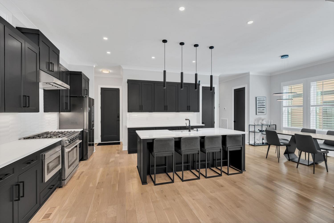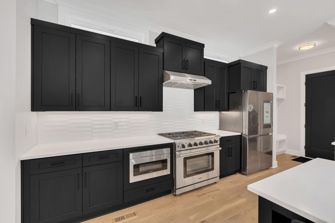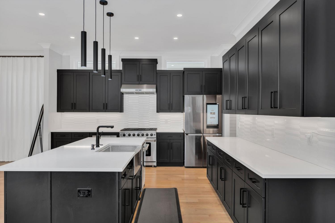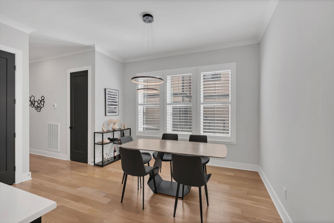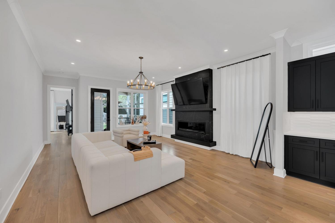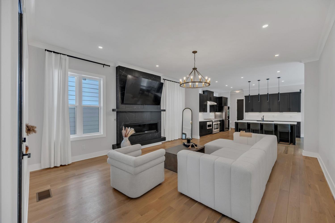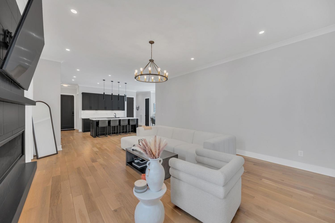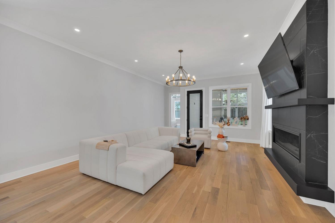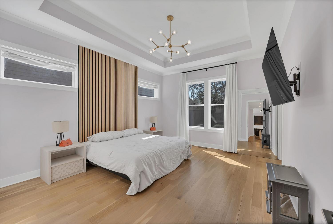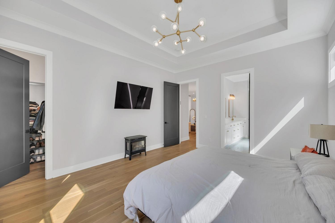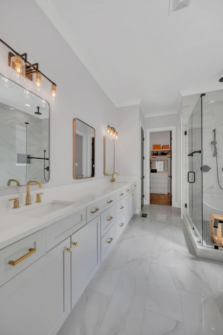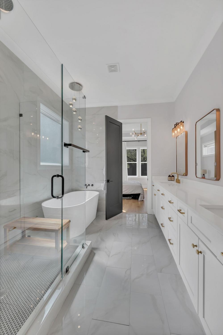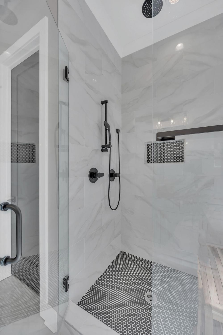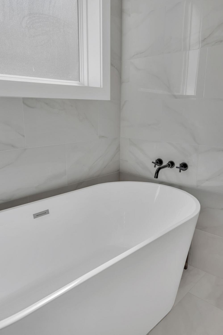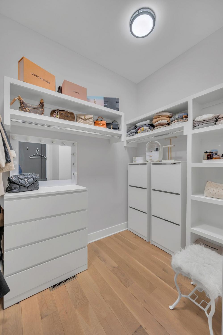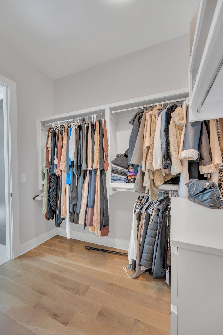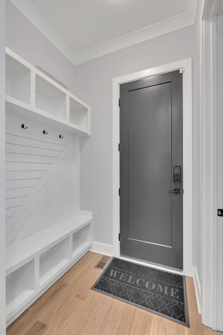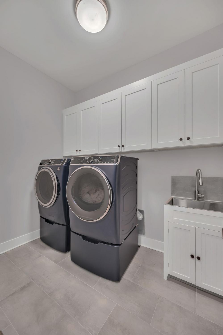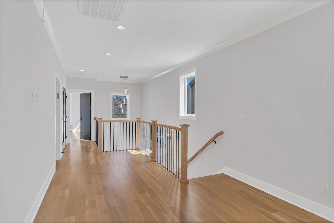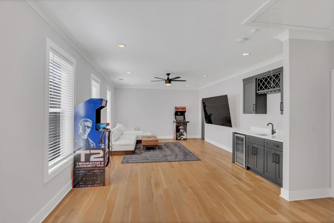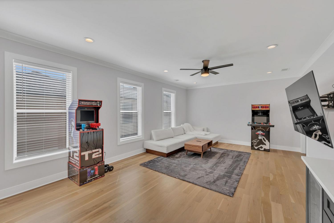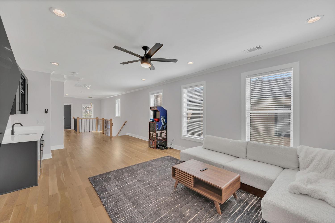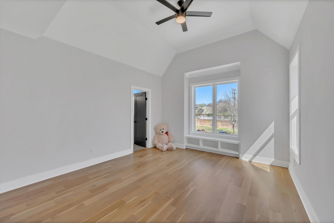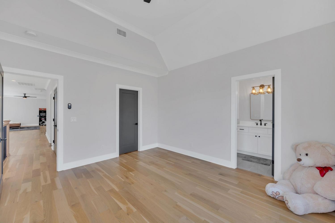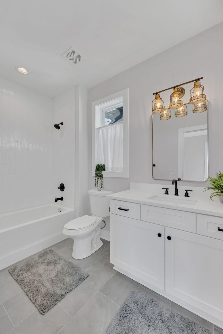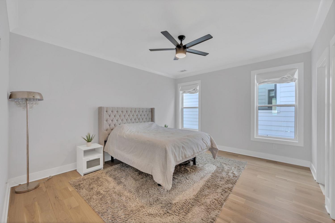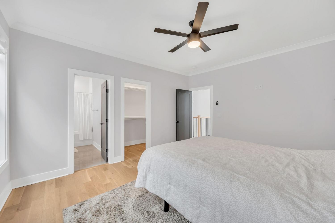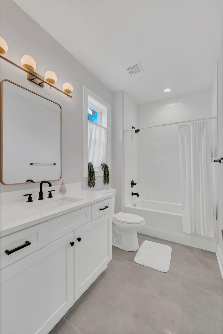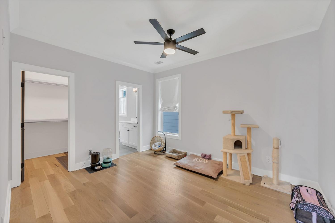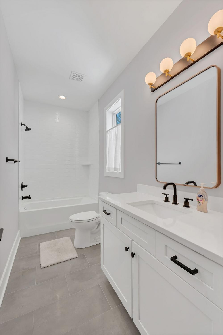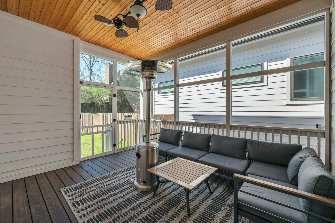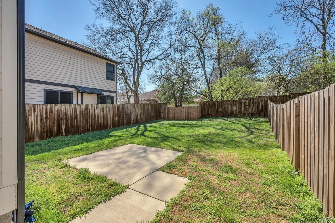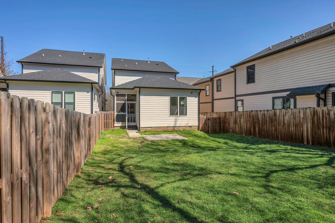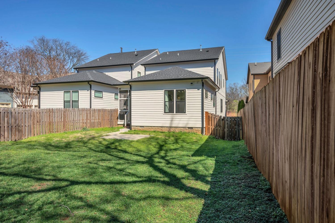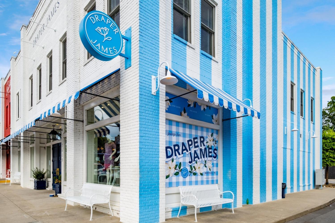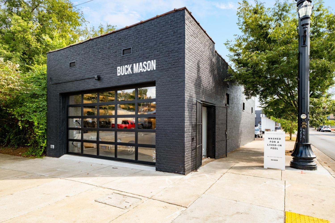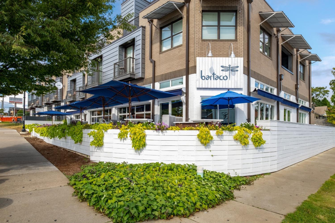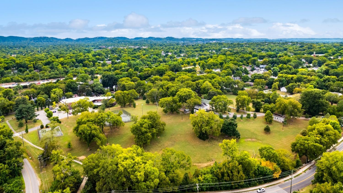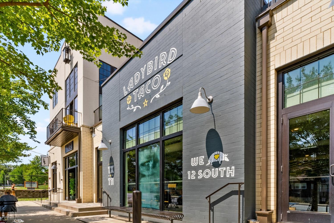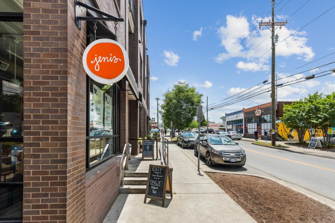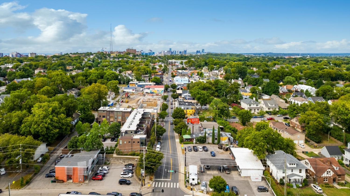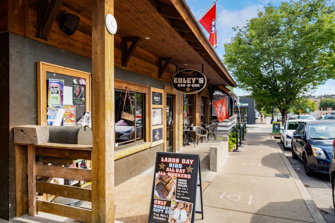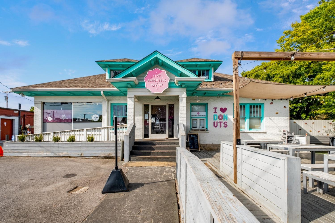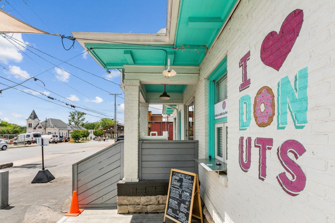 MIDDLE TENNESSEE REAL ESTATE
MIDDLE TENNESSEE REAL ESTATE
1541A Battlefield Dr, Nashville, TN 37215 For Sale
Single Family Residence
- Single Family Residence
- Beds: 4
- Baths: 5
- 3,179 sq ft
Description
Imagine living in a stunning, like new home, perfectly positioned between the vibrant energy of 12th south and the established charm of Green Hills. This flowing open floor plan is ideal for comfortable living and entertaining! The expansive layout features the primary suit on the main floor with two walk in closets. Enjoy a luxurious bathroom with a large modern soak in tub, huge shower, and dual vanities. The chef's kitchen boasts high end appliances and finishes, that flows into a contemporary living area with a cozy fireplace. A screened in porch extends the living space to the large, irrigated, and fenced in backyard. Upstairs is an entertainer's dream with a large flex space, complete with a wet bar and new 90 inch TV (which remains), plus three generously sized bedrooms - each with its on ensuite bathroom and walk in closets. Enjoy a second floor laundry space brightened by natural light from the home's many windows. Other highlights of the home include smart lighting throughout the house and the convenience of an electric vehicle charger in the specious 2 car garage. This home offers exceptional walkability due to the streets unique dedicated walking lane. Stroll to Bi-rite grocery, Sevier park, and the shops and restaurants of the popular 12th south in minutes! With elegant white oak hardwood flooring throughout, a gourmet kitchen, and a main level master suite, this gorgeous home is a must see and live!
Property Details
Status : Active
Source : RealTracs, Inc.
County : Davidson County, TN
Property Type : Residential
Area : 3,179 sq. ft.
Year Built : 2022
Exterior Construction : Brick
Floors : Wood,Tile
Heat : Central
HOA / Subdivision : NA
Listing Provided by : Benchmark Realty, LLC
MLS Status : Active
Listing # : RTC2806494
Schools near 1541A Battlefield Dr, Nashville, TN 37215 :
Waverly-Belmont Elementary School, John Trotwood Moore Middle, Hillsboro Comp High School
Additional details
Heating : Yes
Parking Features : Garage Faces Front
Building Area Total : 3179 Sq. Ft.
Living Area : 3179 Sq. Ft.
Office Phone : 6155103006
Number of Bedrooms : 4
Number of Bathrooms : 5
Full Bathrooms : 4
Half Bathrooms : 1
Possession : Close Of Escrow
Cooling : 1
Garage Spaces : 2
Levels : One
Basement : Crawl Space
Stories : 2
Utilities : Water Available
Parking Space : 2
Sewer : Public Sewer
Location 1541A Battlefield Dr, TN 37215
Directions to 1541A Battlefield Dr, TN 37215
From 440, Exit Hillsboro Rd South, 2nd left onto Stokes Ln (turns into Battlefield Dr at Belmont Blvd). From Belmont University, head South on Belmont Blvd, turn left on Battlefield Dr. From 12 South, head South over 440, turn right on Battlefield Dr.
Ready to Start the Conversation?
We're ready when you are.
 © 2026 Listings courtesy of RealTracs, Inc. as distributed by MLS GRID. IDX information is provided exclusively for consumers' personal non-commercial use and may not be used for any purpose other than to identify prospective properties consumers may be interested in purchasing. The IDX data is deemed reliable but is not guaranteed by MLS GRID and may be subject to an end user license agreement prescribed by the Member Participant's applicable MLS. Based on information submitted to the MLS GRID as of January 20, 2026 10:00 PM CST. All data is obtained from various sources and may not have been verified by broker or MLS GRID. Supplied Open House Information is subject to change without notice. All information should be independently reviewed and verified for accuracy. Properties may or may not be listed by the office/agent presenting the information. Some IDX listings have been excluded from this website.
© 2026 Listings courtesy of RealTracs, Inc. as distributed by MLS GRID. IDX information is provided exclusively for consumers' personal non-commercial use and may not be used for any purpose other than to identify prospective properties consumers may be interested in purchasing. The IDX data is deemed reliable but is not guaranteed by MLS GRID and may be subject to an end user license agreement prescribed by the Member Participant's applicable MLS. Based on information submitted to the MLS GRID as of January 20, 2026 10:00 PM CST. All data is obtained from various sources and may not have been verified by broker or MLS GRID. Supplied Open House Information is subject to change without notice. All information should be independently reviewed and verified for accuracy. Properties may or may not be listed by the office/agent presenting the information. Some IDX listings have been excluded from this website.
