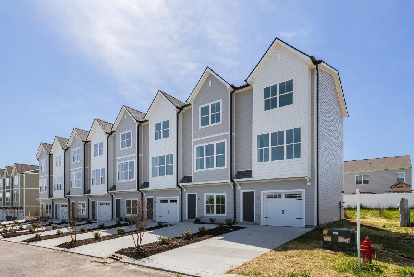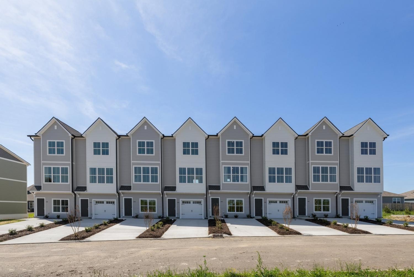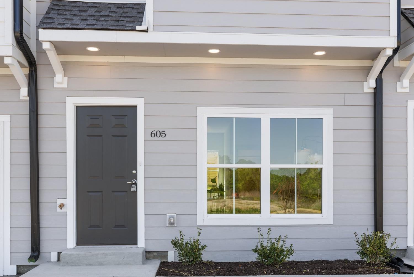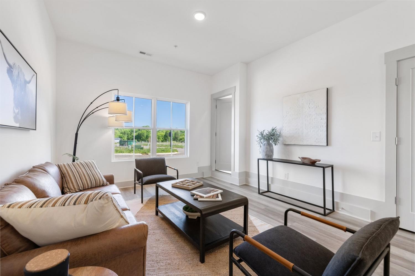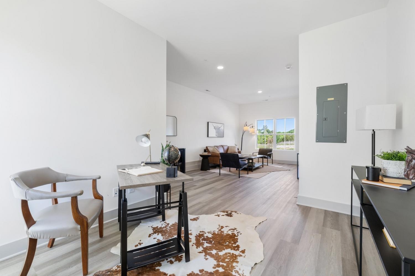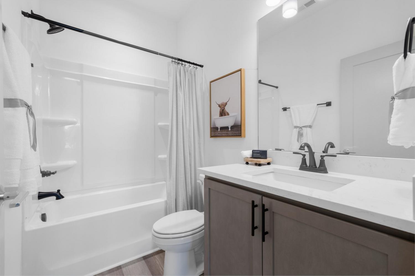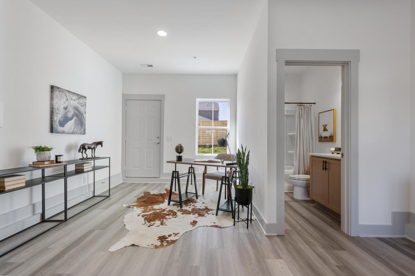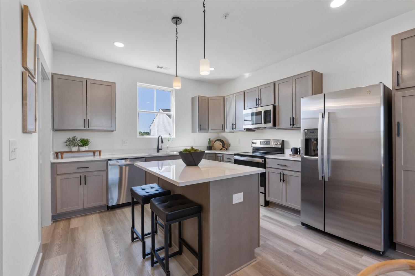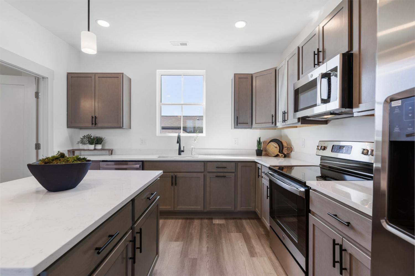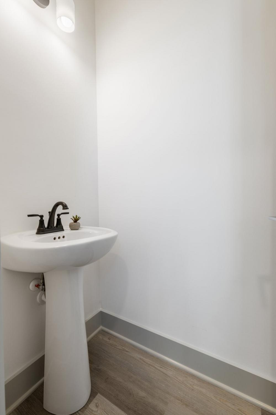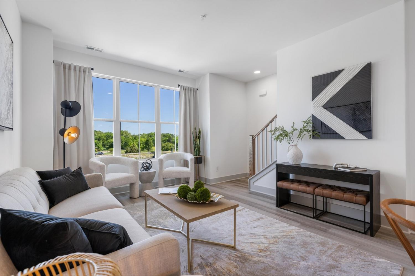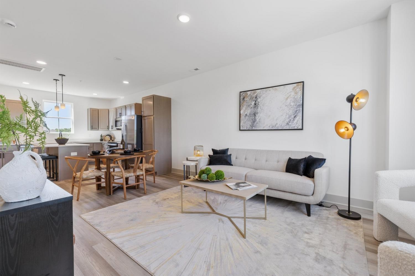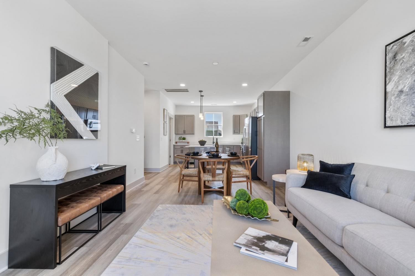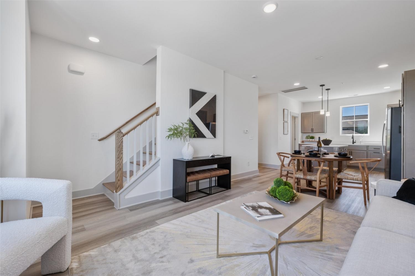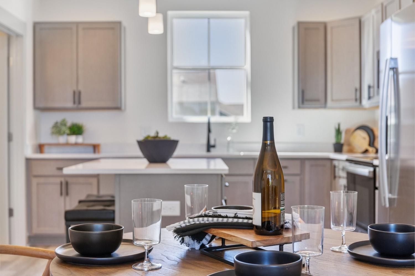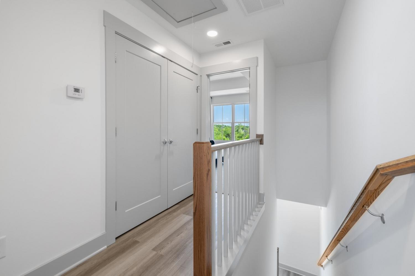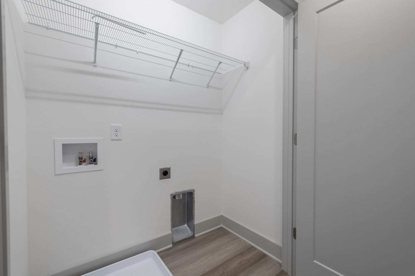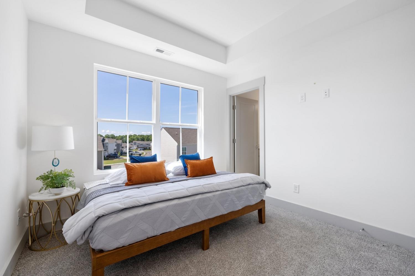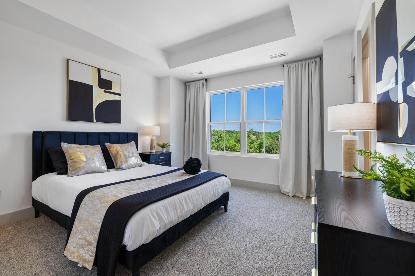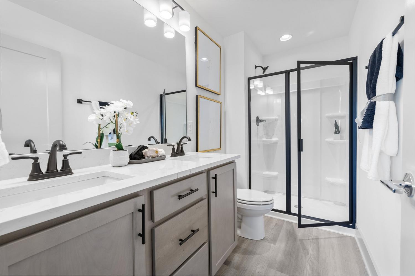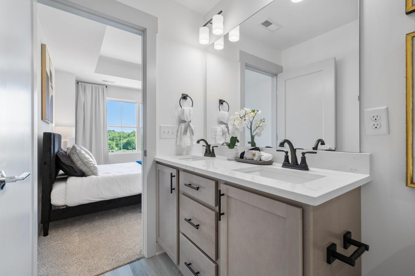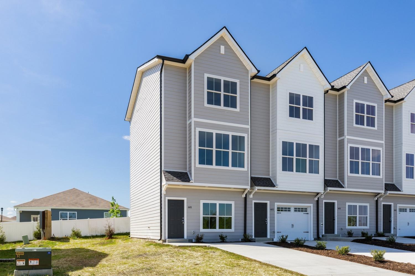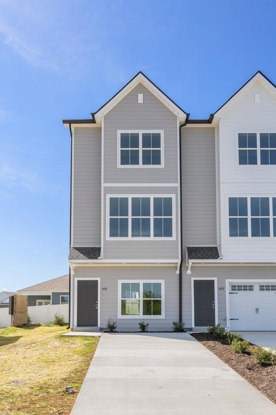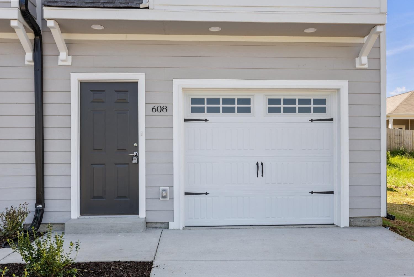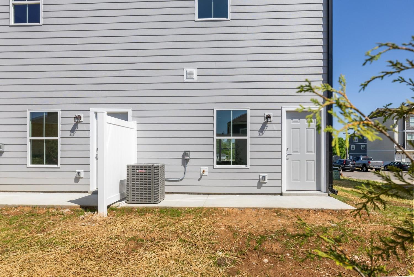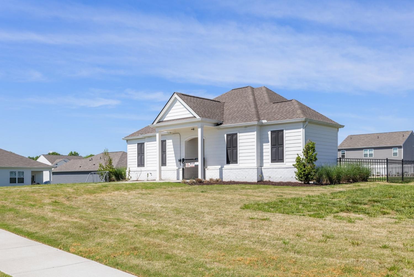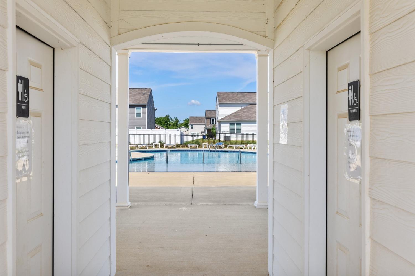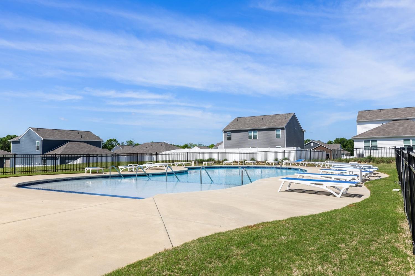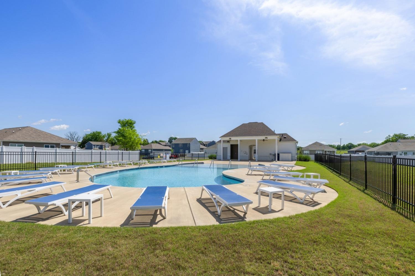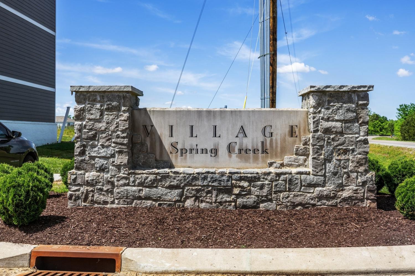 MIDDLE TENNESSEE REAL ESTATE
MIDDLE TENNESSEE REAL ESTATE
604 Harper Lndg, Chapel Hill, TN 37034 For Sale
Townhouse
- Townhouse
- Beds: 2
- Baths: 4
- 1,136 sq ft
Description
Why Settle for Standard When You Can Have Exceptional at the same prices. While Lennar Homes delivers the basics, we deliver more upgrades, better finishes, more hardwoods all for the same price. Compare us when you schedule a viewing and see for yourself. Same floor plans but our finishes, custom colors schemes, and interior designs set us apart. Builder is local 24 years in Middle Tennessee, Builder has direct contact with Buyers during and after closing, we focus on quality, customization, and customer care—something the big guys will not and can not match. This stunning property features 2 bedrooms each with its own en-suite bathroom (one versatile as a flex space) and an open floor plan with 5" plank LVP flooring and quartz countertops. 9 foot ceilings, stainless appliances, flex room that be a bedroom, office, or workout room. Walkable development with a community pool. We can structure incentives to provide your clients with what they need most, ask about big savings with closing costs, lower interest rates, or price discounts.
Property Details
Status : Active
Source : RealTracs, Inc.
Address : 604 Harper Lndg Chapel Hill TN 37034
County : Marshall County, TN
Property Type : Residential
Area : 1,136 sq. ft.
Yard : Partial
Year Built : 2025
Exterior Construction : Fiber Cement
Floors : Carpet,Laminate
Heat : Central
HOA / Subdivision : Spring Creek Subd
Listing Provided by : Keller Williams Realty
MLS Status : Active
Listing # : RTC2806618
Schools near 604 Harper Lndg, Chapel Hill, TN 37034 :
Chapel Hill Elementary, Chapel Hill (K-3)/Delk Henson (4-6), Forrest School
Additional details
Association Fee : $200.00
Association Fee Frequency : Monthly
Assocation Fee 2 : $350.00
Association Fee 2 Frequency : One Time
Heating : Yes
Parking Features : Garage Faces Front
Pool Features : In Ground
Lot Size Area : 0.01 Sq. Ft.
Building Area Total : 1136 Sq. Ft.
Lot Size Acres : 0.01 Acres
Living Area : 1136 Sq. Ft.
Lot Features : Level
Common Interest : Condominium
Property Attached : Yes
Office Phone : 6154253600
Number of Bedrooms : No
Number of Bathrooms : 4
Full Bathrooms : 2
Half Bathrooms : 2
Possession : Close Of Escrow
Cooling : 1
Garage Spaces : 1
Architectural Style : Traditional
New Construction : 1
Private Pool : 1
Patio and Porch Features : Patio
Levels : Three Or More
Basement : Slab
Stories : 3
Utilities : Water Available,Cable Connected
Parking Space : 1
Sewer : Public Sewer
Location 604 Harper Lndg, TN 37034
Directions to 604 Harper Lndg, TN 37034
Take 840 to 31a. Go south on 31a approximately 10 miles to Chapel Hill. Turn left on Hwy 99, Townhomes 1/4 mile on the RIGHT. Spring Creek Farms Subdivision
Ready to Start the Conversation?
We're ready when you are.
 © 2026 Listings courtesy of RealTracs, Inc. as distributed by MLS GRID. IDX information is provided exclusively for consumers' personal non-commercial use and may not be used for any purpose other than to identify prospective properties consumers may be interested in purchasing. The IDX data is deemed reliable but is not guaranteed by MLS GRID and may be subject to an end user license agreement prescribed by the Member Participant's applicable MLS. Based on information submitted to the MLS GRID as of January 20, 2026 10:00 PM CST. All data is obtained from various sources and may not have been verified by broker or MLS GRID. Supplied Open House Information is subject to change without notice. All information should be independently reviewed and verified for accuracy. Properties may or may not be listed by the office/agent presenting the information. Some IDX listings have been excluded from this website.
© 2026 Listings courtesy of RealTracs, Inc. as distributed by MLS GRID. IDX information is provided exclusively for consumers' personal non-commercial use and may not be used for any purpose other than to identify prospective properties consumers may be interested in purchasing. The IDX data is deemed reliable but is not guaranteed by MLS GRID and may be subject to an end user license agreement prescribed by the Member Participant's applicable MLS. Based on information submitted to the MLS GRID as of January 20, 2026 10:00 PM CST. All data is obtained from various sources and may not have been verified by broker or MLS GRID. Supplied Open House Information is subject to change without notice. All information should be independently reviewed and verified for accuracy. Properties may or may not be listed by the office/agent presenting the information. Some IDX listings have been excluded from this website.
