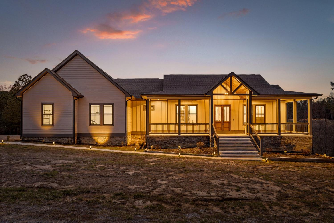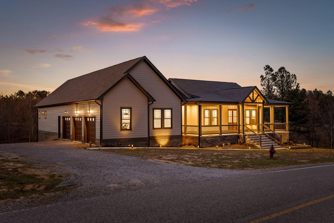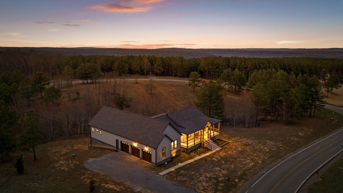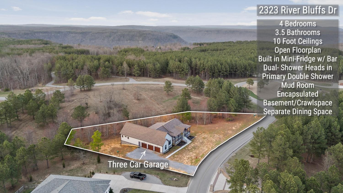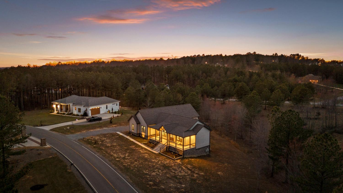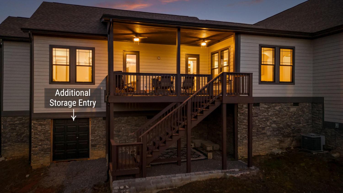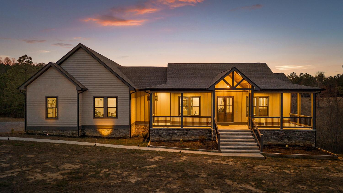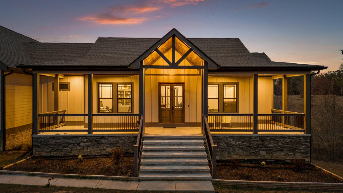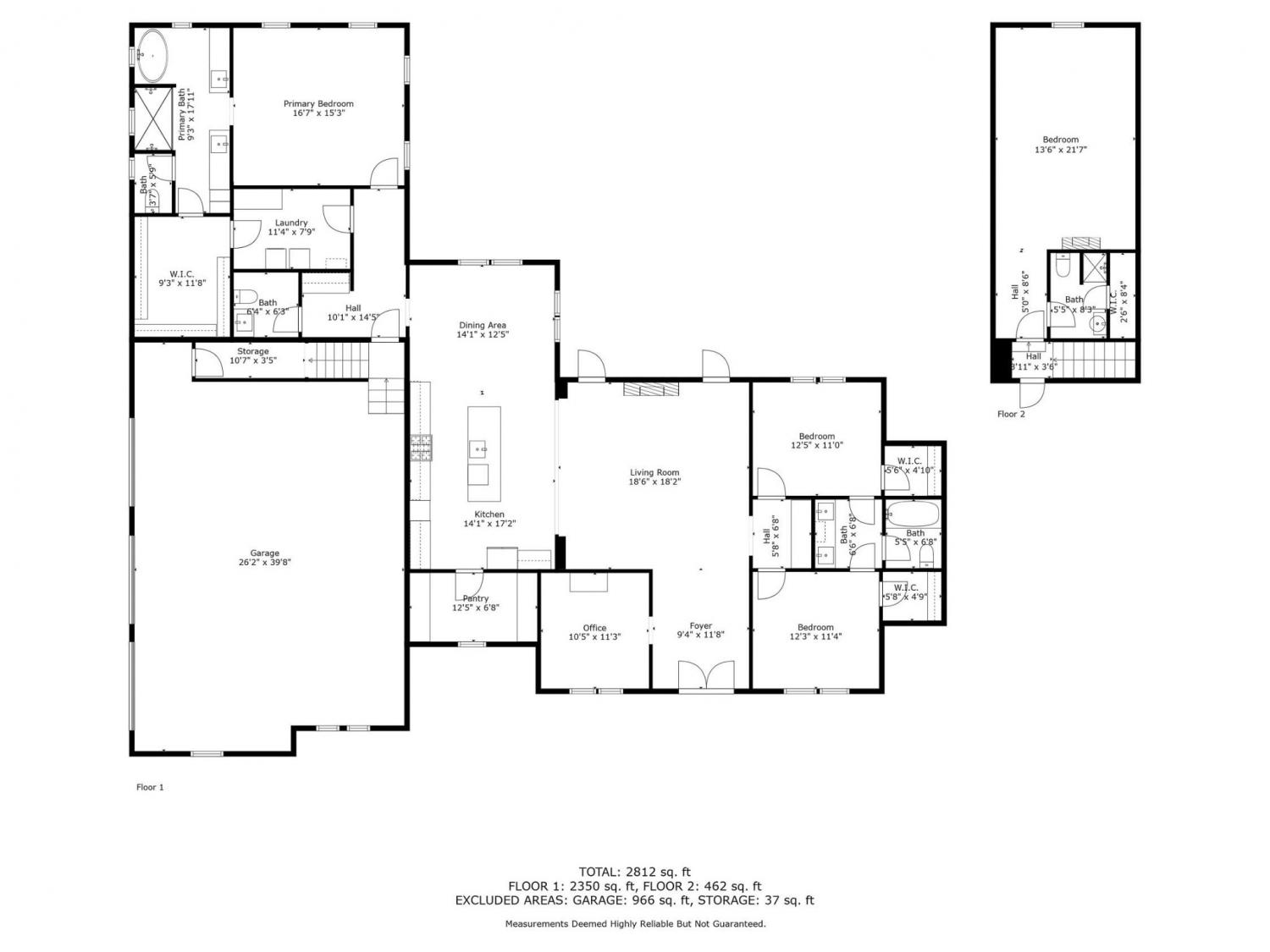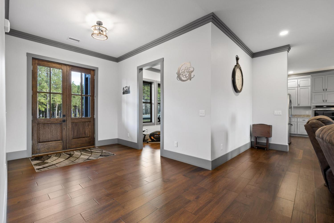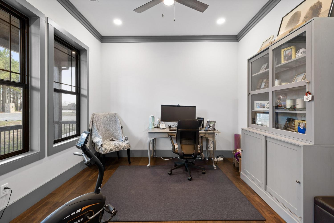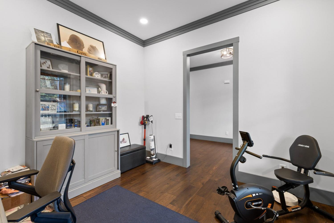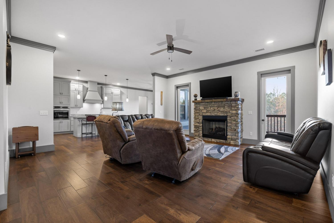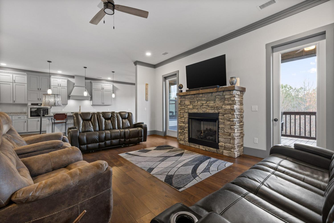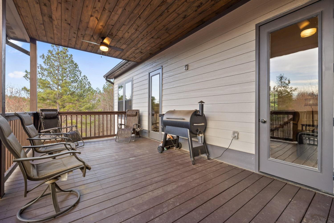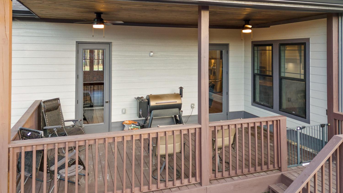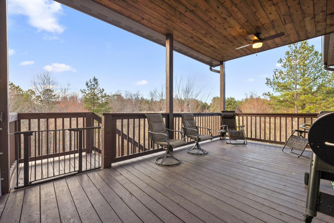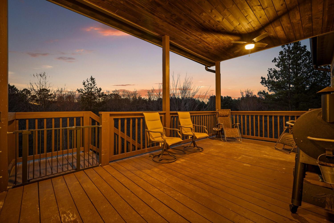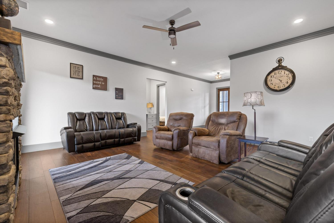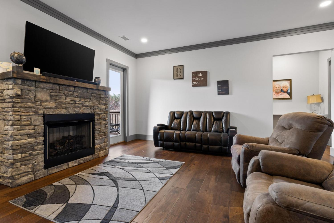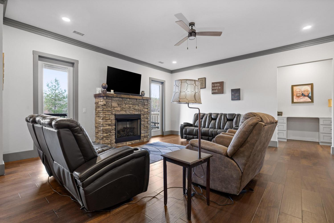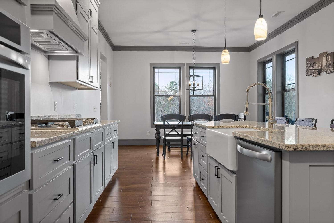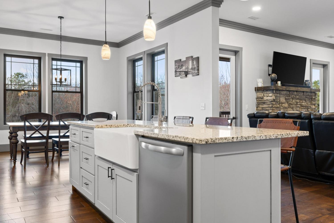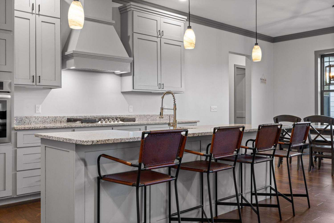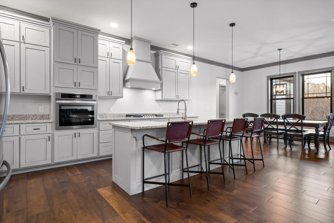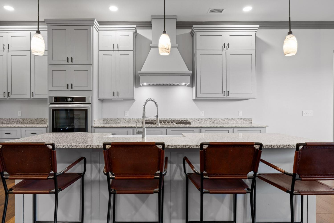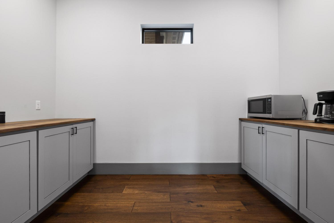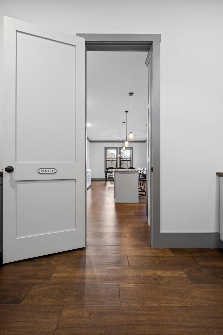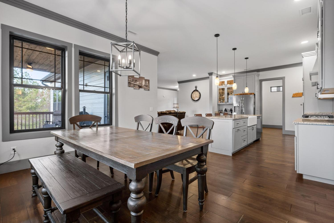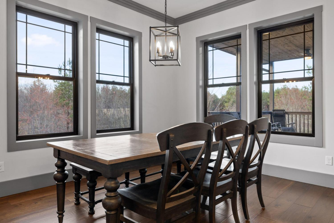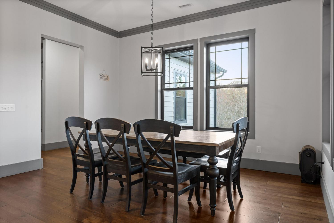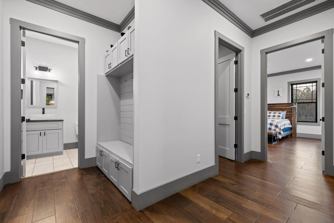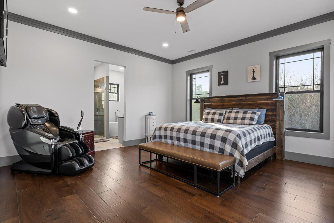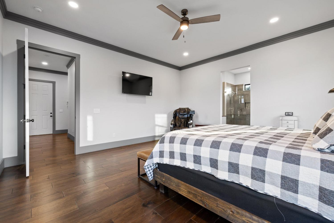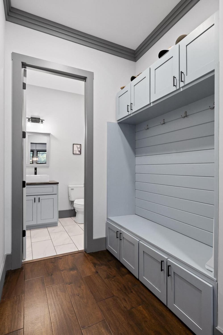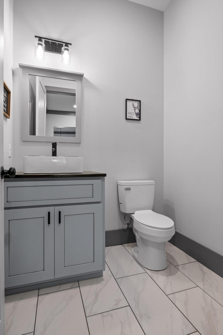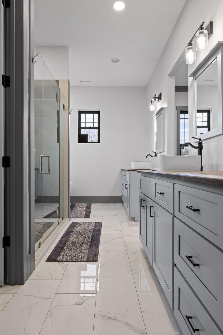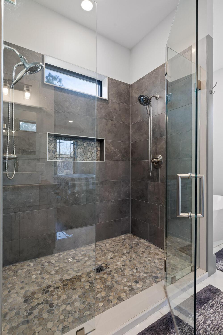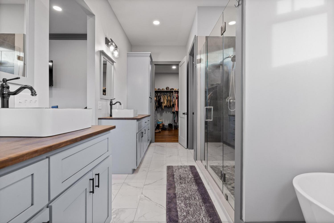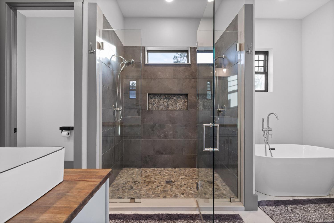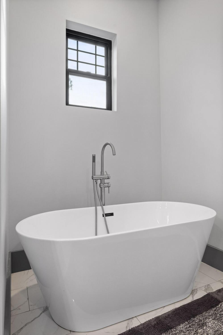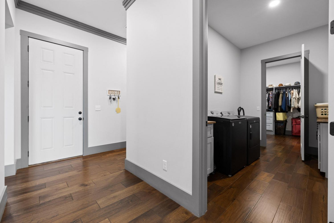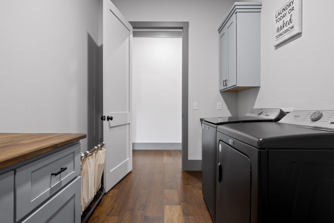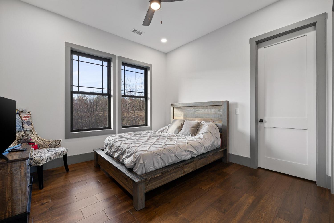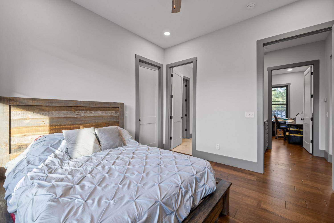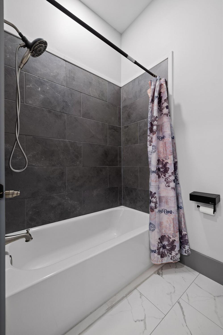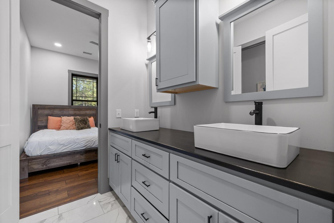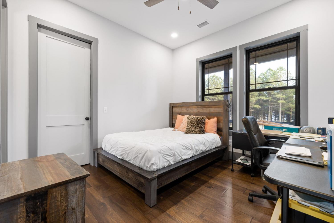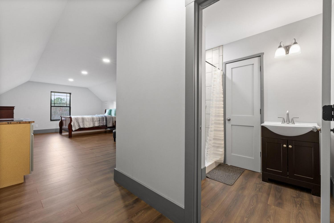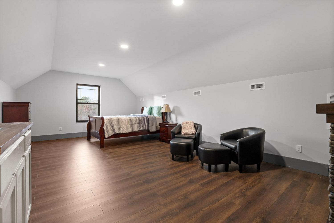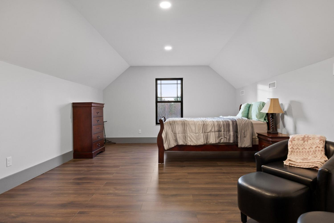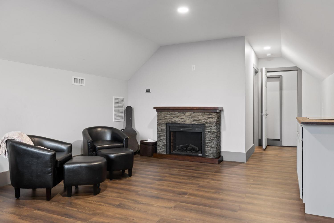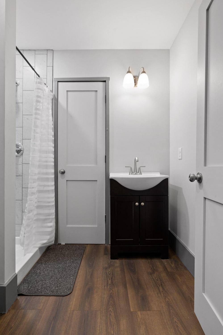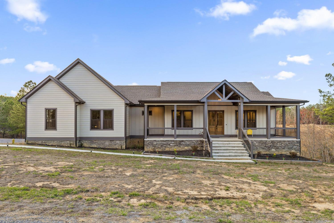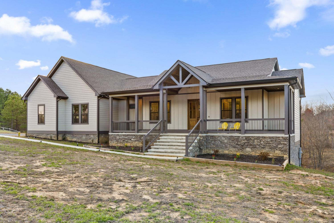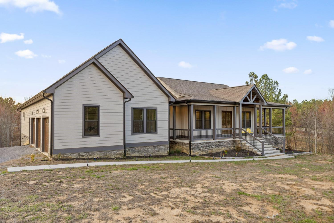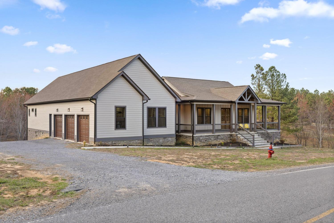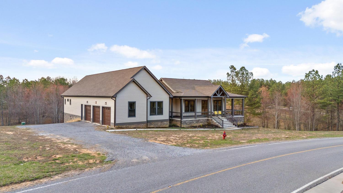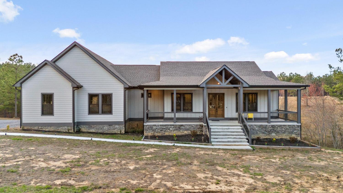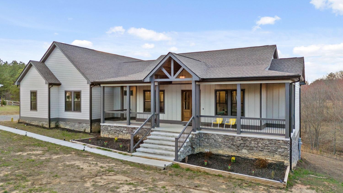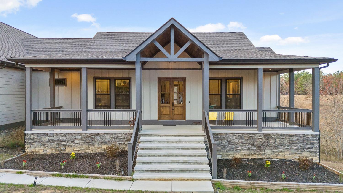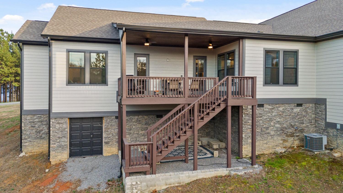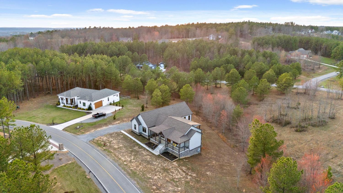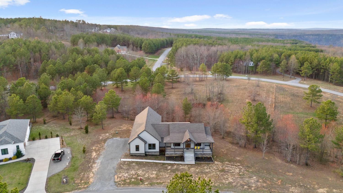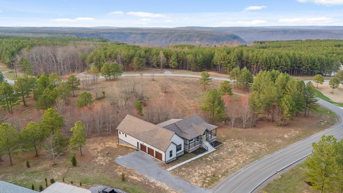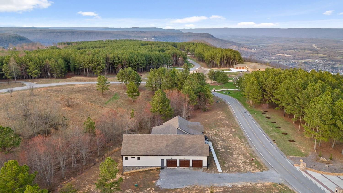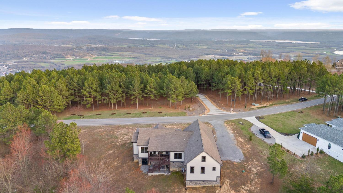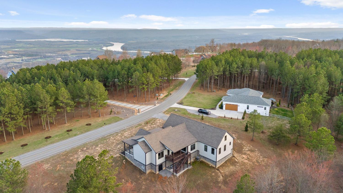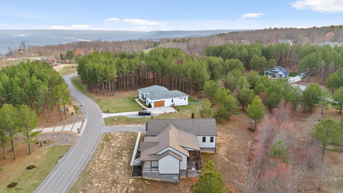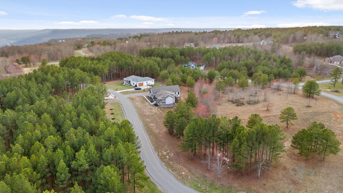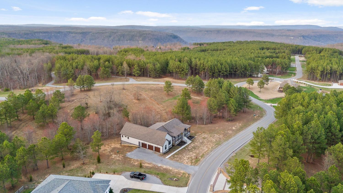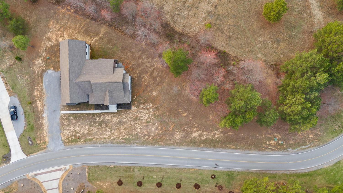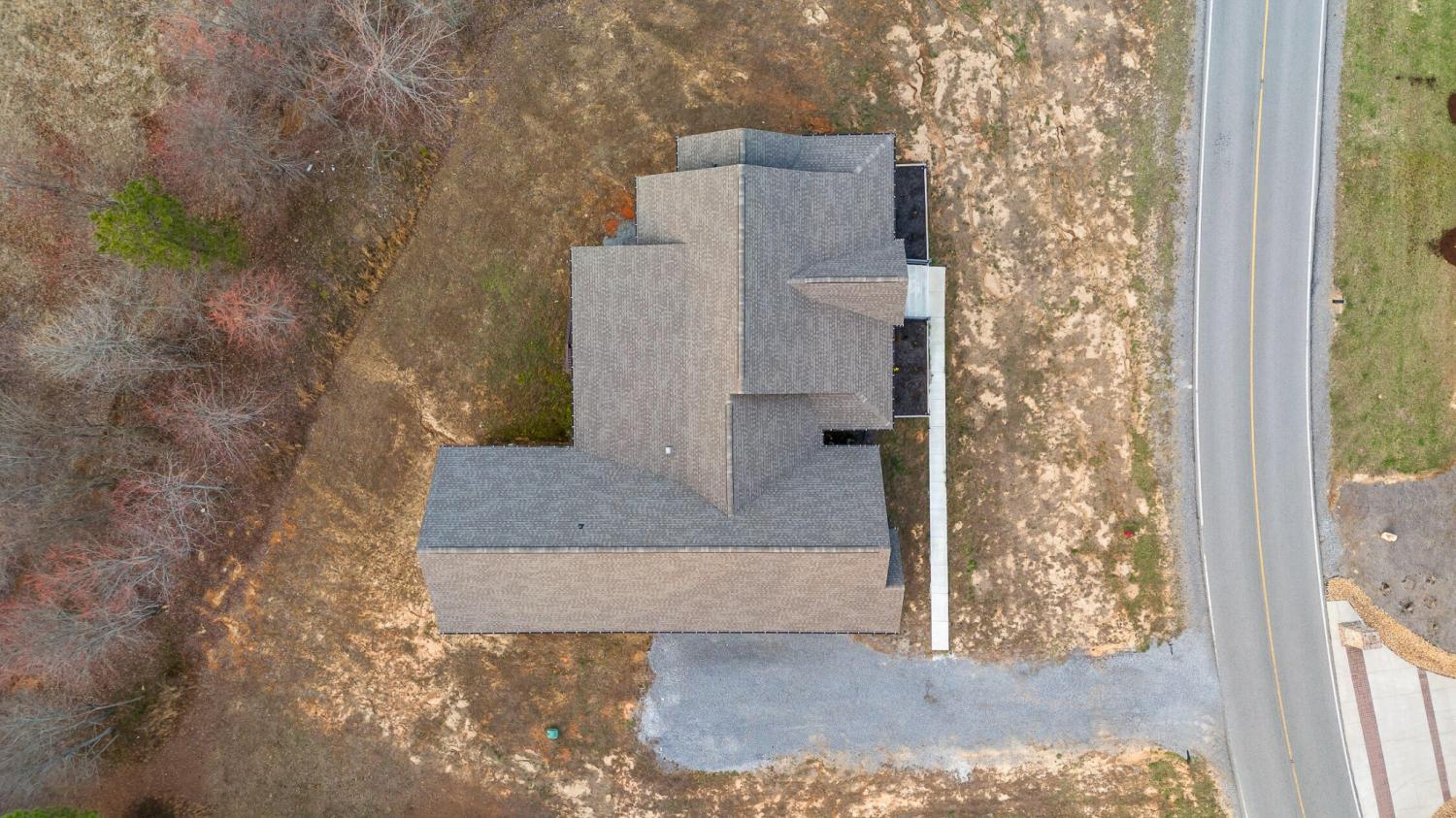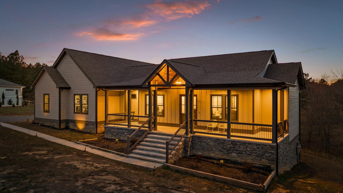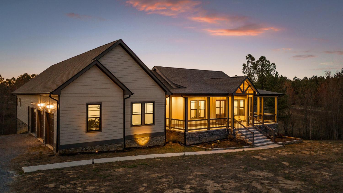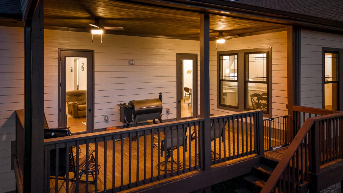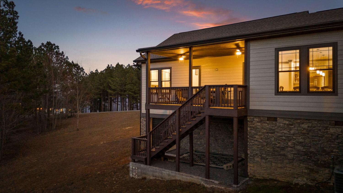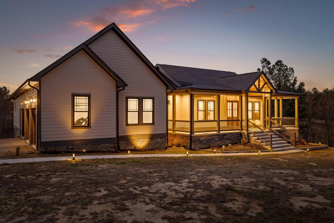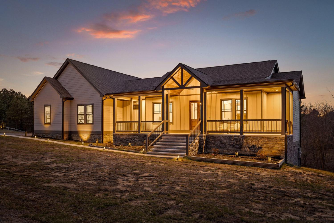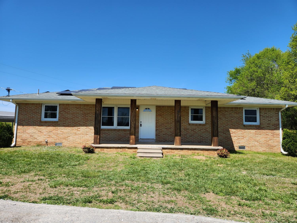 MIDDLE TENNESSEE REAL ESTATE
MIDDLE TENNESSEE REAL ESTATE
2323 River Bluffs Drive, Jasper, TN 37347 For Sale
Single Family Residence
- Single Family Residence
- Beds: 4
- Baths: 4
- 2,812 sq ft
Description
Welcome to 2323 River Bluffs Dr., a stunning blend of luxury, functionality, and income potential in the prestigious Jasper Highlands. Behind the gates of this sought-after mountaintop community, this four-bedroom, 3.5-bath retreat offers an open-concept layout, soaring 10-foot ceilings, and a seamless mix of hardwood and ceramic tile flooring. The main level is designed for both everyday comfort and elevated entertaining, featuring a spacious great room, chef's kitchen with a walk-in pantry, and a separate dining room. A dedicated home office near the entry provides the perfect workspace, while three main-floor bedrooms include a lavish primary suite with a soaking tub, an oversized two-person shower with dual shower heads, and a massive walk-in closet. Upstairs, a private-entry guest suite awaits—complete with a bedroom, full bath, sitting area, and fireplace. Ideal for extended family, guests, or potential rental income, this space offers both warmth and independence. Outdoor living is effortless with dual access to the expansive covered back porch, perfect for relaxing or entertaining, along with a welcoming covered front porch. A three-car garage provides ample storage for vehicles and gear. Adding to the tranquility and privacy, the land beside the home is protected and cannot be built on, ensuring unobstructed views and a lasting sense of serenity. Set within the amenity-rich Jasper Highlands, this home grants access to community pools, scenic walking trails, tennis and pickleball courts, shuffleboard, a fitness center, and two on-site restaurants. Whether you're seeking a private escape or a property with earning potential, this exceptional home delivers.
Property Details
Status : Active
Source : RealTracs, Inc.
County : Marion County, TN
Property Type : Residential
Area : 2,812 sq. ft.
Year Built : 2023
Exterior Construction : Fiber Cement,Other
Floors : Wood,Tile
Heat : Central,Electric
HOA / Subdivision : Jasper Highlands
Listing Provided by : Greater Downtown Realty dba Keller Williams Realty
MLS Status : Active
Listing # : RTC2806629
Schools near 2323 River Bluffs Drive, Jasper, TN 37347 :
Jasper Elementary School, Jasper Middle School, Marion Co High School
Additional details
Association Fee : $1,200.00
Association Fee Frequency : Annually
Heating : Yes
Parking Features : Garage Faces Side,Driveway,Gravel
Lot Size Area : 1.17 Sq. Ft.
Building Area Total : 2812 Sq. Ft.
Lot Size Acres : 1.17 Acres
Lot Size Dimensions : 200x183
Living Area : 2812 Sq. Ft.
Lot Features : Other
Office Phone : 4236641900
Number of Bedrooms : 4
Number of Bathrooms : 4
Full Bathrooms : 3
Half Bathrooms : 1
Possession : Close Of Escrow
Cooling : 1
Garage Spaces : 3
Architectural Style : Contemporary
Patio and Porch Features : Deck,Covered,Patio,Porch
Levels : Three Or More
Basement : Crawl Space
Stories : 1
Utilities : Electricity Available,Water Available
Parking Space : 3
Sewer : Septic Tank
Location 2323 River Bluffs Drive, TN 37347
Directions to 2323 River Bluffs Drive, TN 37347
From Jasper, head south on Main Street. Turn left onto Jasper Highlands Boulevard. Continue on Jasper Highlands Boulevard to River Bluffs Drive. Turn right onto River Bluffs Drive. Proceed to 2323 River Bluffs Drive; the destination will be on the left. Please note, Jasper Highlands is a private gated community. Ensure you have proper access before your visit.
Ready to Start the Conversation?
We're ready when you are.
 © 2025 Listings courtesy of RealTracs, Inc. as distributed by MLS GRID. IDX information is provided exclusively for consumers' personal non-commercial use and may not be used for any purpose other than to identify prospective properties consumers may be interested in purchasing. The IDX data is deemed reliable but is not guaranteed by MLS GRID and may be subject to an end user license agreement prescribed by the Member Participant's applicable MLS. Based on information submitted to the MLS GRID as of April 11, 2025 10:00 PM CST. All data is obtained from various sources and may not have been verified by broker or MLS GRID. Supplied Open House Information is subject to change without notice. All information should be independently reviewed and verified for accuracy. Properties may or may not be listed by the office/agent presenting the information. Some IDX listings have been excluded from this website.
© 2025 Listings courtesy of RealTracs, Inc. as distributed by MLS GRID. IDX information is provided exclusively for consumers' personal non-commercial use and may not be used for any purpose other than to identify prospective properties consumers may be interested in purchasing. The IDX data is deemed reliable but is not guaranteed by MLS GRID and may be subject to an end user license agreement prescribed by the Member Participant's applicable MLS. Based on information submitted to the MLS GRID as of April 11, 2025 10:00 PM CST. All data is obtained from various sources and may not have been verified by broker or MLS GRID. Supplied Open House Information is subject to change without notice. All information should be independently reviewed and verified for accuracy. Properties may or may not be listed by the office/agent presenting the information. Some IDX listings have been excluded from this website.
