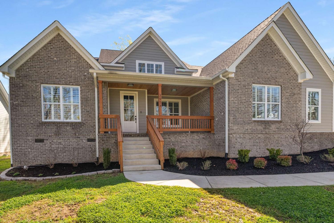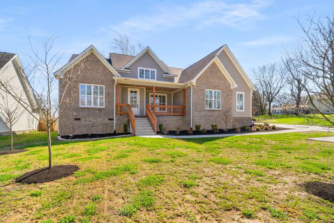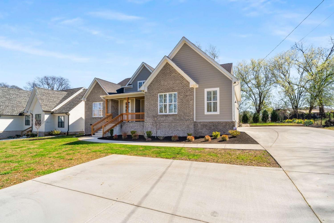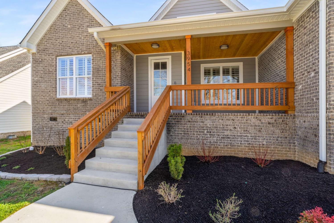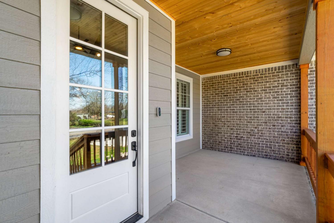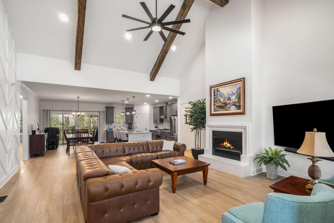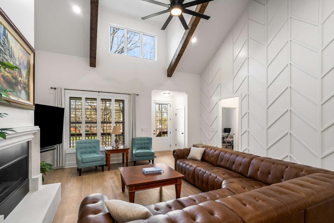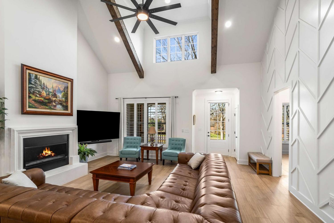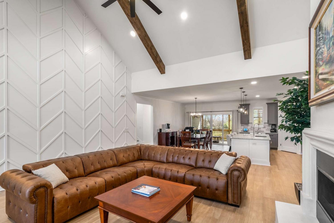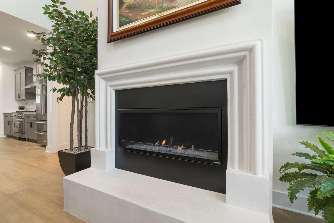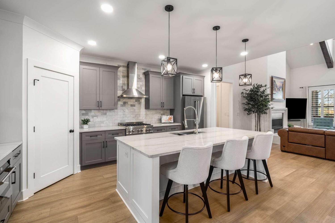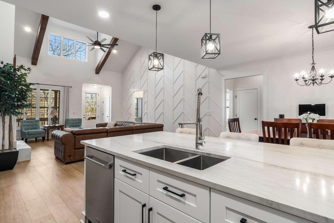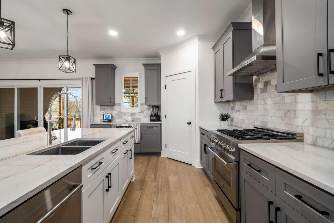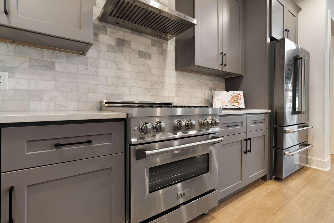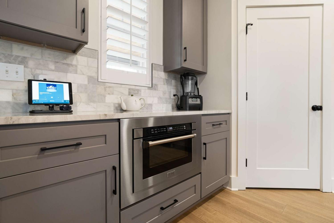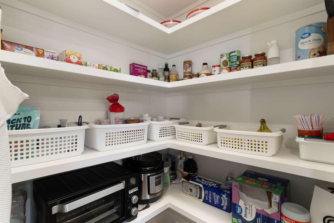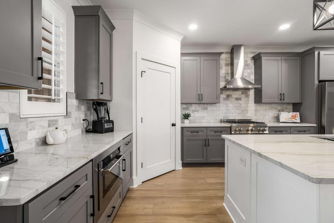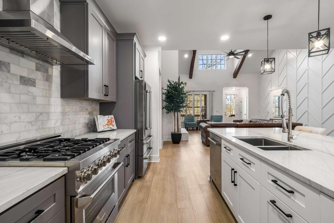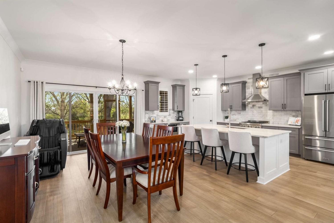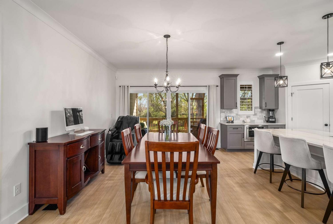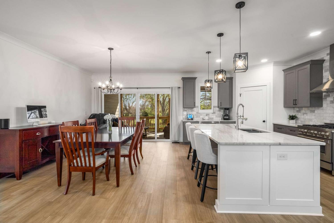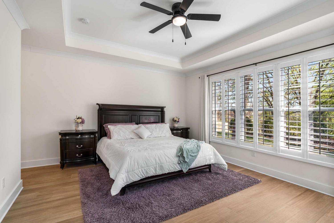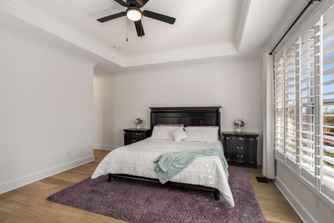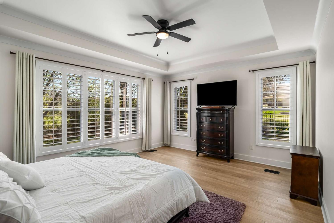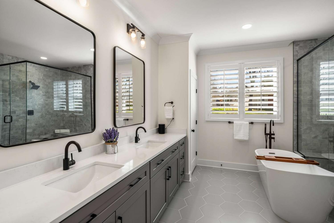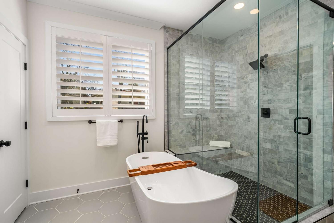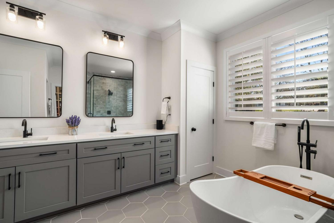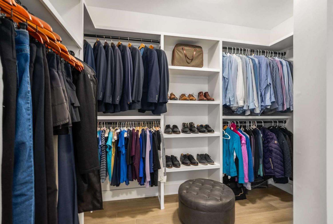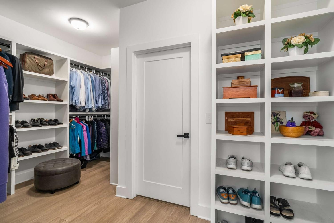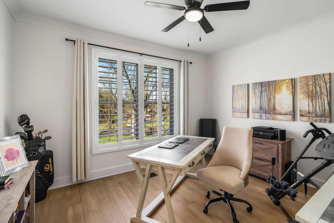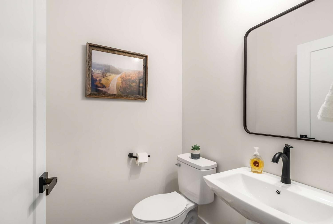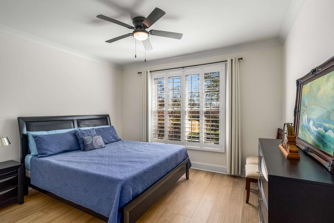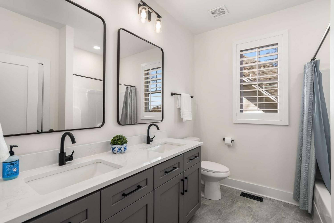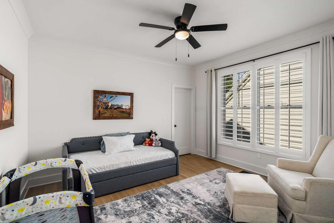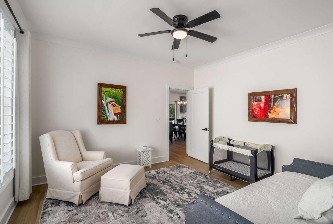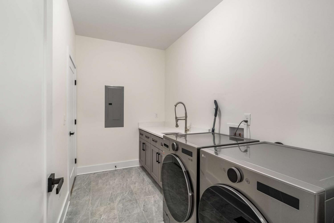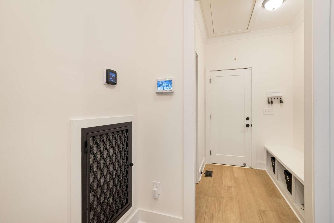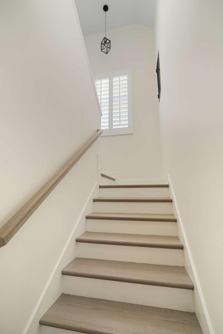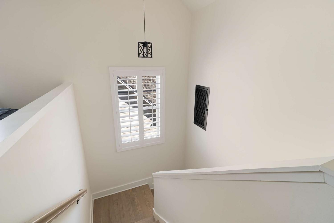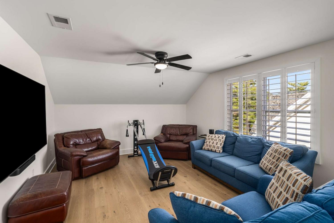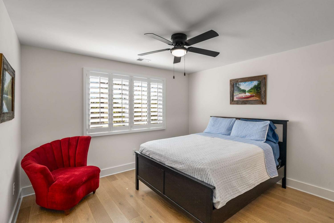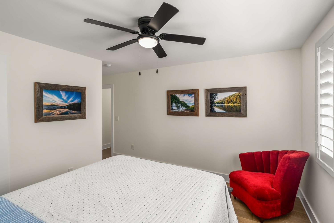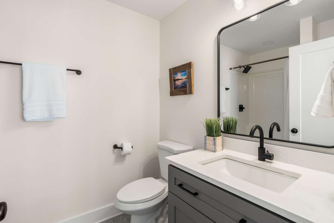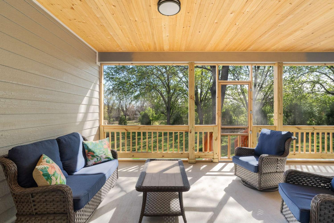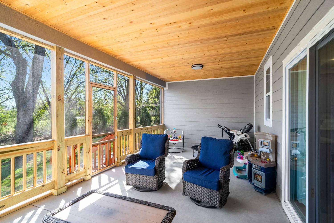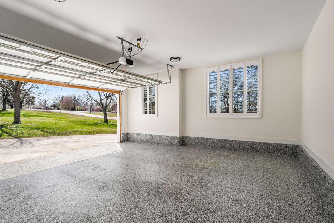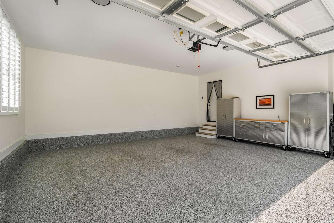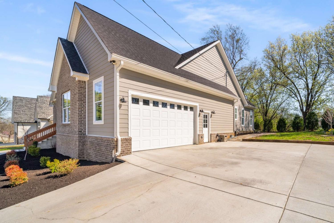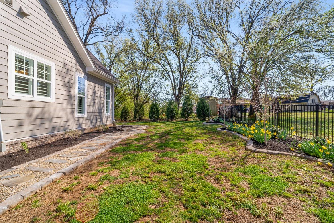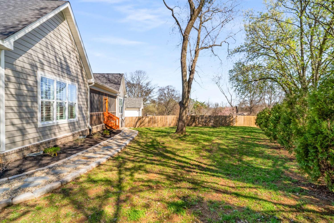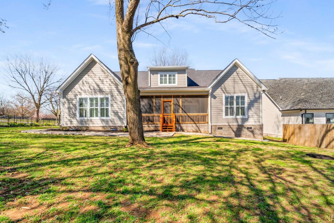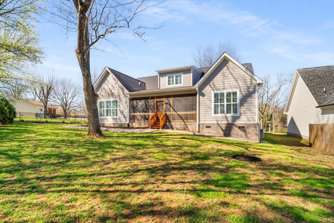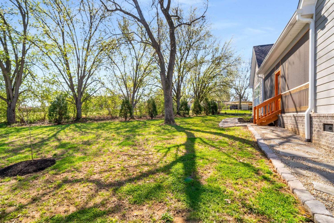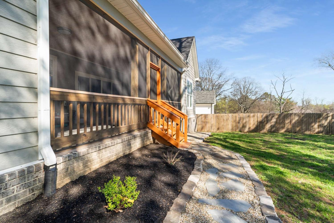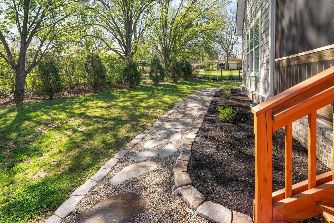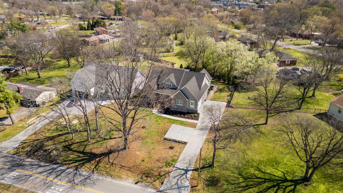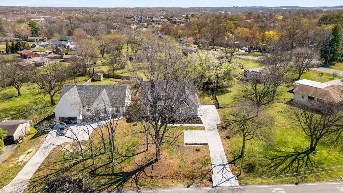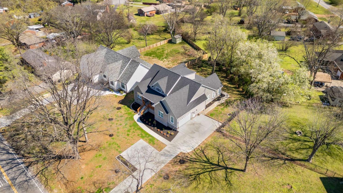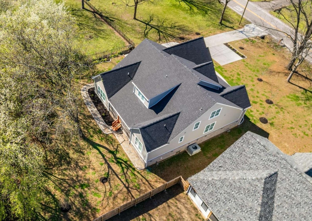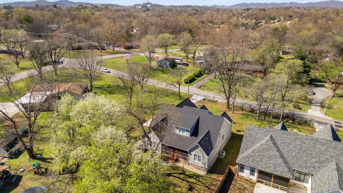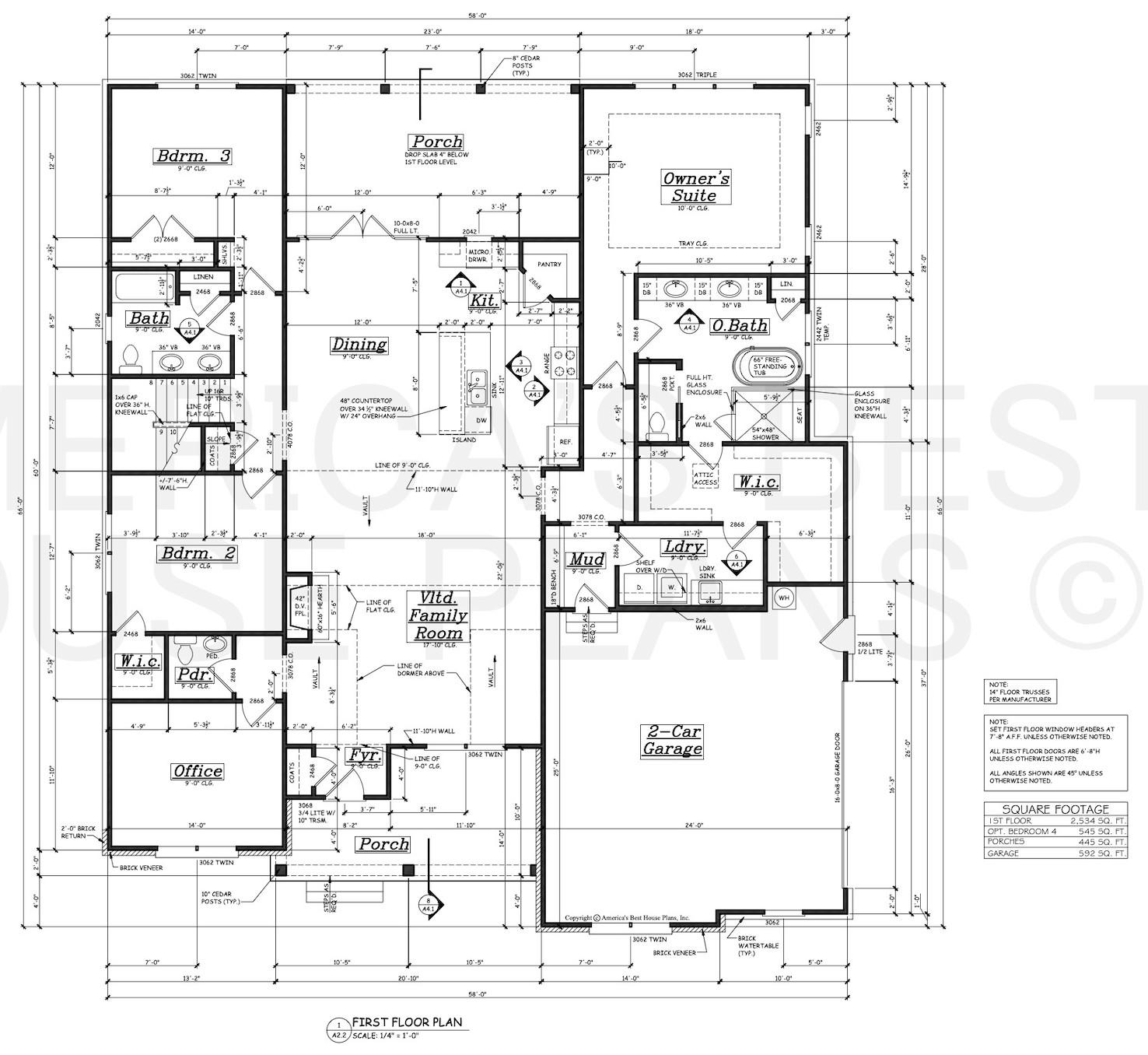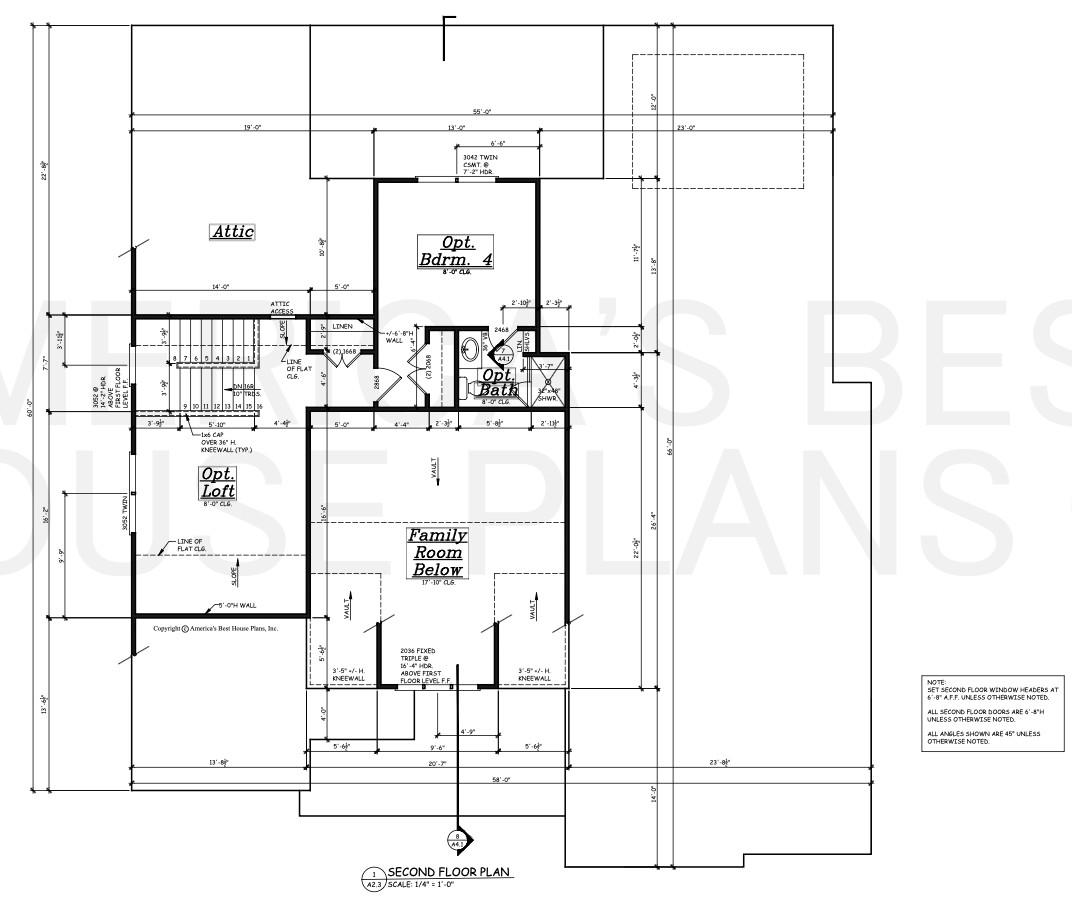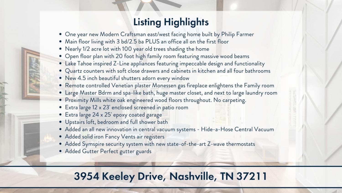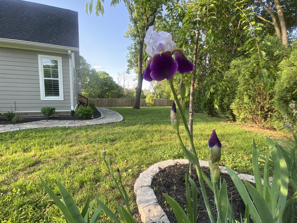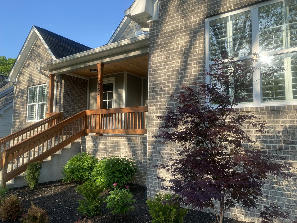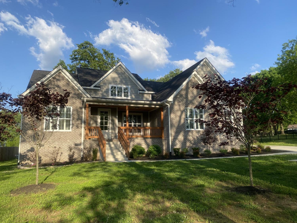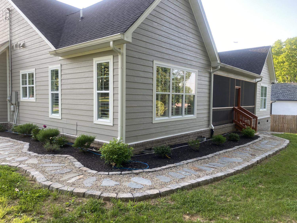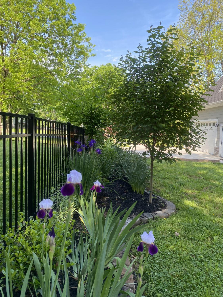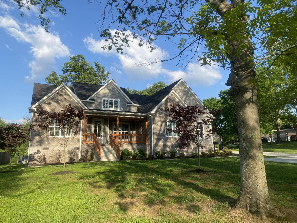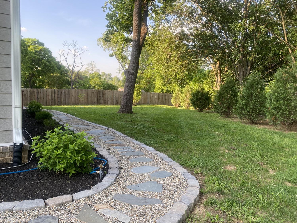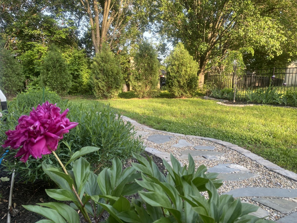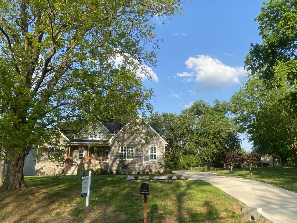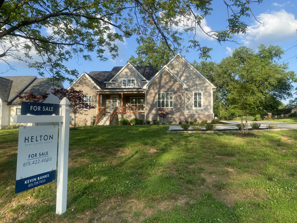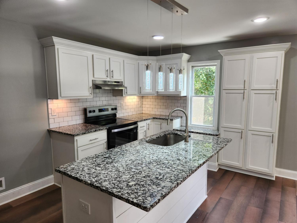 MIDDLE TENNESSEE REAL ESTATE
MIDDLE TENNESSEE REAL ESTATE
3954 Keeley Dr, Nashville, TN 37211 For Sale
Single Family Residence
- Single Family Residence
- Beds: 4
- Baths: 4
- 3,079 sq ft
Description
Welcome to 3954 Keeley Drive, a one year new custom home situated on an elevated lot close to so many great Nashville locations! This 4 bedroom, 3.5 bath Modern Craftsman home was designed to emulate the country living this lot embodied years ago, featuring magnificent trees shading the front and back of this east/west facing home. As you enter, the open floor plan unveils a 20 foot vaulted ceiling in the family room with massive wood beams and an exquisite remote controlled Venetian plaster Monessen gas fireplace. Proximity Mills white oak engineered wood floors complement the interior paint color - Greek Villa. The gourmet kitchen features quartz counters, soft-close gray painted cabinets, and upgraded Z-Line appliances. French sliding doors lead from the kitchen to the covered, enclosed patio room. This nearly 1/2 acre lot offers views and seclusion through the 4.5 inch plantation shutters of this mostly main floor living home. The extra large primary bedroom features 10 foot tray ceilings with five windows bringing in morning sun, along with southern exposure sunlight throughout the day. The spa-like primary bath features tile flooring, generous walk-in shower, and soaking tub with dual vanities. On the other side of the home are two bedrooms sharing a hall bath with quartz counters, along with a half bath and a separate full office. Upstairs you will find a loft bonus room and a full bedroom and bath. Extra touches a new Hide-a-Hose Central Vacuum system, Symspire security system, Fancy Vents Iron Air Registers, and Epoxy flooring in the oversized garage (24x25). There's even room for a 50-foot RV Pad with electrical service! Many popular Nashville attractions are within 10 minutes, including the Nashville Airport, Nashville Zoo, Sprouts, Vanderbilt Medical at Hundred Oaks Mall, Brentwood, and the new Century Farms Mall. In addition, the newly opened and popular Valor Charter school and Kings Academy are within 5 minutes. Schedule your in-person tour today!
Property Details
Status : Active
County : Davidson County, TN
Property Type : Residential
Area : 3,079 sq. ft.
Year Built : 2024
Exterior Construction : Brick
Floors : Wood,Tile
Heat : Central
HOA / Subdivision : Blanchard Heights
Listing Provided by : Compass RE
MLS Status : Active
Listing # : RTC2806799
Schools near 3954 Keeley Dr, Nashville, TN 37211 :
Tusculum Elementary, McMurray Middle, John Overton Comp High School
Additional details
Virtual Tour URL : Click here for Virtual Tour
Heating : Yes
Parking Features : Garage Faces Rear
Lot Size Area : 0.49 Sq. Ft.
Building Area Total : 3079 Sq. Ft.
Lot Size Acres : 0.49 Acres
Living Area : 3079 Sq. Ft.
Office Phone : 6154755616
Number of Bedrooms : 4
Number of Bathrooms : 4
Full Bathrooms : 3
Half Bathrooms : 1
Possession : Negotiable
Cooling : 1
Garage Spaces : 2
Patio and Porch Features : Patio,Covered
Levels : Two
Basement : None,Crawl Space
Stories : 2
Utilities : Water Available
Parking Space : 2
Sewer : Public Sewer
Location 3954 Keeley Dr, TN 37211
Directions to 3954 Keeley Dr, TN 37211
From I-24E take exit 57A onto Haywood Lane, take a left onto Keeley Drive, and go straight through the roundabout, the house will be on your left
Ready to Start the Conversation?
We're ready when you are.
 © 2025 Listings courtesy of RealTracs, Inc. as distributed by MLS GRID. IDX information is provided exclusively for consumers' personal non-commercial use and may not be used for any purpose other than to identify prospective properties consumers may be interested in purchasing. The IDX data is deemed reliable but is not guaranteed by MLS GRID and may be subject to an end user license agreement prescribed by the Member Participant's applicable MLS. Based on information submitted to the MLS GRID as of August 21, 2025 10:00 PM CST. All data is obtained from various sources and may not have been verified by broker or MLS GRID. Supplied Open House Information is subject to change without notice. All information should be independently reviewed and verified for accuracy. Properties may or may not be listed by the office/agent presenting the information. Some IDX listings have been excluded from this website.
© 2025 Listings courtesy of RealTracs, Inc. as distributed by MLS GRID. IDX information is provided exclusively for consumers' personal non-commercial use and may not be used for any purpose other than to identify prospective properties consumers may be interested in purchasing. The IDX data is deemed reliable but is not guaranteed by MLS GRID and may be subject to an end user license agreement prescribed by the Member Participant's applicable MLS. Based on information submitted to the MLS GRID as of August 21, 2025 10:00 PM CST. All data is obtained from various sources and may not have been verified by broker or MLS GRID. Supplied Open House Information is subject to change without notice. All information should be independently reviewed and verified for accuracy. Properties may or may not be listed by the office/agent presenting the information. Some IDX listings have been excluded from this website.
