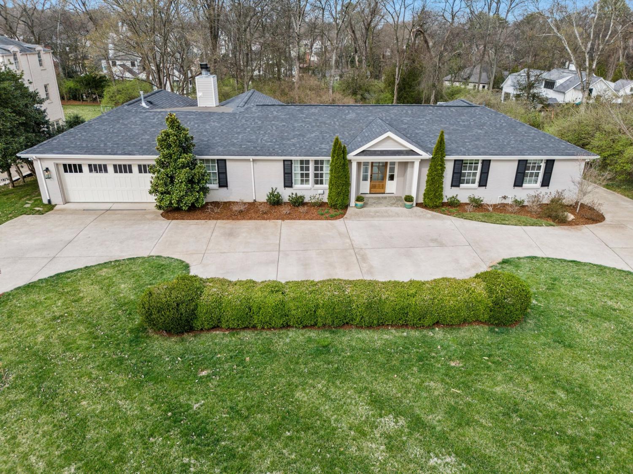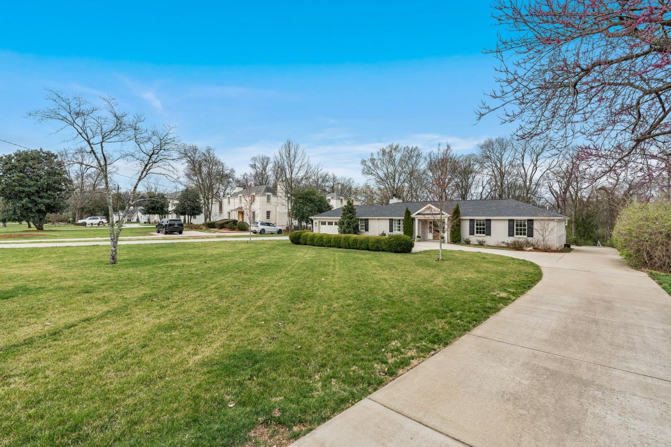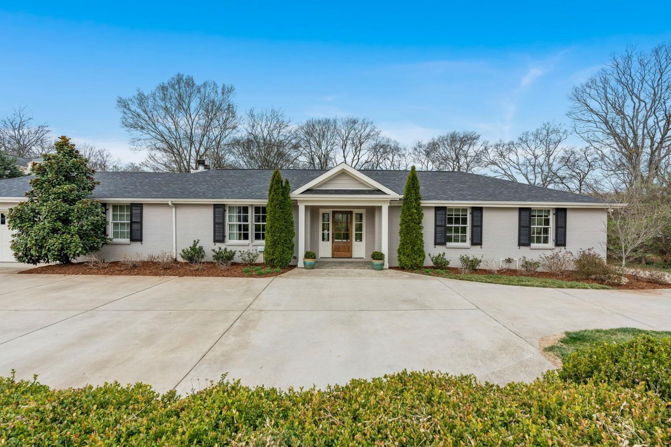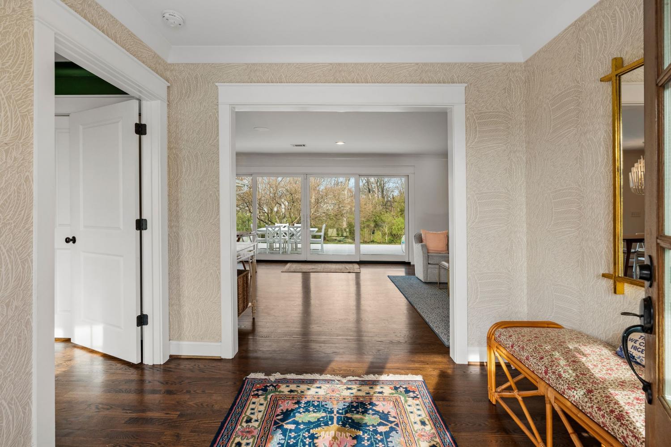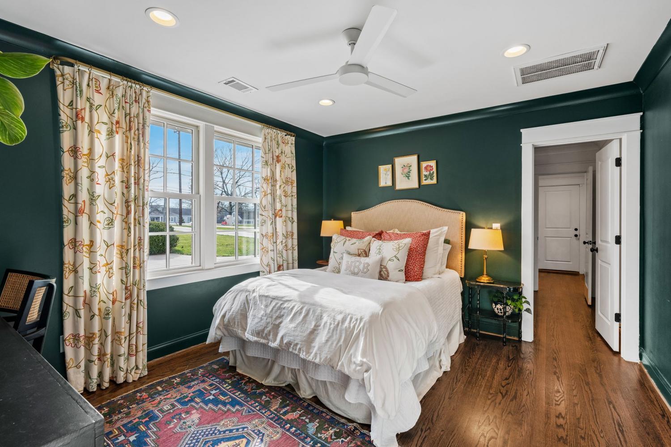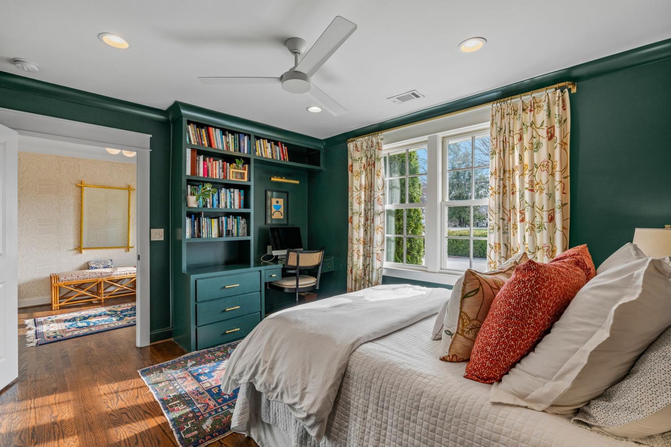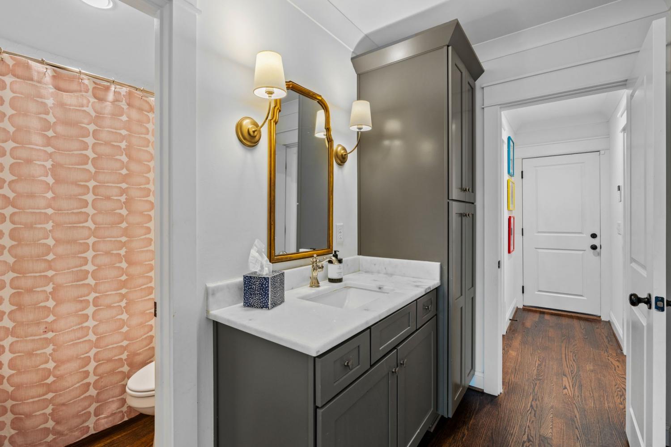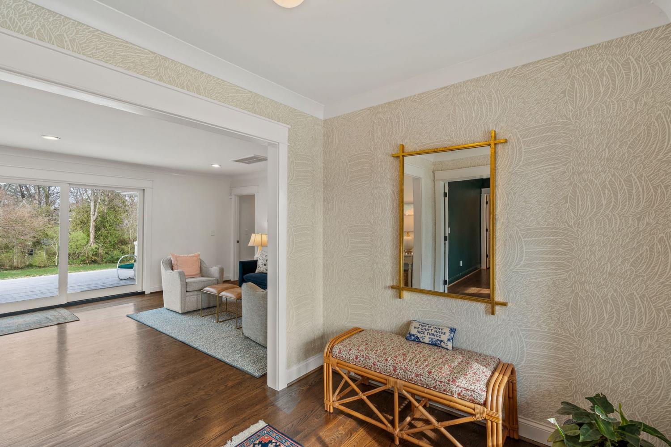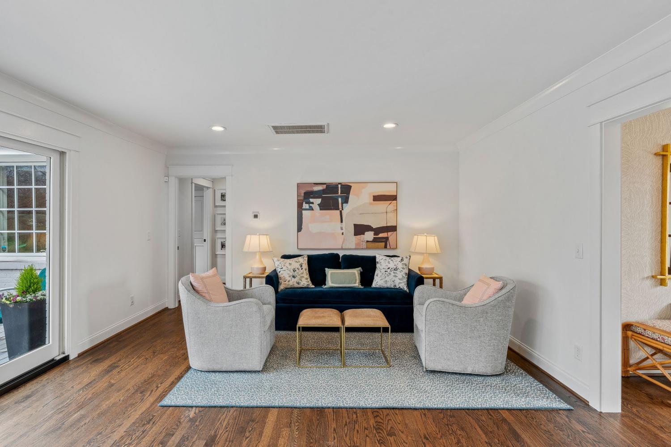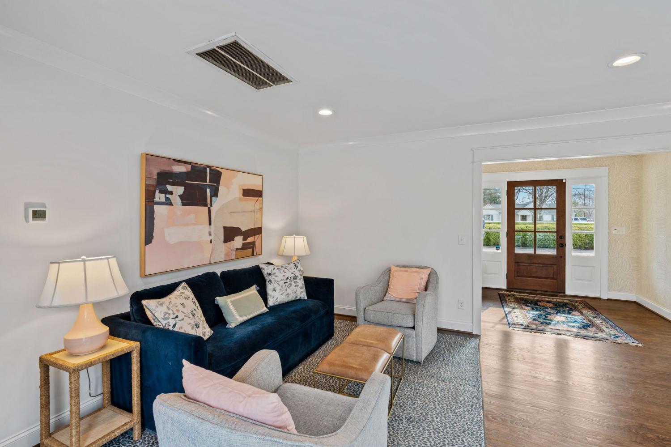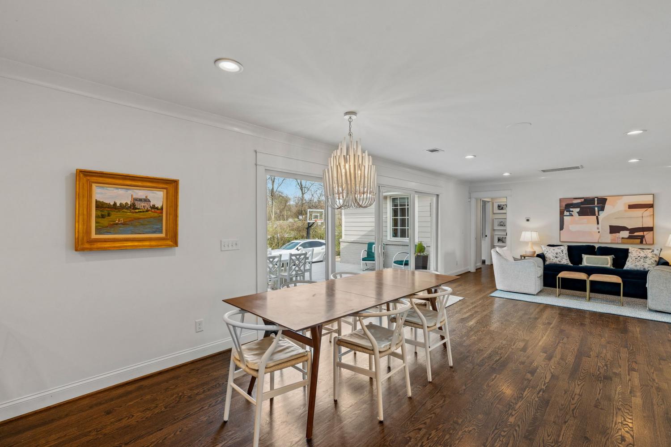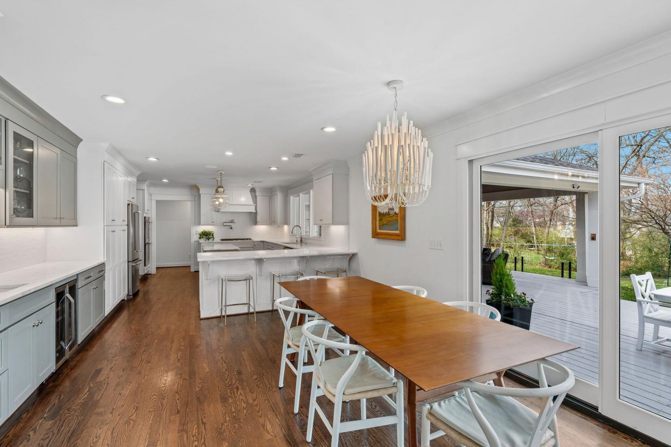 MIDDLE TENNESSEE REAL ESTATE
MIDDLE TENNESSEE REAL ESTATE
4005 Estes Rd, Nashville, TN 37215 For Sale
Single Family Residence
- Single Family Residence
- Beds: 4
- Baths: 3
- 2,879 sq ft
Description
Just minutes from Green Hills, this stunning 4 BR / 3 Bath home—fully updated in 2019—sits on a flat 1.18-acre lot, offering privacy and a spacious backyard in the highly sought-after Julia Green Elementary school zone. The inviting outdoor living area, complete with a fireplace, is perfect for entertaining. Ample storage includes a generous walk-in space, attic, and garage. Recent architectural plans by Mike Marchetti provide options for expansion or adding a pool. A spacious circular driveway offers plenty of parking and room for outdoor activities. Inside, the renovated family room boasts soaring ceilings and an open layout ideal for gatherings. Large windows flood the home with natural light, creating a bright and airy ambiance. Other benefits included within the one-level luxury are built-in Sonos speakers, reverse osmosis water filtration and an irrigation system. Conveniently located near top-rated schools, shopping, and dining, this home blends comfort, style, and functionality seamlessly!
Property Details
Status : Active
Source : RealTracs, Inc.
County : Davidson County, TN
Property Type : Residential
Area : 2,879 sq. ft.
Year Built : 1952
Exterior Construction : Brick
Floors : Wood
Heat : Central
HOA / Subdivision : Green Hills
Listing Provided by : Compass
MLS Status : Active
Listing # : RTC2806809
Schools near 4005 Estes Rd, Nashville, TN 37215 :
Julia Green Elementary, John Trotwood Moore Middle, Hillsboro Comp High School
Additional details
Heating : Yes
Parking Features : Garage Door Opener,Attached,Circular Driveway,Concrete
Lot Size Area : 1.18 Sq. Ft.
Building Area Total : 2879 Sq. Ft.
Lot Size Acres : 1.18 Acres
Lot Size Dimensions : 135 X 395
Living Area : 2879 Sq. Ft.
Lot Features : Level
Office Phone : 6153836964
Number of Bedrooms : 4
Number of Bathrooms : 3
Full Bathrooms : 3
Accessibility Features : Accessible Entrance
Possession : Close Of Escrow
Cooling : 1
Garage Spaces : 1
Architectural Style : Ranch
Patio and Porch Features : Patio,Covered,Deck
Levels : One
Basement : Unfinished
Stories : 1
Utilities : Water Available,Cable Connected
Parking Space : 3
Sewer : Public Sewer
Location 4005 Estes Rd, TN 37215
Directions to 4005 Estes Rd, TN 37215
South Hillsboro Road, Right Abbott Martin, Left Estes home on right
Ready to Start the Conversation?
We're ready when you are.
 © 2025 Listings courtesy of RealTracs, Inc. as distributed by MLS GRID. IDX information is provided exclusively for consumers' personal non-commercial use and may not be used for any purpose other than to identify prospective properties consumers may be interested in purchasing. The IDX data is deemed reliable but is not guaranteed by MLS GRID and may be subject to an end user license agreement prescribed by the Member Participant's applicable MLS. Based on information submitted to the MLS GRID as of June 7, 2025 10:00 PM CST. All data is obtained from various sources and may not have been verified by broker or MLS GRID. Supplied Open House Information is subject to change without notice. All information should be independently reviewed and verified for accuracy. Properties may or may not be listed by the office/agent presenting the information. Some IDX listings have been excluded from this website.
© 2025 Listings courtesy of RealTracs, Inc. as distributed by MLS GRID. IDX information is provided exclusively for consumers' personal non-commercial use and may not be used for any purpose other than to identify prospective properties consumers may be interested in purchasing. The IDX data is deemed reliable but is not guaranteed by MLS GRID and may be subject to an end user license agreement prescribed by the Member Participant's applicable MLS. Based on information submitted to the MLS GRID as of June 7, 2025 10:00 PM CST. All data is obtained from various sources and may not have been verified by broker or MLS GRID. Supplied Open House Information is subject to change without notice. All information should be independently reviewed and verified for accuracy. Properties may or may not be listed by the office/agent presenting the information. Some IDX listings have been excluded from this website.
