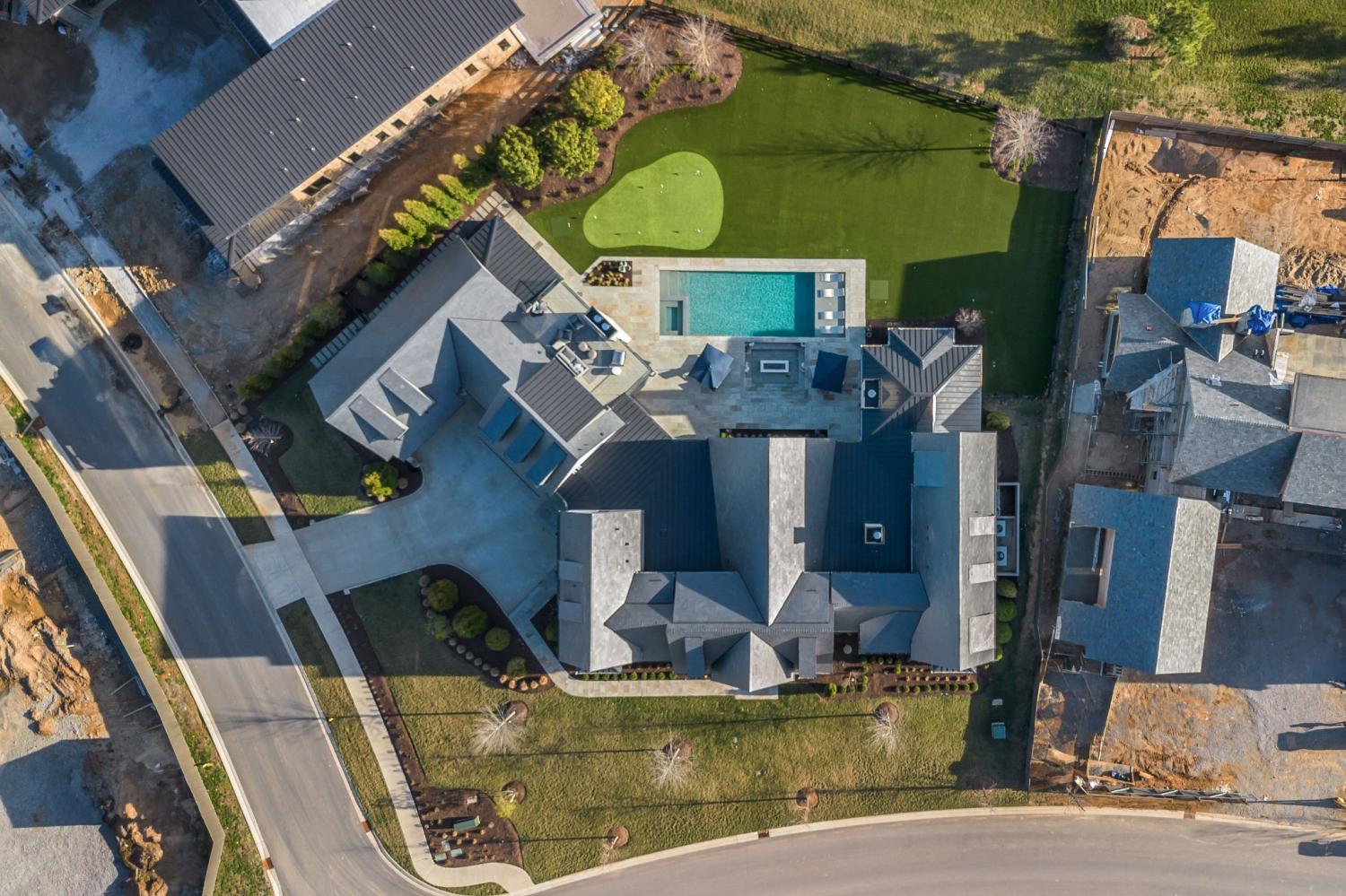 MIDDLE TENNESSEE REAL ESTATE
MIDDLE TENNESSEE REAL ESTATE

8001 Backwoods Pvt Dr, College Grove, TN 37046 For Sale
Single Family Residence
- Single Family Residence
- Beds: 5
- Baths: 8
- 10,380 sq ft
Description
Discover the epitome of luxury living in this custom home overlooking hole 18 in the exclusive Troubadour Golf and Field Club. Built by Grove Park in 2022, and designed by JFY Designs, this 10,083 square feet home is complete with 5 bedrooms, 5 baths, and 3 half bathrooms. Located on the main level you will find an expansive open concept kitchen/dining/great room, a luxurious primary bedroom with heated floors in the primary bath, a guest suite, a gym, and a home office separate from the main house. You will also find a large walk-in pantry in addition to a butler's pantry finished with two wine refrigerators. Upstairs there are 3 bedrooms, a substantial recreation room with a hidden golf simulator, and access to a spectacular rooftop deck. Enjoy the ultimate in relaxation and entertainment with a covered back porch with retractable outdoor screens, a cozy sunken firepit, a refreshing pool, and your very own putting green.
Property Details
Status : Active
Address : 8001 Backwoods Pvt Dr College Grove TN 37046
County : Williamson County, TN
Property Type : Residential
Area : 10,380 sq. ft.
Yard : Back Yard
Year Built : 2022
Exterior Construction : Stone,Wood Siding
Floors : Wood
Heat : Natural Gas
HOA / Subdivision : Troubadour Golf & Field Club
Listing Provided by : Discovery Tennessee Realty, LLC
MLS Status : Active
Listing # : RTC2806831
Schools near 8001 Backwoods Pvt Dr, College Grove, TN 37046 :
College Grove Elementary, Fred J Page Middle School, Fred J Page High School
Additional details
Association Fee : $596.00
Association Fee Frequency : Monthly
Assocation Fee 2 : $375.00
Association Fee 2 Frequency : One Time
Heating : Yes
Parking Features : Garage Faces Side
Pool Features : In Ground
Lot Size Area : 0.79 Sq. Ft.
Building Area Total : 10380 Sq. Ft.
Lot Size Acres : 0.79 Acres
Living Area : 10380 Sq. Ft.
Lot Features : Corner Lot,Views
Office Phone : 4806245200
Number of Bedrooms : 5
Number of Bathrooms : 8
Full Bathrooms : 5
Half Bathrooms : 3
Possession : Close Of Escrow
Cooling : 1
Garage Spaces : 4
Private Pool : 1
Patio and Porch Features : Screened
Levels : One
Basement : None
Stories : 2
Utilities : Natural Gas Available,Water Available
Parking Space : 4
Sewer : STEP System
Location 8001 Backwoods Pvt Dr, TN 37046
Directions to 8001 Backwoods Pvt Dr, TN 37046
I-65 S, East on Hwy 96, Right on Cox Rd., Left on Harlow, Right on Trident Ridge Rd., Right on Backwoods Pvt Dr, House is located on the Corner.
Ready to Start the Conversation?
We're ready when you are.
 © 2025 Listings courtesy of RealTracs, Inc. as distributed by MLS GRID. IDX information is provided exclusively for consumers' personal non-commercial use and may not be used for any purpose other than to identify prospective properties consumers may be interested in purchasing. The IDX data is deemed reliable but is not guaranteed by MLS GRID and may be subject to an end user license agreement prescribed by the Member Participant's applicable MLS. Based on information submitted to the MLS GRID as of September 5, 2025 10:00 PM CST. All data is obtained from various sources and may not have been verified by broker or MLS GRID. Supplied Open House Information is subject to change without notice. All information should be independently reviewed and verified for accuracy. Properties may or may not be listed by the office/agent presenting the information. Some IDX listings have been excluded from this website.
© 2025 Listings courtesy of RealTracs, Inc. as distributed by MLS GRID. IDX information is provided exclusively for consumers' personal non-commercial use and may not be used for any purpose other than to identify prospective properties consumers may be interested in purchasing. The IDX data is deemed reliable but is not guaranteed by MLS GRID and may be subject to an end user license agreement prescribed by the Member Participant's applicable MLS. Based on information submitted to the MLS GRID as of September 5, 2025 10:00 PM CST. All data is obtained from various sources and may not have been verified by broker or MLS GRID. Supplied Open House Information is subject to change without notice. All information should be independently reviewed and verified for accuracy. Properties may or may not be listed by the office/agent presenting the information. Some IDX listings have been excluded from this website.
















