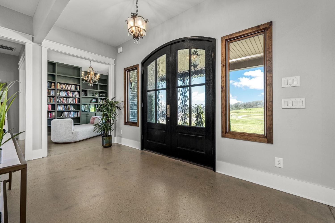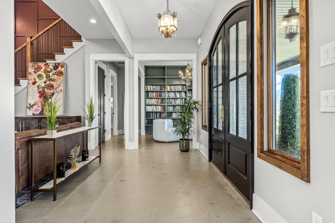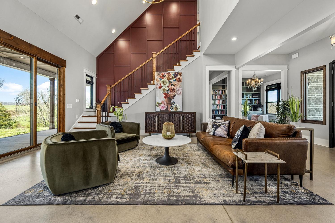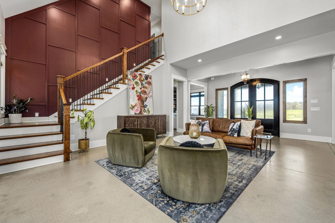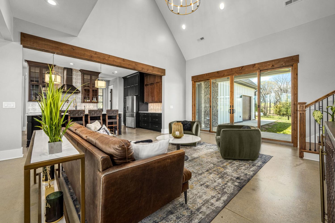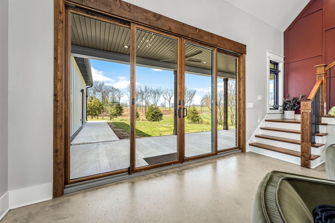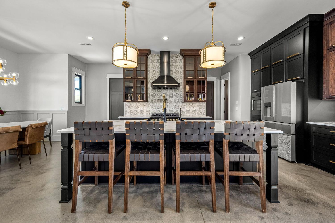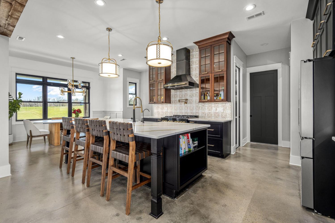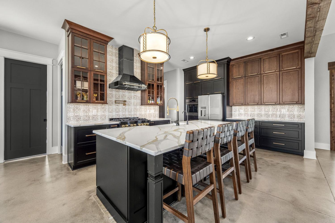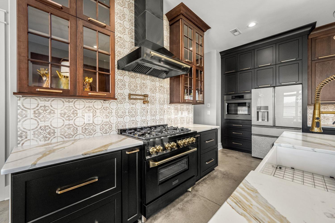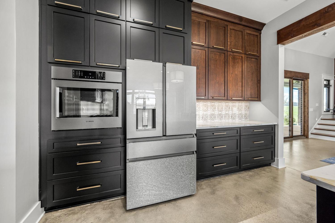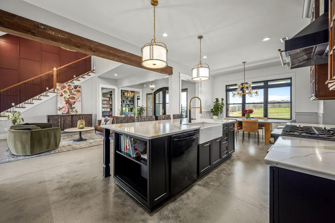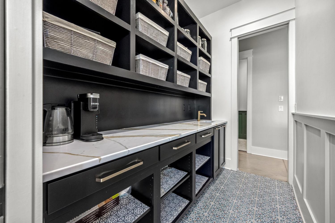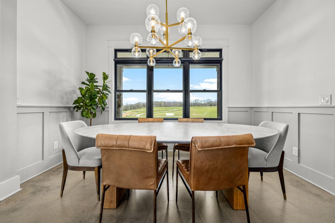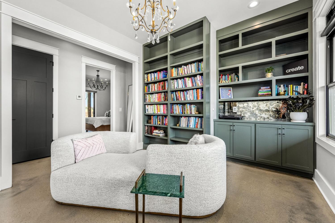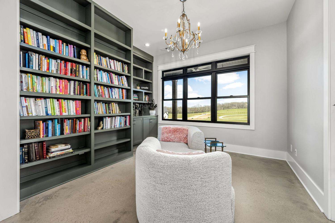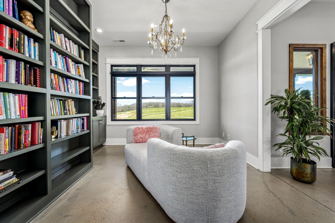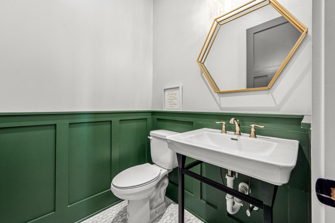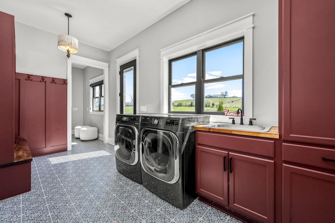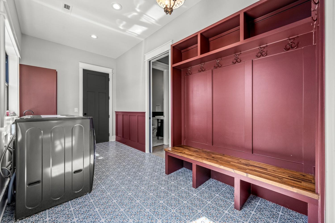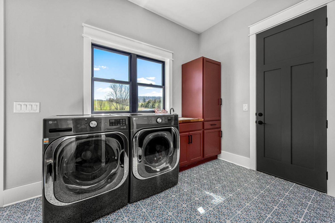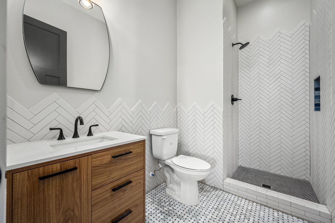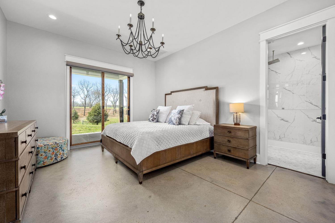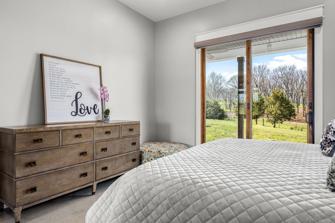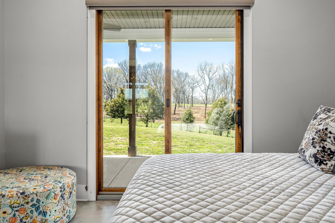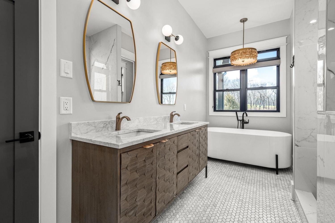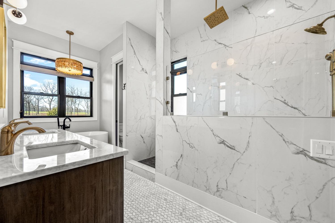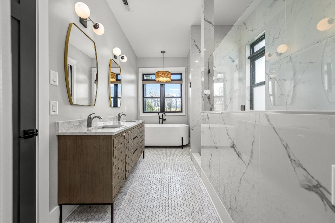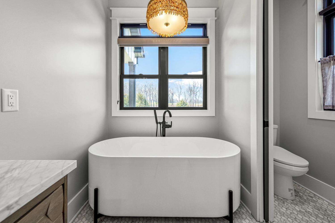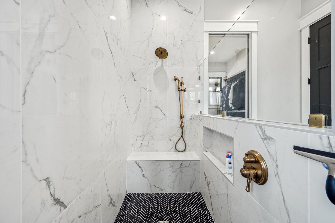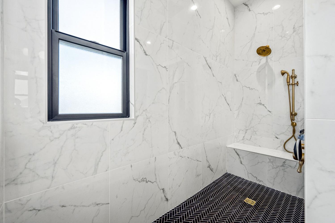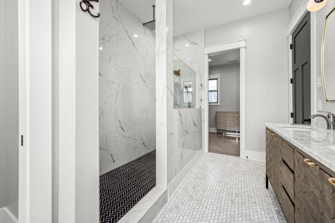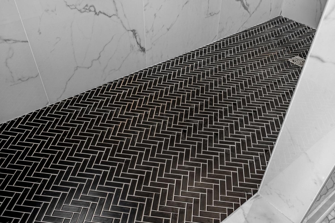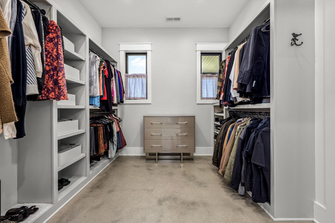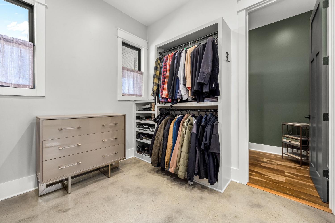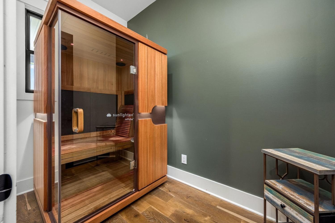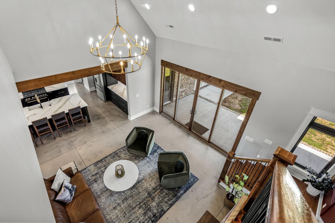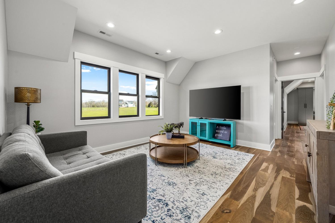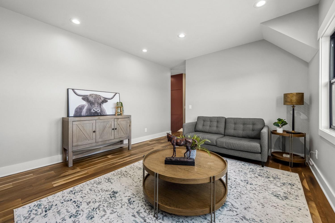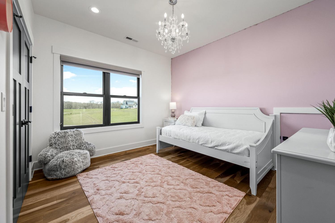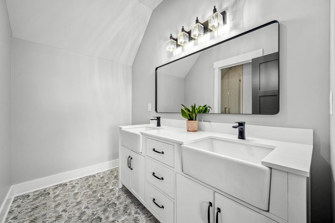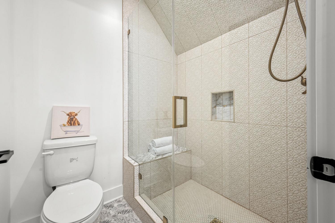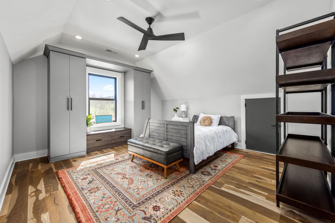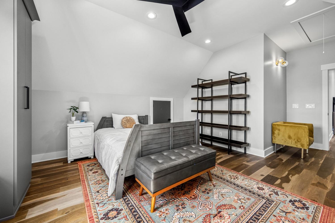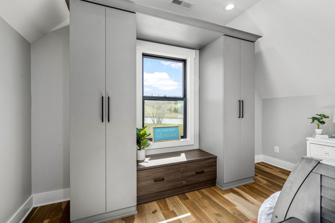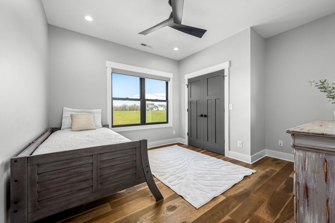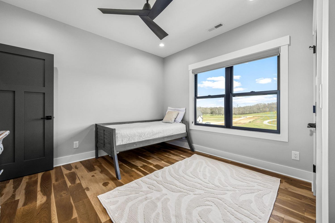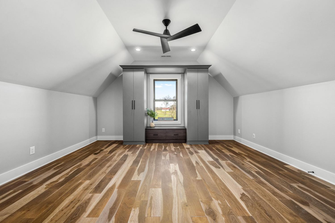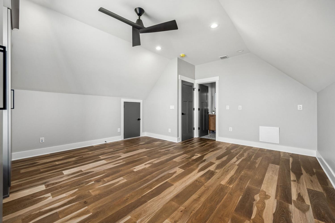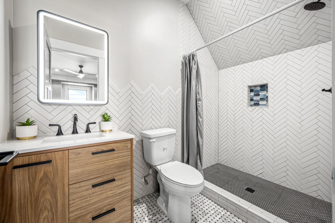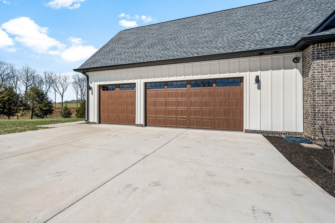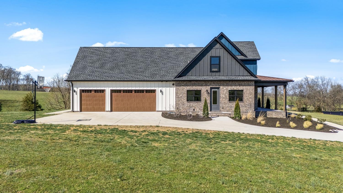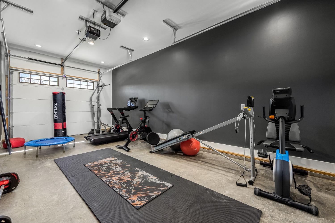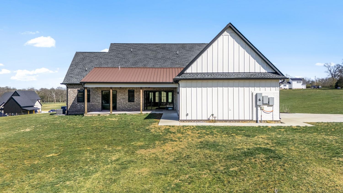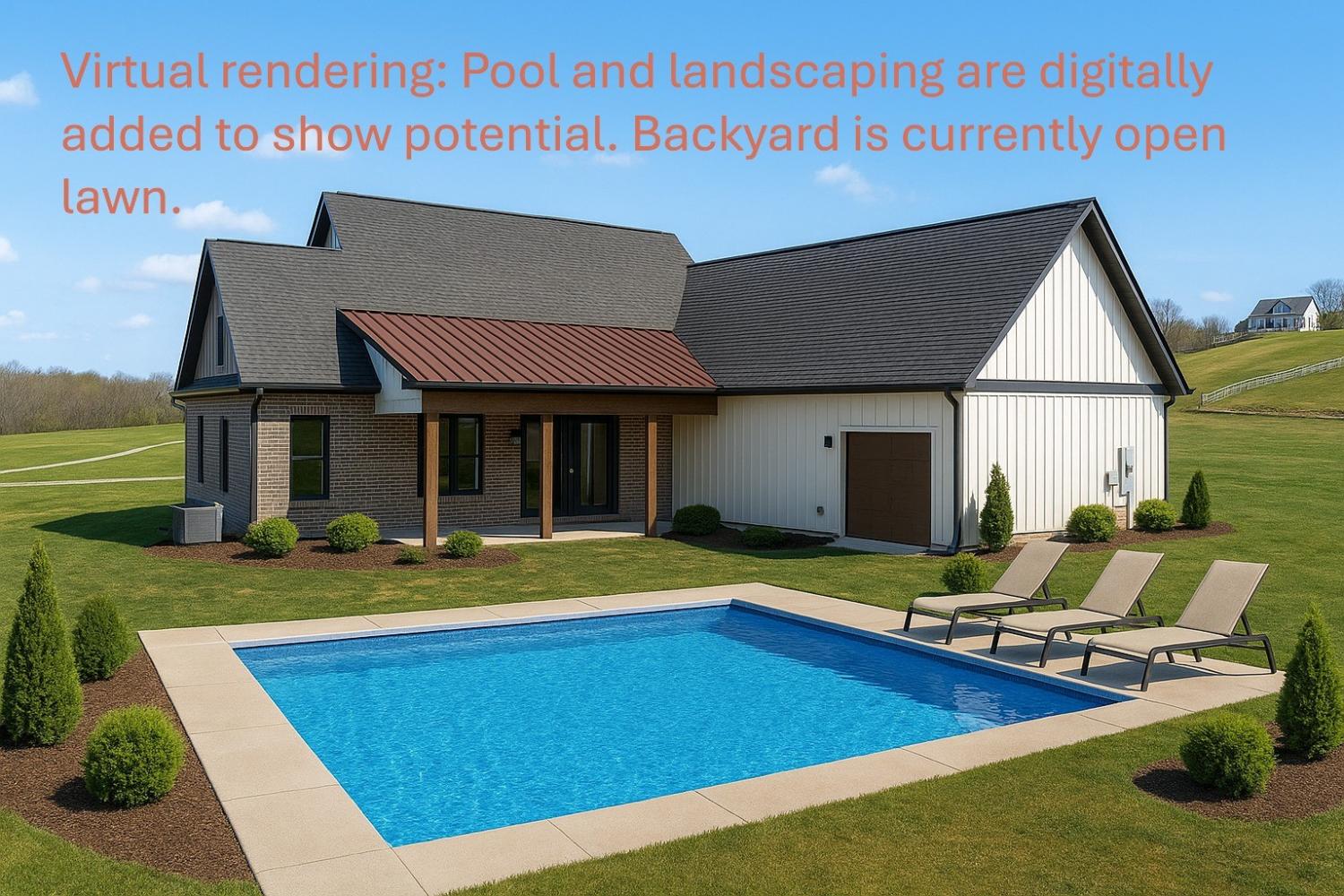 MIDDLE TENNESSEE REAL ESTATE
MIDDLE TENNESSEE REAL ESTATE
1124 Allisona Rd, Eagleville, TN 37060 For Sale
Single Family Residence
- Single Family Residence
- Beds: 5
- Baths: 5
- 3,555 sq ft
Description
Experience refined country living in this exquisite 2023-built estate, gracefully situated on 6 rolling acres in the hills of Eagleville. A winding drive leads to a charming front porch that sets the tone for the beauty within. The sun-drenched open floor plan is anchored by a stunning gourmet kitchen, complete with high-end appliances, a spacious island, and a beautifully appointed butler’s pantry. Thoughtful details abound, including a dedicated home office, a utility room with a custom drop zone, and a secondary living area with elegant built-in bookshelves—ideal for a cozy reading nook or media space. The luxurious primary suite offers a spa-like escape with a soaking tub, Italian-tiled shower, and generous walk-in closet. Upstairs, four spacious bedrooms, two full baths, and a versatile bonus room provide ample space for family and guests. Each bedroom captures sweeping views of the surrounding landscape, with two featuring custom-designed California Closets. A full bath just off the back porch adds convenience for outdoor entertaining, while the third garage bay currently serves as a home gym. Every inch of this thoughtfully crafted home has been designed to balance comfort, sophistication, and the tranquility of countryside living.
Property Details
Status : Active
Source : RealTracs, Inc.
Address : 1124 Allisona Rd Eagleville TN 37060
County : Rutherford County, TN
Property Type : Residential
Area : 3,555 sq. ft.
Yard : Partial
Year Built : 2023
Exterior Construction : Masonite,Brick
Floors : Concrete,Wood,Tile
Heat : Central
HOA / Subdivision : Harry L Reed Division
Listing Provided by : Bradford Real Estate
MLS Status : Active
Listing # : RTC2806944
Schools near 1124 Allisona Rd, Eagleville, TN 37060 :
Eagleville School, Eagleville School, Eagleville School
Additional details
Virtual Tour URL : Click here for Virtual Tour
Heating : Yes
Parking Features : Garage Door Opener,Garage Faces Side,Concrete
Lot Size Area : 6.01 Sq. Ft.
Building Area Total : 3555 Sq. Ft.
Lot Size Acres : 6.01 Acres
Living Area : 3555 Sq. Ft.
Lot Features : Cleared,Views,Wooded
Office Phone : 6152795310
Number of Bedrooms : 5
Number of Bathrooms : 5
Full Bathrooms : 4
Half Bathrooms : 1
Possession : Immediate
Cooling : 1
Garage Spaces : 3
Architectural Style : Contemporary
Patio and Porch Features : Patio,Covered,Porch
Levels : One
Basement : Slab
Stories : 2
Utilities : Water Available
Parking Space : 7
Sewer : Private Sewer
Location 1124 Allisona Rd, TN 37060
Directions to 1124 Allisona Rd, TN 37060
From Nashville, take I-65 S for about 20–25 mi. Exit toward Eagleville, follow signs to Allisona Rd, then continue 1–2 mi to 1124 Allisona Rd. Verify with GPS. Safe travels!
Ready to Start the Conversation?
We're ready when you are.
 © 2025 Listings courtesy of RealTracs, Inc. as distributed by MLS GRID. IDX information is provided exclusively for consumers' personal non-commercial use and may not be used for any purpose other than to identify prospective properties consumers may be interested in purchasing. The IDX data is deemed reliable but is not guaranteed by MLS GRID and may be subject to an end user license agreement prescribed by the Member Participant's applicable MLS. Based on information submitted to the MLS GRID as of June 7, 2025 10:00 PM CST. All data is obtained from various sources and may not have been verified by broker or MLS GRID. Supplied Open House Information is subject to change without notice. All information should be independently reviewed and verified for accuracy. Properties may or may not be listed by the office/agent presenting the information. Some IDX listings have been excluded from this website.
© 2025 Listings courtesy of RealTracs, Inc. as distributed by MLS GRID. IDX information is provided exclusively for consumers' personal non-commercial use and may not be used for any purpose other than to identify prospective properties consumers may be interested in purchasing. The IDX data is deemed reliable but is not guaranteed by MLS GRID and may be subject to an end user license agreement prescribed by the Member Participant's applicable MLS. Based on information submitted to the MLS GRID as of June 7, 2025 10:00 PM CST. All data is obtained from various sources and may not have been verified by broker or MLS GRID. Supplied Open House Information is subject to change without notice. All information should be independently reviewed and verified for accuracy. Properties may or may not be listed by the office/agent presenting the information. Some IDX listings have been excluded from this website.
