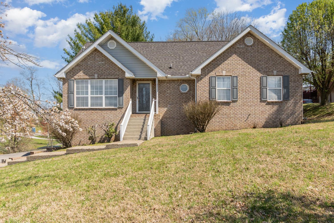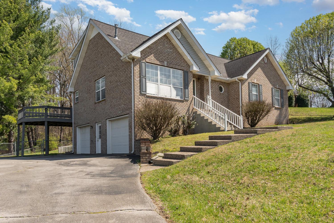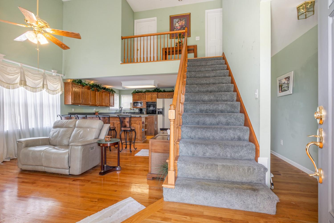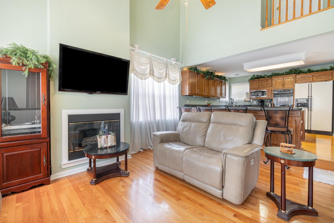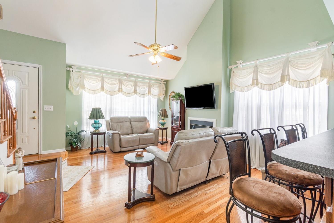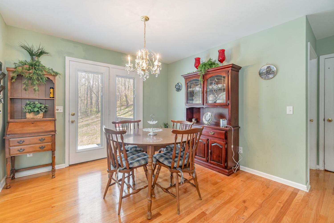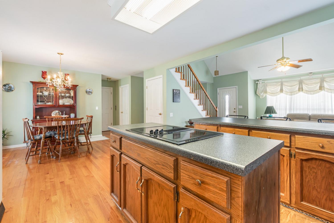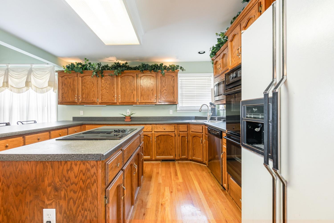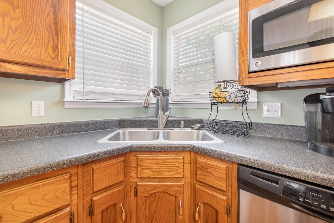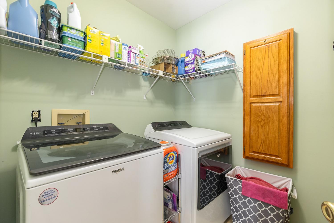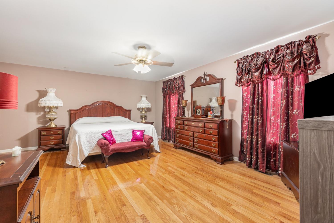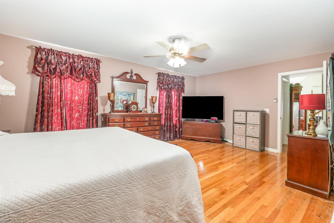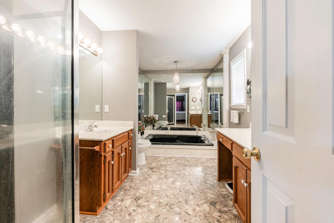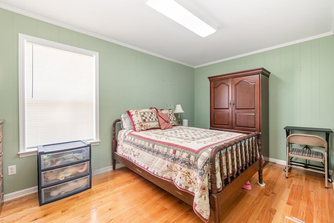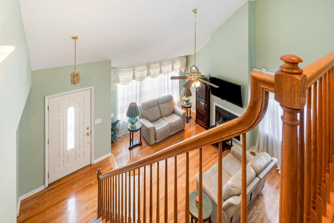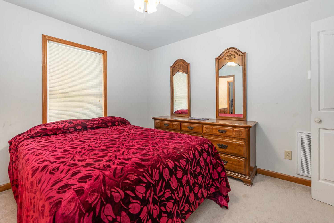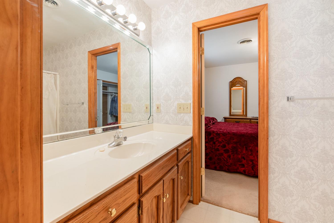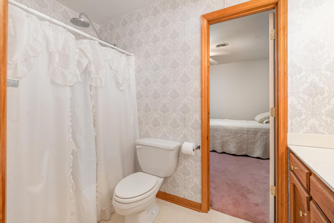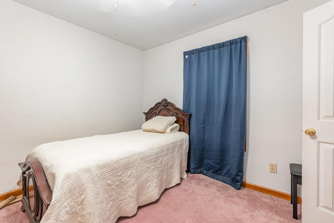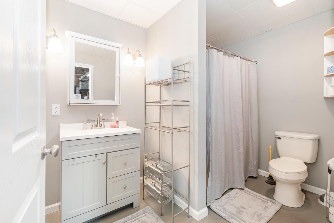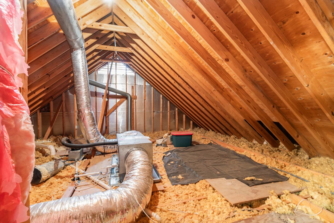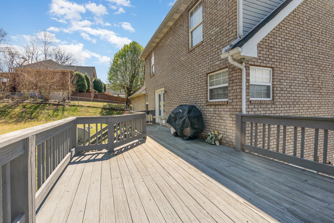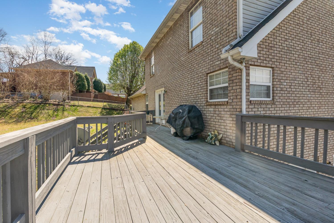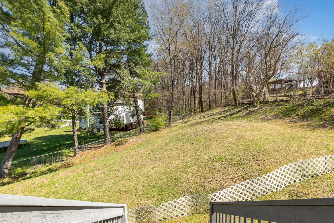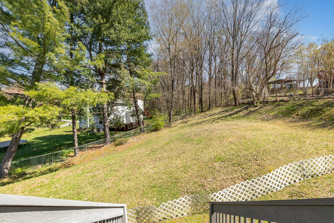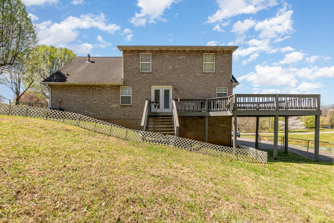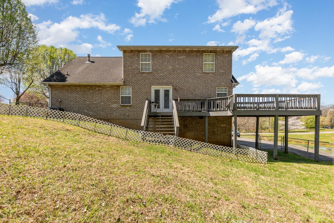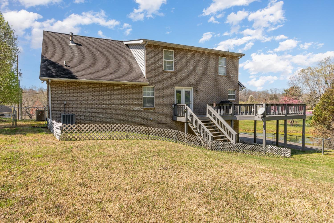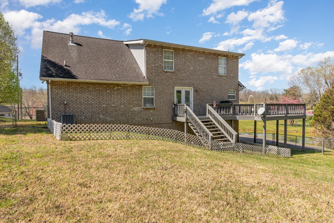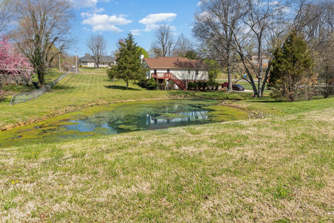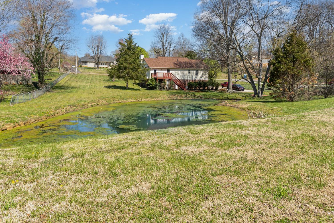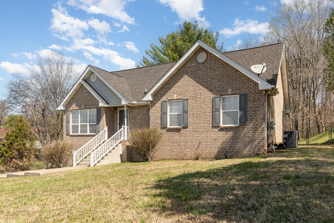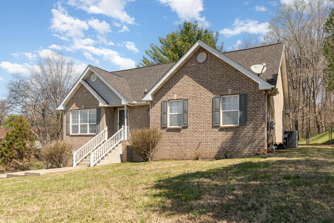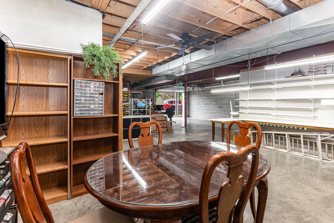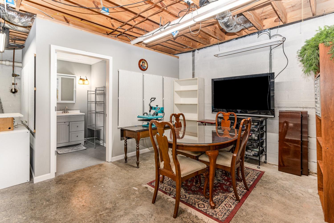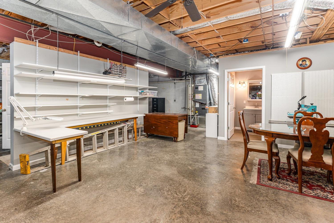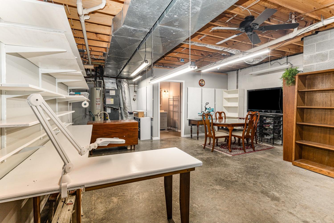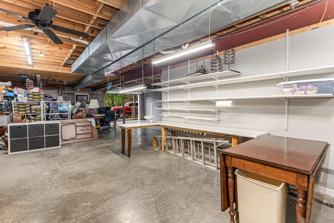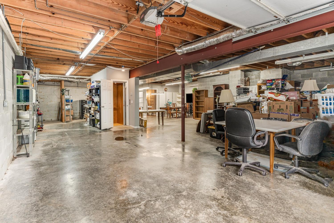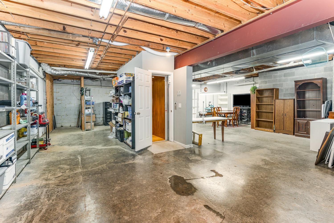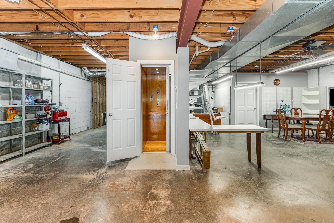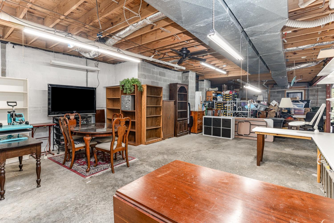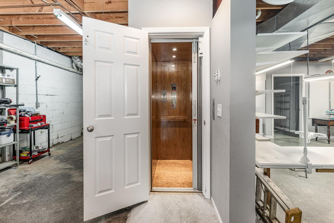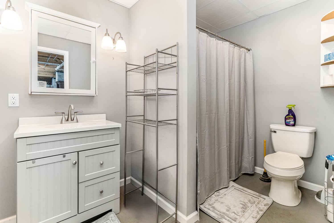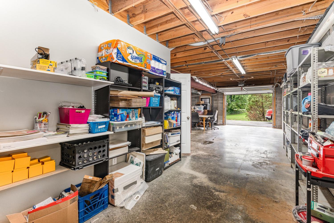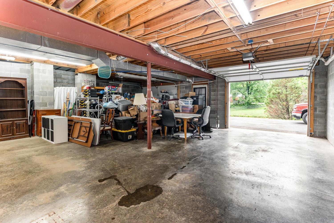 MIDDLE TENNESSEE REAL ESTATE
MIDDLE TENNESSEE REAL ESTATE
511 Lakeside Dr, Springfield, TN 37172 For Sale
Single Family Residence
- Single Family Residence
- Beds: 4
- Baths: 4
- 2,114 sq ft
Description
MOTIVATED SELLER! NO HOA! Enjoy $10,000 in SELLER CONCESSIONS to use toward any upgrades or improvements of your choice! This all-brick home offers 4 bedrooms, 3.5 baths! A 1,000-lb capacity ELEVATOR provides seamless access from the basement garage to the main level—no stairs required, making it ideal for convenience and accessibility!! Seller is open to considering all offers!! Inside, red oak hardwoods flow through the open layout, featuring a sunken living room with vaulted ceilings and fireplace, and a spacious kitchen with a 7-ft bar, double oven, and walk-in pantry. The dining area opens to a large deck for easy indoor-outdoor living. The primary suite includes a walk-in closet and spa-like bath with a jacuzzi tub, dual vanities, and stand-up shower. Jack-and-Jill bedrooms share a full bath upstairs. A fenced backyard and shared pond complete this exceptional home.
Property Details
Status : Active
Address : 511 Lakeside Dr Springfield TN 37172
County : Robertson County, TN
Property Type : Residential
Area : 2,114 sq. ft.
Year Built : 1994
Exterior Construction : Brick
Floors : Carpet,Wood,Tile,Vinyl
Heat : Central,Electric
HOA / Subdivision : Lakeside Est Sec 7
Listing Provided by : Mark Spain Real Estate
MLS Status : Active
Listing # : RTC2806946
Schools near 511 Lakeside Dr, Springfield, TN 37172 :
Crestview Elementary School, Springfield Middle, Springfield High School
Additional details
Heating : Yes
Parking Features : Garage Faces Side
Lot Size Area : 0.71 Sq. Ft.
Building Area Total : 2114 Sq. Ft.
Lot Size Acres : 0.71 Acres
Living Area : 2114 Sq. Ft.
Office Phone : 8552997653
Number of Bedrooms : 4
Number of Bathrooms : 4
Full Bathrooms : 3
Half Bathrooms : 1
Accessibility Features : Accessible Elevator Installed
Possession : Negotiable
Cooling : 1
Garage Spaces : 2
Levels : One
Basement : Unfinished
Stories : 2
Utilities : Electricity Available,Water Available
Parking Space : 2
Sewer : Public Sewer
Location 511 Lakeside Dr, TN 37172
Directions to 511 Lakeside Dr, TN 37172
From Springfield, TN (City Center): Head south on US-431 S/Main St for about 2 miles. Turn right onto Lakeside Dr. Drive straight to 511 Lakeside Dr., on the right.
Ready to Start the Conversation?
We're ready when you are.
 © 2025 Listings courtesy of RealTracs, Inc. as distributed by MLS GRID. IDX information is provided exclusively for consumers' personal non-commercial use and may not be used for any purpose other than to identify prospective properties consumers may be interested in purchasing. The IDX data is deemed reliable but is not guaranteed by MLS GRID and may be subject to an end user license agreement prescribed by the Member Participant's applicable MLS. Based on information submitted to the MLS GRID as of August 14, 2025 10:00 AM CST. All data is obtained from various sources and may not have been verified by broker or MLS GRID. Supplied Open House Information is subject to change without notice. All information should be independently reviewed and verified for accuracy. Properties may or may not be listed by the office/agent presenting the information. Some IDX listings have been excluded from this website.
© 2025 Listings courtesy of RealTracs, Inc. as distributed by MLS GRID. IDX information is provided exclusively for consumers' personal non-commercial use and may not be used for any purpose other than to identify prospective properties consumers may be interested in purchasing. The IDX data is deemed reliable but is not guaranteed by MLS GRID and may be subject to an end user license agreement prescribed by the Member Participant's applicable MLS. Based on information submitted to the MLS GRID as of August 14, 2025 10:00 AM CST. All data is obtained from various sources and may not have been verified by broker or MLS GRID. Supplied Open House Information is subject to change without notice. All information should be independently reviewed and verified for accuracy. Properties may or may not be listed by the office/agent presenting the information. Some IDX listings have been excluded from this website.
