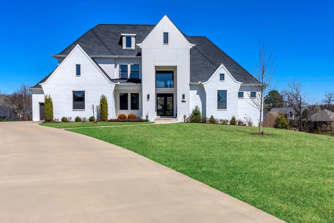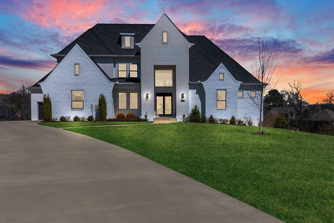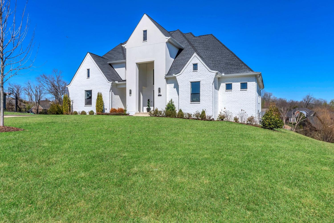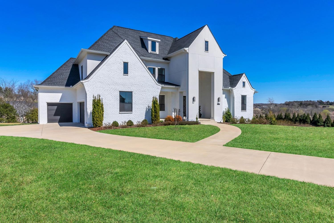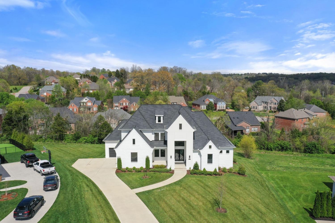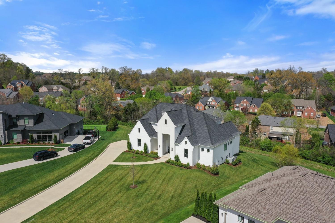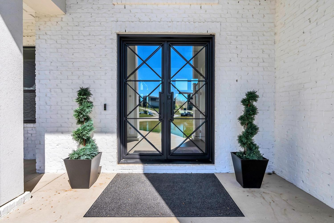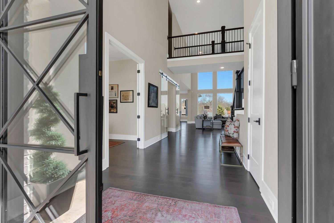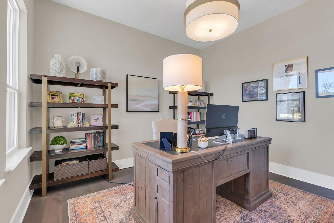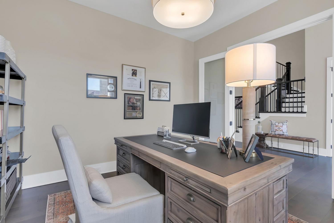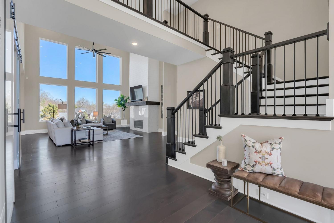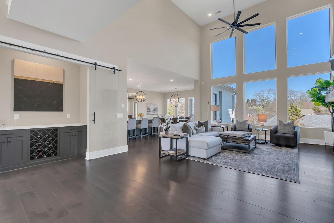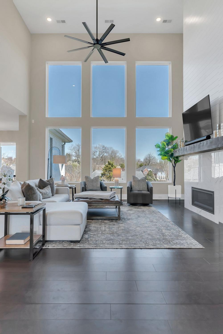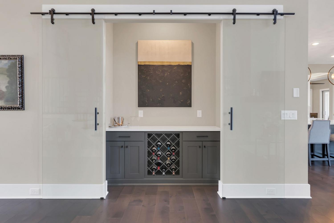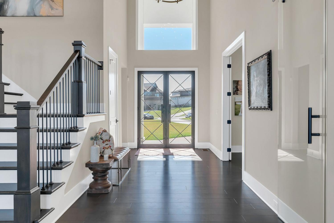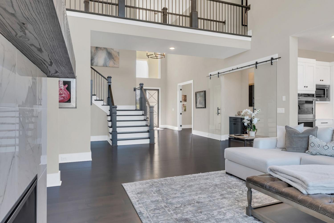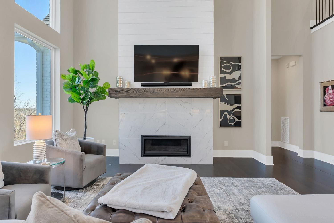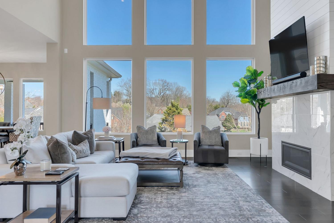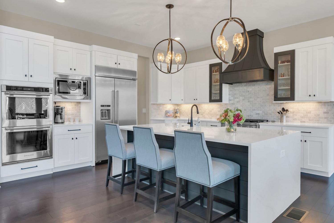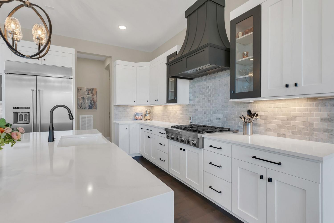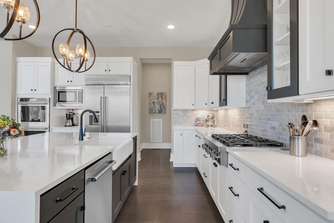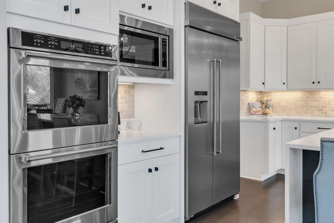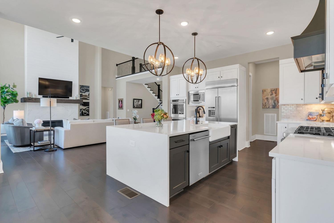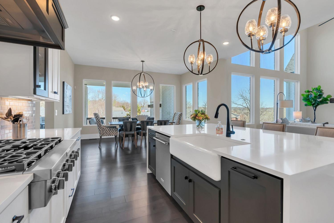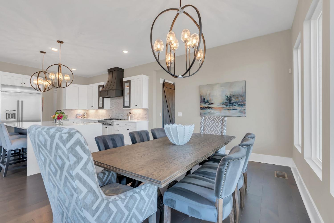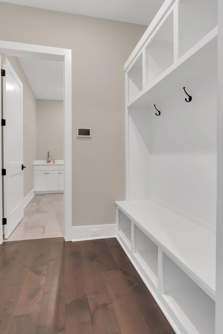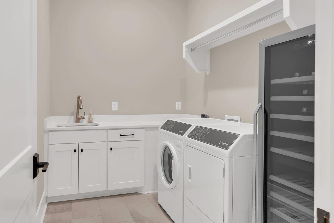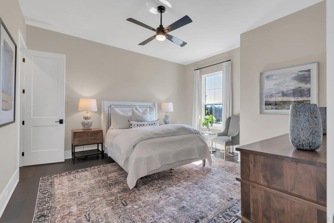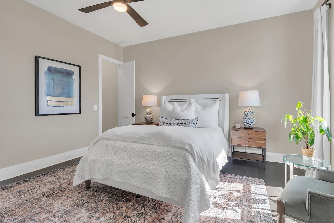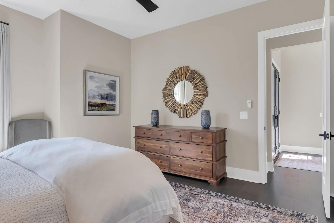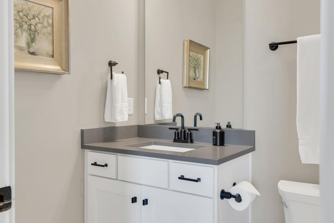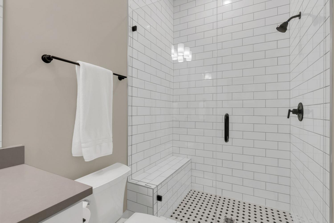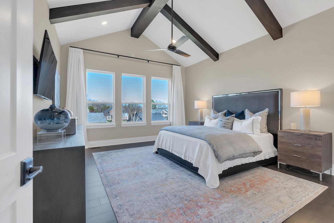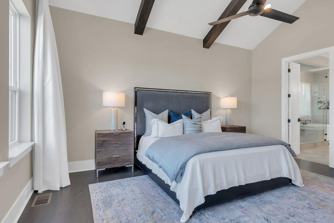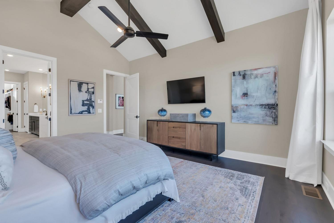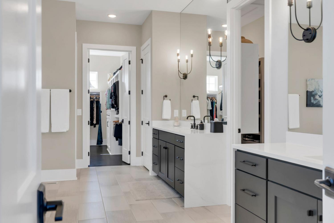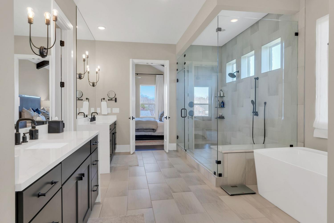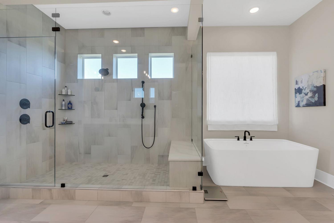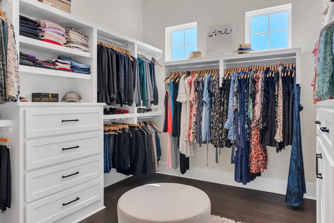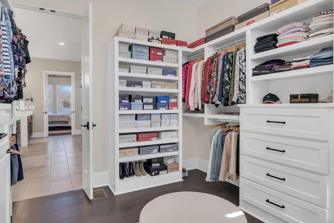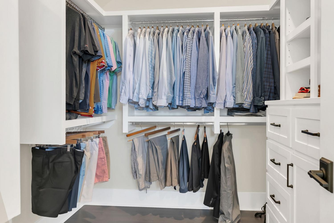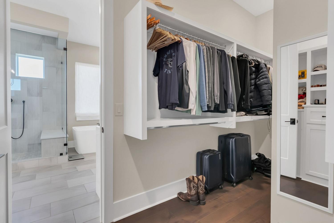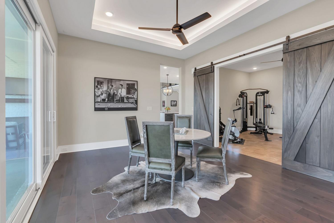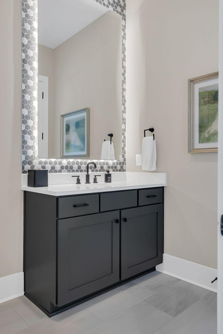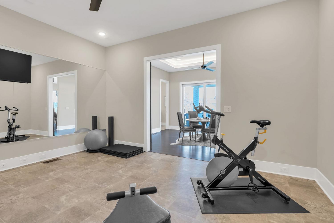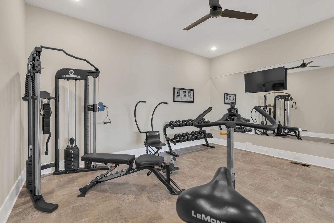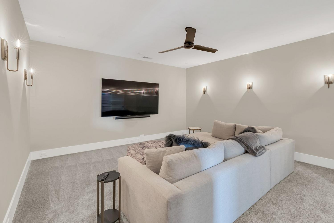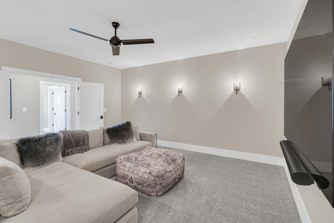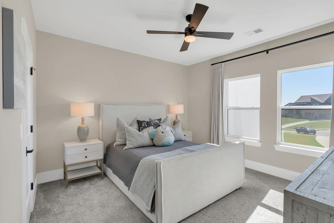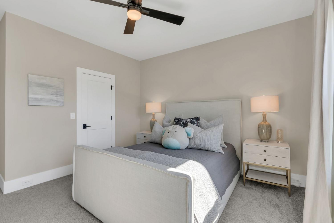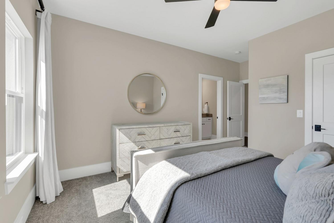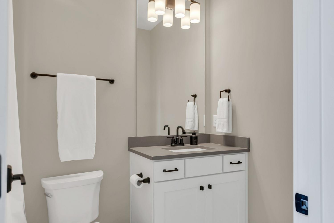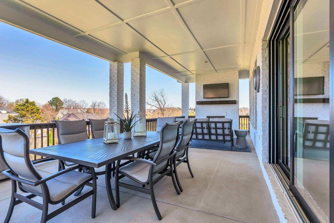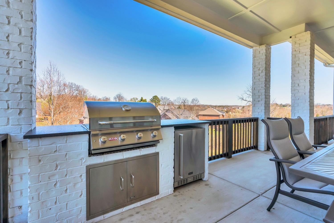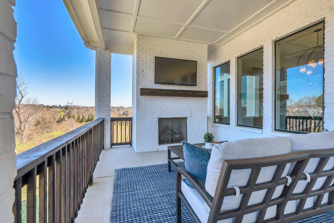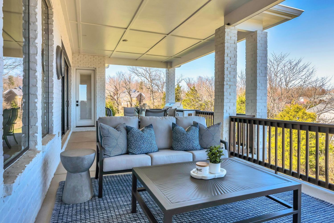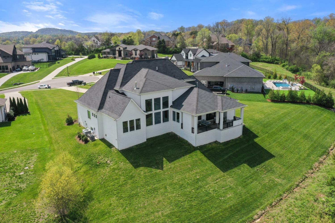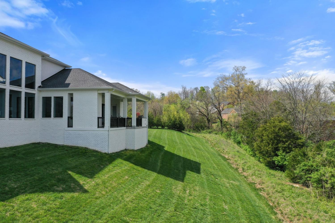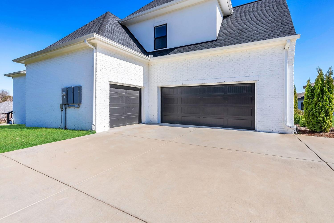 MIDDLE TENNESSEE REAL ESTATE
MIDDLE TENNESSEE REAL ESTATE
1004 Heights Blvd, Brentwood, TN 37027 For Sale
Single Family Residence
- Single Family Residence
- Beds: 4
- Baths: 5
- 4,587 sq ft
Description
PRIVATE DESIGNER DREAM HOME ON 1+ ACRE LOT IN BRENTWOOD! A testament to luxury, elegance, and the art of living well; This custom concept home nestled in the private community of The Heights hosts 4 bedrooms & 4 1/2 baths; Owner & Guest Suites on main floor; His/Hers large walk-in closets; Oversized Owners Retreat with double vanities, whirlpool tub and a separate massive Shower; All secondary bedrooms have an En Suite Bath; Over $40K worth of Custom Blackout Window Treatments convey; Lifetime Warranty with Solar Solutions tint on Great Room and Dining Room Windows; Chef's Kitchen with double ovens, separate built in gas cooktop and oversized island (bar stools convey); Soaring Ceilings in Great Room with two story fireplace; Dimmers on light switches; Large media room could easily convert to a 5th bedroom; An additional finished storage; Fabulous private serene 1.1 acre lot with luxury outdoor living that backs to open space; Your secluded oasis can host an Infinity Pool; Walk-in Fully Encapsulated Crawl Space; Irrigation System and Landscape Lighting.
Property Details
Status : Active
Source : RealTracs, Inc.
County : Williamson County, TN
Property Type : Residential
Area : 4,587 sq. ft.
Year Built : 2022
Exterior Construction : Brick,Stucco
Floors : Carpet,Wood,Tile
Heat : Central
HOA / Subdivision : Heights
Listing Provided by : Benchmark Realty, LLC
MLS Status : Active
Listing # : RTC2807036
Schools near 1004 Heights Blvd, Brentwood, TN 37027 :
Crockett Elementary, Woodland Middle School, Ravenwood High School
Additional details
Virtual Tour URL : Click here for Virtual Tour
Association Fee : $3,200.00
Association Fee Frequency : Annually
Heating : Yes
Parking Features : Garage Door Opener,Attached,Driveway
Lot Size Area : 1.07 Sq. Ft.
Building Area Total : 4587 Sq. Ft.
Lot Size Acres : 1.07 Acres
Lot Size Dimensions : 56.2 X 223
Living Area : 4587 Sq. Ft.
Lot Features : Cul-De-Sac
Office Phone : 6153711544
Number of Bedrooms : 4
Number of Bathrooms : 5
Full Bathrooms : 4
Half Bathrooms : 1
Possession : Negotiable
Cooling : 1
Garage Spaces : 3
Architectural Style : Contemporary
Patio and Porch Features : Deck,Covered,Porch
Levels : Two
Basement : Crawl Space
Stories : 2
Utilities : Water Available,Cable Connected
Parking Space : 6
Sewer : Public Sewer
Location 1004 Heights Blvd, TN 37027
Directions to 1004 Heights Blvd, TN 37027
I65 to Concord Road East; travel 5 miles and Height Blvd will be on your left
Ready to Start the Conversation?
We're ready when you are.
 © 2025 Listings courtesy of RealTracs, Inc. as distributed by MLS GRID. IDX information is provided exclusively for consumers' personal non-commercial use and may not be used for any purpose other than to identify prospective properties consumers may be interested in purchasing. The IDX data is deemed reliable but is not guaranteed by MLS GRID and may be subject to an end user license agreement prescribed by the Member Participant's applicable MLS. Based on information submitted to the MLS GRID as of July 2, 2025 10:00 AM CST. All data is obtained from various sources and may not have been verified by broker or MLS GRID. Supplied Open House Information is subject to change without notice. All information should be independently reviewed and verified for accuracy. Properties may or may not be listed by the office/agent presenting the information. Some IDX listings have been excluded from this website.
© 2025 Listings courtesy of RealTracs, Inc. as distributed by MLS GRID. IDX information is provided exclusively for consumers' personal non-commercial use and may not be used for any purpose other than to identify prospective properties consumers may be interested in purchasing. The IDX data is deemed reliable but is not guaranteed by MLS GRID and may be subject to an end user license agreement prescribed by the Member Participant's applicable MLS. Based on information submitted to the MLS GRID as of July 2, 2025 10:00 AM CST. All data is obtained from various sources and may not have been verified by broker or MLS GRID. Supplied Open House Information is subject to change without notice. All information should be independently reviewed and verified for accuracy. Properties may or may not be listed by the office/agent presenting the information. Some IDX listings have been excluded from this website.
