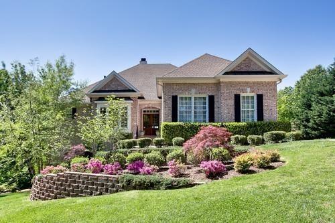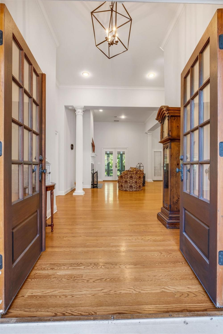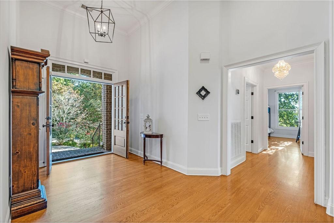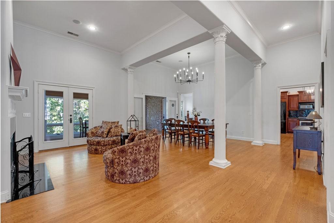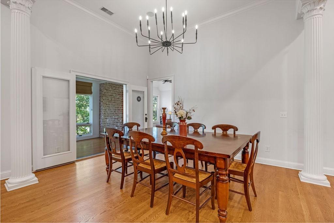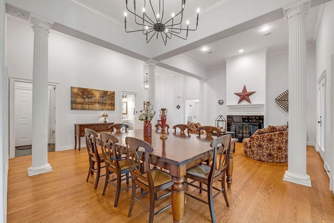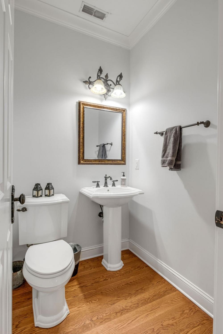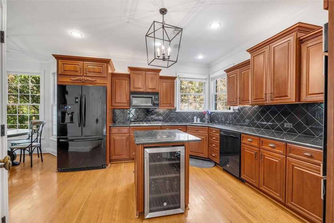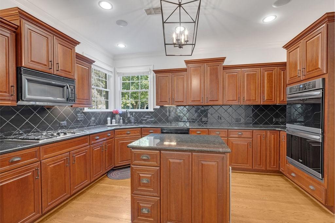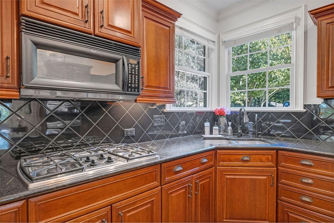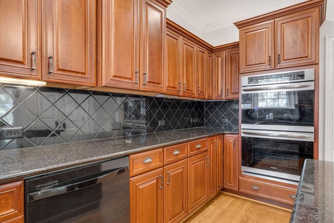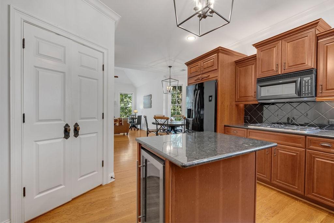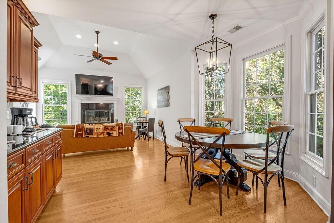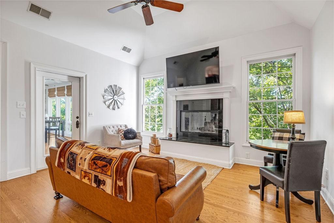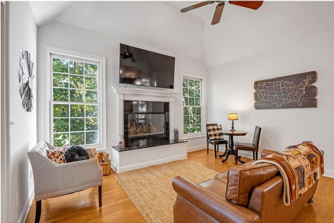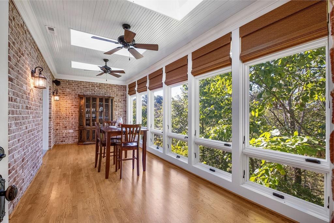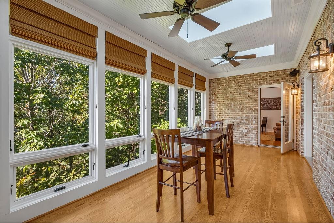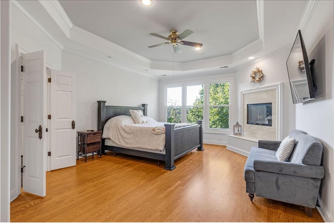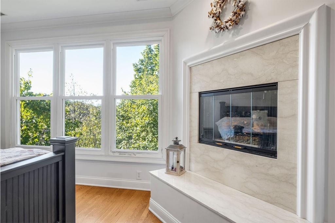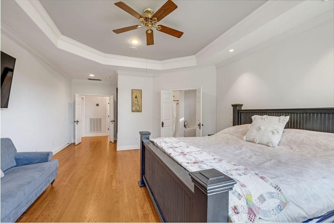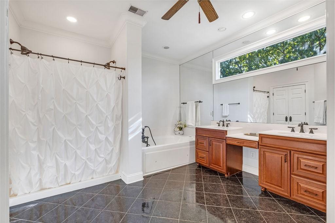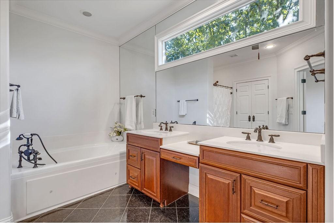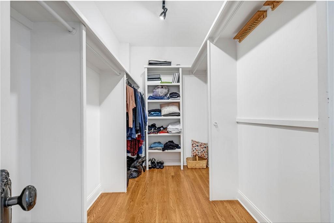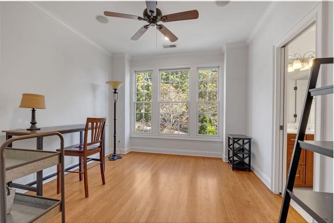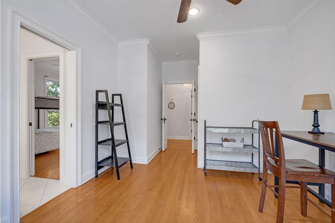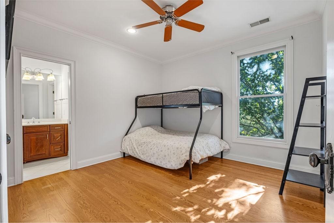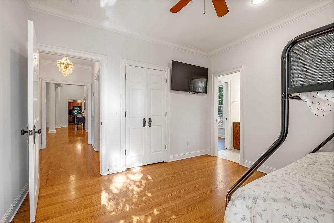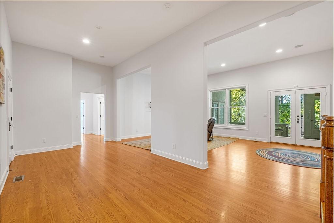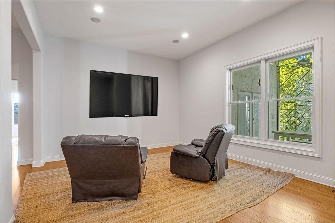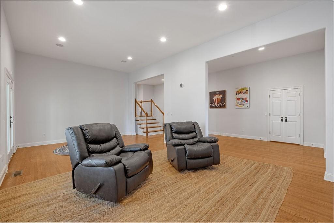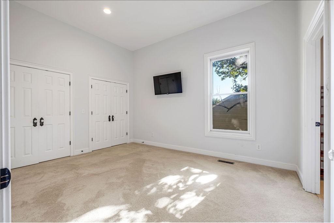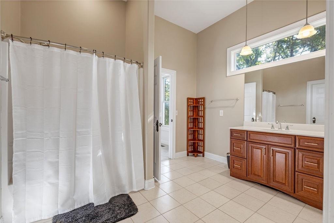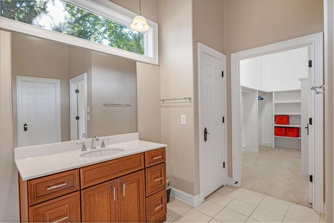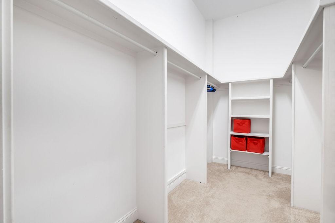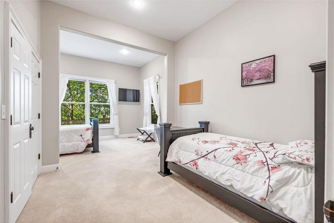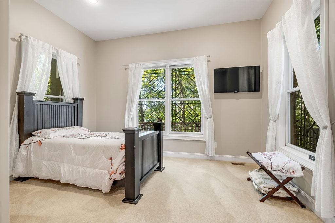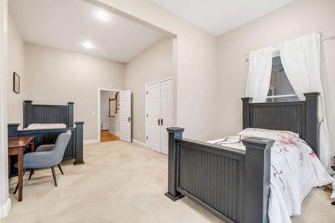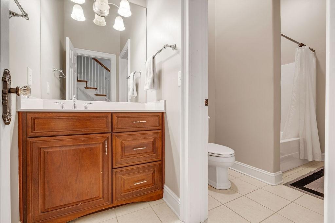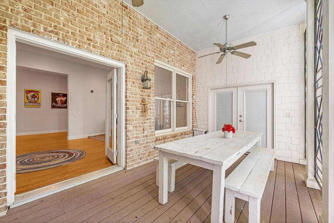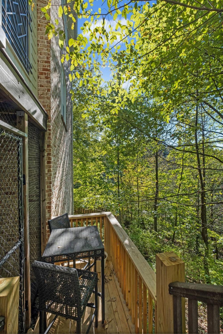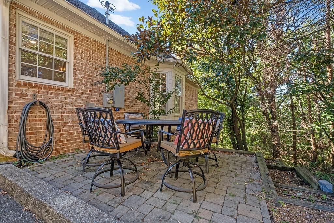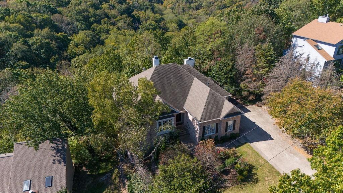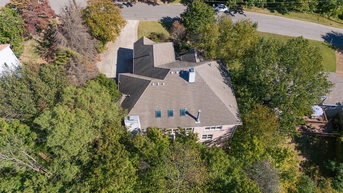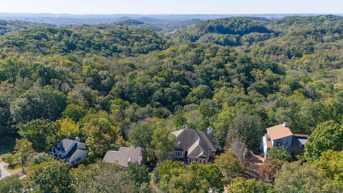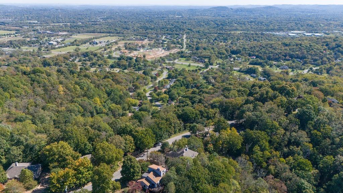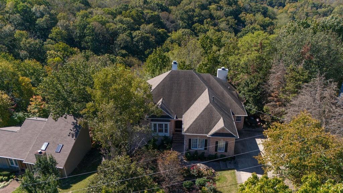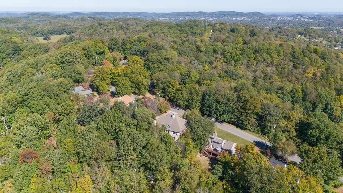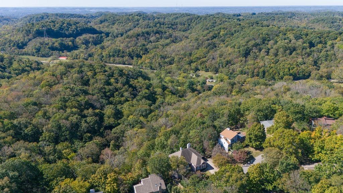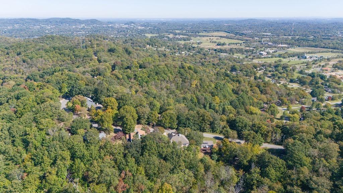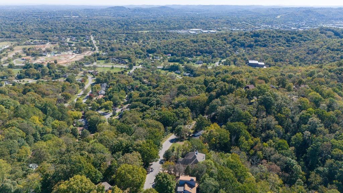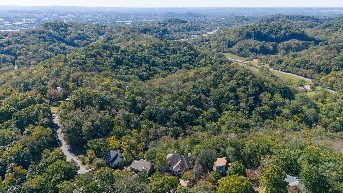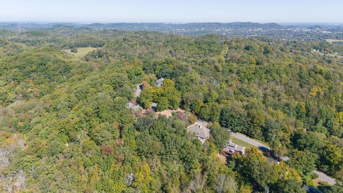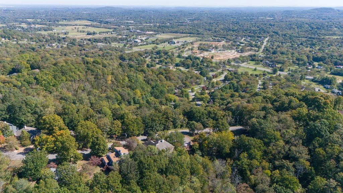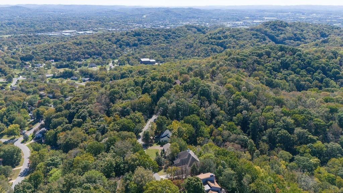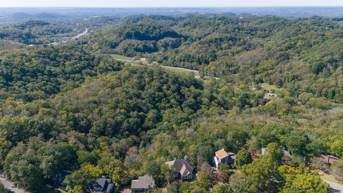 MIDDLE TENNESSEE REAL ESTATE
MIDDLE TENNESSEE REAL ESTATE
1411 Robert E Lee Ln, Brentwood, TN 37027 For Sale
Single Family Residence
- Single Family Residence
- Beds: 6
- Baths: 5
- 4,990 sq ft
Description
New Price—Exceptional Opportunity in a Premier Location with Sweeping Views. Just 15 minutes to Nashville and 5 minutes to Brentwood’s top-rated schools. This custom brick estate blends elegance, comfort, and functionality. The main level boasts 12-foot ceilings, rich hardwoods, and a stunning primary suite with fireplace, spa-like bath, and expansive walk-in closet. Entertain effortlessly in the formal dining and living rooms with fireplaces, chef’s kitchen with breakfast nook, and well-appointed Jack & Jill suite. Additional features include two guest bedrooms, powder room, and laundry. The lower level offers a screened porch, oversized bonus room, private theater, second Jack & Jill suite, and an additional en-suite bedroom. Recently painted throughout and upgraded with a premium whole-house water filtration system. Nestled in a serene setting yet minutes from everything—ideal for those seeking luxury and tranquility. Unique bonus: custom dog room tucked beneath the home.
Property Details
Status : Active Under Contract
County : Williamson County, TN
Property Type : Residential
Area : 4,990 sq. ft.
Year Built : 2004
Exterior Construction : Brick
Floors : Carpet,Wood,Tile
Heat : Central,Natural Gas
HOA / Subdivision : Stonehenge Sec 3
Listing Provided by : WEICHERT, REALTORS - The Andrews Group
MLS Status : Under Contract - Showing
Listing # : RTC2807082
Schools near 1411 Robert E Lee Ln, Brentwood, TN 37027 :
Scales Elementary, Brentwood Middle School, Brentwood High School
Additional details
Virtual Tour URL : Click here for Virtual Tour
Heating : Yes
Parking Features : Attached
Lot Size Area : 0.39 Sq. Ft.
Building Area Total : 4990 Sq. Ft.
Lot Size Acres : 0.39 Acres
Lot Size Dimensions : 118 X 163
Living Area : 4990 Sq. Ft.
Office Phone : 6153833142
Number of Bedrooms : 6
Number of Bathrooms : 5
Full Bathrooms : 4
Half Bathrooms : 1
Possession : Close Of Escrow
Cooling : 1
Garage Spaces : 2
Patio and Porch Features : Deck,Patio
Levels : Two
Basement : Full
Stories : 2
Utilities : Electricity Available,Natural Gas Available,Water Available
Parking Space : 2
Sewer : Public Sewer
Location 1411 Robert E Lee Ln, TN 37027
Directions to 1411 Robert E Lee Ln, TN 37027
I-65 South, exit Concord Rd, Left on Franklin Rd, Right on Longstreet, Left on Robert E Lee Ln house will be on the right.
Ready to Start the Conversation?
We're ready when you are.
 © 2025 Listings courtesy of RealTracs, Inc. as distributed by MLS GRID. IDX information is provided exclusively for consumers' personal non-commercial use and may not be used for any purpose other than to identify prospective properties consumers may be interested in purchasing. The IDX data is deemed reliable but is not guaranteed by MLS GRID and may be subject to an end user license agreement prescribed by the Member Participant's applicable MLS. Based on information submitted to the MLS GRID as of November 6, 2025 10:00 AM CST. All data is obtained from various sources and may not have been verified by broker or MLS GRID. Supplied Open House Information is subject to change without notice. All information should be independently reviewed and verified for accuracy. Properties may or may not be listed by the office/agent presenting the information. Some IDX listings have been excluded from this website.
© 2025 Listings courtesy of RealTracs, Inc. as distributed by MLS GRID. IDX information is provided exclusively for consumers' personal non-commercial use and may not be used for any purpose other than to identify prospective properties consumers may be interested in purchasing. The IDX data is deemed reliable but is not guaranteed by MLS GRID and may be subject to an end user license agreement prescribed by the Member Participant's applicable MLS. Based on information submitted to the MLS GRID as of November 6, 2025 10:00 AM CST. All data is obtained from various sources and may not have been verified by broker or MLS GRID. Supplied Open House Information is subject to change without notice. All information should be independently reviewed and verified for accuracy. Properties may or may not be listed by the office/agent presenting the information. Some IDX listings have been excluded from this website.

