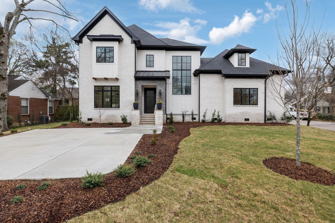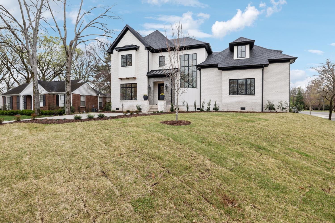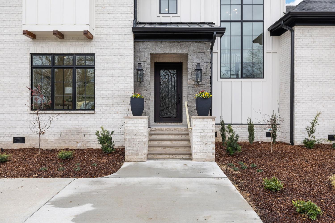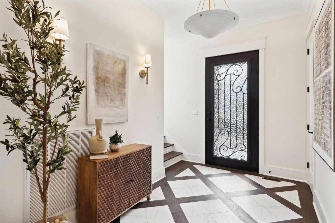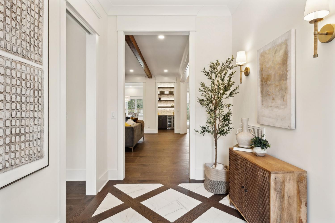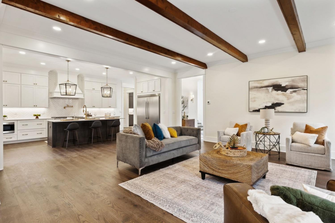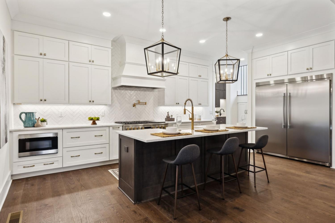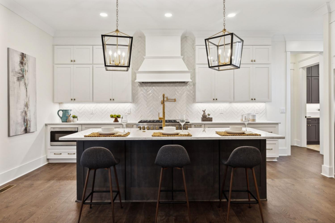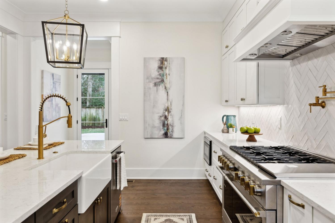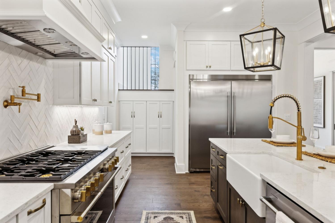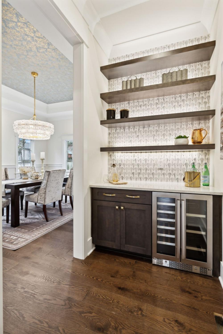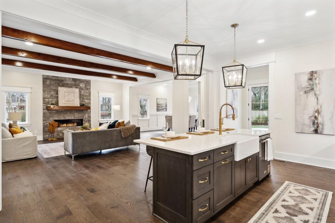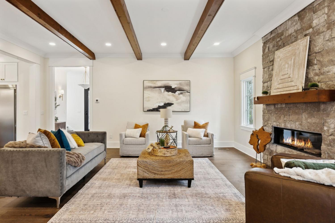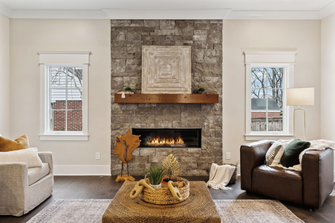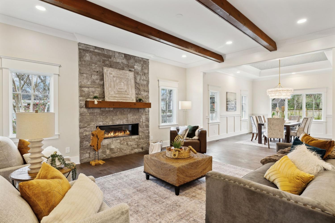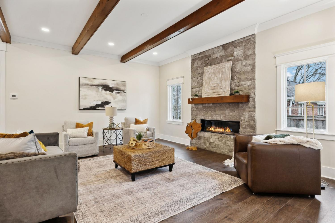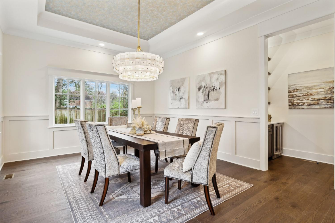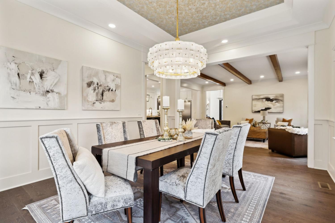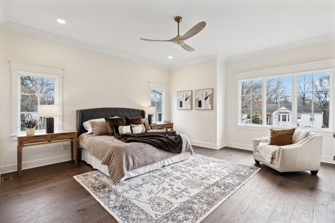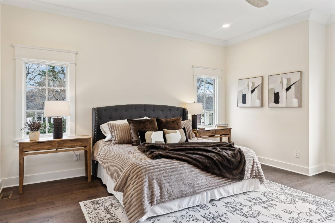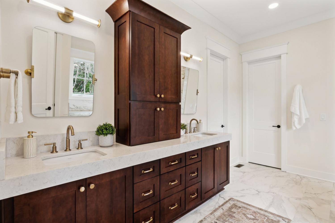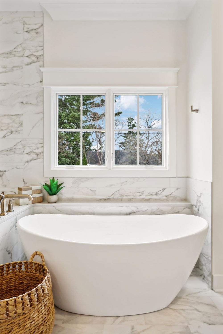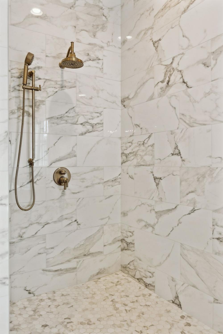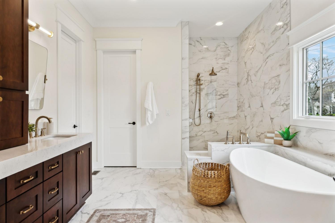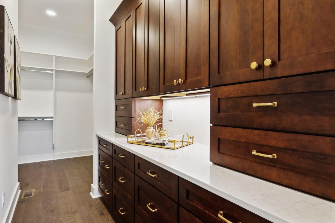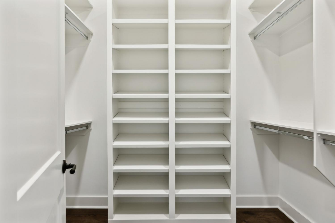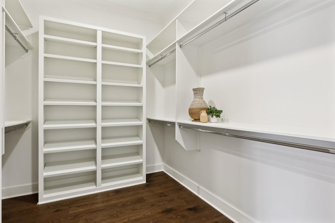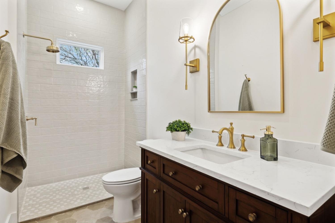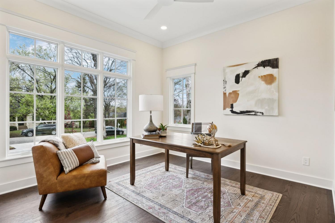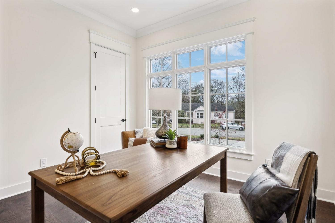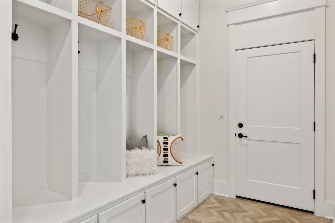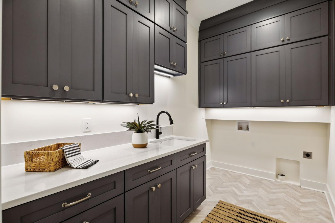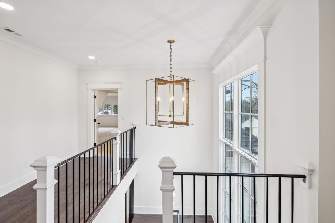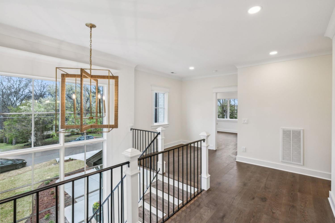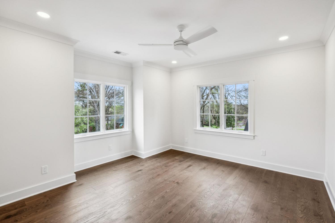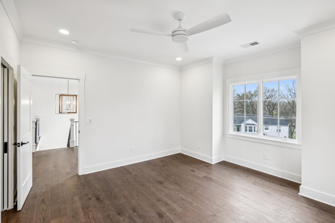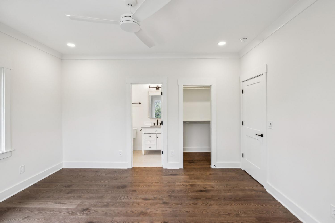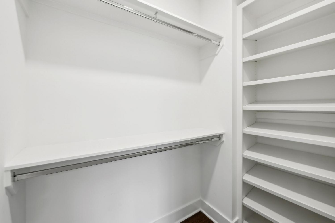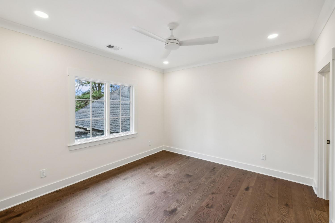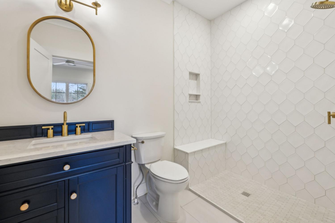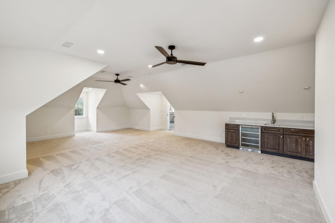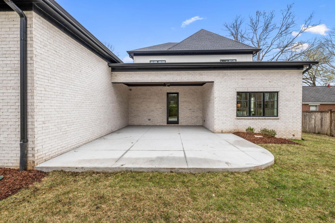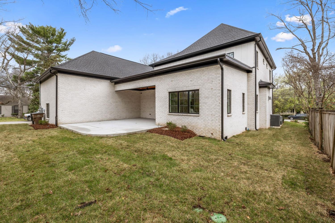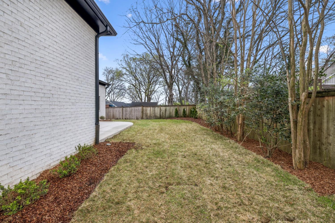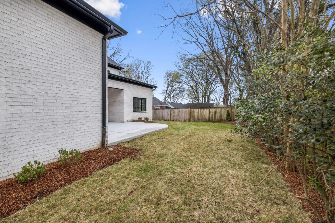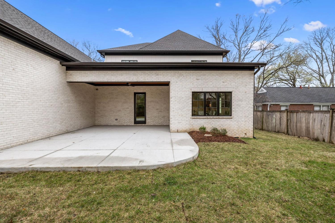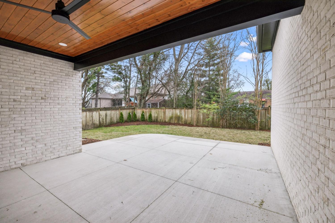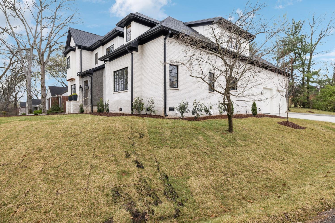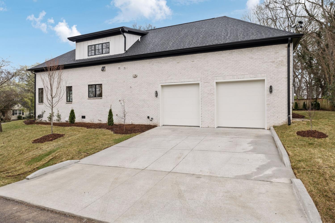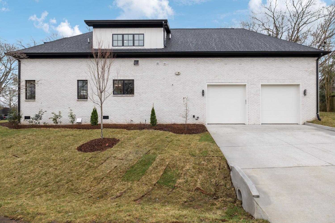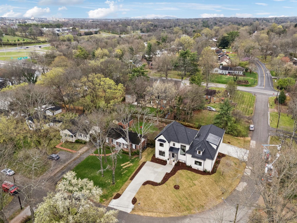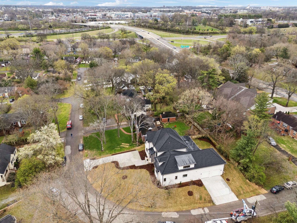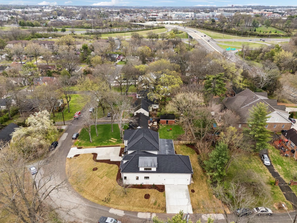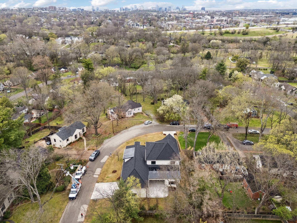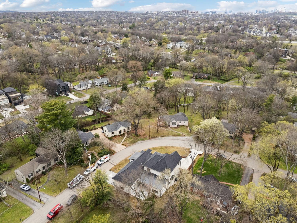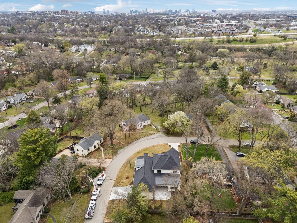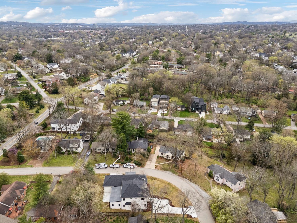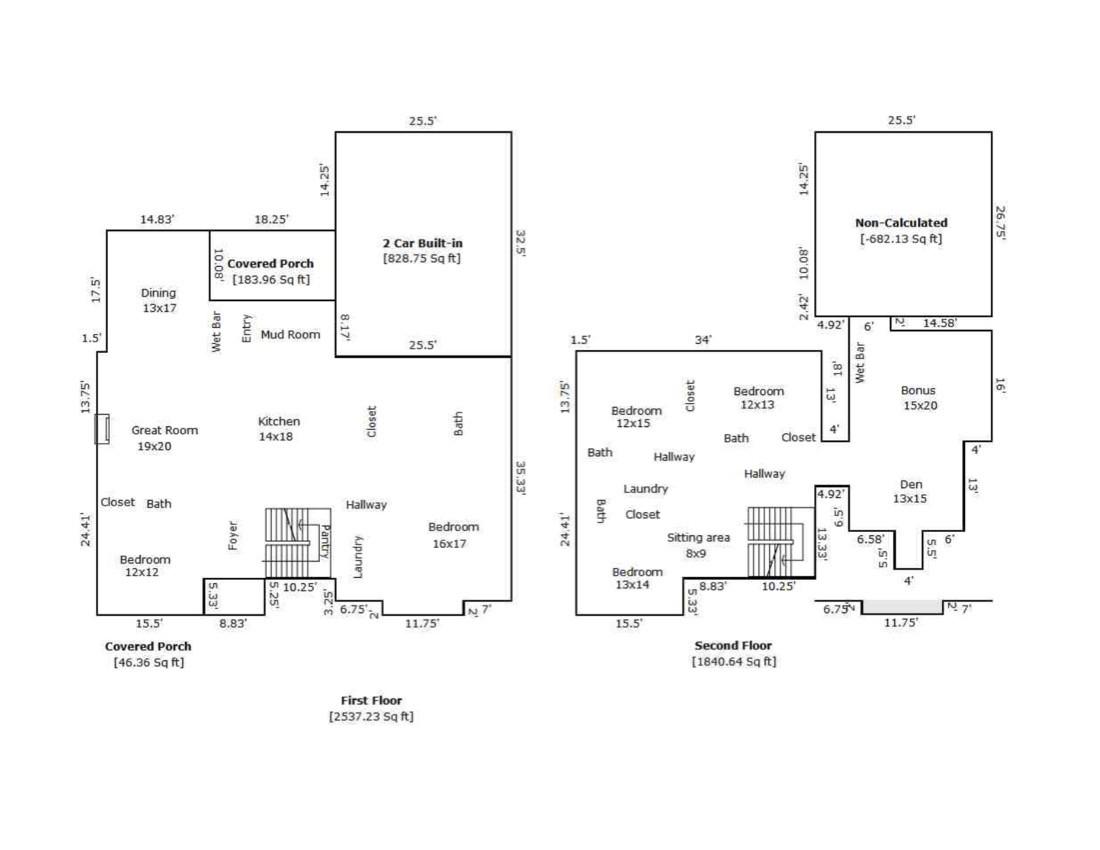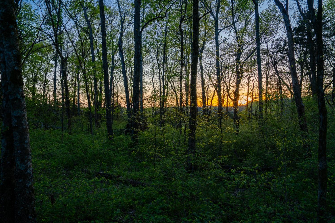 MIDDLE TENNESSEE REAL ESTATE
MIDDLE TENNESSEE REAL ESTATE
849 Crestridge Dr, Nashville, TN 37204 For Sale
Single Family Residence
- Single Family Residence
- Beds: 5
- Baths: 5
- 4,378 sq ft
Description
Luxurious new construction in an unbeatable Green Hills location! This all-brick, 5 bed 5 bath home has been thoughtfully designed and offers gracious and comfortable living at its best. The main level includes a beautiful kitchen with Monogram double gas oven and stove, large island, side by side refrigerator and freezer and walk-in pantry, an inviting living room with stacked-stone gas fireplace, a formal dining room with wainscoting and two ensuite bedrooms, including the primary. The primary bath features an upscale shower, soaking tub, double vanities and two large walk-in closets. Upstairs you'll enjoy three generously sized bedrooms with walk-in closets and a fantastic oversized bonus room with wet bar. Just off the bonus room is access to a walk-in attic that could be finished later to add additional living space. The home also includes a 2-car side-entry garage, covered and uncovered back patio, full yard irrigation and a fenced backyard. Gas lanterns flank the gorgeous front door and welcome you to this quality built masterpiece. Located on a quiet and cozy street with easy access to Franklin Road, I65, Woodmont Blvd and all that Green Hills and Melrose have to offer. The neighborhood connects to Browns Creek Park where you can enjoy ample green space and walking trails. Schedule your appointment to see this lovely new home today! (Under Contract with a Sale of Home Contingency - 72 hour kick-out clause - please continue to show!)
Property Details
Status : Active
Source : RealTracs, Inc.
County : Davidson County, TN
Property Type : Residential
Area : 4,378 sq. ft.
Yard : Back Yard
Year Built : 2024
Exterior Construction : Brick
Floors : Carpet,Wood,Tile
Heat : Central,Natural Gas
HOA / Subdivision : Pleasant Valley
Listing Provided by : Onward Real Estate
MLS Status : Active
Listing # : RTC2807112
Schools near 849 Crestridge Dr, Nashville, TN 37204 :
Waverly-Belmont Elementary School, John Trotwood Moore Middle, Hillsboro Comp High School
Additional details
Heating : Yes
Parking Features : Garage Door Opener,Garage Faces Side
Lot Size Area : 0.27 Sq. Ft.
Building Area Total : 4378 Sq. Ft.
Lot Size Acres : 0.27 Acres
Lot Size Dimensions : 128 X 150
Living Area : 4378 Sq. Ft.
Lot Features : Level
Office Phone : 6152345180
Number of Bedrooms : 5
Number of Bathrooms : 5
Full Bathrooms : 5
Possession : Close Of Escrow
Cooling : 1
Garage Spaces : 2
New Construction : 1
Patio and Porch Features : Patio,Covered
Levels : Two
Basement : Crawl Space
Stories : 2
Utilities : Water Available
Parking Space : 2
Sewer : Public Sewer
Location 849 Crestridge Dr, TN 37204
Directions to 849 Crestridge Dr, TN 37204
From Green Hills, take Hillsboro Road north, turn right on Woodmont Blvd, turn left on Crestridge drive. Home is on the right.
Ready to Start the Conversation?
We're ready when you are.
 © 2025 Listings courtesy of RealTracs, Inc. as distributed by MLS GRID. IDX information is provided exclusively for consumers' personal non-commercial use and may not be used for any purpose other than to identify prospective properties consumers may be interested in purchasing. The IDX data is deemed reliable but is not guaranteed by MLS GRID and may be subject to an end user license agreement prescribed by the Member Participant's applicable MLS. Based on information submitted to the MLS GRID as of May 26, 2025 10:00 AM CST. All data is obtained from various sources and may not have been verified by broker or MLS GRID. Supplied Open House Information is subject to change without notice. All information should be independently reviewed and verified for accuracy. Properties may or may not be listed by the office/agent presenting the information. Some IDX listings have been excluded from this website.
© 2025 Listings courtesy of RealTracs, Inc. as distributed by MLS GRID. IDX information is provided exclusively for consumers' personal non-commercial use and may not be used for any purpose other than to identify prospective properties consumers may be interested in purchasing. The IDX data is deemed reliable but is not guaranteed by MLS GRID and may be subject to an end user license agreement prescribed by the Member Participant's applicable MLS. Based on information submitted to the MLS GRID as of May 26, 2025 10:00 AM CST. All data is obtained from various sources and may not have been verified by broker or MLS GRID. Supplied Open House Information is subject to change without notice. All information should be independently reviewed and verified for accuracy. Properties may or may not be listed by the office/agent presenting the information. Some IDX listings have been excluded from this website.
