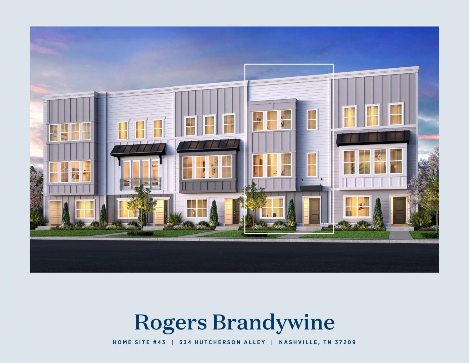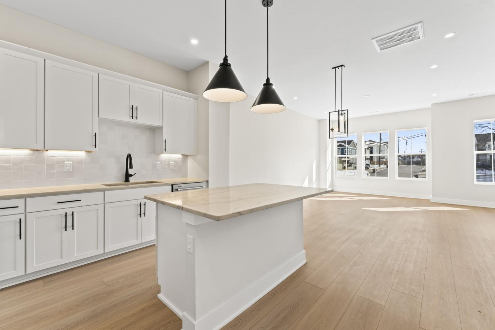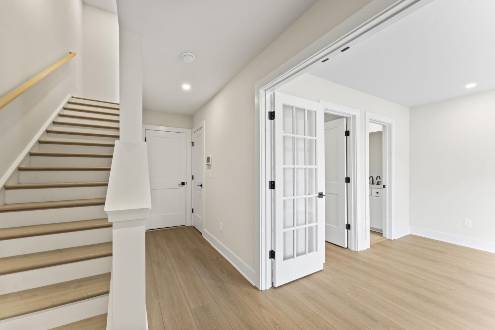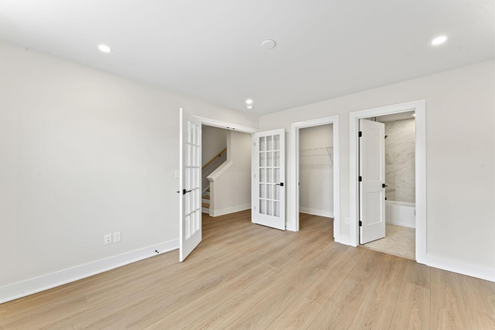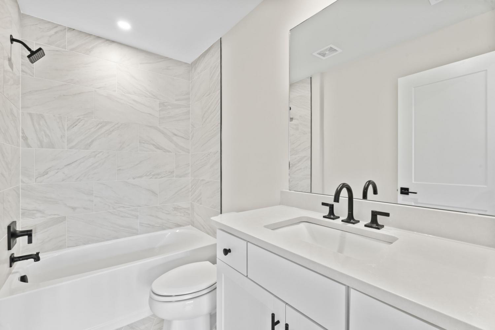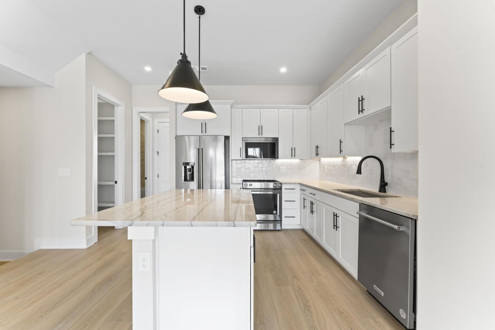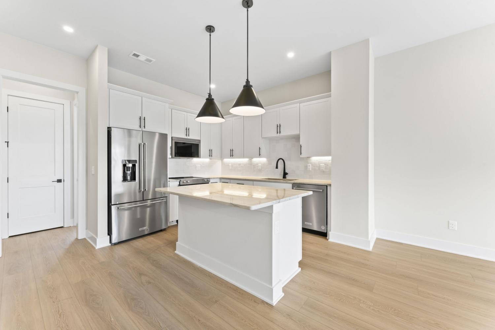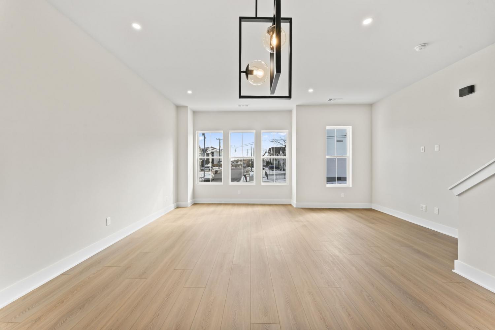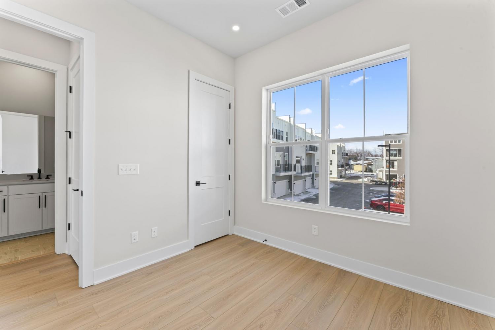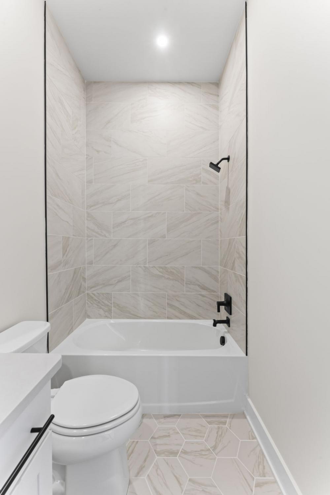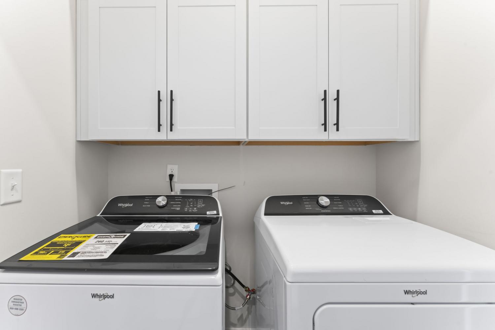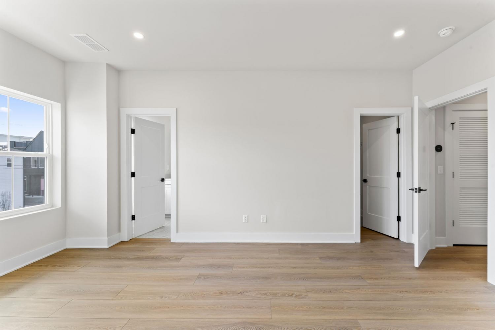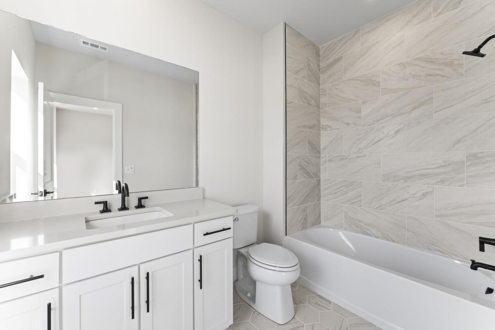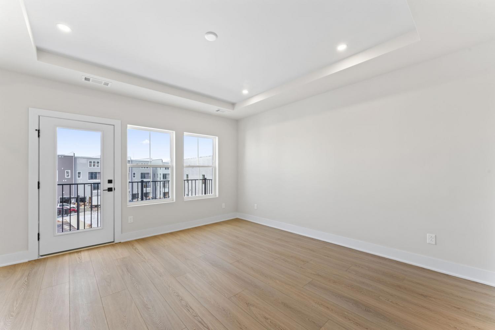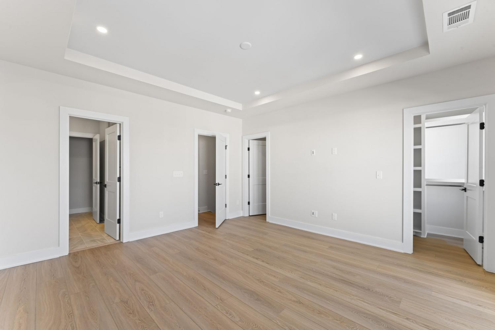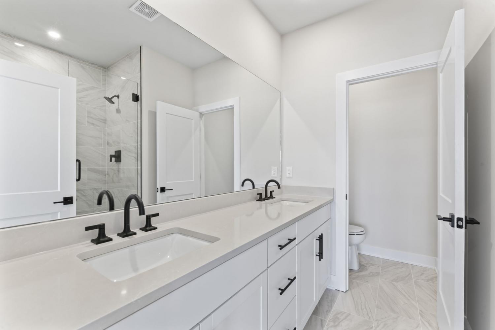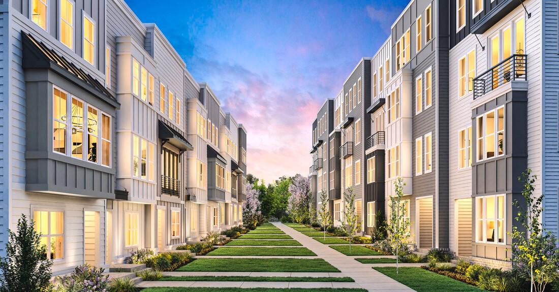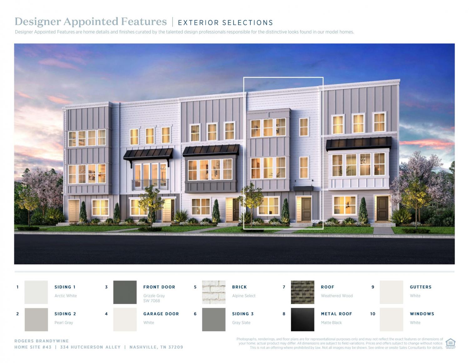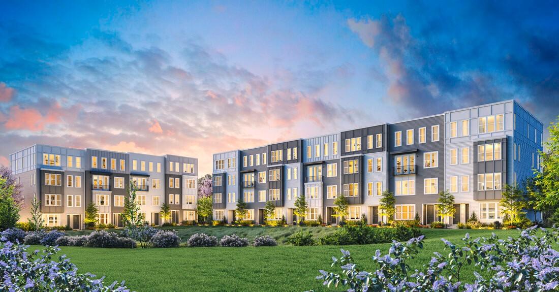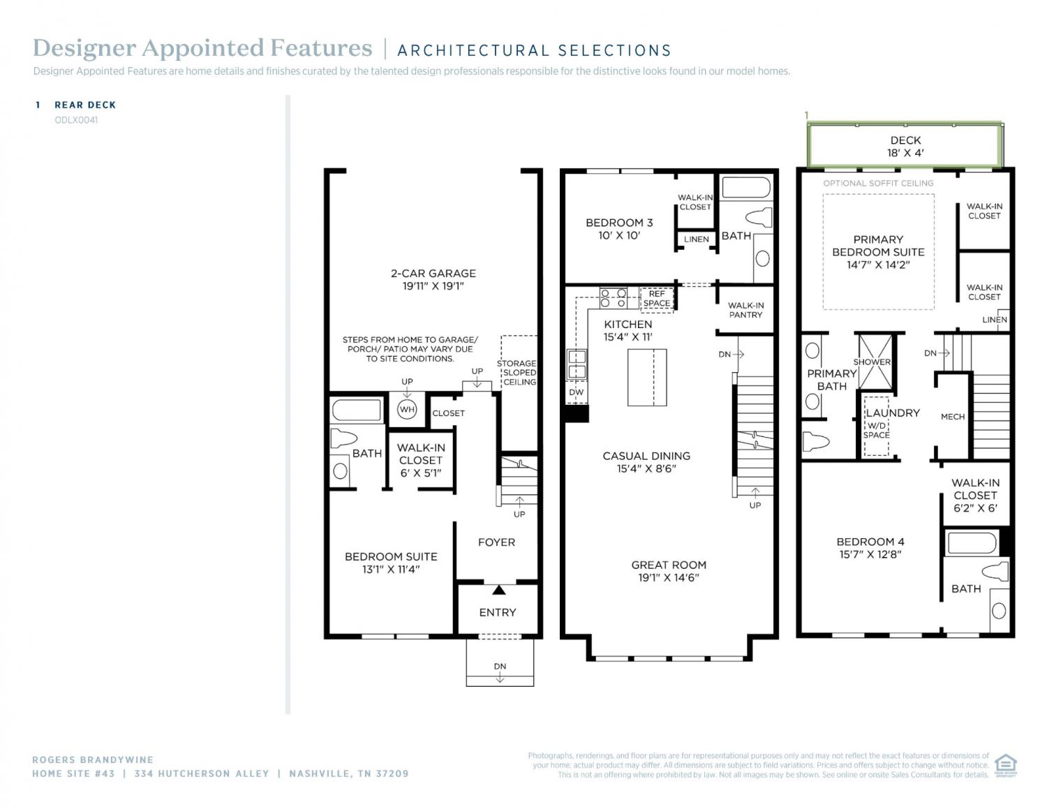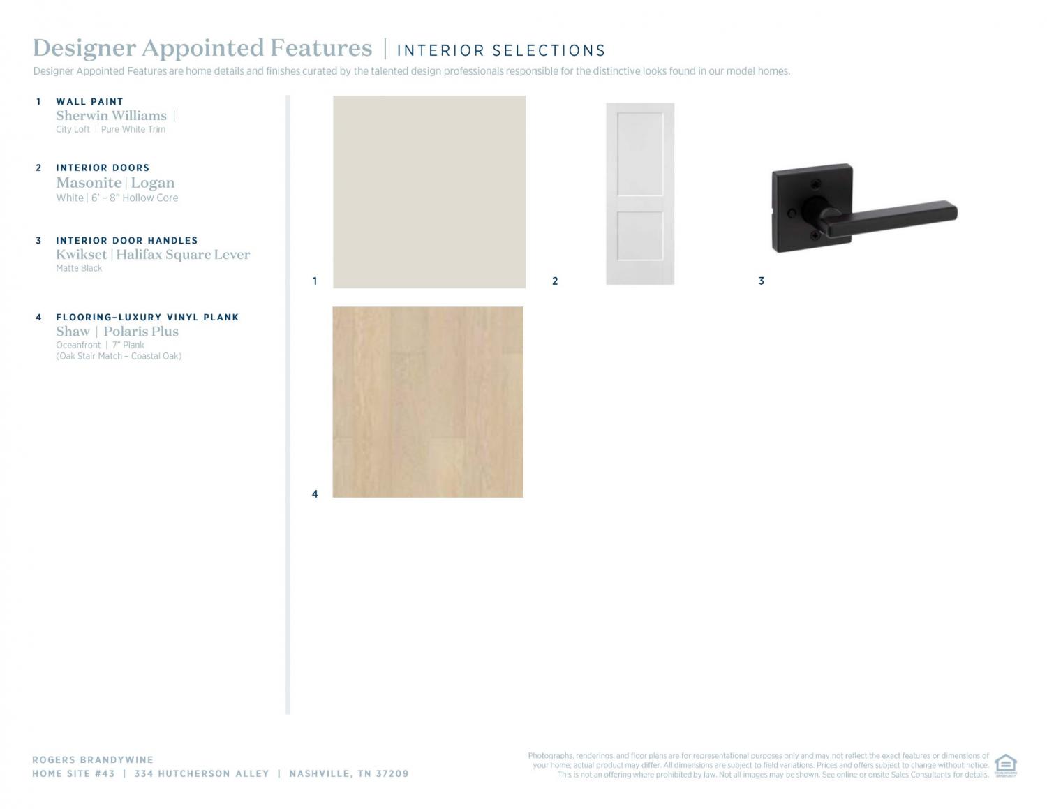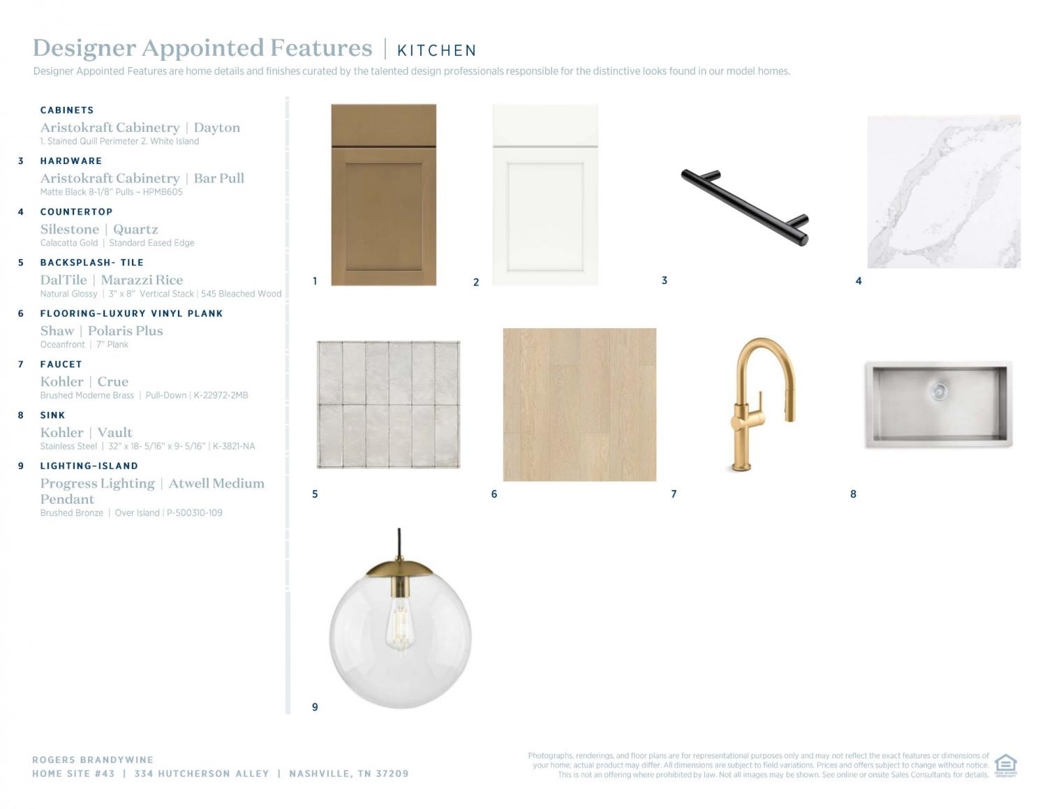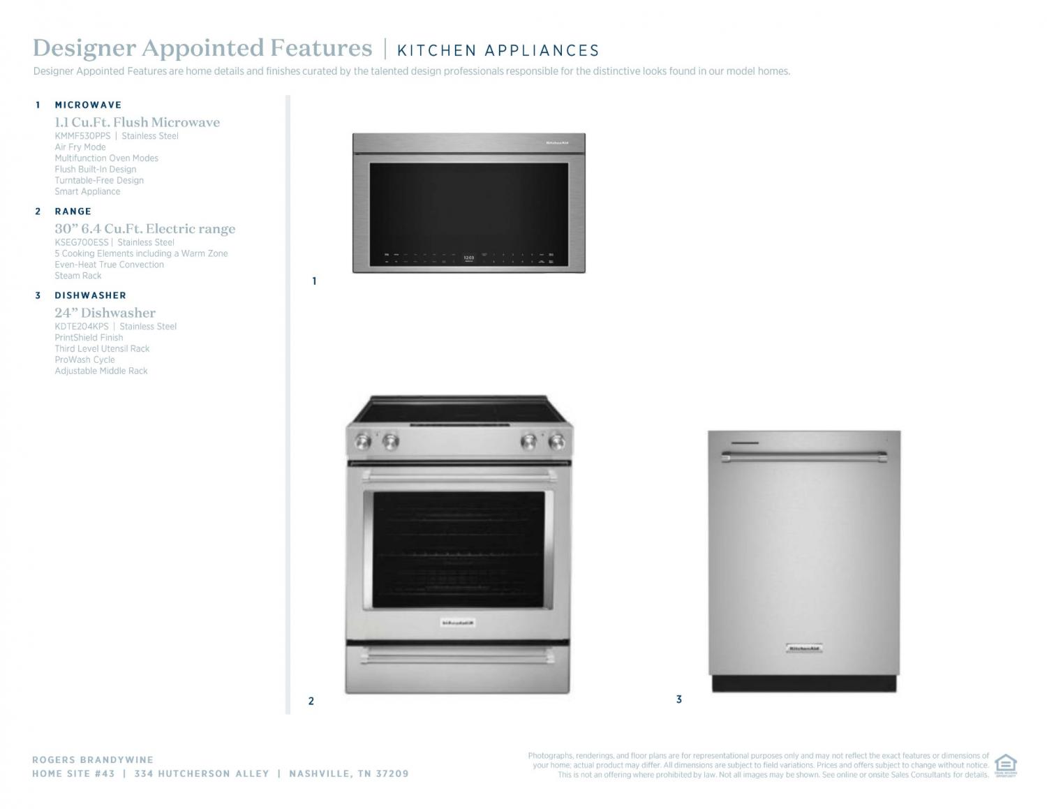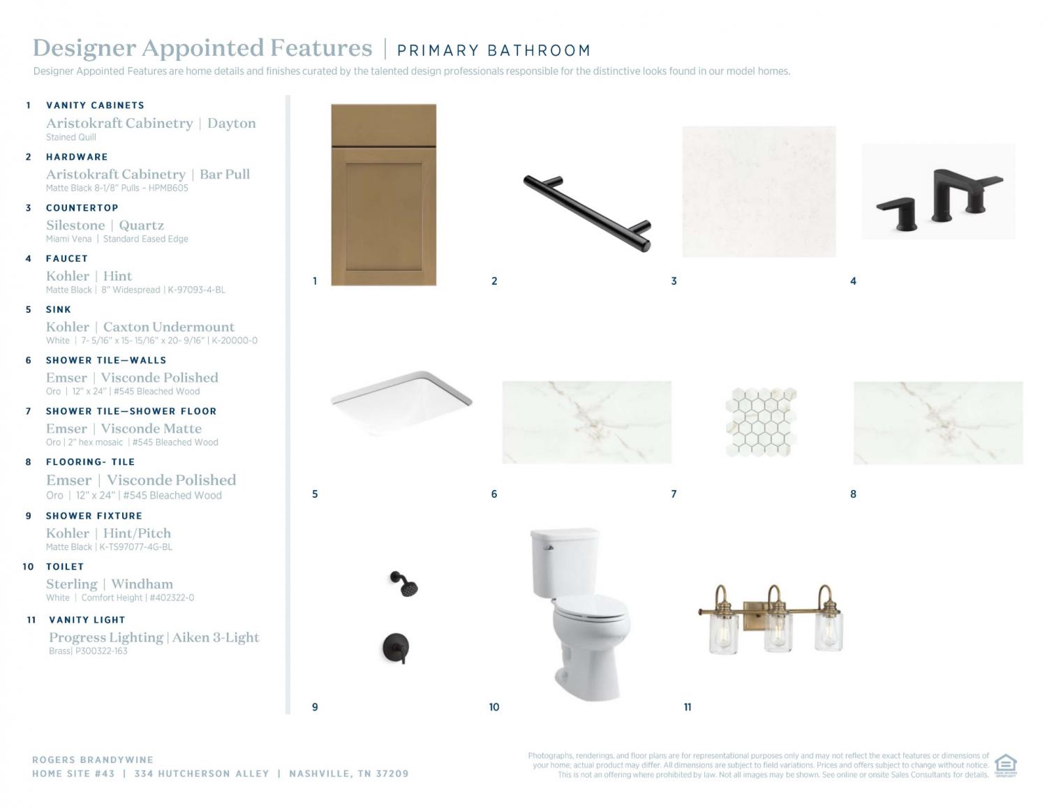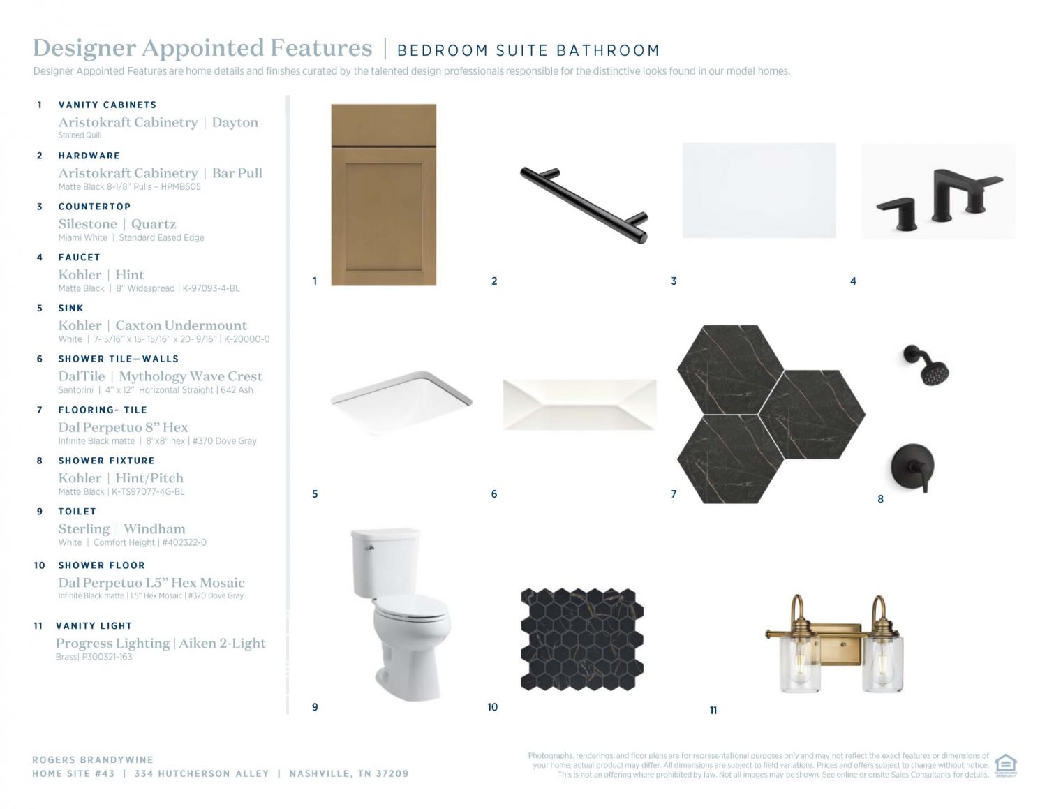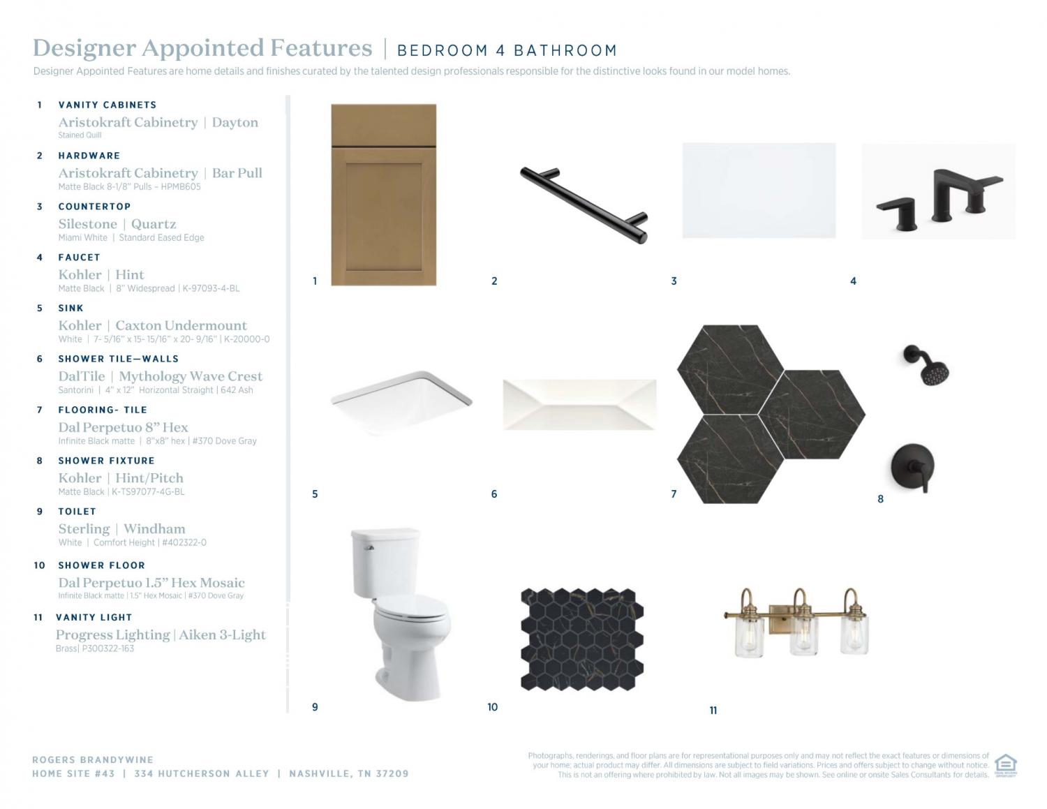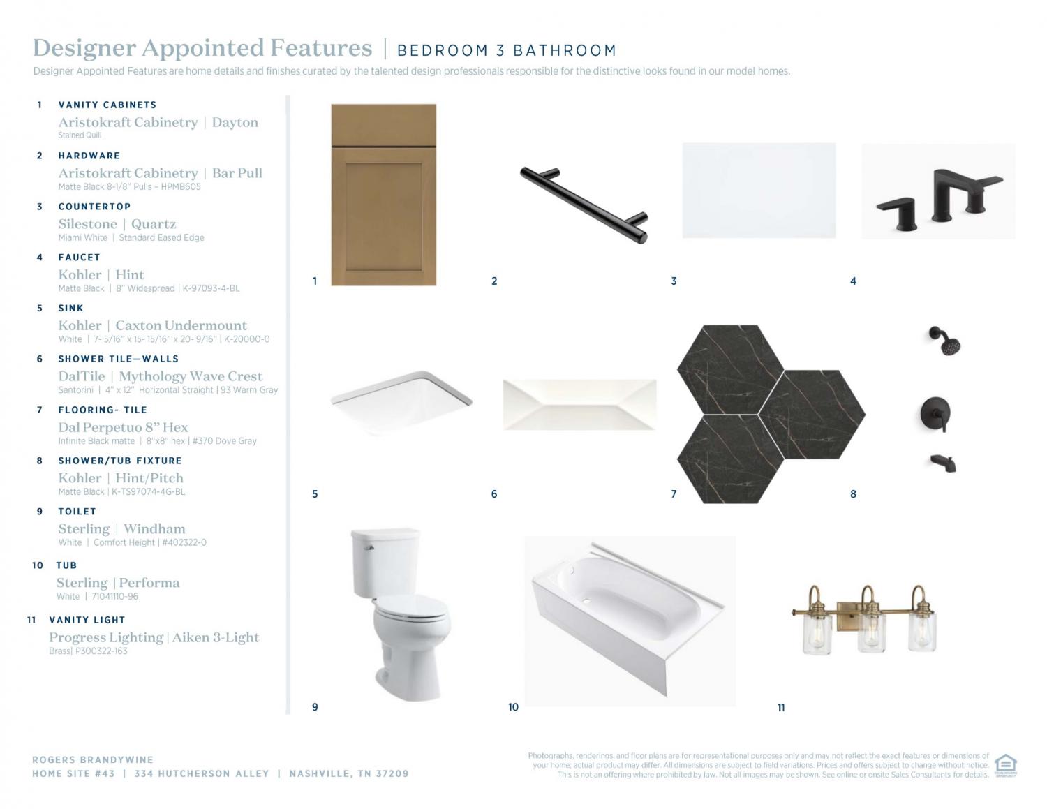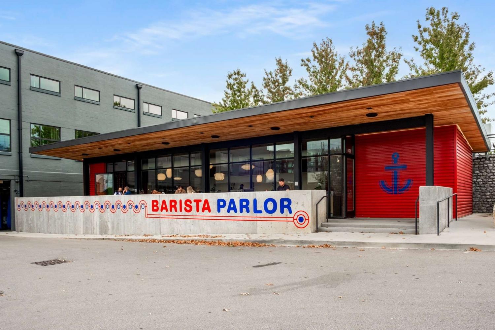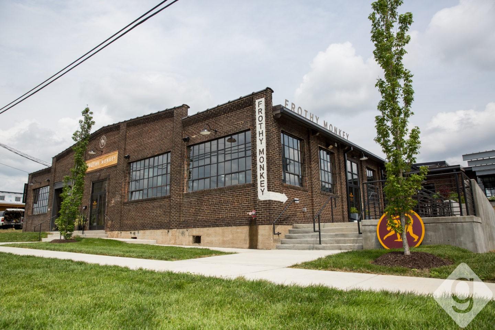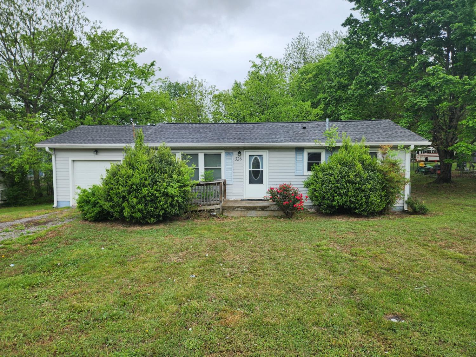 MIDDLE TENNESSEE REAL ESTATE
MIDDLE TENNESSEE REAL ESTATE
334 Hutcherson Aly, Nashville, TN 37209 For Sale
Townhouse
- Townhouse
- Beds: 4
- Baths: 4
- 2,149 sq ft
Description
Introducing a stunning three-story townhome nestled in The Nations, one of Nashville's most vibrant and rapidly evolving neighborhoods. The community is ideal for those searching for elevated city living. This newly constructed home offers four spacious bedrooms and four full bathrooms, thoughtfully designed creating a warm abode to accommodate modern lifestyles. The first floor of the Rogers floorplan holds a sizeable bedroom suite complete with walk in closet. The second floor opens to a beautiful kitchen with plentiful storage and counter top space and complete with a walk in pantry. The kitchen flows effortlessly into to the casual dining and great room giving you ample space for entertaining. An additional bedroom and full bath is located next to the kitchen that can also be utilized as an office/hobby space. The top floor includes two oversized bedrooms and laundry space. The primary suite boasts two walk-in closets, dual vanity sink, a floor to ceiling tiled walk in shower, and a private balcony. Across the hall is another spacious bedroom with an ensuite bath and walk- in closet. Located within walking distance to Fat Bottom Brewery and other local hotspots, this home places you in the midst of The Nations' eclectic mix of dining, shopping, and entertainment options. The community itself enhances your living experience with amenities such as a dog park, grilling stations and a communal fire pit, fostering a sense of connection and relaxation among residents. Don't miss the opportunity to live in this exceptional neighborhood that combines modern design, prime location, and a sense of community. Tour this home today to make it yours! Contact our on site consultant to learn more about this home and current incentives. Community Model home is open daily. Photos are of another unit and are for representational purposes only.
Property Details
Status : Active
Source : RealTracs, Inc.
County : Davidson County, TN
Property Type : Residential
Area : 2,149 sq. ft.
Year Built : 2025
Exterior Construction : Fiber Cement
Floors : Carpet,Tile,Vinyl
Heat : Electric
HOA / Subdivision : Nations Owners Association
Listing Provided by : Toll Brothers Real Estate, Inc
MLS Status : Active
Listing # : RTC2807189
Schools near 334 Hutcherson Aly, Nashville, TN 37209 :
Cockrill Elementary, Moses McKissack Middle, Pearl Cohn Magnet High School
Additional details
Association Fee : $140.00
Association Fee Frequency : Monthly
Assocation Fee 2 : $225.00
Association Fee 2 Frequency : One Time
Heating : Yes
Parking Features : Garage Door Opener,Garage Faces Rear
Lot Size Area : 0.02 Sq. Ft.
Building Area Total : 2149 Sq. Ft.
Lot Size Acres : 0.02 Acres
Living Area : 2149 Sq. Ft.
Common Interest : Condominium
Property Attached : Yes
Office Phone : 4234943631
Number of Bedrooms : 4
Number of Bathrooms : 4
Full Bathrooms : 4
Possession : Close Of Escrow
Cooling : 1
Garage Spaces : 2
Architectural Style : Contemporary
New Construction : 1
Levels : Three Or More
Basement : Slab
Stories : 3
Utilities : Water Available,Cable Connected
Parking Space : 2
Sewer : Private Sewer
Location 334 Hutcherson Aly, TN 37209
Directions to 334 Hutcherson Aly, TN 37209
From I-65N head to I-40W, exit Church St/Charlotte Ave, turn Left on Dr. MIK Jr Blvd. Turn Right on 40th Ave N. Turn Left on Indiana. From I-65S to I-40W, exit 46th Ave and turn Left on 46th. Left on Charlotte Ave. Left on 40th Ave N. Left on Indiana.
Ready to Start the Conversation?
We're ready when you are.
 © 2025 Listings courtesy of RealTracs, Inc. as distributed by MLS GRID. IDX information is provided exclusively for consumers' personal non-commercial use and may not be used for any purpose other than to identify prospective properties consumers may be interested in purchasing. The IDX data is deemed reliable but is not guaranteed by MLS GRID and may be subject to an end user license agreement prescribed by the Member Participant's applicable MLS. Based on information submitted to the MLS GRID as of May 17, 2025 10:00 AM CST. All data is obtained from various sources and may not have been verified by broker or MLS GRID. Supplied Open House Information is subject to change without notice. All information should be independently reviewed and verified for accuracy. Properties may or may not be listed by the office/agent presenting the information. Some IDX listings have been excluded from this website.
© 2025 Listings courtesy of RealTracs, Inc. as distributed by MLS GRID. IDX information is provided exclusively for consumers' personal non-commercial use and may not be used for any purpose other than to identify prospective properties consumers may be interested in purchasing. The IDX data is deemed reliable but is not guaranteed by MLS GRID and may be subject to an end user license agreement prescribed by the Member Participant's applicable MLS. Based on information submitted to the MLS GRID as of May 17, 2025 10:00 AM CST. All data is obtained from various sources and may not have been verified by broker or MLS GRID. Supplied Open House Information is subject to change without notice. All information should be independently reviewed and verified for accuracy. Properties may or may not be listed by the office/agent presenting the information. Some IDX listings have been excluded from this website.
