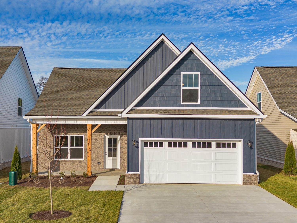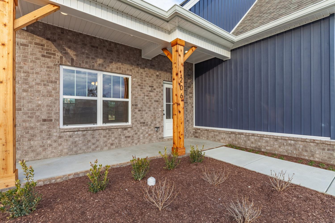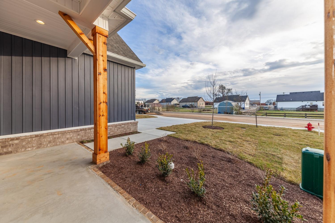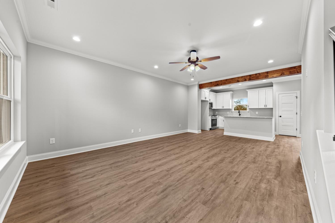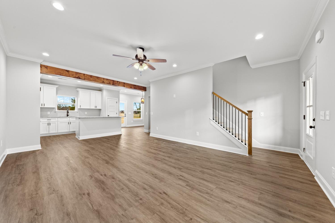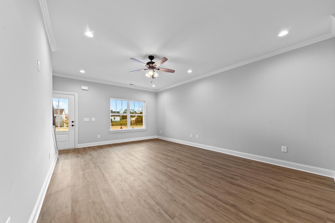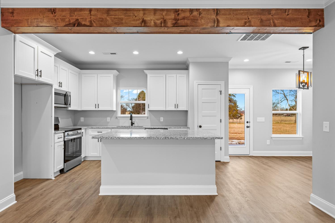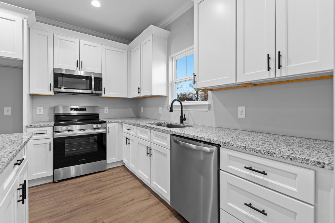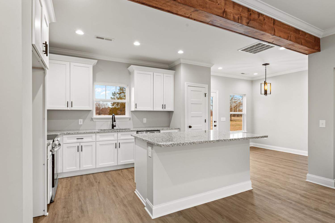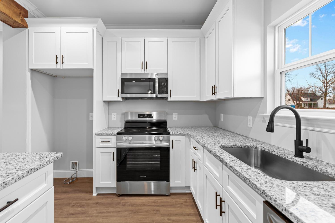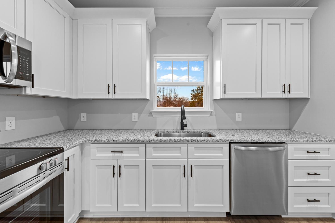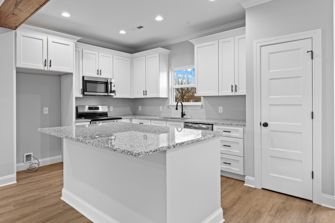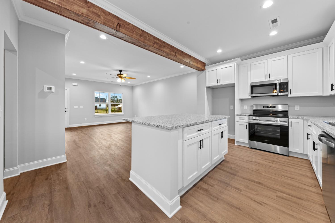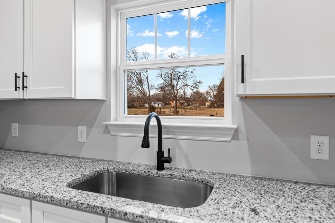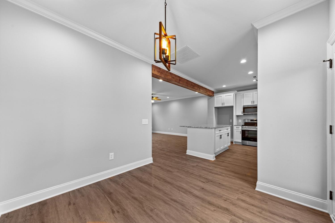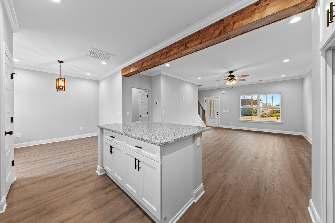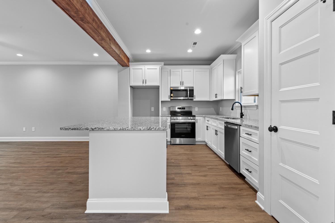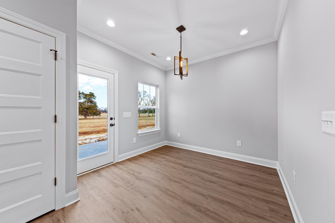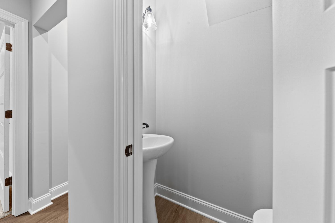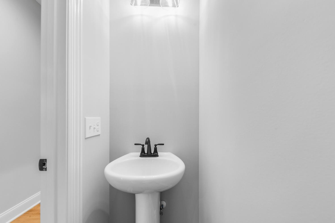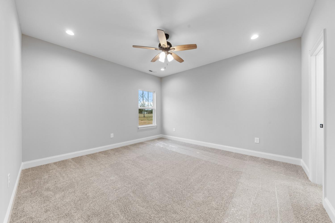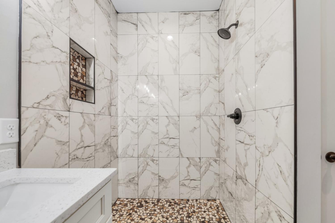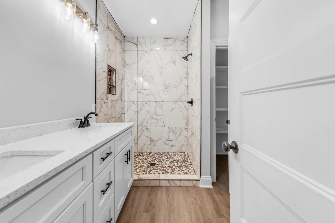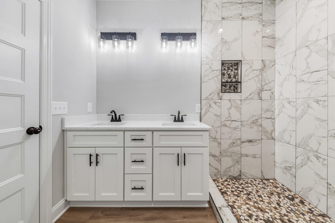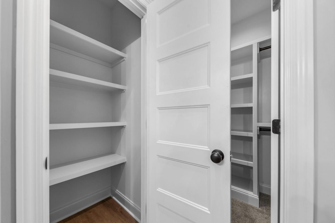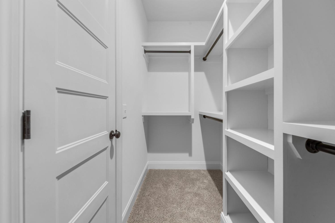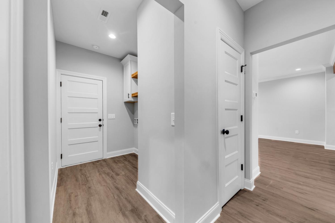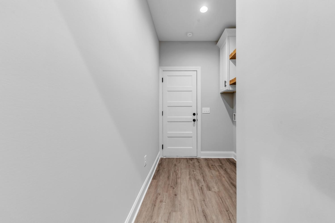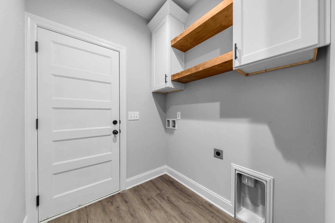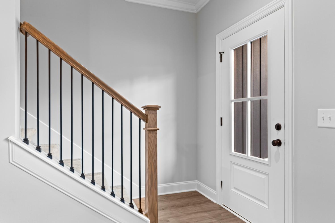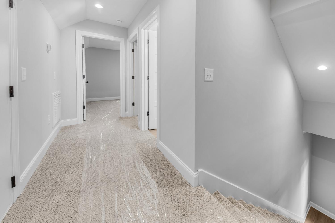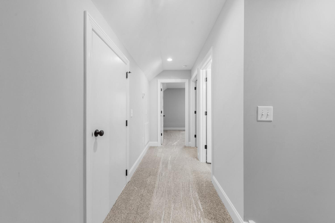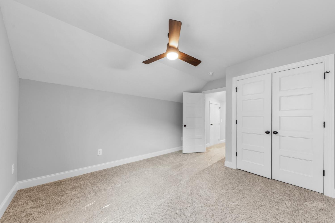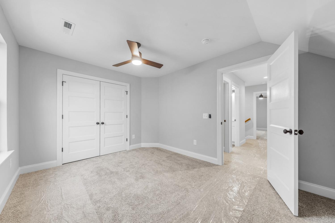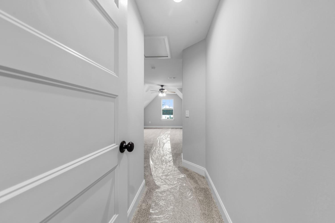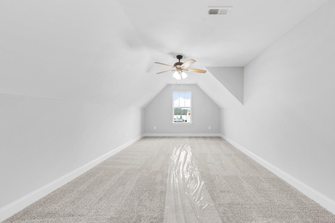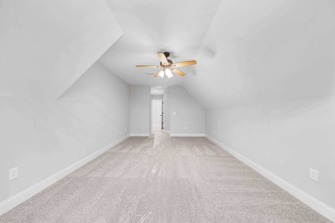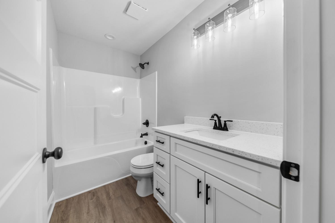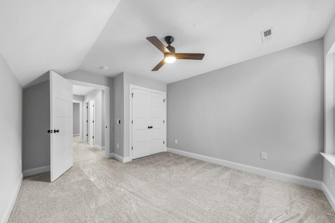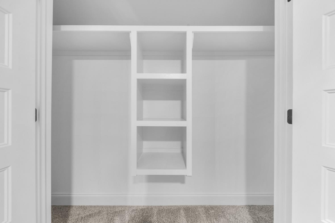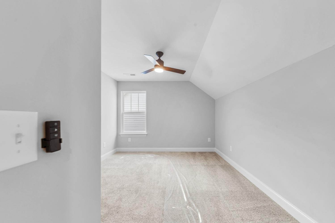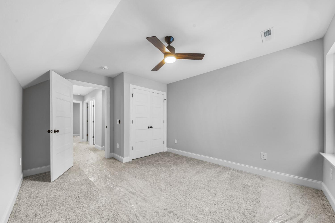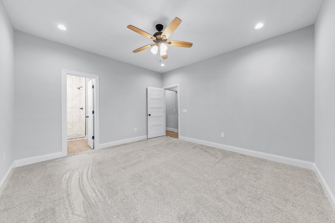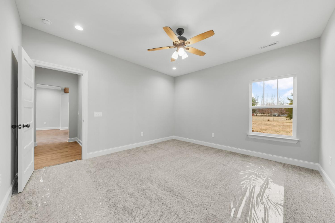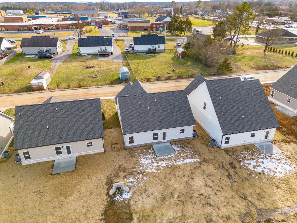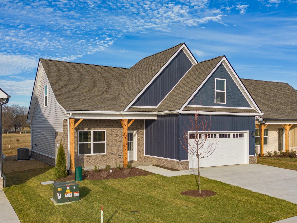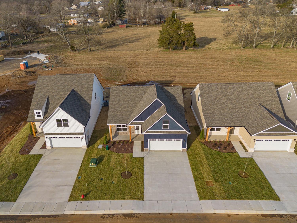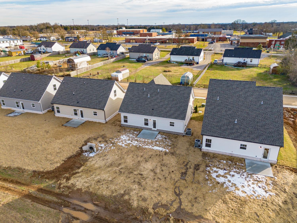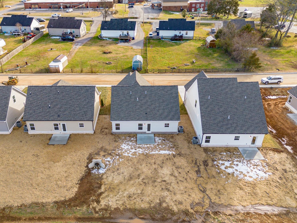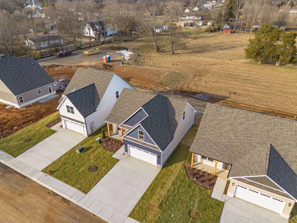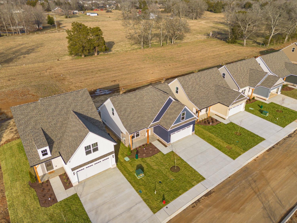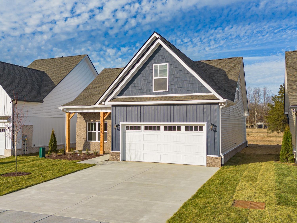 MIDDLE TENNESSEE REAL ESTATE
MIDDLE TENNESSEE REAL ESTATE
206 Karley Ln, Chapel Hill, TN 37034 For Sale
Single Family Residence
- Single Family Residence
- Beds: 3
- Baths: 3
- 1,787 sq ft
Description
*Special Financing available. Builder provides WASHER DRYER, REFRIGERATOR and Builder pays first year HOA fees! Welcome to your Dream Home, where Elegance meets Convenience! Nestled in a prime location just minutes from I-65, I-840, and vibrant Nashville, this stunning 3-bedroom, 2.5-bath with Grand Bonus Room spans 1787 sq. ft. Built with luxury and pride by Your Local Hometown Builder, this home boasts an open-concept layout with charming wood beams, high-end finishes, SMART garage and soft-close cabinets. Cook like a chef in the granite-adorned kitchen with stainless steel appliances. Relax in luxury bathrooms featuring quartz countertops, and unwind in the master suite’s modern tiled shower. Enjoy custom-built closets and shelves for ultimate organization, plus a spacious laundry room for added comfort. Exterior boasts classic Board and Baton paired with brick, Beautiful Landscaping and 2 car attached garage on concrete slab, complete with neighborhood sidewalks. Walking distance to Forrest School and just a jaunt to the idyllic Henry Horton State Park with Championship Golf Course, Hiking and Kayaking. Unwind at Arrington Vineyards with live music. This home isn’t just a place—it’s a lifestyle. Welcome to the good life!
Property Details
Status : Active
Source : RealTracs, Inc.
Address : 206 Karley Ln Chapel Hill TN 37034
County : Marshall County, TN
Property Type : Residential
Area : 1,787 sq. ft.
Year Built : 2024
Exterior Construction : Other,Brick,Vinyl Siding
Floors : Carpet,Laminate
Heat : Central
HOA / Subdivision : Ezell Farms
Listing Provided by : simpliHOM
MLS Status : Active
Listing # : RTC2807206
Schools near 206 Karley Ln, Chapel Hill, TN 37034 :
Chapel Hill (K-3)/Delk Henson (4-6), Forrest School, Forrest School
Additional details
Association Fee : $100.00
Association Fee Frequency : Monthly
Heating : Yes
Parking Features : Garage Door Opener,Garage Faces Front,Concrete,Driveway
Lot Size Area : 0.13 Sq. Ft.
Building Area Total : 1787 Sq. Ft.
Lot Size Acres : 0.13 Acres
Living Area : 1787 Sq. Ft.
Office Phone : 8558569466
Number of Bedrooms : 3
Number of Bathrooms : 3
Full Bathrooms : 2
Half Bathrooms : 1
Possession : Close Of Escrow
Cooling : 1
Garage Spaces : 2
New Construction : 1
Patio and Porch Features : Porch,Covered,Patio
Levels : One
Basement : Slab
Stories : 2
Utilities : Water Available
Parking Space : 2
Sewer : Public Sewer
Location 206 Karley Ln, TN 37034
Directions to 206 Karley Ln, TN 37034
From Forrest School on Horton Parkway, head North. First street on right, Karley Ln. 2nd lot (6) on Left.
Ready to Start the Conversation?
We're ready when you are.
 © 2025 Listings courtesy of RealTracs, Inc. as distributed by MLS GRID. IDX information is provided exclusively for consumers' personal non-commercial use and may not be used for any purpose other than to identify prospective properties consumers may be interested in purchasing. The IDX data is deemed reliable but is not guaranteed by MLS GRID and may be subject to an end user license agreement prescribed by the Member Participant's applicable MLS. Based on information submitted to the MLS GRID as of April 22, 2025 10:00 AM CST. All data is obtained from various sources and may not have been verified by broker or MLS GRID. Supplied Open House Information is subject to change without notice. All information should be independently reviewed and verified for accuracy. Properties may or may not be listed by the office/agent presenting the information. Some IDX listings have been excluded from this website.
© 2025 Listings courtesy of RealTracs, Inc. as distributed by MLS GRID. IDX information is provided exclusively for consumers' personal non-commercial use and may not be used for any purpose other than to identify prospective properties consumers may be interested in purchasing. The IDX data is deemed reliable but is not guaranteed by MLS GRID and may be subject to an end user license agreement prescribed by the Member Participant's applicable MLS. Based on information submitted to the MLS GRID as of April 22, 2025 10:00 AM CST. All data is obtained from various sources and may not have been verified by broker or MLS GRID. Supplied Open House Information is subject to change without notice. All information should be independently reviewed and verified for accuracy. Properties may or may not be listed by the office/agent presenting the information. Some IDX listings have been excluded from this website.
