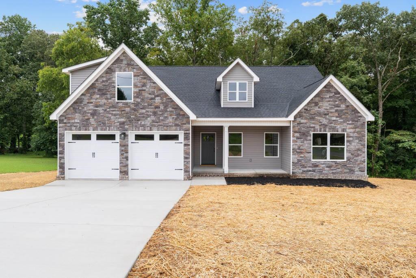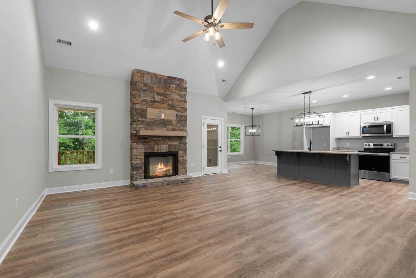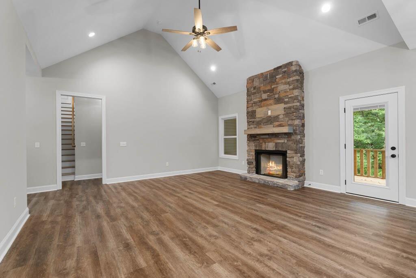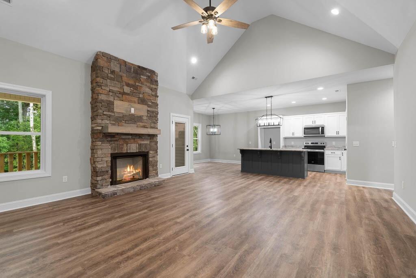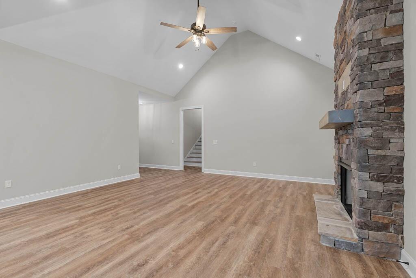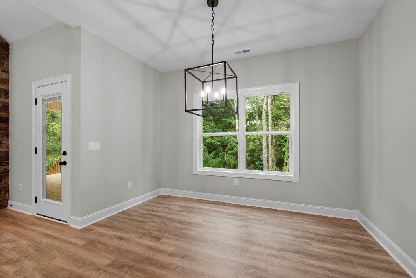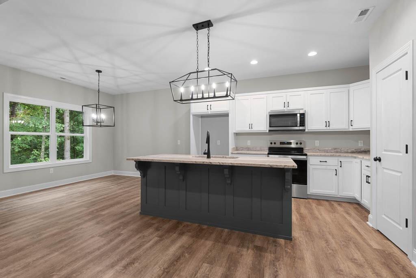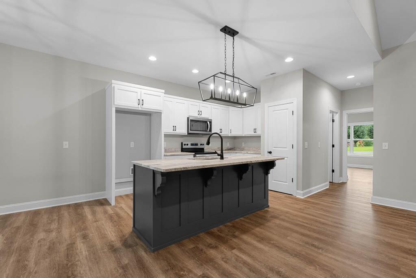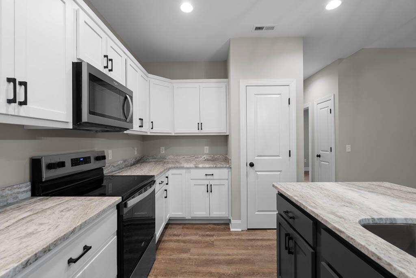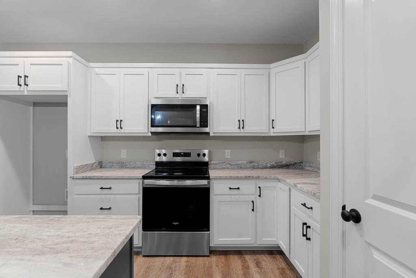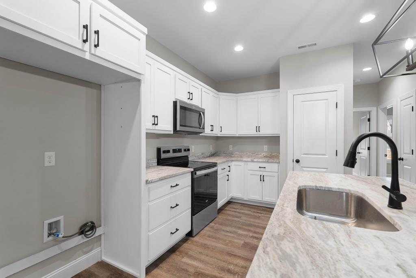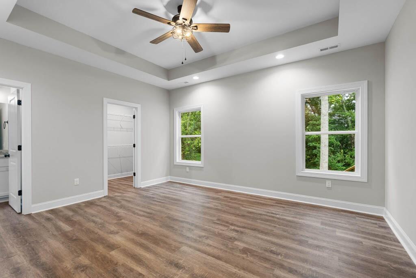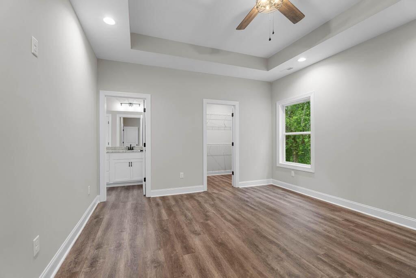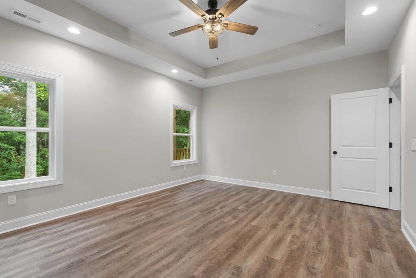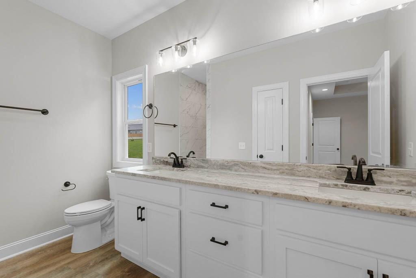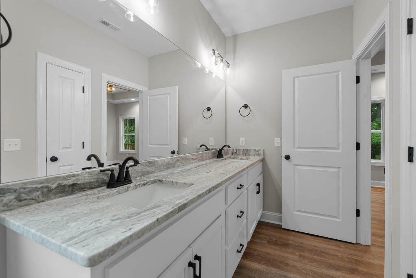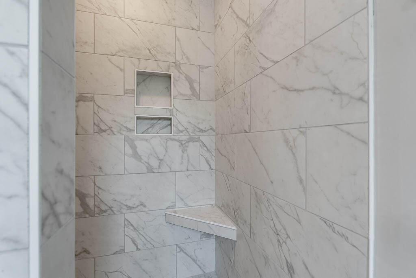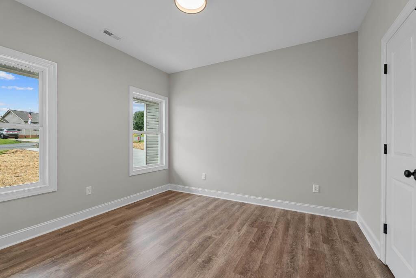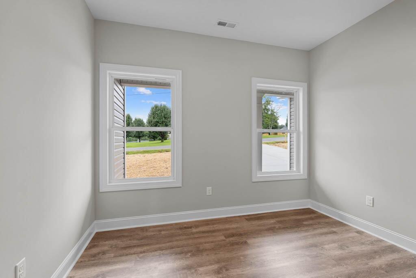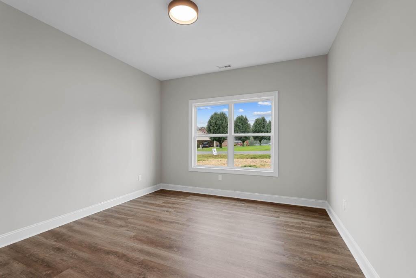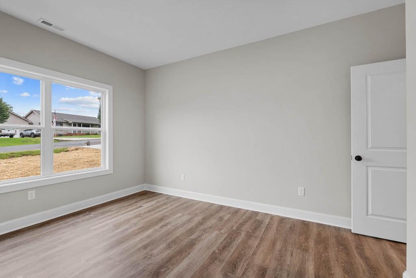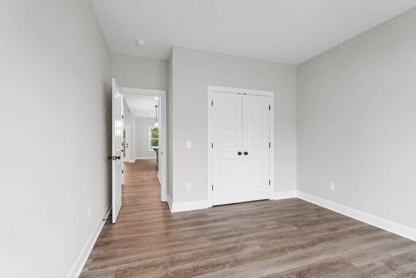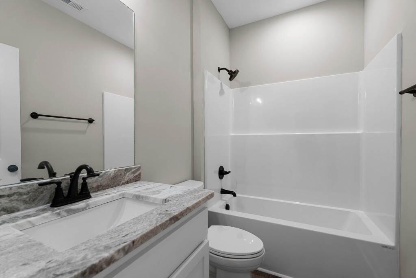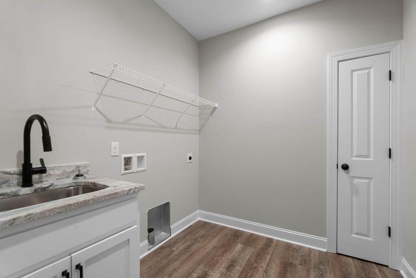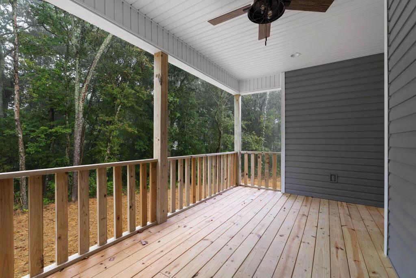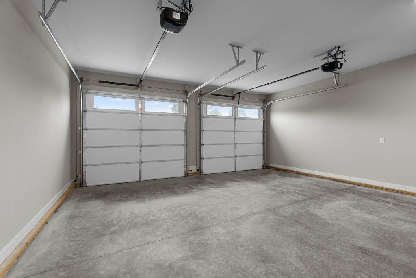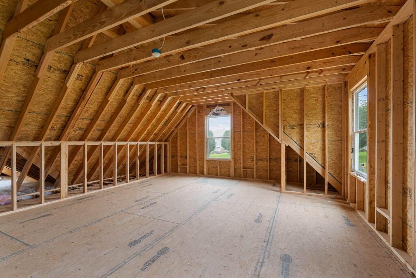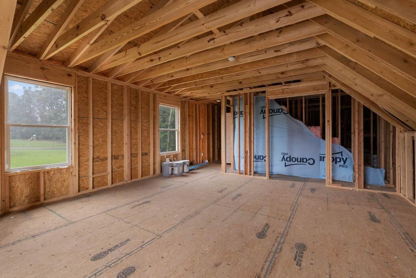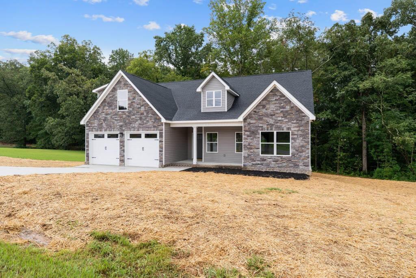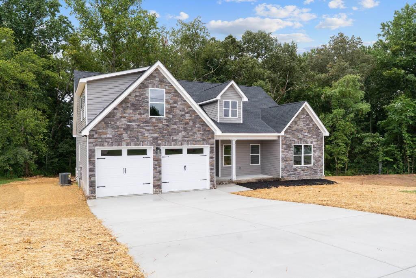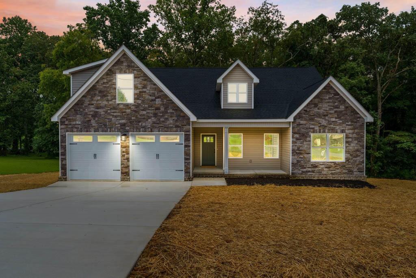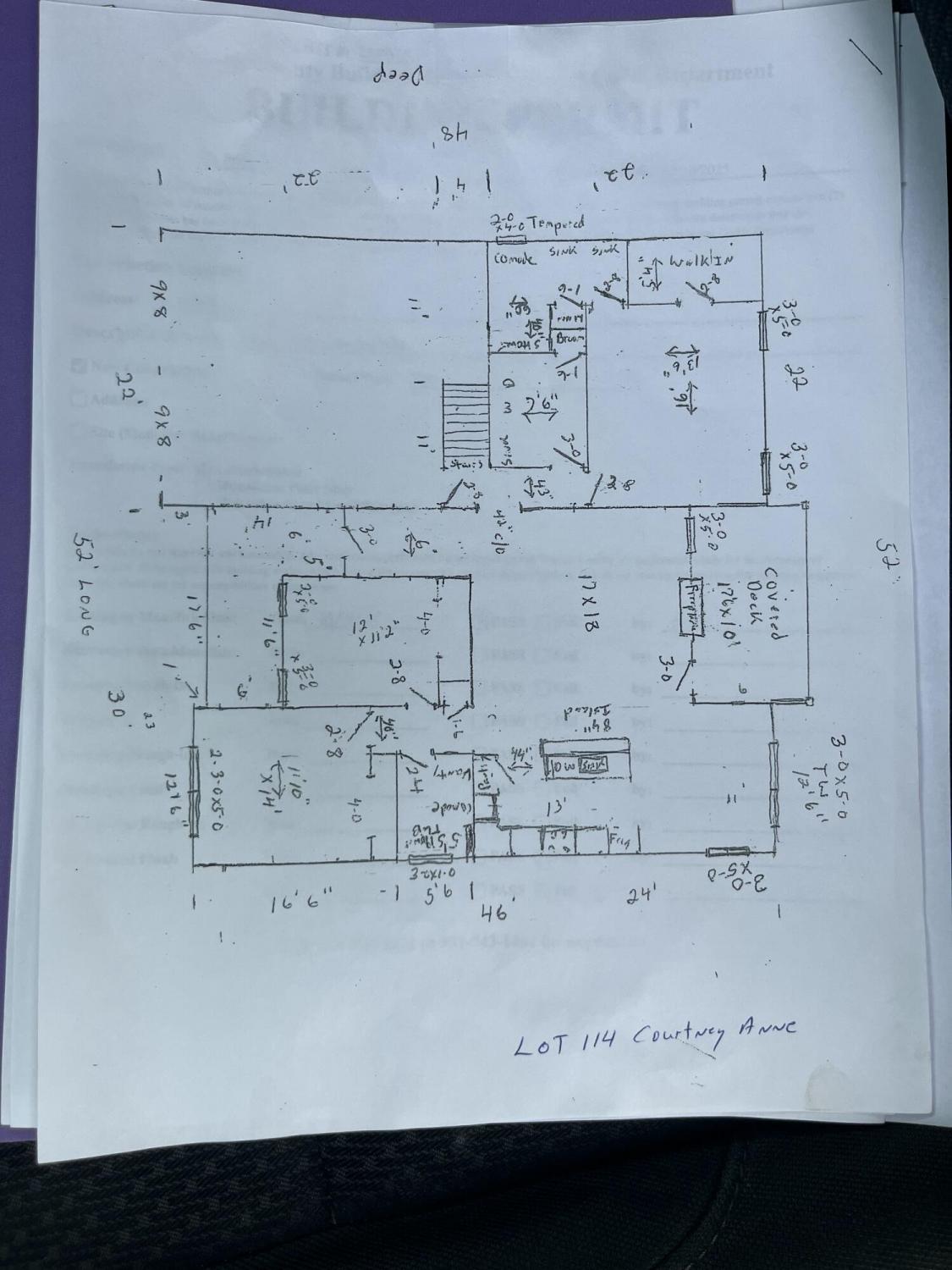 MIDDLE TENNESSEE REAL ESTATE
MIDDLE TENNESSEE REAL ESTATE
52 Dale Street, McMinnville, TN 37110 For Sale
Single Family Residence
- Single Family Residence
- Beds: 4
- Baths: 3
- 2,280 sq ft
Description
Buyers financing fell through so it is reduced for immediate sale. Top quality new home just completed in desirable Courtney Ann Estates! Beautifully finished with the upgrades! Shaker cabinets & island with granite, upgraded stainless appliances, custom ceiling treatments, open & efficient split bedroom design! Stacked stone gas-log fireplace & custom ceiling treatments! The attractive exterior has stone & shake vinyl accents! Seller is in process of finishing 2nd story, approximately 600 sq.ft. with bonus/rec room, 4th bedroom & 3rd full bath with separate HVAC unit. Oversized garage with 9' doors, covered deck + patio. Luxury vinyl plank throughout!
Property Details
Status : Active
Address : 52 Dale Street McMinnville TN 37110
County : Warren County, TN
Property Type : Residential
Area : 2,280 sq. ft.
Year Built : 2025
Exterior Construction : Vinyl Siding
Floors : Other
Heat : Central,Electric,Heat Pump
HOA / Subdivision : Courtney Ann Estates
Listing Provided by : RE/MAX Properties
MLS Status : Active
Listing # : RTC2807276
Schools near 52 Dale Street, McMinnville, TN 37110 :
Dibrell Elementary, Dibrell Elementary, Warren County High School
Additional details
Heating : Yes
Parking Features : Garage Door Opener,Garage Faces Front,Concrete
Lot Size Area : 0.63 Sq. Ft.
Building Area Total : 2280 Sq. Ft.
Lot Size Acres : 0.63 Acres
Lot Size Dimensions : 221 x 90 x 224 x 81 x 40 x 53
Living Area : 2280 Sq. Ft.
Lot Features : Level,Other
Office Phone : 4238942900
Number of Bedrooms : 4
Number of Bathrooms : 3
Full Bathrooms : 3
Possession : Close Of Escrow
Cooling : 1
Garage Spaces : 2
Architectural Style : Ranch
New Construction : 1
Patio and Porch Features : Deck,Covered
Levels : Three Or More
Stories : 2
Utilities : Electricity Available,Water Available
Parking Space : 2
Sewer : Septic Tank
Location 52 Dale Street, TN 37110
Directions to 52 Dale Street, TN 37110
Will Add
Ready to Start the Conversation?
We're ready when you are.
 © 2025 Listings courtesy of RealTracs, Inc. as distributed by MLS GRID. IDX information is provided exclusively for consumers' personal non-commercial use and may not be used for any purpose other than to identify prospective properties consumers may be interested in purchasing. The IDX data is deemed reliable but is not guaranteed by MLS GRID and may be subject to an end user license agreement prescribed by the Member Participant's applicable MLS. Based on information submitted to the MLS GRID as of October 22, 2025 10:00 PM CST. All data is obtained from various sources and may not have been verified by broker or MLS GRID. Supplied Open House Information is subject to change without notice. All information should be independently reviewed and verified for accuracy. Properties may or may not be listed by the office/agent presenting the information. Some IDX listings have been excluded from this website.
© 2025 Listings courtesy of RealTracs, Inc. as distributed by MLS GRID. IDX information is provided exclusively for consumers' personal non-commercial use and may not be used for any purpose other than to identify prospective properties consumers may be interested in purchasing. The IDX data is deemed reliable but is not guaranteed by MLS GRID and may be subject to an end user license agreement prescribed by the Member Participant's applicable MLS. Based on information submitted to the MLS GRID as of October 22, 2025 10:00 PM CST. All data is obtained from various sources and may not have been verified by broker or MLS GRID. Supplied Open House Information is subject to change without notice. All information should be independently reviewed and verified for accuracy. Properties may or may not be listed by the office/agent presenting the information. Some IDX listings have been excluded from this website.
