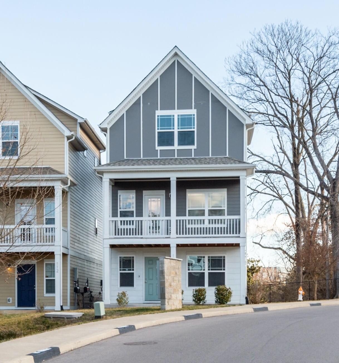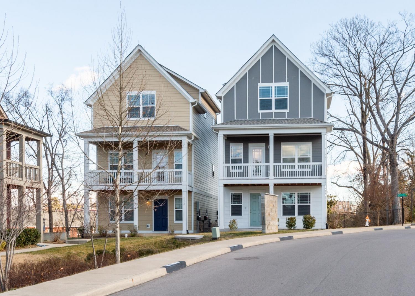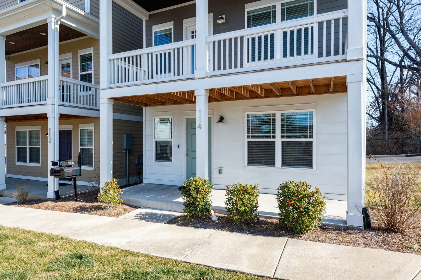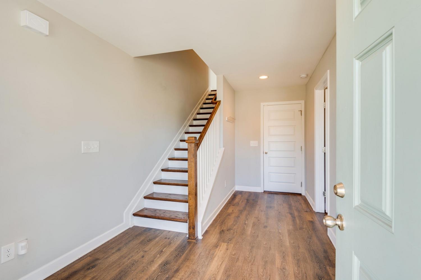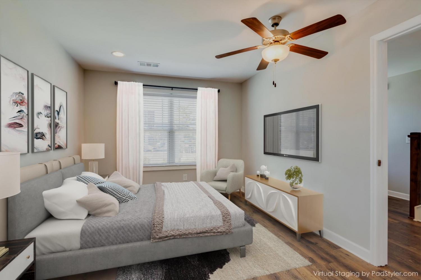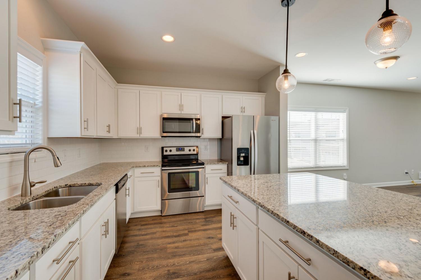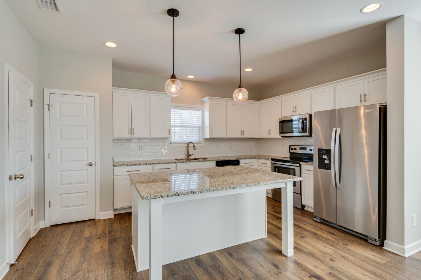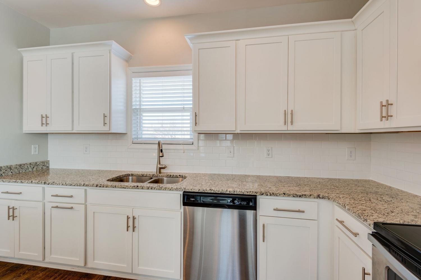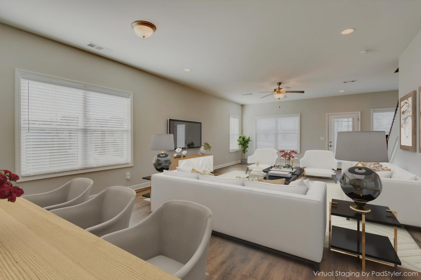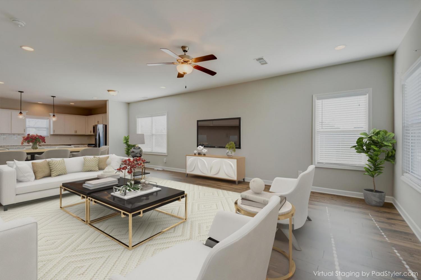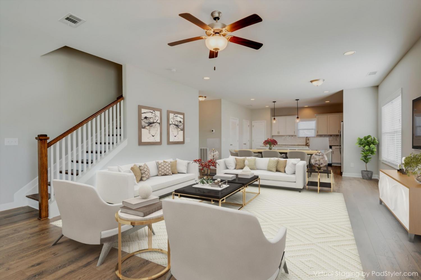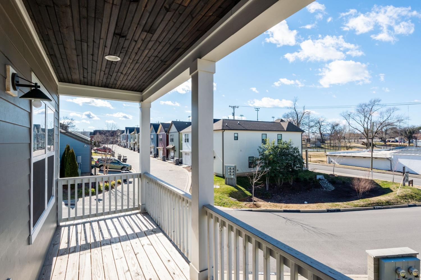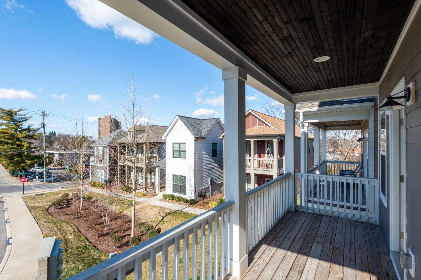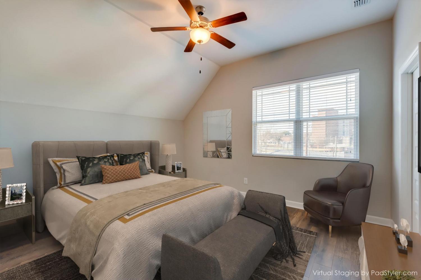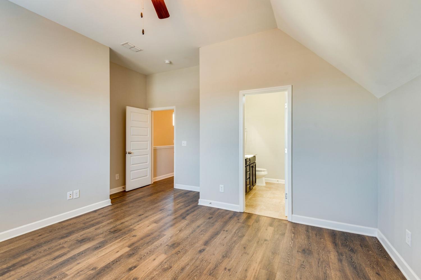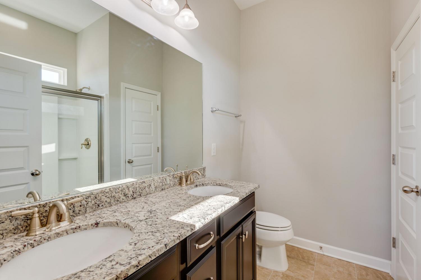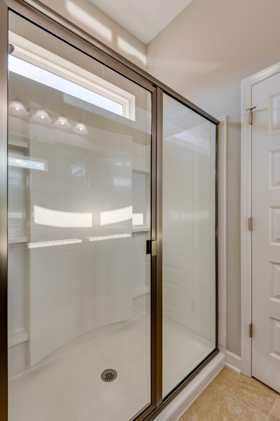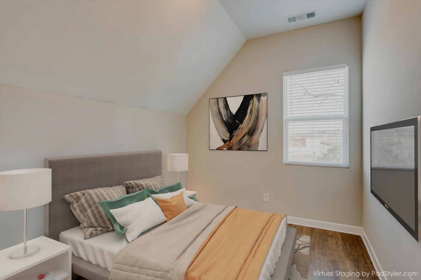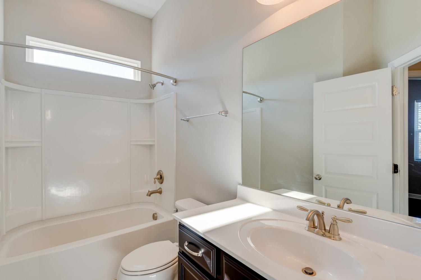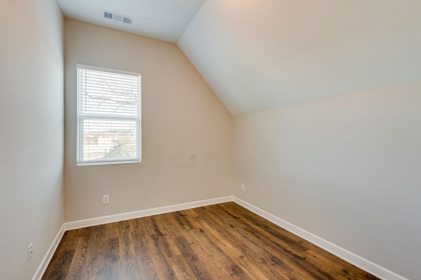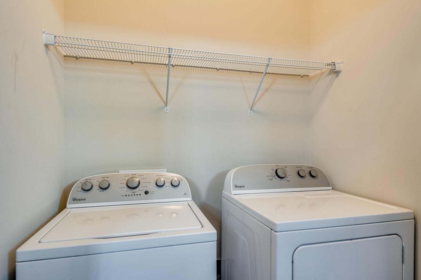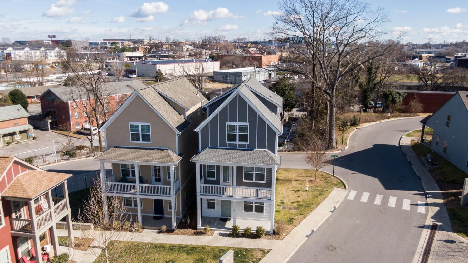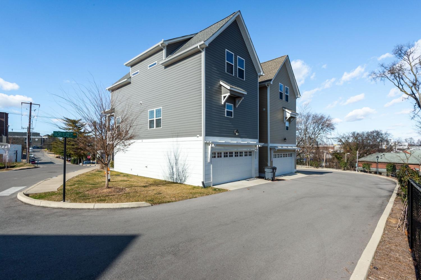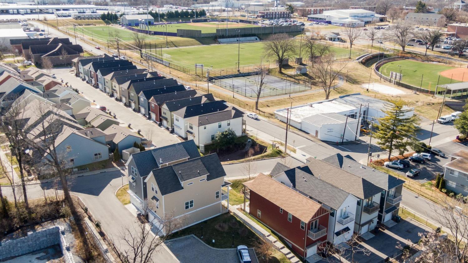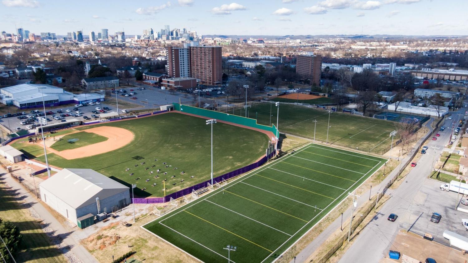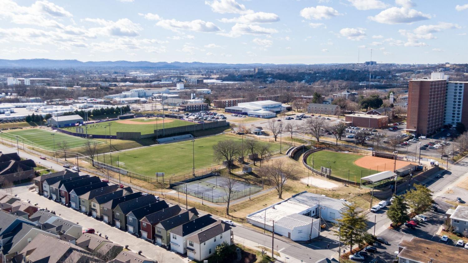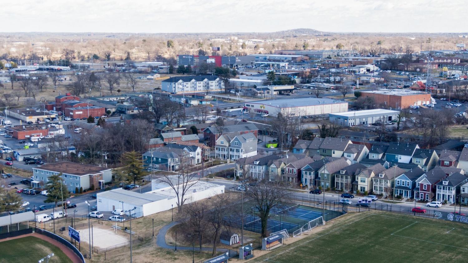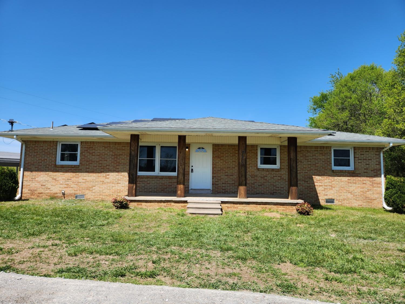 MIDDLE TENNESSEE REAL ESTATE
MIDDLE TENNESSEE REAL ESTATE
114 Walden Village Ct, Nashville, TN 37210 For Sale
Horizontal Property Regime - Detached
- Horizontal Property Regime - Detached
- Beds: 4
- Baths: 4
- 1,935 sq ft
Description
Ready for Spring! HPR DETACHED home with high-end finishes right next to Trevecca Campus! Minutes to downtown Nashville, and Wedgewood-Houston and Berry Hill neighborhoods. 3 story home with amazing views of Nashville. Park-like setting and 2 car garage! Front porch along with a spacious second-story balcony. Close to shopping, racetrack and soccer stadium. It doesn't get any better than this for access to Nashville with an amazing 4 BR and 3.5 BA layout! Photos are virtually staged to give you a great idea for layouts and spaces. Granite kitchen, hardwood floors, crown molding, and a full balcony for great views off the main living on second floor. INVESTORS-owner experienced great cash flow! 4 BR unit and Great for Trevecca, Vanderbilt, and Belmont students for convenience and awesome housing opportunity with 2 car garage and 2 parking areas as well.
Property Details
Status : Active
Source : RealTracs, Inc.
County : Davidson County, TN
Property Type : Residential
Area : 1,935 sq. ft.
Year Built : 2017
Exterior Construction : Fiber Cement
Floors : Wood,Tile
Heat : Central
HOA / Subdivision : Walden Village
Listing Provided by : Accelerate Realty Group
MLS Status : Active
Listing # : RTC2807314
Schools near 114 Walden Village Ct, Nashville, TN 37210 :
John B. Whitsitt Elementary, Cameron College Preparatory, Glencliff High School
Additional details
Association Fee : $105.00
Association Fee Frequency : Monthly
Heating : Yes
Parking Features : Garage Door Opener,Garage Faces Rear
Lot Size Area : 0.02 Sq. Ft.
Building Area Total : 1935 Sq. Ft.
Lot Size Acres : 0.02 Acres
Lot Size Dimensions : 58x22
Living Area : 1935 Sq. Ft.
Lot Features : Level
Office Phone : 6155675212
Number of Bedrooms : 4
Number of Bathrooms : 4
Full Bathrooms : 3
Half Bathrooms : 1
Possession : Immediate
Cooling : 1
Garage Spaces : 2
Architectural Style : Traditional
Patio and Porch Features : Deck,Covered,Porch
Levels : Three Or More
Basement : Slab
Stories : 3
Utilities : Water Available,Cable Connected
Parking Space : 4
Sewer : Public Sewer
Location 114 Walden Village Ct, TN 37210
Directions to 114 Walden Village Ct, TN 37210
I-24 E to Fesslers Lane Exit, go RIGHT onto Fesslers Ln, RIGHT on Lafayette, LEFT on Nance - 114 Walden Village Ct. on LEFT
Ready to Start the Conversation?
We're ready when you are.
 © 2025 Listings courtesy of RealTracs, Inc. as distributed by MLS GRID. IDX information is provided exclusively for consumers' personal non-commercial use and may not be used for any purpose other than to identify prospective properties consumers may be interested in purchasing. The IDX data is deemed reliable but is not guaranteed by MLS GRID and may be subject to an end user license agreement prescribed by the Member Participant's applicable MLS. Based on information submitted to the MLS GRID as of April 11, 2025 10:00 PM CST. All data is obtained from various sources and may not have been verified by broker or MLS GRID. Supplied Open House Information is subject to change without notice. All information should be independently reviewed and verified for accuracy. Properties may or may not be listed by the office/agent presenting the information. Some IDX listings have been excluded from this website.
© 2025 Listings courtesy of RealTracs, Inc. as distributed by MLS GRID. IDX information is provided exclusively for consumers' personal non-commercial use and may not be used for any purpose other than to identify prospective properties consumers may be interested in purchasing. The IDX data is deemed reliable but is not guaranteed by MLS GRID and may be subject to an end user license agreement prescribed by the Member Participant's applicable MLS. Based on information submitted to the MLS GRID as of April 11, 2025 10:00 PM CST. All data is obtained from various sources and may not have been verified by broker or MLS GRID. Supplied Open House Information is subject to change without notice. All information should be independently reviewed and verified for accuracy. Properties may or may not be listed by the office/agent presenting the information. Some IDX listings have been excluded from this website.
