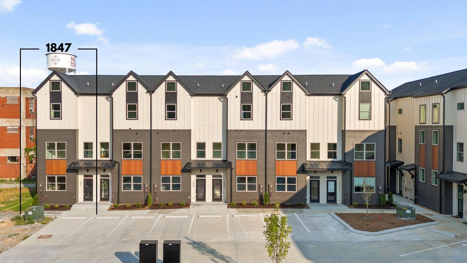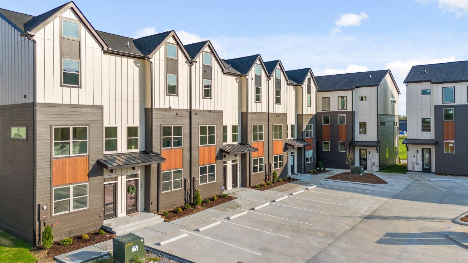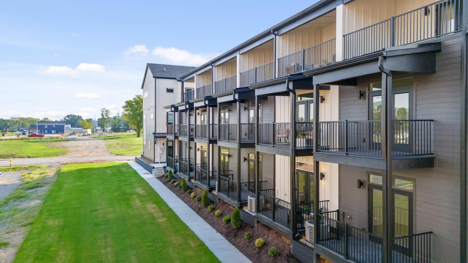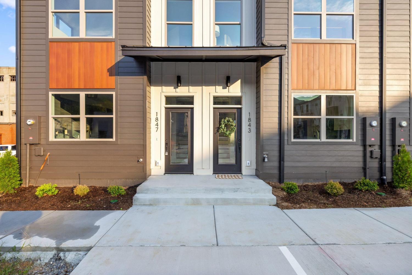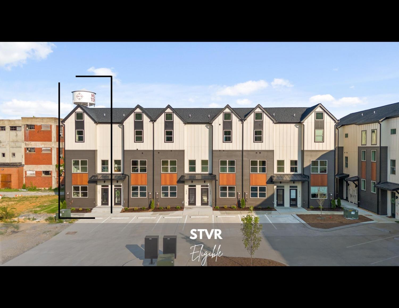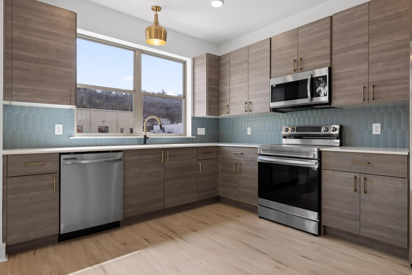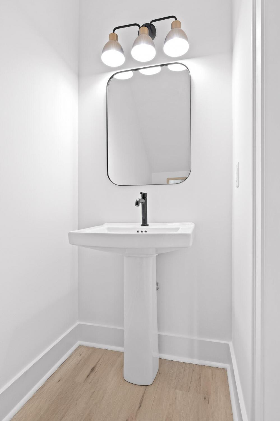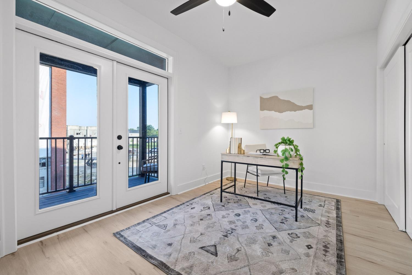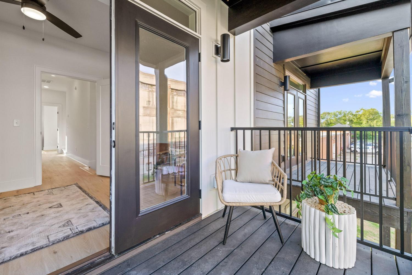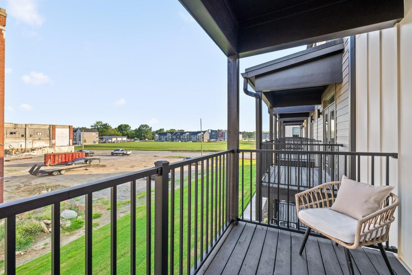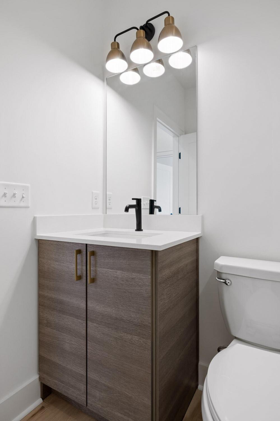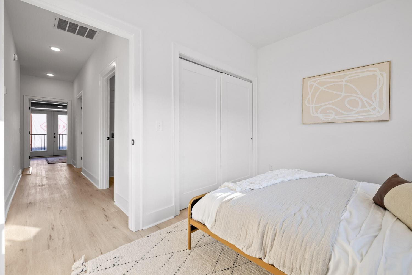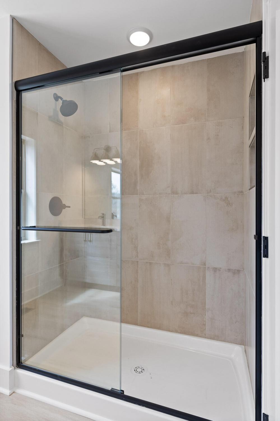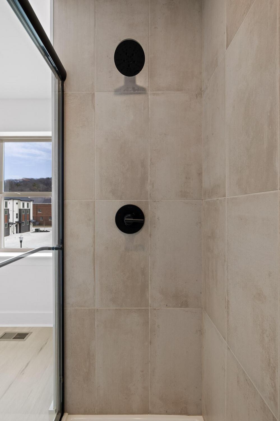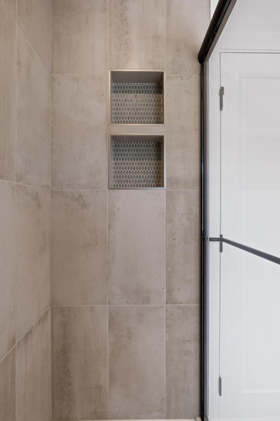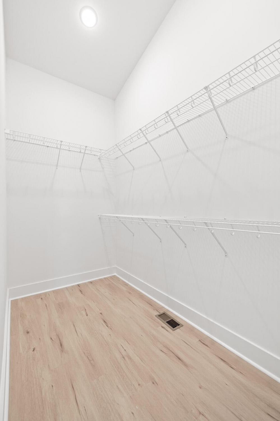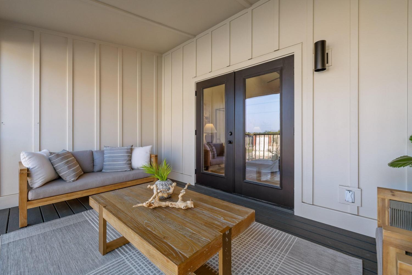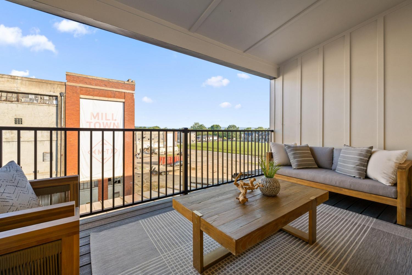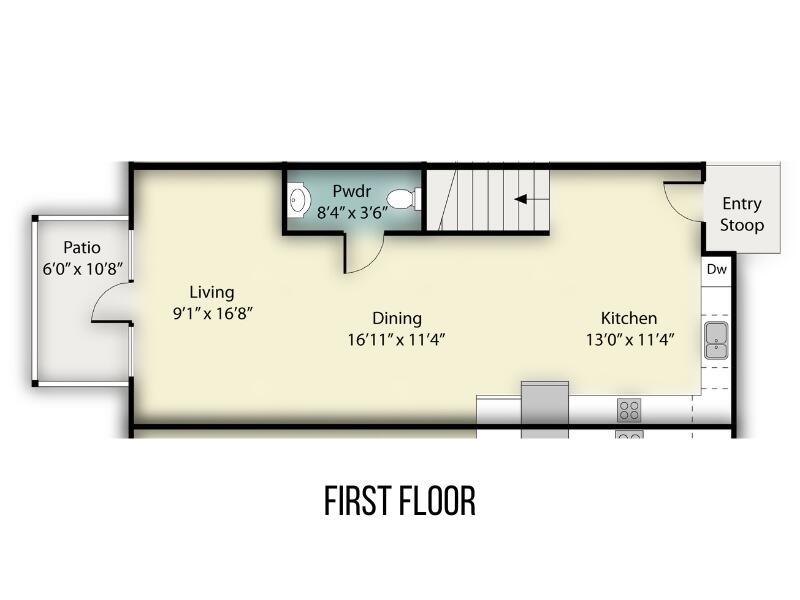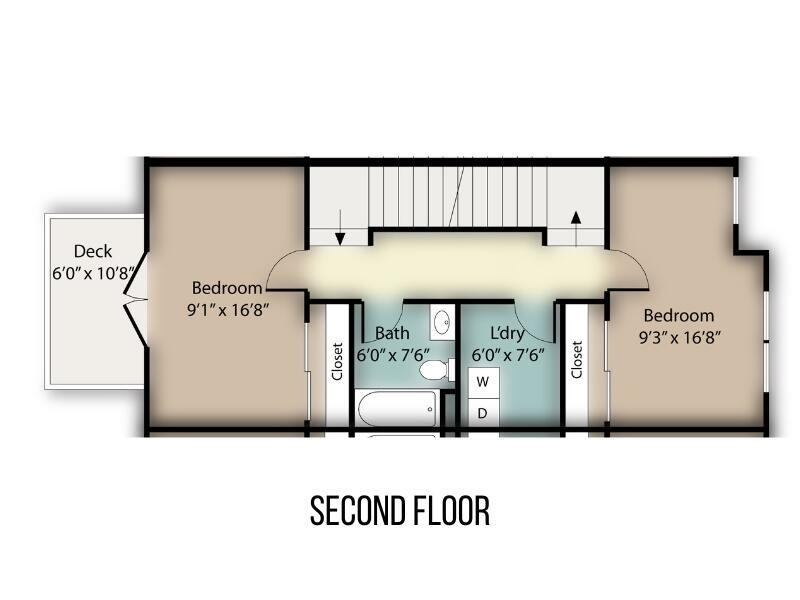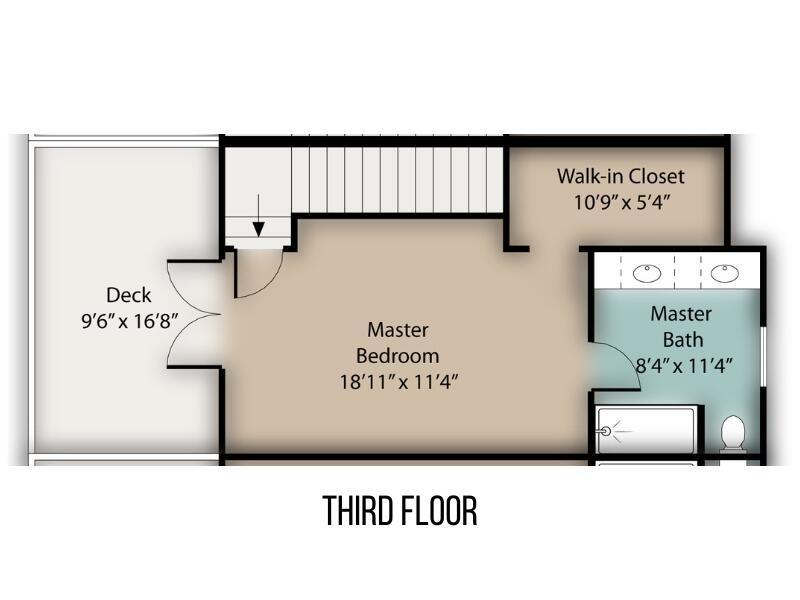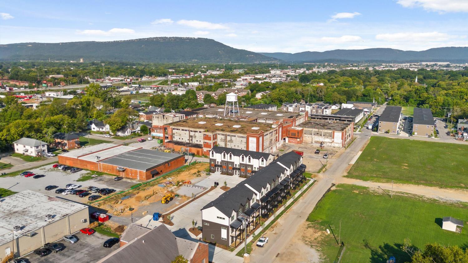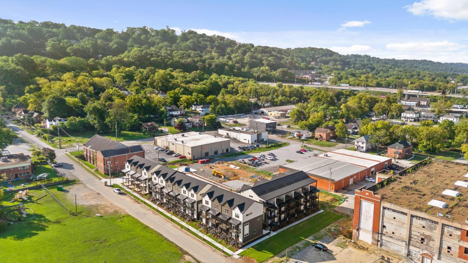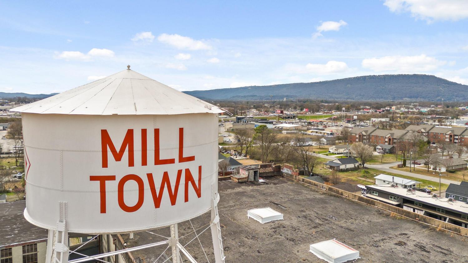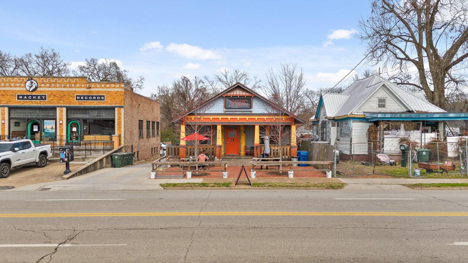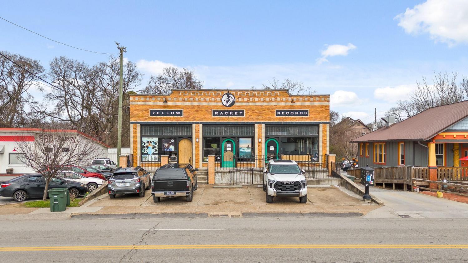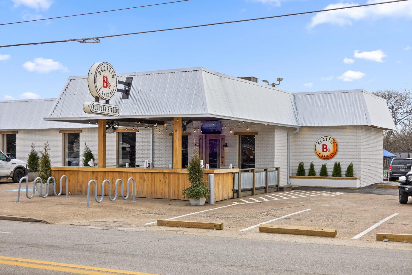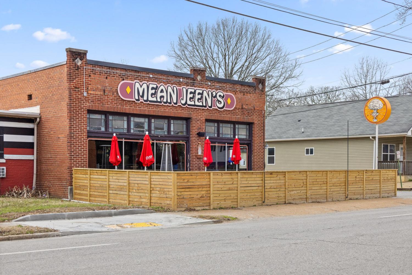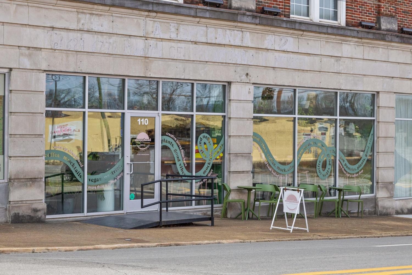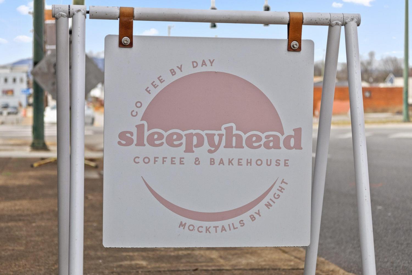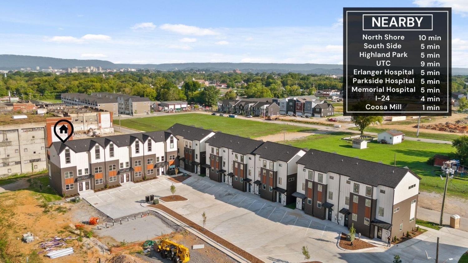 MIDDLE TENNESSEE REAL ESTATE
MIDDLE TENNESSEE REAL ESTATE
1847 Coosa Way, Chattanooga, TN 37404 For Sale
Townhouse
- Townhouse
- Beds: 3
- Baths: 3
- 1,710 sq ft
Description
Preferred Lender Incentives available. Up to $9,000 in FREE grant money to use towards closing costs. 100% financing with no PMI. Only $500 down for eligible buyers. Experience contemporary elegance at Mill Town, a thoughtfully designed townhome community by Dwell Designed Construction, set in one of Chattanooga's most dynamic and evolving neighborhoods. Located just steps from the historic Coosa Mill, these new-construction homes are at the heart of a thriving urban renaissance. This exclusive end unit—the largest and only one of its kind available in the community—offers 1,710 square feet of beautifully designed living space. Spanning three levels, it features covered porches off the rear on every floor, culminating in a top-level owner's suite with a spacious walkout deck showcasing mountain and mill views. The first floor welcomes you with an open-concept living area that seamlessly connects a cozy living room to an efficient eat-in kitchen, complete with modern finishes. A half bath and a private deck create the perfect space for relaxation. On the second floor, two inviting bedrooms, a full bath, and a dedicated laundry area provide both comfort and convenience, along with another covered outdoor space to enjoy the surroundings. The third floor is dedicated to the primary suite, offering an ensuite bath, large walk in closet, and contemporary touches such as quartz countertops, stylish lighting, and a beautifully tiled shower. Designed for low-maintenance living, this home is just minutes from downtown Chattanooga, the vibrant Southside district, and the charming Highland Park, with easy access to I-24. Mill Town isn't just a place to live—it's a gateway to an exciting urban lifestyle. This unit may qualify for a Short-Term Vacation Rental (STVR) permit under the city's new guidelines. Limited investor opportunities available.
Property Details
Status : Active
Source : RealTracs, Inc.
Address : 1847 Coosa Way Chattanooga TN 37404
County : Hamilton County, TN
Property Type : Residential
Area : 1,710 sq. ft.
Year Built : 2024
Exterior Construction : Other
Floors : Wood,Other
Heat : Central,Electric
HOA / Subdivision : None
Listing Provided by : Greater Downtown Realty dba Keller Williams Realty
MLS Status : Active
Listing # : RTC2807335
Schools near 1847 Coosa Way, Chattanooga, TN 37404 :
East Side Elementary School, Orchard Knob Middle School, Howard School Of Academics Technology
Additional details
Association Fee : $100.00
Association Fee Frequency : Monthly
Heating : Yes
Parking Features : Detached,Concrete,Parking Lot
Lot Size Area : 1.25 Sq. Ft.
Building Area Total : 1710 Sq. Ft.
Lot Size Acres : 1.25 Acres
Living Area : 1710 Sq. Ft.
Lot Features : Level,Zero Lot Line,Other
Common Interest : Condominium
Property Attached : Yes
Office Phone : 4236641900
Number of Bedrooms : 3
Number of Bathrooms : 3
Full Bathrooms : 2
Half Bathrooms : 1
Possession : Close Of Escrow
Cooling : 1
New Construction : 1
Patio and Porch Features : Deck,Covered,Patio,Porch
Levels : Three Or More
Stories : 3
Utilities : Electricity Available,Water Available
Sewer : Public Sewer
Location 1847 Coosa Way, TN 37404
Directions to 1847 Coosa Way, TN 37404
From Downtown: Head south on Main Street. Right on S. Watkins Rd. Left on E 18th Street. Townhomes will be on your right side directly across from the historic Coosa Mill building.
Ready to Start the Conversation?
We're ready when you are.
 © 2026 Listings courtesy of RealTracs, Inc. as distributed by MLS GRID. IDX information is provided exclusively for consumers' personal non-commercial use and may not be used for any purpose other than to identify prospective properties consumers may be interested in purchasing. The IDX data is deemed reliable but is not guaranteed by MLS GRID and may be subject to an end user license agreement prescribed by the Member Participant's applicable MLS. Based on information submitted to the MLS GRID as of January 16, 2026 10:00 AM CST. All data is obtained from various sources and may not have been verified by broker or MLS GRID. Supplied Open House Information is subject to change without notice. All information should be independently reviewed and verified for accuracy. Properties may or may not be listed by the office/agent presenting the information. Some IDX listings have been excluded from this website.
© 2026 Listings courtesy of RealTracs, Inc. as distributed by MLS GRID. IDX information is provided exclusively for consumers' personal non-commercial use and may not be used for any purpose other than to identify prospective properties consumers may be interested in purchasing. The IDX data is deemed reliable but is not guaranteed by MLS GRID and may be subject to an end user license agreement prescribed by the Member Participant's applicable MLS. Based on information submitted to the MLS GRID as of January 16, 2026 10:00 AM CST. All data is obtained from various sources and may not have been verified by broker or MLS GRID. Supplied Open House Information is subject to change without notice. All information should be independently reviewed and verified for accuracy. Properties may or may not be listed by the office/agent presenting the information. Some IDX listings have been excluded from this website.
