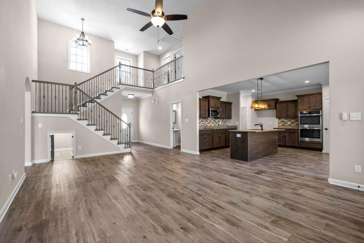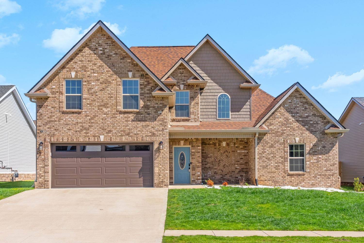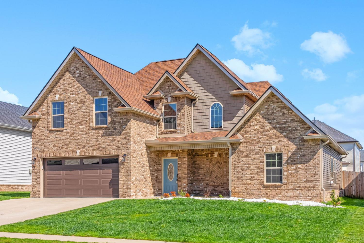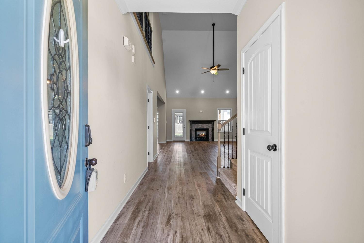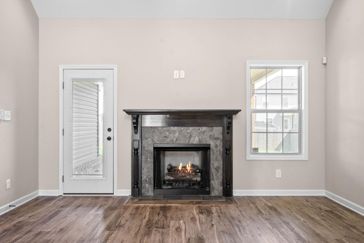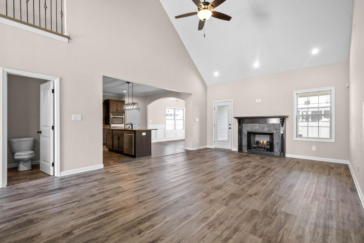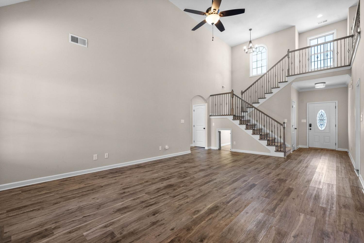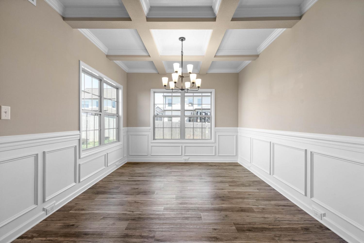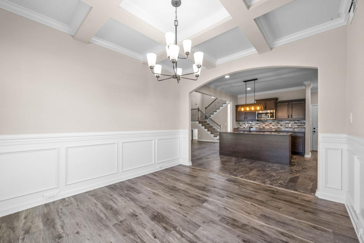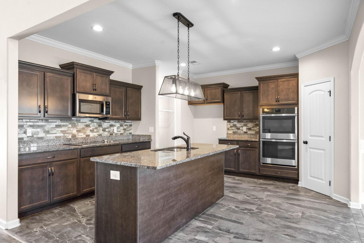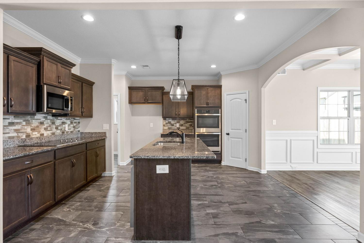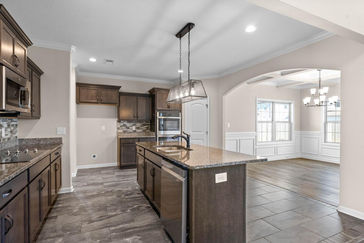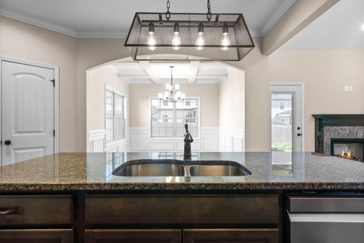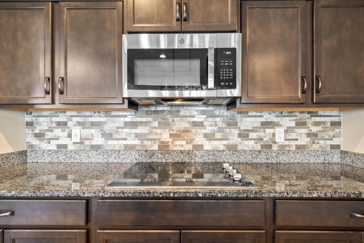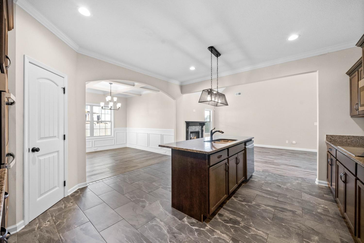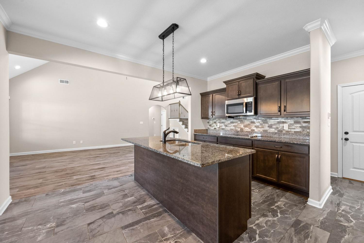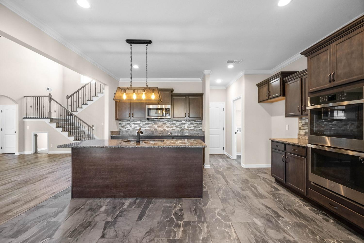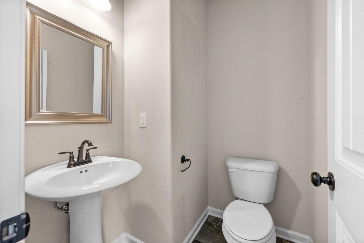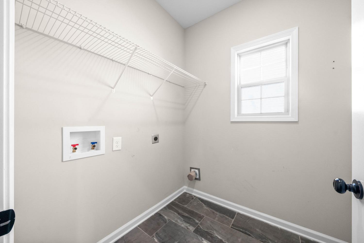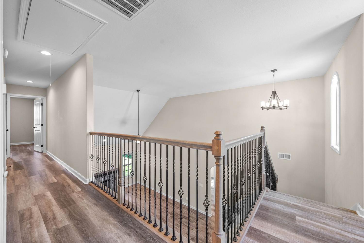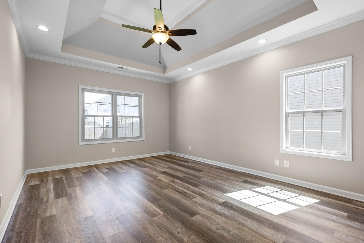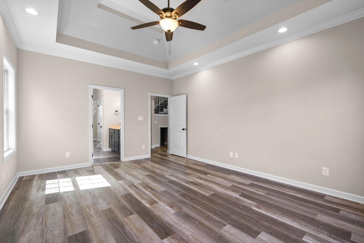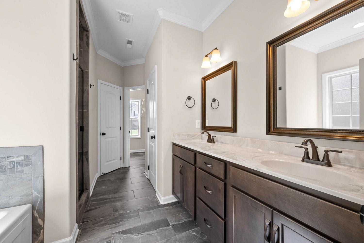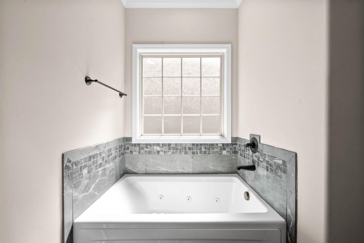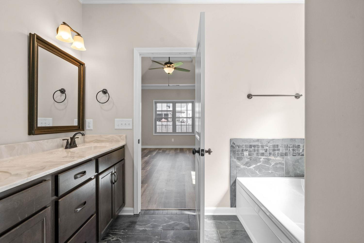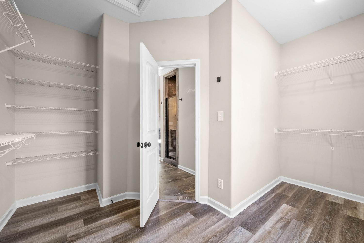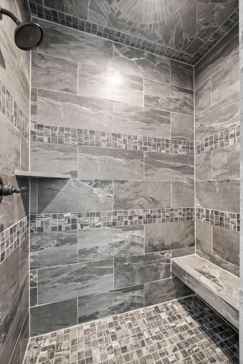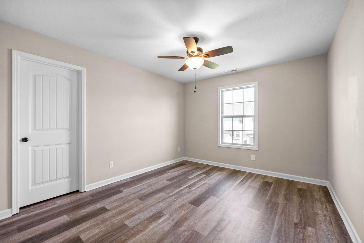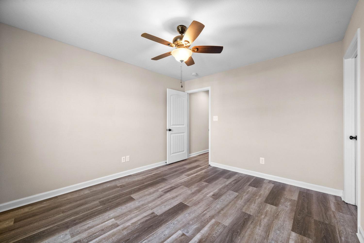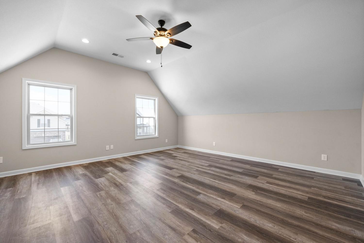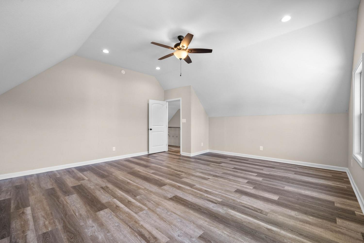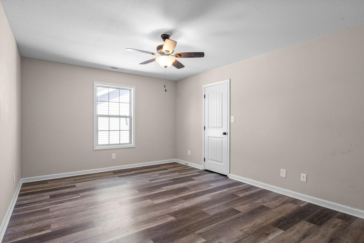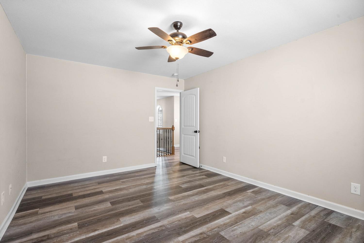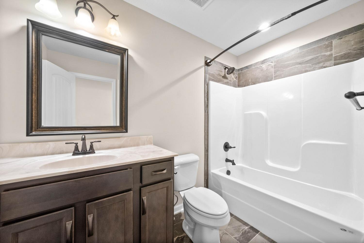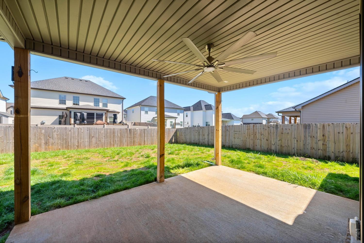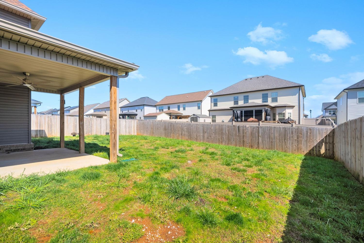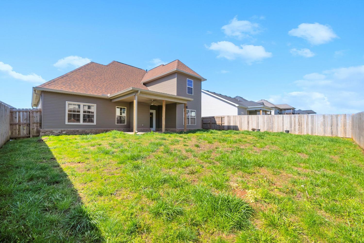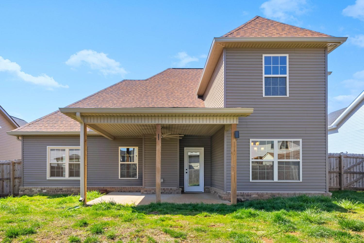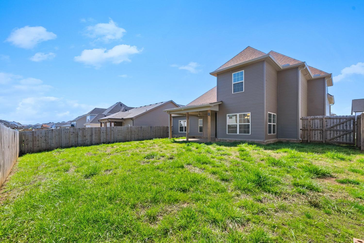 MIDDLE TENNESSEE REAL ESTATE
MIDDLE TENNESSEE REAL ESTATE
1585 Kestrel Dr, Clarksville, TN 37040 For Sale
Single Family Residence
- Single Family Residence
- Beds: 3
- Baths: 3
- 2,505 sq ft
Description
VA Assumable Loan at 4.25%! Seller is offering up to 3% in closing cost concessions or 3% concessions for sales price adjustment — making this beautiful home an incredible opportunity! Located in the highly desirable Summerfield subdivision, this spacious and thoughtfully designed home features a large primary suite complete with a huge walk-in closet, a jetted tub, and a custom-tiled shower. The gourmet kitchen boasts granite countertops, an island, a stylish backsplash, and double ovens—ideal for everyday cooking and entertaining alike. The open-concept great room is centered around a cozy gas fireplace and even includes a custom pet nook under the stairs. A large bonus room offers flexibility for a home office, media room, or a potential fourth bedroom. Enjoy formal dining in the elegant dining room, and appreciate the practicality of a spacious laundry room. Rich wood and tile flooring run throughout the main areas for a seamless and upscale look. Energy-efficient features include a tankless gas water heater and smart home upgrades. Out back, the covered patio is perfect for relaxing or entertaining, while the garage comes equipped with a 240V outlet for electric vehicles. Don’t miss your chance to own this incredible home that perfectly blends style, comfort, and modern convenience!
Property Details
Status : Active Under Contract
Source : RealTracs, Inc.
Address : 1585 Kestrel Dr Clarksville TN 37040
County : Montgomery County, TN
Property Type : Residential
Area : 2,505 sq. ft.
Year Built : 2022
Exterior Construction : Brick,Vinyl Siding
Floors : Carpet,Wood,Tile
Heat : Electric,Heat Pump
HOA / Subdivision : Summerfield
Listing Provided by : Coldwell Banker Conroy, Marable & Holleman
MLS Status : Under Contract - Showing
Listing # : RTC2807389
Schools near 1585 Kestrel Dr, Clarksville, TN 37040 :
Northeast Elementary, Kirkwood Middle, Kirkwood High
Additional details
Association Fee : $40.00
Association Fee Frequency : Monthly
Assocation Fee 2 : $250.00
Association Fee 2 Frequency : One Time
Heating : Yes
Parking Features : Garage Door Opener,Attached
Lot Size Area : 0.17 Sq. Ft.
Building Area Total : 2505 Sq. Ft.
Lot Size Acres : 0.17 Acres
Living Area : 2505 Sq. Ft.
Office Phone : 9315521700
Number of Bedrooms : 3
Number of Bathrooms : 3
Full Bathrooms : 2
Half Bathrooms : 1
Accessibility Features : Smart Technology
Possession : Close Of Escrow
Cooling : 1
Garage Spaces : 2
Patio and Porch Features : Patio,Covered,Porch
Levels : Two
Basement : Slab
Stories : 2
Utilities : Electricity Available,Water Available
Parking Space : 2
Sewer : Public Sewer
Location 1585 Kestrel Dr, TN 37040
Directions to 1585 Kestrel Dr, TN 37040
Head West on I24, Right on Trenton Rd., Right on Tylertown Rd., Left on Fallow Dr. (Summerfield Subdivision), Right on Kildeer Dr., Left on Kestrel Dr., Home will be on the Right.
Ready to Start the Conversation?
We're ready when you are.
 © 2025 Listings courtesy of RealTracs, Inc. as distributed by MLS GRID. IDX information is provided exclusively for consumers' personal non-commercial use and may not be used for any purpose other than to identify prospective properties consumers may be interested in purchasing. The IDX data is deemed reliable but is not guaranteed by MLS GRID and may be subject to an end user license agreement prescribed by the Member Participant's applicable MLS. Based on information submitted to the MLS GRID as of July 17, 2025 10:00 PM CST. All data is obtained from various sources and may not have been verified by broker or MLS GRID. Supplied Open House Information is subject to change without notice. All information should be independently reviewed and verified for accuracy. Properties may or may not be listed by the office/agent presenting the information. Some IDX listings have been excluded from this website.
© 2025 Listings courtesy of RealTracs, Inc. as distributed by MLS GRID. IDX information is provided exclusively for consumers' personal non-commercial use and may not be used for any purpose other than to identify prospective properties consumers may be interested in purchasing. The IDX data is deemed reliable but is not guaranteed by MLS GRID and may be subject to an end user license agreement prescribed by the Member Participant's applicable MLS. Based on information submitted to the MLS GRID as of July 17, 2025 10:00 PM CST. All data is obtained from various sources and may not have been verified by broker or MLS GRID. Supplied Open House Information is subject to change without notice. All information should be independently reviewed and verified for accuracy. Properties may or may not be listed by the office/agent presenting the information. Some IDX listings have been excluded from this website.
