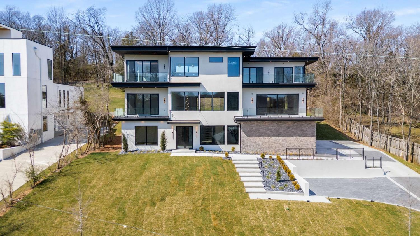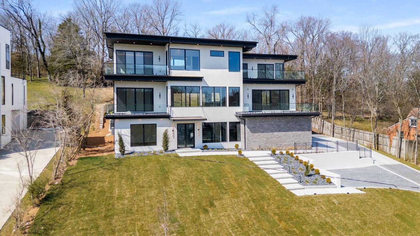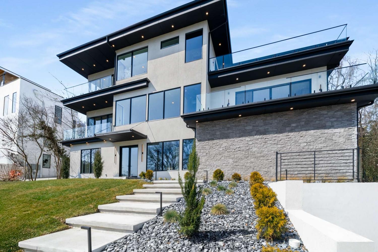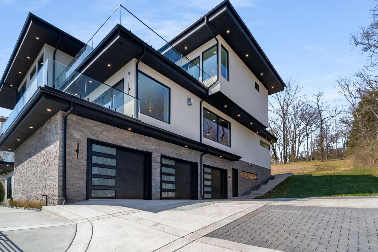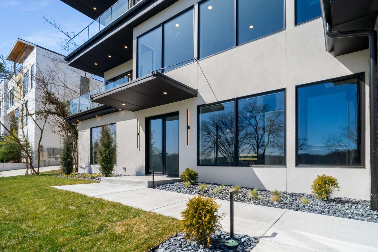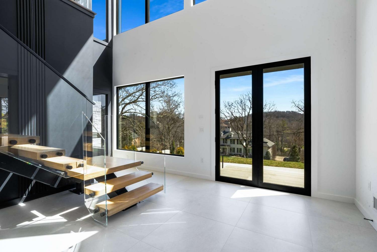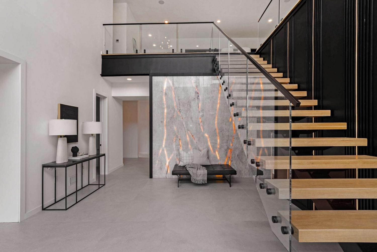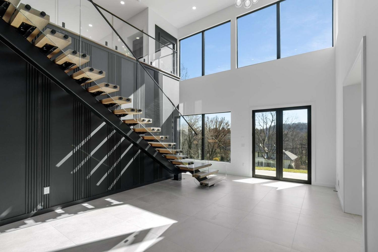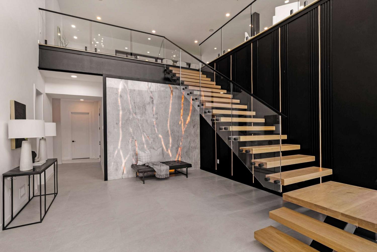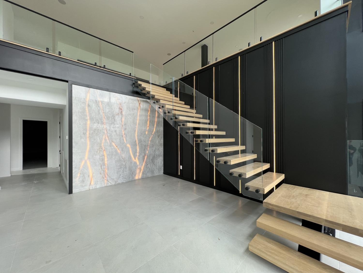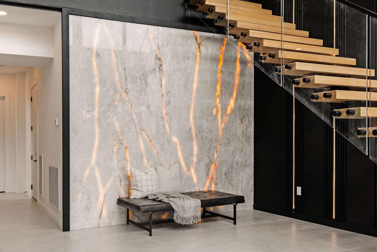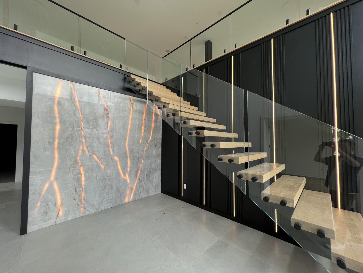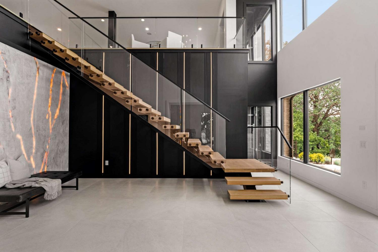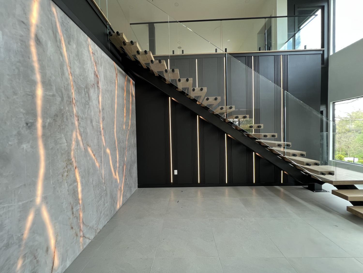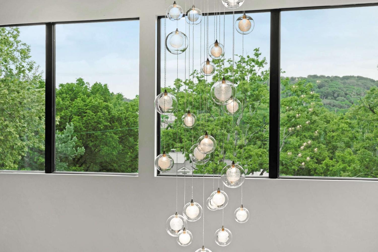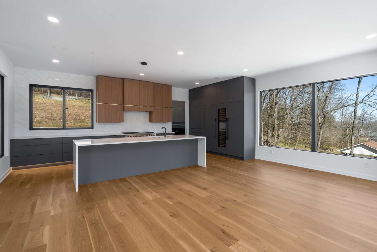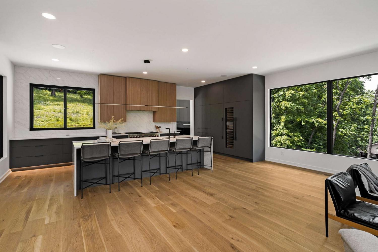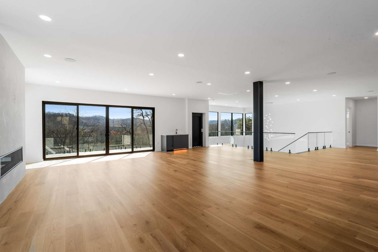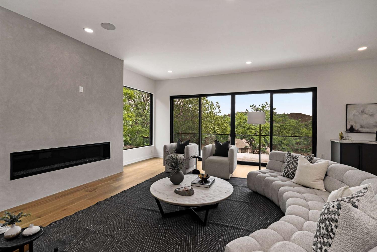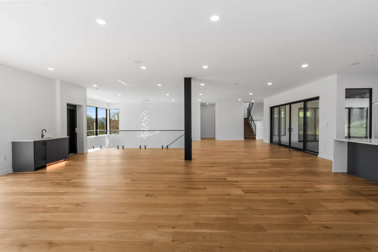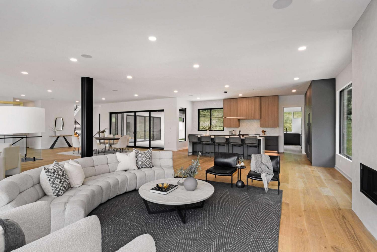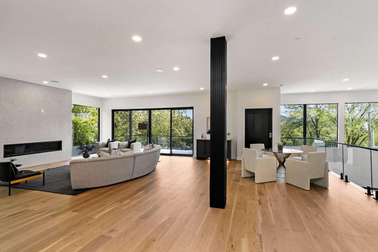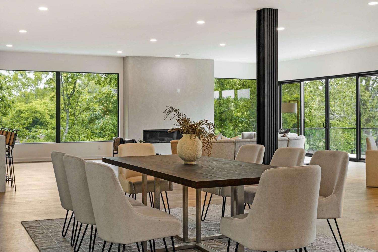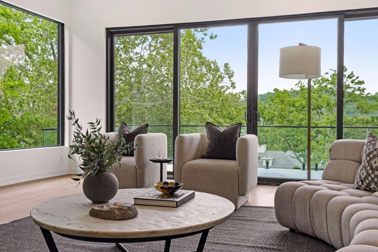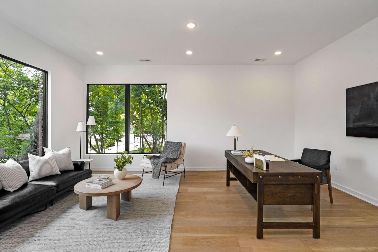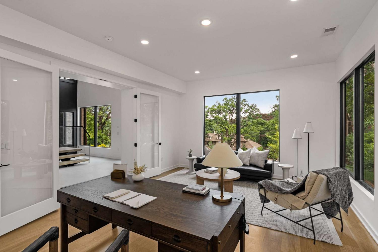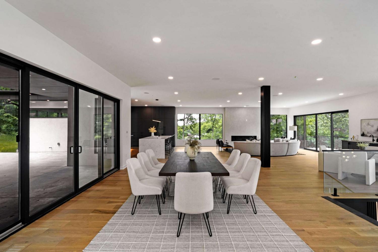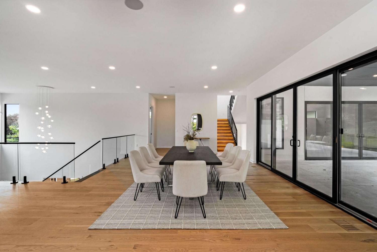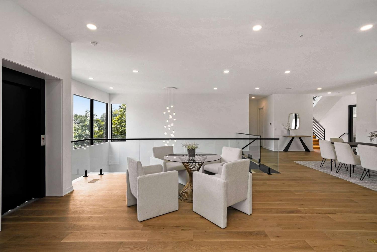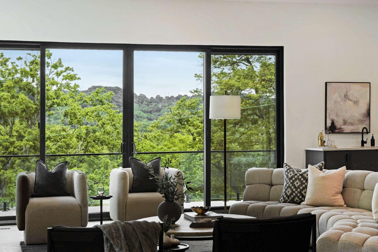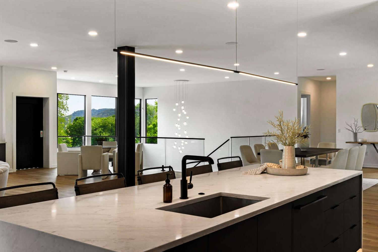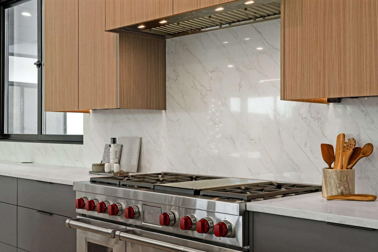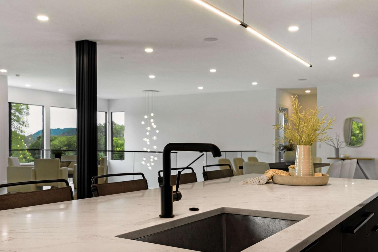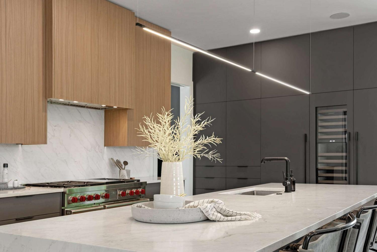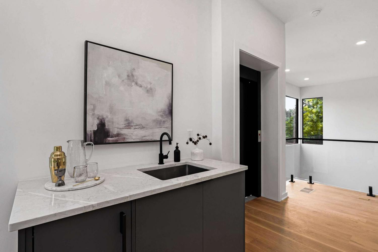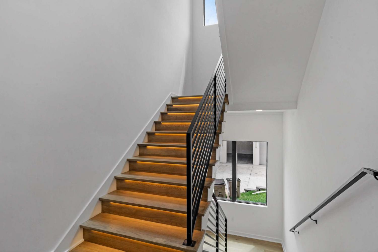 MIDDLE TENNESSEE REAL ESTATE
MIDDLE TENNESSEE REAL ESTATE
4503 Wayland Dr, Nashville, TN 37215 For Sale
Single Family Residence
- Single Family Residence
- Beds: 5
- Baths: 9
- 8,582 sq ft
Description
Exquisite MODERN MANSION designed by the award-winning Ryan Thewes, and tucked into the rolling hills of Belle Meade on 1.64 acres. This rare offering is located on one of the largest and most private lots in the area. Expansive living with over 8500 square feet including 5 bedrooms and 9 bathrooms (6 full baths, 3 half baths). Impressive two-story foyer with custom monotube staircase. One of a kind Quartzite entry wall with LED back-lighting feature and entry wall LED lighting. Glass-paneled elevator for with views of the Tennessee hills and the two-story foyer as you ride up that features commercial elevator motorized doors and two sides open to views. Smart control lighting and whole-house audio. Conference-sized office just off the entry. Palatial main floor living drenched in natural light and sweeping hillside views featuring a 72" linear fireplace with modern stucco surround. Primary suite with hillside views from the bedroom and soaking tub. Indoor-outdoor "pool house" wing of the house is a must see with pool bath, storage and pool laundry. Nashville Modern Cabinetry acrylic and custom wood cabinets, WOLF and SUB-ZERO appliances including modern cabinet -ront refrigerator, freezer and wine column. Walk-in pantry / skullery with a door out to the patio. Theater room / TV room with wet bar. INCREDIBLE 680 feet square feet of FINISHED FLEX space for a large home gym, full recording studio, golf simulator lounge or wine tasting suite with wine cellar - phenomenal opportunities for customization. Oversized three car garage with three 10' wide doors and additional space for motorcycles, toys and more.
Property Details
Status : Active
Source : RealTracs, Inc.
County : Davidson County, TN
Property Type : Residential
Area : 8,582 sq. ft.
Year Built : 2025
Exterior Construction : Stone,Stucco
Floors : Wood,Tile
Heat : Central
HOA / Subdivision : Forest Hills
Listing Provided by : Benchmark Realty, LLC
MLS Status : Active
Listing # : RTC2807445
Schools near 4503 Wayland Dr, Nashville, TN 37215 :
Percy Priest Elementary, John Trotwood Moore Middle, Hillsboro Comp High School
Additional details
Virtual Tour URL : Click here for Virtual Tour
Heating : Yes
Parking Features : Garage Faces Side,Parking Pad
Lot Size Area : 1.64 Sq. Ft.
Building Area Total : 8582 Sq. Ft.
Lot Size Acres : 1.64 Acres
Lot Size Dimensions : 125 X 608
Living Area : 8582 Sq. Ft.
Office Phone : 6154322919
Number of Bedrooms : 5
Number of Bathrooms : 9
Full Bathrooms : 6
Half Bathrooms : 3
Accessibility Features : Accessible Elevator Installed
Possession : Close Of Escrow
Cooling : 1
Garage Spaces : 3
New Construction : 1
Patio and Porch Features : Patio,Covered,Deck
Levels : Three Or More
Basement : Finished
Stories : 3
Utilities : Water Available
Parking Space : 5
Sewer : Public Sewer
Location 4503 Wayland Dr, TN 37215
Directions to 4503 Wayland Dr, TN 37215
South on Hillsboro Rd, Right onto Harding Place, Left onto Beacon, Left onto Wayland.
Ready to Start the Conversation?
We're ready when you are.
 © 2025 Listings courtesy of RealTracs, Inc. as distributed by MLS GRID. IDX information is provided exclusively for consumers' personal non-commercial use and may not be used for any purpose other than to identify prospective properties consumers may be interested in purchasing. The IDX data is deemed reliable but is not guaranteed by MLS GRID and may be subject to an end user license agreement prescribed by the Member Participant's applicable MLS. Based on information submitted to the MLS GRID as of June 4, 2025 10:00 AM CST. All data is obtained from various sources and may not have been verified by broker or MLS GRID. Supplied Open House Information is subject to change without notice. All information should be independently reviewed and verified for accuracy. Properties may or may not be listed by the office/agent presenting the information. Some IDX listings have been excluded from this website.
© 2025 Listings courtesy of RealTracs, Inc. as distributed by MLS GRID. IDX information is provided exclusively for consumers' personal non-commercial use and may not be used for any purpose other than to identify prospective properties consumers may be interested in purchasing. The IDX data is deemed reliable but is not guaranteed by MLS GRID and may be subject to an end user license agreement prescribed by the Member Participant's applicable MLS. Based on information submitted to the MLS GRID as of June 4, 2025 10:00 AM CST. All data is obtained from various sources and may not have been verified by broker or MLS GRID. Supplied Open House Information is subject to change without notice. All information should be independently reviewed and verified for accuracy. Properties may or may not be listed by the office/agent presenting the information. Some IDX listings have been excluded from this website.
