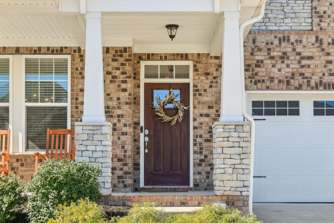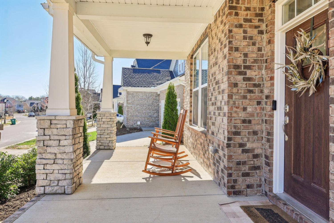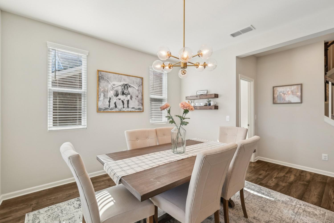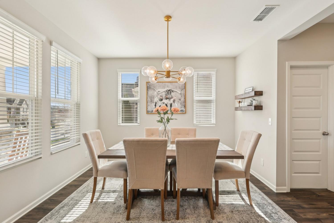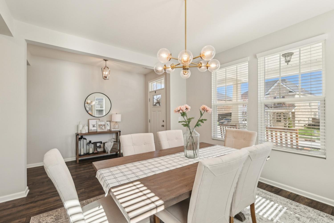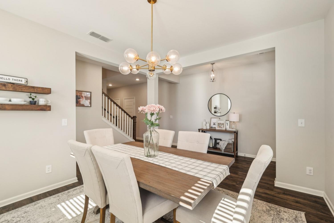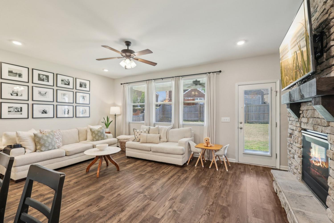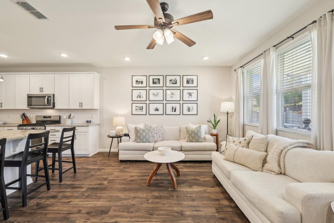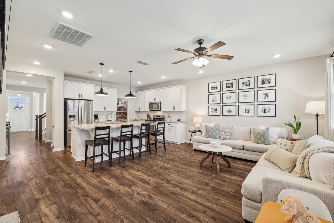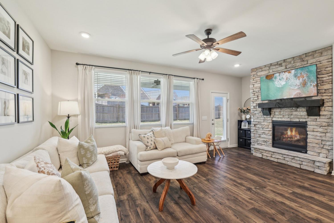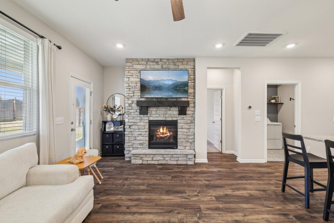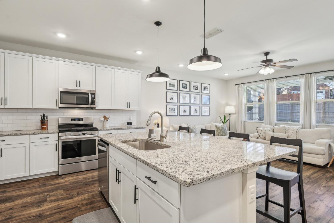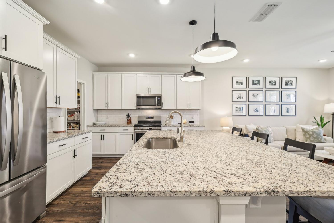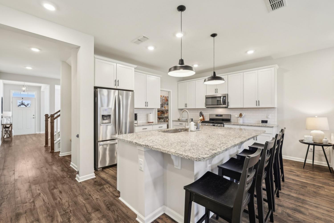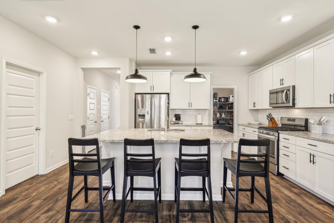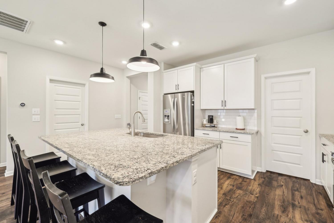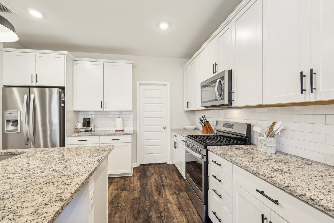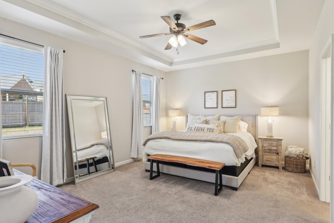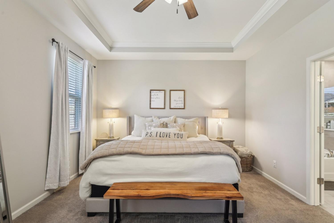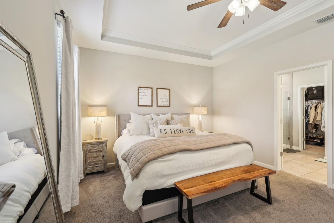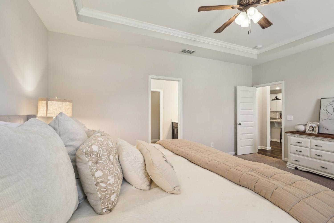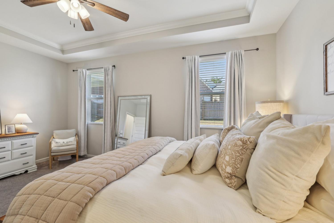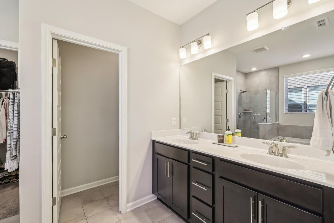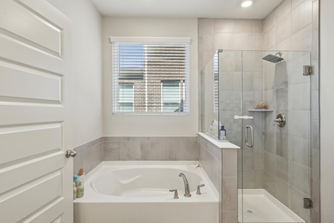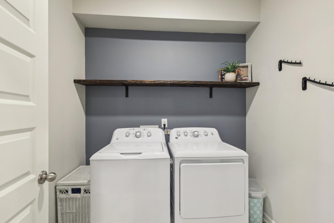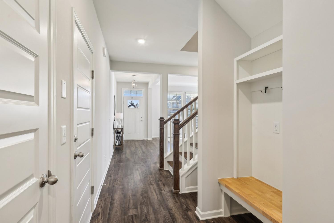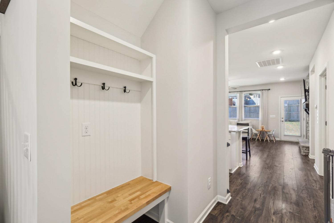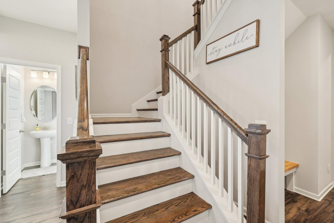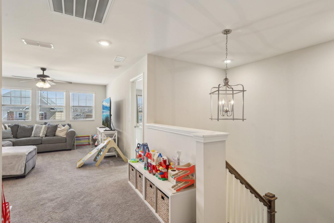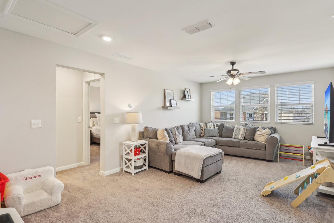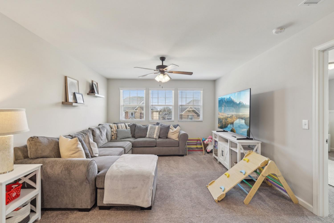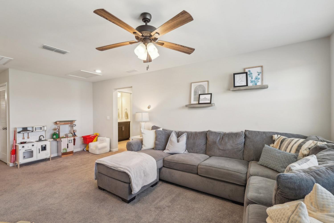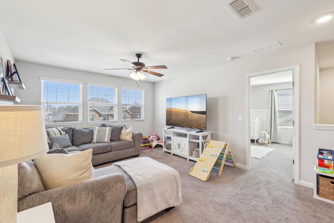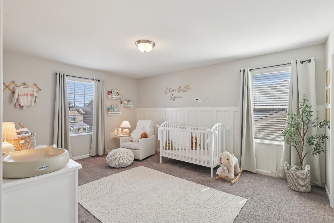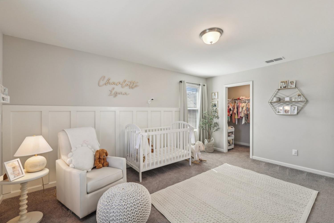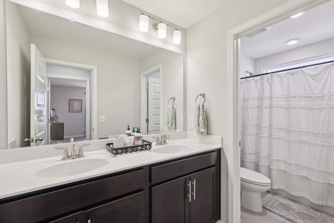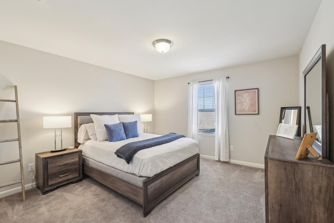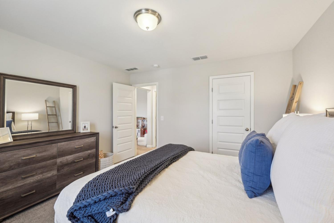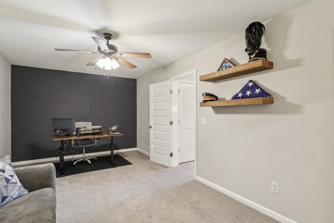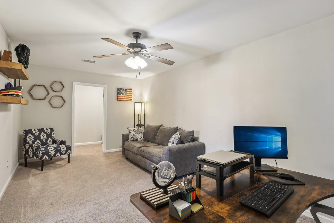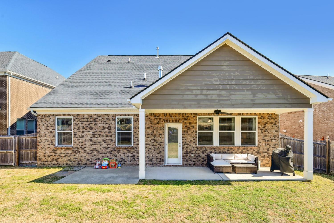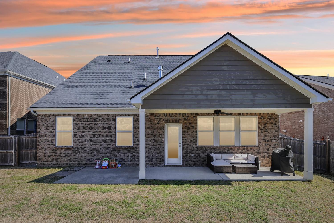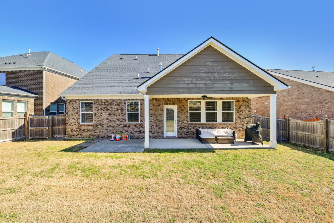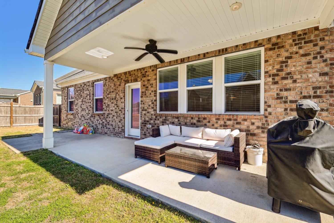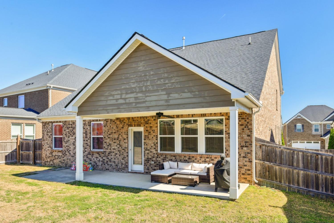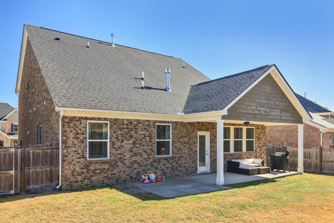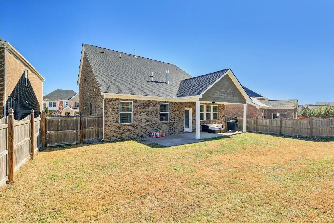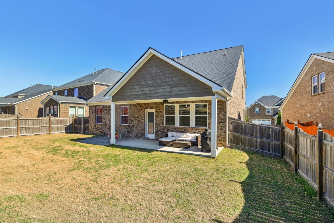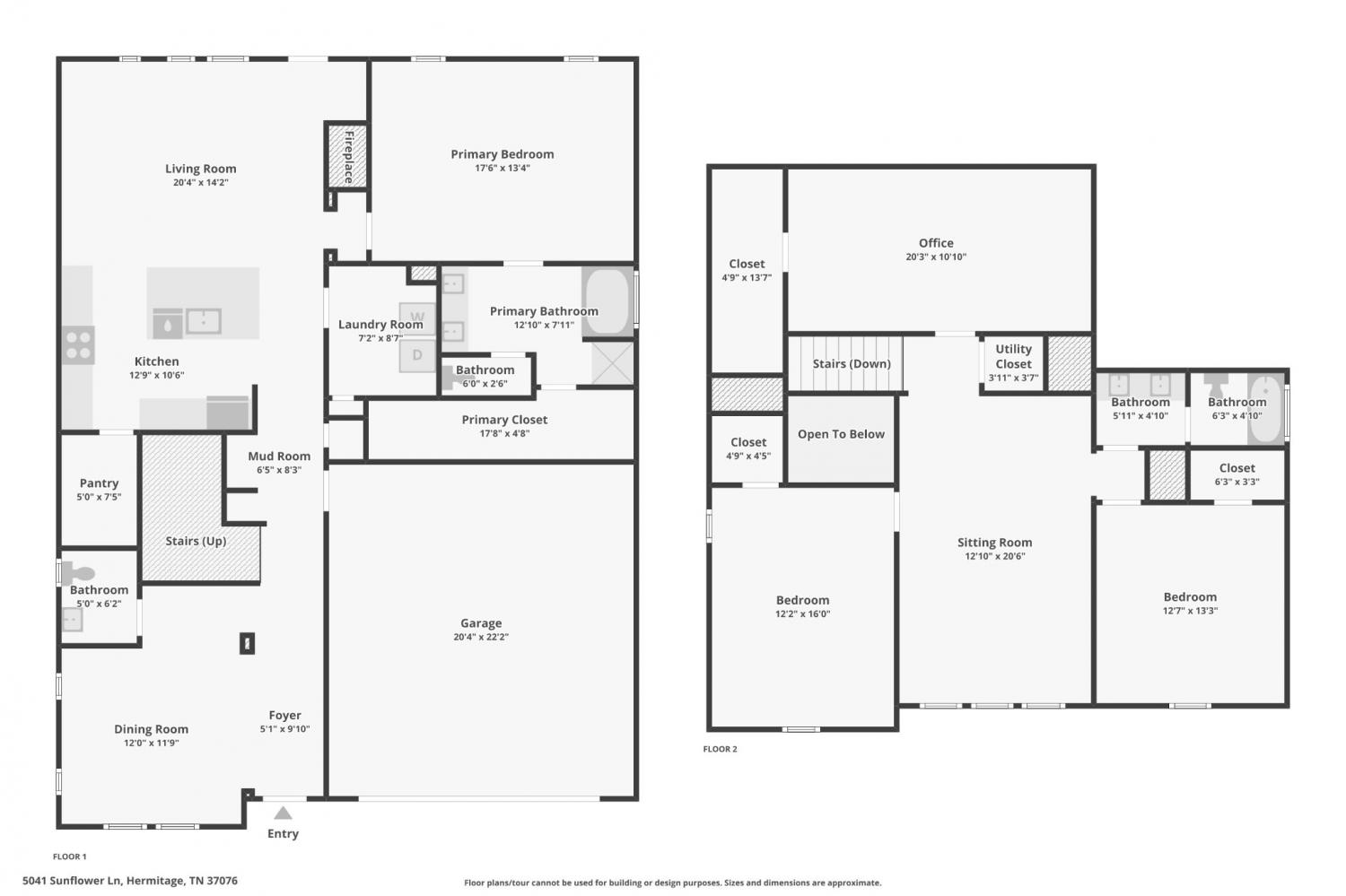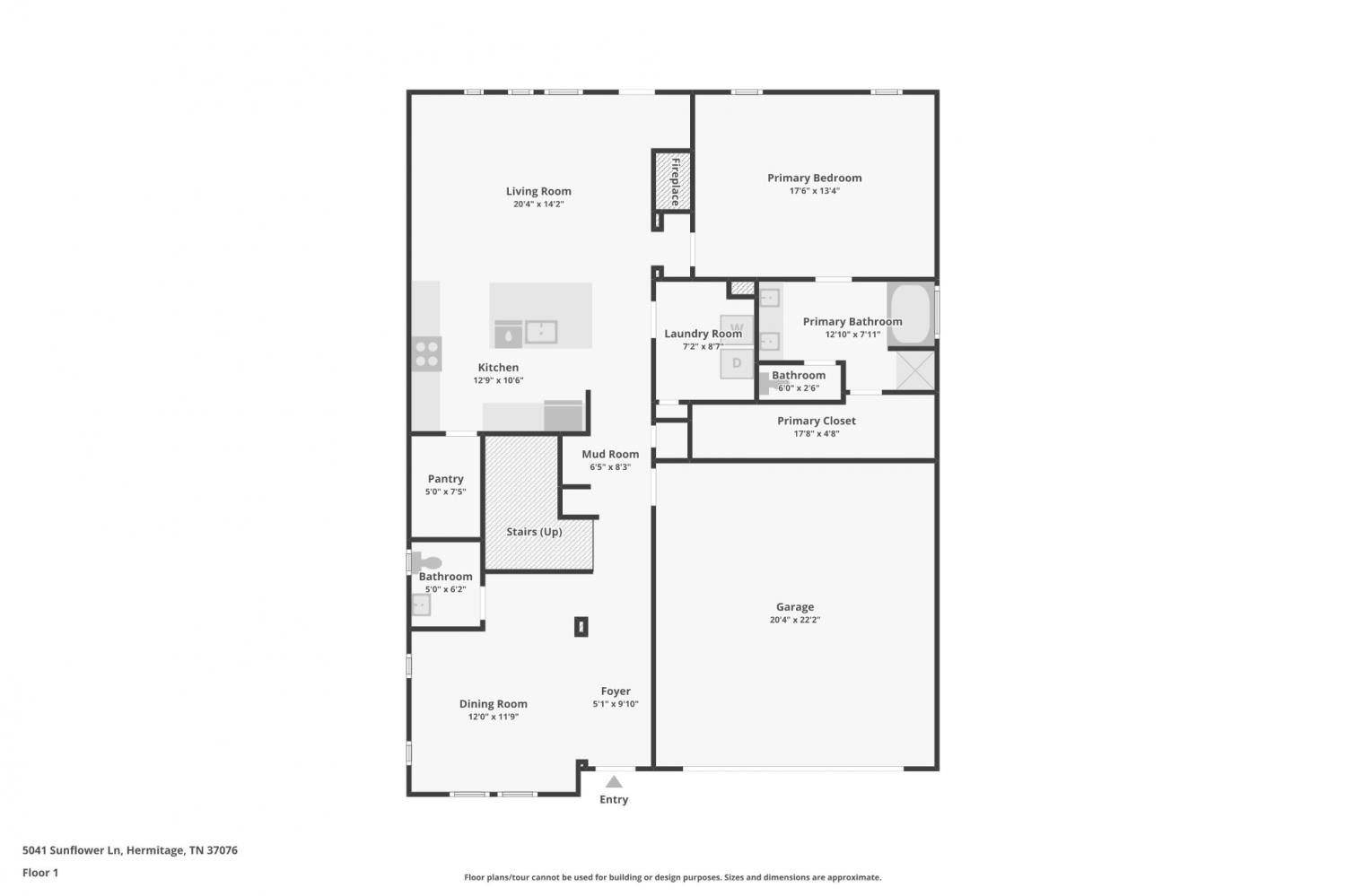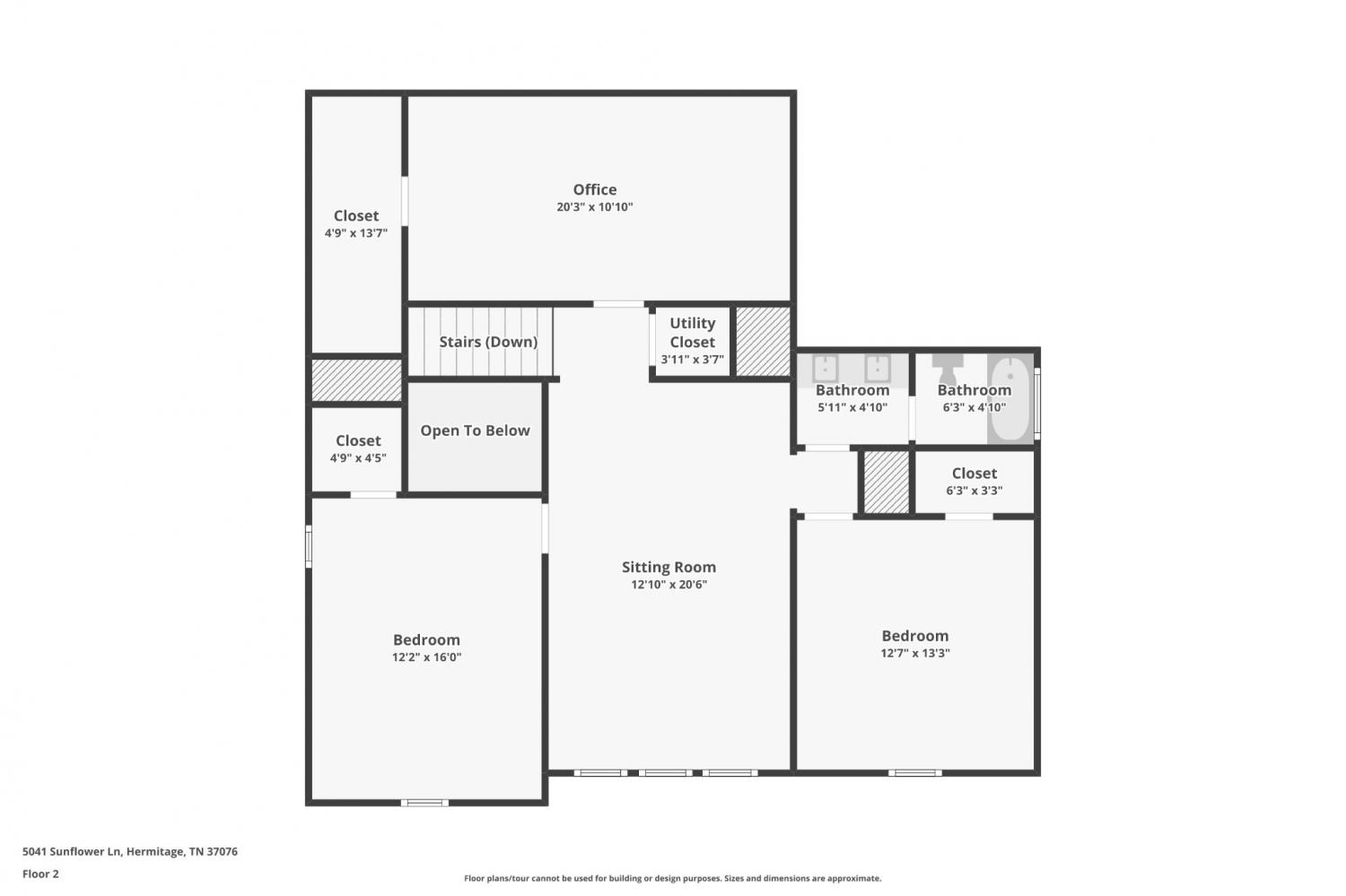 MIDDLE TENNESSEE REAL ESTATE
MIDDLE TENNESSEE REAL ESTATE
5041 Sunflower Lane, Hermitage, TN 37076 For Sale
Single Family Residence
- Single Family Residence
- Beds: 3
- Baths: 3
- 2,786 sq ft
Description
Stunning All-Brick Home with Open Concept Living! This beautifully designed home offers 3 bedrooms, 2.5 baths, a bonus room plus an additional room to use as you please. The first floor boasts gleaming hardwood flooring, a spacious primary suite with two walk-in closets, double bowl sinks, a separate garden tub, and an oversized tile shower. The upgraded kitchen features white cabinetry, a subway tile backsplash, large island, stainless steel appliances with a gas range, walk-in pantry and elegant Dallas White granite countertops. This home is designed for convenience, featuring a drop zone off the garage—perfect for organizing bags, shoes, and everyday essentials. Enjoy cozy evenings by the direct vent gas fireplace in the living room. A craftsman spindle railing leads to the second floor, which includes two additional bedrooms, a bonus room, a full bath, and a flexible space perfect for a home office, exercise room, playroom, or media room. Plus, enjoy the efficiency and endless hot water provided by the tankless water heater! Outdoor living is just as impressive with a covered front porch, a covered back patio with an extended concrete slab, and backyard with a privacy fence—ideal for entertaining! This home is perfectly situated just minutes from The Providence in Mt. Juliet, offering premier shopping and dining. Enjoy easy access to trendy restaurants, a community pool, a playground, and more! Don’t miss this incredible opportunity!
Property Details
Status : Active
Source : RealTracs, Inc.
County : Davidson County, TN
Property Type : Residential
Area : 2,786 sq. ft.
Yard : Back Yard
Year Built : 2019
Exterior Construction : Brick
Floors : Carpet,Wood,Tile
Heat : Central
HOA / Subdivision : Magnolia Farms
Listing Provided by : Fusion RE, Inc.
MLS Status : Active
Listing # : RTC2807573
Schools near 5041 Sunflower Lane, Hermitage, TN 37076 :
Tulip Grove Elementary, DuPont Tyler Middle, McGavock Comp High School
Additional details
Association Fee : $83.00
Association Fee Frequency : Monthly
Assocation Fee 2 : $300.00
Association Fee 2 Frequency : One Time
Heating : Yes
Parking Features : Garage Door Opener,Garage Faces Front
Lot Size Area : 0.14 Sq. Ft.
Building Area Total : 2786 Sq. Ft.
Lot Size Acres : 0.14 Acres
Lot Size Dimensions : 51 X 110
Living Area : 2786 Sq. Ft.
Office Phone : 6153900846
Number of Bedrooms : 3
Number of Bathrooms : 3
Full Bathrooms : 2
Half Bathrooms : 1
Possession : Negotiable
Cooling : 1
Garage Spaces : 2
Patio and Porch Features : Patio,Covered,Porch
Levels : Two
Basement : Slab
Stories : 2
Utilities : Electricity Available,Water Available
Parking Space : 2
Sewer : Public Sewer
Virtual Tour
Location 5041 Sunflower Lane, TN 37076
Directions to 5041 Sunflower Lane, TN 37076
Take I-40 E to Stewarts Ferry Pike (Exit 219 from I-40 E). Right onto Stewarts Ferry Pike. Left onto Bell Road. Left onto Dodson Chapel Road. Left onto Hoggett Ford Road. Right onto Orange Blossom Lane. Right onto Sunflower Lane. Home is on the Right.
Ready to Start the Conversation?
We're ready when you are.
 © 2025 Listings courtesy of RealTracs, Inc. as distributed by MLS GRID. IDX information is provided exclusively for consumers' personal non-commercial use and may not be used for any purpose other than to identify prospective properties consumers may be interested in purchasing. The IDX data is deemed reliable but is not guaranteed by MLS GRID and may be subject to an end user license agreement prescribed by the Member Participant's applicable MLS. Based on information submitted to the MLS GRID as of April 22, 2025 10:00 PM CST. All data is obtained from various sources and may not have been verified by broker or MLS GRID. Supplied Open House Information is subject to change without notice. All information should be independently reviewed and verified for accuracy. Properties may or may not be listed by the office/agent presenting the information. Some IDX listings have been excluded from this website.
© 2025 Listings courtesy of RealTracs, Inc. as distributed by MLS GRID. IDX information is provided exclusively for consumers' personal non-commercial use and may not be used for any purpose other than to identify prospective properties consumers may be interested in purchasing. The IDX data is deemed reliable but is not guaranteed by MLS GRID and may be subject to an end user license agreement prescribed by the Member Participant's applicable MLS. Based on information submitted to the MLS GRID as of April 22, 2025 10:00 PM CST. All data is obtained from various sources and may not have been verified by broker or MLS GRID. Supplied Open House Information is subject to change without notice. All information should be independently reviewed and verified for accuracy. Properties may or may not be listed by the office/agent presenting the information. Some IDX listings have been excluded from this website.


