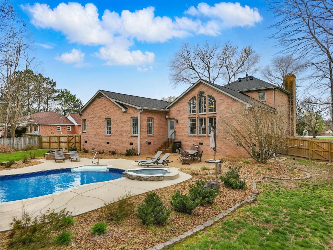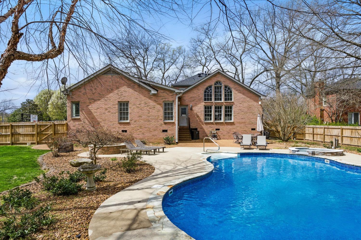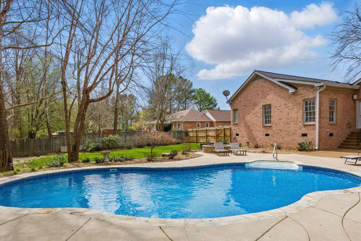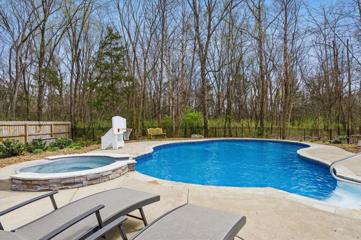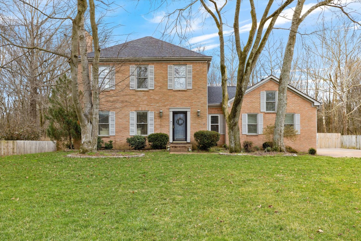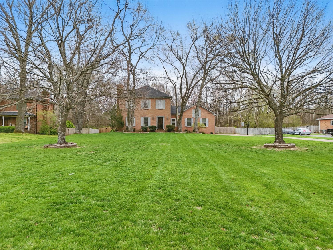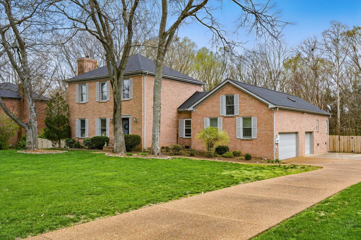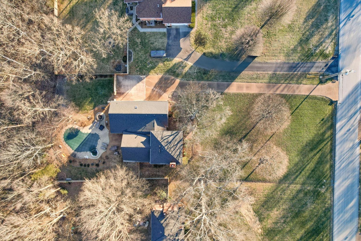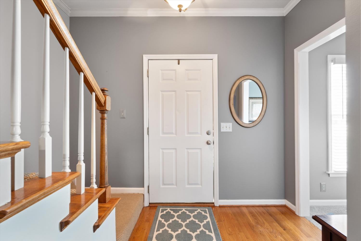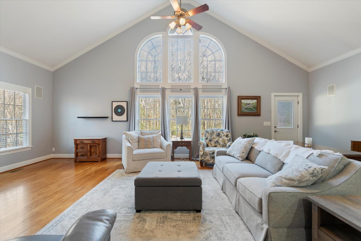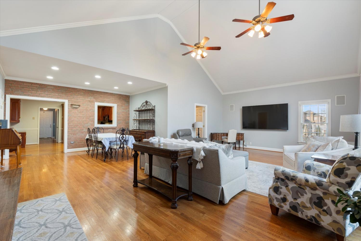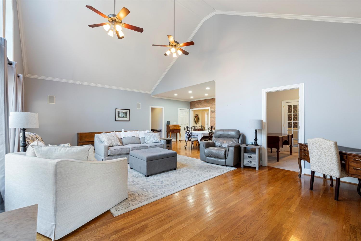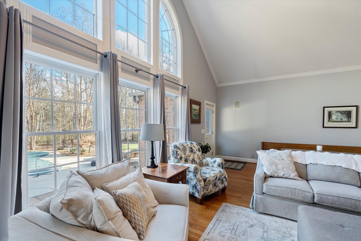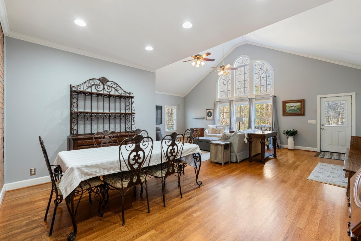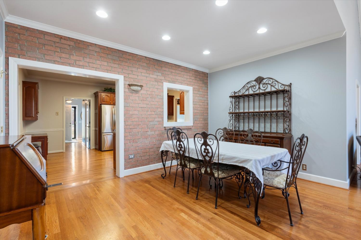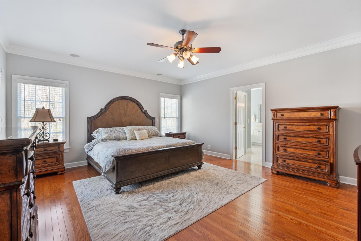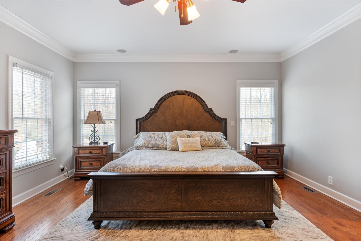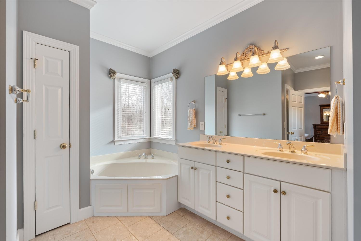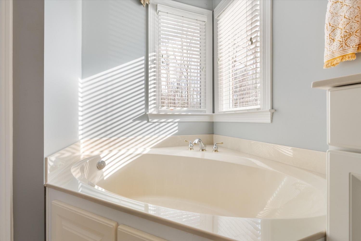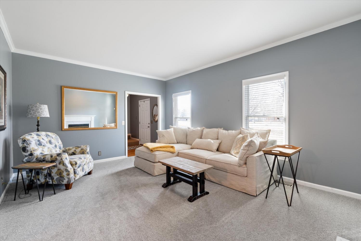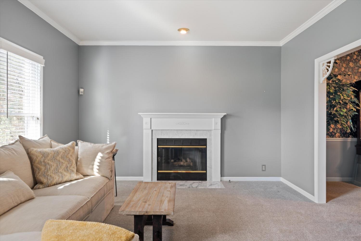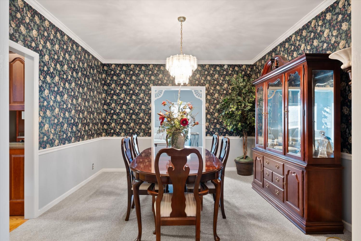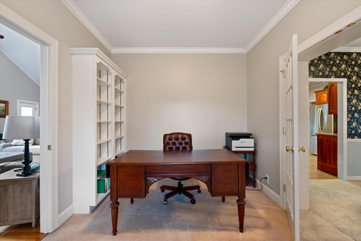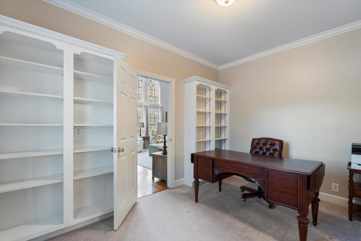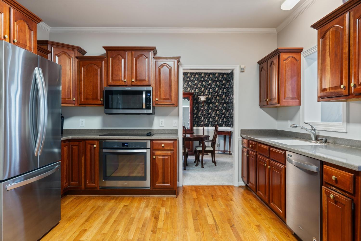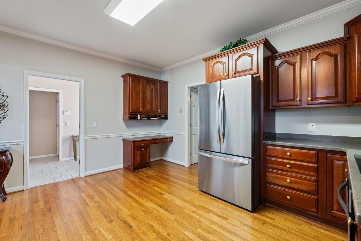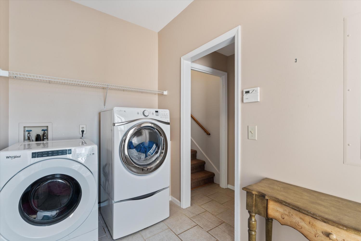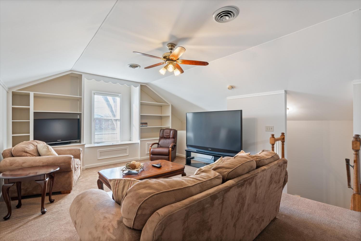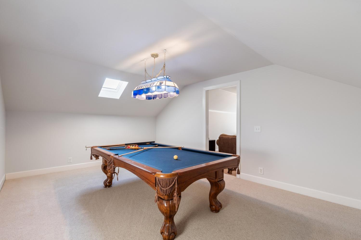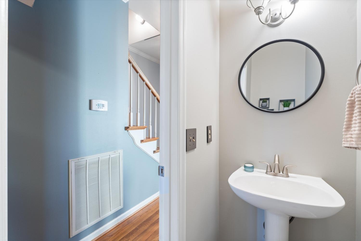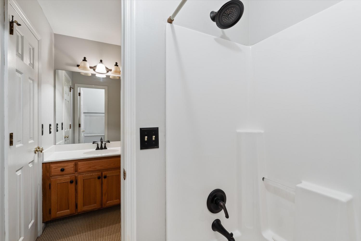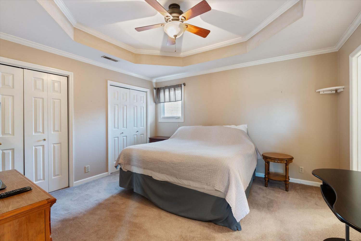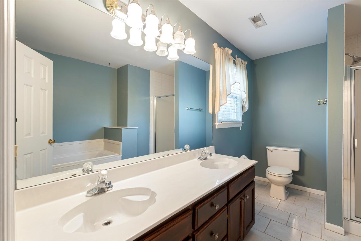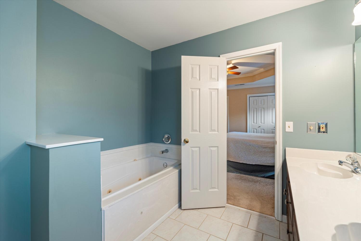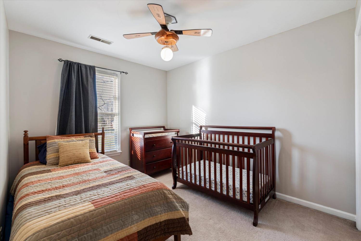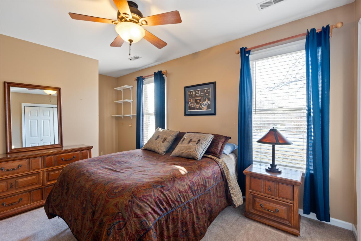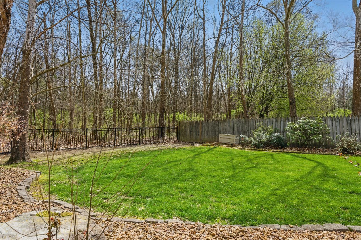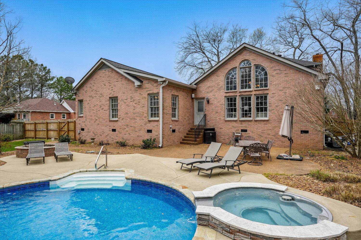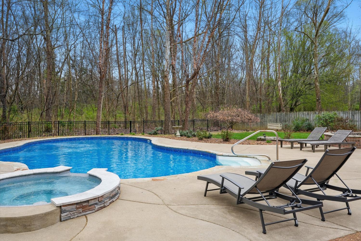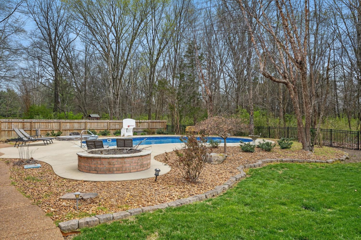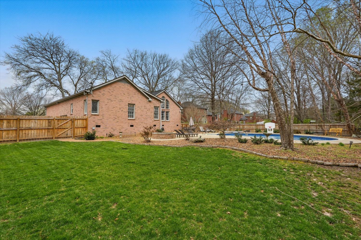 MIDDLE TENNESSEE REAL ESTATE
MIDDLE TENNESSEE REAL ESTATE
1267 Ascot Ln, Franklin, TN 37064 For Sale
Single Family Residence
- Single Family Residence
- Beds: 4
- Baths: 4
- 3,869 sq ft
Description
Incredible VALUE for nearly 4,000 sq. ft. in one of Franklin’s most desirable neighborhoods—this home is listed at a price per square foot that’s truly a rare find. You’ll be hard-pressed to find this much space, privacy, and backyard oasis at this price point. This welcoming home offers the perfect blend of comfort, flexibility, and resort-style living. Nestled on a fully fenced, tree-lined lot with no backyard neighbors, the property boasts a huge, flat front and backyard—ideal for outdoor activities. The backyard oasis features an in-ground pool with a spillover hot tub, surrounded by generous patio space perfect for hosting summer gatherings or relaxing in total serenity. Inside, the spacious layout includes two primary suites, soaring 20-ft vaulted ceilings, and multiple flex spaces ideal for a home office, game room, or playroom. Thoughtfully maintained, recent upgrades include a NEW ROOF, new upstairs HVAC, hardwood flooring, pool liner, hot tub pump, and a new heater for both the pool and spa. Conveniently located just minutes from I-65, top-rated schools, shopping, and dining, this home delivers unbeatable value, location, and lifestyle. 1% lender credit available to help buyers with an interest rate buy-down or closing costs!
Property Details
Status : Active
County : Williamson County, TN
Property Type : Residential
Area : 3,869 sq. ft.
Yard : Back Yard
Year Built : 1993
Exterior Construction : Brick
Floors : Carpet,Wood,Laminate,Tile
Heat : Central
HOA / Subdivision : Redwing Meadows Sec 1
Listing Provided by : Reliant Realty ERA Powered
MLS Status : Active
Listing # : RTC2807650
Schools near 1267 Ascot Ln, Franklin, TN 37064 :
Oak View Elementary School, Legacy Middle School, Independence High School
Additional details
Association Fee : $62.00
Association Fee Frequency : Monthly
Heating : Yes
Parking Features : Garage Door Opener,Garage Faces Side
Pool Features : In Ground
Lot Size Area : 0.73 Sq. Ft.
Building Area Total : 3869 Sq. Ft.
Lot Size Acres : 0.73 Acres
Lot Size Dimensions : 110 X 280
Living Area : 3869 Sq. Ft.
Lot Features : Level,Private
Office Phone : 6157245129
Number of Bedrooms : 4
Number of Bathrooms : 4
Full Bathrooms : 3
Half Bathrooms : 1
Possession : Close Of Escrow
Cooling : 1
Garage Spaces : 3
Private Pool : 1
Patio and Porch Features : Patio
Levels : Two
Basement : Crawl Space
Stories : 2
Utilities : Water Available
Parking Space : 3
Sewer : Septic Tank
Location 1267 Ascot Ln, TN 37064
Directions to 1267 Ascot Ln, TN 37064
I-65 S to exit 61. Turn right onto Goose Creek Bypass. Turn right onto Lewisburg Pike. Turn right onto Ellington Dr. Turn left onto Holly Hill Dr. Turn right onto Ascot Ln. Home is on the right.
Ready to Start the Conversation?
We're ready when you are.
 © 2025 Listings courtesy of RealTracs, Inc. as distributed by MLS GRID. IDX information is provided exclusively for consumers' personal non-commercial use and may not be used for any purpose other than to identify prospective properties consumers may be interested in purchasing. The IDX data is deemed reliable but is not guaranteed by MLS GRID and may be subject to an end user license agreement prescribed by the Member Participant's applicable MLS. Based on information submitted to the MLS GRID as of July 26, 2025 10:00 PM CST. All data is obtained from various sources and may not have been verified by broker or MLS GRID. Supplied Open House Information is subject to change without notice. All information should be independently reviewed and verified for accuracy. Properties may or may not be listed by the office/agent presenting the information. Some IDX listings have been excluded from this website.
© 2025 Listings courtesy of RealTracs, Inc. as distributed by MLS GRID. IDX information is provided exclusively for consumers' personal non-commercial use and may not be used for any purpose other than to identify prospective properties consumers may be interested in purchasing. The IDX data is deemed reliable but is not guaranteed by MLS GRID and may be subject to an end user license agreement prescribed by the Member Participant's applicable MLS. Based on information submitted to the MLS GRID as of July 26, 2025 10:00 PM CST. All data is obtained from various sources and may not have been verified by broker or MLS GRID. Supplied Open House Information is subject to change without notice. All information should be independently reviewed and verified for accuracy. Properties may or may not be listed by the office/agent presenting the information. Some IDX listings have been excluded from this website.
