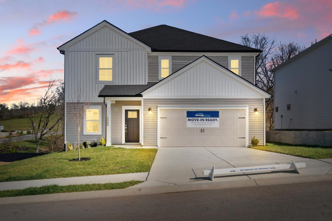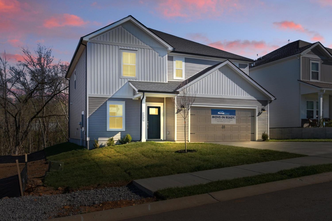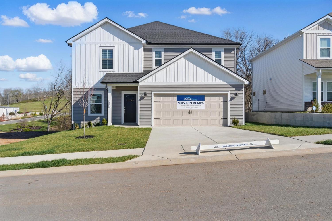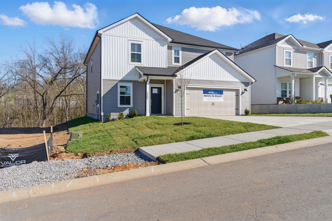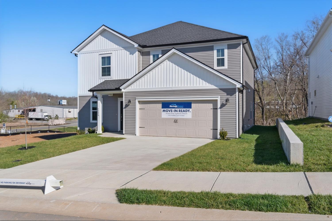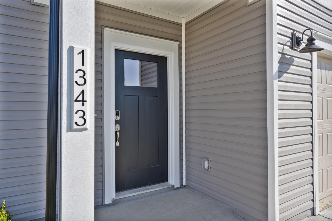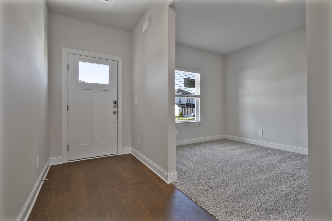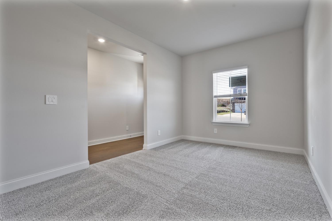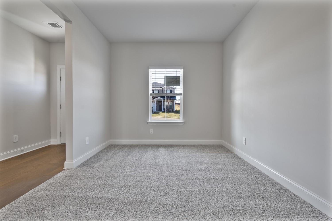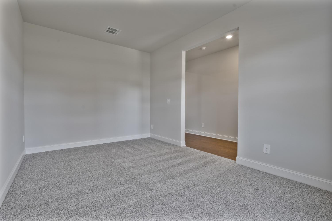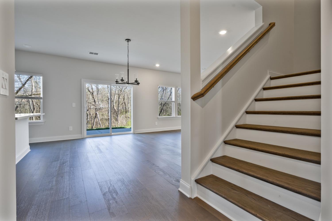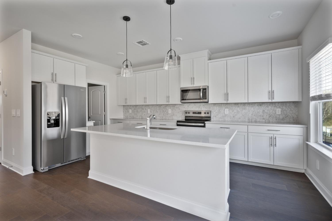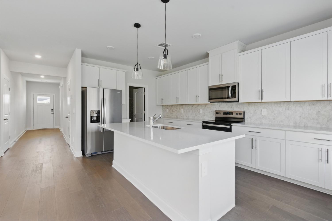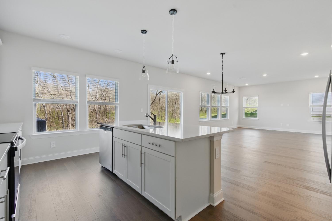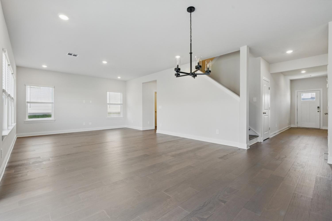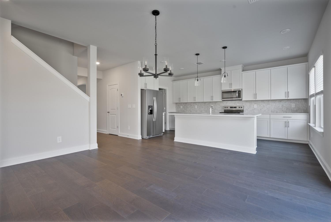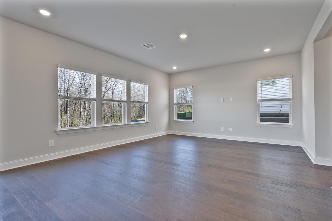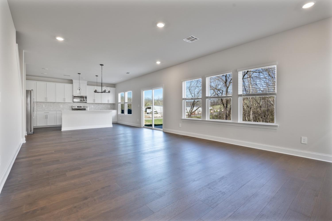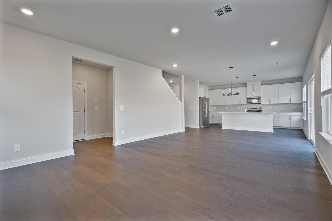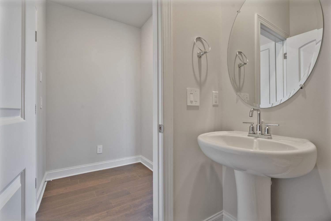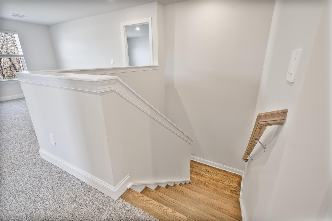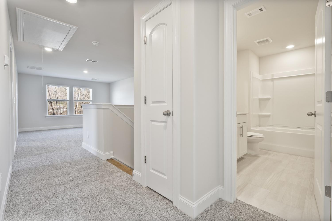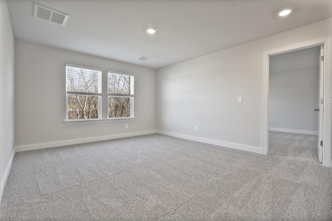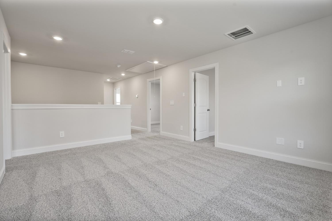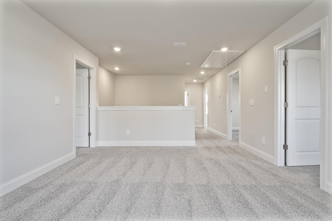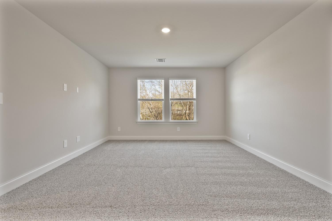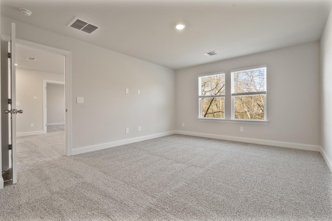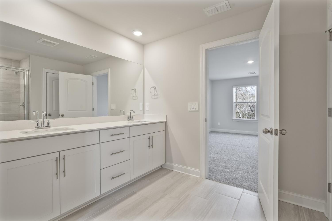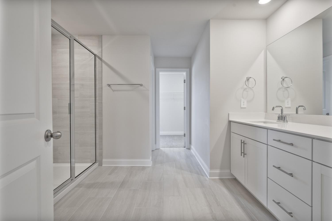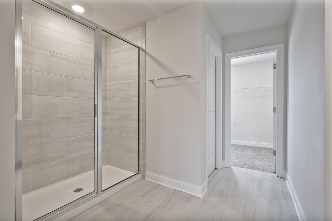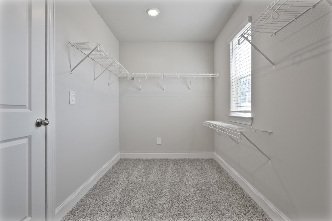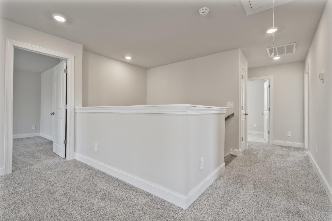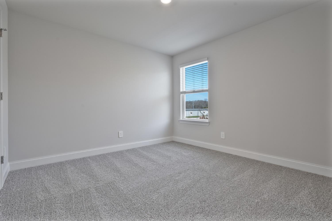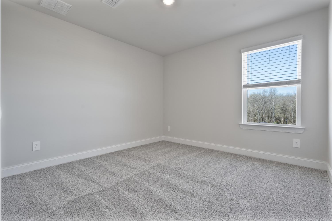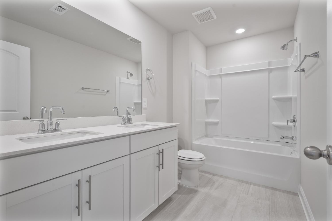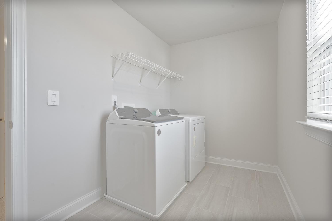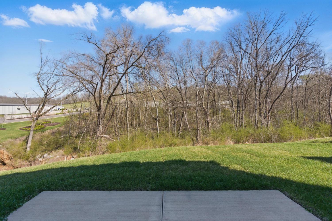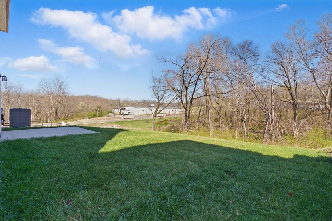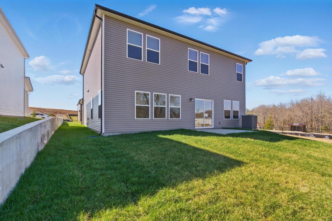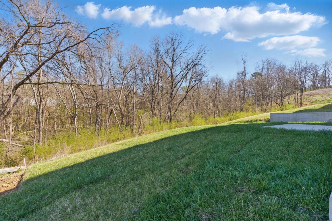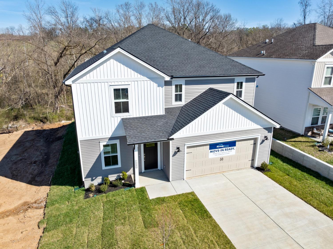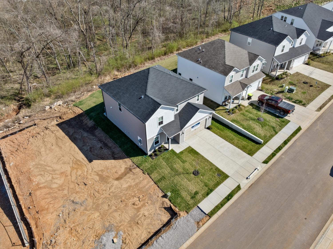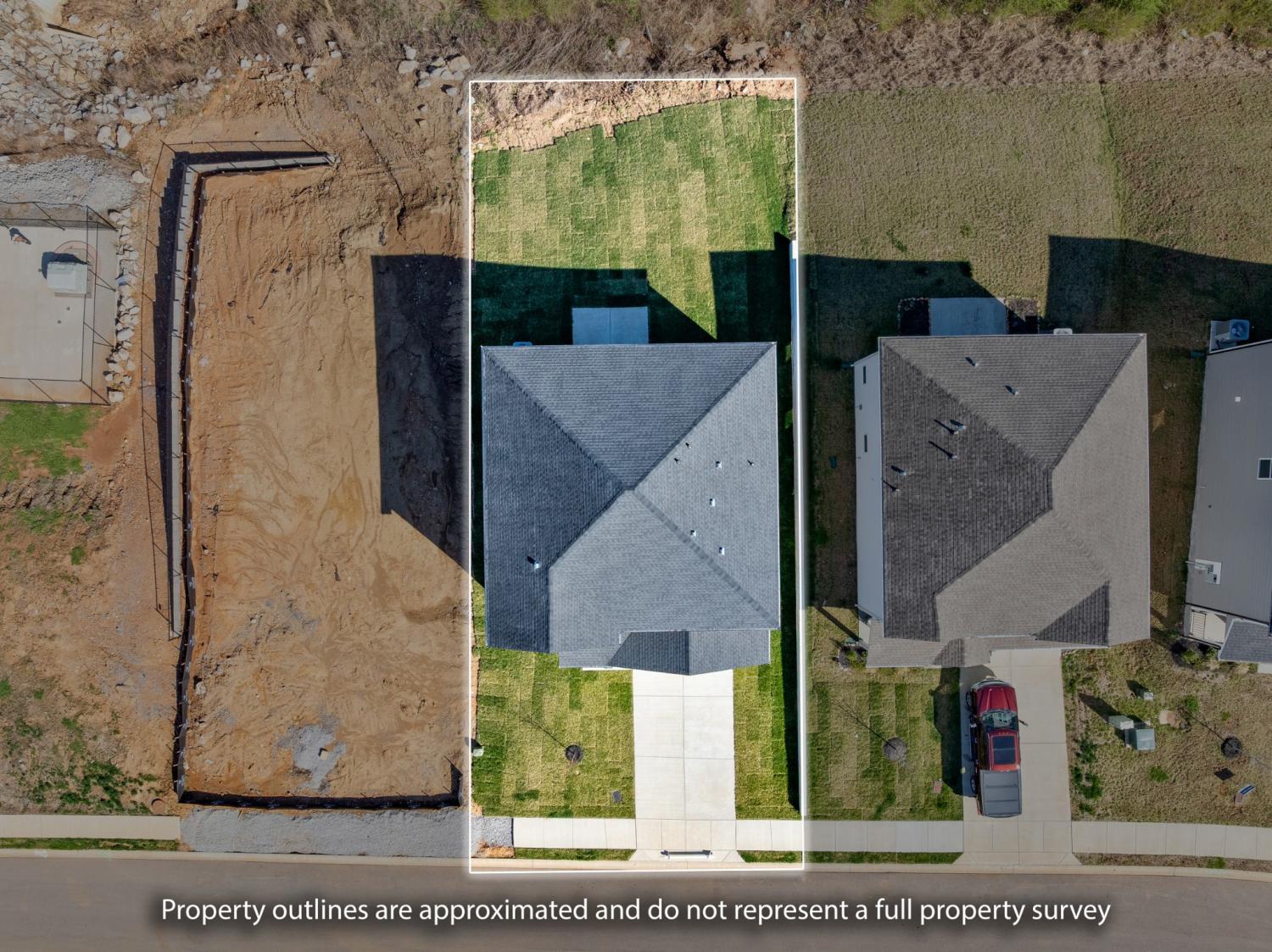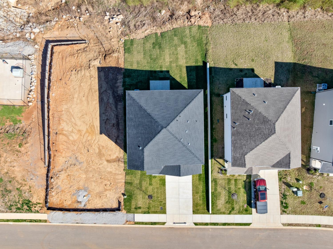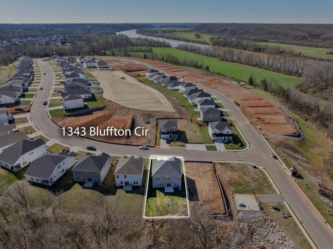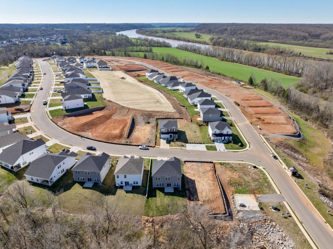 MIDDLE TENNESSEE REAL ESTATE
MIDDLE TENNESSEE REAL ESTATE
1343 Bluffton Cir, Clarksville, TN 37043 For Sale
Single Family Residence
- Single Family Residence
- Beds: 4
- Baths: 3
- 2,479 sq ft
Description
Stylish. Spacious. Energy Smart. Welcome to this stunning new construction by Meritage Homes in the highly desirable Wyncliff subdivision! This thoughtfully designed 4-bedroom home offers nearly 2,500 sq ft of functional luxury with no backyard neighbors and modern energy-efficient features throughout. Enjoy an expansive open-concept living area with a chef-inspired kitchen, oversized island, walk-in pantry, and seamless flow for entertaining. Upstairs, you’ll find generously sized bedrooms, including a luxurious primary suite with tiled shower, dual vanities, and a walk-in closet. A second-floor bonus room provides the perfect flex space for a home office, media room, or playroom. Smart home technology, Energy Star appliances, and quality construction come standard—plus, ask about special financing incentives when using the builder’s preferred lender! Don’t miss the chance to live in a community with a playground, dog park, underground utilities, and easy access to shopping, dining, and schools. Schedule your showing today!
Property Details
Status : Active
Source : RealTracs, Inc.
Address : 1343 Bluffton Cir Clarksville TN 37043
County : Montgomery County, TN
Property Type : Residential
Area : 2,479 sq. ft.
Year Built : 2024
Exterior Construction : Masonite,Brick,Vinyl Siding
Floors : Carpet,Tile,Vinyl
Heat : Central
HOA / Subdivision : Wyncliff
Listing Provided by : Benchmark Realty
MLS Status : Active
Listing # : RTC2807788
Schools near 1343 Bluffton Cir, Clarksville, TN 37043 :
Barksdale Elementary, Richview Middle, Clarksville High
Additional details
Association Fee : $65.00
Association Fee Frequency : Monthly
Assocation Fee 2 : $250.00
Association Fee 2 Frequency : One Time
Heating : Yes
Parking Features : Garage Door Opener,Attached,Driveway
Building Area Total : 2479 Sq. Ft.
Living Area : 2479 Sq. Ft.
Office Phone : 9312816160
Number of Bedrooms : 4
Number of Bathrooms : 3
Full Bathrooms : 2
Half Bathrooms : 1
Accessibility Features : Smart Technology
Possession : Close Of Escrow
Cooling : 1
Garage Spaces : 2
New Construction : 1
Patio and Porch Features : Patio
Levels : Two
Basement : Slab
Stories : 2
Utilities : Water Available
Parking Space : 2
Sewer : Public Sewer
Virtual Tour
Location 1343 Bluffton Cir, TN 37043
Directions to 1343 Bluffton Cir, TN 37043
From I-24 to Exit 11, Continue on TN-76 to Ashland City Rd., L. on Ashland City, L on Bluffton Cir. Home on Left.
Ready to Start the Conversation?
We're ready when you are.
 © 2025 Listings courtesy of RealTracs, Inc. as distributed by MLS GRID. IDX information is provided exclusively for consumers' personal non-commercial use and may not be used for any purpose other than to identify prospective properties consumers may be interested in purchasing. The IDX data is deemed reliable but is not guaranteed by MLS GRID and may be subject to an end user license agreement prescribed by the Member Participant's applicable MLS. Based on information submitted to the MLS GRID as of June 6, 2025 10:00 AM CST. All data is obtained from various sources and may not have been verified by broker or MLS GRID. Supplied Open House Information is subject to change without notice. All information should be independently reviewed and verified for accuracy. Properties may or may not be listed by the office/agent presenting the information. Some IDX listings have been excluded from this website.
© 2025 Listings courtesy of RealTracs, Inc. as distributed by MLS GRID. IDX information is provided exclusively for consumers' personal non-commercial use and may not be used for any purpose other than to identify prospective properties consumers may be interested in purchasing. The IDX data is deemed reliable but is not guaranteed by MLS GRID and may be subject to an end user license agreement prescribed by the Member Participant's applicable MLS. Based on information submitted to the MLS GRID as of June 6, 2025 10:00 AM CST. All data is obtained from various sources and may not have been verified by broker or MLS GRID. Supplied Open House Information is subject to change without notice. All information should be independently reviewed and verified for accuracy. Properties may or may not be listed by the office/agent presenting the information. Some IDX listings have been excluded from this website.
