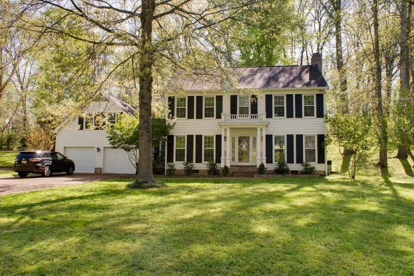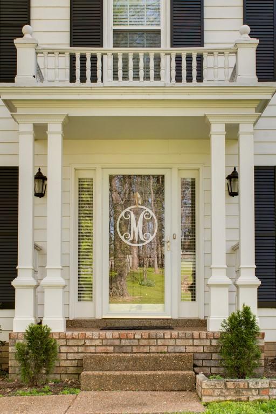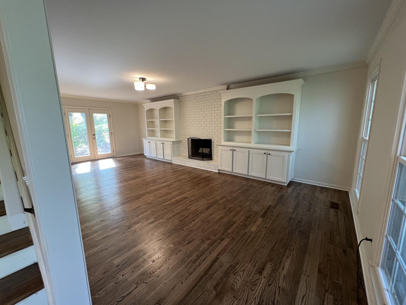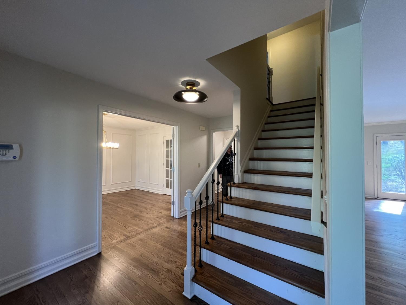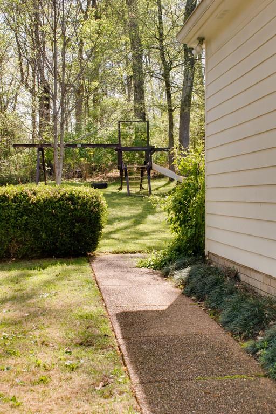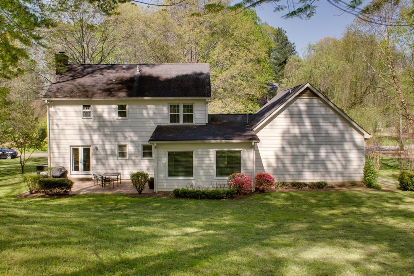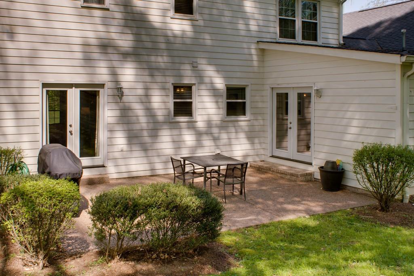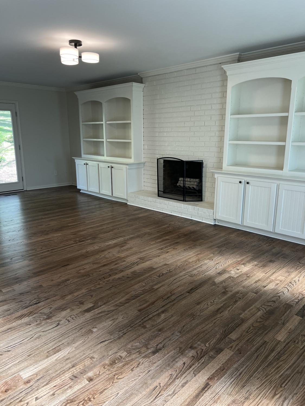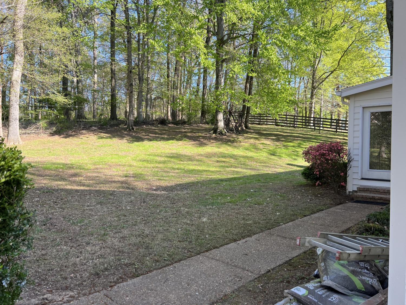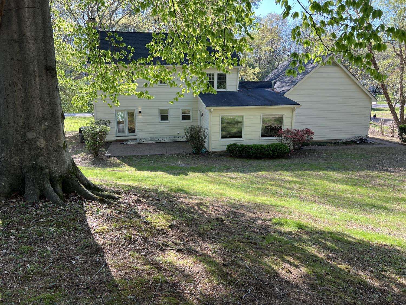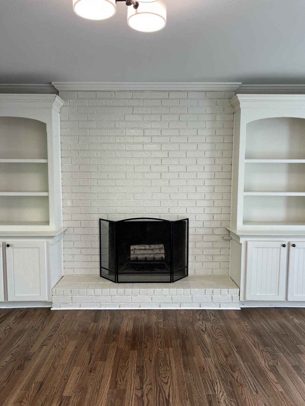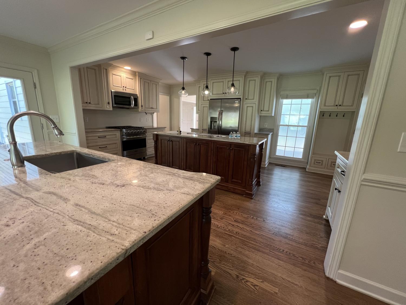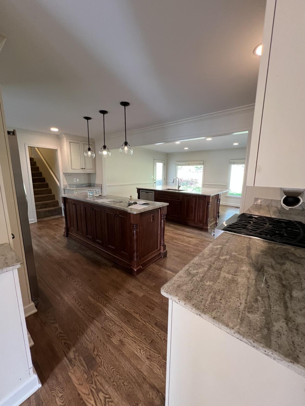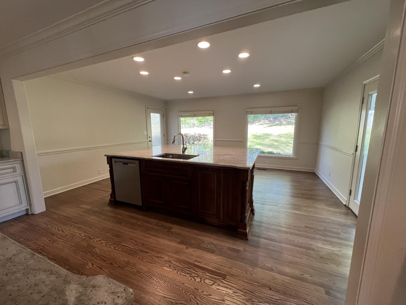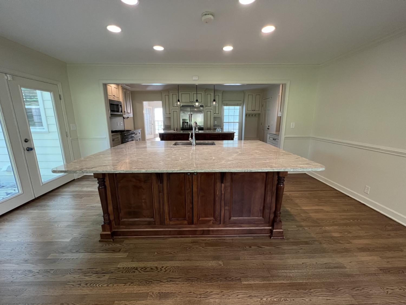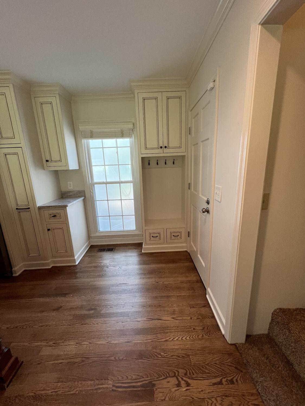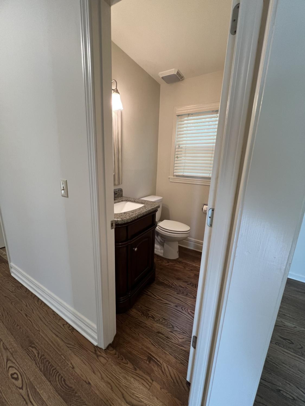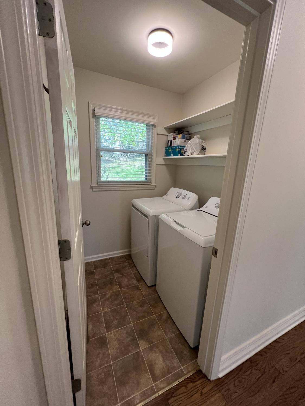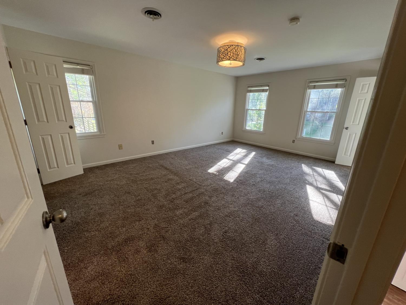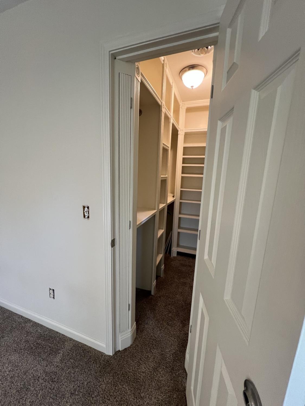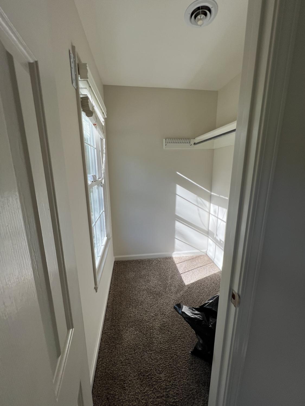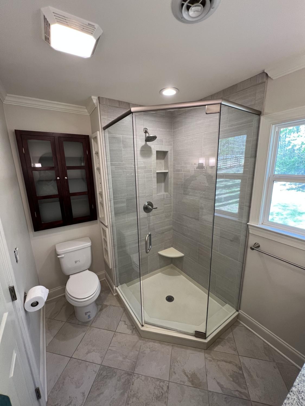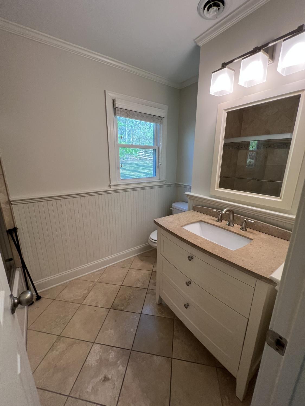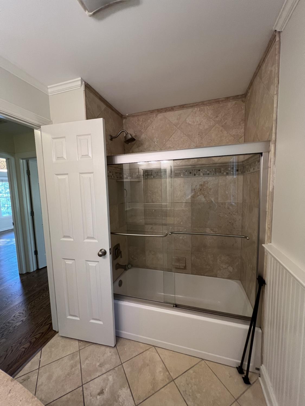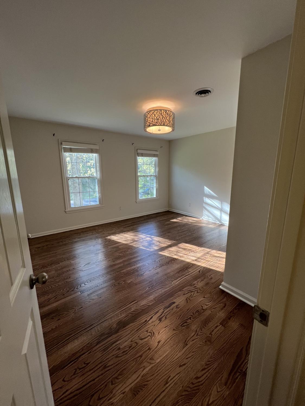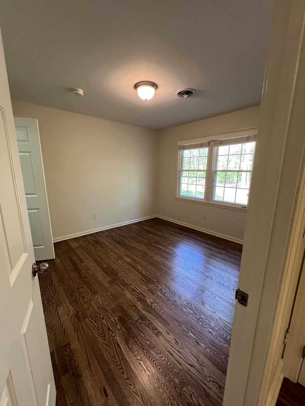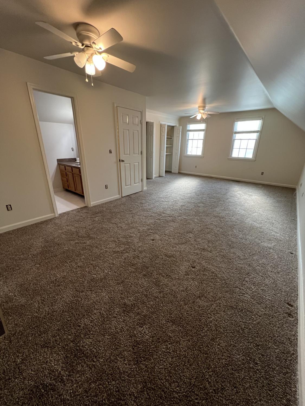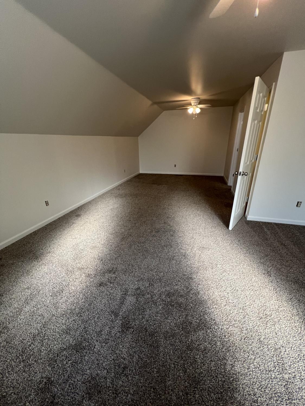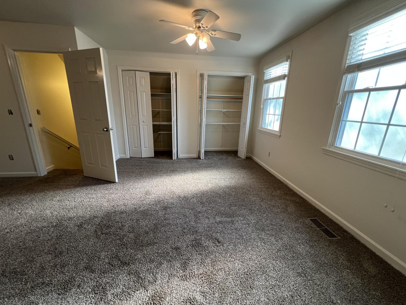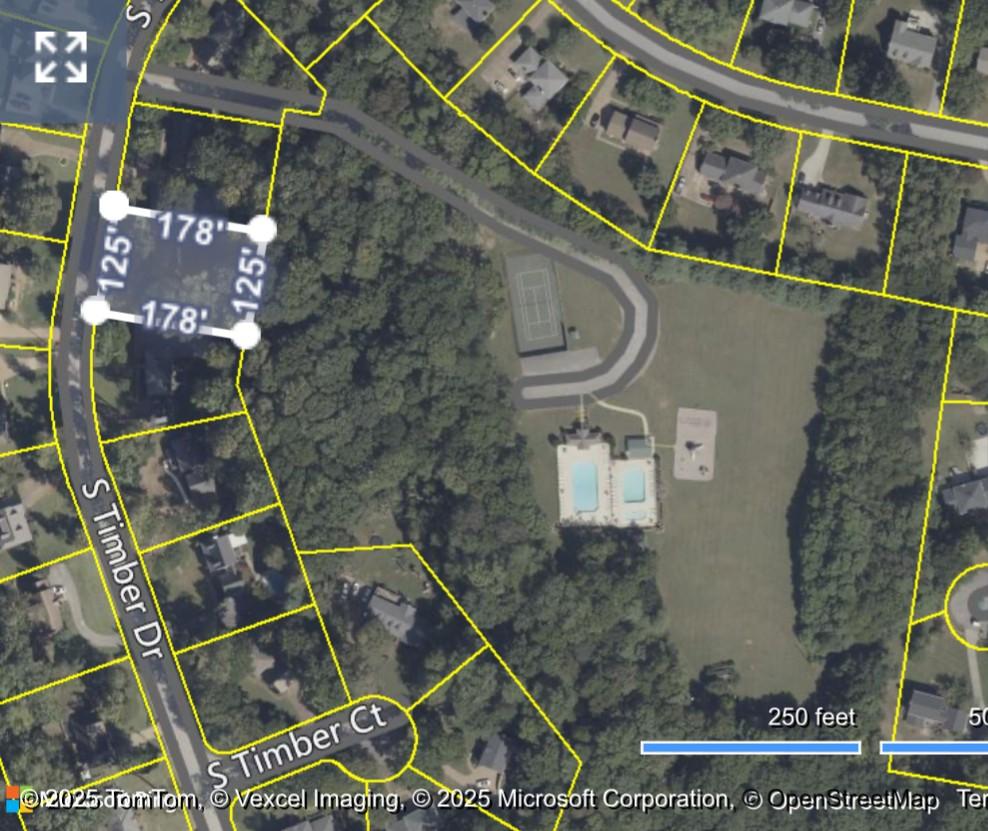 MIDDLE TENNESSEE REAL ESTATE
MIDDLE TENNESSEE REAL ESTATE
1616 S Timber Dr, Brentwood, TN 37027 For Sale
Single Family Residence
- Single Family Residence
- Beds: 4
- Baths: 4
- 2,699 sq ft
Description
Tucked away on a quiet cul-de-sac, this beautifully updated home sits on a generous ½ acre lot backing to mature trees and a peaceful community park complete with a pool and tennis courts—yet with no HOA! Located in an active, family-friendly neighborhood where kids play together daily, this home offers the perfect balance of privacy, community, and convenience all while being in top rated Williamson County Schools. Step inside to discover a thoughtfully designed interior, beautiful trim and finishes, freshly painted interior and exterior, new wood floors in the family room and all wood floors refinished throughout, top of the line windows, updated lighting fixtures, and a new HVAC means this home is move in ready. You will find a dream kitchen outfitted with custom cabinetry, granite countertops, two islands, and a professional-grade Viking stove—ideal for home chefs and entertainers alike. The layout includes four bedrooms, three full bathrooms, and a half bath, offering flexibility and comfort for any lifestyle. The primary suite features two walk-in closets, one with build in shelving. Outside, enjoy the large backyard with room to roam, complete with a zip line for kids and a tranquil treeline backdrop. This home truly checks every box—luxury upgrades, community charm, and room for everyday adventure.
Property Details
Status : Active
Source : RealTracs, Inc.
County : Williamson County, TN
Property Type : Residential
Area : 2,699 sq. ft.
Yard : Partial
Year Built : 1986
Exterior Construction : Masonite
Floors : Carpet,Wood
Heat : Central
HOA / Subdivision : Southern Woods Sec 2
Listing Provided by : Benchmark Realty, LLC
MLS Status : Active
Listing # : RTC2807918
Schools near 1616 S Timber Dr, Brentwood, TN 37027 :
Edmondson Elementary, Brentwood Middle School, Brentwood High School
Additional details
Heating : Yes
Parking Features : Garage Door Opener,Garage Faces Front
Lot Size Area : 0.51 Sq. Ft.
Building Area Total : 2699 Sq. Ft.
Lot Size Acres : 0.51 Acres
Lot Size Dimensions : 125 X 176
Living Area : 2699 Sq. Ft.
Lot Features : Level,Private
Office Phone : 6153711544
Number of Bedrooms : 4
Number of Bathrooms : 4
Full Bathrooms : 3
Half Bathrooms : 1
Possession : Negotiable
Cooling : 1
Garage Spaces : 2
Architectural Style : Colonial
Patio and Porch Features : Patio
Levels : One
Basement : Crawl Space
Stories : 2
Utilities : Water Available
Parking Space : 2
Sewer : Public Sewer
Location 1616 S Timber Dr, TN 37027
Directions to 1616 S Timber Dr, TN 37027
East on Concord Road, turn left at Sunset Rd., right on Red Oak Dr., right on Southern Woods Dr., and right on Timber Dr. It will be the white house 2 houses down from the pool/tennis/common area entrance (small paved road to your left).
Ready to Start the Conversation?
We're ready when you are.
 © 2025 Listings courtesy of RealTracs, Inc. as distributed by MLS GRID. IDX information is provided exclusively for consumers' personal non-commercial use and may not be used for any purpose other than to identify prospective properties consumers may be interested in purchasing. The IDX data is deemed reliable but is not guaranteed by MLS GRID and may be subject to an end user license agreement prescribed by the Member Participant's applicable MLS. Based on information submitted to the MLS GRID as of April 25, 2025 10:00 PM CST. All data is obtained from various sources and may not have been verified by broker or MLS GRID. Supplied Open House Information is subject to change without notice. All information should be independently reviewed and verified for accuracy. Properties may or may not be listed by the office/agent presenting the information. Some IDX listings have been excluded from this website.
© 2025 Listings courtesy of RealTracs, Inc. as distributed by MLS GRID. IDX information is provided exclusively for consumers' personal non-commercial use and may not be used for any purpose other than to identify prospective properties consumers may be interested in purchasing. The IDX data is deemed reliable but is not guaranteed by MLS GRID and may be subject to an end user license agreement prescribed by the Member Participant's applicable MLS. Based on information submitted to the MLS GRID as of April 25, 2025 10:00 PM CST. All data is obtained from various sources and may not have been verified by broker or MLS GRID. Supplied Open House Information is subject to change without notice. All information should be independently reviewed and verified for accuracy. Properties may or may not be listed by the office/agent presenting the information. Some IDX listings have been excluded from this website.
