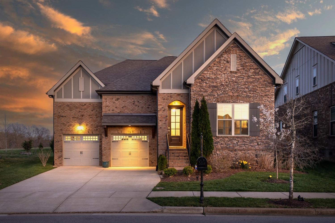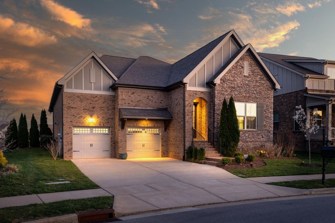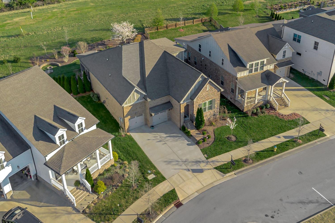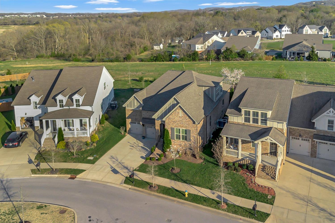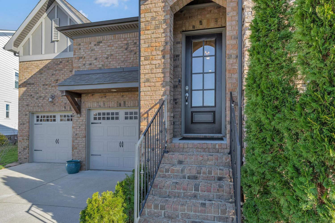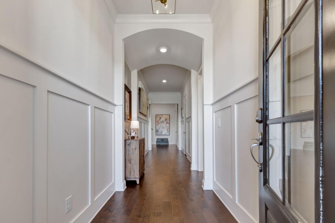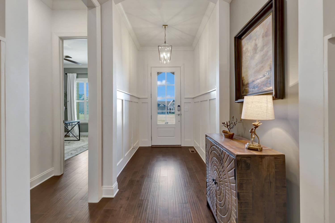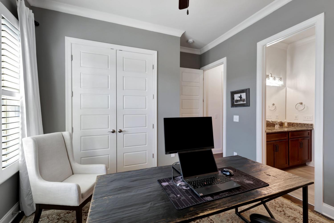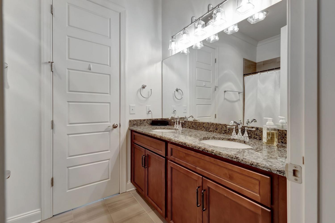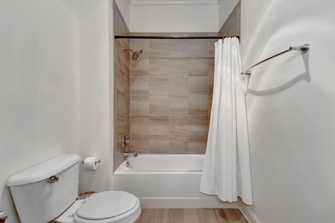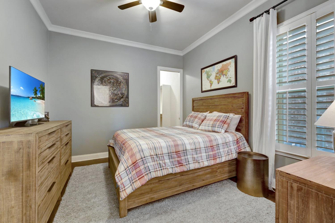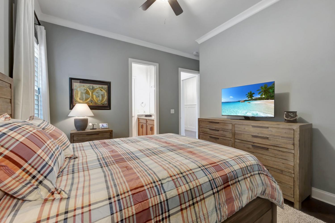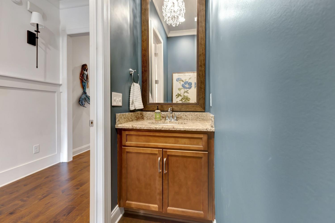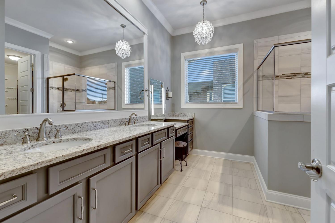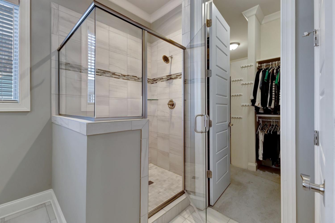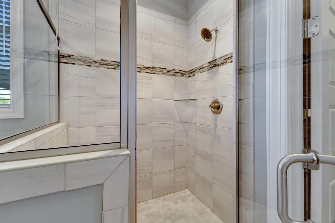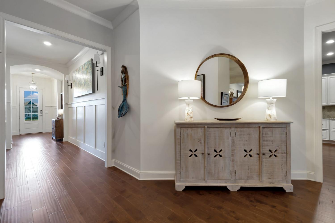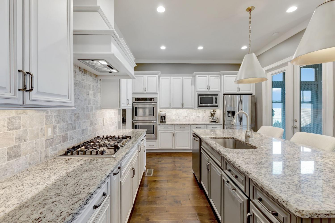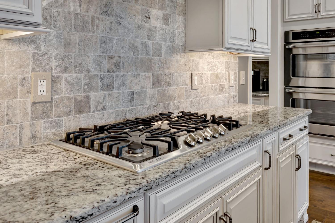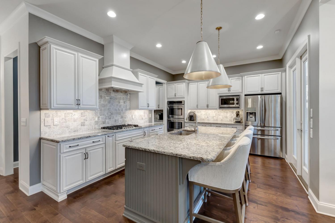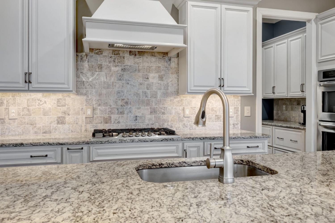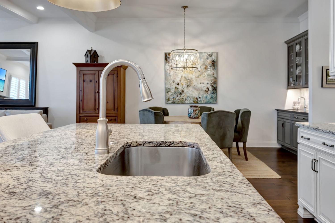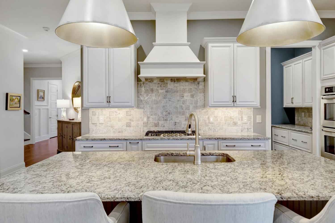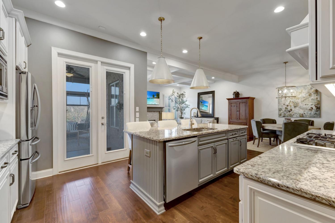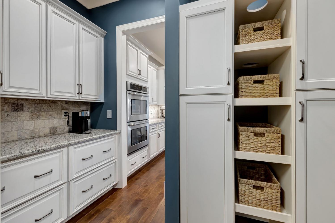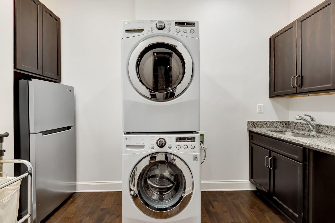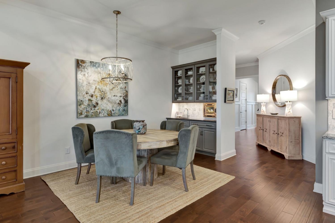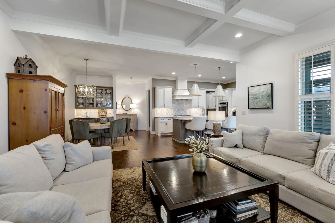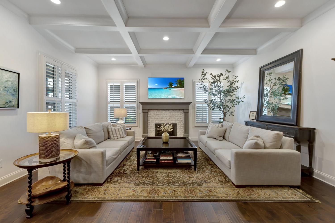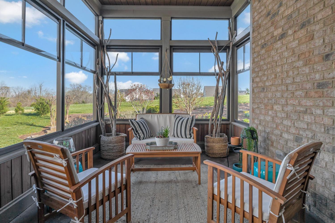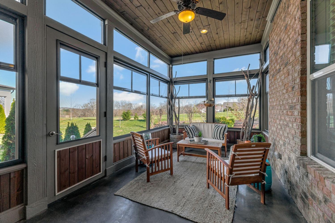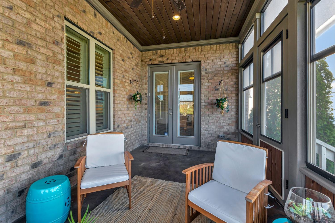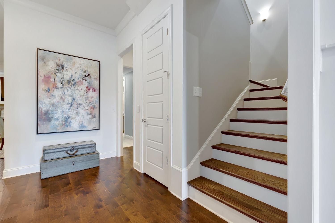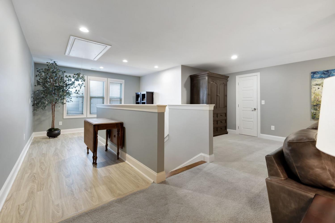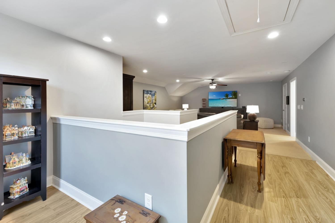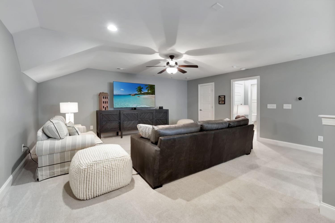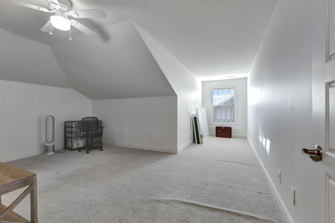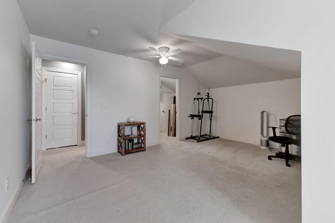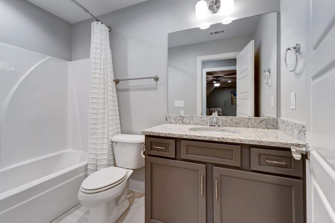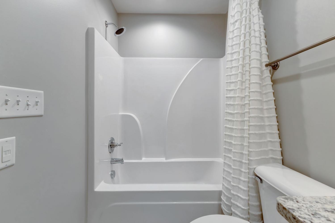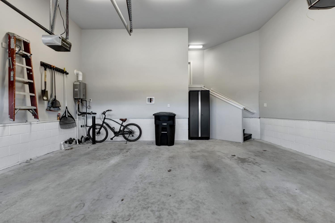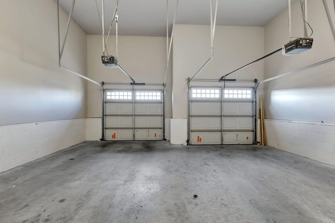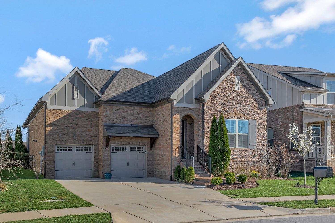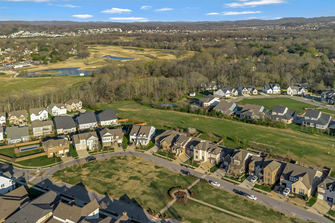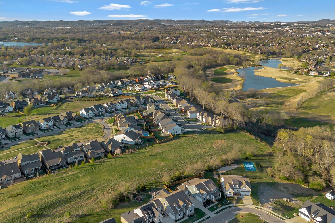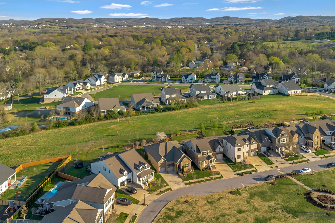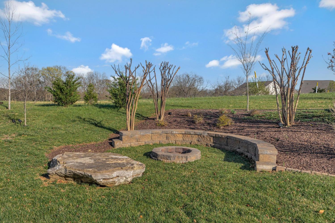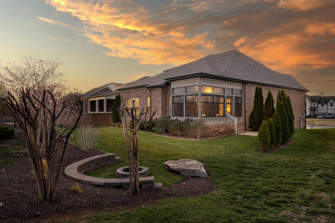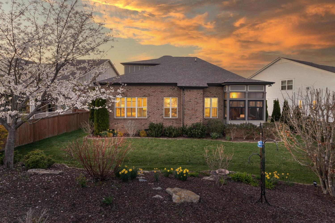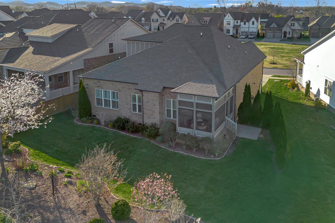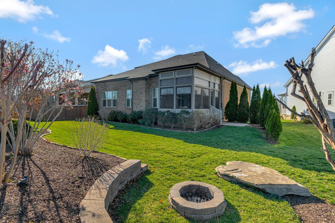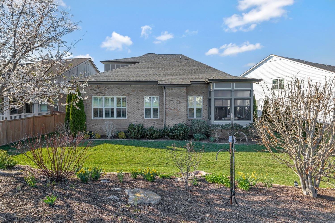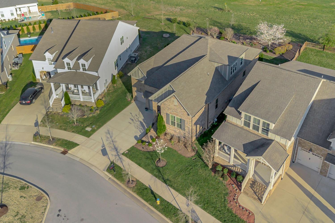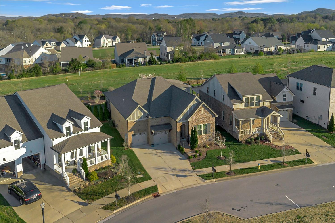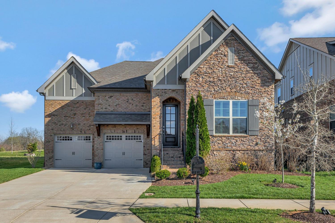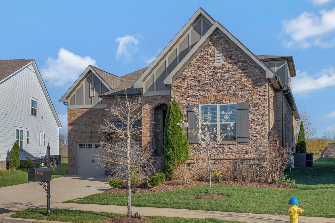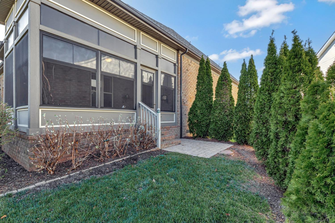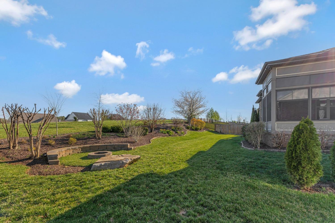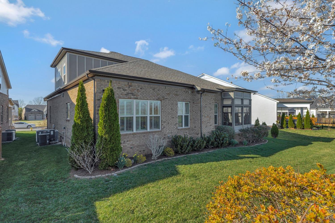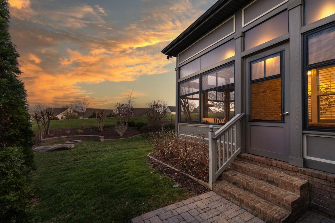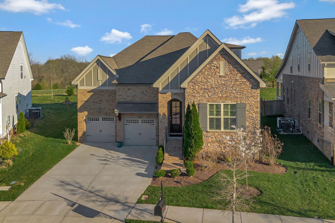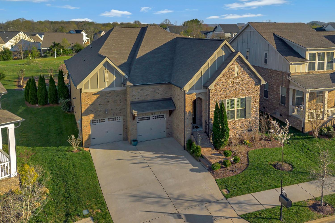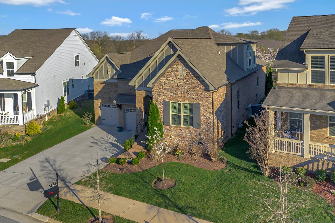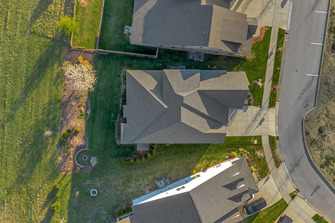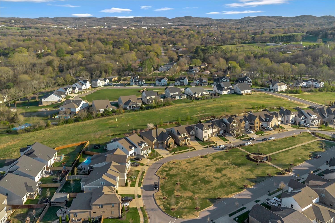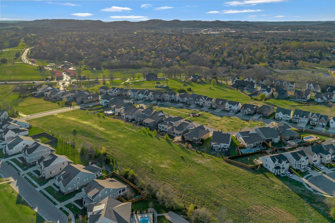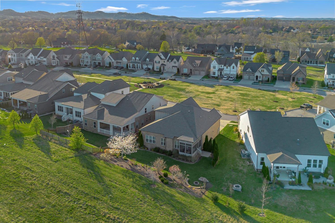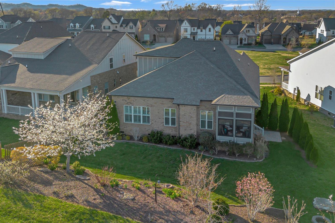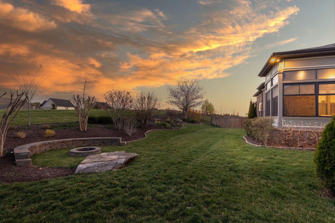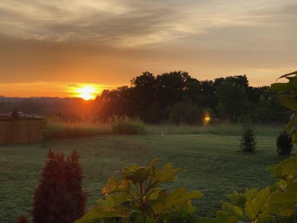 MIDDLE TENNESSEE REAL ESTATE
MIDDLE TENNESSEE REAL ESTATE
454 River Bluff Dr, Franklin, TN 37064 For Sale
Single Family Residence
- Single Family Residence
- Beds: 4
- Baths: 4
- 3,304 sq ft
Description
NEW ROOF FOR BUYER!!! A new roof will be installed in the next few weeks due to recent wind and hail damage. Buyer will benefit knowing this major homeowner expense has been taken care of. Welcome to this beautiful, well-maintained home in the desirable River Bluff neighborhood. Situated on a premium lot, this 4-bedroom 3.5 bath home is a perfect blend of comfort, style, and functionality. The well-appointed kitchen features a five-burner gas range and seamlessly opens into the dining space with a wet bar—ideal for hosting or casual meals. First floor design elements feature coffered ceiling in living room, 3 bedrooms and 2.5 baths, custom plantation shutters, board and batten feature walls, crown molding, and elegant light fixtures. With two dedicated workspaces, this home is perfect for remote work, studying, or creative pursuits. A 3-season room provides a cozy retreat with views of the gardens and stone fire pit. Sunrise views from the 3-season rooms are amazing. Located less than 10 minutes from Downtown Franklin and 5 minutes from Berry Farms, you’ll have easy access to shopping, dining, and entertainment. Don’t miss this rare opportunity to own a home that truly has it all—stunning views, premium upgrades, and an unbeatable location. Schedule your showing today!
Property Details
Status : Active
County : Williamson County, TN
Property Type : Residential
Area : 3,304 sq. ft.
Year Built : 2017
Exterior Construction : Hardboard Siding,Brick
Floors : Carpet,Laminate,Tile
Heat : Natural Gas
HOA / Subdivision : Riverbluff Sec2
Listing Provided by : Onward Real Estate
MLS Status : Active
Listing # : RTC2807999
Schools near 454 River Bluff Dr, Franklin, TN 37064 :
Winstead Elementary School, Legacy Middle School, Centennial High School
Additional details
Association Fee : $84.00
Association Fee Frequency : Monthly
Heating : Yes
Parking Features : Garage Door Opener,Garage Faces Front,Concrete
Lot Size Area : 0.19 Sq. Ft.
Building Area Total : 3304 Sq. Ft.
Lot Size Acres : 0.19 Acres
Lot Size Dimensions : 51.3 X 127.5
Living Area : 3304 Sq. Ft.
Lot Features : Level
Office Phone : 6152345180
Number of Bedrooms : 4
Number of Bathrooms : 4
Full Bathrooms : 3
Half Bathrooms : 1
Possession : Close Of Escrow
Cooling : 1
Garage Spaces : 2
Architectural Style : Traditional
Patio and Porch Features : Screened
Levels : Two
Basement : None,Crawl Space
Stories : 2
Utilities : Natural Gas Available,Water Available,Cable Connected
Parking Space : 4
Sewer : Public Sewer
Location 454 River Bluff Dr, TN 37064
Directions to 454 River Bluff Dr, TN 37064
I65 to Highway 96 W. 96W to a left on Mack Hatcher Parkway. Mack Hatcher Pkwy to a left on Lewisburg Pike. Neighborhood and River Bluff Dr is on the left past Moores Elementary School. Continue to top of hill with 454 River Bluff Drive on the right.
Ready to Start the Conversation?
We're ready when you are.
 © 2025 Listings courtesy of RealTracs, Inc. as distributed by MLS GRID. IDX information is provided exclusively for consumers' personal non-commercial use and may not be used for any purpose other than to identify prospective properties consumers may be interested in purchasing. The IDX data is deemed reliable but is not guaranteed by MLS GRID and may be subject to an end user license agreement prescribed by the Member Participant's applicable MLS. Based on information submitted to the MLS GRID as of September 7, 2025 10:00 PM CST. All data is obtained from various sources and may not have been verified by broker or MLS GRID. Supplied Open House Information is subject to change without notice. All information should be independently reviewed and verified for accuracy. Properties may or may not be listed by the office/agent presenting the information. Some IDX listings have been excluded from this website.
© 2025 Listings courtesy of RealTracs, Inc. as distributed by MLS GRID. IDX information is provided exclusively for consumers' personal non-commercial use and may not be used for any purpose other than to identify prospective properties consumers may be interested in purchasing. The IDX data is deemed reliable but is not guaranteed by MLS GRID and may be subject to an end user license agreement prescribed by the Member Participant's applicable MLS. Based on information submitted to the MLS GRID as of September 7, 2025 10:00 PM CST. All data is obtained from various sources and may not have been verified by broker or MLS GRID. Supplied Open House Information is subject to change without notice. All information should be independently reviewed and verified for accuracy. Properties may or may not be listed by the office/agent presenting the information. Some IDX listings have been excluded from this website.
