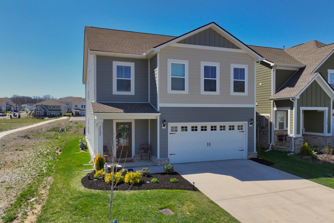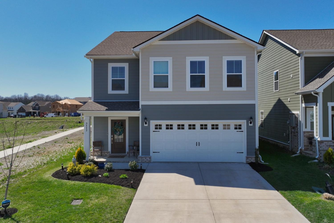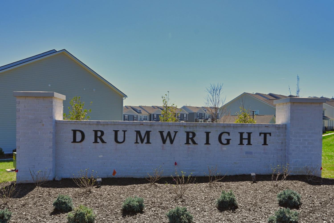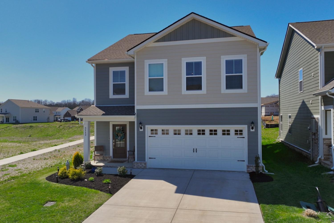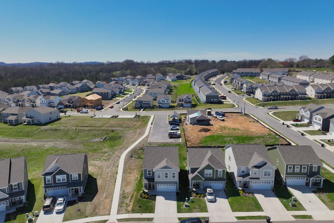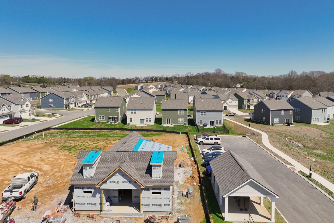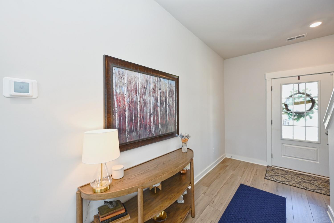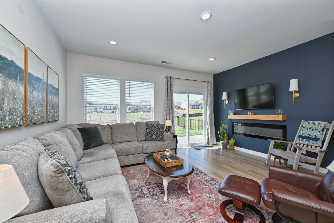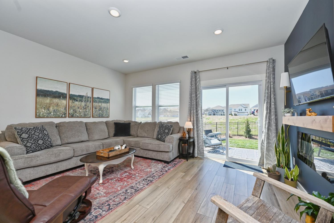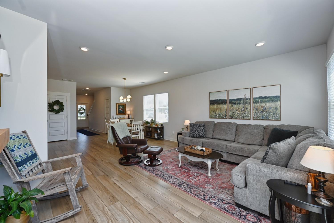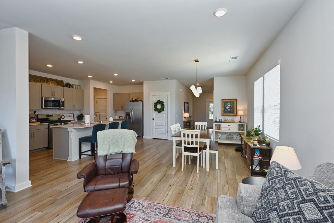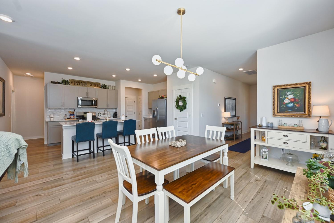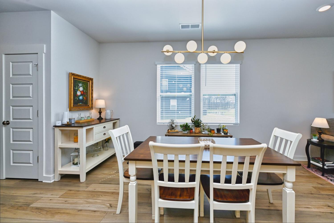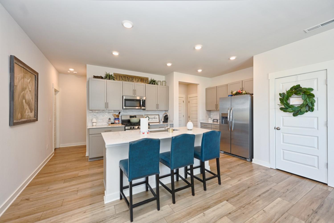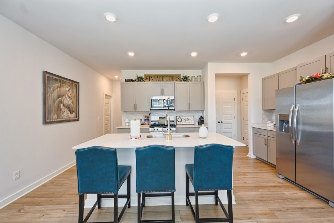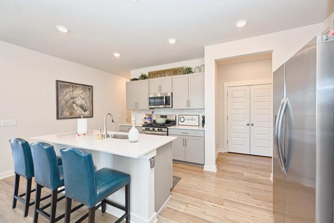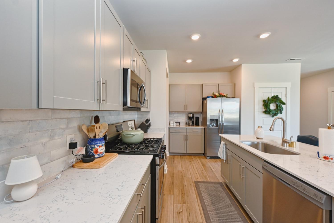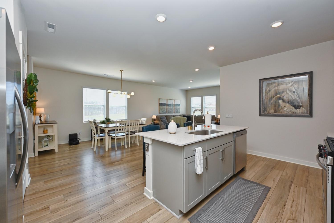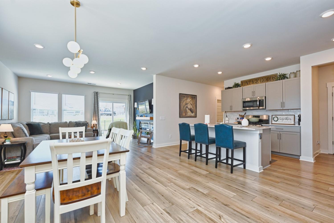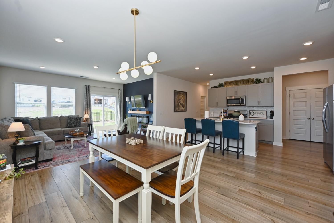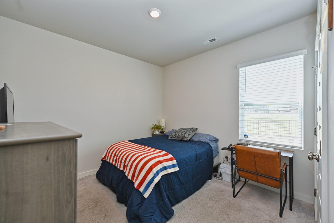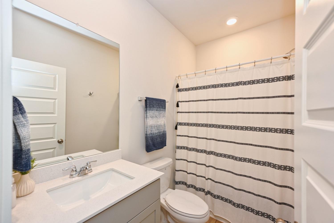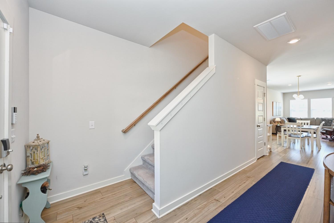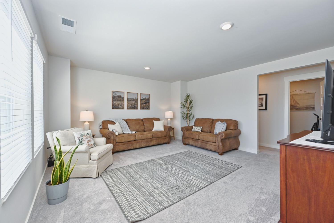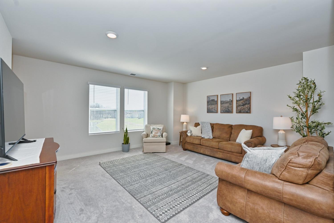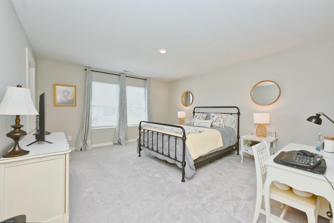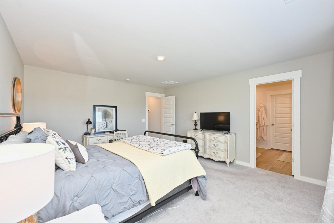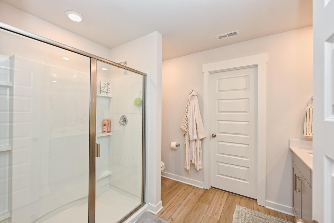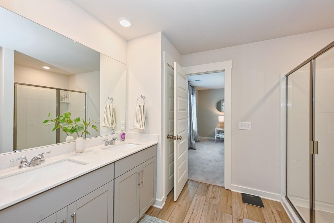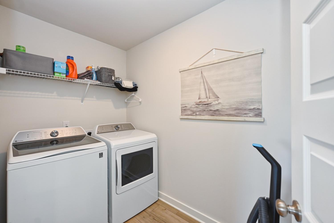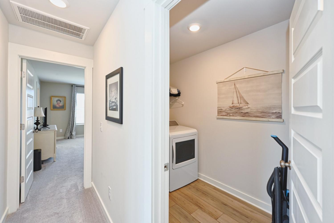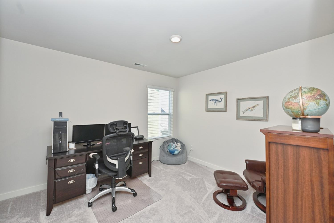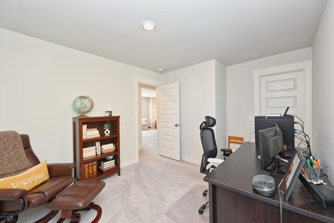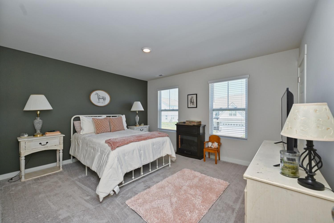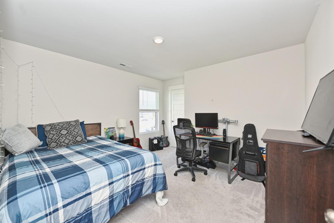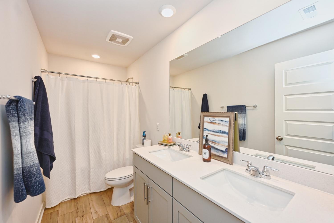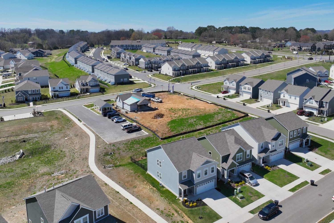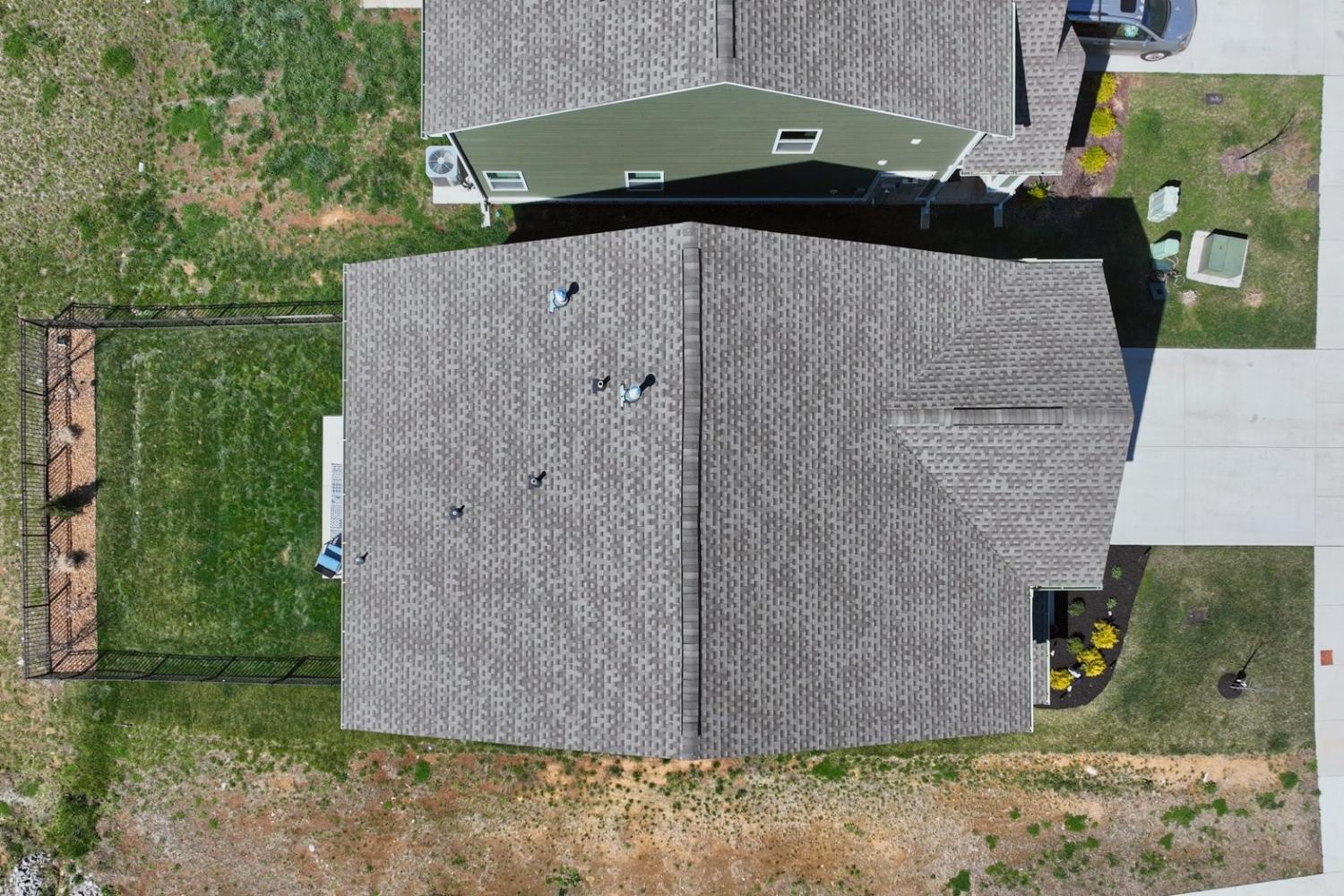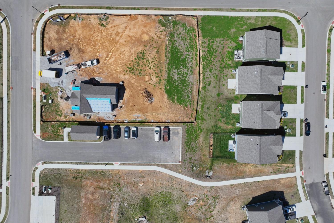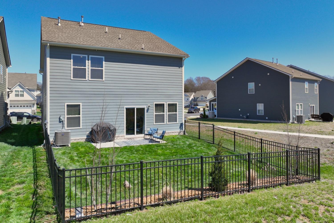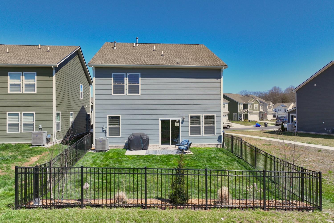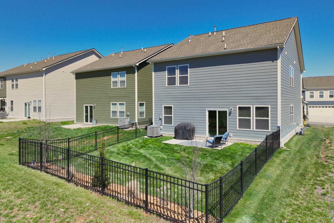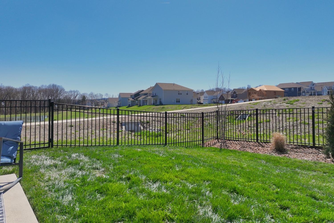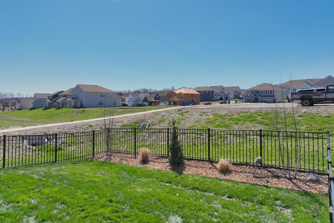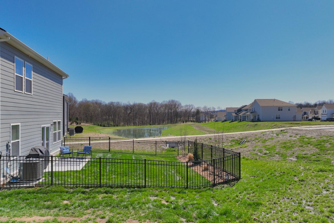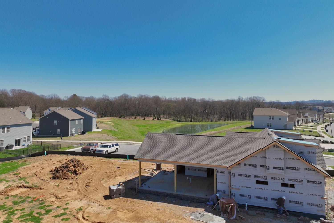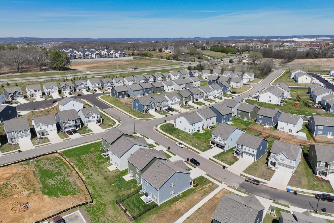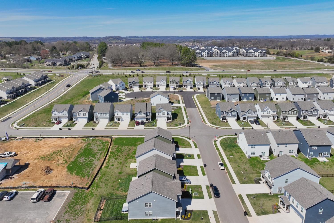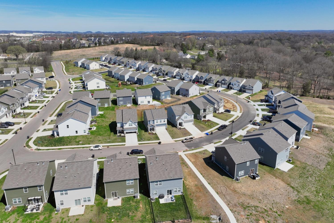 MIDDLE TENNESSEE REAL ESTATE
MIDDLE TENNESSEE REAL ESTATE
3112 Lyman Ridge Rd, Columbia, TN 38401 For Sale
Single Family Residence
- Single Family Residence
- Beds: 5
- Baths: 3
- 2,460 sq ft
Description
Welcome to 3112 Lyman Ridge Rd. in Columbia. Walking up to this beautifully landscaped home will immediately capture your eye. With its spacious 2468 sq ft layout, 5 bedrooms, and 3 bathrooms, this home is ideal for entertaining or seeking a cozy and inviting space. This subdivision is zoned for all three Battle Creek schools. The property boasts a landscaped, sunny fenced in backyard, perfect for entertaining or relaxing. This home is a true gem, offering a unique opportunity to experience the best of Tennessee's finest Spring Hill and Columbia amenities." No need to wait for new construction, this home is move-in ready and features additional upgrades such as an extended back patio, and a sodded and fenced in backyard. The exquisite interior welcomes you into a cozy living area with an upgraded feature wall including a fire place. The home was purchased with an upgraded high level craftsman style trim package adding the additional charm. The beautifully coordinated kitchen boosts an upgraded backsplash and light fixture adding to the elegance of the overall decor. All upgrades complete an improved look and value. In addition, the home is wired as a "Smart house" and also includes a Ring doorbell for peace of mind. COMMUNITY POOL. A newly constructed pool and pool house is in the process of being completed making this outstanding community an asset to a convenient, cozy lifestyle. Within just a few steps, you will enjoy the convenience of luxury living at your back door.
Property Details
Status : Active
Source : RealTracs, Inc.
County : Maury County, TN
Property Type : Residential
Area : 2,460 sq. ft.
Yard : Back Yard
Year Built : 2023
Exterior Construction : Fiber Cement,Brick
Floors : Carpet,Vinyl
Heat : Central
HOA / Subdivision : Drumwright Ph 1A
Listing Provided by : Fridrich & Clark Realty
MLS Status : Active
Listing # : RTC2808002
Schools near 3112 Lyman Ridge Rd, Columbia, TN 38401 :
Battle Creek Elementary School, Battle Creek Middle School, Battle Creek High School
Additional details
Association Fee : $55.00
Association Fee Frequency : Monthly
Heating : Yes
Parking Features : Garage Door Opener,Attached,Concrete
Lot Size Area : 0.11 Sq. Ft.
Building Area Total : 2460 Sq. Ft.
Lot Size Acres : 0.11 Acres
Lot Size Dimensions : 41.01 X 121.07 IRR
Living Area : 2460 Sq. Ft.
Lot Features : Level
Office Phone : 6152634800
Number of Bedrooms : 5
Number of Bathrooms : 3
Full Bathrooms : 3
Accessibility Features : Smart Technology
Possession : Close Of Escrow
Cooling : 1
Garage Spaces : 2
Architectural Style : Other
Patio and Porch Features : Patio,Porch
Levels : Two
Basement : Slab
Stories : 2
Utilities : Water Available
Parking Space : 4
Sewer : Public Sewer
Location 3112 Lyman Ridge Rd, TN 38401
Directions to 3112 Lyman Ridge Rd, TN 38401
From Nashville, take I-65 south to Saturn Parkway. Take Saturn Parkway to Hwy 31 south towards Columbia. Community will be about 3 miles on the left past Green Mills Rd.
Ready to Start the Conversation?
We're ready when you are.
 © 2025 Listings courtesy of RealTracs, Inc. as distributed by MLS GRID. IDX information is provided exclusively for consumers' personal non-commercial use and may not be used for any purpose other than to identify prospective properties consumers may be interested in purchasing. The IDX data is deemed reliable but is not guaranteed by MLS GRID and may be subject to an end user license agreement prescribed by the Member Participant's applicable MLS. Based on information submitted to the MLS GRID as of June 25, 2025 10:00 PM CST. All data is obtained from various sources and may not have been verified by broker or MLS GRID. Supplied Open House Information is subject to change without notice. All information should be independently reviewed and verified for accuracy. Properties may or may not be listed by the office/agent presenting the information. Some IDX listings have been excluded from this website.
© 2025 Listings courtesy of RealTracs, Inc. as distributed by MLS GRID. IDX information is provided exclusively for consumers' personal non-commercial use and may not be used for any purpose other than to identify prospective properties consumers may be interested in purchasing. The IDX data is deemed reliable but is not guaranteed by MLS GRID and may be subject to an end user license agreement prescribed by the Member Participant's applicable MLS. Based on information submitted to the MLS GRID as of June 25, 2025 10:00 PM CST. All data is obtained from various sources and may not have been verified by broker or MLS GRID. Supplied Open House Information is subject to change without notice. All information should be independently reviewed and verified for accuracy. Properties may or may not be listed by the office/agent presenting the information. Some IDX listings have been excluded from this website.
