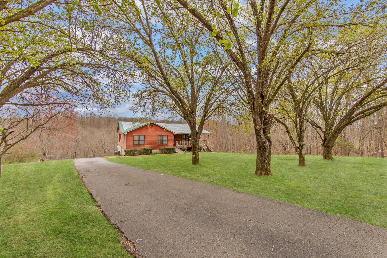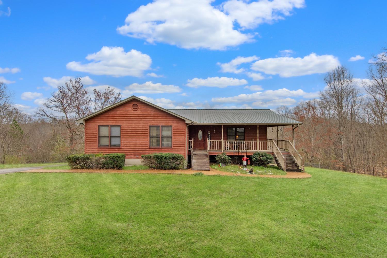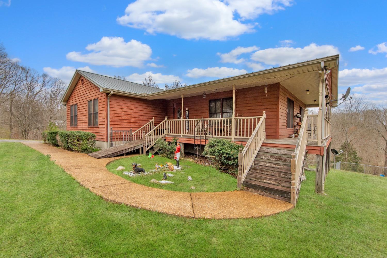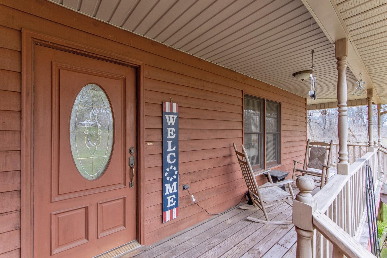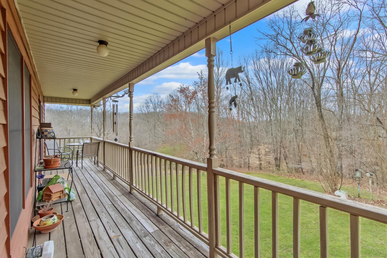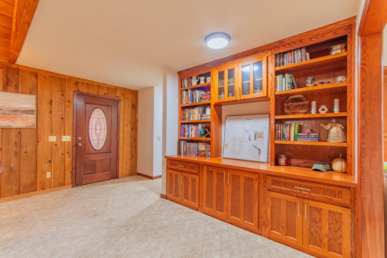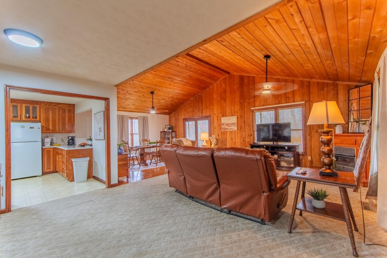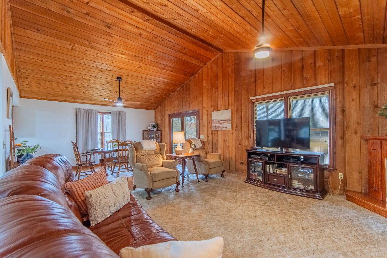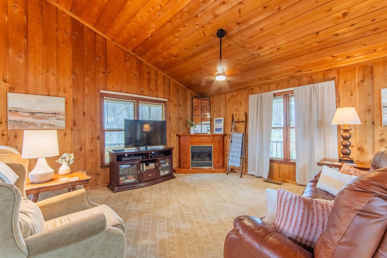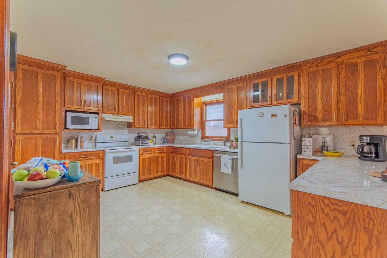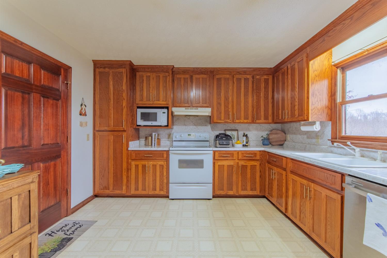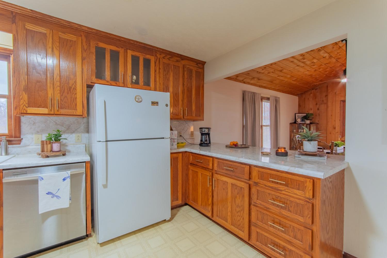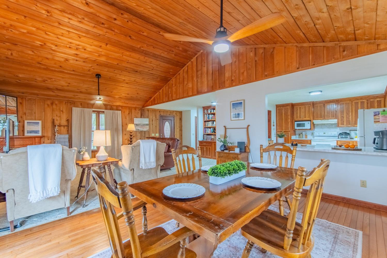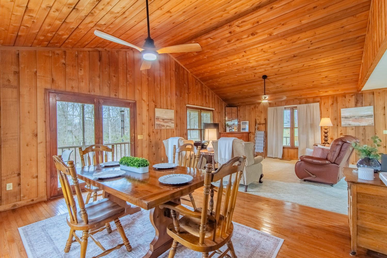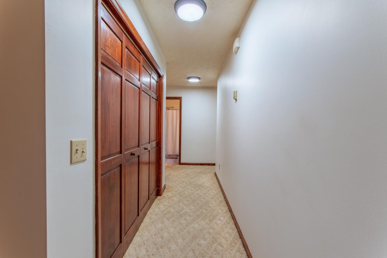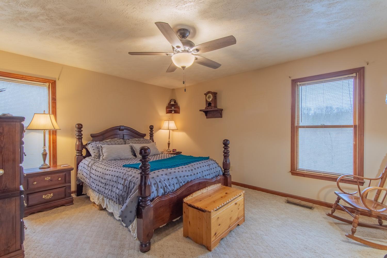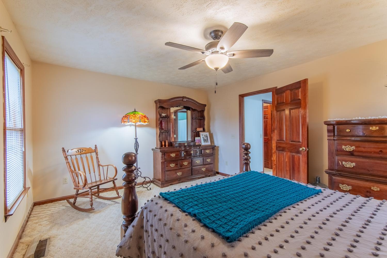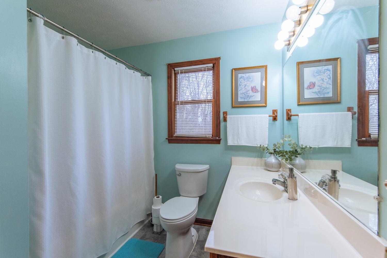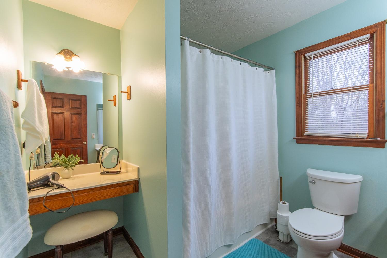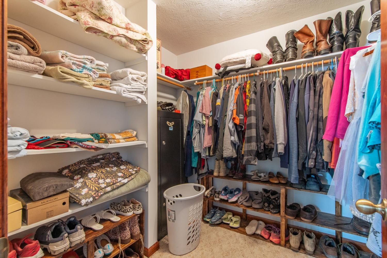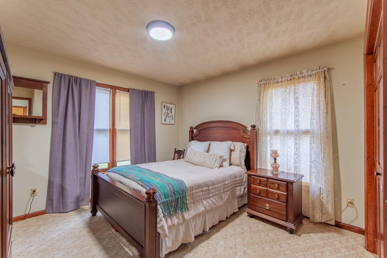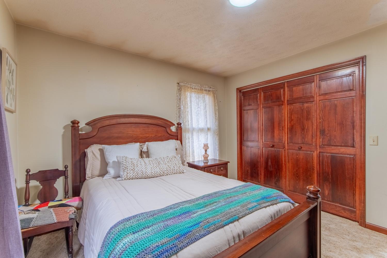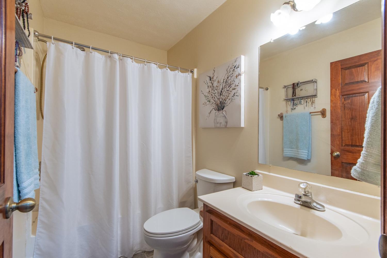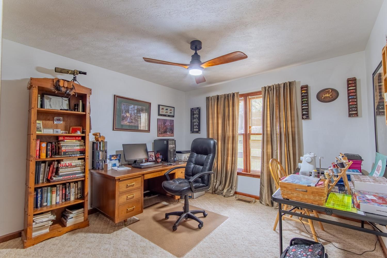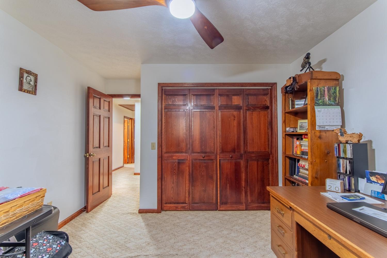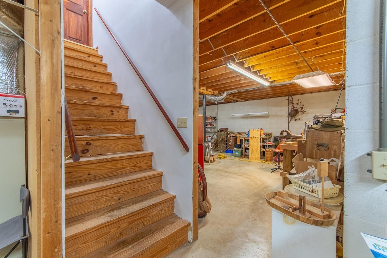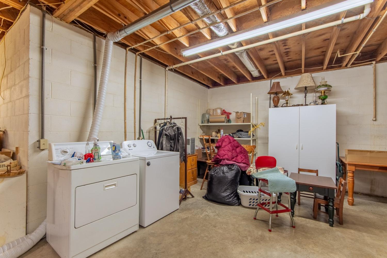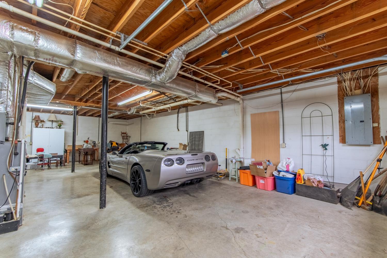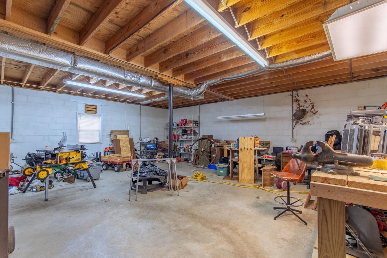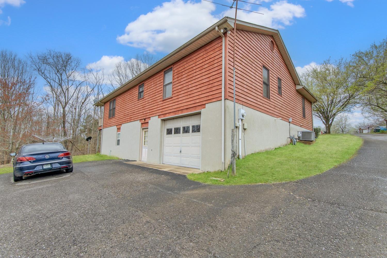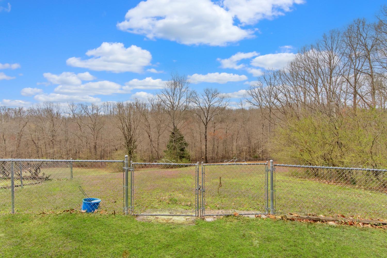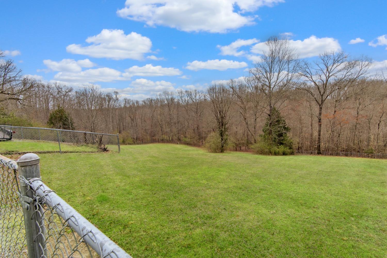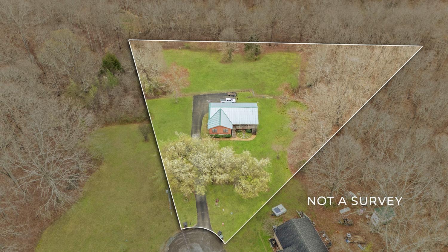 MIDDLE TENNESSEE REAL ESTATE
MIDDLE TENNESSEE REAL ESTATE
3120 Country Side Dr, Centerville, TN 37033 For Sale
Single Family Residence
- Single Family Residence
- Beds: 3
- Baths: 2
- 1,680 sq ft
Description
Situated on 2.62 scenic acres, this home offers the perfect blend of rustic charm and modern convenience. This property features western cedar siding, setting the tone for its warm and inviting interior. Step inside to a vaulted living room with rich wood-paneled ceilings, a cozy gas fireplace, and an unmistakable cabin-like ambiance. The built-in library in the foyer adds a unique touch, perfect for book lovers or displaying treasured collections. The expansive kitchen is a dream for cooking enthusiasts, featuring ample cabinet and counter space, a huge pantry, and a bar overlooking the dining area, which boasts beautiful hardwood floors. Retreat to the spacious master suite, complete with a walk-in closet and an en-suite bath featuring a separate makeup area, vanity, and a tub/shower combo. Enjoy peaceful mornings and stunning views from the large wraparound covered front porch, or take advantage of the fenced backyard spanning approximately 2 acres—perfect for pets, gardening, or outdoor entertaining. The full basement, with AC/Heat and plumbing already in place, presents an incredible opportunity to expand with additional bedrooms and living space. With proximity to the Centerville Municipal Airport and a location just an hour from Nashville and 40 minutes from both Dickson and Columbia, this home offers both comfort and convenience. Don’t miss the chance to make this beautiful country retreat your own!
Property Details
Status : Active
Source : RealTracs, Inc.
Address : 3120 Country Side Dr Centerville TN 37033
County : Hickman County, TN
Property Type : Residential
Area : 1,680 sq. ft.
Yard : Back Yard
Year Built : 1997
Exterior Construction : Wood Siding
Floors : Carpet,Wood,Vinyl
Heat : Central,Natural Gas
HOA / Subdivision : Twin Oaks
Listing Provided by : Southern Lifestyle Properties, LLC
MLS Status : Active
Listing # : RTC2808313
Schools near 3120 Country Side Dr, Centerville, TN 37033 :
Centerville Elementary, East Hickman Middle School, East Hickman High School
Additional details
Heating : Yes
Parking Features : Basement,Driveway,Paved
Lot Size Area : 2.62 Sq. Ft.
Building Area Total : 1680 Sq. Ft.
Lot Size Acres : 2.62 Acres
Living Area : 1680 Sq. Ft.
Lot Features : Cleared,Sloped
Office Phone : 7316132354
Number of Bedrooms : 3
Number of Bathrooms : 2
Full Bathrooms : 2
Possession : Close Of Escrow
Cooling : 1
Garage Spaces : 1
Architectural Style : Ranch
Patio and Porch Features : Porch,Covered
Levels : One
Basement : Slab
Stories : 1
Utilities : Water Available
Parking Space : 9
Sewer : Public Sewer
Virtual Tour
Location 3120 Country Side Dr, TN 37033
Directions to 3120 Country Side Dr, TN 37033
I-40 west to Hwy 46 in Dickson. Take Hwy 46 S/E to Hwy 100. Right on Hwy 100 for 12.6 miles. Right onto State Hwy 48 N, then left on Airport Rd. Left on Hobbitshire Drive, then left on Countryside Drive. Home is at the end of the street in cul-de-sac.
Ready to Start the Conversation?
We're ready when you are.
 © 2025 Listings courtesy of RealTracs, Inc. as distributed by MLS GRID. IDX information is provided exclusively for consumers' personal non-commercial use and may not be used for any purpose other than to identify prospective properties consumers may be interested in purchasing. The IDX data is deemed reliable but is not guaranteed by MLS GRID and may be subject to an end user license agreement prescribed by the Member Participant's applicable MLS. Based on information submitted to the MLS GRID as of August 19, 2025 10:00 PM CST. All data is obtained from various sources and may not have been verified by broker or MLS GRID. Supplied Open House Information is subject to change without notice. All information should be independently reviewed and verified for accuracy. Properties may or may not be listed by the office/agent presenting the information. Some IDX listings have been excluded from this website.
© 2025 Listings courtesy of RealTracs, Inc. as distributed by MLS GRID. IDX information is provided exclusively for consumers' personal non-commercial use and may not be used for any purpose other than to identify prospective properties consumers may be interested in purchasing. The IDX data is deemed reliable but is not guaranteed by MLS GRID and may be subject to an end user license agreement prescribed by the Member Participant's applicable MLS. Based on information submitted to the MLS GRID as of August 19, 2025 10:00 PM CST. All data is obtained from various sources and may not have been verified by broker or MLS GRID. Supplied Open House Information is subject to change without notice. All information should be independently reviewed and verified for accuracy. Properties may or may not be listed by the office/agent presenting the information. Some IDX listings have been excluded from this website.
