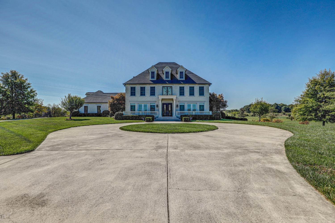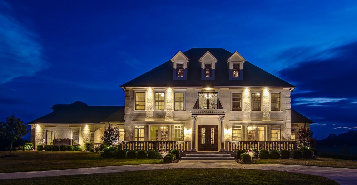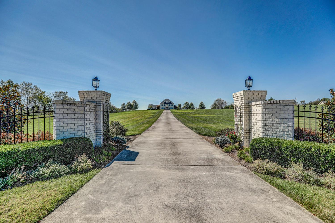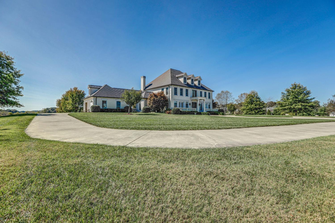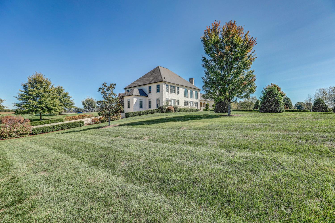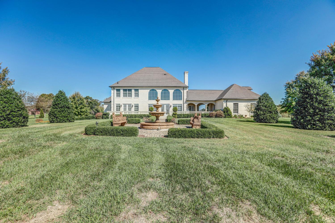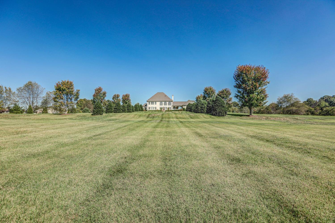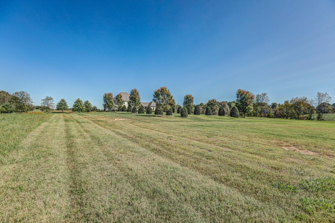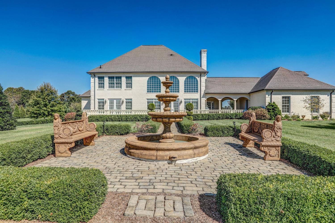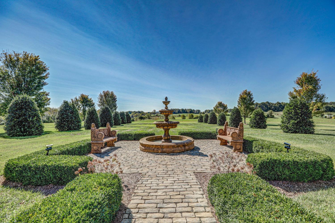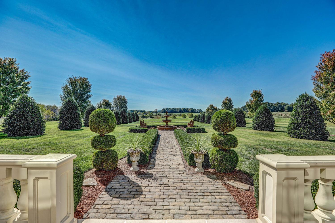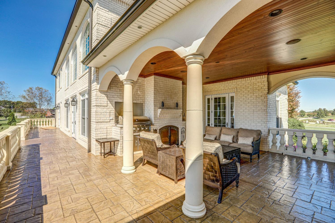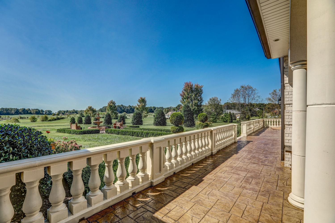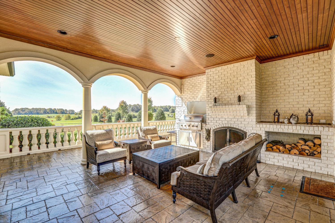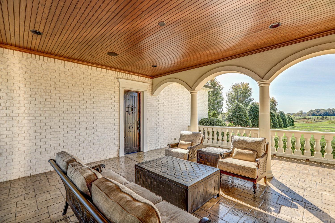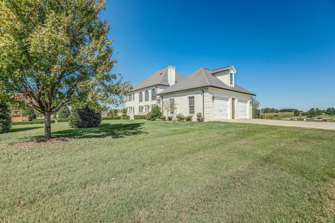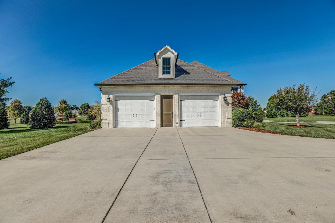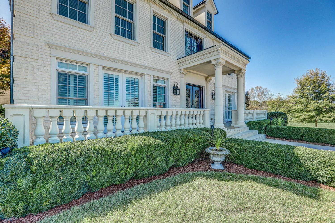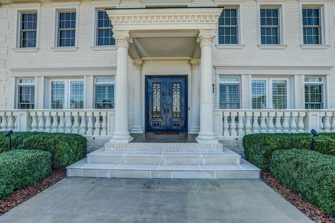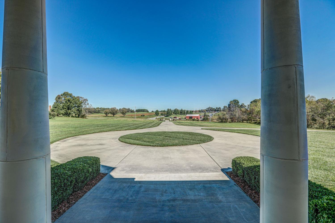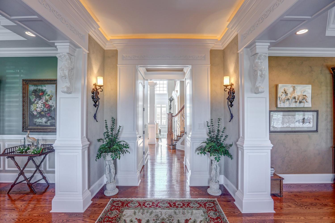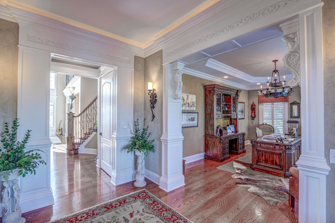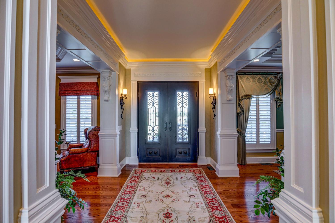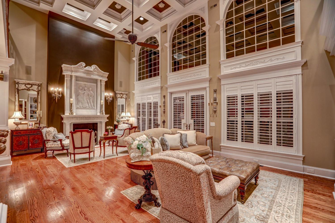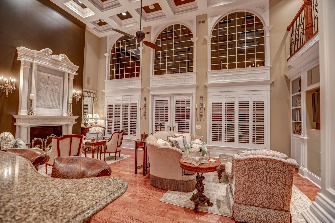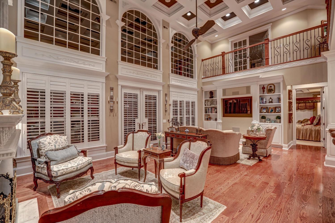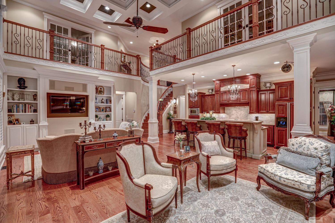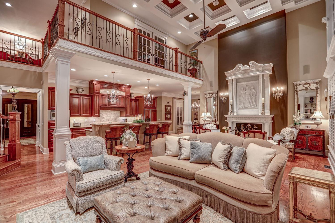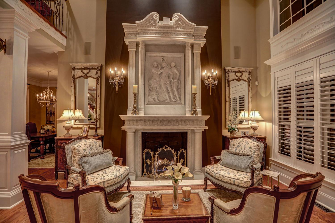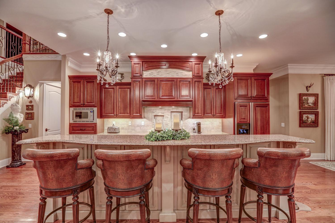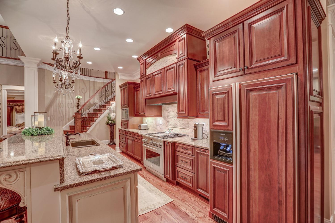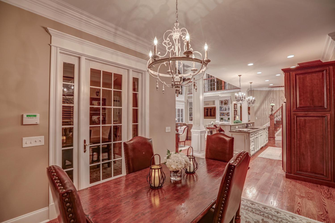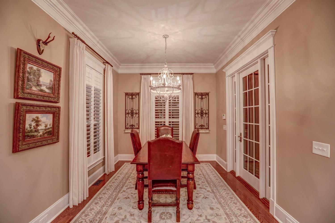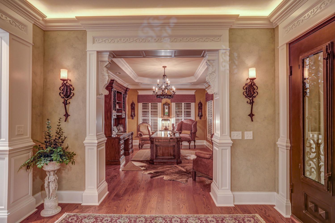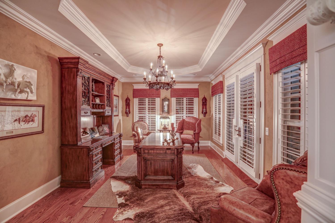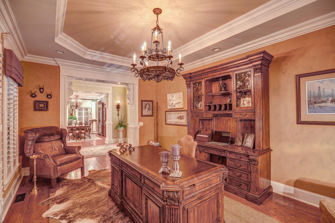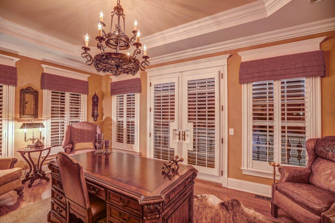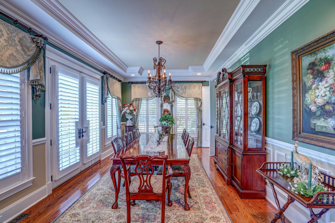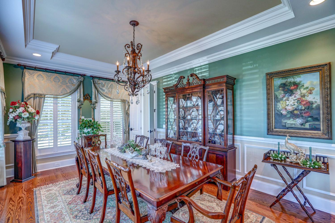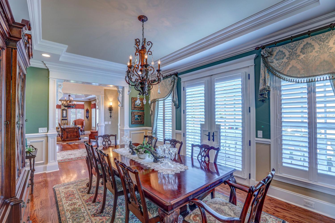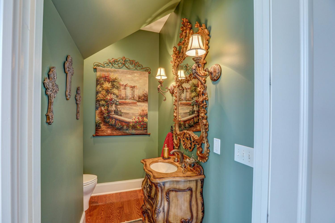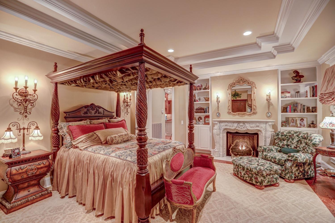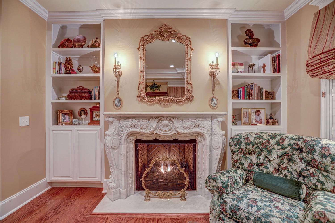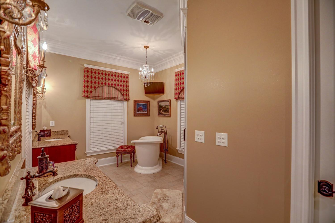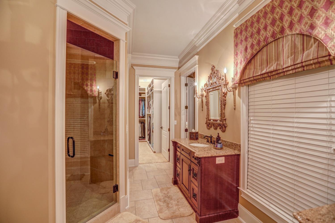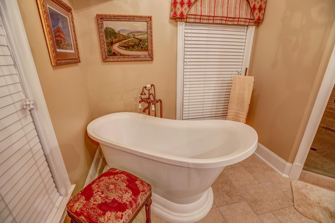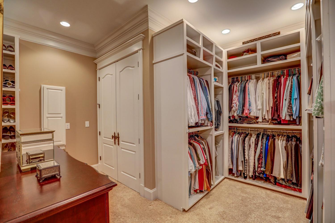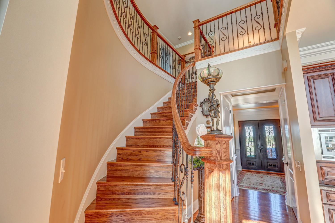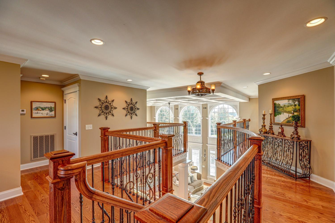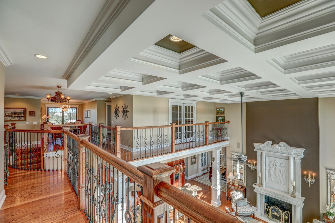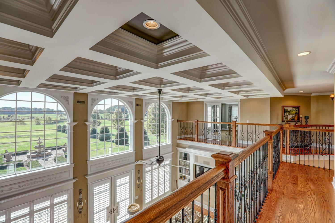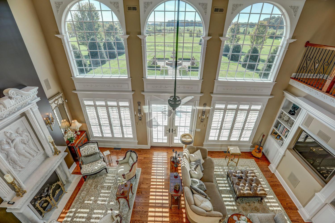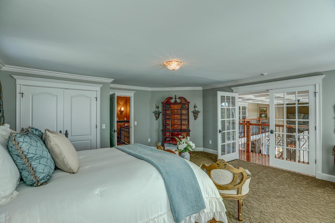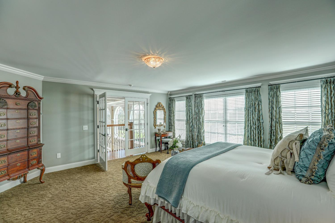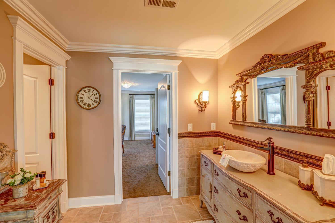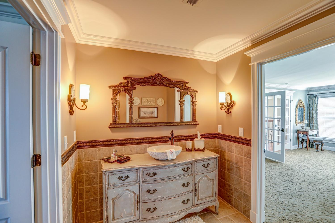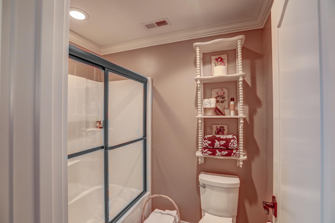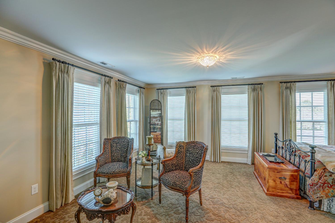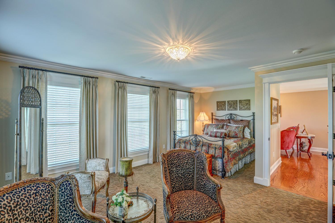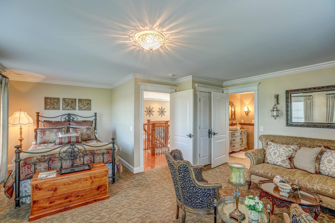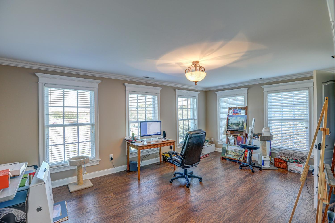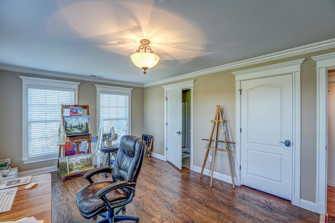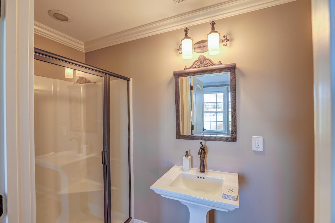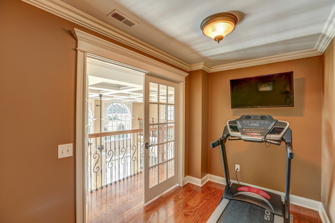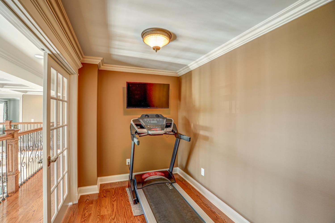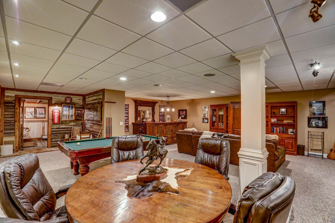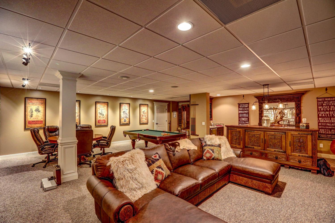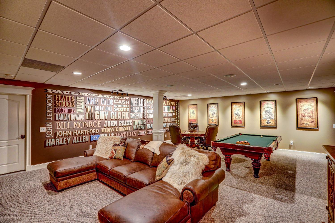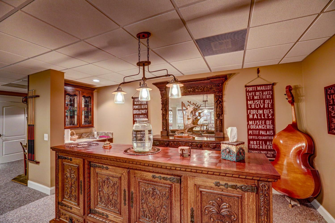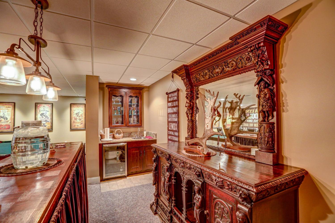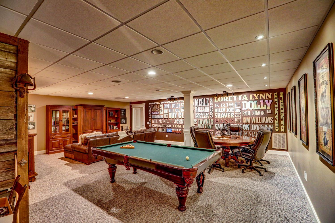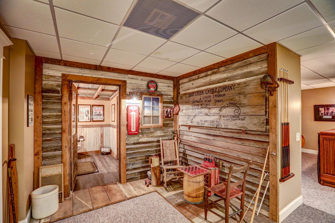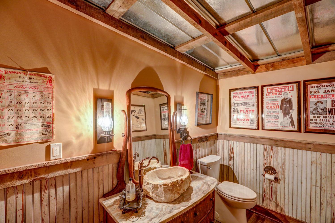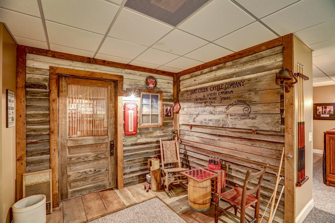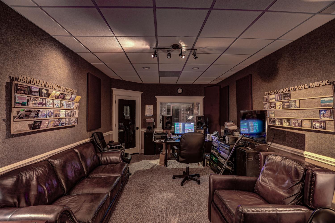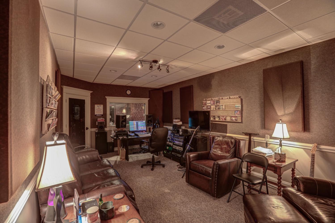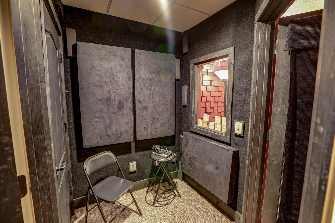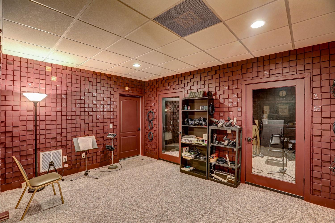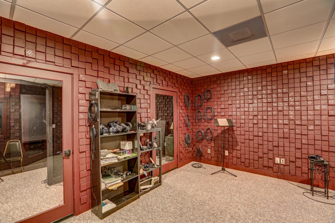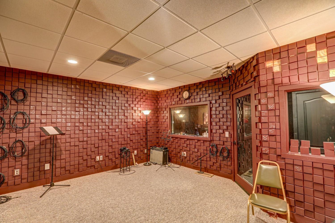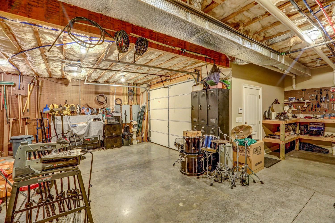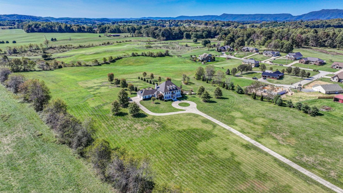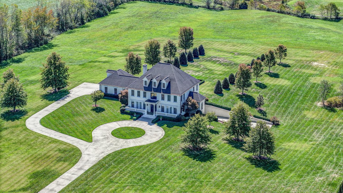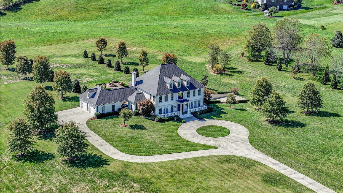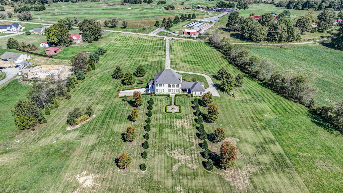 MIDDLE TENNESSEE REAL ESTATE
MIDDLE TENNESSEE REAL ESTATE
2644 Highway 81, N, Jonesborough, TN 37659 For Sale
Single Family Residence
- Single Family Residence
- Beds: 4
- Baths: 5
- 6,530 sq ft
Description
A stately brick-column entrance leads to this breathtaking 17-acre estate. An illuminated driveway guides you to a circular front drive and separate garage access. Inspired by French gardens, the landscape features a 3-tiered fountain, stone-carved benches, stunning views of the Tennessee hills and backs up to the Crossings Golf Course. With venue potential and Greenbelt tax savings, this estate is a rare opportunity. Soaring 20-ft ceilings and a 16-ft Italian Carrara marble fireplace flanked by matching columns, define the grand living area. Arched windows flood the space with light, while a custom coffered ceiling, enhances the elegance. Two 10-ft columns frame the transition to the chef’s kitchen, featuring cherry cabinets, an 11.5-ft distressed French white island, quartz countertops, and a spacious pantry. The dining room boasts a tray ceiling, chair railing, and French doors, while the office showcases a massive iron chandelier, tray ceiling, copper granite textured walls and French doors. The main-level master suite offers a double-tray ceiling, Carrara marble fireplace, and French doors to the back patio. The spa-like bath includes cherry vanities, a freestanding tub, tiled shower, and a private laundry. Upstairs, a spacious sitting area overlooks the main floor. Two bedrooms share a Jack-and-Jill bath, while a third has an ensuite. An additional office/exercise room and an attic storage room complete this space. The lower level features a den, bar, and handcrafted cabinetry. A professional recording studio—home to Grammy-nominated projects—includes a control room, and vocal booth, complete with expert acoustics. A rustic bath, crafted from reclaimed wood and antique furnishings, evoke charm and character. A covered back patio with wood-burning masonry fireplace, stone arched columns, and a top of the line grilling area creates an entertainer’s paradise. This estate is a masterpiece of craftsmanship, offering both grandeur and comfort.
Property Details
Status : Active
Address : 2644 Highway 81, N Jonesborough TN 37659
County : Washington County, TN
Property Type : Residential
Area : 6,530 sq. ft.
Year Built : 2012
Exterior Construction : Brick
Floors : Carpet,Wood
Heat : Heat Pump
HOA / Subdivision : No Subdivision
Listing Provided by : KW Johnson City
MLS Status : Active
Listing # : RTC2808367
Schools near 2644 Highway 81, N, Jonesborough, TN 37659 :
Fall Branch Elementary, Fall Branch Elementary, Daniel Boone High School
Additional details
Heating : Yes
Parking Features : Garage Door Opener,Garage Faces Side,Circular Driveway,Concrete
Lot Size Area : 16.87 Sq. Ft.
Building Area Total : 6530 Sq. Ft.
Lot Size Acres : 16.87 Acres
Lot Size Dimensions : 16.87 Acres
Living Area : 6530 Sq. Ft.
Lot Features : Cleared,Level,Views
Office Phone : 4234336500
Number of Bedrooms : 4
Number of Bathrooms : 5
Full Bathrooms : 3
Half Bathrooms : 2
Possession : Close Of Escrow
Cooling : 1
Garage Spaces : 2
Architectural Style : Colonial
Patio and Porch Features : Patio,Covered
Levels : Three Or More
Basement : Full
Stories : 2
Utilities : Electricity Available,Water Available,Cable Connected
Parking Space : 2
Sewer : Septic Tank
Virtual Tour
Location 2644 Highway 81, N, TN 37659
Directions to 2644 Highway 81, N, TN 37659
From Highway 81, take Exit 50 to Jonesborough. Turn Left onto S.R. 81 and go 3.7 miles. Property is on the Right.
Ready to Start the Conversation?
We're ready when you are.
 © 2026 Listings courtesy of RealTracs, Inc. as distributed by MLS GRID. IDX information is provided exclusively for consumers' personal non-commercial use and may not be used for any purpose other than to identify prospective properties consumers may be interested in purchasing. The IDX data is deemed reliable but is not guaranteed by MLS GRID and may be subject to an end user license agreement prescribed by the Member Participant's applicable MLS. Based on information submitted to the MLS GRID as of January 9, 2026 10:00 AM CST. All data is obtained from various sources and may not have been verified by broker or MLS GRID. Supplied Open House Information is subject to change without notice. All information should be independently reviewed and verified for accuracy. Properties may or may not be listed by the office/agent presenting the information. Some IDX listings have been excluded from this website.
© 2026 Listings courtesy of RealTracs, Inc. as distributed by MLS GRID. IDX information is provided exclusively for consumers' personal non-commercial use and may not be used for any purpose other than to identify prospective properties consumers may be interested in purchasing. The IDX data is deemed reliable but is not guaranteed by MLS GRID and may be subject to an end user license agreement prescribed by the Member Participant's applicable MLS. Based on information submitted to the MLS GRID as of January 9, 2026 10:00 AM CST. All data is obtained from various sources and may not have been verified by broker or MLS GRID. Supplied Open House Information is subject to change without notice. All information should be independently reviewed and verified for accuracy. Properties may or may not be listed by the office/agent presenting the information. Some IDX listings have been excluded from this website.
