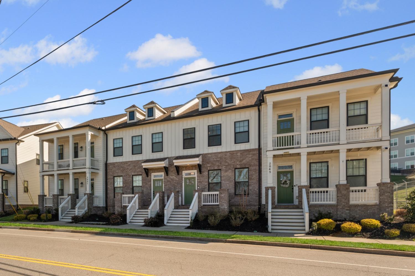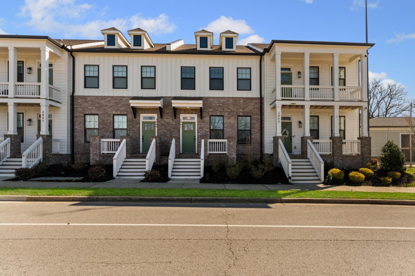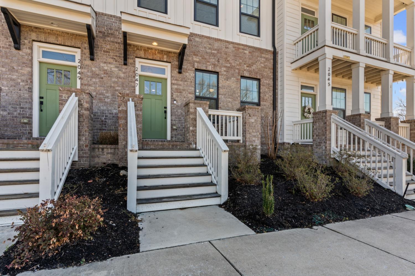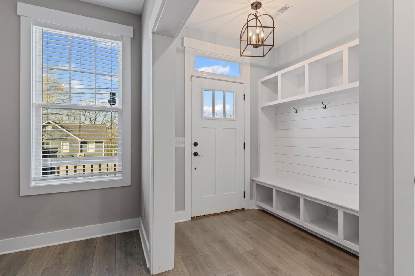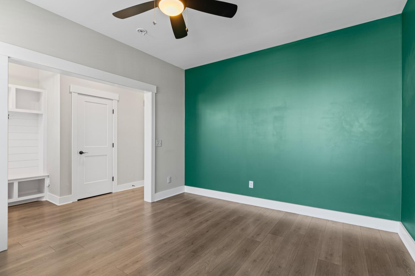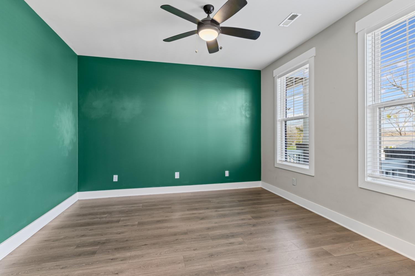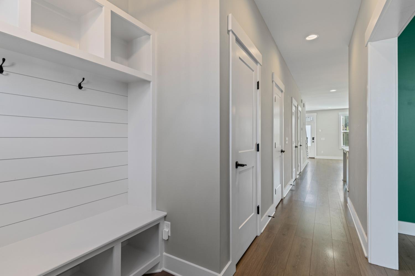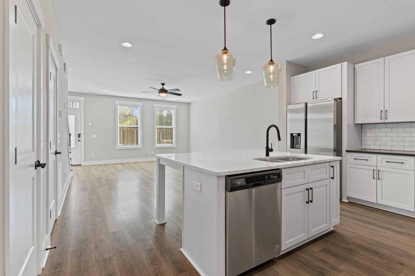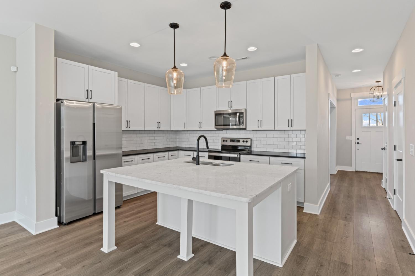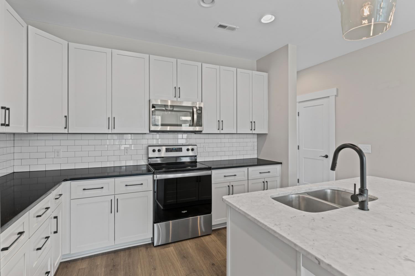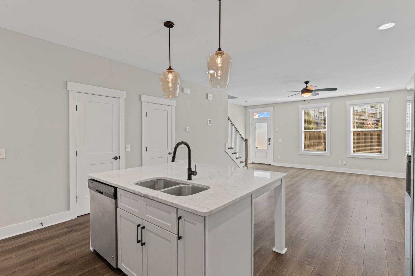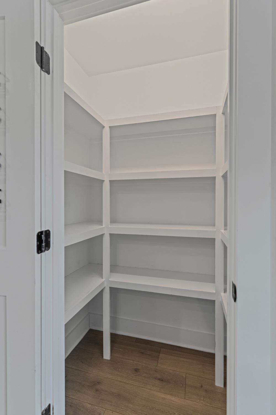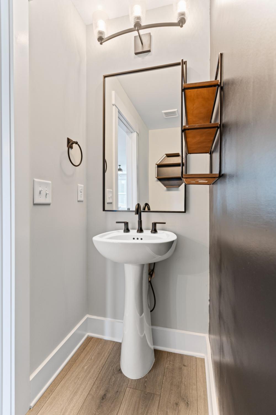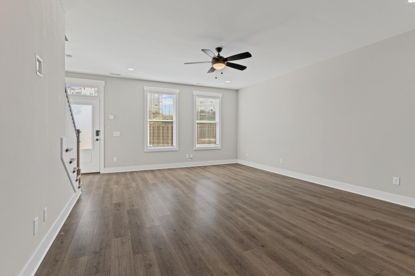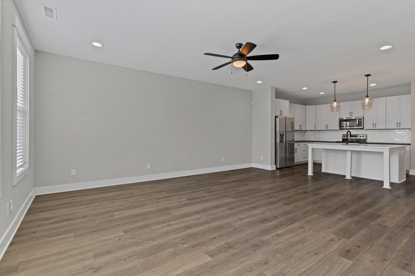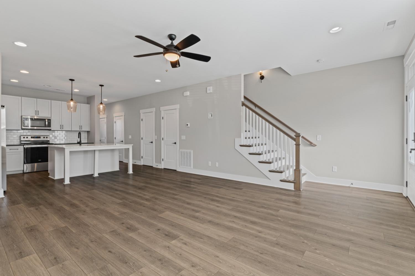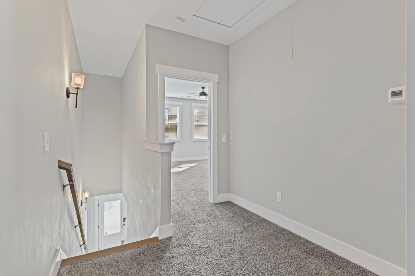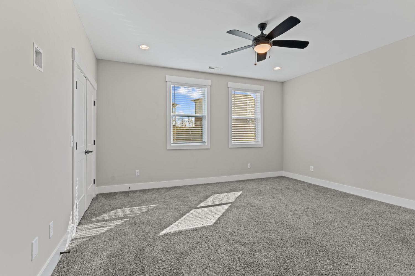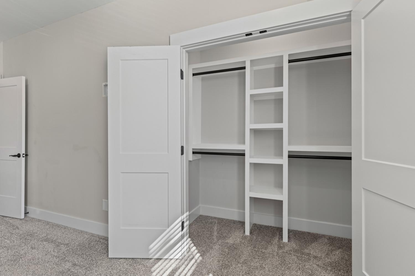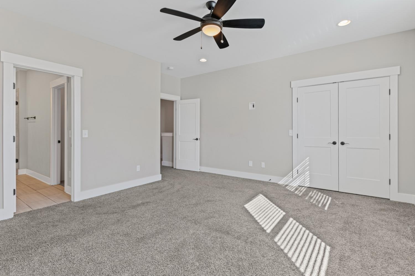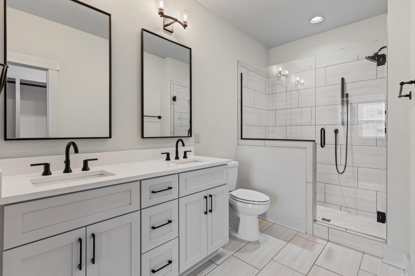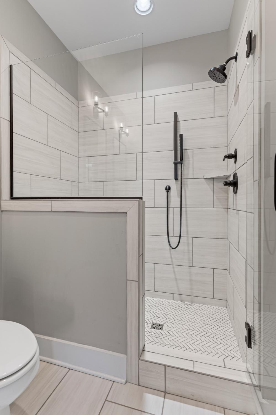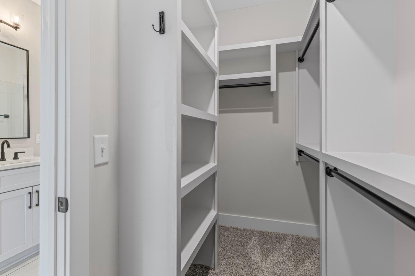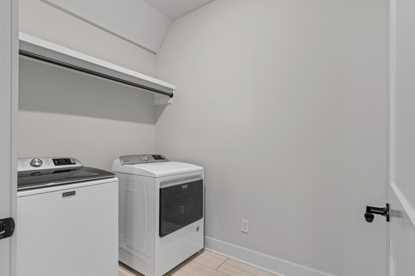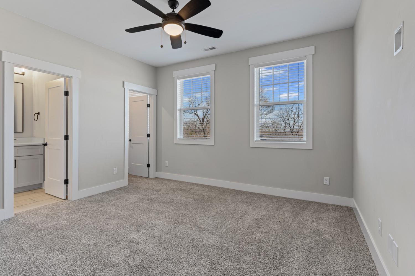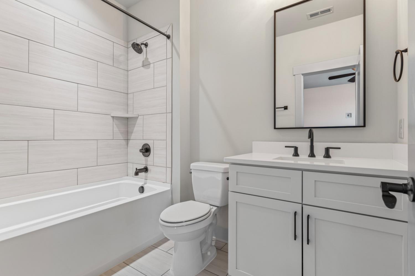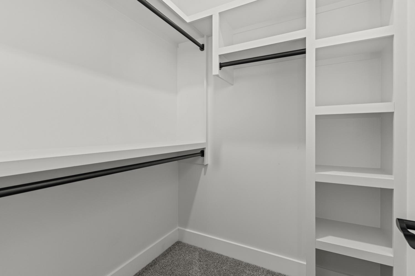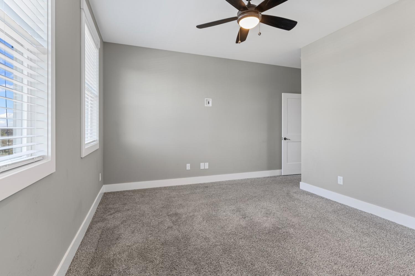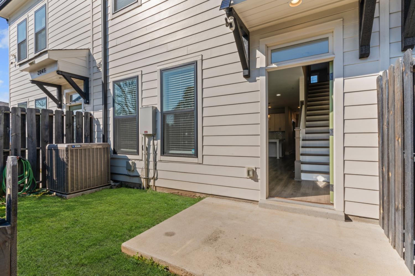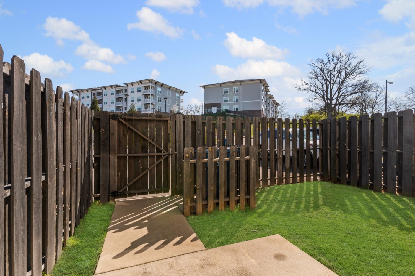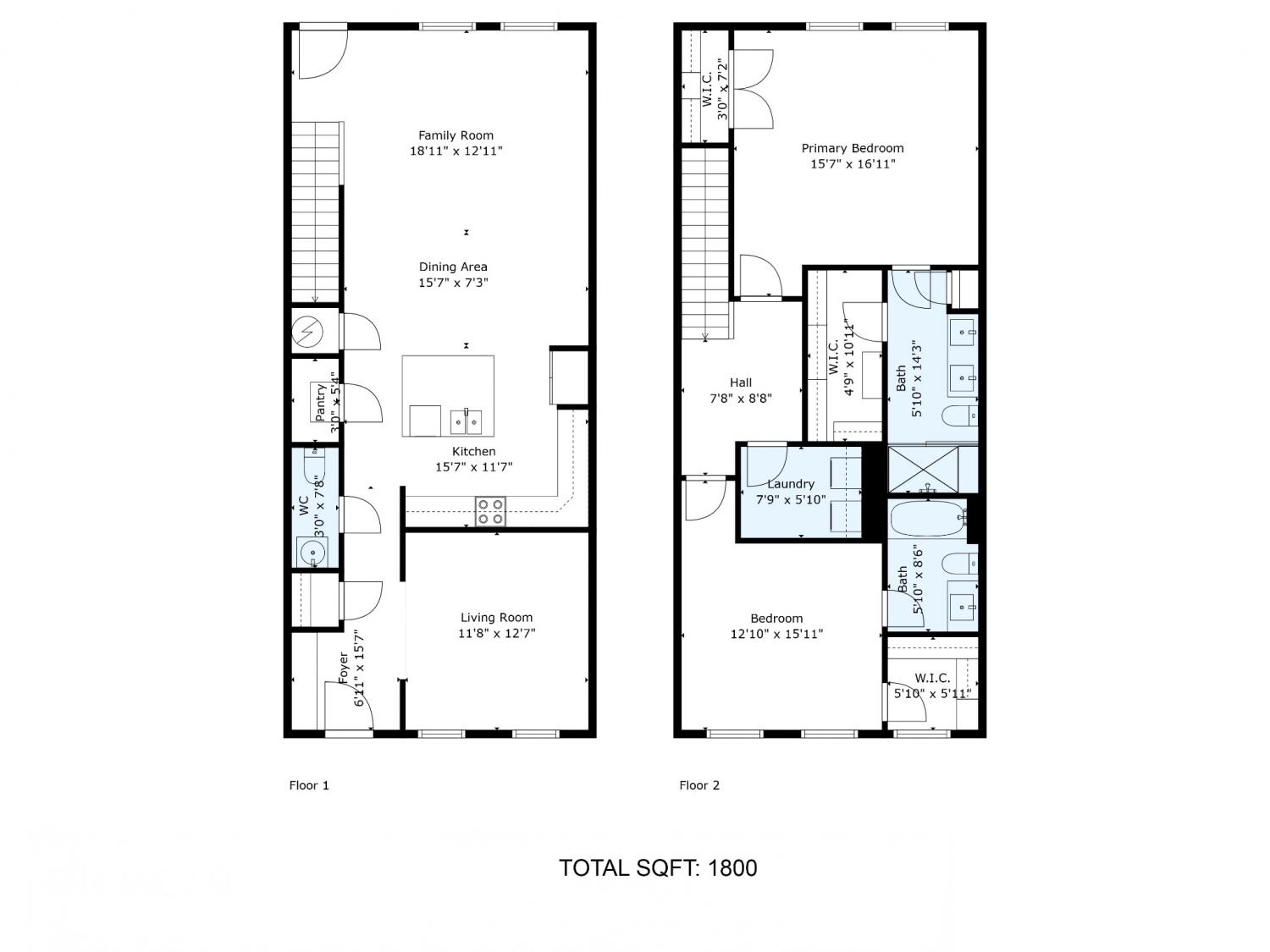 MIDDLE TENNESSEE REAL ESTATE
MIDDLE TENNESSEE REAL ESTATE
2047 Oakwood Ave, Nashville, TN 37207 For Sale
Townhouse
- Townhouse
- Beds: 2
- Baths: 3
- 1,800 sq ft
Description
Experience modern luxury in the desirable East Nashville with this stunning 2-bedroom + office, 2.5-bathroom townhome, built in 2020. The chef-inspired kitchen is a true highlight, featuring sleek quartz countertops, a large island, a walk-in pantry, and stainless steel appliances. The owner spared no expense and opted for all available finish upgrades offered by the original builder! The open concept living area provides ample space for entertaining. The spacious primary suite offers a peaceful retreat, complete with an en-suite bathroom with double sink vanity, spacious shower with bench, and TWO generous closets: a large reach-in and an impressive walk-in closet off the bathroom. The laundry room (with washer/dryer included!) is conveniently located off the primary suite, with plenty of room for additional storage. Outside, enjoy the serenity of your private backyard courtyard, ideal for pets or outdoor relaxation. A convenient 2-car parking area adds to the ease of everyday living. Home extras include a Ring Doorbell and security system! Walk to Oakwood Park, which offers breathtaking sunset views and a playground for the kids. You'll also be just a short distance from East Nashville Beer Works, Crema Coffee, and only 12 minutes to downtown Nashville. Owner has loved the neighbors and the friendly and flexible HOA! Don't miss this amazing opportunity.
Property Details
Status : Active
Source : RealTracs, Inc.
County : Davidson County, TN
Property Type : Residential
Area : 1,800 sq. ft.
Year Built : 2020
Exterior Construction : Masonite,Brick
Floors : Carpet,Laminate,Tile
Heat : Central
HOA / Subdivision : Oakwood Townhomes
Listing Provided by : Bryan Bender Properties, LLC
MLS Status : Active
Listing # : RTC2808369
Schools near 2047 Oakwood Ave, Nashville, TN 37207 :
Tom Joy Elementary, Jere Baxter Middle, Maplewood Comp High School
Additional details
Association Fee : $180.00
Association Fee Frequency : Monthly
Assocation Fee 2 : $250.00
Association Fee 2 Frequency : One Time
Heating : Yes
Parking Features : Assigned
Lot Size Area : 0.04 Sq. Ft.
Building Area Total : 1800 Sq. Ft.
Lot Size Acres : 0.04 Acres
Living Area : 1800 Sq. Ft.
Common Interest : Condominium
Property Attached : Yes
Office Phone : 6153378098
Number of Bedrooms : No
Number of Bathrooms : 3
Full Bathrooms : 2
Half Bathrooms : 1
Possession : Close Of Escrow
Cooling : 1
Levels : One
Basement : Slab
Stories : 2
Utilities : Water Available,Cable Connected
Parking Space : 2
Sewer : Public Sewer
Location 2047 Oakwood Ave, TN 37207
Directions to 2047 Oakwood Ave, TN 37207
From I-24 take exit 47A and take US-31 N/ Ellington Parkway 3.5 miles.Take Trinity Exit. Turn left onto Trinity and then turn right onto Oakwood Ave. Home will be on right
Ready to Start the Conversation?
We're ready when you are.
 © 2026 Listings courtesy of RealTracs, Inc. as distributed by MLS GRID. IDX information is provided exclusively for consumers' personal non-commercial use and may not be used for any purpose other than to identify prospective properties consumers may be interested in purchasing. The IDX data is deemed reliable but is not guaranteed by MLS GRID and may be subject to an end user license agreement prescribed by the Member Participant's applicable MLS. Based on information submitted to the MLS GRID as of February 16, 2026 10:00 AM CST. All data is obtained from various sources and may not have been verified by broker or MLS GRID. Supplied Open House Information is subject to change without notice. All information should be independently reviewed and verified for accuracy. Properties may or may not be listed by the office/agent presenting the information. Some IDX listings have been excluded from this website.
© 2026 Listings courtesy of RealTracs, Inc. as distributed by MLS GRID. IDX information is provided exclusively for consumers' personal non-commercial use and may not be used for any purpose other than to identify prospective properties consumers may be interested in purchasing. The IDX data is deemed reliable but is not guaranteed by MLS GRID and may be subject to an end user license agreement prescribed by the Member Participant's applicable MLS. Based on information submitted to the MLS GRID as of February 16, 2026 10:00 AM CST. All data is obtained from various sources and may not have been verified by broker or MLS GRID. Supplied Open House Information is subject to change without notice. All information should be independently reviewed and verified for accuracy. Properties may or may not be listed by the office/agent presenting the information. Some IDX listings have been excluded from this website.

