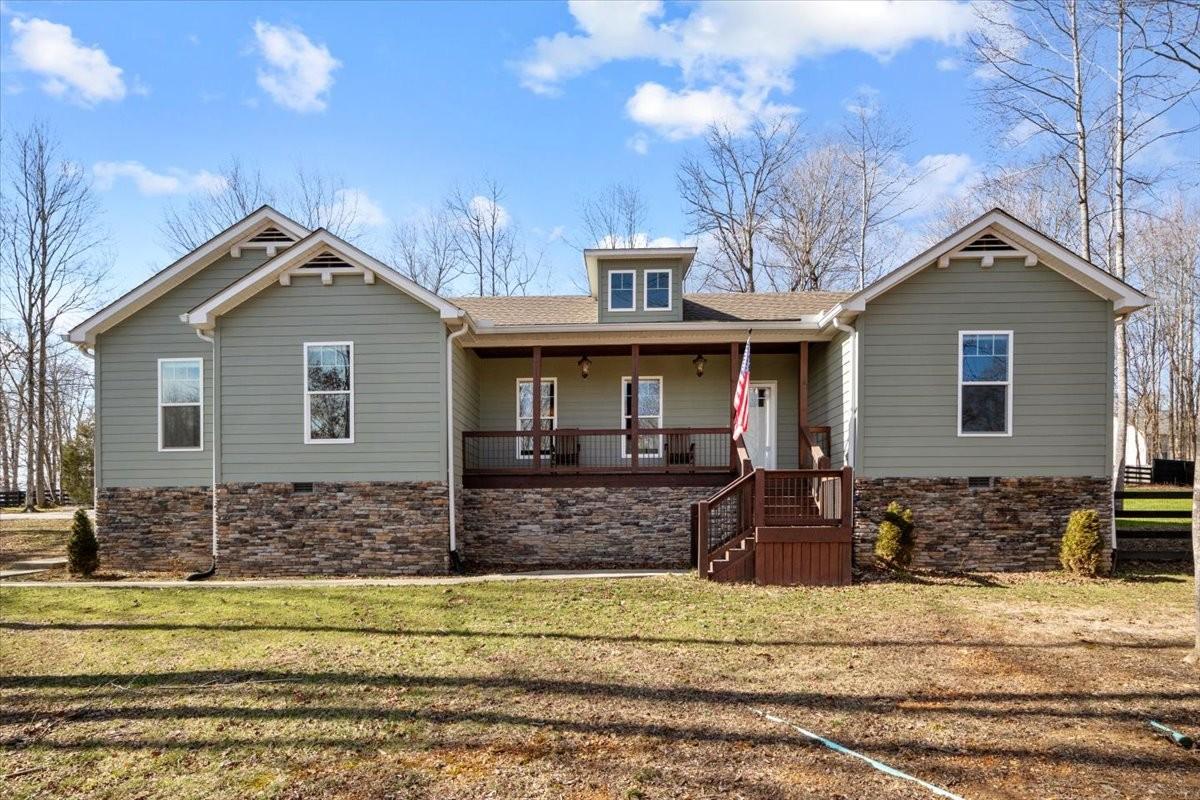 MIDDLE TENNESSEE REAL ESTATE
MIDDLE TENNESSEE REAL ESTATE
4583 General Forest, Bon Aqua, TN 37025 For Sale
Single Family Residence
- Single Family Residence
- Beds: 3
- Baths: 3
- 2,180 sq ft
Description
Stunning Custom-Built Craftsman in Wildwood Estates (2021). This beautifully designed home offers 3 main-floor bedrooms + a flex room with closet on a 1.08-acre lot with mature trees. The exterior showcases Hardie board siding with stone accents, a rocking chair front porch, and a screened-in deck overlooking the level, fenced backyard with a grilling patio. Inside, enjoy solid strand bamboo flooring, a cathedral-ceiling great room, and a stacked stone gas log fireplace with built-ins. The chef’s kitchen boasts handmade cabinetry, granite countertops, stainless appliances, a 6-burner Zline gas range, double convection ovens, and a farmhouse sink. Retreat to the spa-like primary suite, featuring a custom-upgraded closet and a luxurious en-suite bath. Additional highlights include a walk-in pantry, laundry room with folding table, Pella double-hung tilt-out windows, an encapsulated crawlspace, tankless water heater and high-speed internet. The oversized 26x24 insulated garage includes a concrete driveway and extra parking pad. 1-year home warranty included! Sellers have relocated and are motivated. Show and make an offer!
Property Details
Status : Active
Source : RealTracs, Inc.
County : Hickman County, TN
Property Type : Residential
Area : 2,180 sq. ft.
Yard : Back Yard
Year Built : 2021
Exterior Construction : Masonite,Stone
Floors : Bamboo,Tile
Heat : Central,Electric
HOA / Subdivision : Wildwood Estates
Listing Provided by : Keller Williams Realty Nashville/Franklin
MLS Status : Active
Listing # : RTC2808391
Schools near 4583 General Forest, Bon Aqua, TN 37025 :
East Hickman Elementary, East Hickman Middle School, East Hickman High School
Additional details
Heating : Yes
Parking Features : Garage Door Opener,Garage Faces Side,Concrete
Lot Size Area : 1.08 Sq. Ft.
Building Area Total : 2180 Sq. Ft.
Lot Size Acres : 1.08 Acres
Living Area : 2180 Sq. Ft.
Office Phone : 6157781818
Number of Bedrooms : 3
Number of Bathrooms : 3
Full Bathrooms : 2
Half Bathrooms : 1
Possession : Close Of Escrow
Cooling : 1
Garage Spaces : 2
Architectural Style : Ranch
Patio and Porch Features : Porch,Covered,Patio,Screened
Levels : One
Basement : Crawl Space
Stories : 1
Utilities : Electricity Available,Water Available
Parking Space : 2
Sewer : Septic Tank
Virtual Tour
Location 4583 General Forest, TN 37025
Directions to 4583 General Forest, TN 37025
Take Exit 7 from I-840. Go West on TN-100 about 4.7 miles. Wildwood Estates will be on your left (just past Lake Benson Camp and Beacon Light restaurant). Take a left and house is on your right across from white modern farmhouse.
Ready to Start the Conversation?
We're ready when you are.
 © 2025 Listings courtesy of RealTracs, Inc. as distributed by MLS GRID. IDX information is provided exclusively for consumers' personal non-commercial use and may not be used for any purpose other than to identify prospective properties consumers may be interested in purchasing. The IDX data is deemed reliable but is not guaranteed by MLS GRID and may be subject to an end user license agreement prescribed by the Member Participant's applicable MLS. Based on information submitted to the MLS GRID as of April 22, 2025 10:00 AM CST. All data is obtained from various sources and may not have been verified by broker or MLS GRID. Supplied Open House Information is subject to change without notice. All information should be independently reviewed and verified for accuracy. Properties may or may not be listed by the office/agent presenting the information. Some IDX listings have been excluded from this website.
© 2025 Listings courtesy of RealTracs, Inc. as distributed by MLS GRID. IDX information is provided exclusively for consumers' personal non-commercial use and may not be used for any purpose other than to identify prospective properties consumers may be interested in purchasing. The IDX data is deemed reliable but is not guaranteed by MLS GRID and may be subject to an end user license agreement prescribed by the Member Participant's applicable MLS. Based on information submitted to the MLS GRID as of April 22, 2025 10:00 AM CST. All data is obtained from various sources and may not have been verified by broker or MLS GRID. Supplied Open House Information is subject to change without notice. All information should be independently reviewed and verified for accuracy. Properties may or may not be listed by the office/agent presenting the information. Some IDX listings have been excluded from this website.
























































