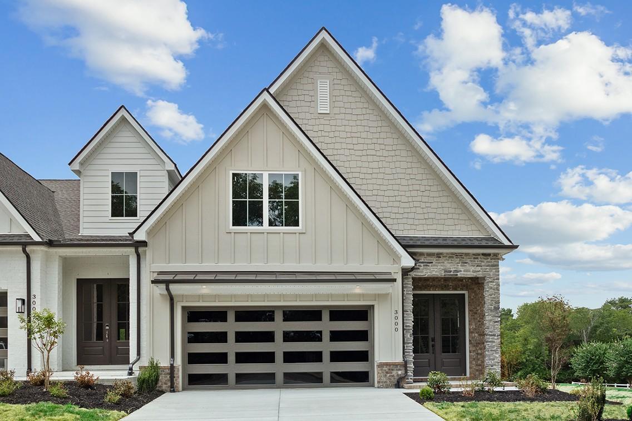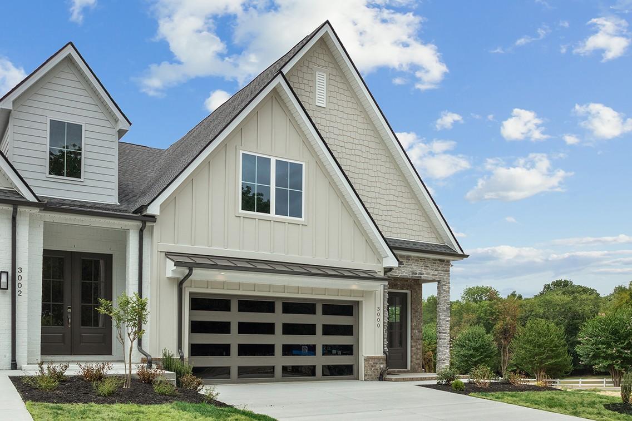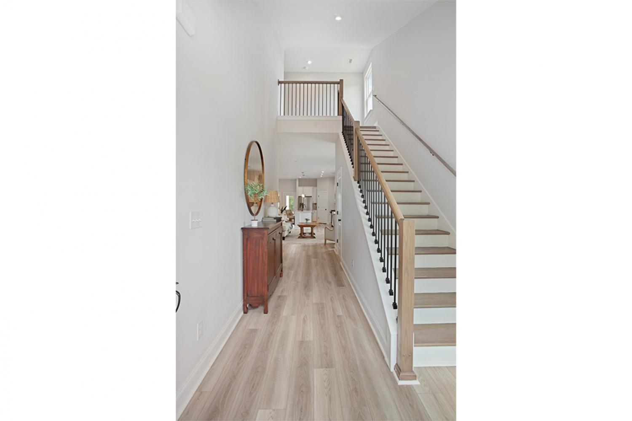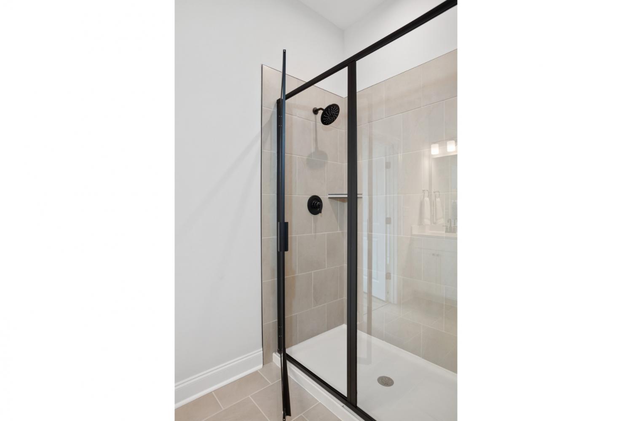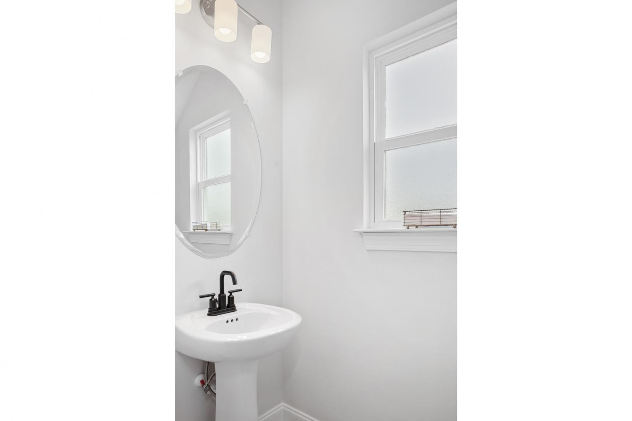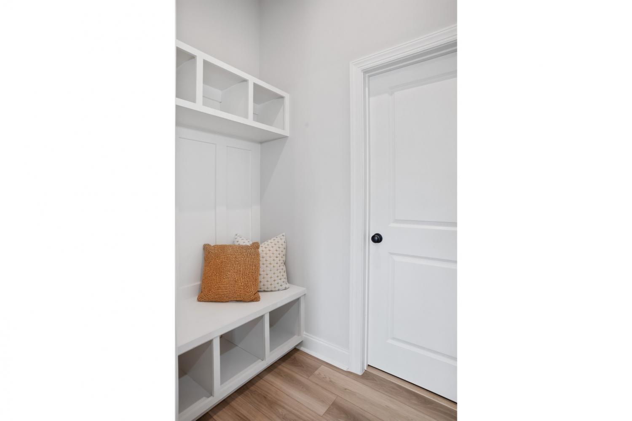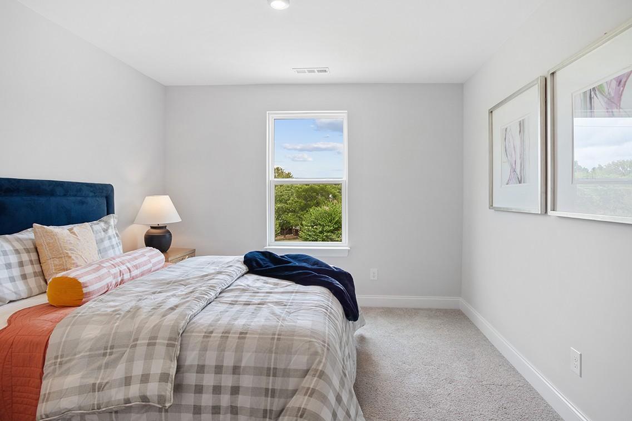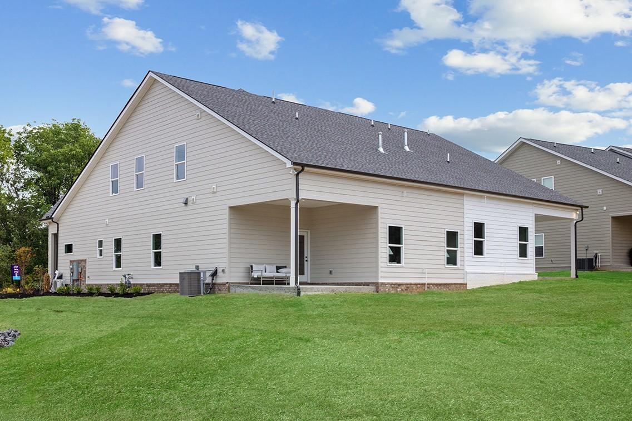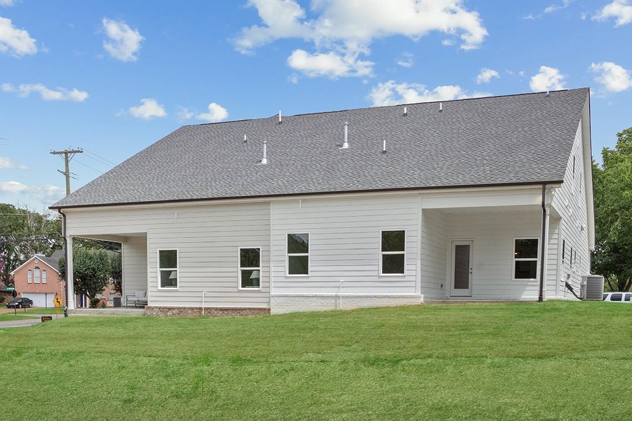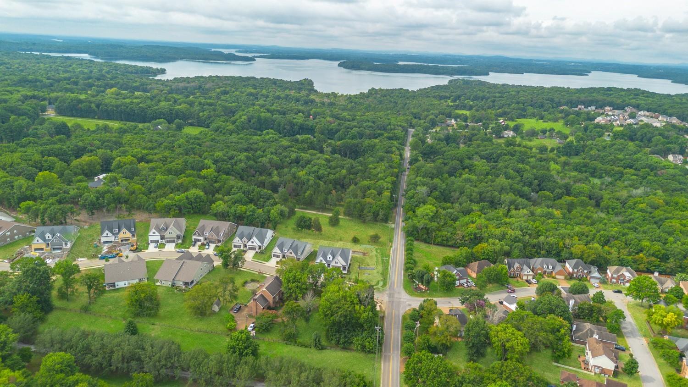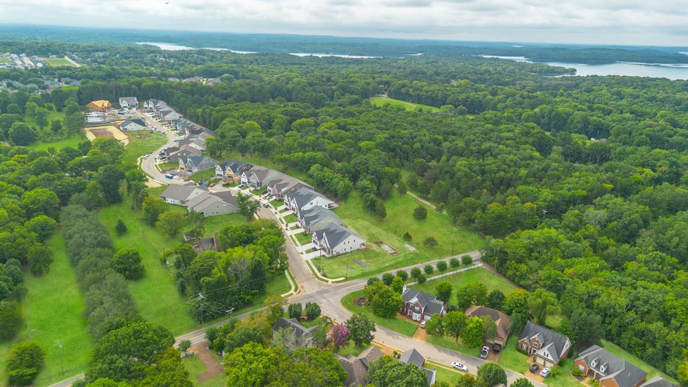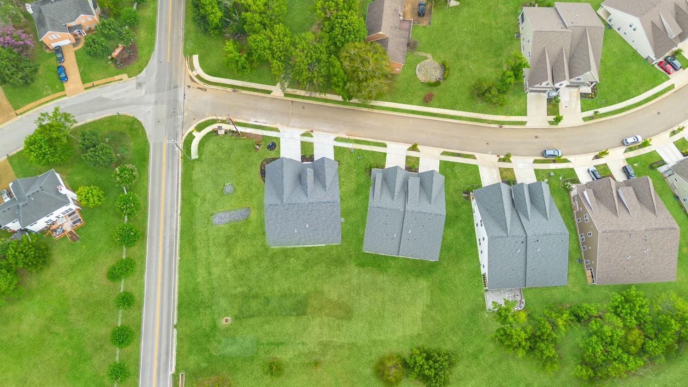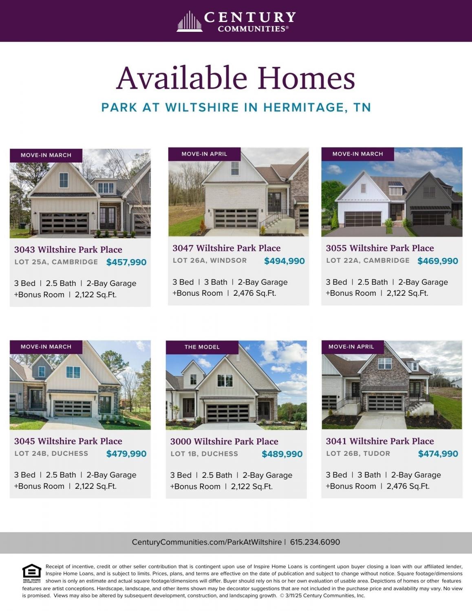 MIDDLE TENNESSEE REAL ESTATE
MIDDLE TENNESSEE REAL ESTATE
3000 Wiltshire Park Pl, Hermitage, TN 37076 For Sale
Zero Lot Line
- Zero Lot Line
- Beds: 3
- Baths: 3
- 2,122 sq ft
Description
Step into the Duchess plan at Park at Wiltshire, a model home designed for elegance and functionality. Nestled on a corner homesite backing to trees, this villa offers a fully sodded yard and a covered patio—perfect for outdoor relaxation. Inside, soaring 10' ceilings and an open railing with oak treads on the stairs enhance the sense of space and style. The expansive family room, kitchen, and separate dining area create the perfect flow for entertaining, whether you're hosting a dinner party or enjoying a quiet evening in. The owner's suite is a true retreat, featuring a tray ceiling, spacious walk-in closet, and a spa-like bath with a walk-in shower and double vanity.
Property Details
Status : Active
Source : RealTracs, Inc.
County : Davidson County, TN
Property Type : Residential
Area : 2,122 sq. ft.
Year Built : 2024
Exterior Construction : Masonite,Brick,Stone
Floors : Carpet,Tile,Vinyl
Heat : Central,Dual
HOA / Subdivision : Park at Wiltshire
Listing Provided by : Century Communities
MLS Status : Active
Listing # : RTC2808613
Schools near 3000 Wiltshire Park Pl, Hermitage, TN 37076 :
Ruby Major Elementary, Donelson Middle, McGavock Comp High School
Additional details
Association Fee : $200.00
Association Fee Frequency : Monthly
Assocation Fee 2 : $250.00
Association Fee 2 Frequency : One Time
Heating : Yes
Parking Features : Garage Faces Front,Driveway,Paved
Building Area Total : 2122 Sq. Ft.
Living Area : 2122 Sq. Ft.
Lot Features : Corner Lot,Wooded
Property Attached : Yes
Office Phone : 6152346099
Number of Bedrooms : 3
Number of Bathrooms : 3
Full Bathrooms : 2
Half Bathrooms : 1
Possession : Close Of Escrow
Cooling : 1
Garage Spaces : 2
Patio and Porch Features : Patio,Covered,Porch
Levels : Two
Basement : Slab
Stories : 2
Utilities : Water Available
Parking Space : 6
Sewer : Public Sewer
Location 3000 Wiltshire Park Pl, TN 37076
Directions to 3000 Wiltshire Park Pl, TN 37076
From Nashville take I-40 east to Old Hickory Blvd., exit, turn right. Go to stop sign & turn left on Bell Road. Turn right on New Hope Rd. Turn left at Wiltshire Park Dr.
Ready to Start the Conversation?
We're ready when you are.
 © 2025 Listings courtesy of RealTracs, Inc. as distributed by MLS GRID. IDX information is provided exclusively for consumers' personal non-commercial use and may not be used for any purpose other than to identify prospective properties consumers may be interested in purchasing. The IDX data is deemed reliable but is not guaranteed by MLS GRID and may be subject to an end user license agreement prescribed by the Member Participant's applicable MLS. Based on information submitted to the MLS GRID as of June 7, 2025 10:00 PM CST. All data is obtained from various sources and may not have been verified by broker or MLS GRID. Supplied Open House Information is subject to change without notice. All information should be independently reviewed and verified for accuracy. Properties may or may not be listed by the office/agent presenting the information. Some IDX listings have been excluded from this website.
© 2025 Listings courtesy of RealTracs, Inc. as distributed by MLS GRID. IDX information is provided exclusively for consumers' personal non-commercial use and may not be used for any purpose other than to identify prospective properties consumers may be interested in purchasing. The IDX data is deemed reliable but is not guaranteed by MLS GRID and may be subject to an end user license agreement prescribed by the Member Participant's applicable MLS. Based on information submitted to the MLS GRID as of June 7, 2025 10:00 PM CST. All data is obtained from various sources and may not have been verified by broker or MLS GRID. Supplied Open House Information is subject to change without notice. All information should be independently reviewed and verified for accuracy. Properties may or may not be listed by the office/agent presenting the information. Some IDX listings have been excluded from this website.
