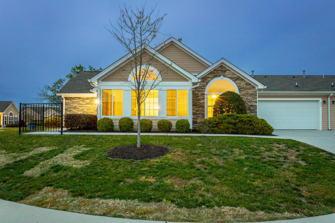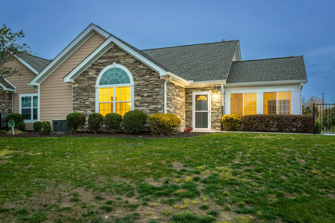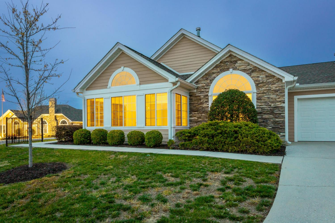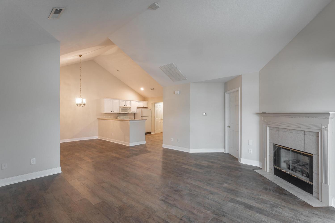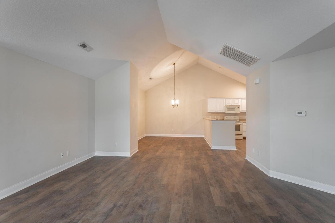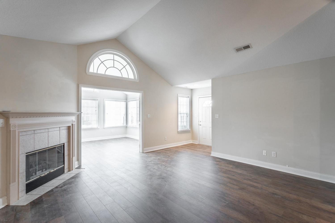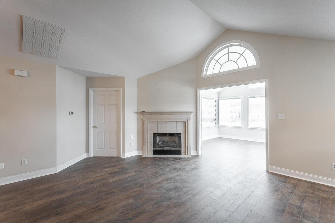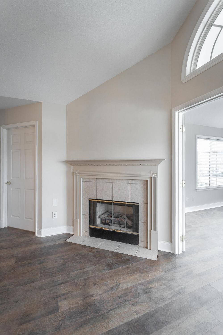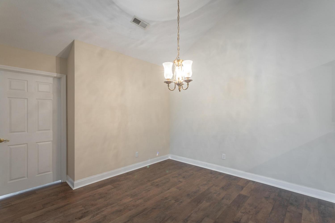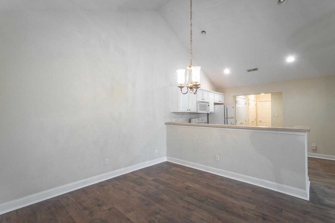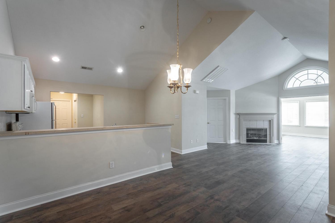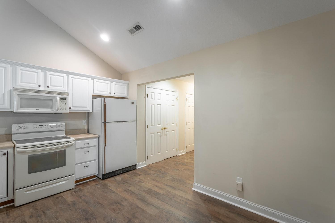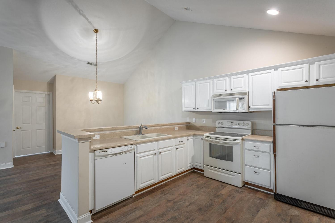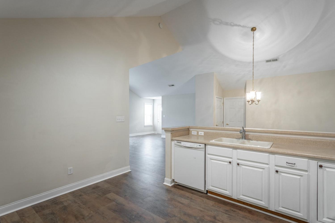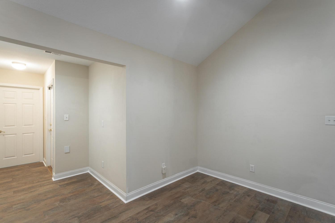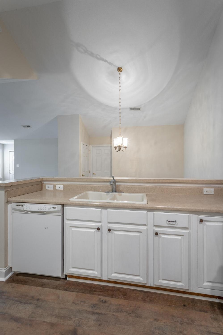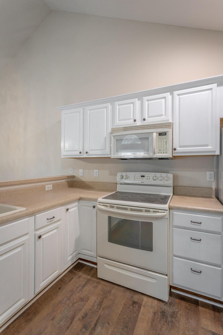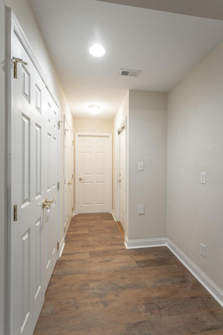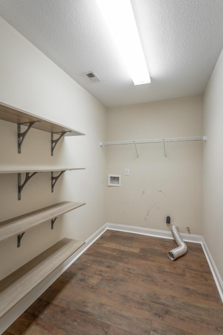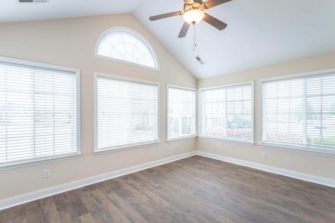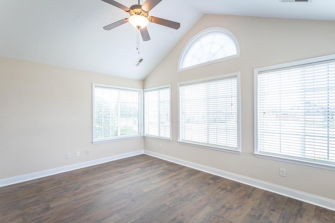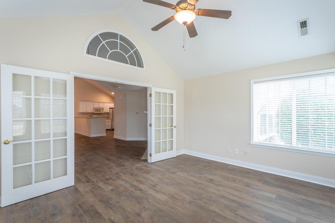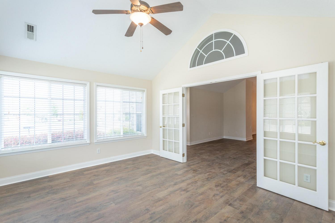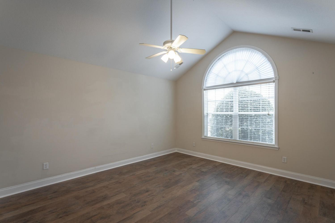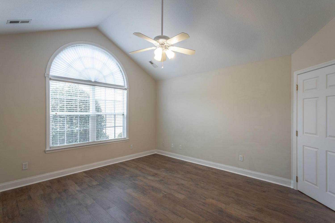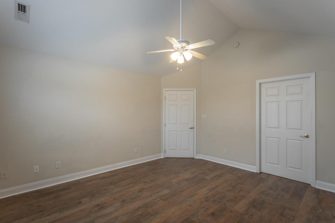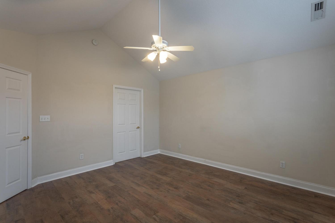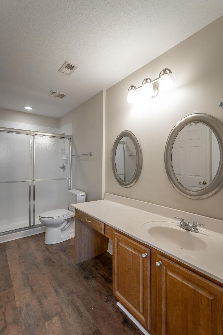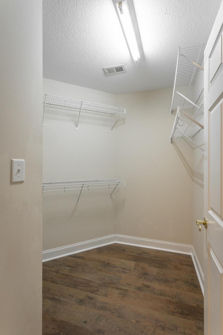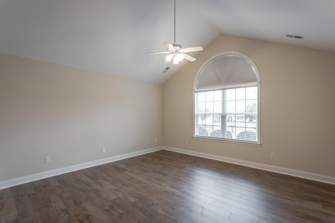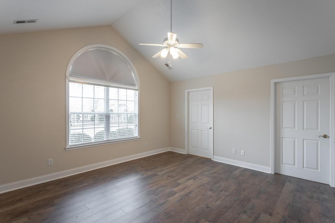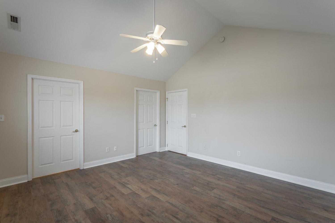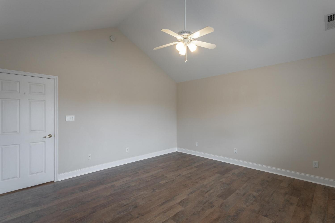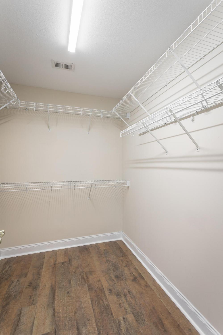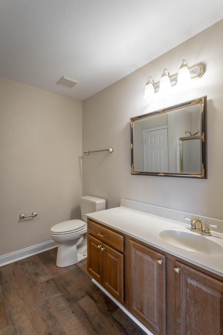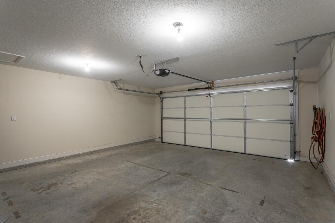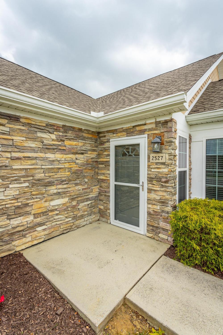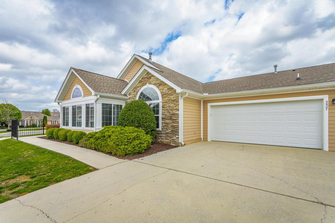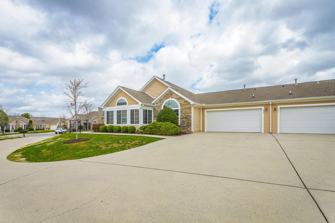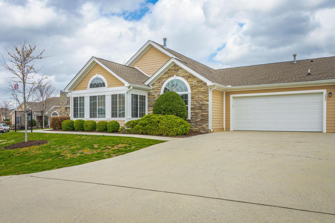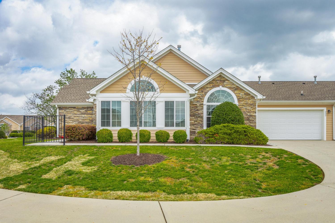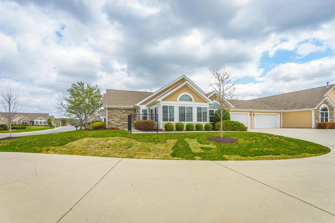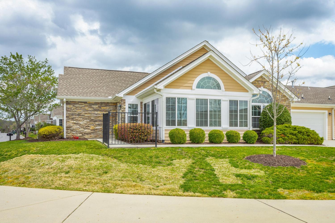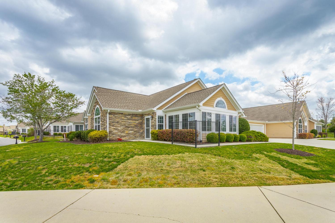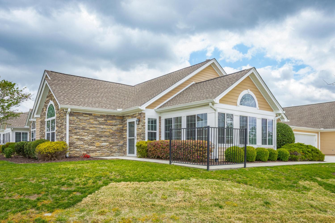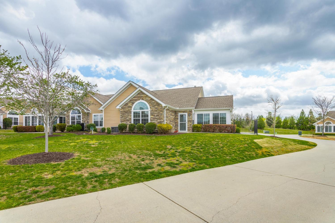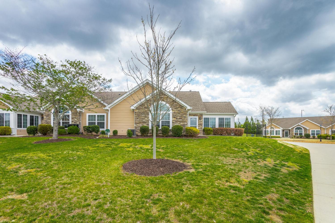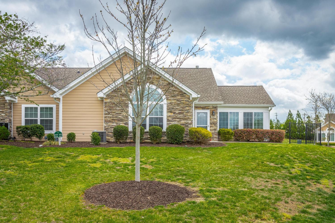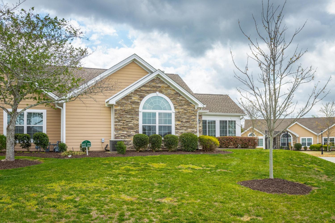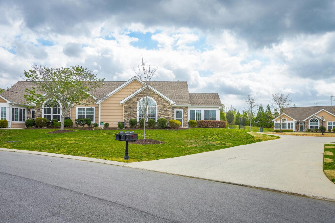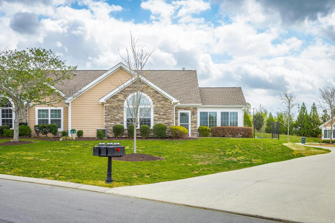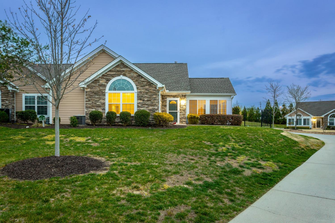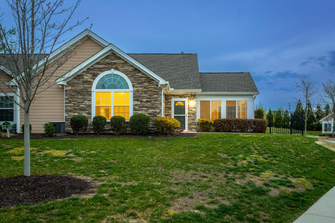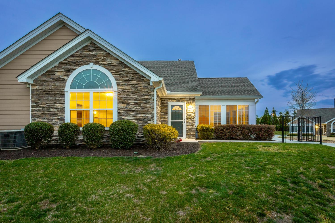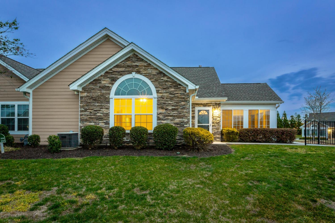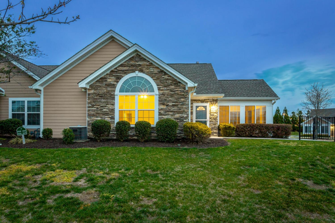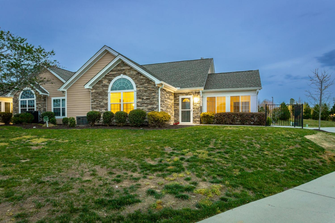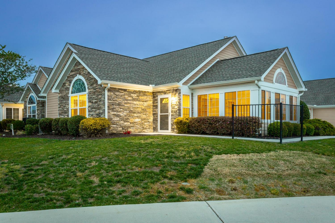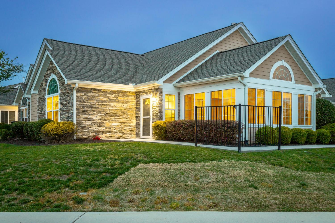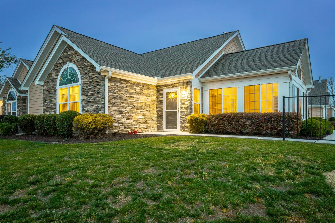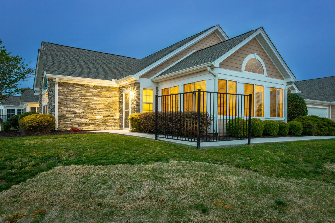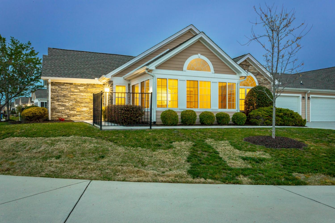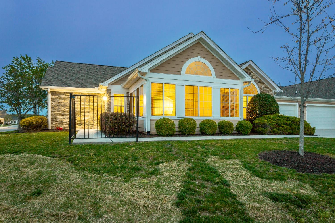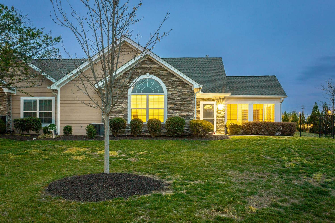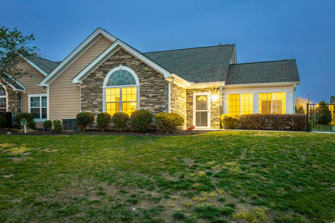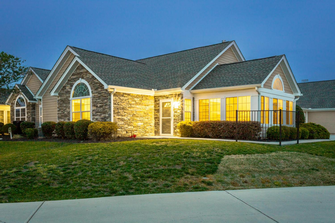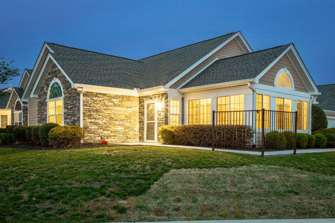 MIDDLE TENNESSEE REAL ESTATE
MIDDLE TENNESSEE REAL ESTATE
2527 Baskette Way, Chattanooga, TN 37421 For Sale
Townhouse
- Townhouse
- Beds: 2
- Baths: 2
- 1,859 sq ft
Description
Buyer to verify sqft. Check out the 3d Tour! Discover refined living in this distinguished residence within the exclusive Ashwood community of Chattanooga. This exceptional 2005-built property presents an expansive open-concept design, graced with cathedral ceilings throughout each thoughtfully appointed room. The grand great room serves as the heart of the home, featuring an elegant gas log fireplace and seamless flow to adjacent living spaces. A sophisticated sunroom offers versatility as an executive office or refined sitting area for morning reflection. Recent enhancements include fresh designer paint selections and premium new flooring throughout. The discerning resident will appreciate access to curated community amenities, including an expertly maintained clubhouse with professional exercise facilities and a heated swimming pool. This distinguished address combines the ease of condominium living with generously proportioned interiors, creating an elevated lifestyle reserved for those aged 55 and above. The harmonious blend of modern convenience and refined comfort establishes this residence as an exemplar of sophisticated Tennessee living.
Property Details
Status : Active
Source : RealTracs, Inc.
Address : 2527 Baskette Way Chattanooga TN 37421
County : Hamilton County, TN
Property Type : Residential
Area : 1,859 sq. ft.
Year Built : 2005
Exterior Construction : Fiber Cement,Stone
HOA / Subdivision : Village Of Ashwood
Listing Provided by : EXP Realty LLC
MLS Status : Active
Listing # : RTC2808673
Schools near 2527 Baskette Way, Chattanooga, TN 37421 :
Bess T Shepherd Elementary School, Ooltewah Middle School, Ooltewah High School
Additional details
Association Fee : $275.00
Association Fee Frequency : Monthly
Parking Features : Detached
Lot Size Area : 15.16 Sq. Ft.
Building Area Total : 1859 Sq. Ft.
Lot Size Acres : 15.16 Acres
Living Area : 1859 Sq. Ft.
Common Interest : Condominium
Property Attached : Yes
Office Phone : 4233816522
Number of Bedrooms : No
Number of Bathrooms : 2
Full Bathrooms : 2
Cooling : 1
Garage Spaces : 2
Levels : Three Or More
Utilities : Water Available
Parking Space : 2
Sewer : Public Sewer
Virtual Tour
Location 2527 Baskette Way, TN 37421
Directions to 2527 Baskette Way, TN 37421
I-75 North. Take Shallowford Rd. exit Continue East past Gunbarrell Rd. Community entrance is located on left. Take first right in community. The unit is on the right at the back of quad driveway before you get to curve. Supra keybox is located on front door.
Ready to Start the Conversation?
We're ready when you are.
 © 2025 Listings courtesy of RealTracs, Inc. as distributed by MLS GRID. IDX information is provided exclusively for consumers' personal non-commercial use and may not be used for any purpose other than to identify prospective properties consumers may be interested in purchasing. The IDX data is deemed reliable but is not guaranteed by MLS GRID and may be subject to an end user license agreement prescribed by the Member Participant's applicable MLS. Based on information submitted to the MLS GRID as of June 30, 2025 10:00 PM CST. All data is obtained from various sources and may not have been verified by broker or MLS GRID. Supplied Open House Information is subject to change without notice. All information should be independently reviewed and verified for accuracy. Properties may or may not be listed by the office/agent presenting the information. Some IDX listings have been excluded from this website.
© 2025 Listings courtesy of RealTracs, Inc. as distributed by MLS GRID. IDX information is provided exclusively for consumers' personal non-commercial use and may not be used for any purpose other than to identify prospective properties consumers may be interested in purchasing. The IDX data is deemed reliable but is not guaranteed by MLS GRID and may be subject to an end user license agreement prescribed by the Member Participant's applicable MLS. Based on information submitted to the MLS GRID as of June 30, 2025 10:00 PM CST. All data is obtained from various sources and may not have been verified by broker or MLS GRID. Supplied Open House Information is subject to change without notice. All information should be independently reviewed and verified for accuracy. Properties may or may not be listed by the office/agent presenting the information. Some IDX listings have been excluded from this website.
