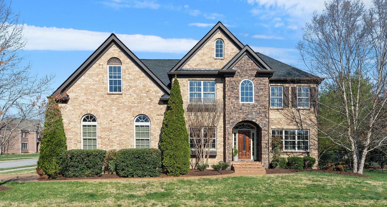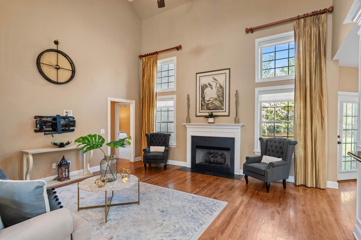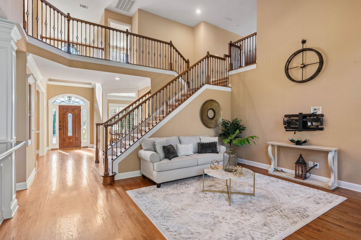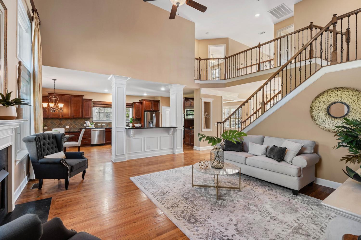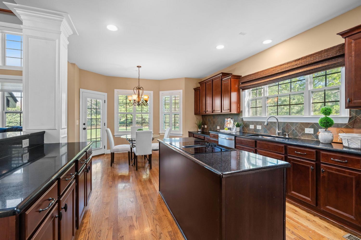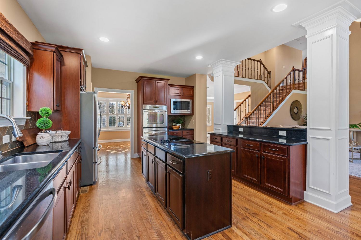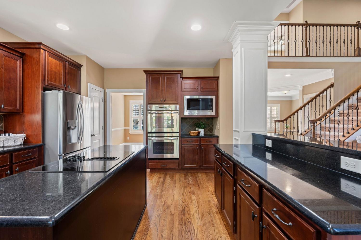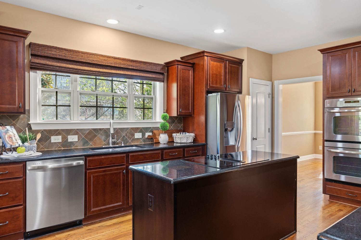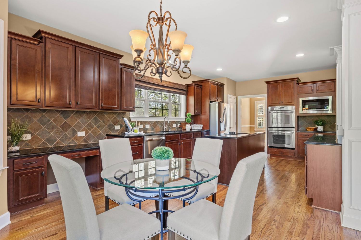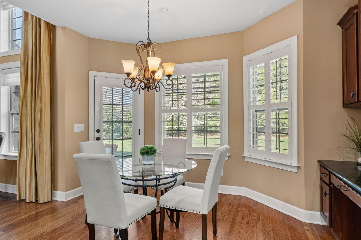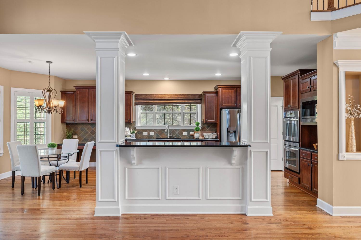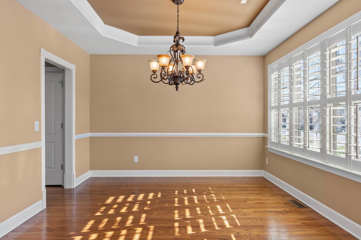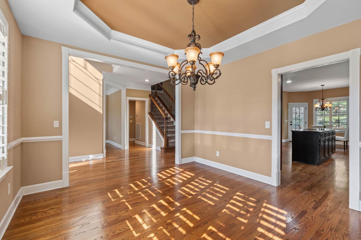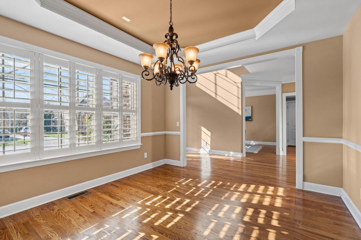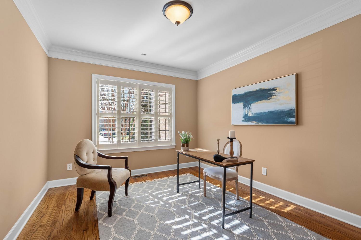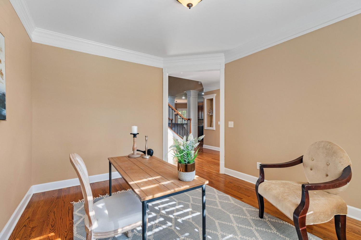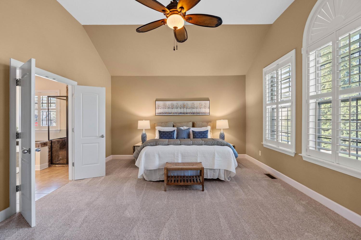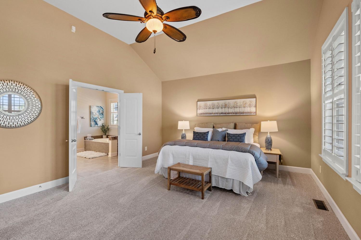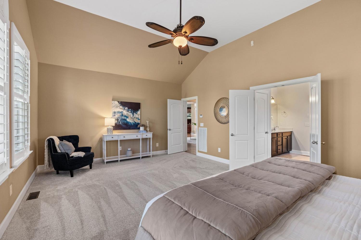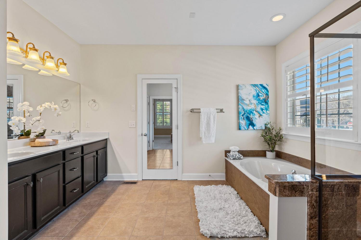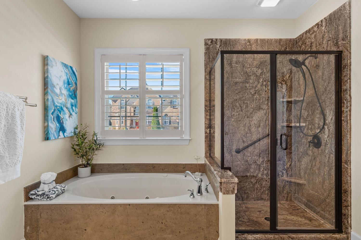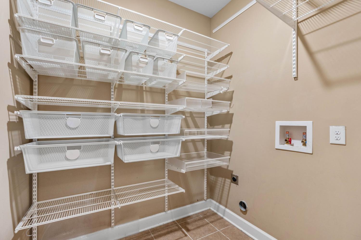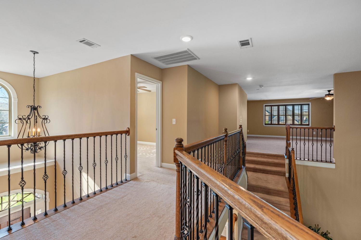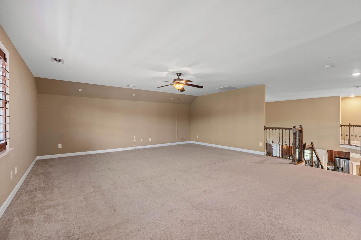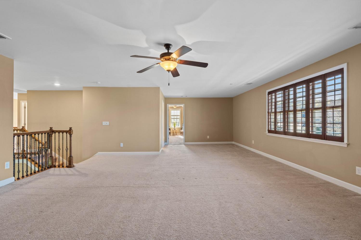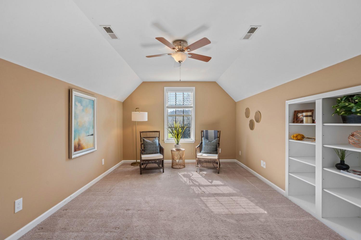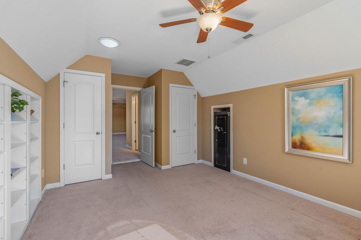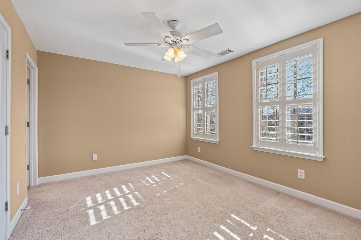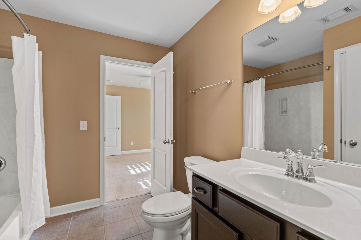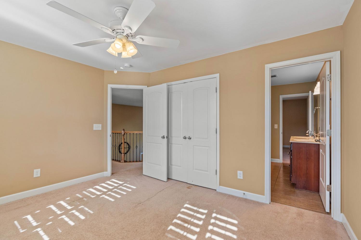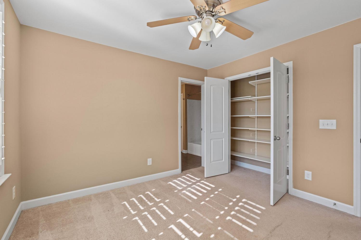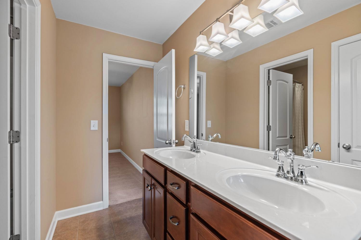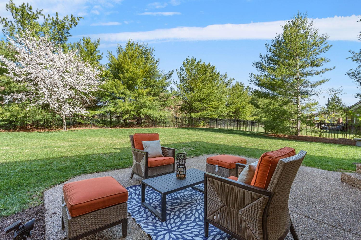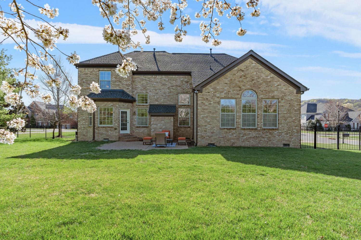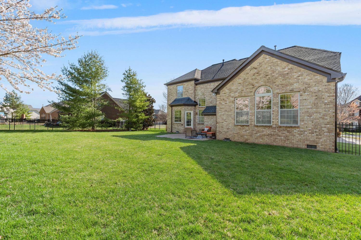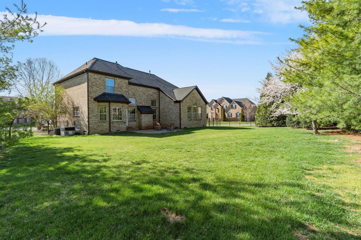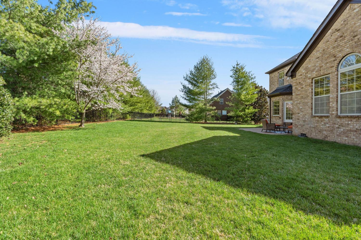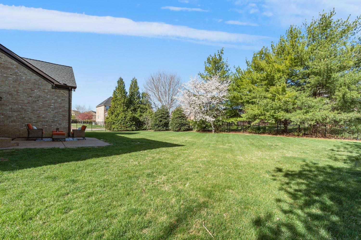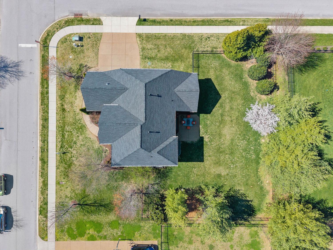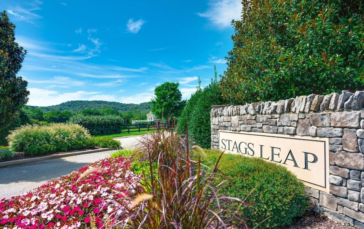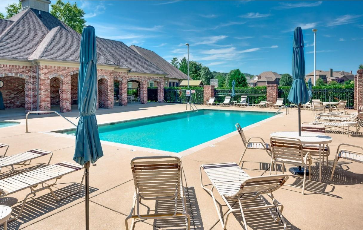 MIDDLE TENNESSEE REAL ESTATE
MIDDLE TENNESSEE REAL ESTATE
6033 Stags Leap Way, Franklin, TN 37064 For Sale
Single Family Residence
- Single Family Residence
- Beds: 5
- Baths: 4
- 3,595 sq ft
Description
This beautiful home is nestled in the highly desirable pocket community of Stags Leap. Situated on a half acre, semi-private, landscaped and fenced corner lot. Plenty of room for a pool. Quality crafted, this Buckingham floor plan, by Turnberry Homes, embodies timeless elegance, with optimal function for your family. Sanded and finish hardwood floors on main level, large eat-in kitchen, double ovens, granite counter tops, formal dining room, and separate office. Newly carpeted, expansive master suite on main level, includes vaulted ceiling, double vanity, tub/stand-alone walk-in shower, walk-in closet and more. Expansive bonus room on 2nd level. Spacious 3 car side-entry garage. This one-owner home has been well maintained with updates to include new roof (2024), Crawl Space encapsulation, two new HVAC (2023) and several others (refer to features document for full list). Just steps away from top-rated Page Middle and High School. The Stag's Leap community offers great amenities complete with community pool, playground, sidewalks and streetlights. Great location! Just 15 minutes to Cool Springs/Downtown Franklin and Spring Hill. 30 minutes to Nashville as well as convenient to many other popular dining and entertainment venues. For our commuters, this community is located 1 mile from I-840 that provides easy access to I-65 and I-24. Out of state home buyers contact listing agent for a virtual tour. Seller Offering up to $15,000 in Concessions.
Property Details
Status : Active
Source : RealTracs, Inc.
County : Williamson County, TN
Property Type : Residential
Area : 3,595 sq. ft.
Year Built : 2010
Exterior Construction : Brick
Floors : Carpet,Wood
Heat : Central,Dual,Electric,Natural Gas
HOA / Subdivision : Stags Leap Sec 1
Listing Provided by : Parks Compass
MLS Status : Active
Listing # : RTC2808713
Schools near 6033 Stags Leap Way, Franklin, TN 37064 :
Arrington Elementary School, Fred J Page Middle School, Fred J Page High School
Additional details
Association Fee : $241.00
Association Fee Frequency : Quarterly
Assocation Fee 2 : $1,950.00
Association Fee 2 Frequency : One Time
Heating : Yes
Parking Features : Garage Faces Side
Lot Size Area : 0.44 Sq. Ft.
Building Area Total : 3595 Sq. Ft.
Lot Size Acres : 0.44 Acres
Lot Size Dimensions : 123 X 149
Living Area : 3595 Sq. Ft.
Lot Features : Corner Lot,Level,Private
Office Phone : 6157903400
Number of Bedrooms : 5
Number of Bathrooms : 4
Full Bathrooms : 3
Half Bathrooms : 1
Possession : Close Of Escrow
Cooling : 1
Garage Spaces : 3
Levels : Two
Basement : Crawl Space
Stories : 2
Utilities : Electricity Available,Water Available,Cable Connected
Parking Space : 3
Sewer : STEP System
Virtual Tour
Location 6033 Stags Leap Way, TN 37064
Directions to 6033 Stags Leap Way, TN 37064
I-65 to exit #65 Hwy 96/Murfreesboro Rd. Turn left, go East on Murfreesboro Rd for 1.5 miles. Right on Arno Rd, travel approx. 5.5 miles, just past Page High School. Stags Leap is first neighborhood on the right. Home is on right, near pool/tennis.
Ready to Start the Conversation?
We're ready when you are.
 © 2026 Listings courtesy of RealTracs, Inc. as distributed by MLS GRID. IDX information is provided exclusively for consumers' personal non-commercial use and may not be used for any purpose other than to identify prospective properties consumers may be interested in purchasing. The IDX data is deemed reliable but is not guaranteed by MLS GRID and may be subject to an end user license agreement prescribed by the Member Participant's applicable MLS. Based on information submitted to the MLS GRID as of February 1, 2026 10:00 PM CST. All data is obtained from various sources and may not have been verified by broker or MLS GRID. Supplied Open House Information is subject to change without notice. All information should be independently reviewed and verified for accuracy. Properties may or may not be listed by the office/agent presenting the information. Some IDX listings have been excluded from this website.
© 2026 Listings courtesy of RealTracs, Inc. as distributed by MLS GRID. IDX information is provided exclusively for consumers' personal non-commercial use and may not be used for any purpose other than to identify prospective properties consumers may be interested in purchasing. The IDX data is deemed reliable but is not guaranteed by MLS GRID and may be subject to an end user license agreement prescribed by the Member Participant's applicable MLS. Based on information submitted to the MLS GRID as of February 1, 2026 10:00 PM CST. All data is obtained from various sources and may not have been verified by broker or MLS GRID. Supplied Open House Information is subject to change without notice. All information should be independently reviewed and verified for accuracy. Properties may or may not be listed by the office/agent presenting the information. Some IDX listings have been excluded from this website.
