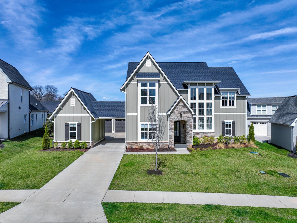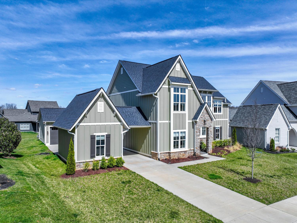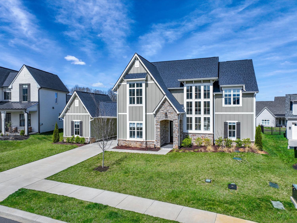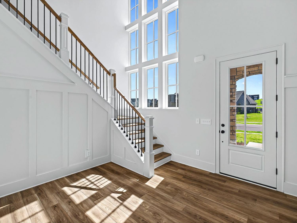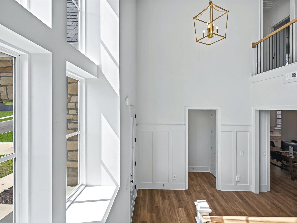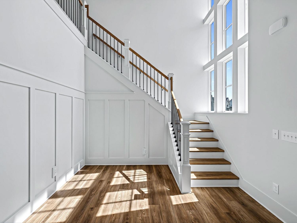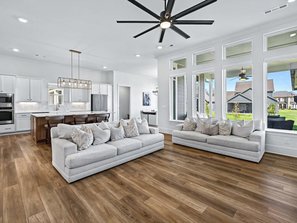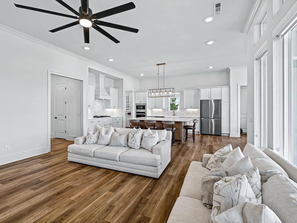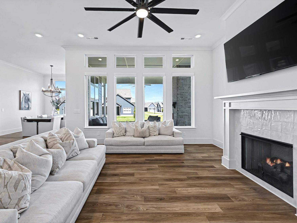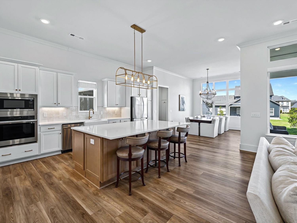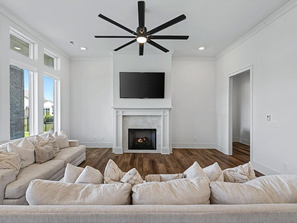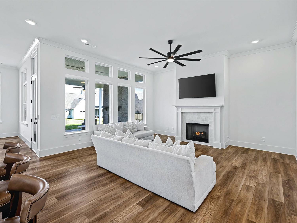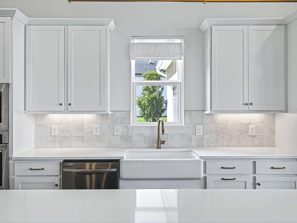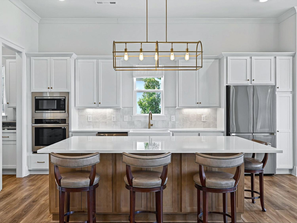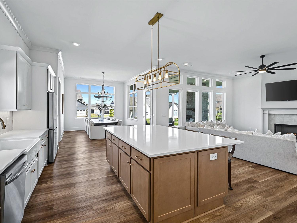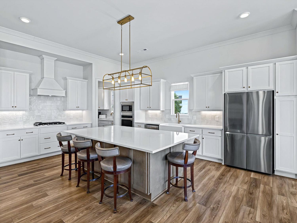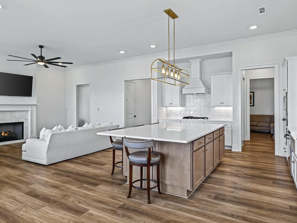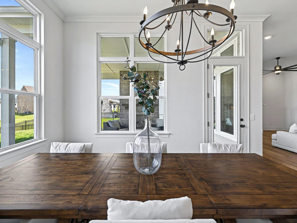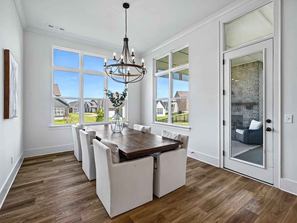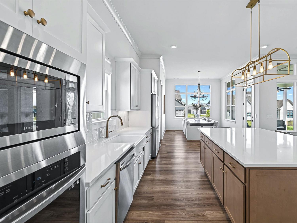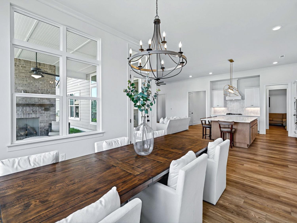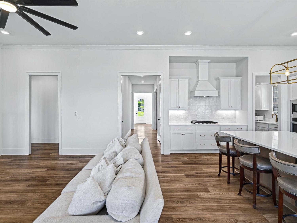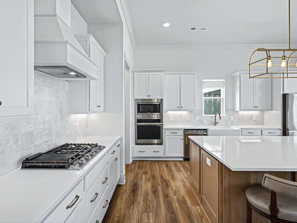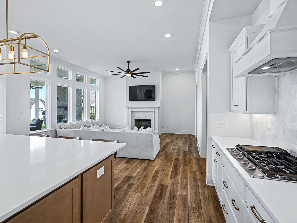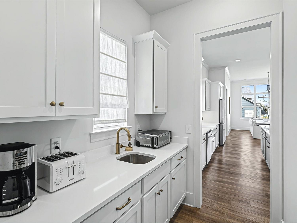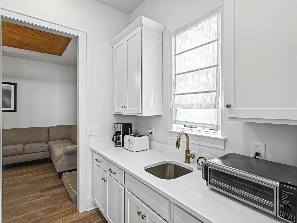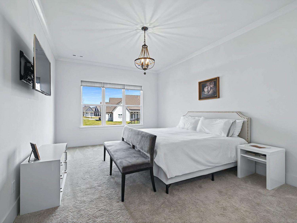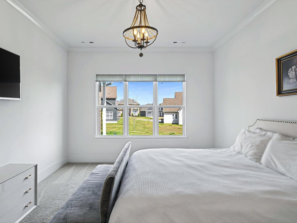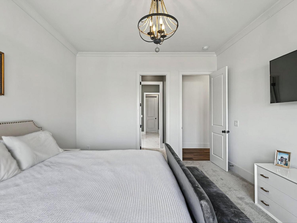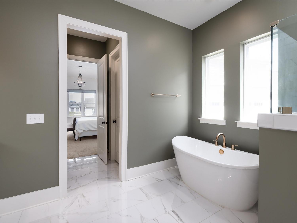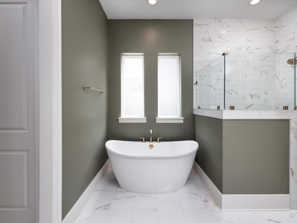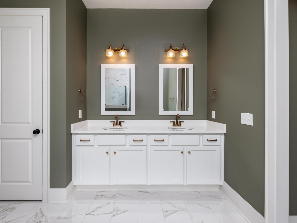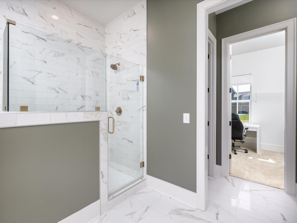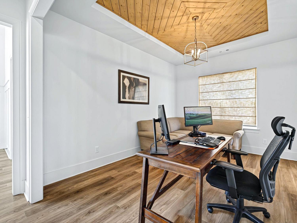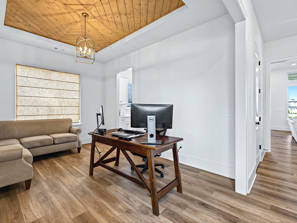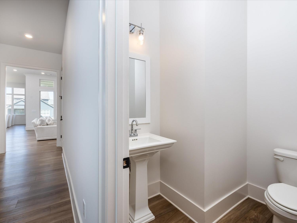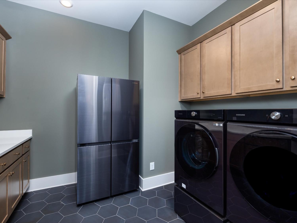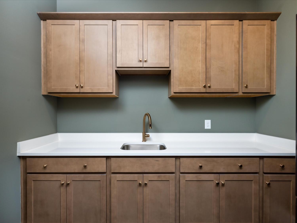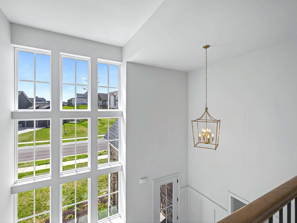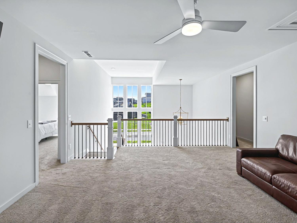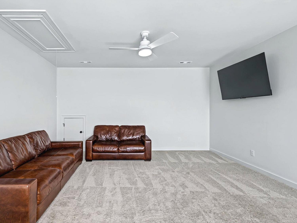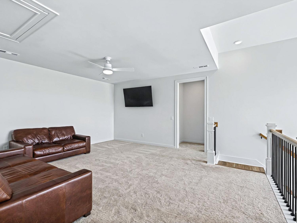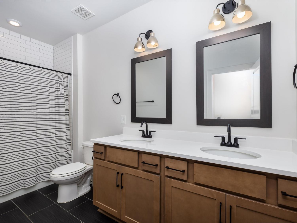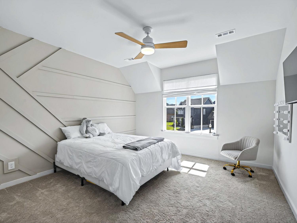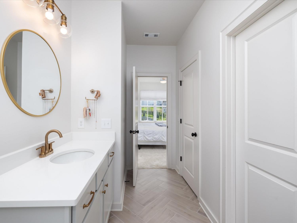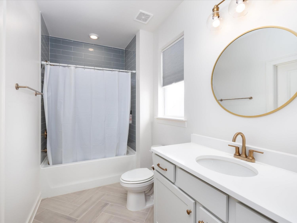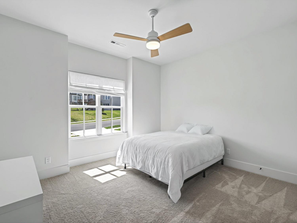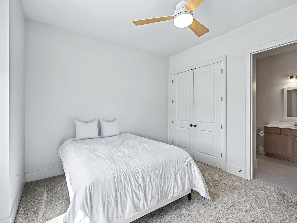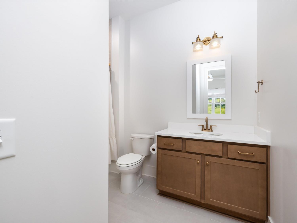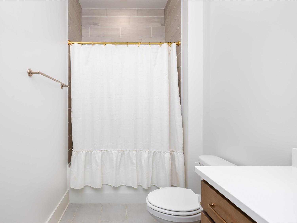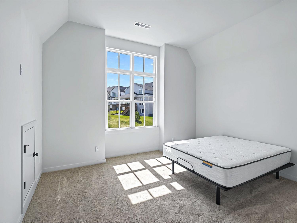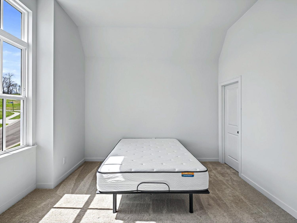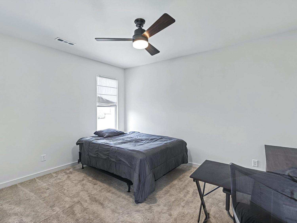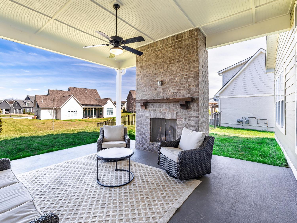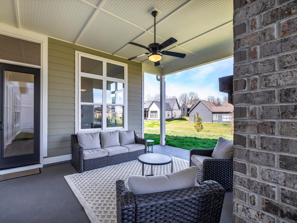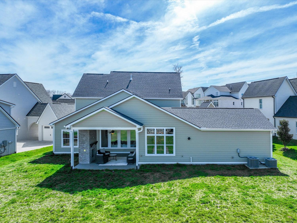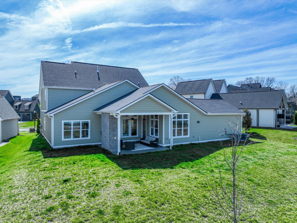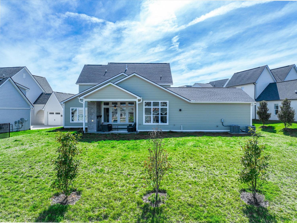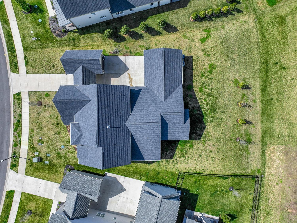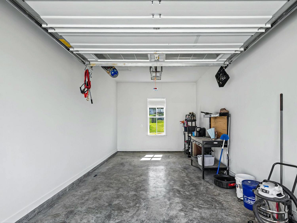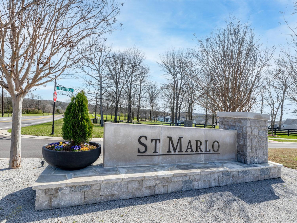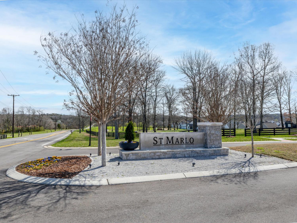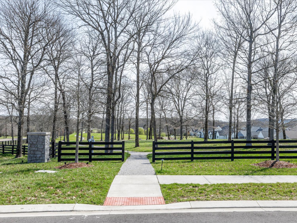 MIDDLE TENNESSEE REAL ESTATE
MIDDLE TENNESSEE REAL ESTATE
5620 Winslet Dr, Franklin, TN 37064 For Sale
Single Family Residence
- Single Family Residence
- Beds: 5
- Baths: 5
- 3,952 sq ft
Description
Welcome to this meticulously crafted Signature Homes, built in 2022, offering an unparalleled combination of modern design, spacious living, and exquisite attention to detail. Situated in a desirable location, this 5-bedroom, 4.5-bathroom home provides the ideal setting for both relaxation and entertaining. Upon entering, you are greeted by a grand entry foyer with floor to ceiling windows. The main living area is warm and inviting, featuring a beautiful fireplace – perfect for cozy evenings with family and friends. The thoughtfully designed open-concept floor plan seamlessly flows into the gourmet kitchen and dining area, creating an ideal space for everyday living. Each of the five spacious bedrooms is designed for comfort, with the primary suite being a true retreat complete with its own luxurious ensuite bath. Downstairs offers a secondary bedroom with a ensuite bath. Upstairs, you'll find a versatile bonus room, offering endless possibilities – whether it's a home theater, game room, or extra space for your hobbies and needs. Outdoor living is just as exceptional with a covered back patio that features its own fireplace. Additional highlights include a 3-car garage, and a porte-cochère that leads to a fully insulated third garage, offering both functionality and extra space for a home gym, extra office, storage, hobbies, and more!
Property Details
Status : Active
Source : RealTracs, Inc.
County : Williamson County, TN
Property Type : Residential
Area : 3,952 sq. ft.
Year Built : 2022
Exterior Construction : Masonite
Floors : Carpet,Tile,Vinyl
Heat : Central,Natural Gas
HOA / Subdivision : St Marlo Sec2
Listing Provided by : Synergy Realty Network, LLC
MLS Status : Active
Listing # : RTC2808798
Schools near 5620 Winslet Dr, Franklin, TN 37064 :
Creekside Elementary School, Fred J Page Middle School, Fred J Page High School
Additional details
Association Fee : $125.00
Association Fee Frequency : Monthly
Heating : Yes
Parking Features : Garage Door Opener,Attached
Lot Size Area : 0.35 Sq. Ft.
Building Area Total : 3952 Sq. Ft.
Lot Size Acres : 0.35 Acres
Lot Size Dimensions : 69 X 172
Living Area : 3952 Sq. Ft.
Lot Features : Level
Office Phone : 6153712424
Number of Bedrooms : 5
Number of Bathrooms : 5
Full Bathrooms : 4
Half Bathrooms : 1
Possession : Negotiable
Cooling : 1
Garage Spaces : 3
Architectural Style : Traditional
Patio and Porch Features : Patio,Covered
Levels : Two
Basement : Slab
Stories : 2
Utilities : Electricity Available,Water Available
Parking Space : 3
Sewer : STEP System
Location 5620 Winslet Dr, TN 37064
Directions to 5620 Winslet Dr, TN 37064
From 1-65S, Take Exit 61, Turn Left onto Peytonsville Rd, Take Left onto Long Lane, Community is on the Right
Ready to Start the Conversation?
We're ready when you are.
 © 2025 Listings courtesy of RealTracs, Inc. as distributed by MLS GRID. IDX information is provided exclusively for consumers' personal non-commercial use and may not be used for any purpose other than to identify prospective properties consumers may be interested in purchasing. The IDX data is deemed reliable but is not guaranteed by MLS GRID and may be subject to an end user license agreement prescribed by the Member Participant's applicable MLS. Based on information submitted to the MLS GRID as of July 3, 2025 10:00 AM CST. All data is obtained from various sources and may not have been verified by broker or MLS GRID. Supplied Open House Information is subject to change without notice. All information should be independently reviewed and verified for accuracy. Properties may or may not be listed by the office/agent presenting the information. Some IDX listings have been excluded from this website.
© 2025 Listings courtesy of RealTracs, Inc. as distributed by MLS GRID. IDX information is provided exclusively for consumers' personal non-commercial use and may not be used for any purpose other than to identify prospective properties consumers may be interested in purchasing. The IDX data is deemed reliable but is not guaranteed by MLS GRID and may be subject to an end user license agreement prescribed by the Member Participant's applicable MLS. Based on information submitted to the MLS GRID as of July 3, 2025 10:00 AM CST. All data is obtained from various sources and may not have been verified by broker or MLS GRID. Supplied Open House Information is subject to change without notice. All information should be independently reviewed and verified for accuracy. Properties may or may not be listed by the office/agent presenting the information. Some IDX listings have been excluded from this website.
