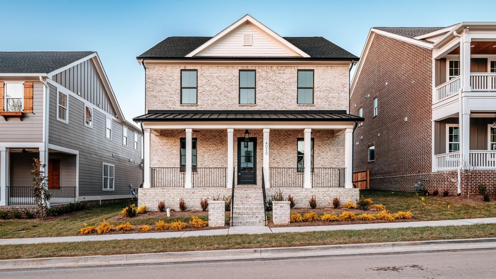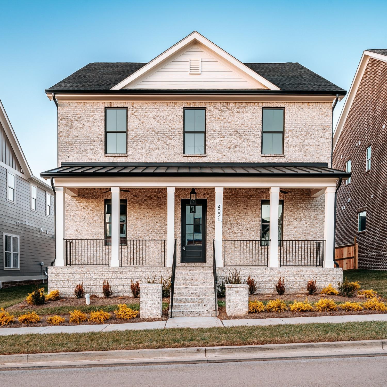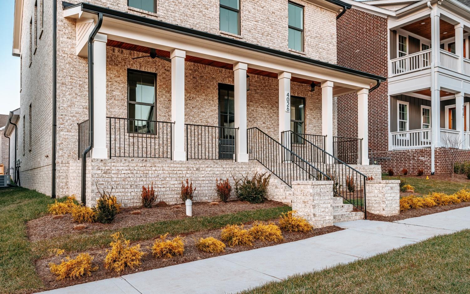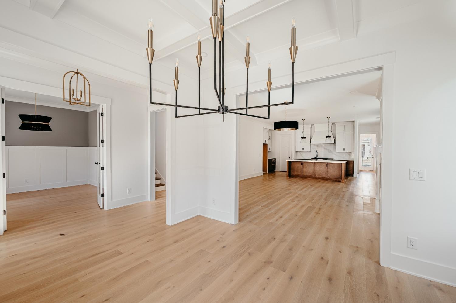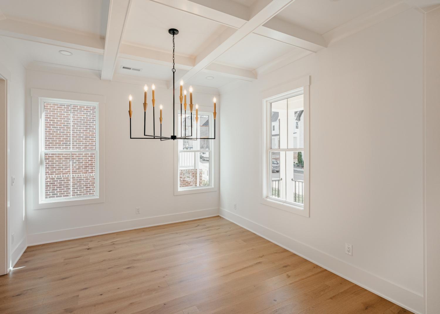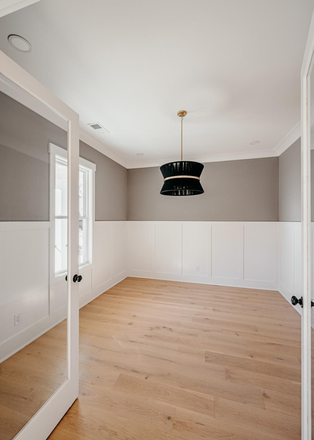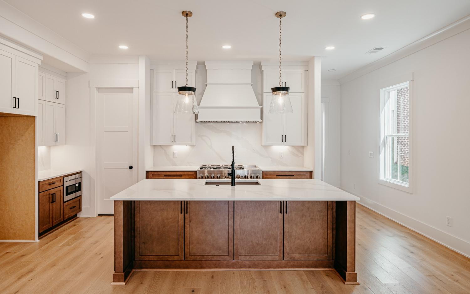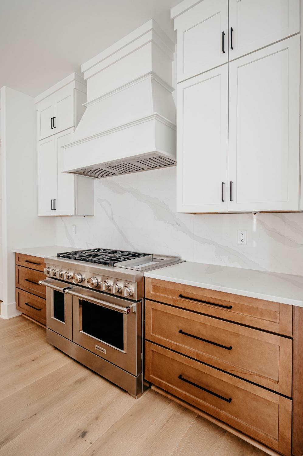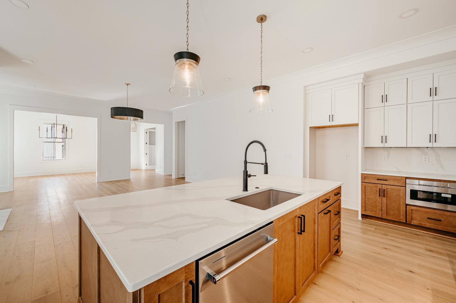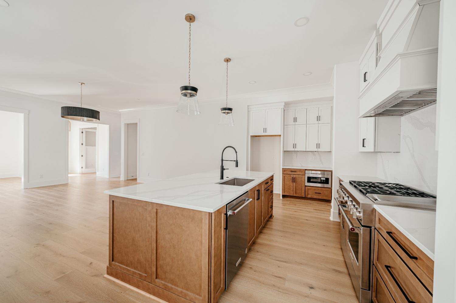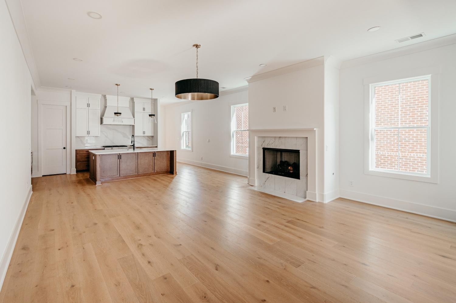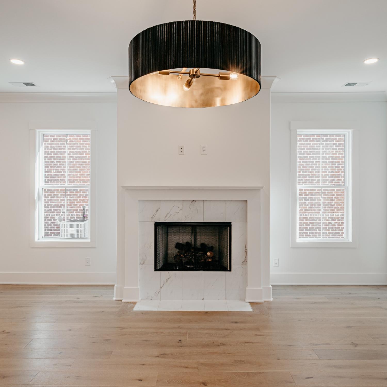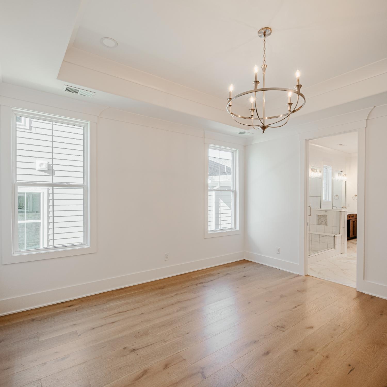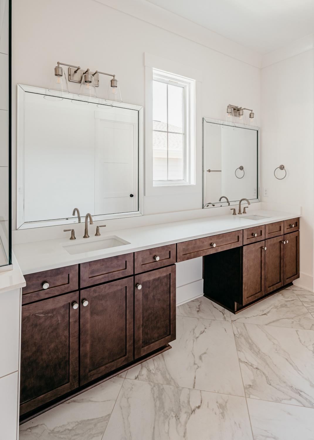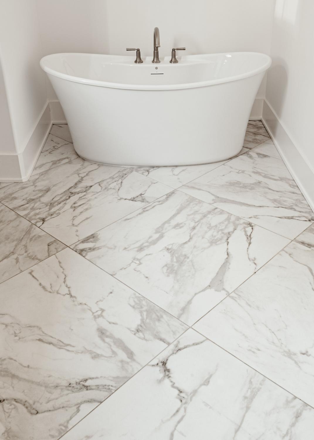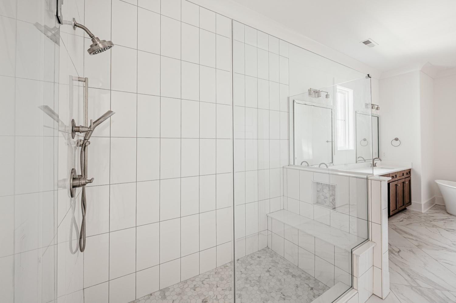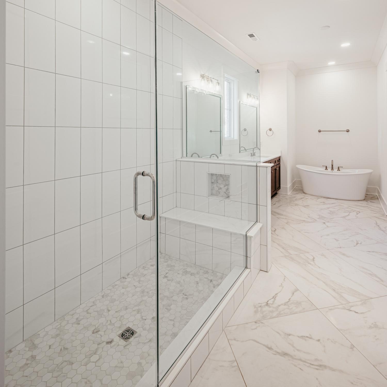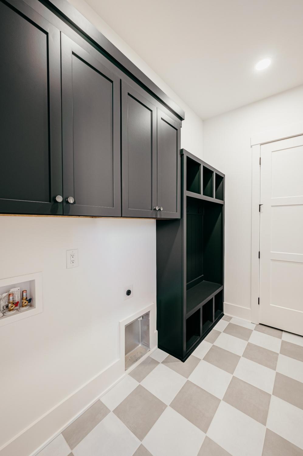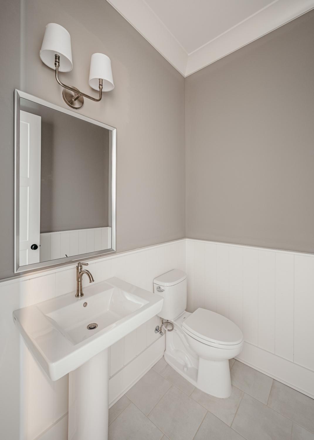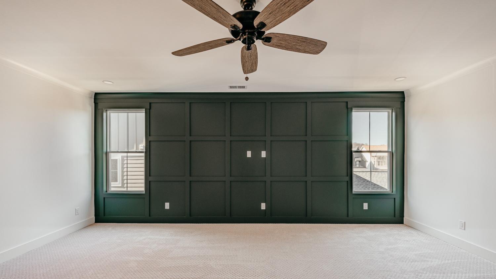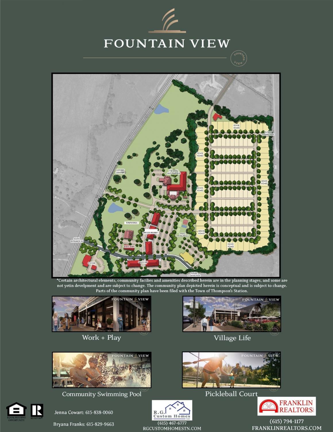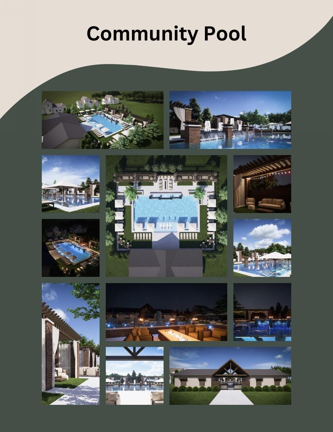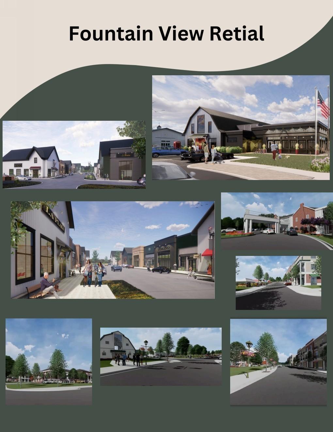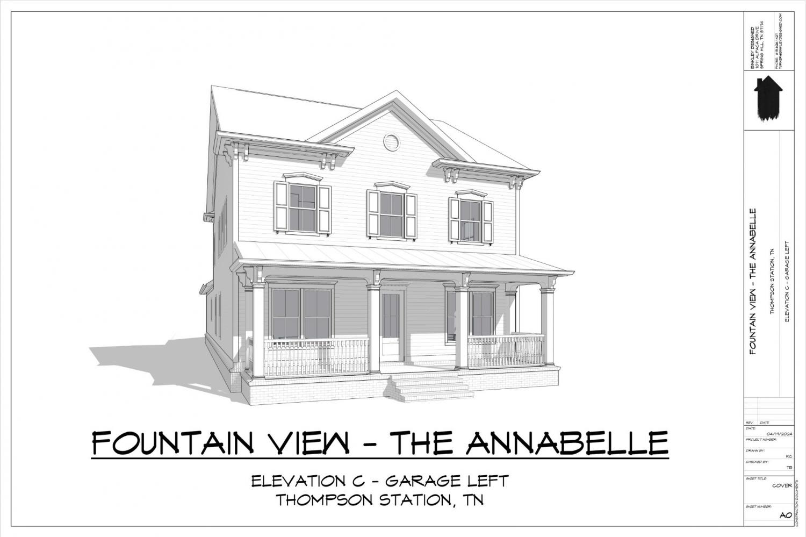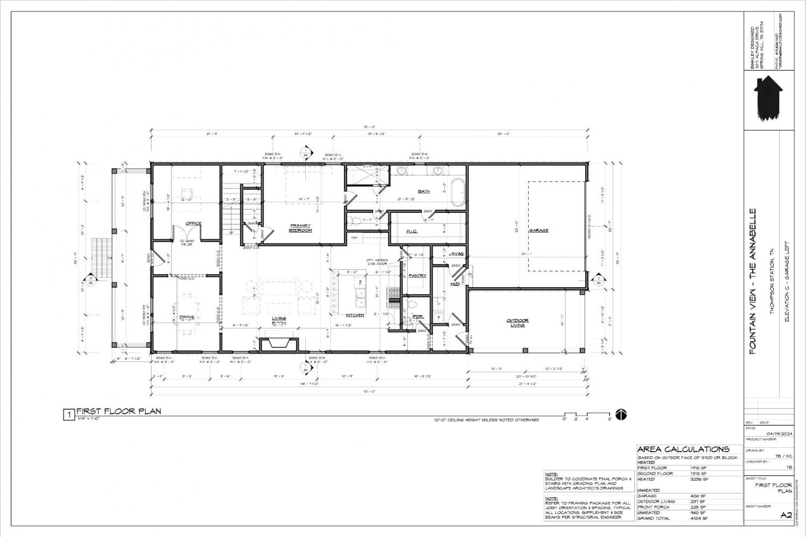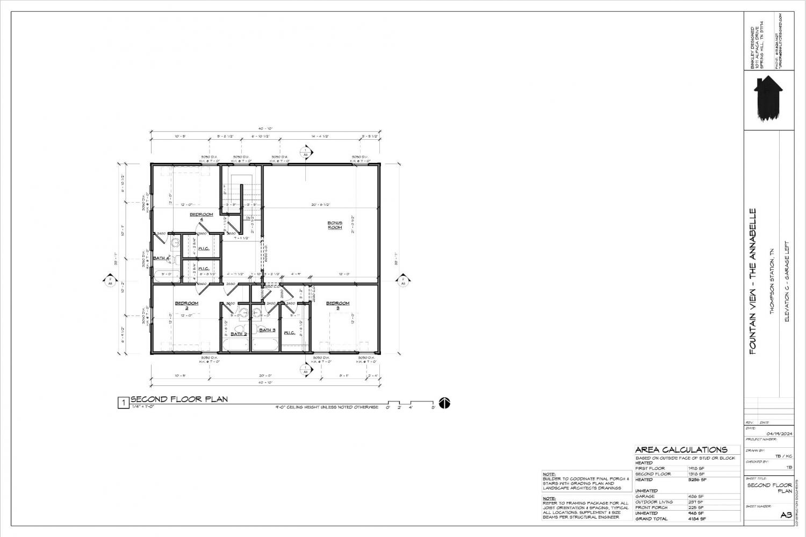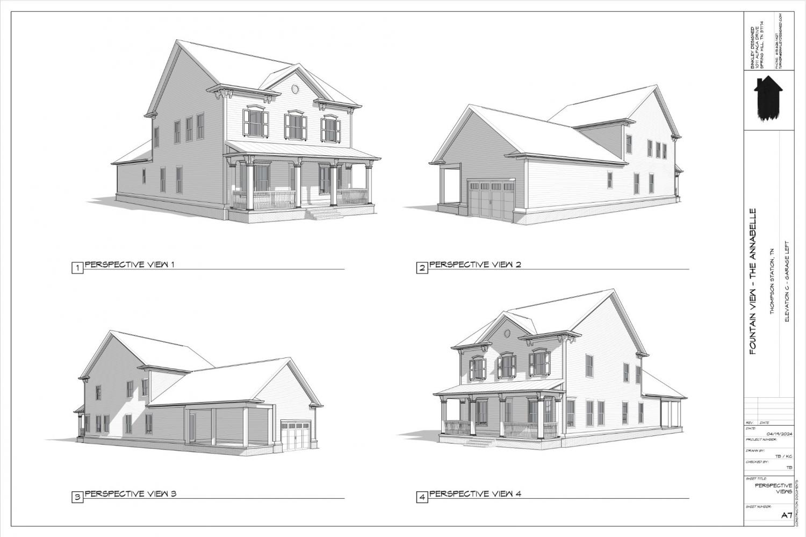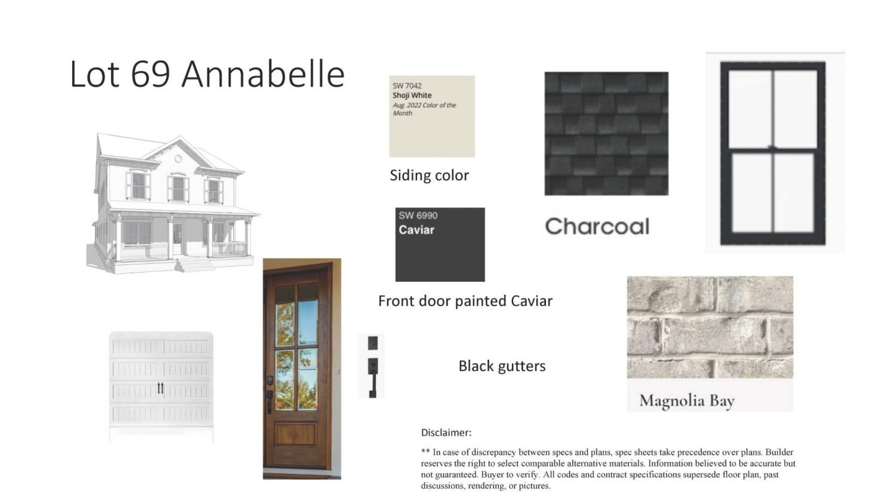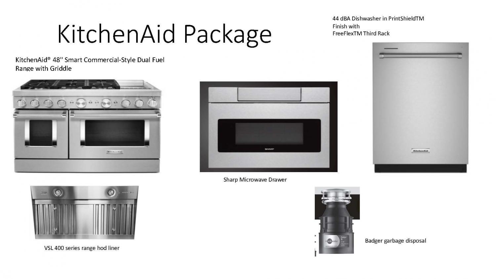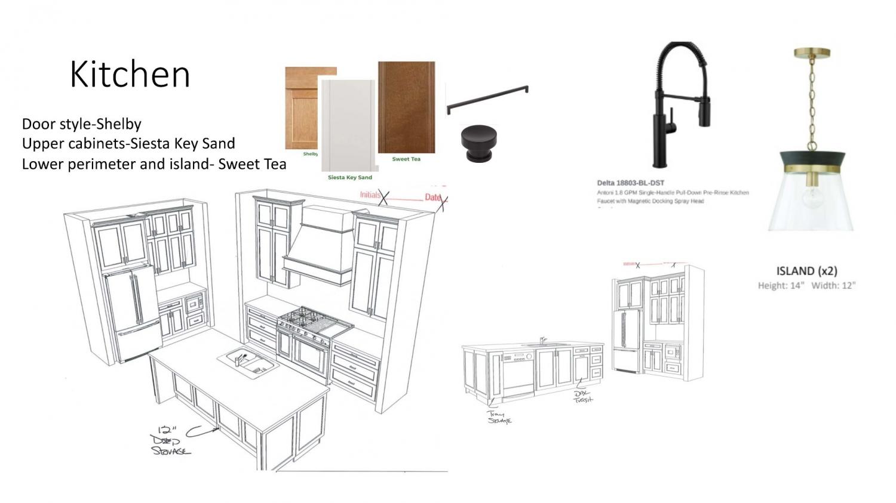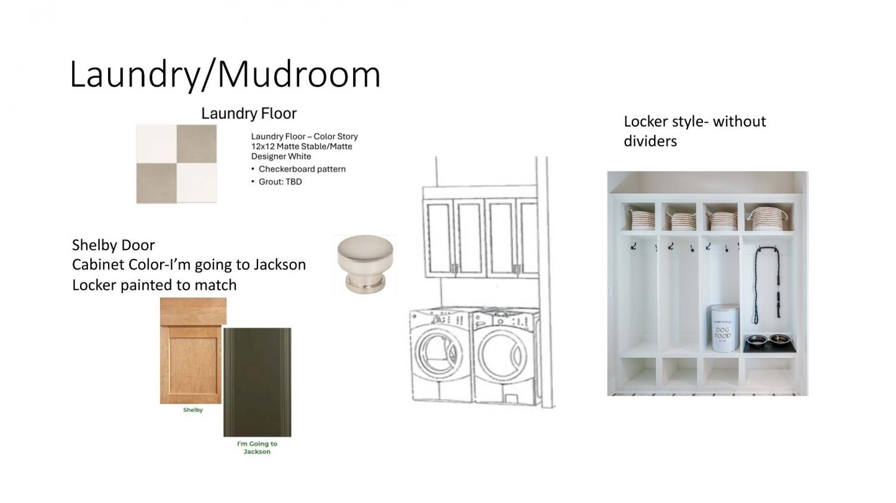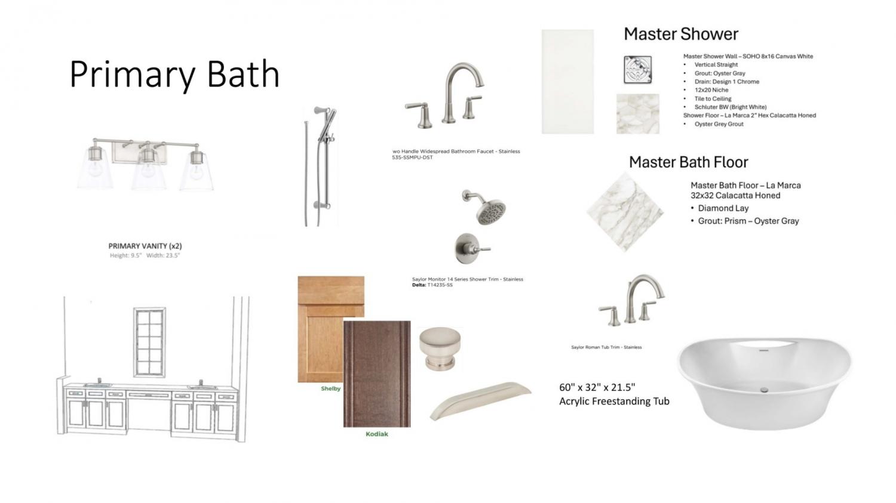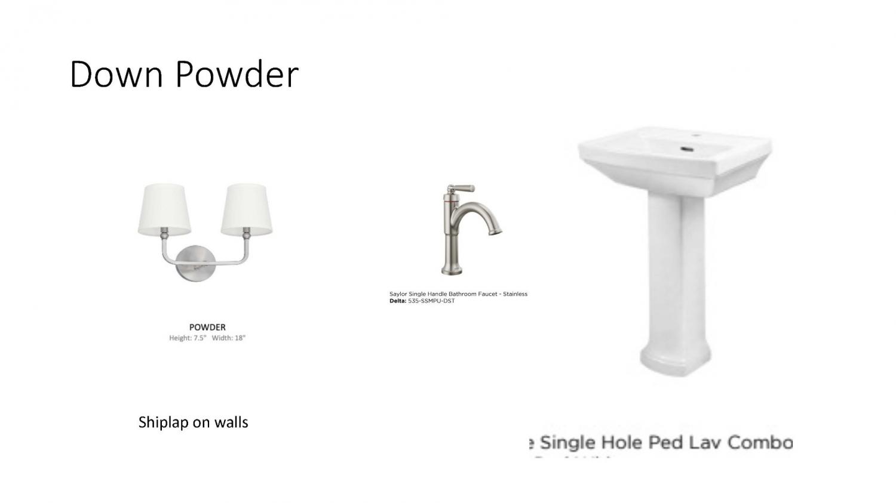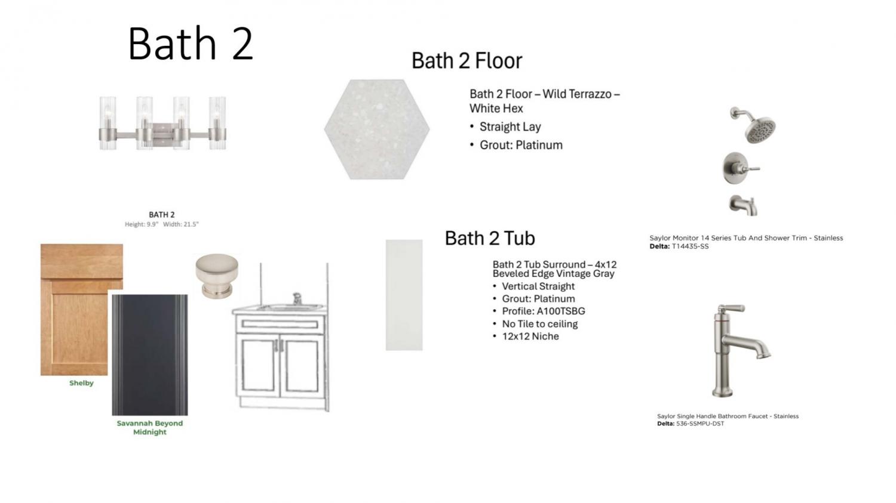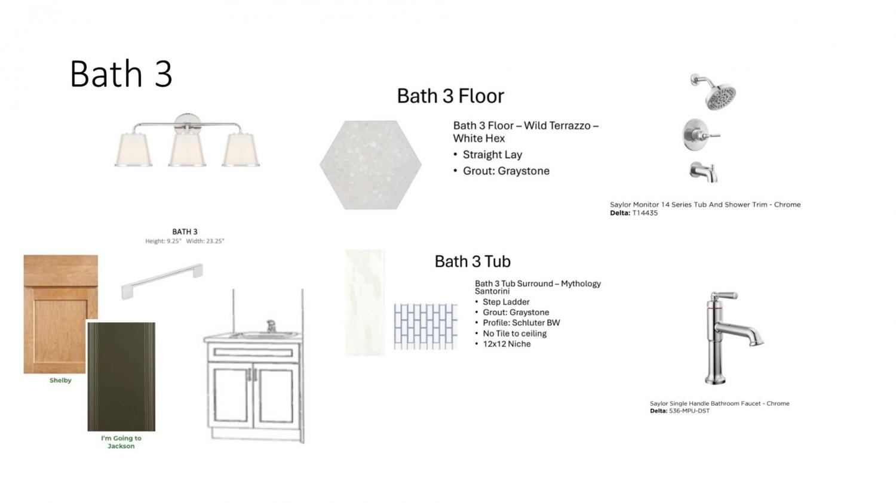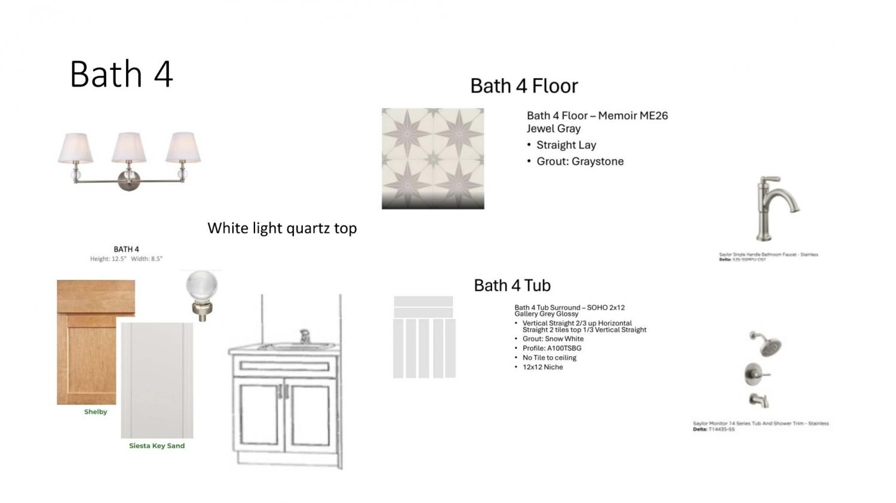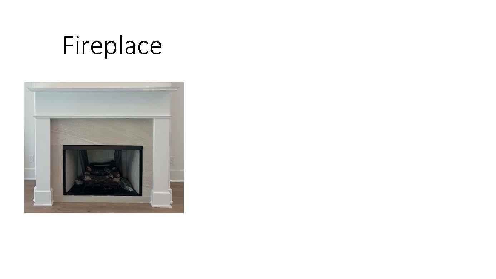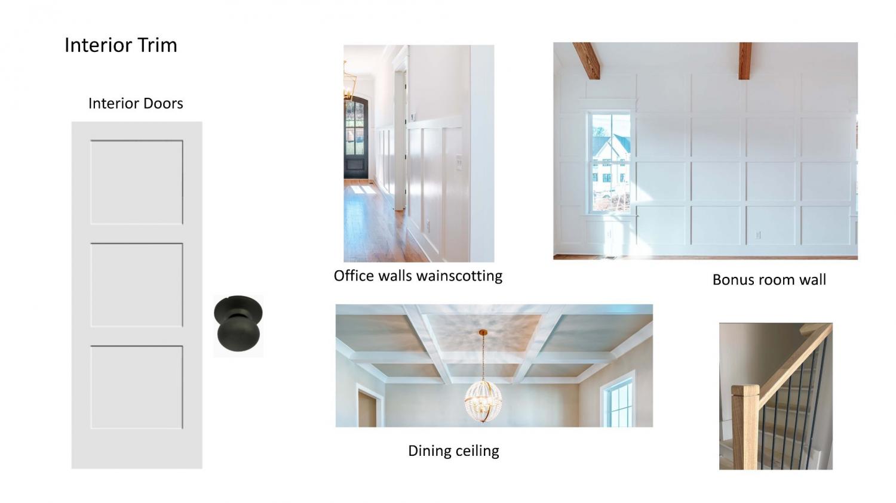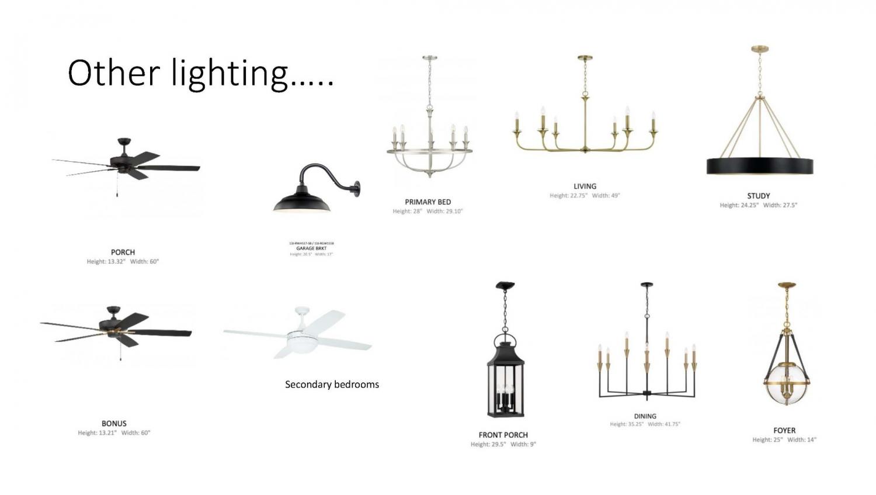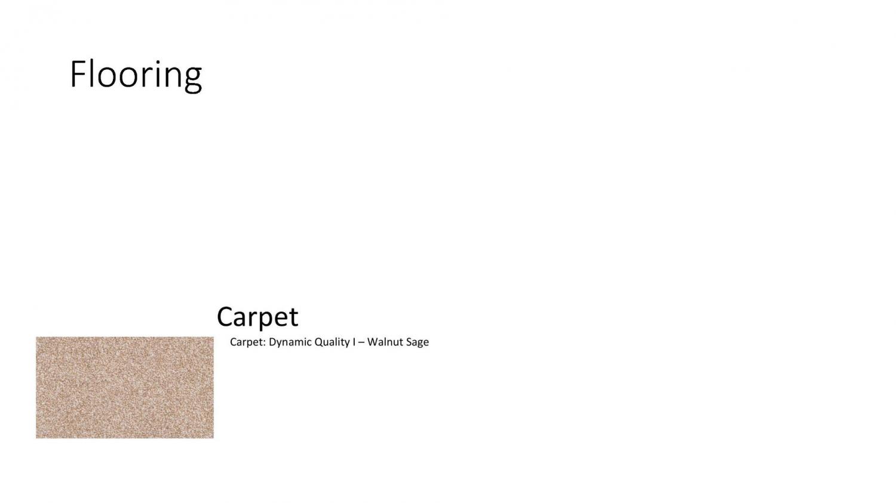 MIDDLE TENNESSEE REAL ESTATE
MIDDLE TENNESSEE REAL ESTATE
4026 Kathie Drive, Thompsons Station, TN 37179 For Sale
Single Family Residence
- Single Family Residence
- Beds: 4
- Baths: 5
- 3,236 sq ft
Description
MOVE-IN READY New Construction in Thompson's Station!! Welcome to Fountain View, Thompson's Station's newest walkable mixed-use neighborhood!! Fountain View will not only feature amenities such as a pool, playground, and dog park, we will have restaurants, over 70,000 square feet of retail, a family entertainment complex, and much, much more! We are also now the new home of Thompson's Station Town Hall. R.G. Custom Homes' ANNABELLE floorplan features a separate Dining Room and Office downstairs. The open Kitchen features custom porcelain countertops and an upgraded KitchenAid 48" Smart Range. The downstairs Primary Bedroom has a tray ceiling and en-suite Primary Bath has a separate shower and tub with double vanity and large walk-in closet. Each Upstairs Bedroom has an en-suite bathroom and walk-in closet. The Upstairs Bonus Room has two HUGE closets for storage. With the Fence already installed, the Covered Back Patio is the perfect place to relax!
Property Details
Status : Active
Source : RealTracs, Inc.
Address : 4026 Kathie Drive Thompsons Station TN 37179
County : Williamson County, TN
Property Type : Residential
Area : 3,236 sq. ft.
Yard : Privacy
Year Built : 2024
Exterior Construction : Fiber Cement
Floors : Carpet,Tile
Heat : Central
HOA / Subdivision : Fountain View
Listing Provided by : Franklin REALTORS, Inc.
MLS Status : Active
Listing # : RTC2808811
Schools near 4026 Kathie Drive, Thompsons Station, TN 37179 :
Heritage Elementary, Heritage Middle School, Independence High School
Additional details
Association Fee : $150.00
Association Fee Frequency : Monthly
Assocation Fee 2 : $250.00
Association Fee 2 Frequency : One Time
Heating : Yes
Parking Features : Garage Door Opener,Alley Access
Building Area Total : 3236 Sq. Ft.
Lot Size Dimensions : 115x50
Living Area : 3236 Sq. Ft.
Office Phone : 6157941177
Number of Bedrooms : 4
Number of Bathrooms : 5
Full Bathrooms : 4
Half Bathrooms : 1
Possession : Close Of Escrow
Cooling : 1
Garage Spaces : 2
Patio and Porch Features : Patio,Covered,Porch
Levels : Two
Basement : Slab
Stories : 2
Utilities : Water Available
Parking Space : 2
Sewer : Public Sewer
Location 4026 Kathie Drive, TN 37179
Directions to 4026 Kathie Drive, TN 37179
From Nashville: I-65 South to I-840 West to Franklin. Take second exit "Columbia Pike". Turn LEFT (South) about 1 mile. Fountain View Blvd is on the LEFT. Turn RIGHT on Hector Drive
Ready to Start the Conversation?
We're ready when you are.
 © 2026 Listings courtesy of RealTracs, Inc. as distributed by MLS GRID. IDX information is provided exclusively for consumers' personal non-commercial use and may not be used for any purpose other than to identify prospective properties consumers may be interested in purchasing. The IDX data is deemed reliable but is not guaranteed by MLS GRID and may be subject to an end user license agreement prescribed by the Member Participant's applicable MLS. Based on information submitted to the MLS GRID as of February 1, 2026 10:00 PM CST. All data is obtained from various sources and may not have been verified by broker or MLS GRID. Supplied Open House Information is subject to change without notice. All information should be independently reviewed and verified for accuracy. Properties may or may not be listed by the office/agent presenting the information. Some IDX listings have been excluded from this website.
© 2026 Listings courtesy of RealTracs, Inc. as distributed by MLS GRID. IDX information is provided exclusively for consumers' personal non-commercial use and may not be used for any purpose other than to identify prospective properties consumers may be interested in purchasing. The IDX data is deemed reliable but is not guaranteed by MLS GRID and may be subject to an end user license agreement prescribed by the Member Participant's applicable MLS. Based on information submitted to the MLS GRID as of February 1, 2026 10:00 PM CST. All data is obtained from various sources and may not have been verified by broker or MLS GRID. Supplied Open House Information is subject to change without notice. All information should be independently reviewed and verified for accuracy. Properties may or may not be listed by the office/agent presenting the information. Some IDX listings have been excluded from this website.
