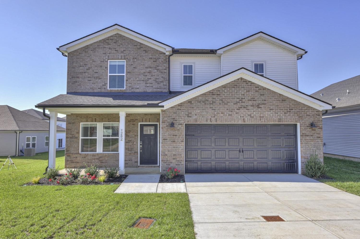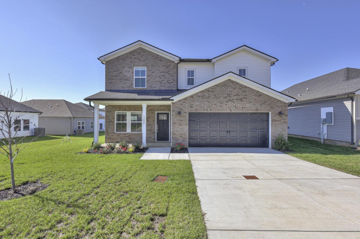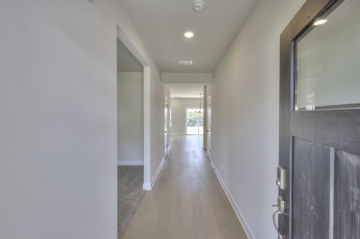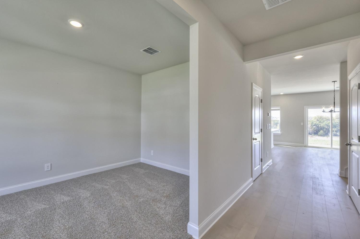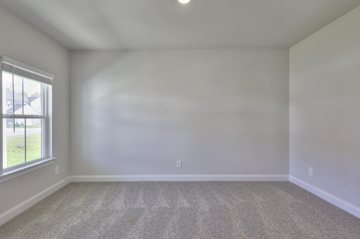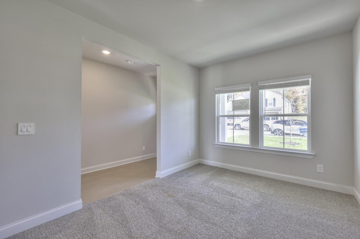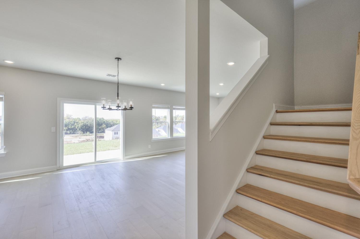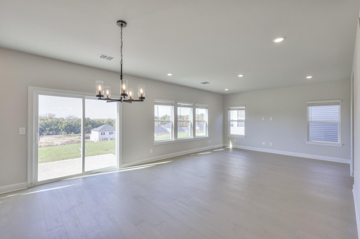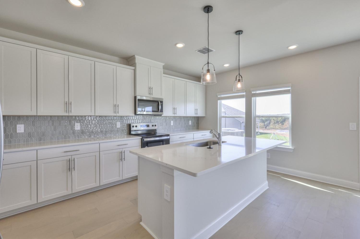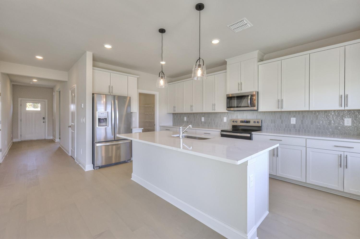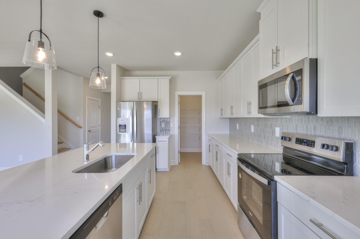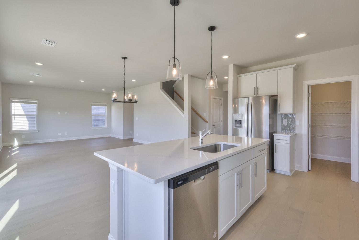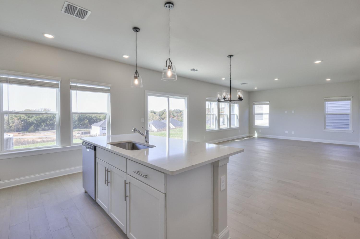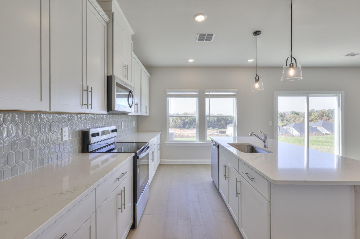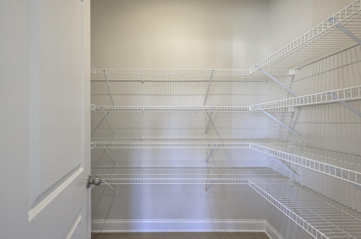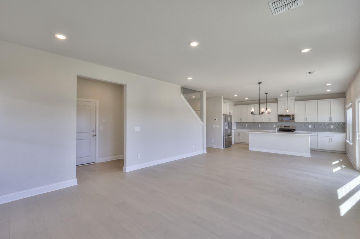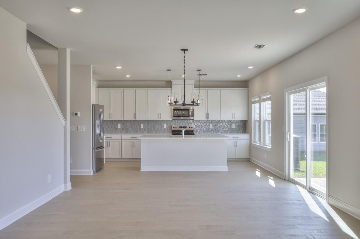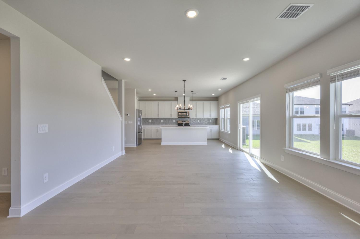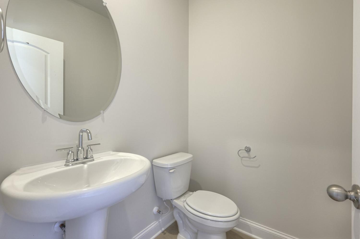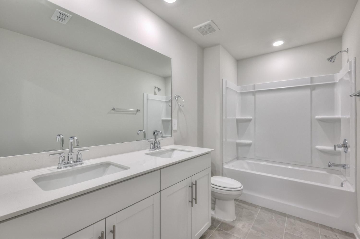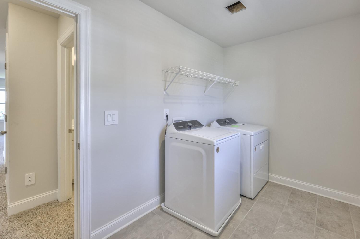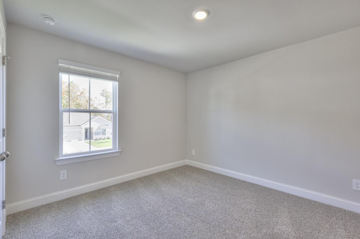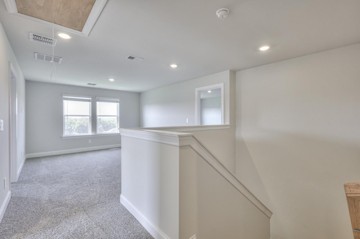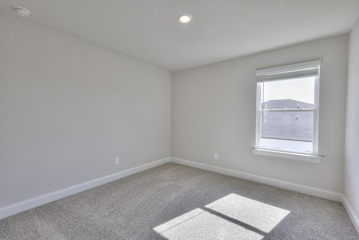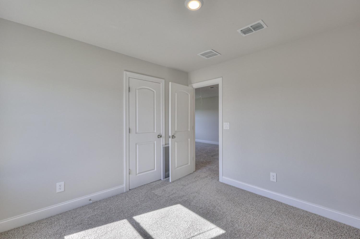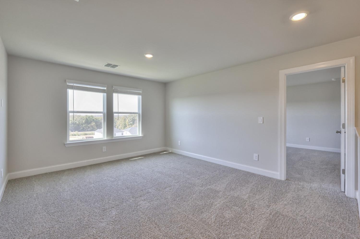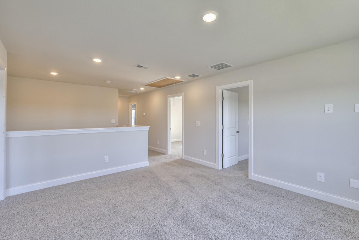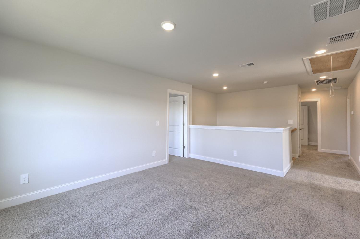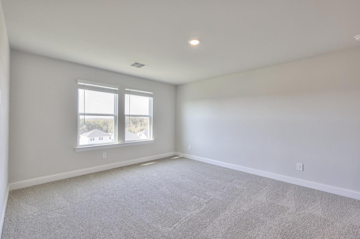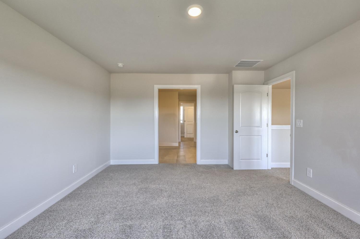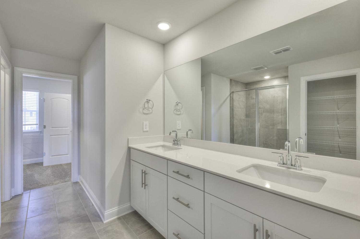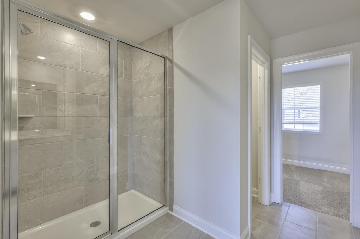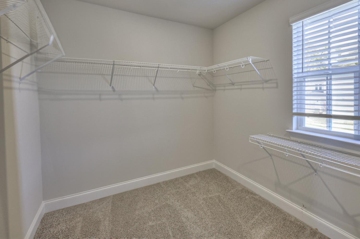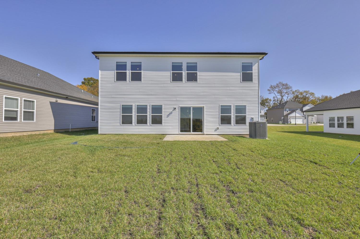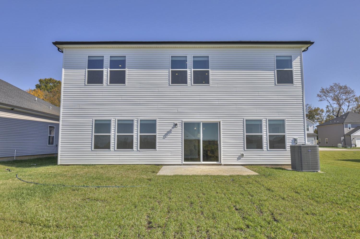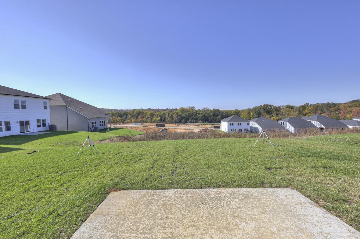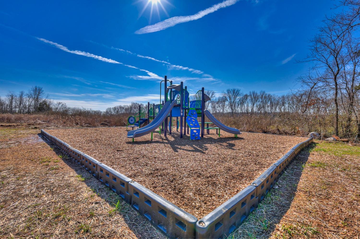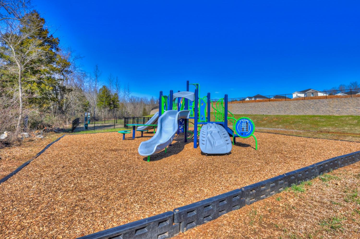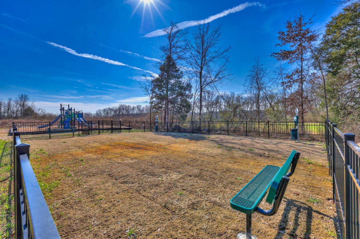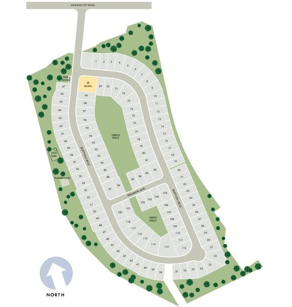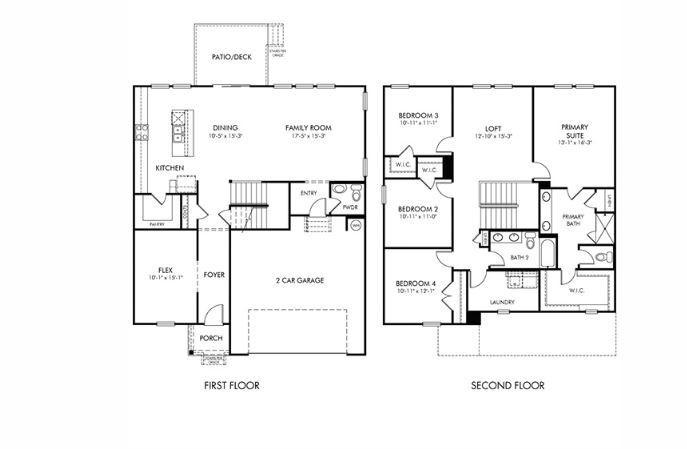 MIDDLE TENNESSEE REAL ESTATE
MIDDLE TENNESSEE REAL ESTATE
1282 Bluffton Cir, Clarksville, TN 37043 For Sale
Single Family Residence
- Single Family Residence
- Beds: 4
- Baths: 3
- 2,479 sq ft
Description
This brand-new, energy-efficient home is move-in ready and offers a modern design with a spacious kitchen island that flows seamlessly into the open-concept living area. The Dakota Floor Plan features a sleek Pebble cabinetry and Capri Grey granite countertops, along with durable EVP flooring and cozy carpet, this home creates a stylish and comfortable atmosphere. The main-level flex space is perfect for a home office, and the large walk-in pantry makes meal prep a breeze. Upstairs, you'll find a loft that provides additional living space, while the primary suite offers a generous walk-in closet. The home also comes complete with a fully sodded yard, refrigerator, washer/dryer, and blinds throughout. Enjoy community amenities including a dog park, playground, and plenty of open space. Designed with innovative, energy-efficient features, this home offers savings, comfort, and peace of mind. Located in the sought-after Wyncliff neighborhood, this home is ideally situated in the popular Sango area, just minutes from downtown Clarksville and I-24. Ask about how to qualify for 4.99% (5.097 APR) rate using our preferred lender.
Property Details
Status : Active
Source : RealTracs, Inc.
Address : 1282 Bluffton Cir Clarksville TN 37043
County : Montgomery County, TN
Property Type : Residential
Area : 2,479 sq. ft.
Year Built : 2024
Exterior Construction : Masonite,Brick
Floors : Carpet,Tile,Vinyl
Heat : Central,Electric
HOA / Subdivision : Wyncliff
Listing Provided by : Keller Williams Realty
MLS Status : Active
Listing # : RTC2808856
Schools near 1282 Bluffton Cir, Clarksville, TN 37043 :
Barksdale Elementary, Richview Middle, Clarksville High
Additional details
Association Fee : $65.00
Association Fee Frequency : Monthly
Assocation Fee 2 : $250.00
Association Fee 2 Frequency : One Time
Heating : Yes
Parking Features : Garage Door Opener,Garage Faces Front,Concrete,Driveway
Lot Size Area : 0.15 Sq. Ft.
Building Area Total : 2479 Sq. Ft.
Lot Size Acres : 0.15 Acres
Living Area : 2479 Sq. Ft.
Lot Features : Level
Office Phone : 9316488500
Number of Bedrooms : 4
Number of Bathrooms : 3
Full Bathrooms : 2
Half Bathrooms : 1
Accessibility Features : Smart Technology
Possession : Close Of Escrow
Cooling : 1
Garage Spaces : 2
Architectural Style : Traditional
Patio and Porch Features : Porch,Covered,Patio
Levels : Two
Basement : Slab
Stories : 2
Utilities : Water Available
Parking Space : 4
Sewer : Public Sewer
Location 1282 Bluffton Cir, TN 37043
Directions to 1282 Bluffton Cir, TN 37043
Take I-24 W to Clarksville. Take exit 11 from I-24 W to TN-76 W/M.L.K. Jr. Parkway. Continue 5.5 miles on Ashland City Road to Bluffton Circle. Take first left on Bluffton Circle go up the hill and look for the sign. House will be on the right.
Ready to Start the Conversation?
We're ready when you are.
 © 2025 Listings courtesy of RealTracs, Inc. as distributed by MLS GRID. IDX information is provided exclusively for consumers' personal non-commercial use and may not be used for any purpose other than to identify prospective properties consumers may be interested in purchasing. The IDX data is deemed reliable but is not guaranteed by MLS GRID and may be subject to an end user license agreement prescribed by the Member Participant's applicable MLS. Based on information submitted to the MLS GRID as of June 6, 2025 10:00 AM CST. All data is obtained from various sources and may not have been verified by broker or MLS GRID. Supplied Open House Information is subject to change without notice. All information should be independently reviewed and verified for accuracy. Properties may or may not be listed by the office/agent presenting the information. Some IDX listings have been excluded from this website.
© 2025 Listings courtesy of RealTracs, Inc. as distributed by MLS GRID. IDX information is provided exclusively for consumers' personal non-commercial use and may not be used for any purpose other than to identify prospective properties consumers may be interested in purchasing. The IDX data is deemed reliable but is not guaranteed by MLS GRID and may be subject to an end user license agreement prescribed by the Member Participant's applicable MLS. Based on information submitted to the MLS GRID as of June 6, 2025 10:00 AM CST. All data is obtained from various sources and may not have been verified by broker or MLS GRID. Supplied Open House Information is subject to change without notice. All information should be independently reviewed and verified for accuracy. Properties may or may not be listed by the office/agent presenting the information. Some IDX listings have been excluded from this website.
