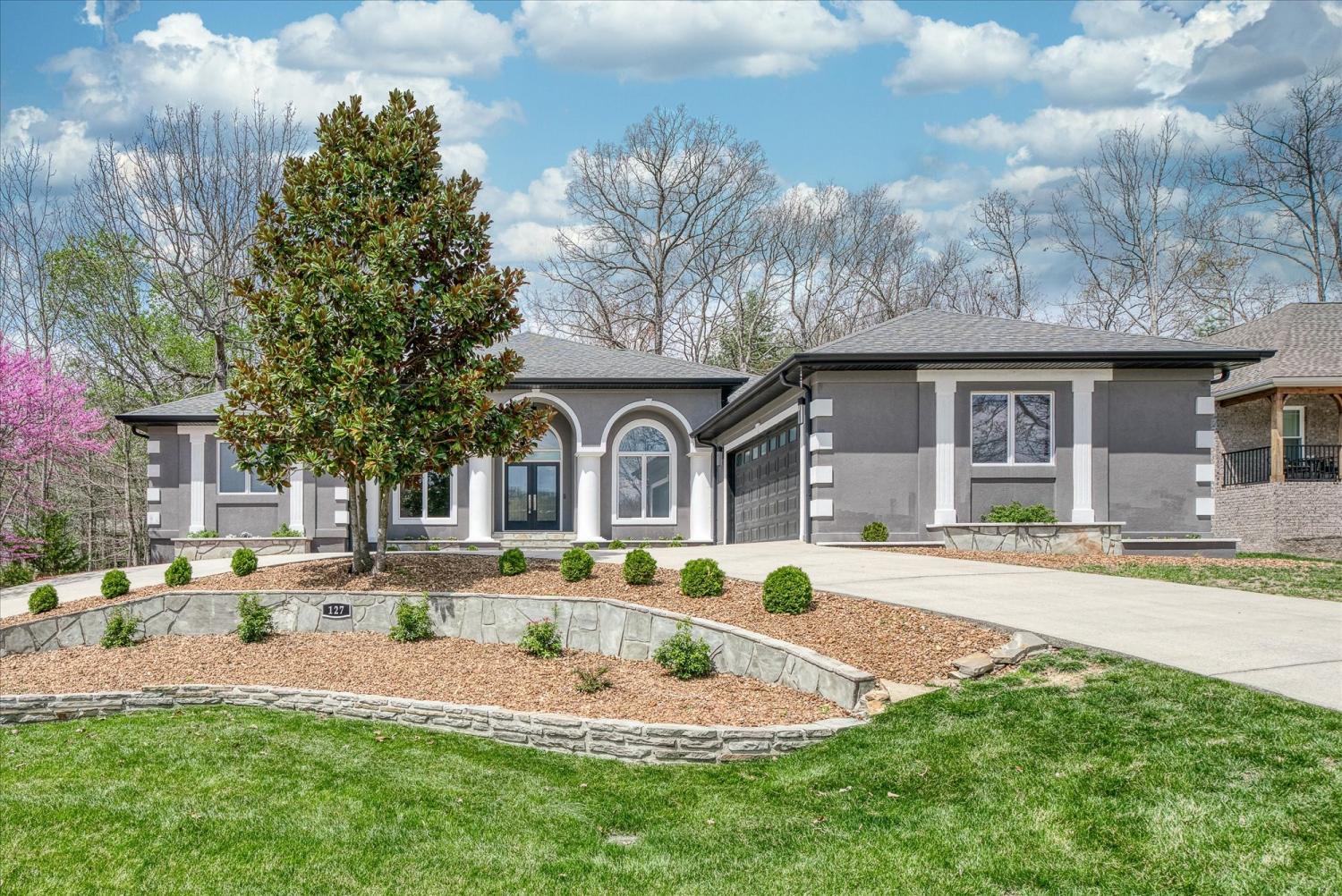 MIDDLE TENNESSEE REAL ESTATE
MIDDLE TENNESSEE REAL ESTATE
127 Motthaven Dr, Crossville, TN 38558 For Sale
Single Family Residence
- Single Family Residence
- Beds: 3
- Baths: 3
- 2,922 sq ft
Description
Looking for a high-end executive style house with custom touches that are completely unique? Be drawn to this extraordinary 2922 sq ft open concept home with 3 bedrooms, 2.5 baths, an office with lake views and so much more! This is THE landing zone where style and luxury meet in perfect unison. From the second that you arrive, be marveled by the vibrant hues of the exterior and wrap-around driveway with shot to the 2 car garage that is attached, with its very own half bath, extra storage & attic access. Inside, be welcomed by real maple hardwood, high ceilings and dental molding throughout giving a euphoric atmosphere for entertaining and quiet time alike. Step back for this gourmet kitchen that is a chef's dream, with elegantly sculpted granite countertops, and tons of cabinetry with the convenience of drawers, as well as as cupboards and double Lazy Susans! Stainless Steel appliances. Custom-crafted backsplash, and a glamorous chandelier will capture your guests and make you feel like royalty, just the same. The bonus of a ledge sink, and oven with warming rack are both a huge convenience, as well. This kitchen is the heart of the home, and centered within ear shot of the entertainment room, dry bar, family room, and office. Tons of pantry space, with utility closet as well! Full house audio system will convey. The master suite is expansive, as well as equipped with an incredible ensuite for relaxation and rejuvenation. Above and beyond the spaciousness of the master, enjoy a gigantic whirlpool tub, dual vanities, and separate tile shower in the master bath, Humongous master closet with tons of shelving. Full Basement, with additional storage options accessed from exterior of home. Loads of smart technology will convey. Additionally, Washer, Dryer and Second Refrigerator will convey. Most furnishings are negotiable. See Zillow 360 tour link, floor plan and Sky View of beautiful Lake Dartmoor.
Property Details
Status : Active
Source : RealTracs, Inc.
Address : 127 Motthaven Dr Crossville TN 38558
County : Cumberland County, TN
Property Type : Residential
Area : 2,922 sq. ft.
Year Built : 1994
Exterior Construction : Stucco
Floors : Carpet,Wood,Tile
Heat : Central,Heat Pump
HOA / Subdivision : Lancaster
Listing Provided by : Movin & Groovin Realty Solutions, PLLC
MLS Status : Active
Listing # : RTC2808889
Schools near 127 Motthaven Dr, Crossville, TN 38558 :
Crab Orchard Elementary, Crab Orchard Elementary, Stone Memorial High School
Additional details
Association Fee : $125.00
Association Fee Frequency : Monthly
Assocation Fee 2 : $6,000.00
Association Fee 2 Frequency : One Time
Heating : Yes
Parking Features : Garage Faces Front
Lot Size Area : 0.34 Sq. Ft.
Building Area Total : 2922 Sq. Ft.
Lot Size Acres : 0.34 Acres
Lot Size Dimensions : 117.16 X 167.12 IRR
Living Area : 2922 Sq. Ft.
Lot Features : Other,Views
Office Phone : 9313375748
Number of Bedrooms : 3
Number of Bathrooms : 3
Full Bathrooms : 2
Half Bathrooms : 1
Possession : Close Of Escrow
Cooling : 1
Garage Spaces : 2
Levels : One
Basement : Exterior Entry
Stories : 1
Utilities : Water Available
Parking Space : 2
Sewer : Public Sewer
Location 127 Motthaven Dr, TN 38558
Directions to 127 Motthaven Dr, TN 38558
From I40, take Peavine Rd 6.6 miles, then left onto Stonehenge. 2 miles, right onto Valarian. Right onto Cathedral Dr, Right onto Laurelton Ct, Left onto Laurelton Ln, Right onto Motthaven Dr, .2 mi, destination on the left Sign on property
Ready to Start the Conversation?
We're ready when you are.
 © 2025 Listings courtesy of RealTracs, Inc. as distributed by MLS GRID. IDX information is provided exclusively for consumers' personal non-commercial use and may not be used for any purpose other than to identify prospective properties consumers may be interested in purchasing. The IDX data is deemed reliable but is not guaranteed by MLS GRID and may be subject to an end user license agreement prescribed by the Member Participant's applicable MLS. Based on information submitted to the MLS GRID as of April 24, 2025 10:00 AM CST. All data is obtained from various sources and may not have been verified by broker or MLS GRID. Supplied Open House Information is subject to change without notice. All information should be independently reviewed and verified for accuracy. Properties may or may not be listed by the office/agent presenting the information. Some IDX listings have been excluded from this website.
© 2025 Listings courtesy of RealTracs, Inc. as distributed by MLS GRID. IDX information is provided exclusively for consumers' personal non-commercial use and may not be used for any purpose other than to identify prospective properties consumers may be interested in purchasing. The IDX data is deemed reliable but is not guaranteed by MLS GRID and may be subject to an end user license agreement prescribed by the Member Participant's applicable MLS. Based on information submitted to the MLS GRID as of April 24, 2025 10:00 AM CST. All data is obtained from various sources and may not have been verified by broker or MLS GRID. Supplied Open House Information is subject to change without notice. All information should be independently reviewed and verified for accuracy. Properties may or may not be listed by the office/agent presenting the information. Some IDX listings have been excluded from this website.


































































