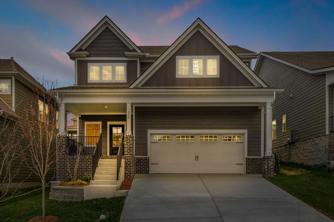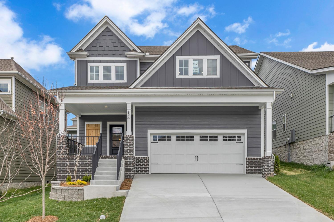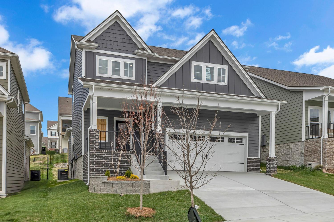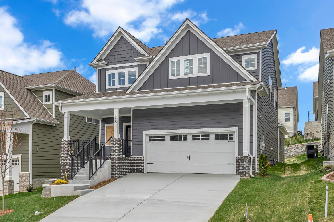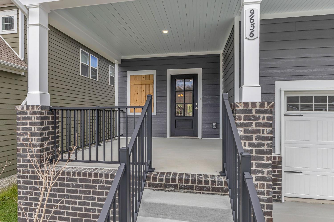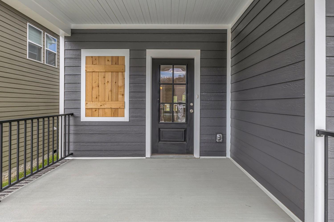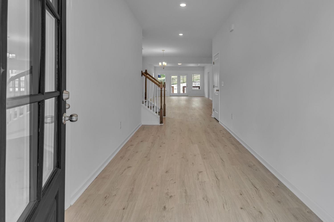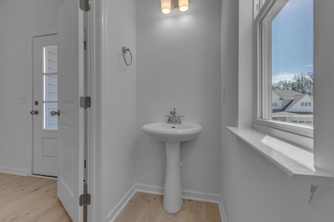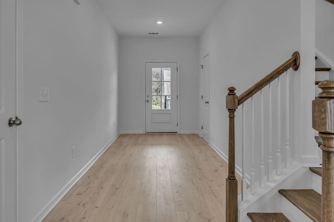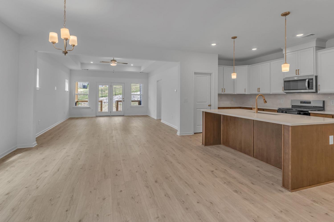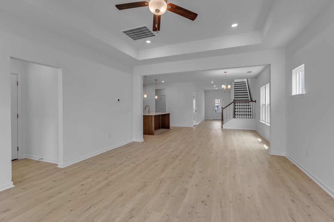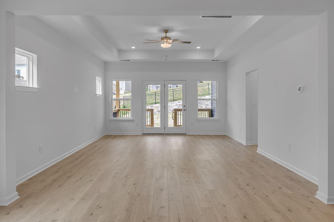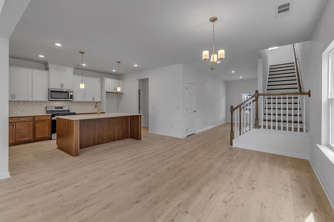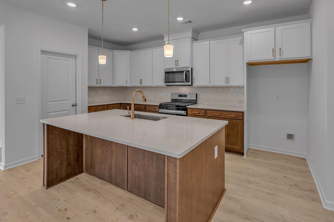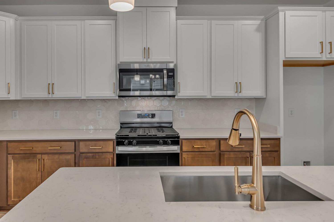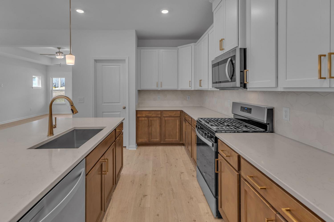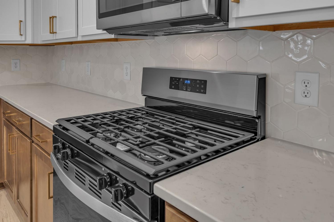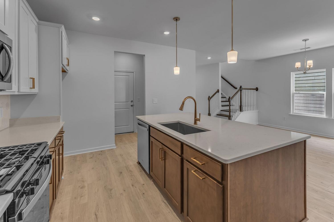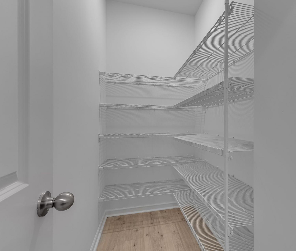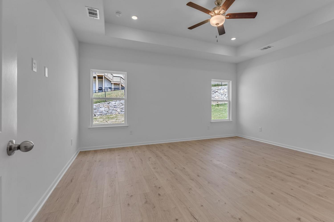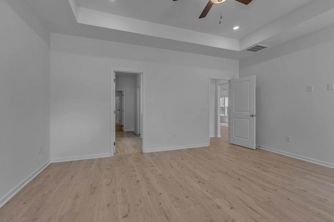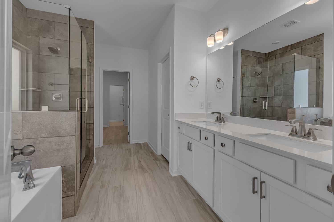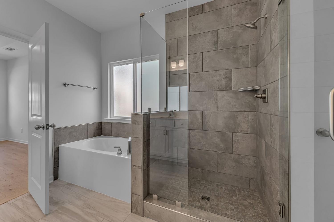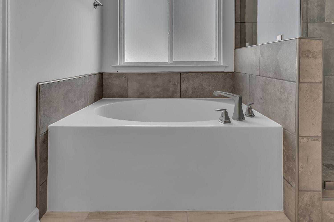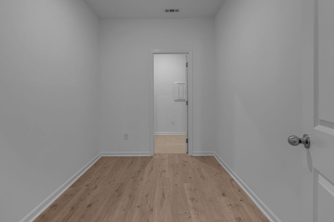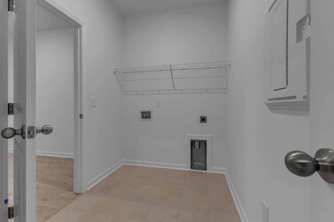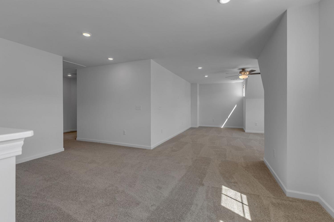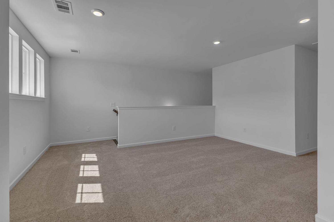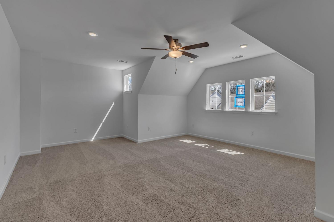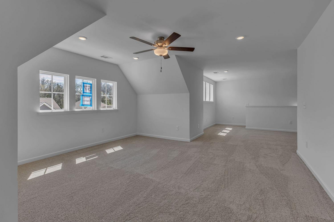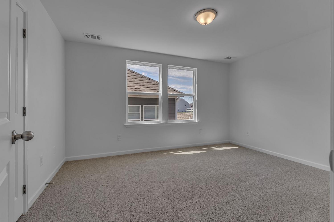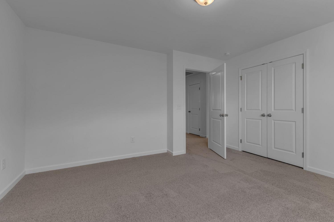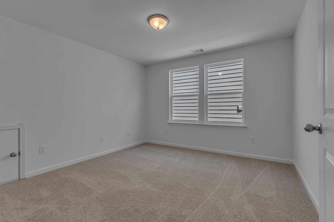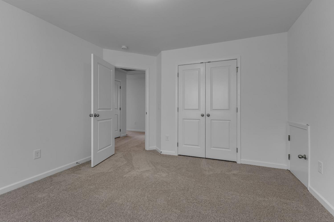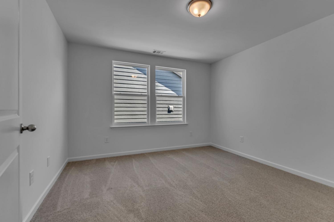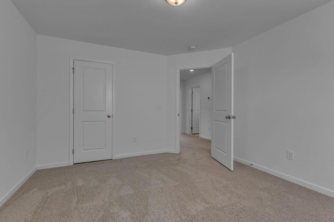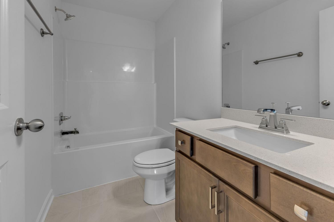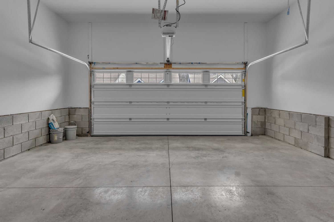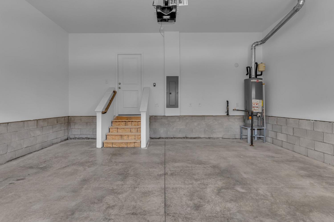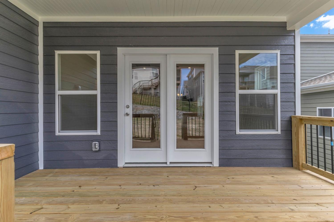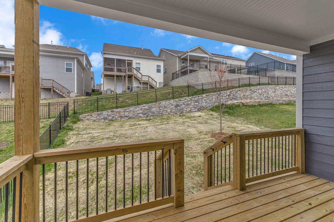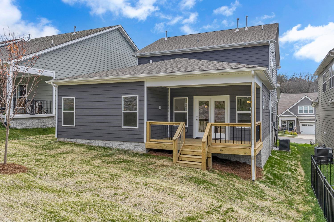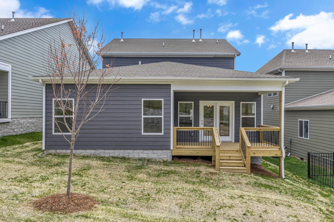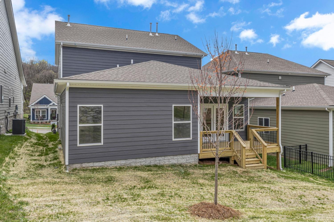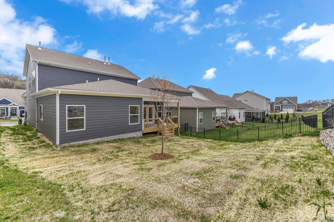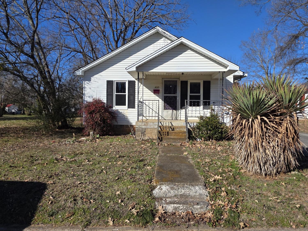 MIDDLE TENNESSEE REAL ESTATE
MIDDLE TENNESSEE REAL ESTATE
9656 Kaplan Avenue, Brentwood, TN 37027 For Sale
Single Family Residence
- Single Family Residence
- Beds: 4
- Baths: 3
- 2,634 sq ft
Description
This beautifully designed home offers the perfect blend of comfort, style, and functionality. The spacious downstairs master suite provides a private retreat, featuring large master bath and a large walk-in closet that conveniently connects to the laundry room for added ease. Upstairs, you’ll find three additional bedrooms, a versatile loft, and a generous bonus room; Ideal for a home office, media room, or play area. The open-concept living spaces are designed for both relaxation and entertaining, with abundant natural light and a seamless flow from the kitchen to the family room. The upgraded landscaping enhances the home’s curb appeal, while the spacious backyard offers plenty of room for outdoor gatherings, gardening, or simply unwinding. Additional highlights include a two-car garage with ample storage space and modern finishes throughout the home. Located in a desirable neighborhood, this home is close to schools, parks, shopping, and dining, offering convenience alongside its beautiful design. Don't miss this incredible opportunity to own a home that perfectly balances luxury and practicality. Schedule your private showing today!
Property Details
Status : Active
Source : RealTracs, Inc.
County : Davidson County, TN
Property Type : Residential
Area : 2,634 sq. ft.
Year Built : 2024
Exterior Construction : Masonite,Brick
Floors : Carpet,Laminate,Tile
Heat : Central,Natural Gas
HOA / Subdivision : Autumn View
Listing Provided by : Regent Realty
MLS Status : Active
Listing # : RTC2808937
Schools near 9656 Kaplan Avenue, Brentwood, TN 37027 :
Henry C. Maxwell Elementary, Thurgood Marshall Middle, Cane Ridge High School
Additional details
Association Fee : $35.00
Association Fee Frequency : Monthly
Assocation Fee 2 : $275.00
Association Fee 2 Frequency : One Time
Heating : Yes
Parking Features : Garage Faces Front
Lot Size Area : 0.13 Sq. Ft.
Building Area Total : 2634 Sq. Ft.
Lot Size Acres : 0.13 Acres
Lot Size Dimensions : 45 X 130
Living Area : 2634 Sq. Ft.
Office Phone : 6153339000
Number of Bedrooms : 4
Number of Bathrooms : 3
Full Bathrooms : 2
Half Bathrooms : 1
Possession : Close Of Escrow
Cooling : 1
Garage Spaces : 2
New Construction : 1
Levels : Two
Basement : Slab
Stories : 2
Utilities : Electricity Available,Water Available
Parking Space : 2
Sewer : Public Sewer
Location 9656 Kaplan Avenue, TN 37027
Directions to 9656 Kaplan Avenue, TN 37027
east from Nolensville rd. left into community on Warbler Way. home is located on the South side of the street facing North
Ready to Start the Conversation?
We're ready when you are.
 © 2026 Listings courtesy of RealTracs, Inc. as distributed by MLS GRID. IDX information is provided exclusively for consumers' personal non-commercial use and may not be used for any purpose other than to identify prospective properties consumers may be interested in purchasing. The IDX data is deemed reliable but is not guaranteed by MLS GRID and may be subject to an end user license agreement prescribed by the Member Participant's applicable MLS. Based on information submitted to the MLS GRID as of February 25, 2026 10:00 PM CST. All data is obtained from various sources and may not have been verified by broker or MLS GRID. Supplied Open House Information is subject to change without notice. All information should be independently reviewed and verified for accuracy. Properties may or may not be listed by the office/agent presenting the information. Some IDX listings have been excluded from this website.
© 2026 Listings courtesy of RealTracs, Inc. as distributed by MLS GRID. IDX information is provided exclusively for consumers' personal non-commercial use and may not be used for any purpose other than to identify prospective properties consumers may be interested in purchasing. The IDX data is deemed reliable but is not guaranteed by MLS GRID and may be subject to an end user license agreement prescribed by the Member Participant's applicable MLS. Based on information submitted to the MLS GRID as of February 25, 2026 10:00 PM CST. All data is obtained from various sources and may not have been verified by broker or MLS GRID. Supplied Open House Information is subject to change without notice. All information should be independently reviewed and verified for accuracy. Properties may or may not be listed by the office/agent presenting the information. Some IDX listings have been excluded from this website.
