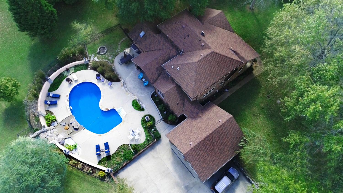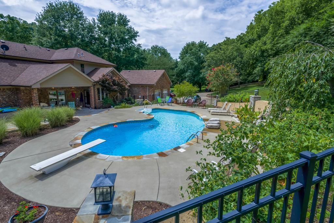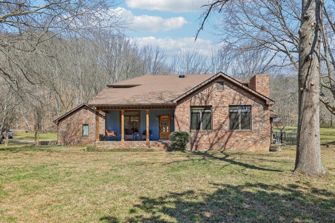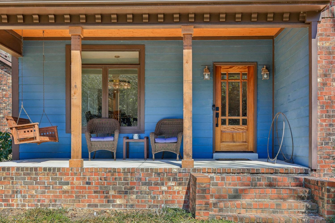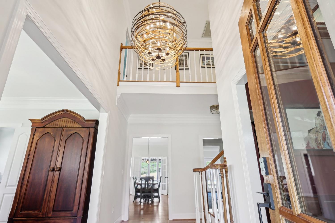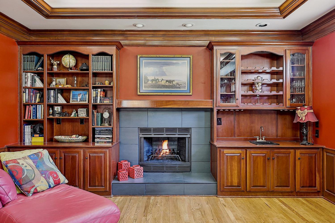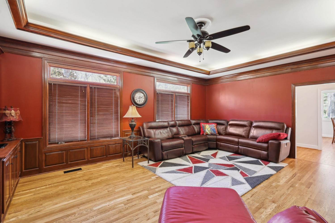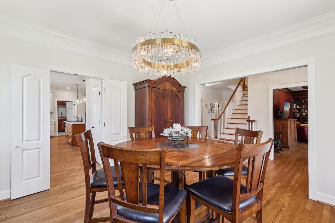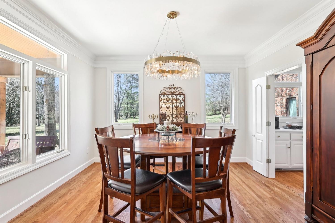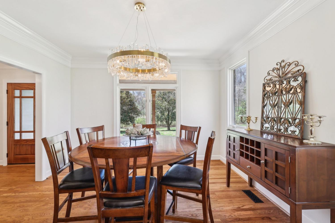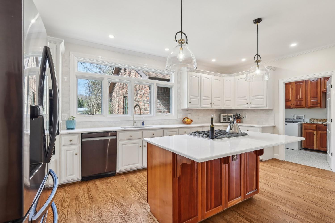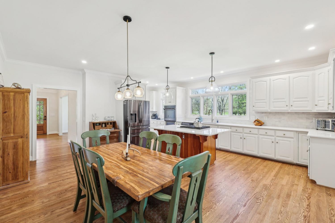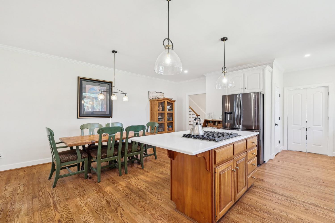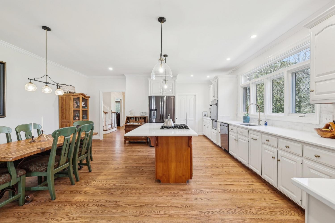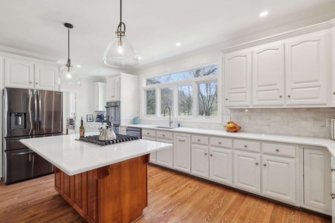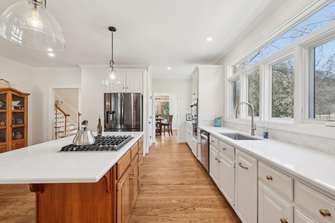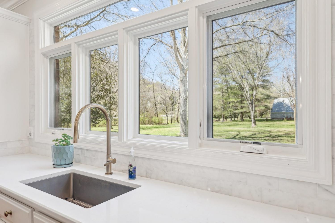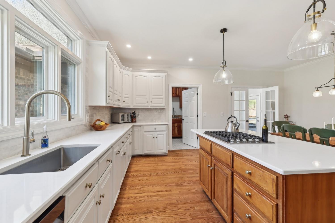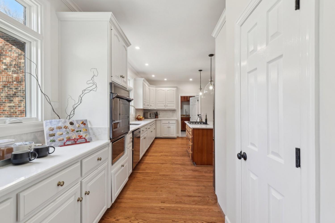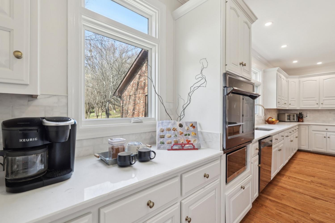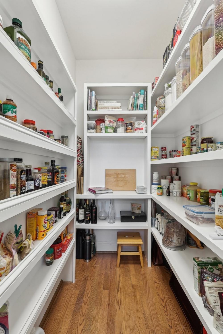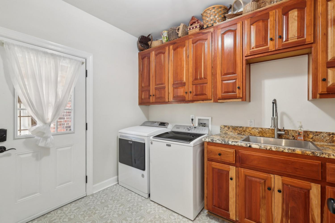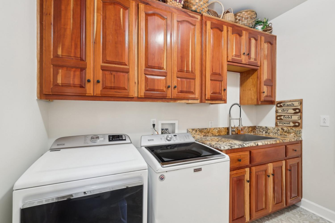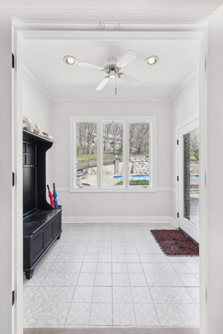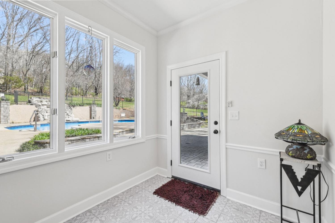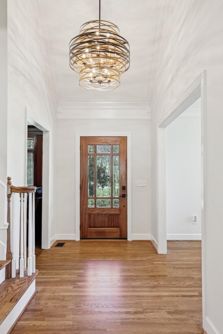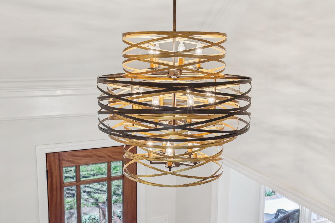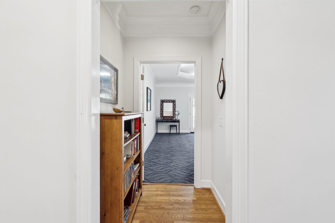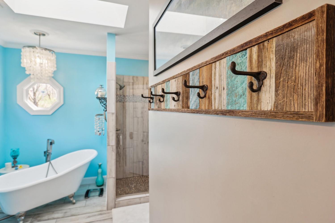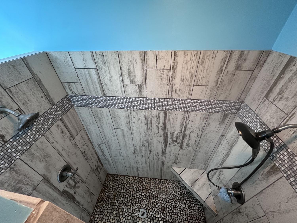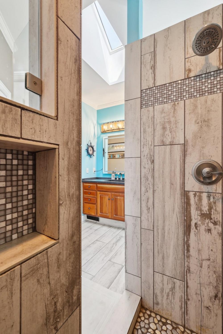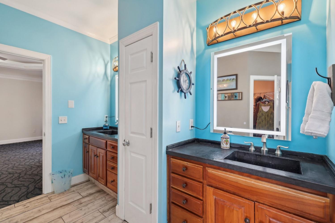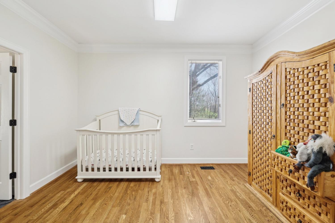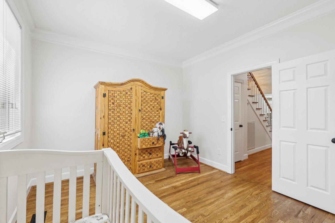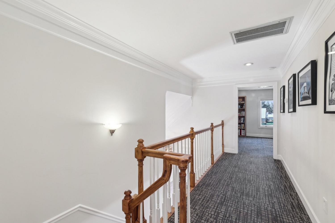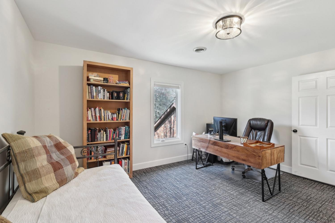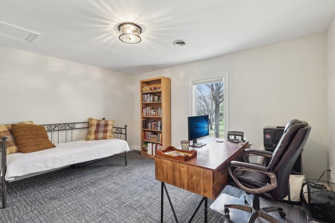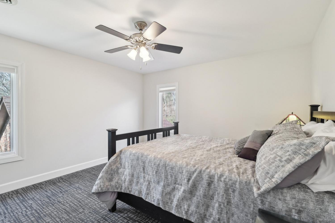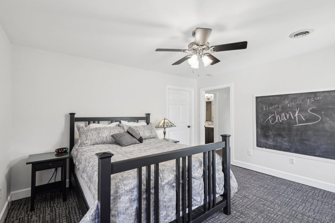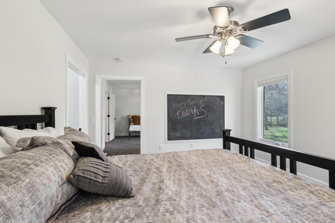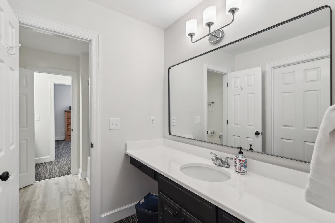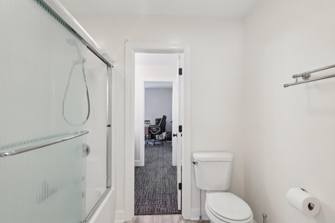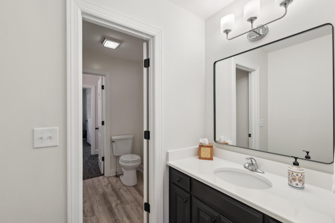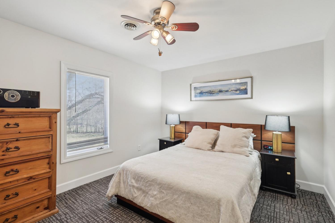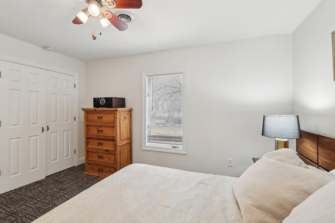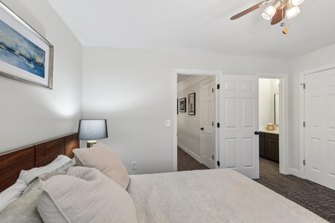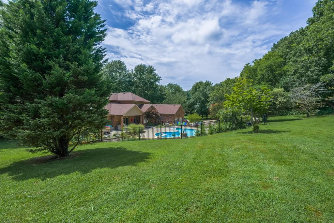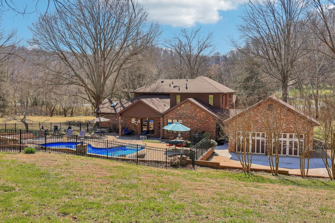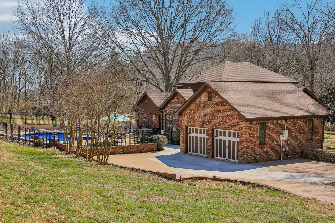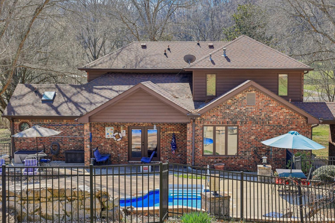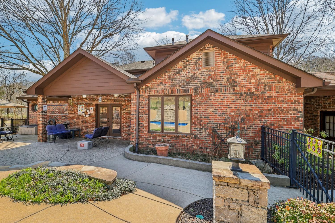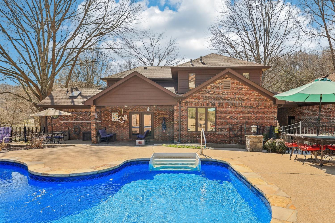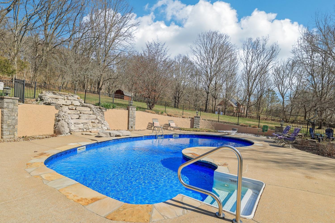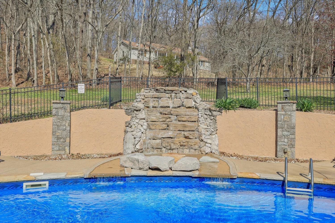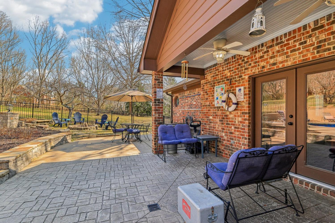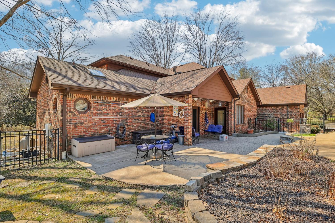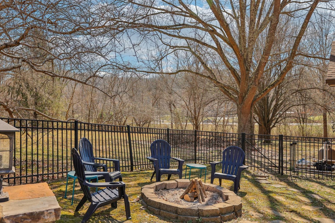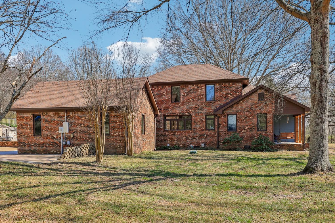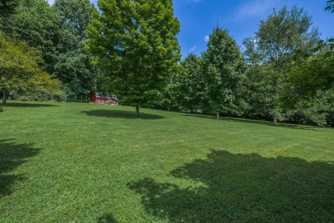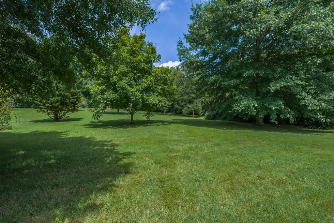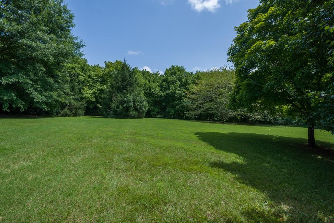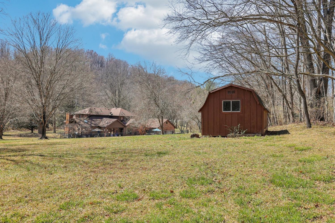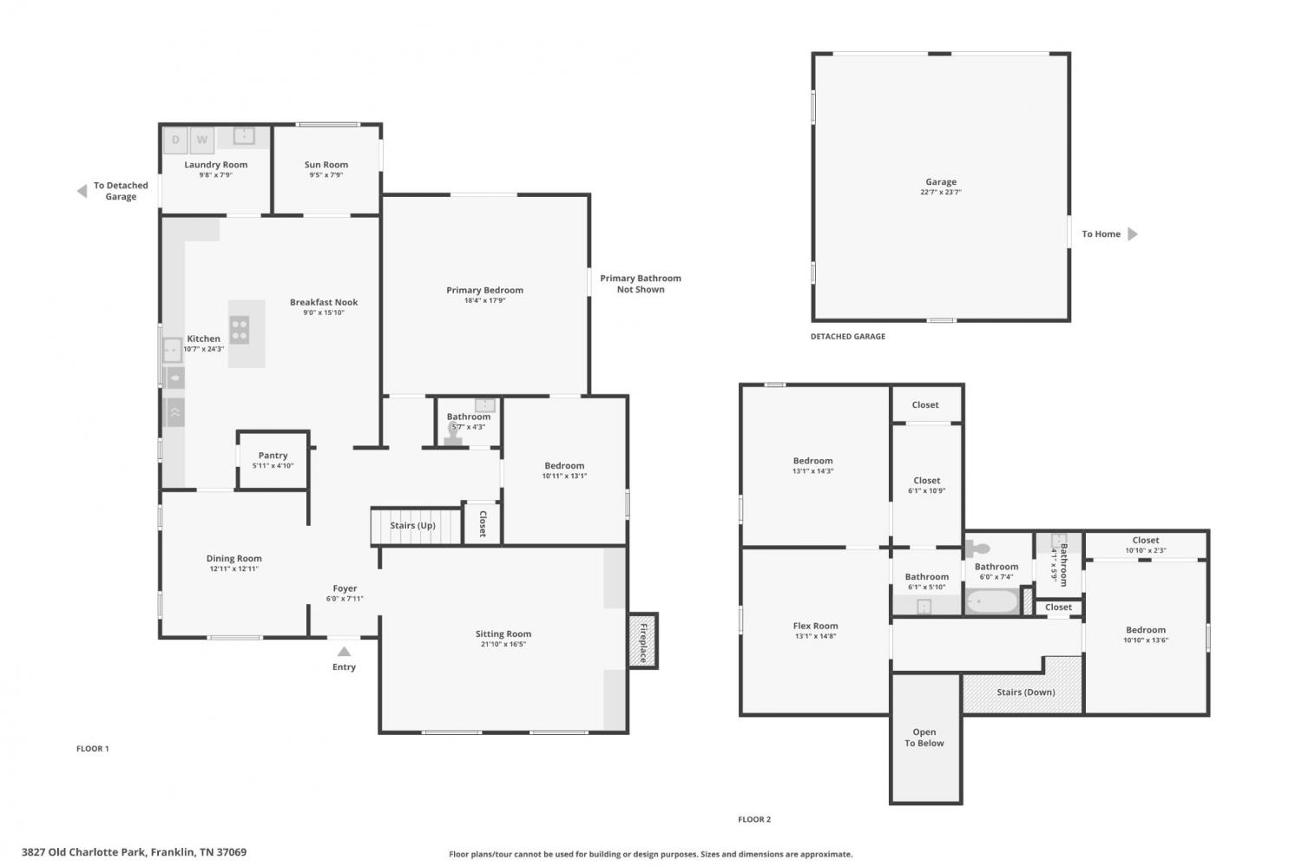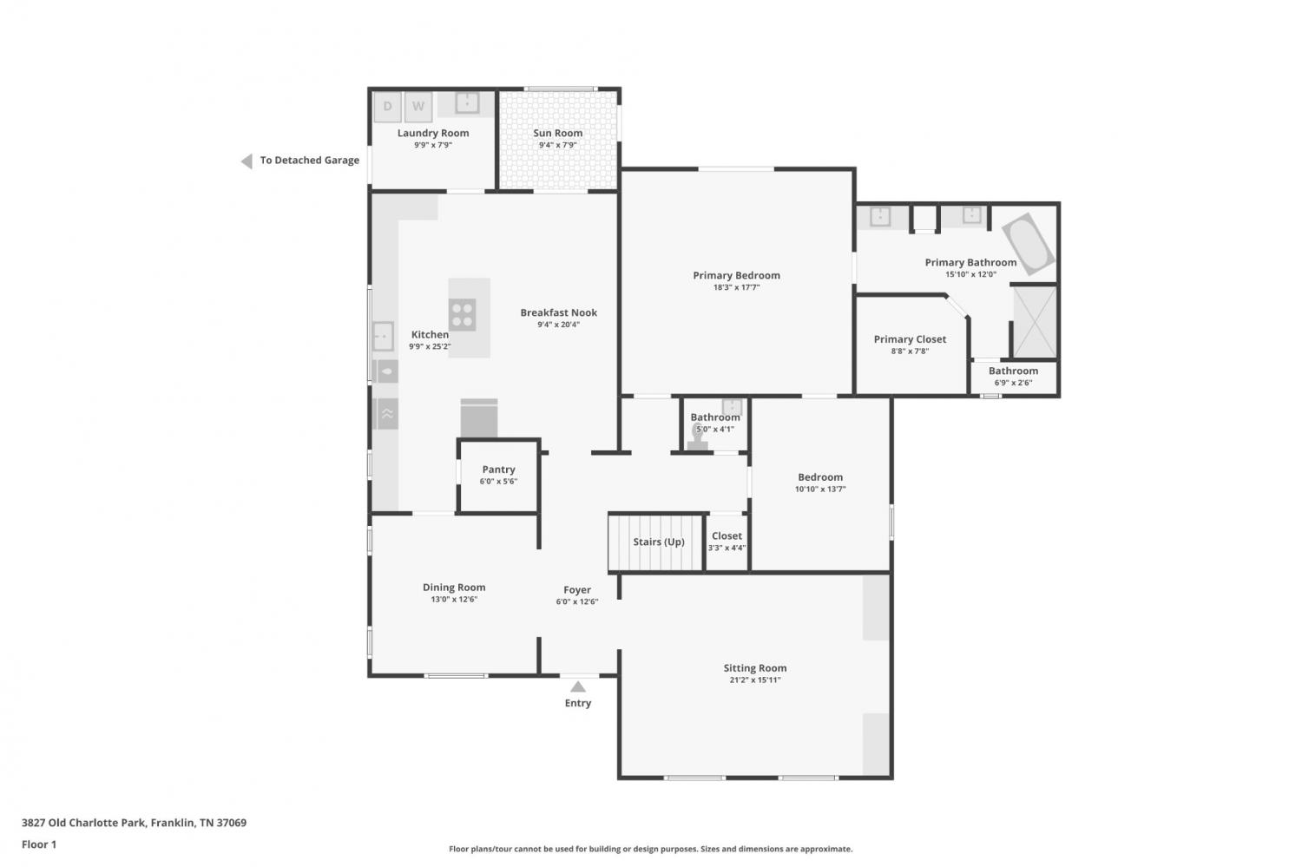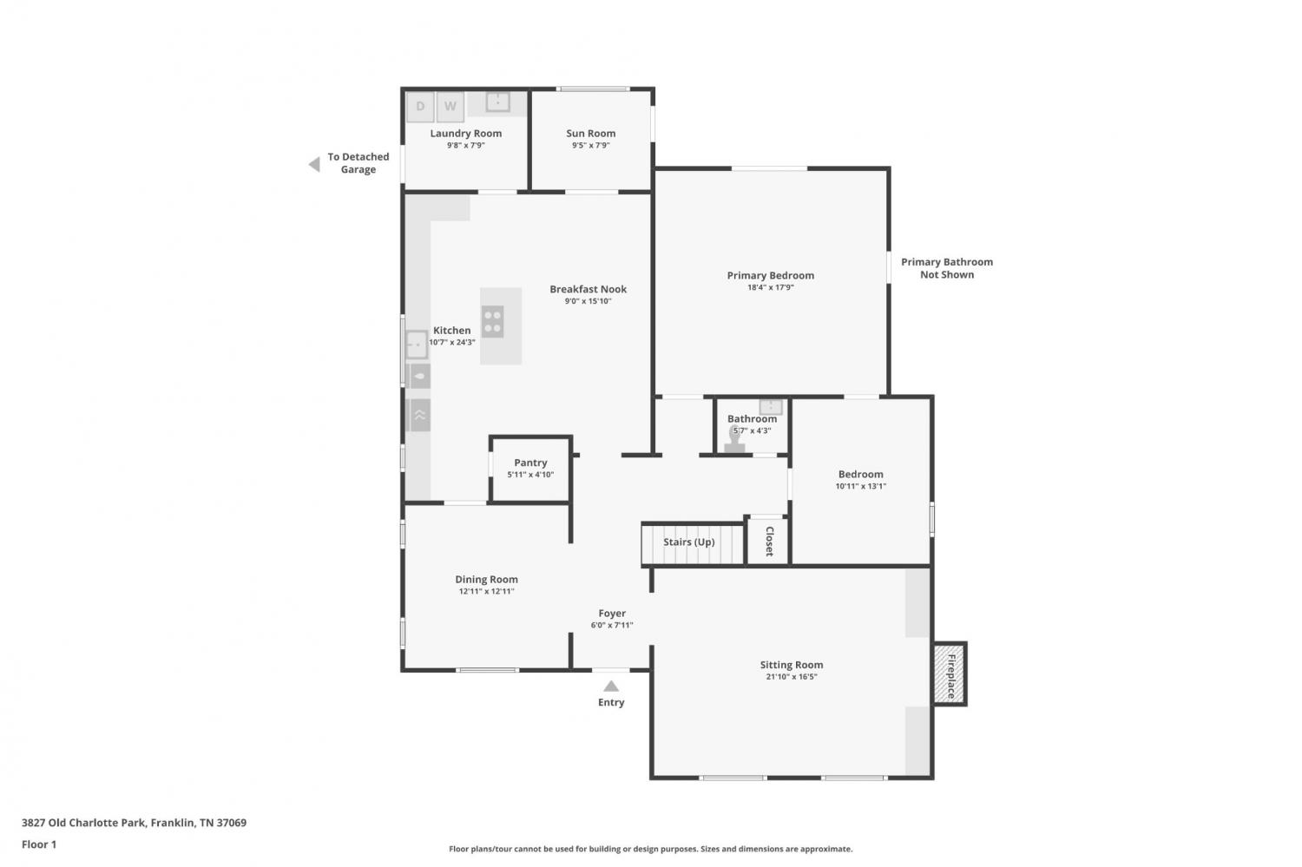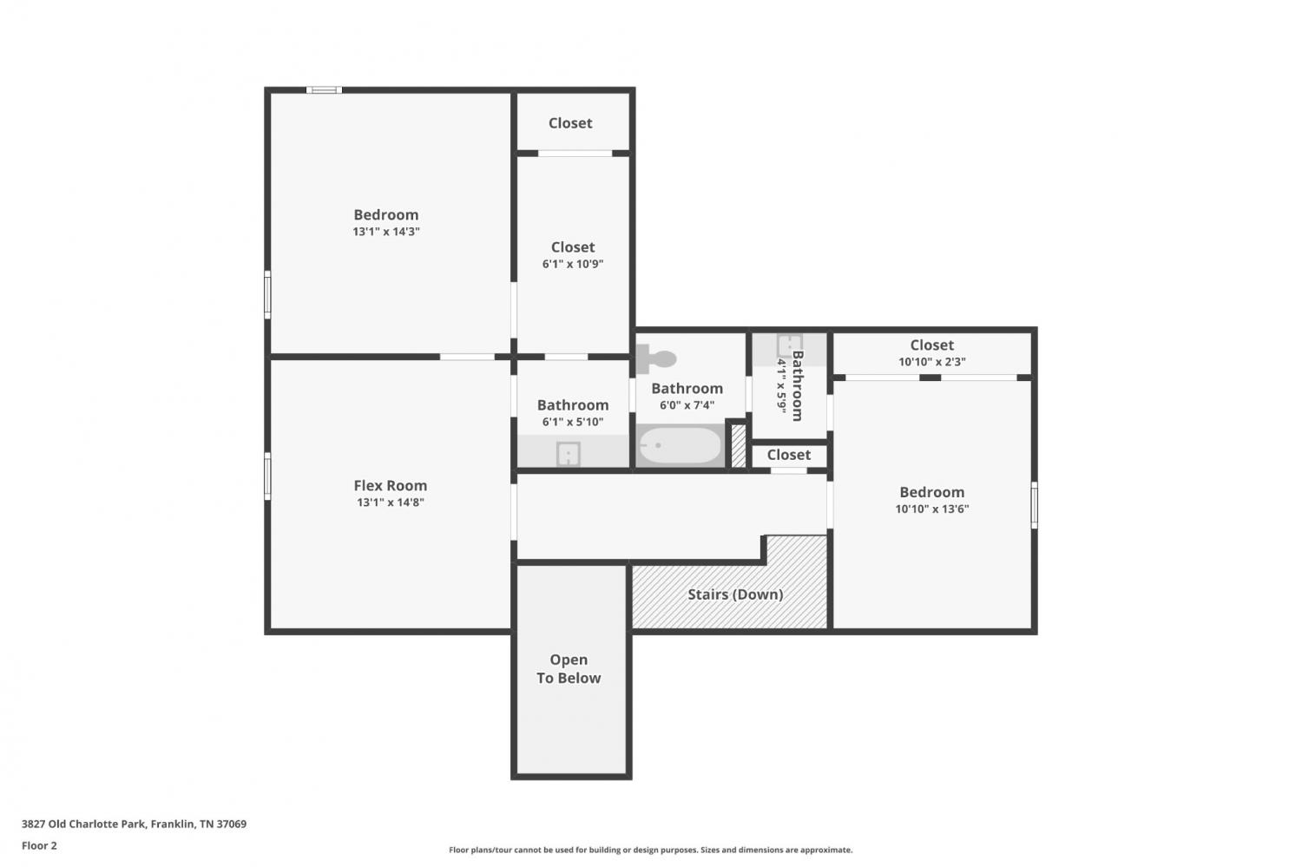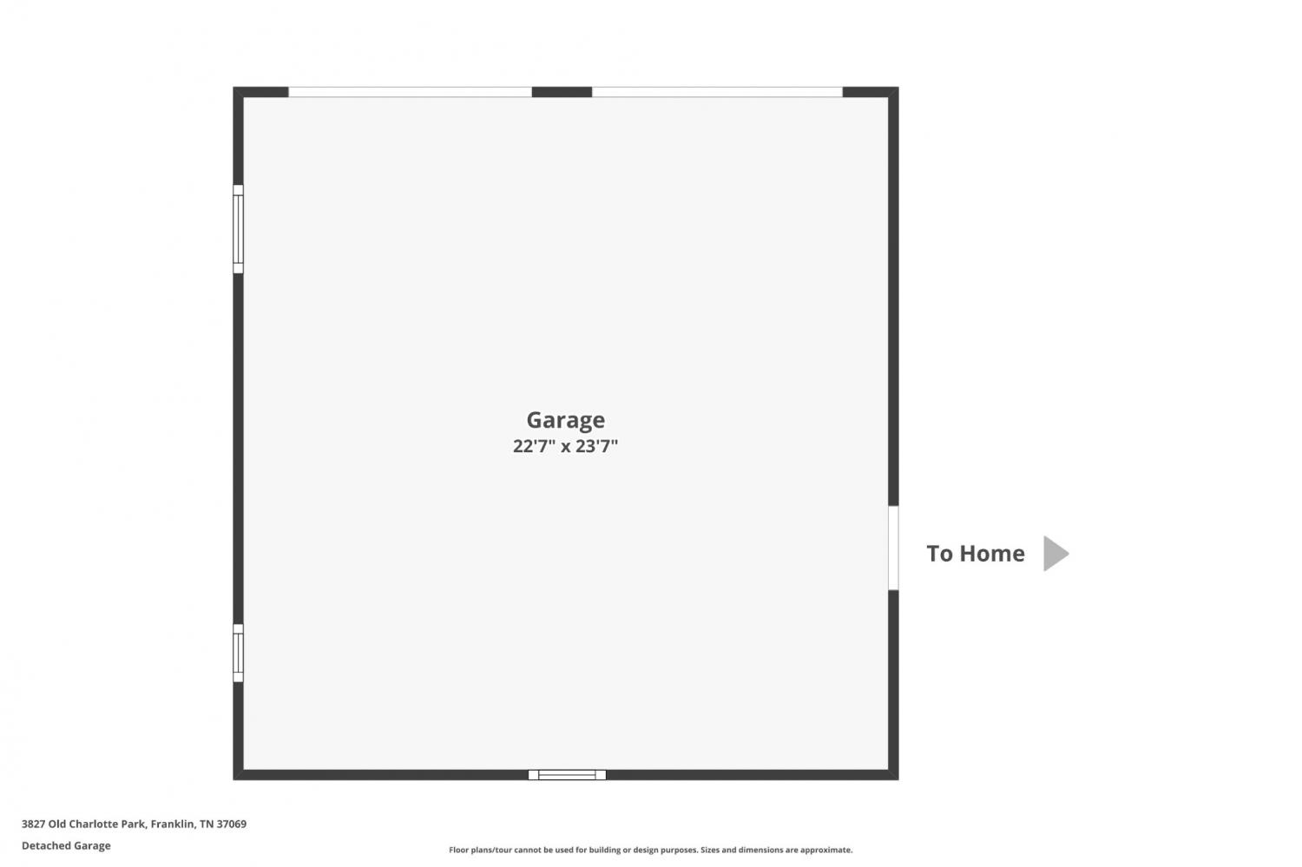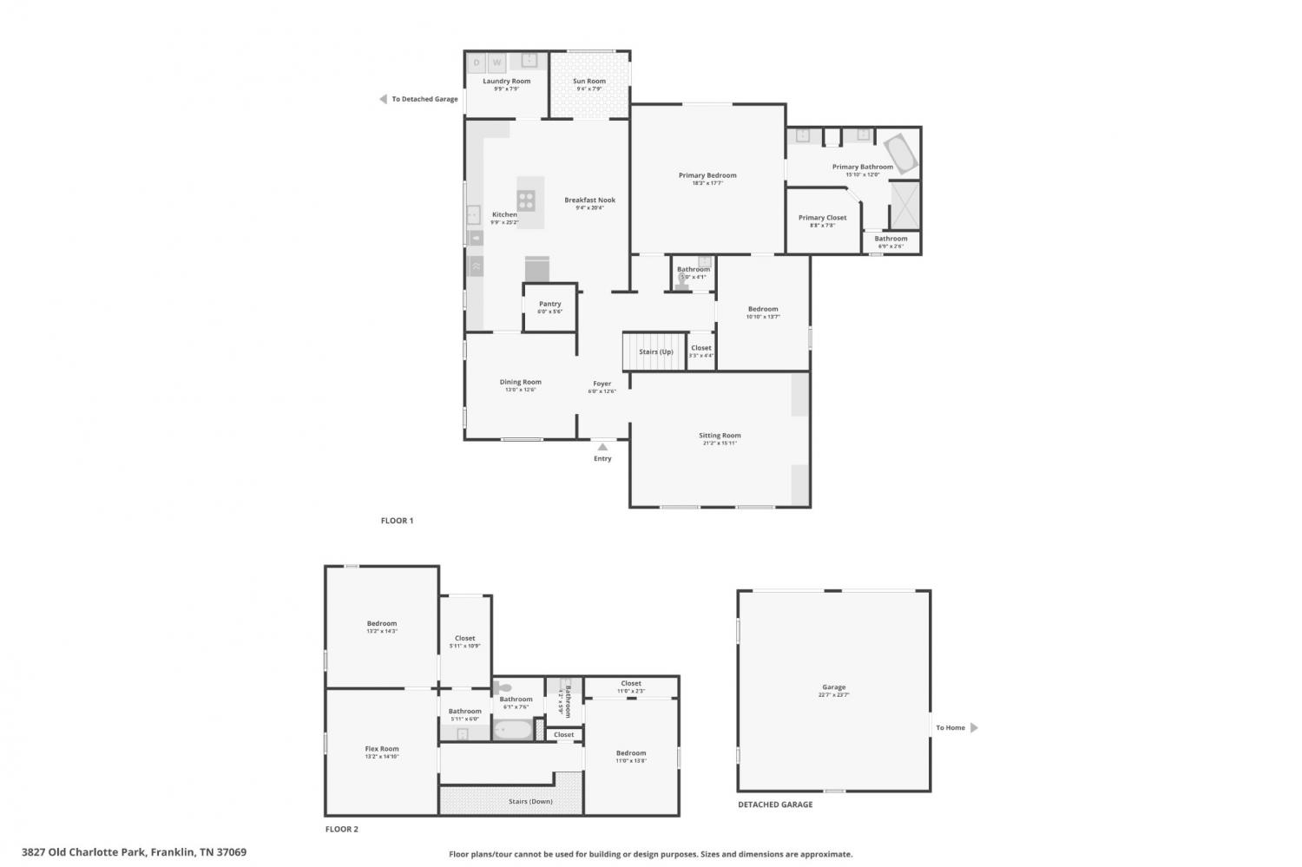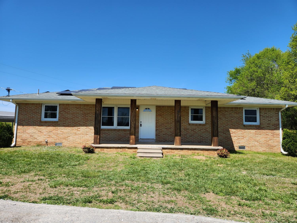 MIDDLE TENNESSEE REAL ESTATE
MIDDLE TENNESSEE REAL ESTATE
3827 Old Charlotte Pike, Franklin, TN 37069 For Sale
Single Family Residence
- Single Family Residence
- Beds: 3
- Baths: 3
- 3,218 sq ft
Description
owner/agent. Rarely does a home of this caliber and character become available. Experience what it means to truly love where you live. This home is a one-of-a-kind, custom-built estate nestled on 2.72 acres of lush, tree-canopied beauty along one of Franklin’s most historic and scenic roads. Lovingly maintained and fully renovated by its original owner of 23 years, this timeless 3-bedroom, 2.5-bath home offers over 3,200 square feet of thoughtfully designed living space, blending luxury with everyday comfort. Inside, you'll find rich details throughout: custom cherry cabinetry, detailed wainscoting, 5-layer crown moulding, and built-in bookshelves. Soaring 9 & 10-foot ceilings grace this home. The living room and primary suite, each with elegant trey ceiling designs. Natural light pours in through oversized casement windows, creating a warm and inviting atmosphere. The large chef’s dine-in kitchen is a true showpiece—featuring white quartz countertops, cherry island with gas cooktop, polished marble backsplash, charcoal stainless appliances, and a walk-in pantry with custom wood shelving. Refinished oak hardwood floors run throughout the main level, with hotel-style luxury carpet and tile in bedrooms and baths. The spacious main-level primary suite offers a spa-like retreat with a claw-foot tub, walk-in shower, dual vanities, and expansive closet space. Upstairs, two large bedrooms share a Jack-and-Jill bath. Additional highlights include a bonus room, private home office, butler’s pantry, laundry room w/ sink, and 2-car garage. Step outside to your own private oasis—complete with an in-ground pool, waterfall feature, and peaceful wooded backdrop. Located just minutes from downtown Franklin, Leipers Fork, Westhaven, and the Natchez Trace Parkway—and zoned for award-winning Grade A schools—this home offers the perfect blend of elegance, function, and location.
Property Details
Status : Active
Source : RealTracs, Inc.
County : Williamson County, TN
Property Type : Residential
Area : 3,218 sq. ft.
Year Built : 2024
Exterior Construction : Brick
Floors : Carpet,Wood,Tile
Heat : Central,Electric,Propane
HOA / Subdivision : None
Listing Provided by : eXp Realty
MLS Status : Active
Listing # : RTC2808942
Schools near 3827 Old Charlotte Pike, Franklin, TN 37069 :
Walnut Grove Elementary, Grassland Middle School, Franklin High School
Additional details
Heating : Yes
Parking Features : Garage Door Opener,Attached
Pool Features : In Ground
Lot Size Area : 2.72 Sq. Ft.
Building Area Total : 3218 Sq. Ft.
Lot Size Acres : 2.72 Acres
Living Area : 3218 Sq. Ft.
Lot Features : Level,Sloped
Office Phone : 8885195113
Number of Bedrooms : 3
Number of Bathrooms : 3
Full Bathrooms : 2
Half Bathrooms : 1
Possession : Close Of Escrow
Cooling : 1
Garage Spaces : 2
Architectural Style : Traditional
Private Pool : 1
Patio and Porch Features : Patio,Covered,Porch
Levels : Two
Basement : Crawl Space
Stories : 2
Utilities : Water Available,Cable Connected
Parking Space : 2
Sewer : Septic Tank
Virtual Tour
Location 3827 Old Charlotte Pike, TN 37069
Directions to 3827 Old Charlotte Pike, TN 37069
Drive West on 96W from downtown Franklin for 5.5 miles, pass Old Hwy 46 go 1/4 mile & turn (R) on High Point Ridge Rd. Take the first (L) onto the narrow road, the house is on the (L). From Hwy 100 go (E) on New Hwy 96W, go 5.5 miles to OC on (L), H on R.
Ready to Start the Conversation?
We're ready when you are.
 © 2025 Listings courtesy of RealTracs, Inc. as distributed by MLS GRID. IDX information is provided exclusively for consumers' personal non-commercial use and may not be used for any purpose other than to identify prospective properties consumers may be interested in purchasing. The IDX data is deemed reliable but is not guaranteed by MLS GRID and may be subject to an end user license agreement prescribed by the Member Participant's applicable MLS. Based on information submitted to the MLS GRID as of April 11, 2025 10:00 PM CST. All data is obtained from various sources and may not have been verified by broker or MLS GRID. Supplied Open House Information is subject to change without notice. All information should be independently reviewed and verified for accuracy. Properties may or may not be listed by the office/agent presenting the information. Some IDX listings have been excluded from this website.
© 2025 Listings courtesy of RealTracs, Inc. as distributed by MLS GRID. IDX information is provided exclusively for consumers' personal non-commercial use and may not be used for any purpose other than to identify prospective properties consumers may be interested in purchasing. The IDX data is deemed reliable but is not guaranteed by MLS GRID and may be subject to an end user license agreement prescribed by the Member Participant's applicable MLS. Based on information submitted to the MLS GRID as of April 11, 2025 10:00 PM CST. All data is obtained from various sources and may not have been verified by broker or MLS GRID. Supplied Open House Information is subject to change without notice. All information should be independently reviewed and verified for accuracy. Properties may or may not be listed by the office/agent presenting the information. Some IDX listings have been excluded from this website.
