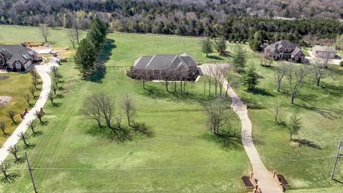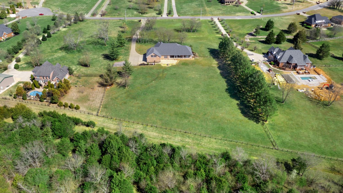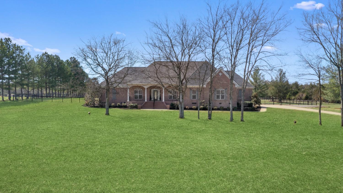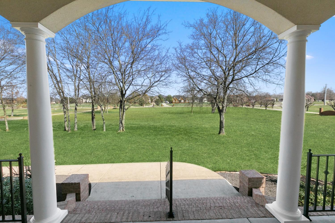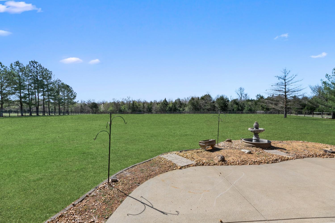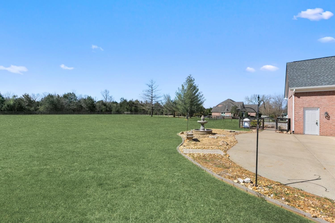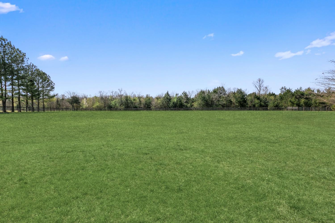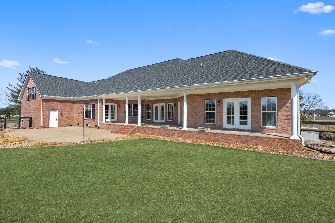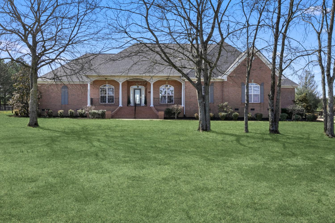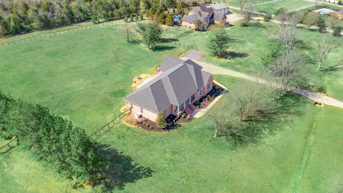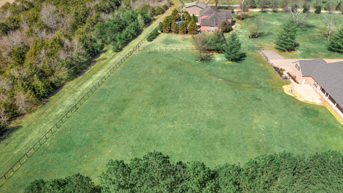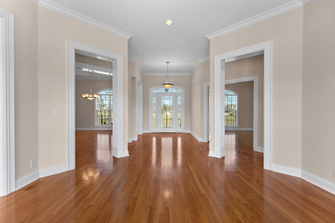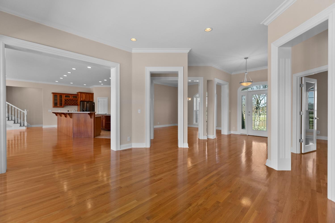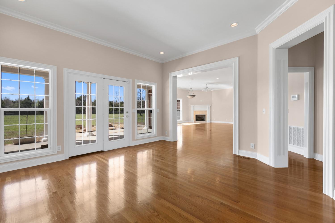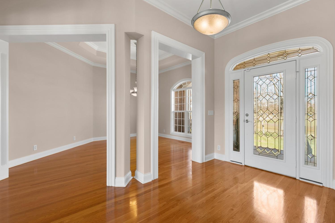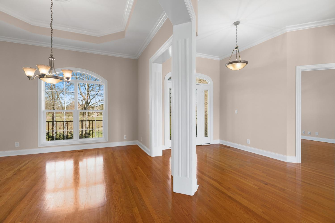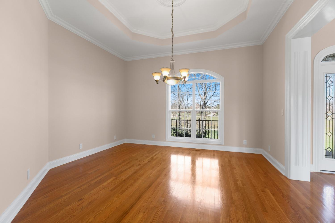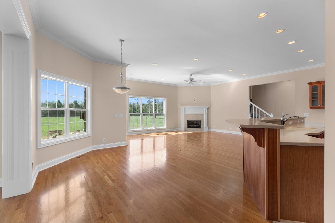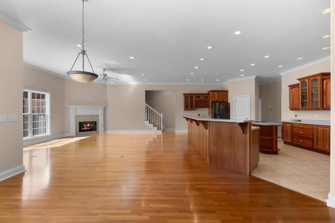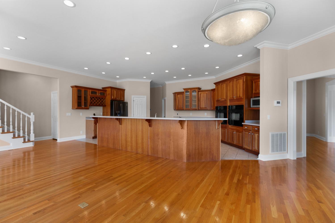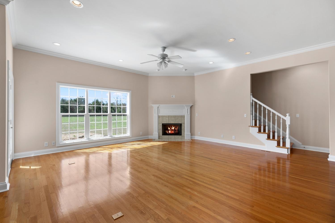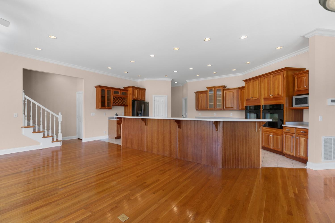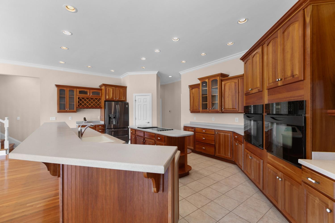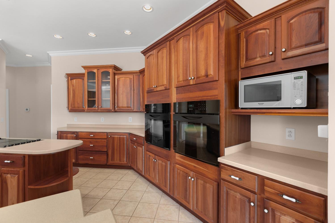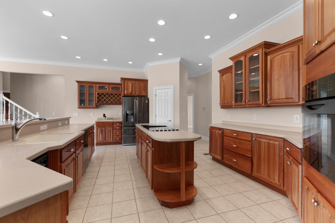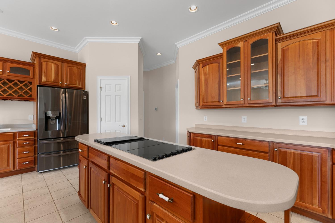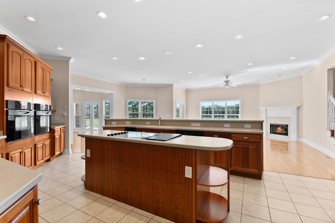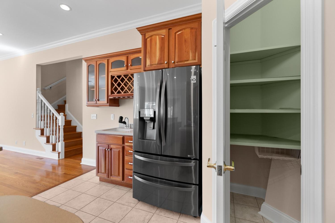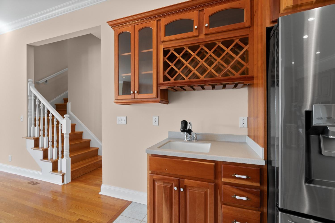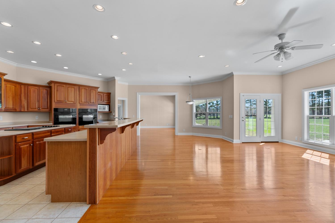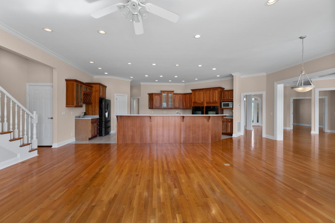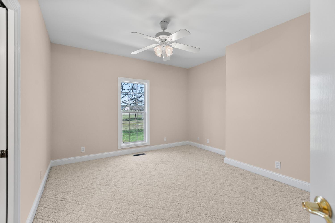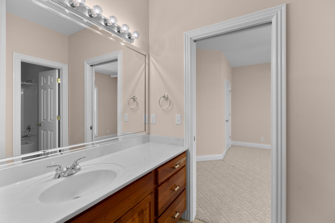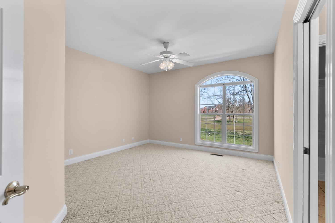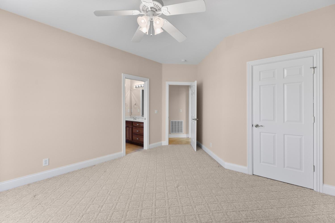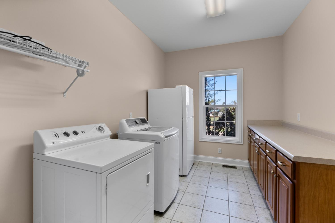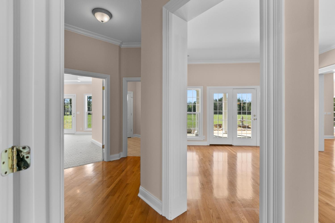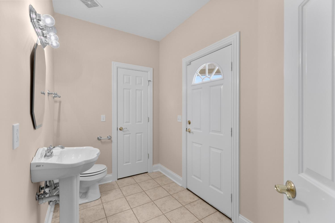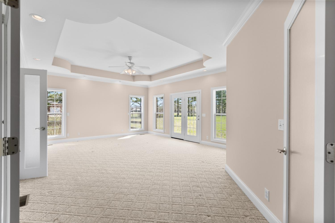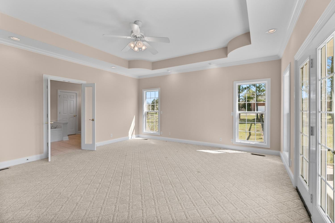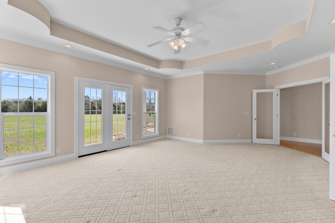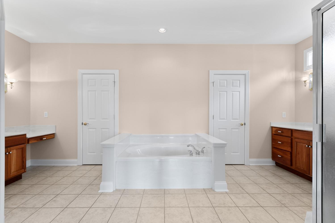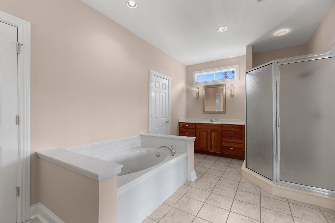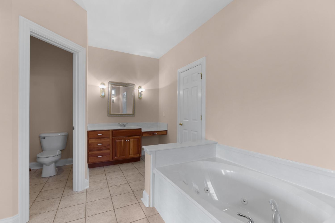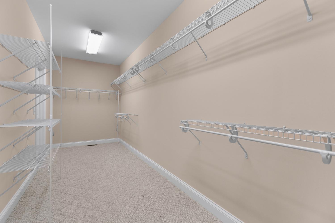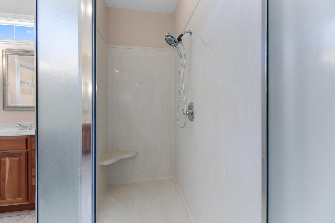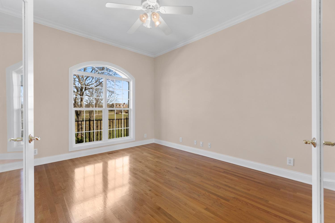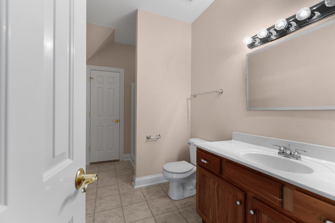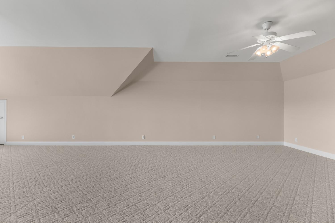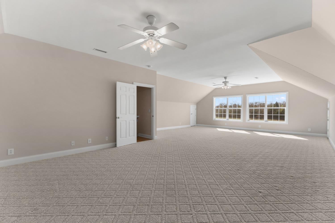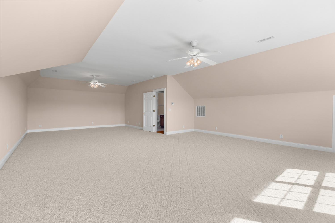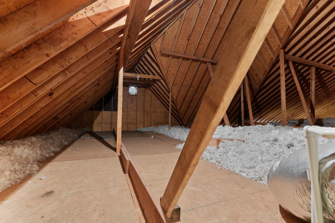 MIDDLE TENNESSEE REAL ESTATE
MIDDLE TENNESSEE REAL ESTATE
119 Blue Ribbon Trl, Christiana, TN 37037 For Sale
Single Family Residence
- Single Family Residence
- Beds: 3
- Baths: 4
- 4,043 sq ft
Description
A gorgeous 3.5 acre estate with over 4,000 square feet on mostly one level! In the small neighborhood of Horseshoe Downs, this is the first time this custom home has been sold! As the name implies, you are also allowed to have horses! Just totally repainted, the floorplan is the perfect blend of opened with some separation. There's a dining room, office, living room, plus a den area that opens to the kitchen with a massive 13 foot long bar top. A perfect house for entertaining, the kitchen has double ovens, a JennAir griddle top stove, compactor and spacious pantry. One side of the home has two bedrooms with a Jack and Jill style bath. The impressive primary bedroom suite is entered through double glass doors. It has beautiful views of the backyard. Large shower and whirlpool plus an oversized walkthru closet. There's a convenient half bath right off the back covered porch. The bonus is upstairs with its own full bath, making it a great guest suite as well. The garage is oversized to have a work/ tool area. One very impressive property! Be sure to take 3D Virtual Floorplan Tour! ****OPEN THIS SUNDAY 2-4****
Property Details
Status : Active
Source : RealTracs, Inc.
Address : 119 Blue Ribbon Trl Christiana TN 37037
County : Rutherford County, TN
Property Type : Residential
Area : 4,043 sq. ft.
Yard : Back Yard
Year Built : 2002
Exterior Construction : Brick
Floors : Carpet,Wood,Tile
Heat : Electric
HOA / Subdivision : Horseshoe Downs
Listing Provided by : Keller Williams Realty - Murfreesboro
MLS Status : Active
Listing # : RTC2808964
Schools near 119 Blue Ribbon Trl, Christiana, TN 37037 :
Buchanan Elementary, Whitworth-Buchanan Middle School, Riverdale High School
Additional details
Association Fee : $260.00
Association Fee Frequency : Annually
Heating : Yes
Parking Features : Garage Faces Side
Lot Size Area : 3.56 Sq. Ft.
Building Area Total : 4043 Sq. Ft.
Lot Size Acres : 3.56 Acres
Living Area : 4043 Sq. Ft.
Lot Features : Level
Office Phone : 6158958000
Number of Bedrooms : 3
Number of Bathrooms : 4
Full Bathrooms : 3
Half Bathrooms : 1
Possession : Negotiable
Cooling : 1
Garage Spaces : 3
Architectural Style : Traditional
Patio and Porch Features : Patio,Covered,Porch
Levels : Two
Basement : Crawl Space
Stories : 2
Utilities : Electricity Available,Water Available
Parking Space : 3
Sewer : Septic Tank
Location 119 Blue Ribbon Trl, TN 37037
Directions to 119 Blue Ribbon Trl, TN 37037
From Murfreesboro take I-24 East to exit 89. Go Left on Epps Mill Rd. Right on Manchester Pike. Right on Blue Ribbon Trail.
Ready to Start the Conversation?
We're ready when you are.
 © 2026 Listings courtesy of RealTracs, Inc. as distributed by MLS GRID. IDX information is provided exclusively for consumers' personal non-commercial use and may not be used for any purpose other than to identify prospective properties consumers may be interested in purchasing. The IDX data is deemed reliable but is not guaranteed by MLS GRID and may be subject to an end user license agreement prescribed by the Member Participant's applicable MLS. Based on information submitted to the MLS GRID as of January 22, 2026 10:00 AM CST. All data is obtained from various sources and may not have been verified by broker or MLS GRID. Supplied Open House Information is subject to change without notice. All information should be independently reviewed and verified for accuracy. Properties may or may not be listed by the office/agent presenting the information. Some IDX listings have been excluded from this website.
© 2026 Listings courtesy of RealTracs, Inc. as distributed by MLS GRID. IDX information is provided exclusively for consumers' personal non-commercial use and may not be used for any purpose other than to identify prospective properties consumers may be interested in purchasing. The IDX data is deemed reliable but is not guaranteed by MLS GRID and may be subject to an end user license agreement prescribed by the Member Participant's applicable MLS. Based on information submitted to the MLS GRID as of January 22, 2026 10:00 AM CST. All data is obtained from various sources and may not have been verified by broker or MLS GRID. Supplied Open House Information is subject to change without notice. All information should be independently reviewed and verified for accuracy. Properties may or may not be listed by the office/agent presenting the information. Some IDX listings have been excluded from this website.
