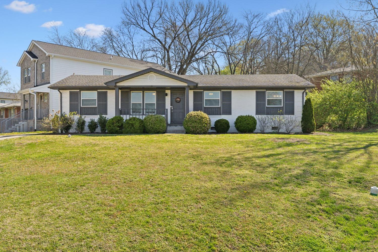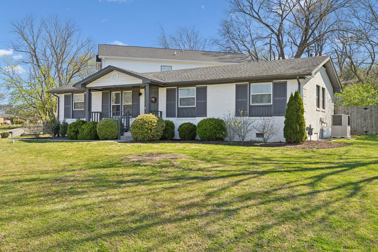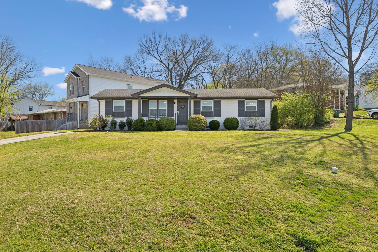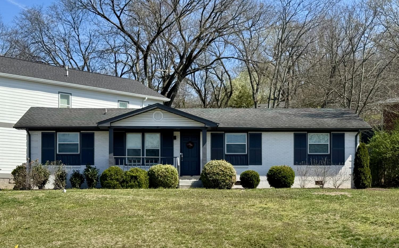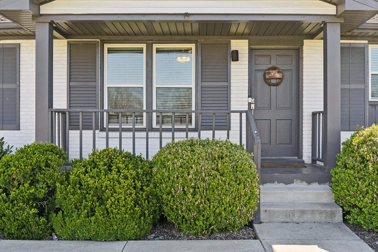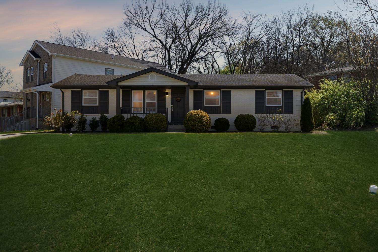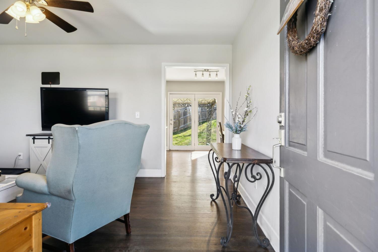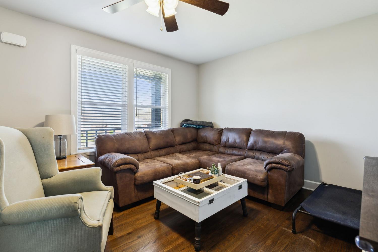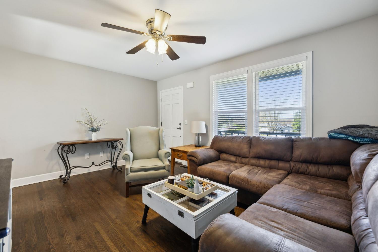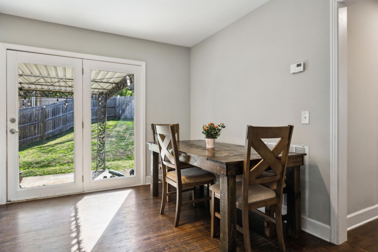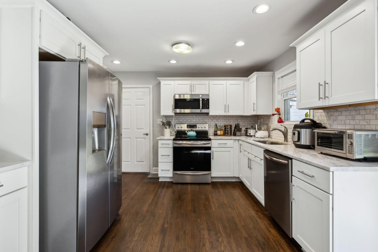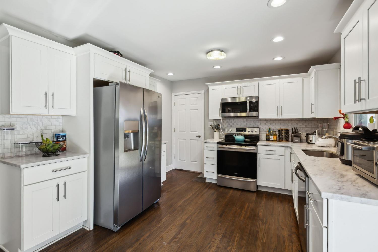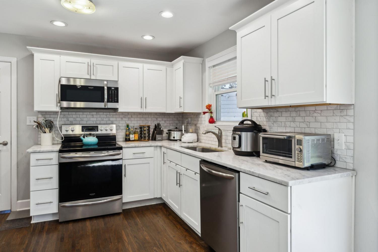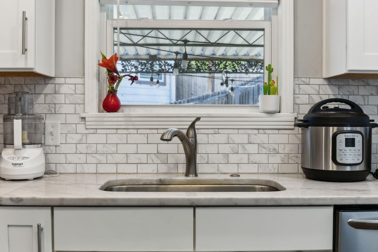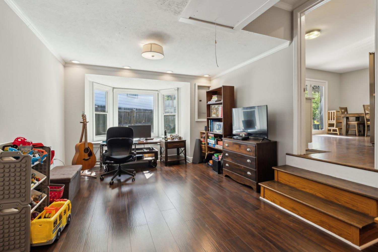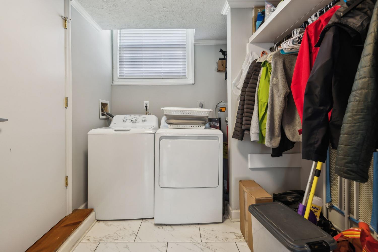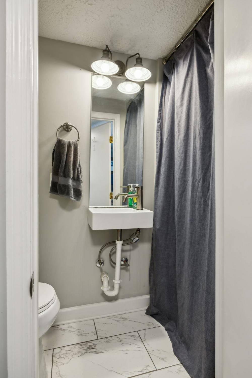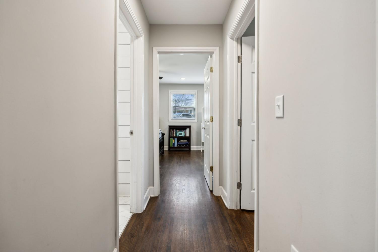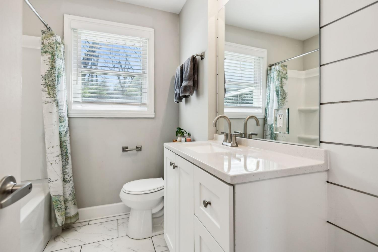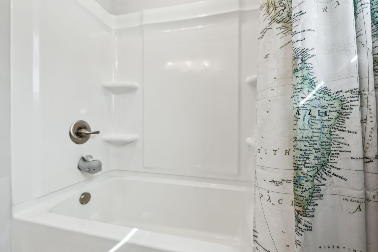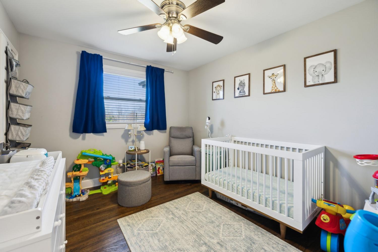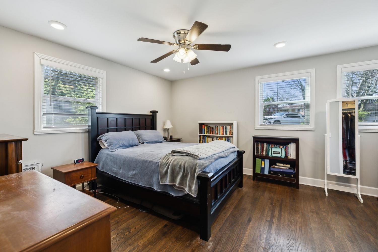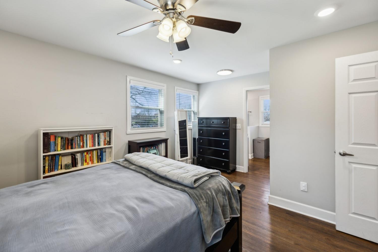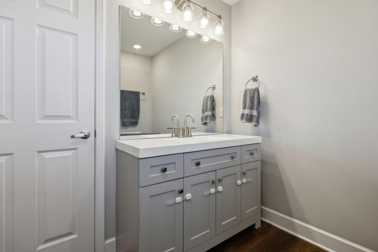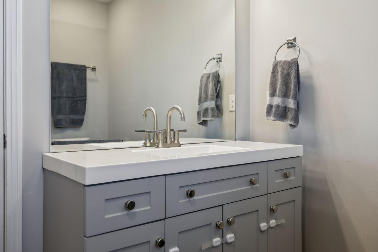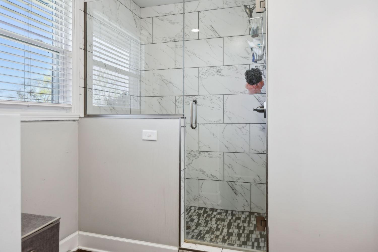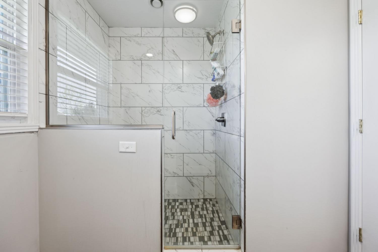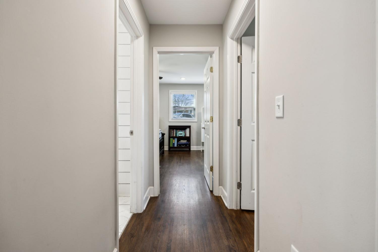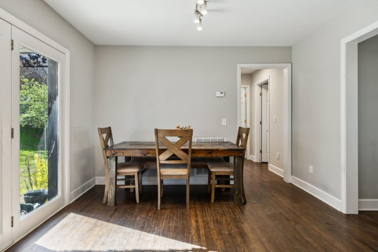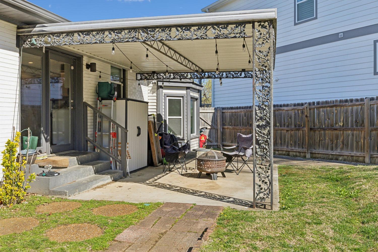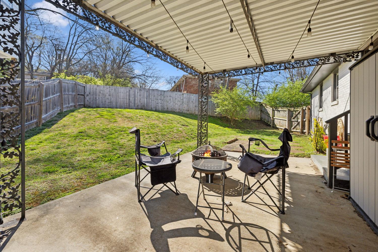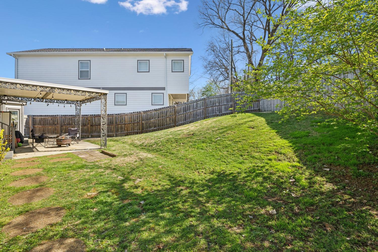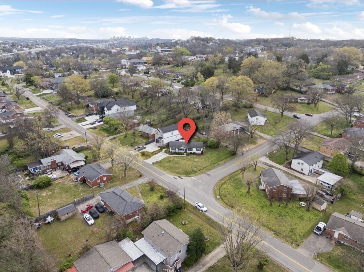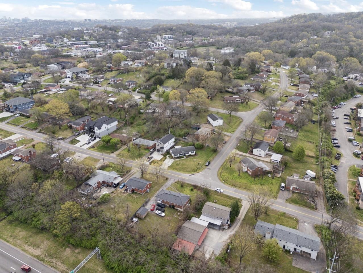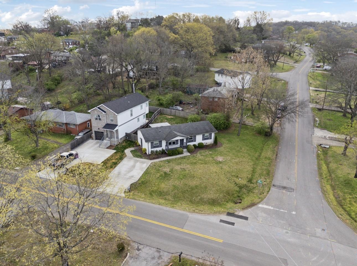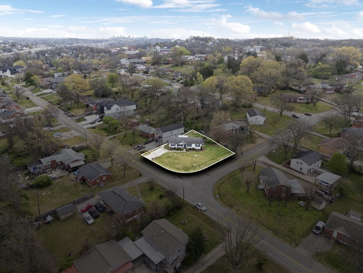 MIDDLE TENNESSEE REAL ESTATE
MIDDLE TENNESSEE REAL ESTATE
6521B Premier Dr, Nashville, TN 37209 For Sale
Horizontal Property Regime - Detached
- Horizontal Property Regime - Detached
- Beds: 3
- Baths: 3
- 1,450 sq ft
Description
PRICE IMPROVEMENT! Don't miss this incredible opportunity in sought-after Charlotte Park! This versatile 3-BR, 3BA home ( or 2 BR/3BA + Rec Room) is packed with potential and ready for its next chapter. One of the standout features is a private en-suite bedroom with its own entrance; perfect as an in-law suite, rental, home office, or personal retreat. You'll love the natural flow from the eat-in kitchen to the spacious main living area- ideal for everyday living and entertaining. Recent updates include: new windows, stainless steel appliances, modern countertops, plus upgraded electrical and plumbing, giving you peace of mind and a move-in-ready experience. Step outside to a fenced backyard to relax, play, or host weekend gatherings. Located just minutes from downtown Nashville, St. Thomas, Belmont, Vanderbilt, and major interstates, this home blends charm, flexibility, and unbeatable convenience. BONUS: Preferred lender is offering 1% toward closing costs! See the floor plan and envision the possibilities. Grab it before it's gone at this price!!
Property Details
Status : Active
Source : RealTracs, Inc.
County : Davidson County, TN
Property Type : Residential
Area : 1,450 sq. ft.
Yard : Back Yard
Year Built : 1963
Exterior Construction : Brick
Floors : Wood,Tile
Heat : Central,Natural Gas
HOA / Subdivision : Charlotte Park
Listing Provided by : Keller Williams Realty Nashville/Franklin
MLS Status : Active
Listing # : RTC2809125
Schools near 6521B Premier Dr, Nashville, TN 37209 :
Charlotte Park Elementary, H. G. Hill Middle, James Lawson High School
Additional details
Virtual Tour URL : Click here for Virtual Tour
Association Fee Frequency : Annually
Heating : Yes
Parking Features : Concrete
Lot Size Area : 0.29 Sq. Ft.
Building Area Total : 1450 Sq. Ft.
Lot Size Acres : 0.29 Acres
Living Area : 1450 Sq. Ft.
Lot Features : Corner Lot,Rolling Slope
Office Phone : 6157781818
Number of Bedrooms : 3
Number of Bathrooms : 3
Full Bathrooms : 3
Possession : Negotiable
Cooling : 1
Architectural Style : Ranch
Patio and Porch Features : Patio,Covered,Porch
Levels : One
Basement : Crawl Space
Stories : 1
Utilities : Electricity Available,Water Available,Cable Connected
Parking Space : 2
Sewer : Public Sewer
Virtual Tour
Location 6521B Premier Dr, TN 37209
Directions to 6521B Premier Dr, TN 37209
From Nashville, go west on I-40 and take the White Bridge Road exit. Take a left onto White Bridge Rd, then take a right at Charlotte Ave. Take a right onto American Rd, then a left on Premier Dr.Home is on the left at the corner of Premier and Wilclay.
Ready to Start the Conversation?
We're ready when you are.
 © 2025 Listings courtesy of RealTracs, Inc. as distributed by MLS GRID. IDX information is provided exclusively for consumers' personal non-commercial use and may not be used for any purpose other than to identify prospective properties consumers may be interested in purchasing. The IDX data is deemed reliable but is not guaranteed by MLS GRID and may be subject to an end user license agreement prescribed by the Member Participant's applicable MLS. Based on information submitted to the MLS GRID as of July 17, 2025 10:00 PM CST. All data is obtained from various sources and may not have been verified by broker or MLS GRID. Supplied Open House Information is subject to change without notice. All information should be independently reviewed and verified for accuracy. Properties may or may not be listed by the office/agent presenting the information. Some IDX listings have been excluded from this website.
© 2025 Listings courtesy of RealTracs, Inc. as distributed by MLS GRID. IDX information is provided exclusively for consumers' personal non-commercial use and may not be used for any purpose other than to identify prospective properties consumers may be interested in purchasing. The IDX data is deemed reliable but is not guaranteed by MLS GRID and may be subject to an end user license agreement prescribed by the Member Participant's applicable MLS. Based on information submitted to the MLS GRID as of July 17, 2025 10:00 PM CST. All data is obtained from various sources and may not have been verified by broker or MLS GRID. Supplied Open House Information is subject to change without notice. All information should be independently reviewed and verified for accuracy. Properties may or may not be listed by the office/agent presenting the information. Some IDX listings have been excluded from this website.
