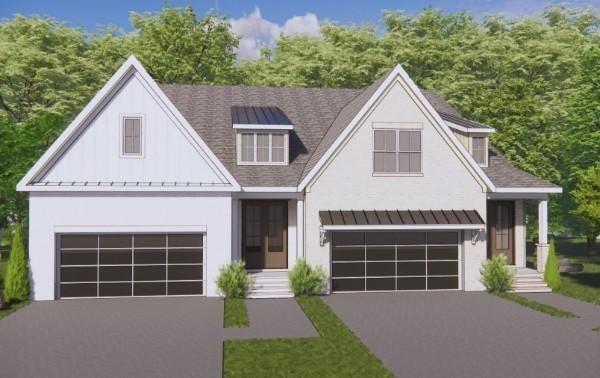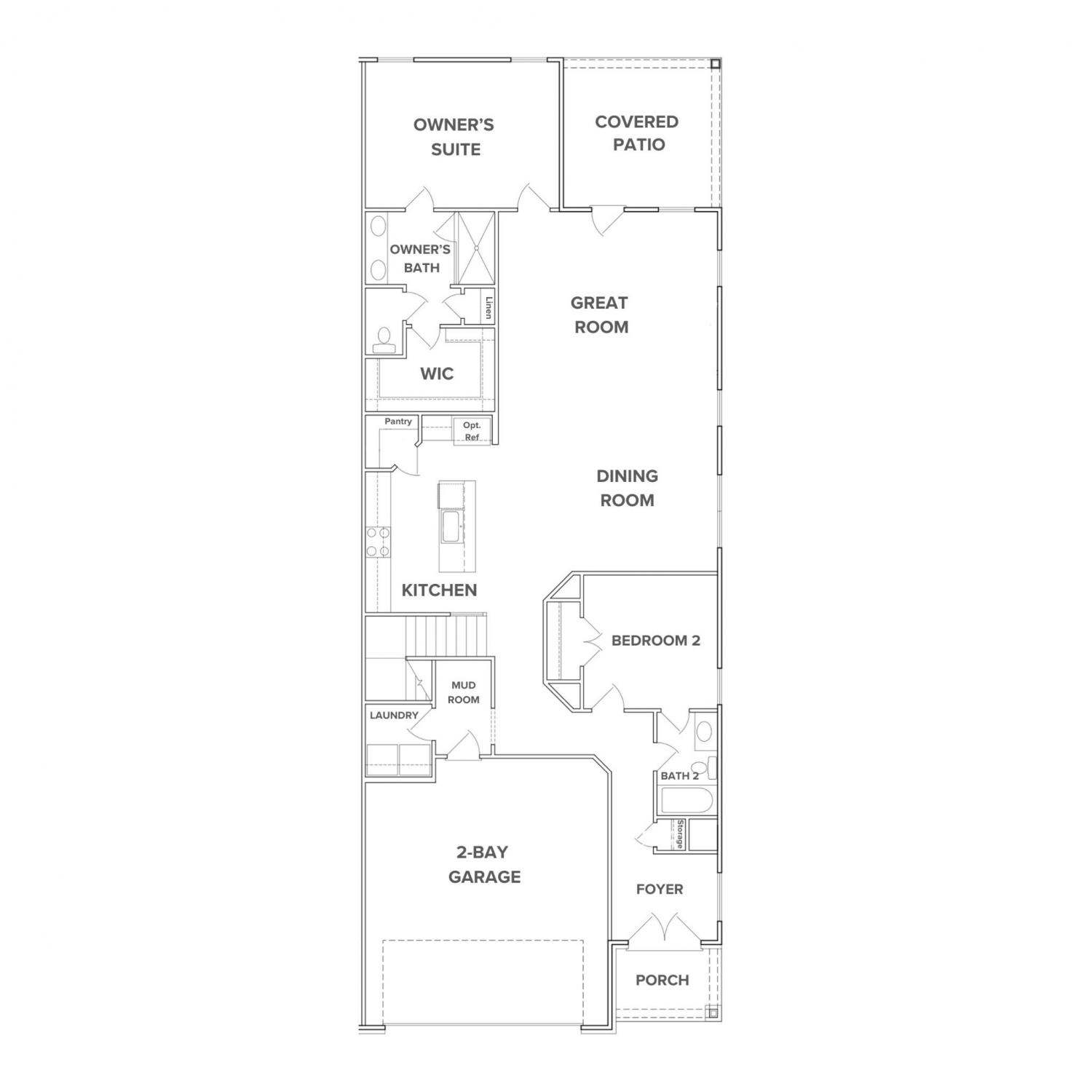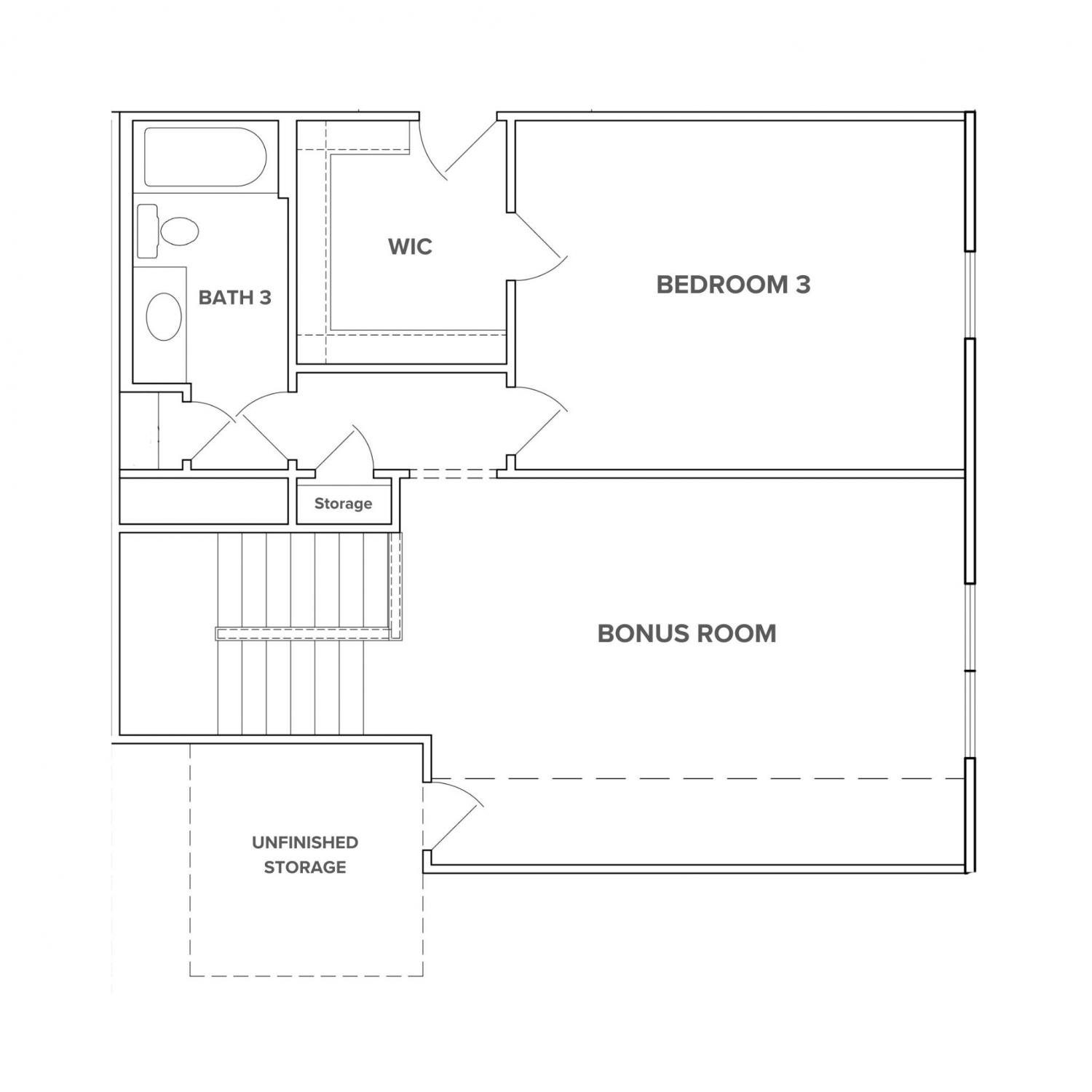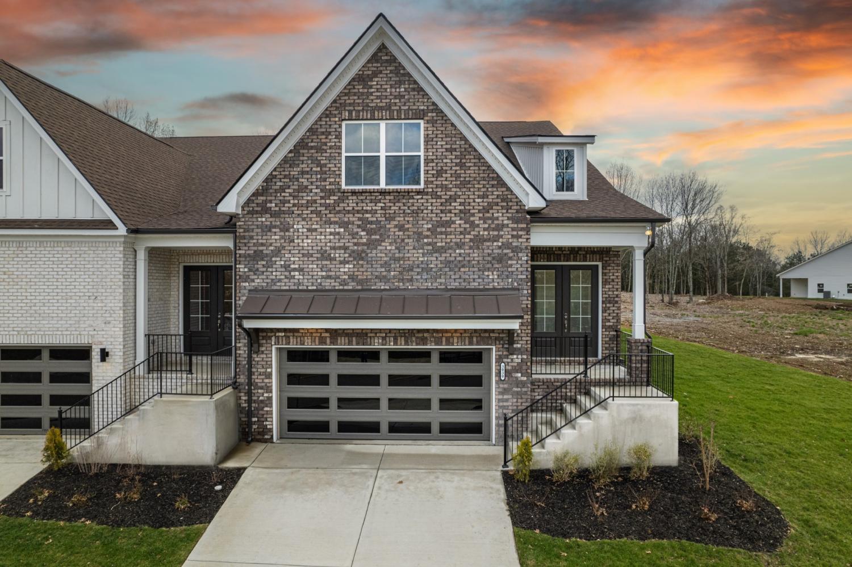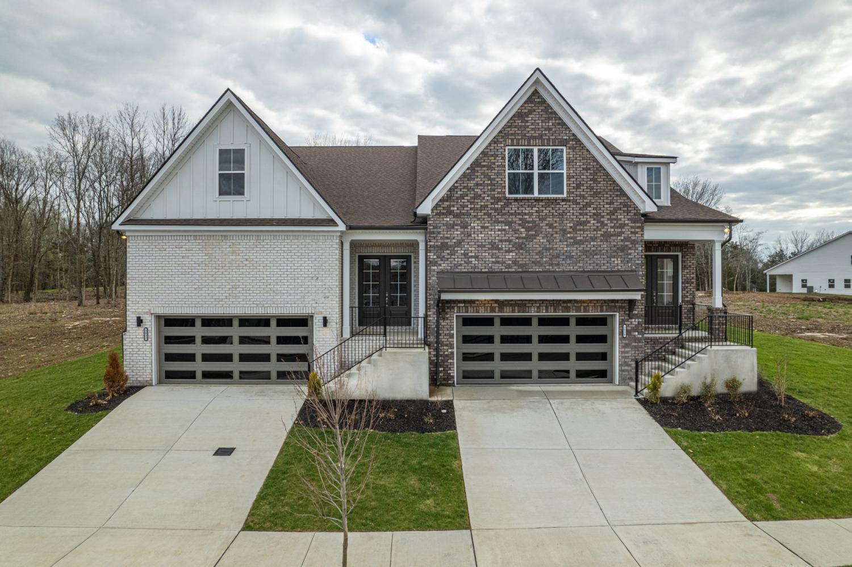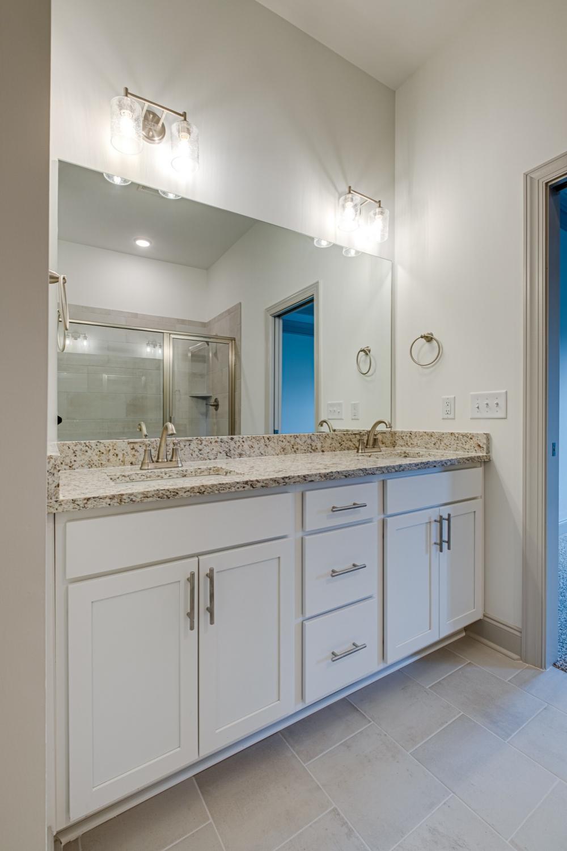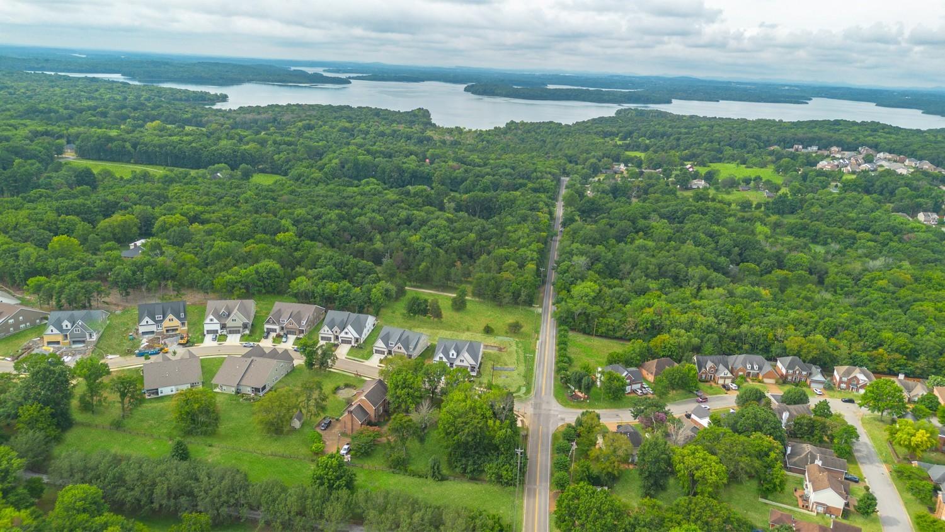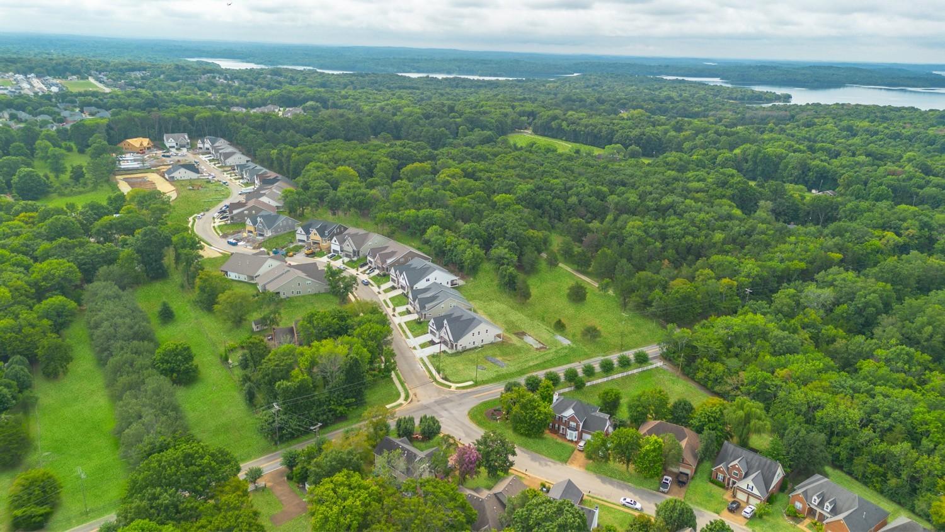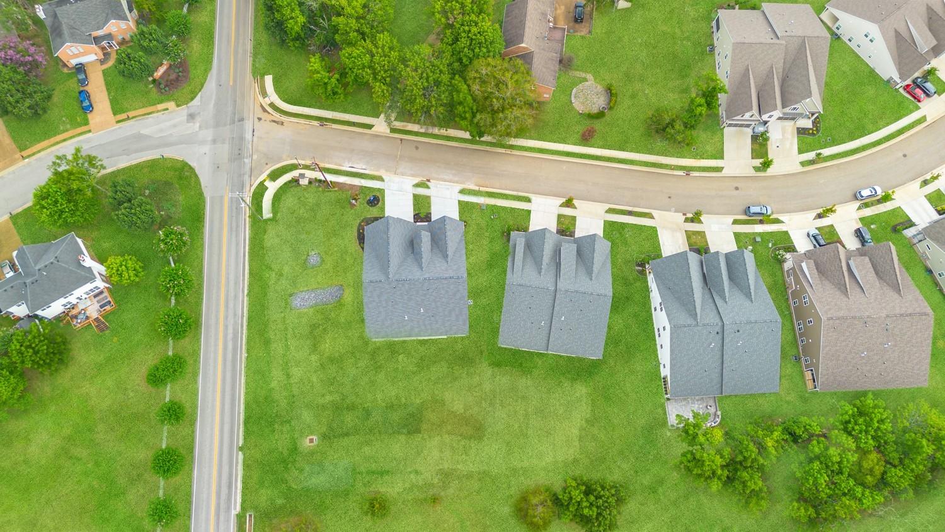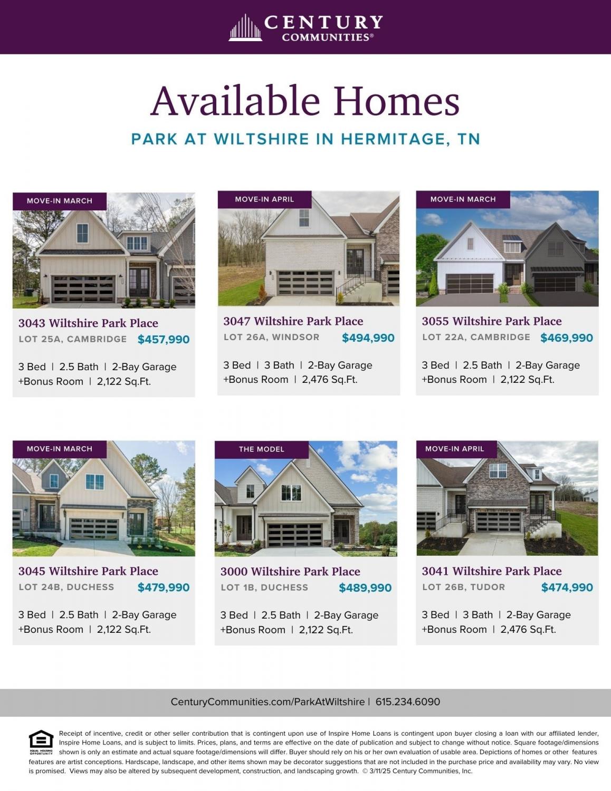 MIDDLE TENNESSEE REAL ESTATE
MIDDLE TENNESSEE REAL ESTATE
3041 Wiltshire Park Pl, Hermitage, TN 37076 For Sale
Zero Lot Line
- Zero Lot Line
- Beds: 3
- Baths: 3
- 2,368 sq ft
Description
Introducing the Tudor floorplan. Walk into an inviting open foyer before venturing into the kitchen with an oversized island that is perfect for hosting and entertaining guests. The kitchen opens up into the living room with soaring 10ft. ceilings. Primary suite is privately situated in the back corner of the home beaming with natural light. Private back covered patio is the perfect spot to enjoy the outdoors. The oversized bonus room upstairs is shared with an additional bedroom and bathroom creating the perfect private guest suite. Located conveniently in the heart of Hermitage just minutes to I-40, the airport and downtown Nashville. No appliances? No problem! Now included with our remaining units--all appliances and a screened in porch.
Property Details
Status : Active
Source : RealTracs, Inc.
County : Davidson County, TN
Property Type : Residential
Area : 2,368 sq. ft.
Year Built : 2025
Exterior Construction : Masonite,Brick,Stone
Floors : Carpet,Tile,Vinyl
Heat : Furnace
HOA / Subdivision : Homes At Park At Wiltshire Lot 26
Listing Provided by : Century Communities
MLS Status : Active
Listing # : RTC2809160
Schools near 3041 Wiltshire Park Pl, Hermitage, TN 37076 :
Ruby Major Elementary, Donelson Middle, McGavock Comp High School
Additional details
Association Fee : $200.00
Association Fee Frequency : Monthly
Assocation Fee 2 : $250.00
Association Fee 2 Frequency : One Time
Heating : Yes
Parking Features : Garage Faces Front
Lot Size Area : 0.05 Sq. Ft.
Building Area Total : 2368 Sq. Ft.
Lot Size Acres : 0.05 Acres
Living Area : 2368 Sq. Ft.
Office Phone : 6152346099
Number of Bedrooms : 3
Number of Bathrooms : 3
Full Bathrooms : 3
Possession : Close Of Escrow
Cooling : 1
Garage Spaces : 2
New Construction : 1
Patio and Porch Features : Patio,Covered
Levels : Two
Basement : Slab
Stories : 2
Utilities : Water Available
Parking Space : 2
Sewer : Public Sewer
Location 3041 Wiltshire Park Pl, TN 37076
Directions to 3041 Wiltshire Park Pl, TN 37076
From Nashville take I-40 East to Exit 221B -Old Hickory Blvd, exit, then go right onto Old Hickory Blvd . Turn left on to Bell Rd. Turn right onto S New Hope Rd. Turn left onto Wiltshire Park Pl. Model on right.
Ready to Start the Conversation?
We're ready when you are.
 © 2025 Listings courtesy of RealTracs, Inc. as distributed by MLS GRID. IDX information is provided exclusively for consumers' personal non-commercial use and may not be used for any purpose other than to identify prospective properties consumers may be interested in purchasing. The IDX data is deemed reliable but is not guaranteed by MLS GRID and may be subject to an end user license agreement prescribed by the Member Participant's applicable MLS. Based on information submitted to the MLS GRID as of December 8, 2025 10:00 AM CST. All data is obtained from various sources and may not have been verified by broker or MLS GRID. Supplied Open House Information is subject to change without notice. All information should be independently reviewed and verified for accuracy. Properties may or may not be listed by the office/agent presenting the information. Some IDX listings have been excluded from this website.
© 2025 Listings courtesy of RealTracs, Inc. as distributed by MLS GRID. IDX information is provided exclusively for consumers' personal non-commercial use and may not be used for any purpose other than to identify prospective properties consumers may be interested in purchasing. The IDX data is deemed reliable but is not guaranteed by MLS GRID and may be subject to an end user license agreement prescribed by the Member Participant's applicable MLS. Based on information submitted to the MLS GRID as of December 8, 2025 10:00 AM CST. All data is obtained from various sources and may not have been verified by broker or MLS GRID. Supplied Open House Information is subject to change without notice. All information should be independently reviewed and verified for accuracy. Properties may or may not be listed by the office/agent presenting the information. Some IDX listings have been excluded from this website.
