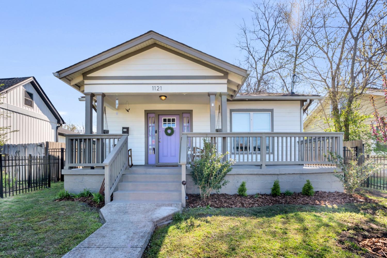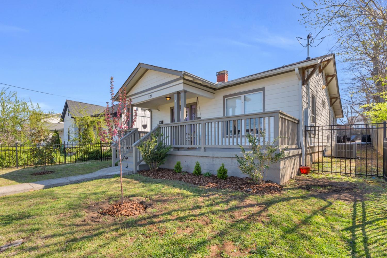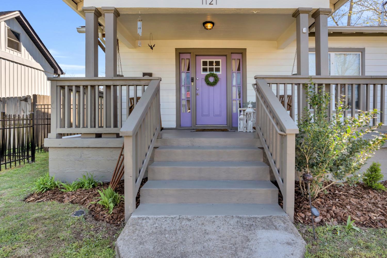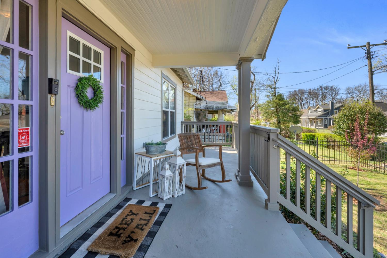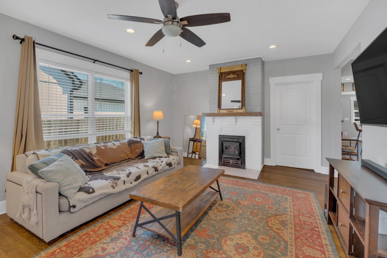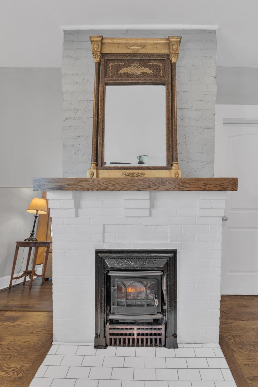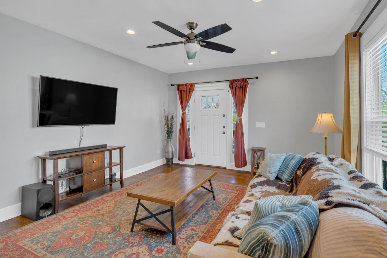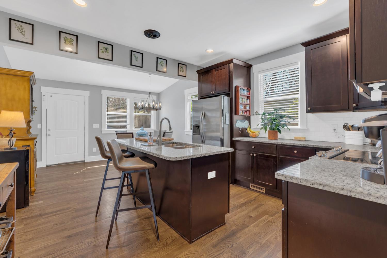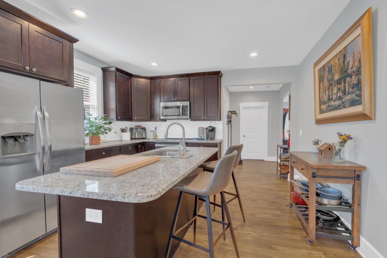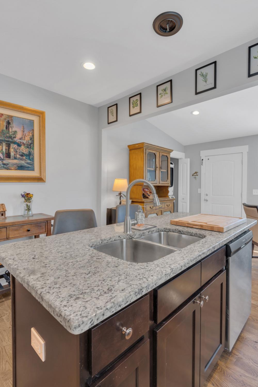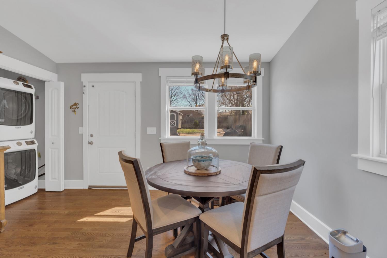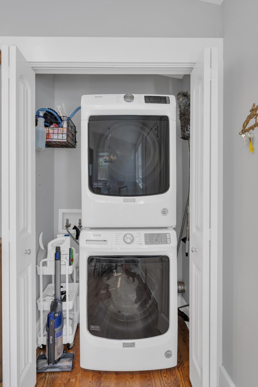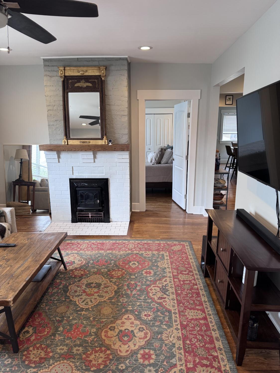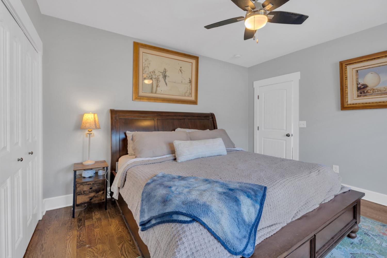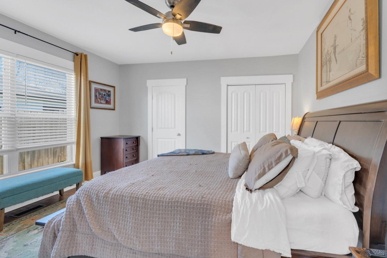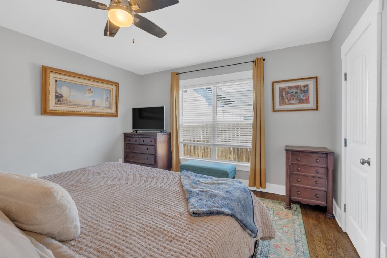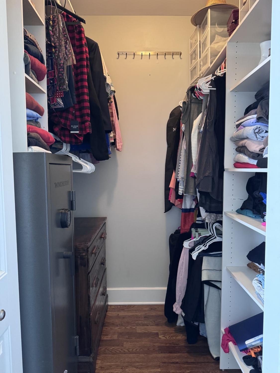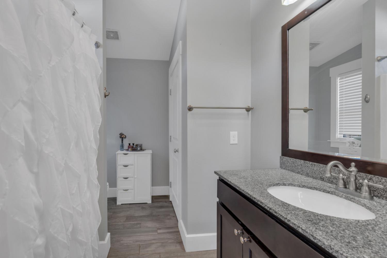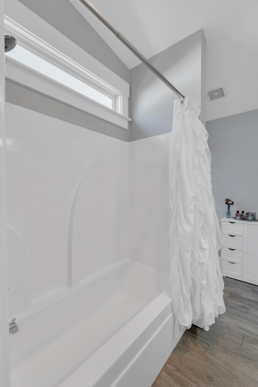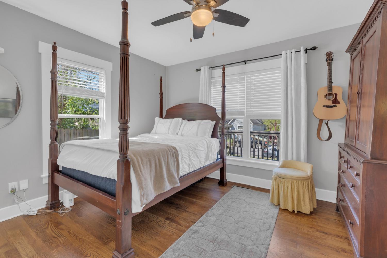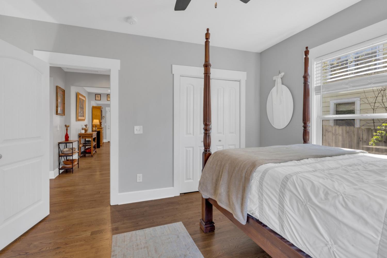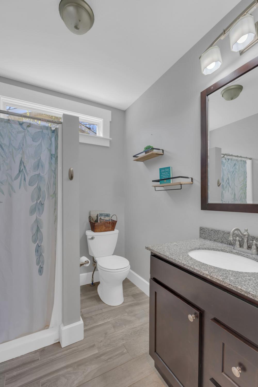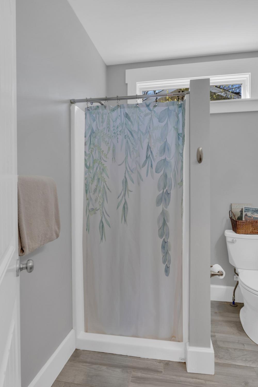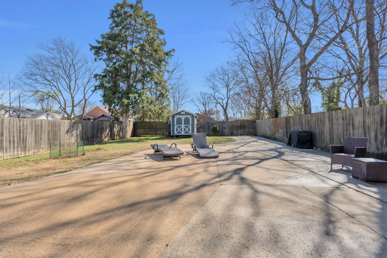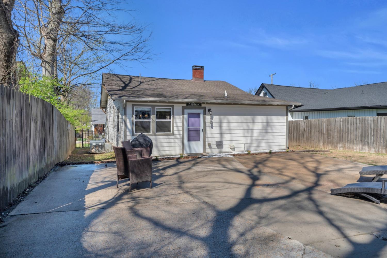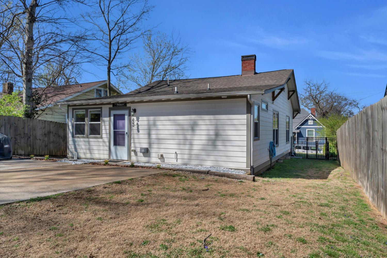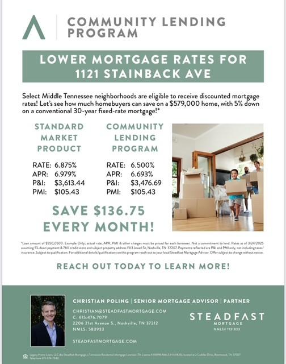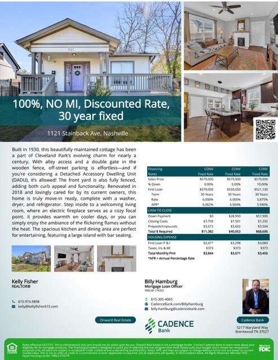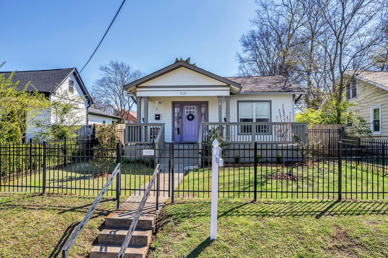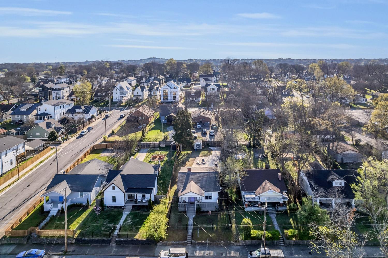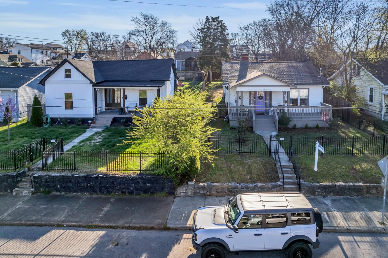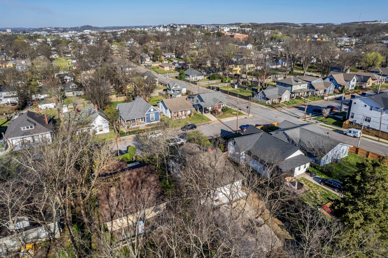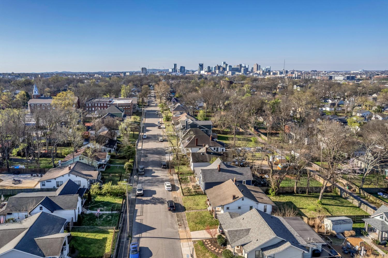 MIDDLE TENNESSEE REAL ESTATE
MIDDLE TENNESSEE REAL ESTATE
1121 Stainback Ave, Nashville, TN 37207 For Sale
Single Family Residence
- Single Family Residence
- Beds: 2
- Baths: 2
- 1,218 sq ft
Description
Easy Peasy - Go and Show this weekend, April 17 - April 20. Built in 1930, this beautifully maintained cottage has been a part of Cleveland Park’s evolving charm for nearly a century. With alley access and a double gate in the wooden fence, off-street parking is effortless—and if you're considering a Detached Accessory Dwelling Unit (DADU), it’s allowed! The front yard is also fully fenced, adding both curb appeal and functionality. Renovated in 2018 and lovingly cared for by its current owners, this home is truly move-in ready, complete with a washer, dryer, and refrigerator. Step inside to a welcoming living room, where an electric fireplace serves as a cozy focal point. It provides warmth on cooler days, or you can simply enjoy the ambiance of the flickering flames without the heat. The spacious kitchen and dining area are perfect for entertaining, featuring a large island with bar seating. The comfortable primary suite offers a generously sized closet with a built-in safe for your valuables. Beautiful hardwood floors are throughout. Located within walking distance to Folk, Red Headed Stranger, and more of Nashville’s favorite spots, you'll love the vibrant neighborhood. Plus, with easy access to the interstate and downtown, commuting is a breeze. There are some exciting financing options available here - check out information from Steadfast Mortgage on the Community Lending Program and info on the 0% down MyRight@home portfolio loan offered by Cadence Bank (in photos). This could be the perfect opportunity to make this darling home yours!
Property Details
Status : Active
Source : RealTracs, Inc.
County : Davidson County, TN
Property Type : Residential
Area : 1,218 sq. ft.
Yard : Full
Year Built : 1930
Exterior Construction : Masonite
Floors : Wood,Tile
Heat : Central,Electric
HOA / Subdivision : Cleveland Park
Listing Provided by : Onward Real Estate
MLS Status : Active
Listing # : RTC2809323
Schools near 1121 Stainback Ave, Nashville, TN 37207 :
Shwab Elementary, Jere Baxter Middle, Maplewood Comp High School
Additional details
Virtual Tour URL : Click here for Virtual Tour
Heating : Yes
Parking Features : Alley Access,Concrete,Driveway
Lot Size Area : 0.17 Sq. Ft.
Building Area Total : 1218 Sq. Ft.
Lot Size Acres : 0.17 Acres
Lot Size Dimensions : 50 X 153
Living Area : 1218 Sq. Ft.
Lot Features : Level
Office Phone : 6156568599
Number of Bedrooms : No
Number of Bathrooms : 2
Full Bathrooms : 2
Possession : Close Of Escrow
Cooling : 1
Patio and Porch Features : Porch,Covered
Levels : One
Basement : Crawl Space
Stories : 1
Utilities : Electricity Available,Water Available
Sewer : Public Sewer
Location 1121 Stainback Ave, TN 37207
Directions to 1121 Stainback Ave, TN 37207
Ellington Parkway to Cleveland and go west to Lischey. Turn right there, then left on Evanston, then right on Stainback. House ahead on the right. Sign in yard.
Ready to Start the Conversation?
We're ready when you are.
 © 2025 Listings courtesy of RealTracs, Inc. as distributed by MLS GRID. IDX information is provided exclusively for consumers' personal non-commercial use and may not be used for any purpose other than to identify prospective properties consumers may be interested in purchasing. The IDX data is deemed reliable but is not guaranteed by MLS GRID and may be subject to an end user license agreement prescribed by the Member Participant's applicable MLS. Based on information submitted to the MLS GRID as of April 23, 2025 10:00 AM CST. All data is obtained from various sources and may not have been verified by broker or MLS GRID. Supplied Open House Information is subject to change without notice. All information should be independently reviewed and verified for accuracy. Properties may or may not be listed by the office/agent presenting the information. Some IDX listings have been excluded from this website.
© 2025 Listings courtesy of RealTracs, Inc. as distributed by MLS GRID. IDX information is provided exclusively for consumers' personal non-commercial use and may not be used for any purpose other than to identify prospective properties consumers may be interested in purchasing. The IDX data is deemed reliable but is not guaranteed by MLS GRID and may be subject to an end user license agreement prescribed by the Member Participant's applicable MLS. Based on information submitted to the MLS GRID as of April 23, 2025 10:00 AM CST. All data is obtained from various sources and may not have been verified by broker or MLS GRID. Supplied Open House Information is subject to change without notice. All information should be independently reviewed and verified for accuracy. Properties may or may not be listed by the office/agent presenting the information. Some IDX listings have been excluded from this website.
