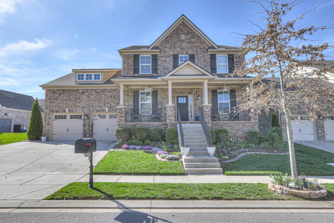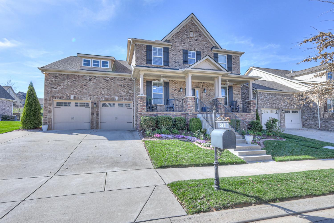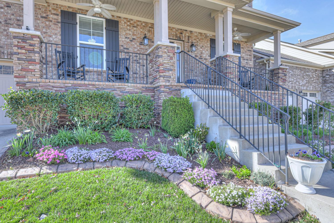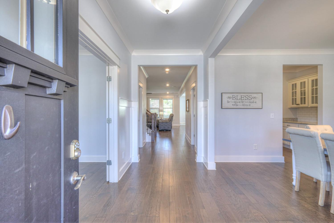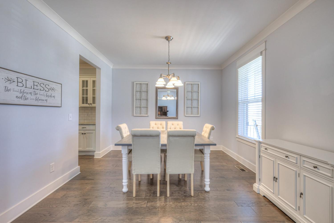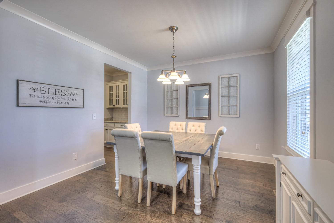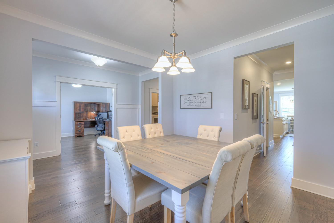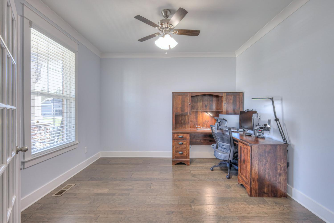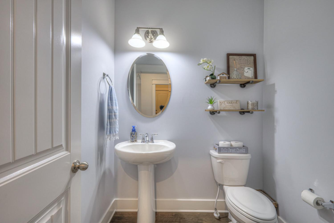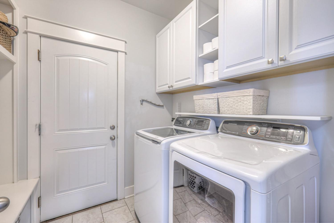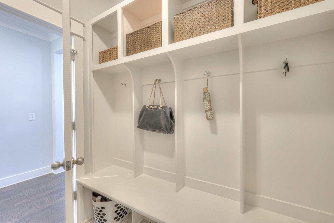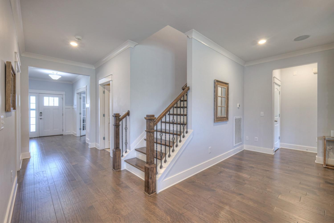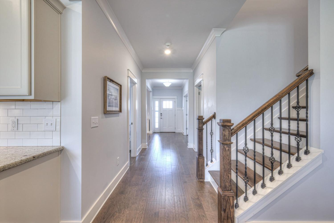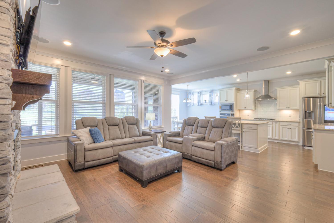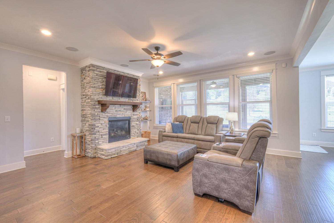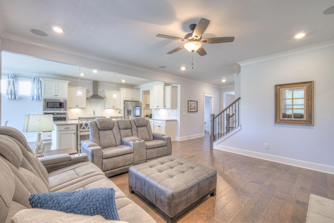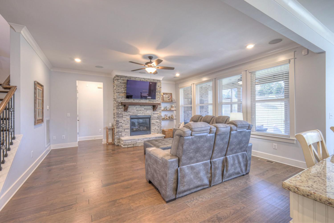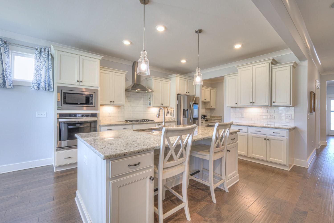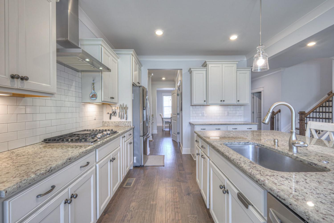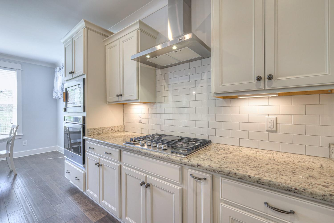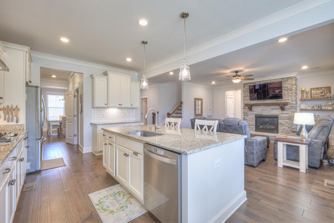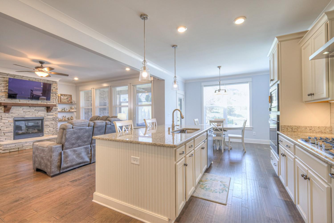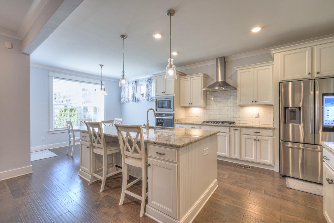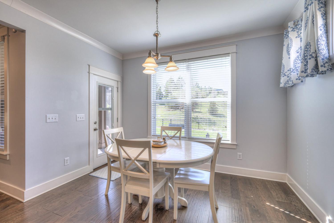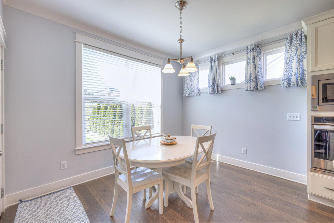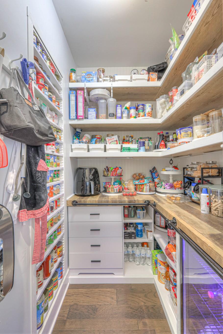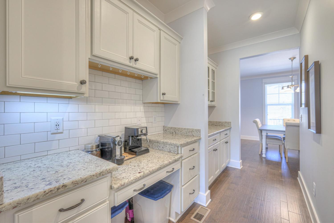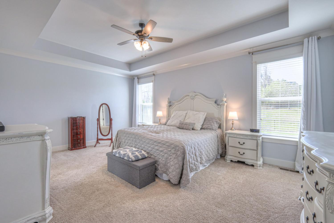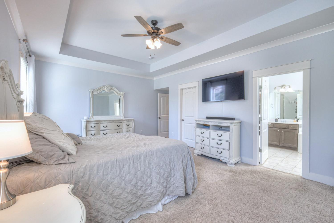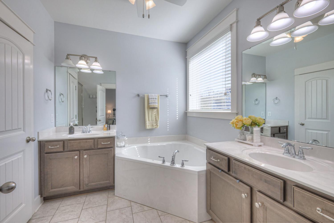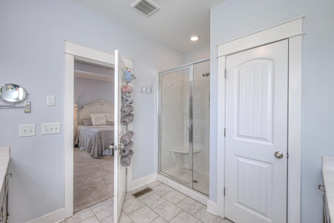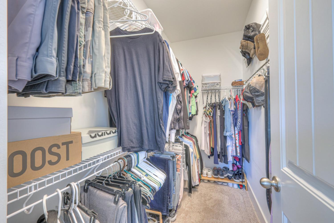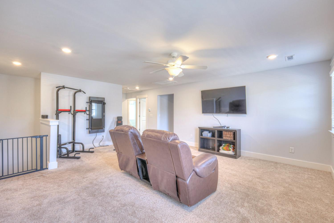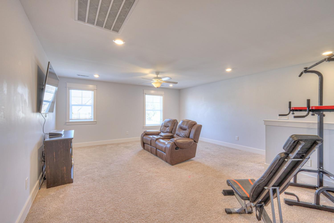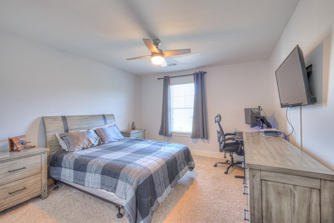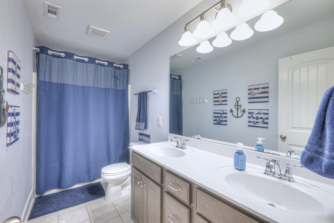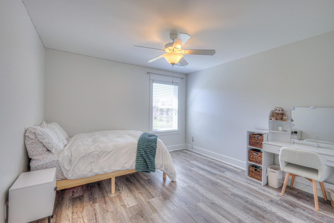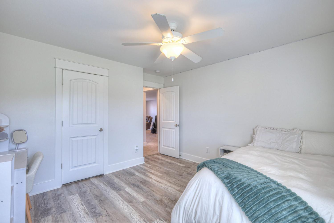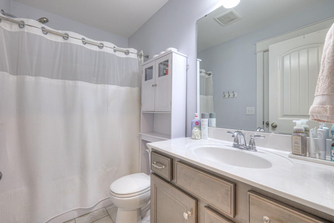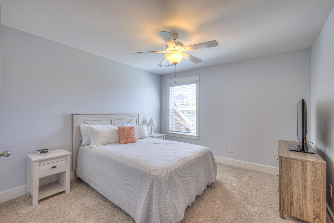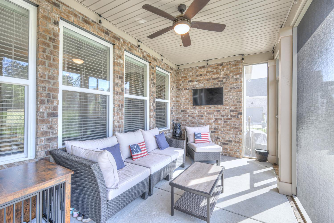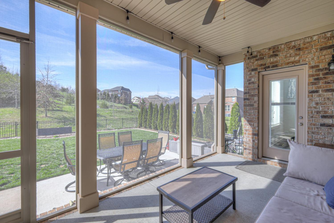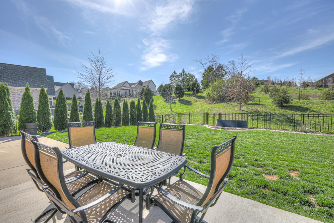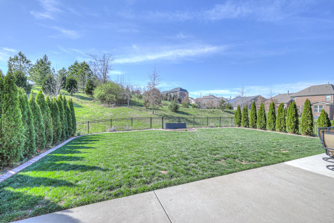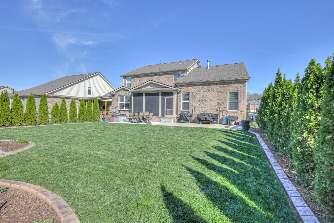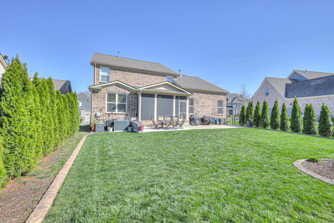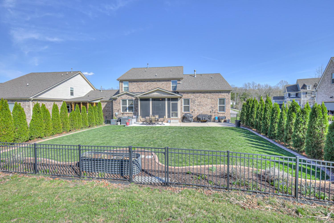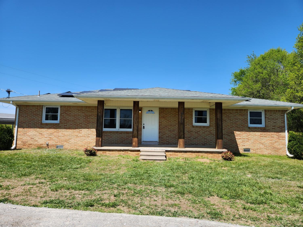 MIDDLE TENNESSEE REAL ESTATE
MIDDLE TENNESSEE REAL ESTATE
513 Beamon Dr, Franklin, TN 37064 For Sale
Single Family Residence
- Single Family Residence
- Beds: 4
- Baths: 4
- 3,146 sq ft
Description
Welcome to Your Dream Home at 513 Beamon Drive! Experience the perfect blend of luxury and comfort in this stunning 4-bedroom, 3.5-bathroom residence nestled in a highly sought-after Franklin neighborhood. Step inside and discover a meticulously maintained home designed for modern living. The heart of this home is a beautiful kitchen, boasting upgraded cabinetry, granite countertops, stainless steel appliances & much more! This culinary space seamlessly flows into the open concept living area, creating an inviting atmosphere for gatherings and everyday living. Adjacent to the living space, a formal dining room provides an elegant setting for memorable meals and celebrations. Enjoy the upgraded pantry with custom cabinetry, providing ample storage! Entertaining is a breeze in the expansive bonus room, which includes a state-of-the-art Tonal Home Gym – perfect for staying fit without leaving home! Relax and unwind on the screened-in covered back porch, overlooking a fully fenced-in backyard that faces a beautiful common space adorned with mature trees, offering unparalleled privacy and tranquility. This home is equipped with a full-home water softener and a tankless water heater, ensuring comfort and efficiency year-round. Beyond the home, enjoy an array of neighborhood amenities, including two sparkling pools, a playground for the little ones, a basketball court for friendly competition, scenic walking trails, and a canoe launch into the picturesque Harpeth River. Don't miss the opportunity to make 513 Beamon Drive your forever home. Schedule a showing today and experience Franklin living at its finest!
Property Details
Status : Active
Source : RealTracs, Inc.
County : Williamson County, TN
Property Type : Residential
Area : 3,146 sq. ft.
Yard : Back Yard
Year Built : 2018
Exterior Construction : Brick
Floors : Carpet,Wood,Tile,Vinyl
Heat : Central
HOA / Subdivision : Highlands @ Ladd Park Sec31
Listing Provided by : Benchmark Realty, LLC
MLS Status : Active
Listing # : RTC2809397
Schools near 513 Beamon Dr, Franklin, TN 37064 :
Creekside Elementary School, Fred J Page Middle School, Fred J Page High School
Additional details
Association Fee : $105.00
Association Fee Frequency : Monthly
Assocation Fee 2 : $835.00
Association Fee 2 Frequency : One Time
Heating : Yes
Parking Features : Garage Faces Front
Lot Size Area : 0.17 Sq. Ft.
Building Area Total : 3146 Sq. Ft.
Lot Size Acres : 0.17 Acres
Lot Size Dimensions : 63 X 120
Living Area : 3146 Sq. Ft.
Lot Features : Level
Office Phone : 6153711544
Number of Bedrooms : 4
Number of Bathrooms : 4
Full Bathrooms : 3
Half Bathrooms : 1
Possession : Negotiable
Cooling : 1
Garage Spaces : 2
Patio and Porch Features : Patio,Covered,Screened
Levels : One
Basement : Crawl Space
Stories : 2
Utilities : Water Available
Parking Space : 4
Sewer : Public Sewer
Location 513 Beamon Dr, TN 37064
Directions to 513 Beamon Dr, TN 37064
From Nashville, I-65 S to exit 65 (Hwy 96/Murfreesboro Rd.) Left onto Murfreesboro Rd. Right onto Carother's Pkwy. Left on Beamon.
Ready to Start the Conversation?
We're ready when you are.
 © 2025 Listings courtesy of RealTracs, Inc. as distributed by MLS GRID. IDX information is provided exclusively for consumers' personal non-commercial use and may not be used for any purpose other than to identify prospective properties consumers may be interested in purchasing. The IDX data is deemed reliable but is not guaranteed by MLS GRID and may be subject to an end user license agreement prescribed by the Member Participant's applicable MLS. Based on information submitted to the MLS GRID as of April 11, 2025 10:00 PM CST. All data is obtained from various sources and may not have been verified by broker or MLS GRID. Supplied Open House Information is subject to change without notice. All information should be independently reviewed and verified for accuracy. Properties may or may not be listed by the office/agent presenting the information. Some IDX listings have been excluded from this website.
© 2025 Listings courtesy of RealTracs, Inc. as distributed by MLS GRID. IDX information is provided exclusively for consumers' personal non-commercial use and may not be used for any purpose other than to identify prospective properties consumers may be interested in purchasing. The IDX data is deemed reliable but is not guaranteed by MLS GRID and may be subject to an end user license agreement prescribed by the Member Participant's applicable MLS. Based on information submitted to the MLS GRID as of April 11, 2025 10:00 PM CST. All data is obtained from various sources and may not have been verified by broker or MLS GRID. Supplied Open House Information is subject to change without notice. All information should be independently reviewed and verified for accuracy. Properties may or may not be listed by the office/agent presenting the information. Some IDX listings have been excluded from this website.
