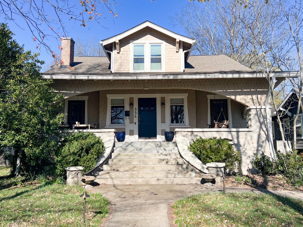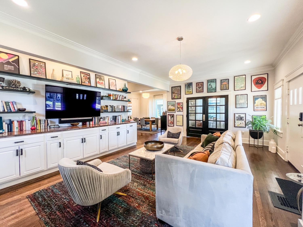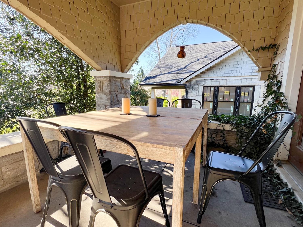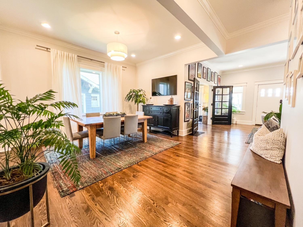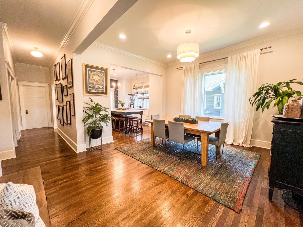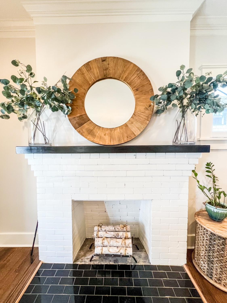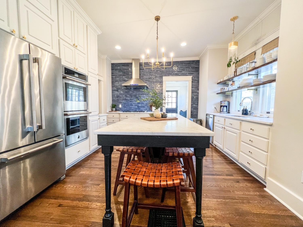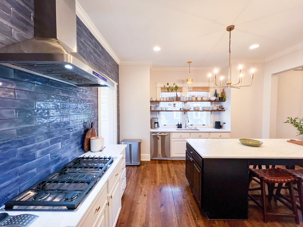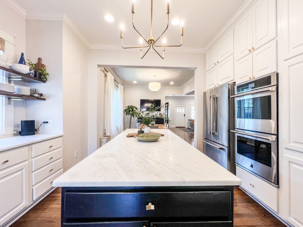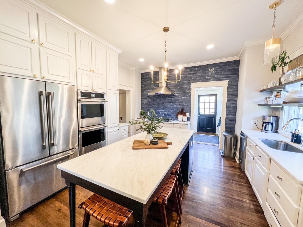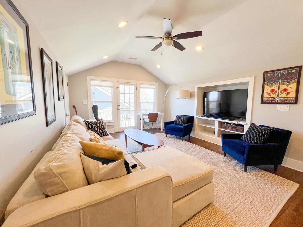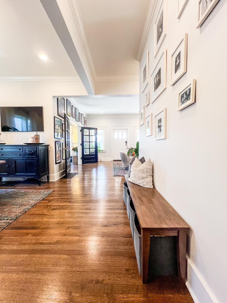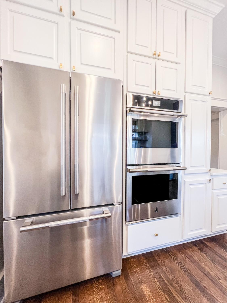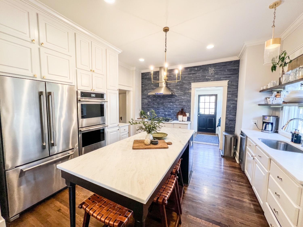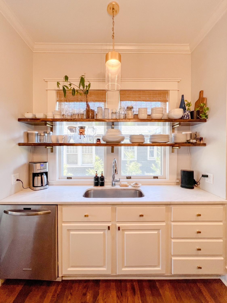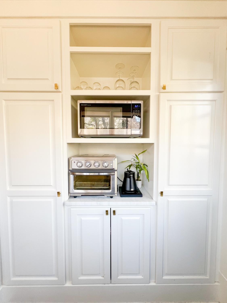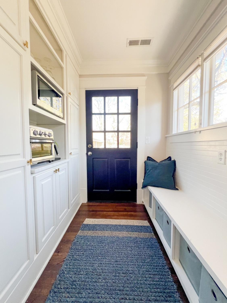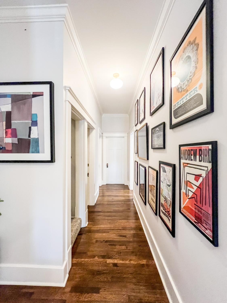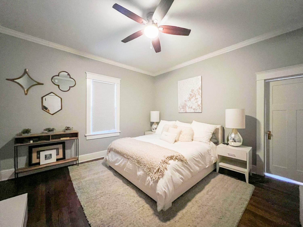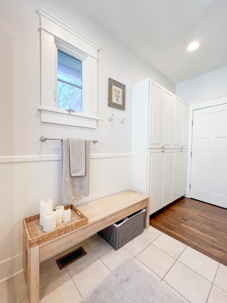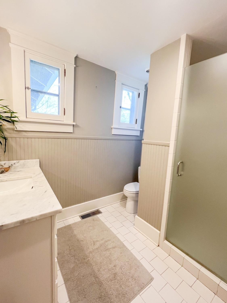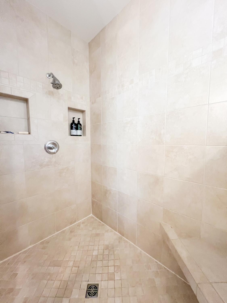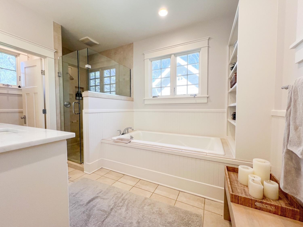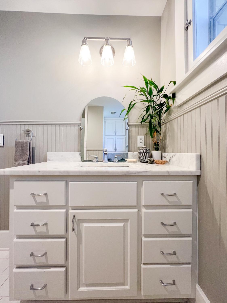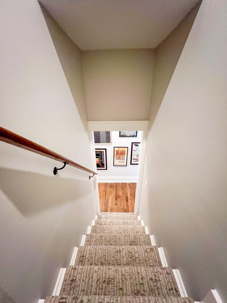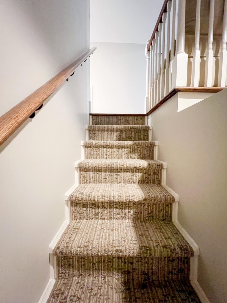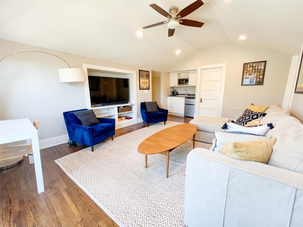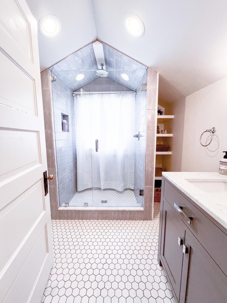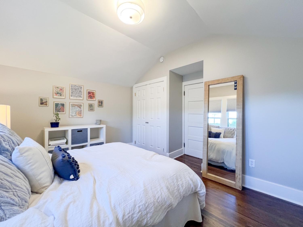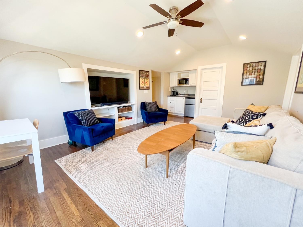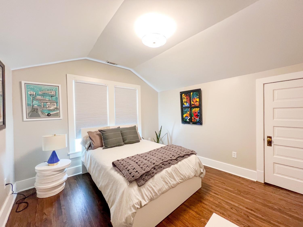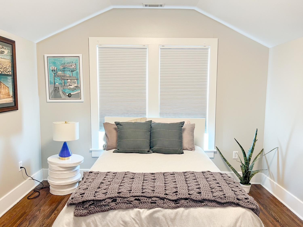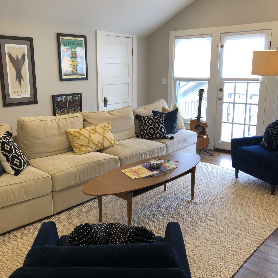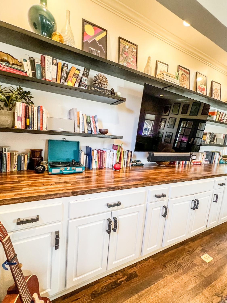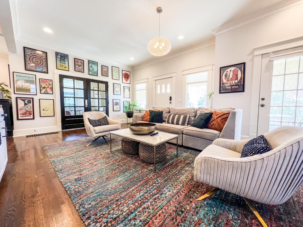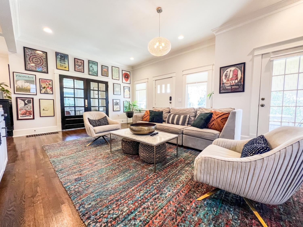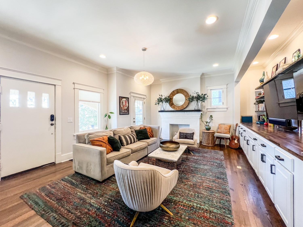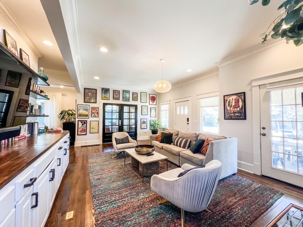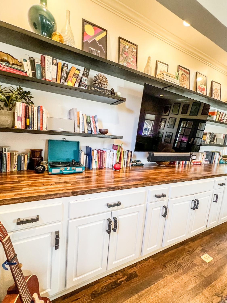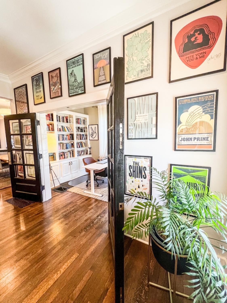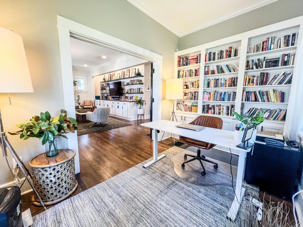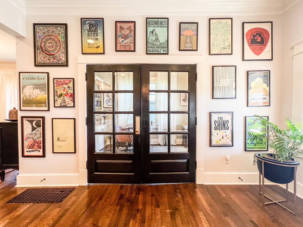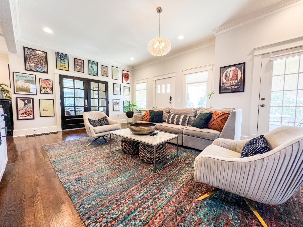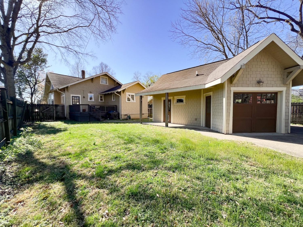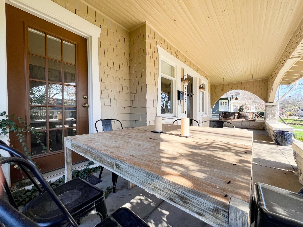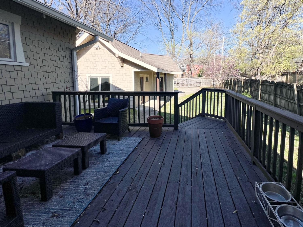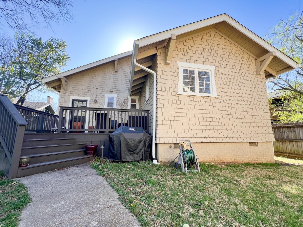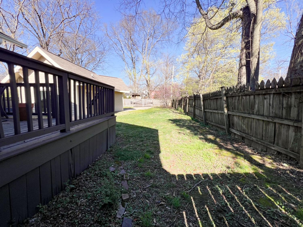 MIDDLE TENNESSEE REAL ESTATE
MIDDLE TENNESSEE REAL ESTATE
336 Chesterfield Ave, Nashville, TN 37212 For Sale
Single Family Residence
- Single Family Residence
- Beds: 4
- Baths: 3
- 2,854 sq ft
Description
Nestled in the heart of Hillsboro Village, this beautifully renovated historic home offers the perfect blend of timeless elegance and modern comfort. Located just a short walk from Vanderbilt University, Vanderbilt Medical Center and Elmington Park this property provides both convenience and charm in one of Nashville’s most sought-after neighborhoods. The home features an open floor plan ideal for family gatherings and entertaining, seamlessly combining classic architectural beauty with tasteful modern updates. The main level boasts two spacious bedrooms, including a luxurious primary suite with a walk-in closet, a spa-like bathroom with a walk-in shower, large soaking tub, and double sinks. Upstairs, you'll find a versatile bonus area perfect for movie nights, along with two additional bedrooms and a full bathroom, offering ample space for family or guests. Whether you're hosting friends, relaxing in the peaceful surroundings, or enjoying the proximity to local amenities, this home is truly one of a kind. Its undeniable charm and thoughtful design make it a must-see for anyone seeking a blend of historic character and modern living. The one car garage can be easily converted into living space, or an in-law suite as it already has plumbing and electrical. Don't miss the opportunity to call this incredible property home! Seller has an accepted offer with a 48-hour first right of refusal contingency.
Property Details
Status : Active
Source : RealTracs, Inc.
County : Davidson County, TN
Property Type : Residential
Area : 2,854 sq. ft.
Yard : Back Yard
Year Built : 1935
Exterior Construction : Other
Floors : Wood,Tile
Heat : Central,Natural Gas
HOA / Subdivision : Bransford Realty West End Heights
Listing Provided by : Synergy Realty Network, LLC
MLS Status : Active
Listing # : RTC2809409
Schools near 336 Chesterfield Ave, Nashville, TN 37212 :
Eakin Elementary, West End Middle School, Hillsboro Comp High School
Additional details
Heating : Yes
Parking Features : Detached
Lot Size Area : 0.23 Sq. Ft.
Building Area Total : 2854 Sq. Ft.
Lot Size Acres : 0.23 Acres
Lot Size Dimensions : 60 X 205
Living Area : 2854 Sq. Ft.
Lot Features : Level
Office Phone : 6153712424
Number of Bedrooms : 4
Number of Bathrooms : 3
Full Bathrooms : 3
Possession : Close Of Escrow
Cooling : 1
Garage Spaces : 1
Patio and Porch Features : Porch,Covered,Deck
Levels : One
Basement : Finished
Stories : 2
Utilities : Water Available
Parking Space : 1
Sewer : Public Sewer
Location 336 Chesterfield Ave, TN 37212
Directions to 336 Chesterfield Ave, TN 37212
From West End, turn on Elmington Ave. Take a left on Richardson Ave. Cross over 440 and the next left is Chesterfield. The home is on the left.
Ready to Start the Conversation?
We're ready when you are.
 © 2026 Listings courtesy of RealTracs, Inc. as distributed by MLS GRID. IDX information is provided exclusively for consumers' personal non-commercial use and may not be used for any purpose other than to identify prospective properties consumers may be interested in purchasing. The IDX data is deemed reliable but is not guaranteed by MLS GRID and may be subject to an end user license agreement prescribed by the Member Participant's applicable MLS. Based on information submitted to the MLS GRID as of January 21, 2026 10:00 AM CST. All data is obtained from various sources and may not have been verified by broker or MLS GRID. Supplied Open House Information is subject to change without notice. All information should be independently reviewed and verified for accuracy. Properties may or may not be listed by the office/agent presenting the information. Some IDX listings have been excluded from this website.
© 2026 Listings courtesy of RealTracs, Inc. as distributed by MLS GRID. IDX information is provided exclusively for consumers' personal non-commercial use and may not be used for any purpose other than to identify prospective properties consumers may be interested in purchasing. The IDX data is deemed reliable but is not guaranteed by MLS GRID and may be subject to an end user license agreement prescribed by the Member Participant's applicable MLS. Based on information submitted to the MLS GRID as of January 21, 2026 10:00 AM CST. All data is obtained from various sources and may not have been verified by broker or MLS GRID. Supplied Open House Information is subject to change without notice. All information should be independently reviewed and verified for accuracy. Properties may or may not be listed by the office/agent presenting the information. Some IDX listings have been excluded from this website.
